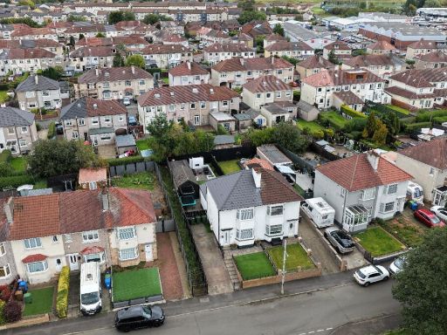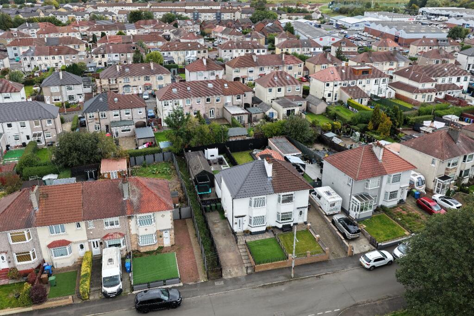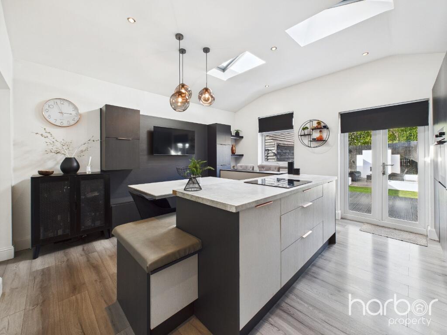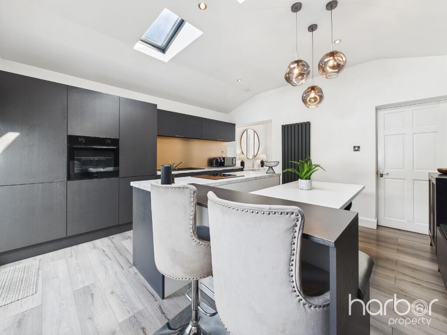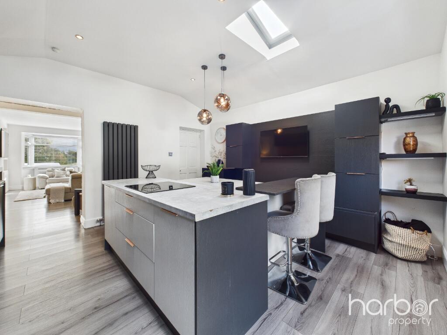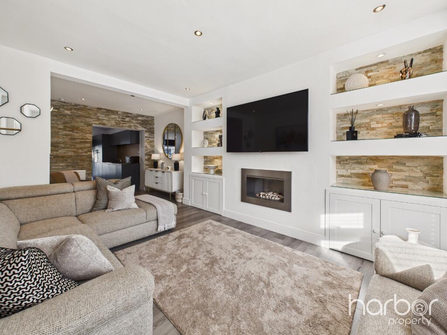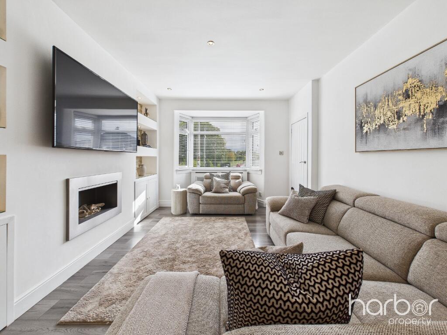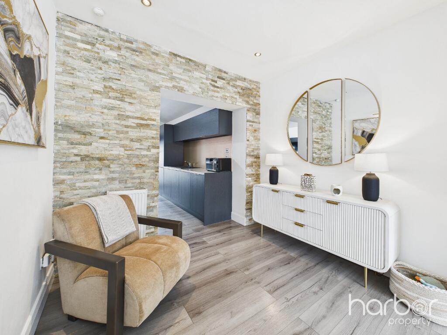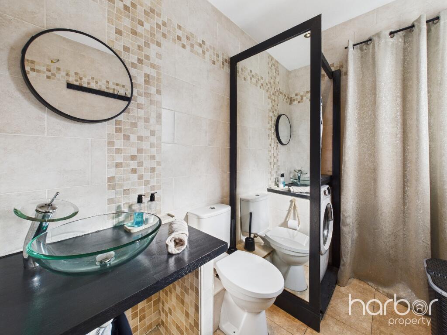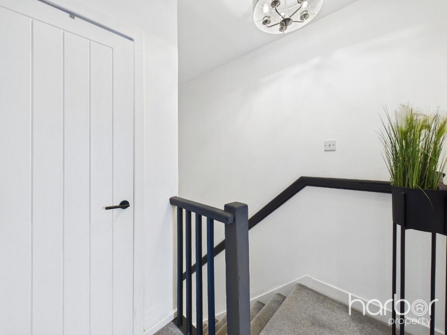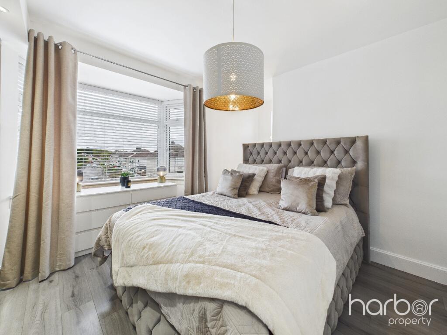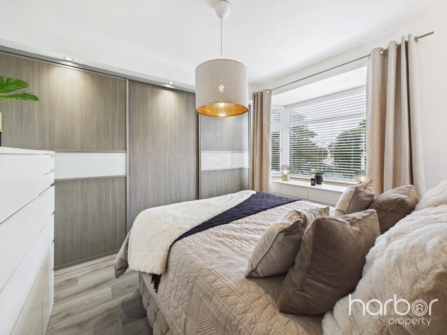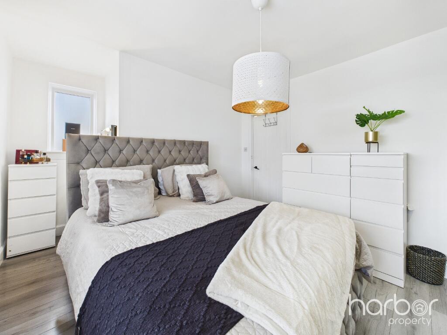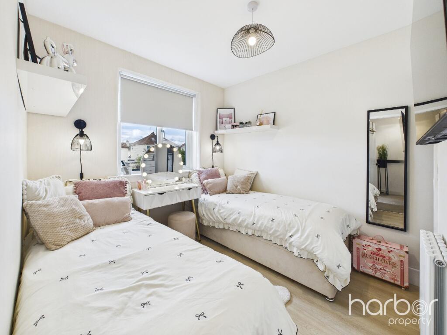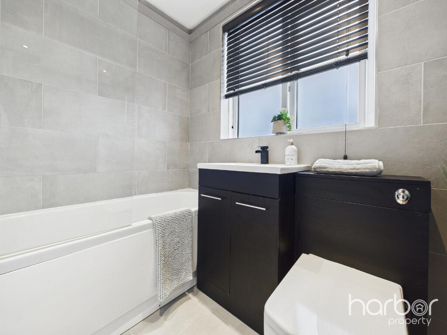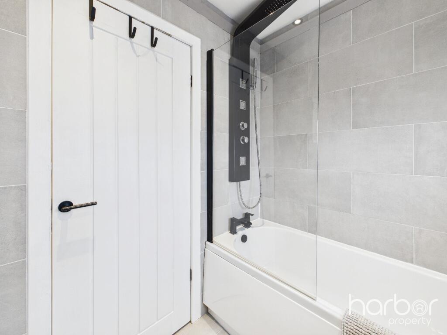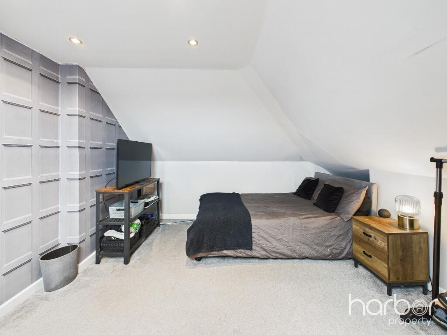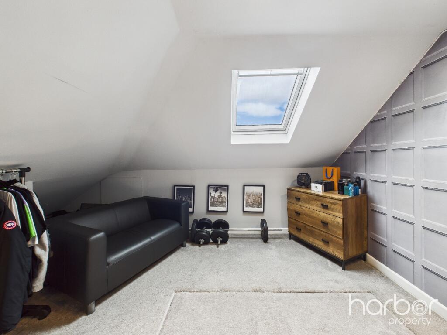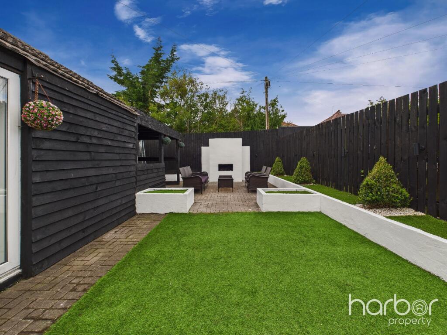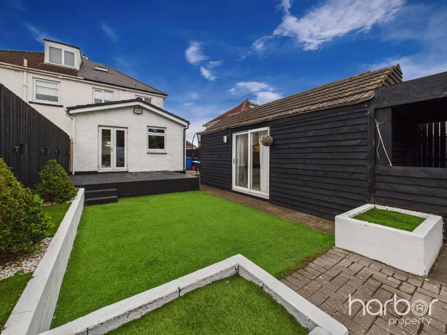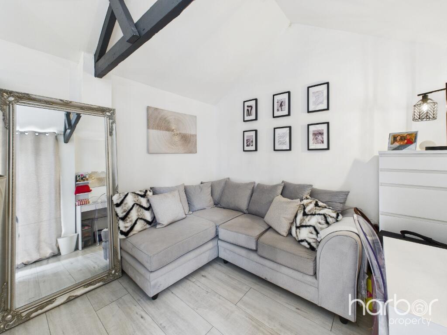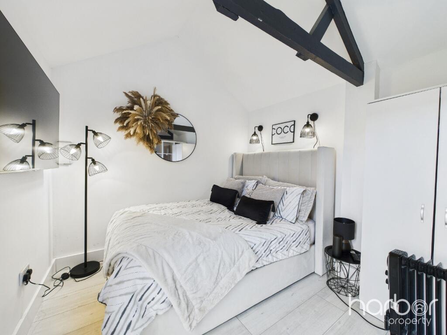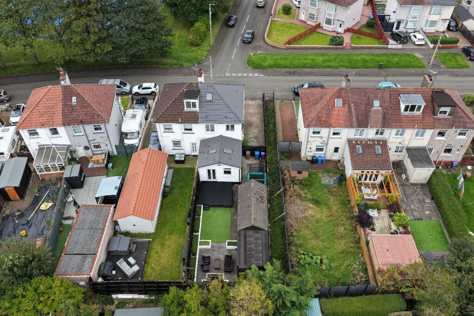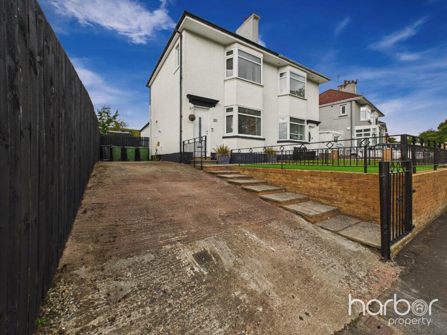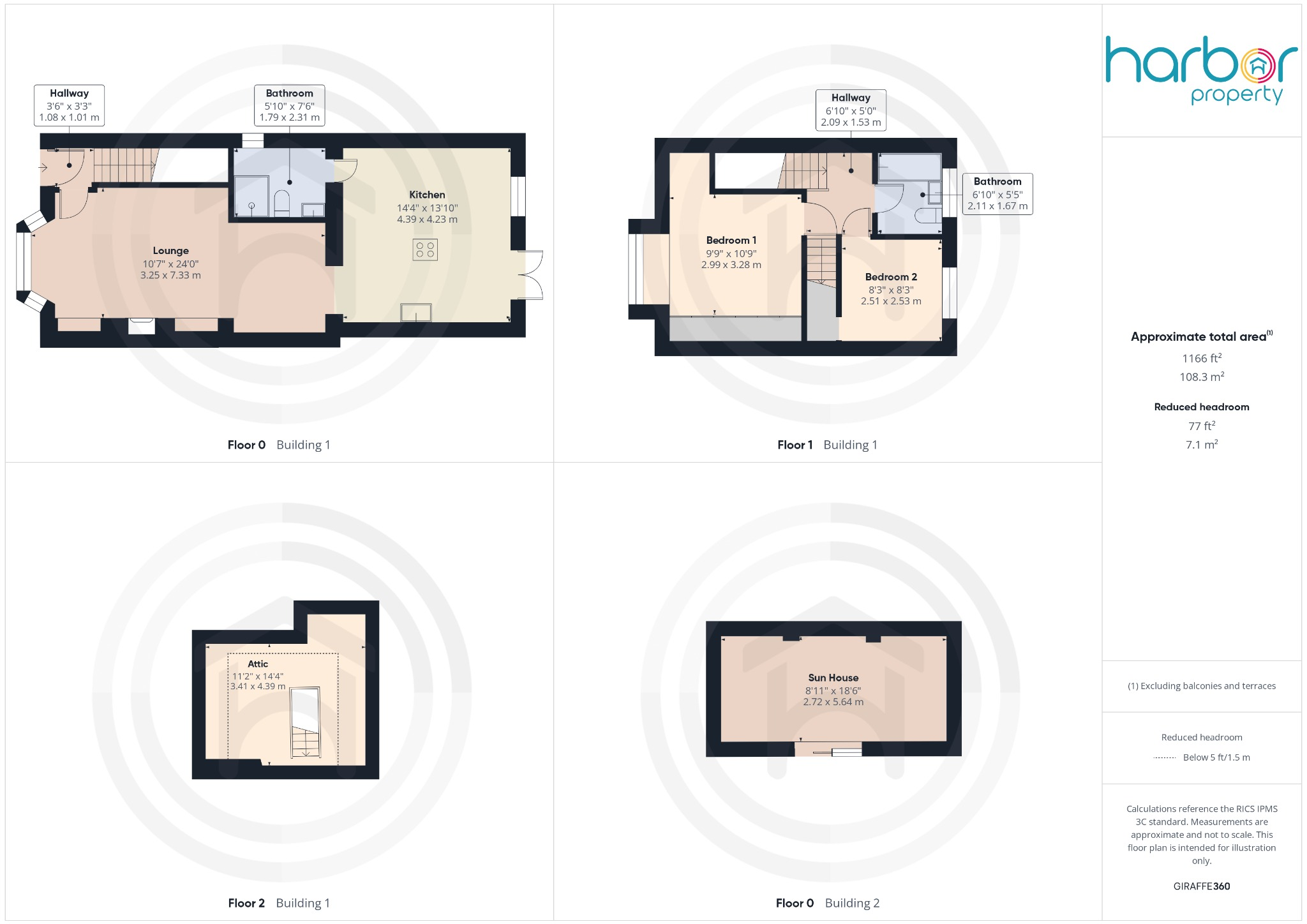Extended open-plan kitchen/diner with Velux skylights and patio doors
This extended 2-bedroom semi-detached villa on Garrowhill Drive delivers versatile, well-proportioned living across c.1,166 sq ft. The home has been thoughtfully upgraded — a bright open-plan kitchen/dining area with Velux skylights and patio doors opens to a low-maintenance landscaped garden, while a converted attic and converted garage add valuable extra living space.
The main lounge benefits from a bay window and fitted alcove storage, and the master bedroom includes large fitted wardrobes. Practical features include a downstairs guest WC, utility area, off-street parking for multiple vehicles and freehold tenure. Broadband and mobile signal are strong, and there are good local transport links and schools within walking distance.
Buyers should note this is a two-bedroom property (plus attic) so sleeping accommodation is limited compared with larger family homes, and the wider local area is classified as very deprived — something to consider for buyers focused on long-term area-growth. Council tax is moderate. The converted garage and attic provide flexible options but may not have the same standards as original-built rooms.
Overall, the house suits buyers who want a turnkey, spacious two-bedroom home with extra living areas and low-maintenance outdoor space — especially those prioritising internal upgrades and convenient local amenities over more bedrooms or a different neighbourhood profile.














































