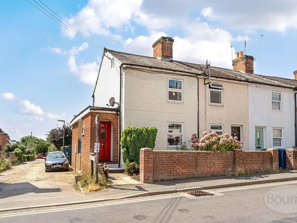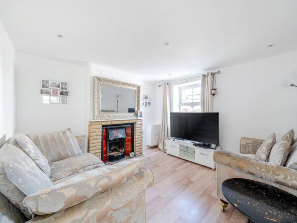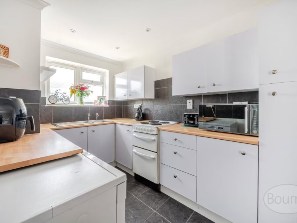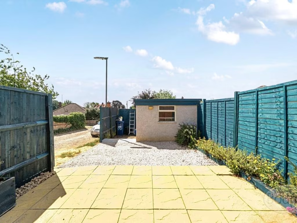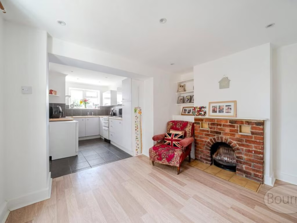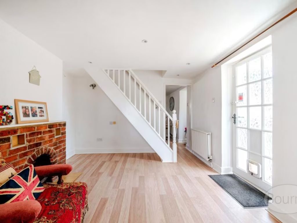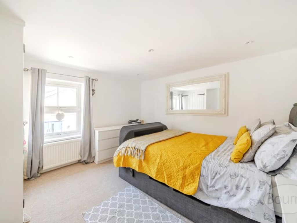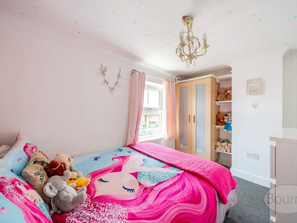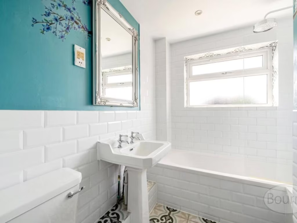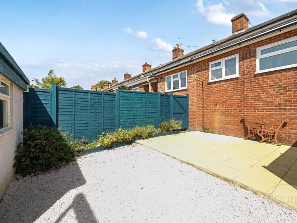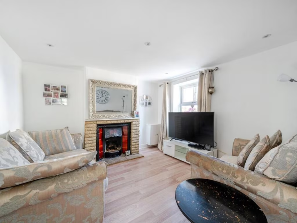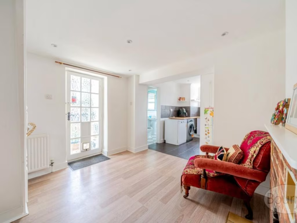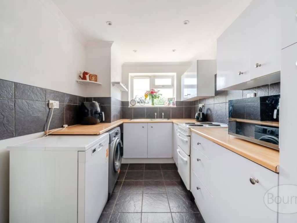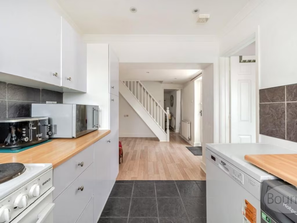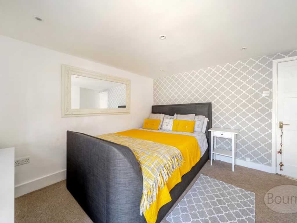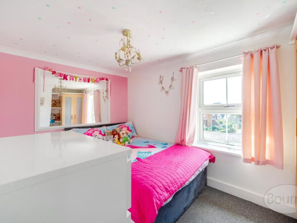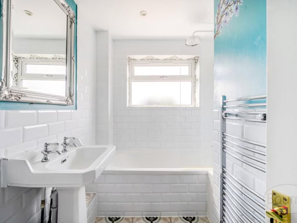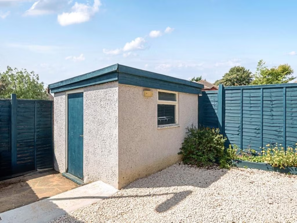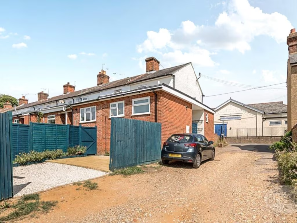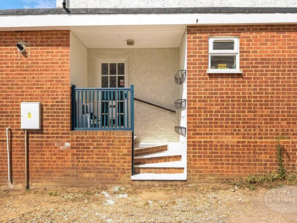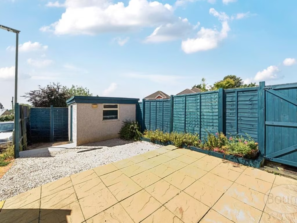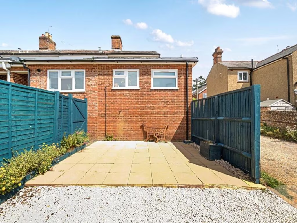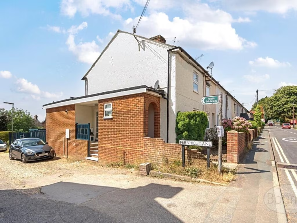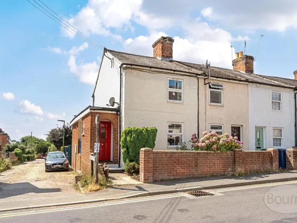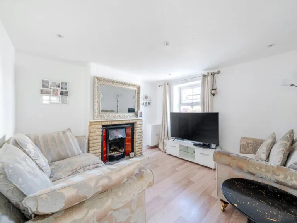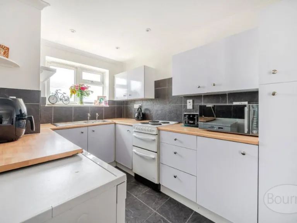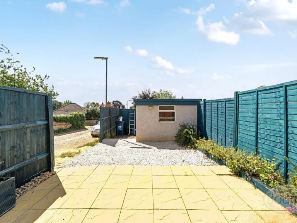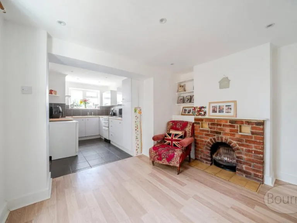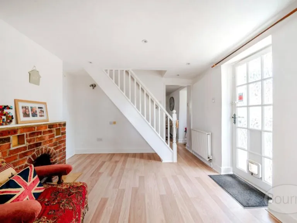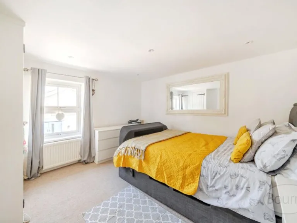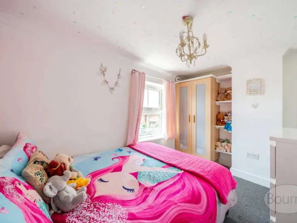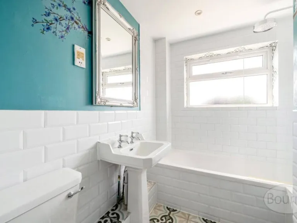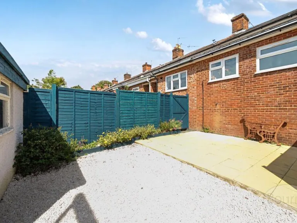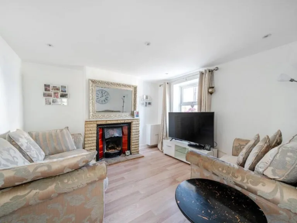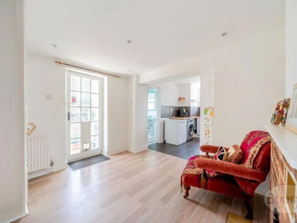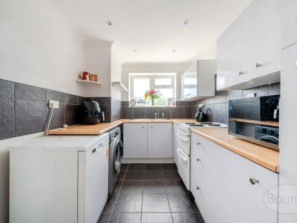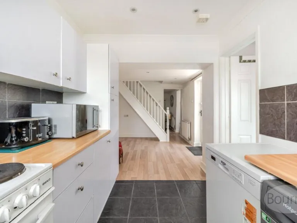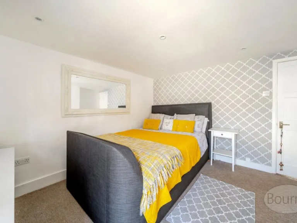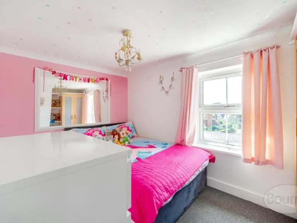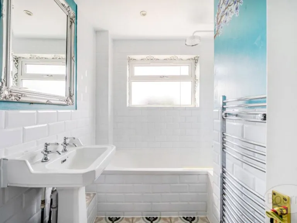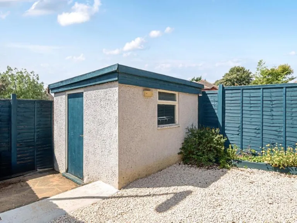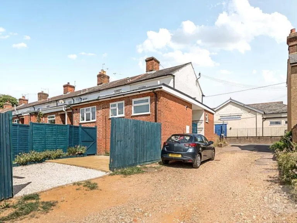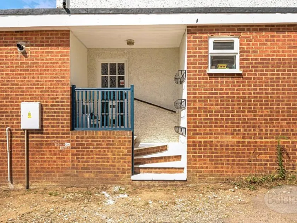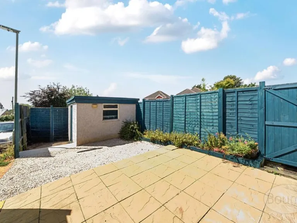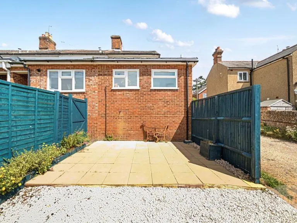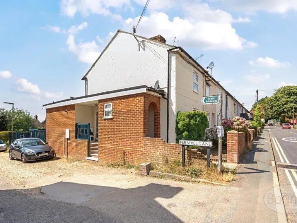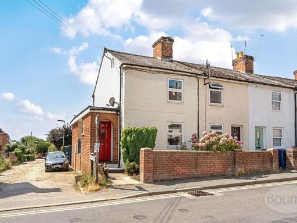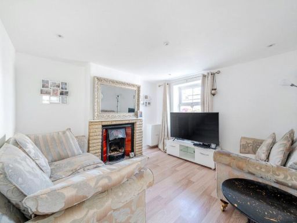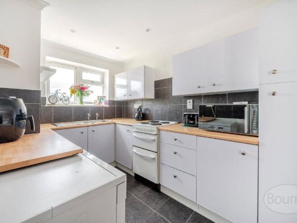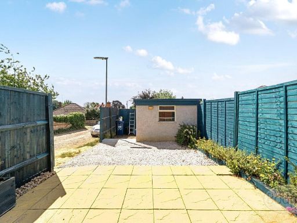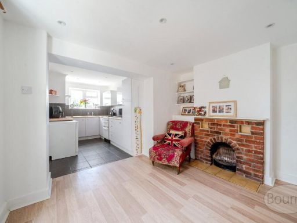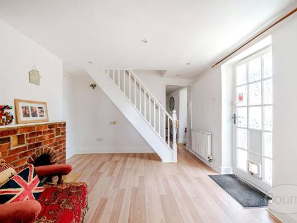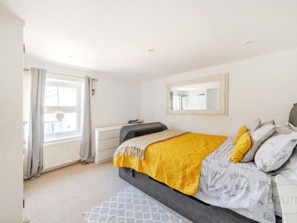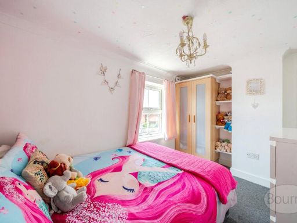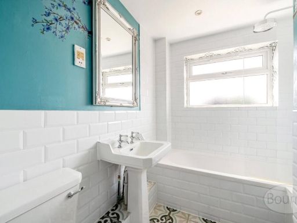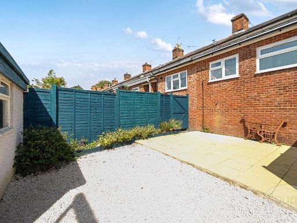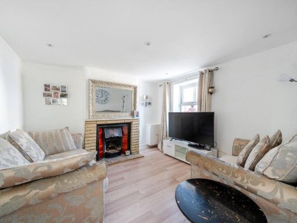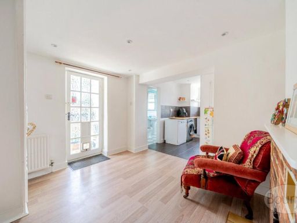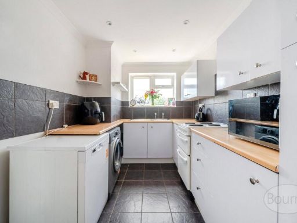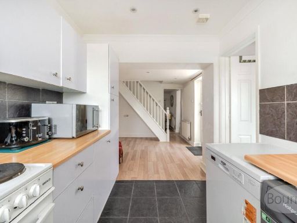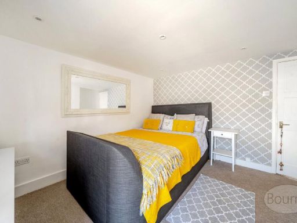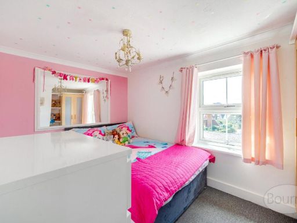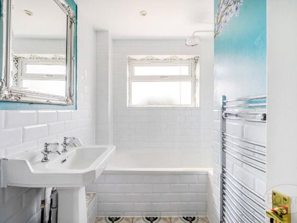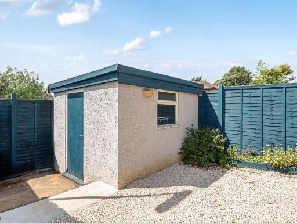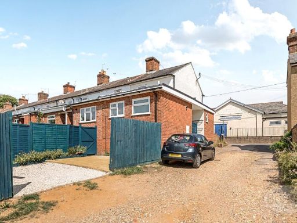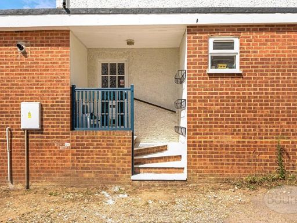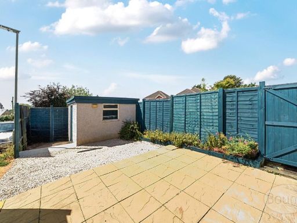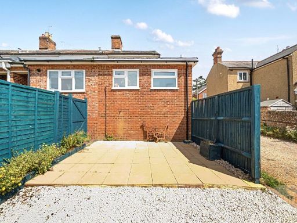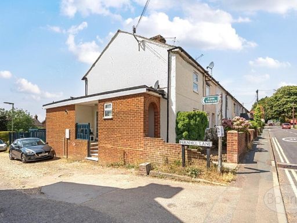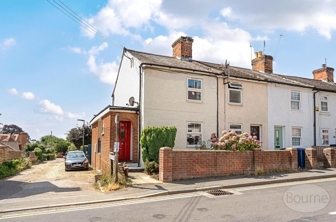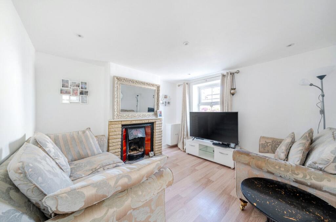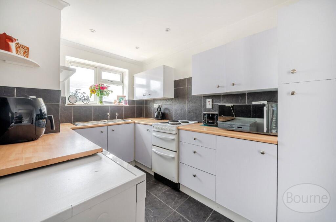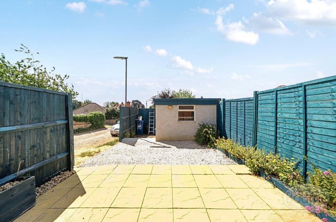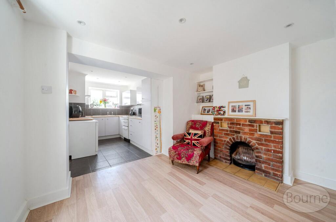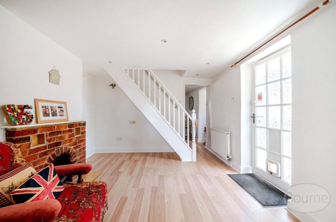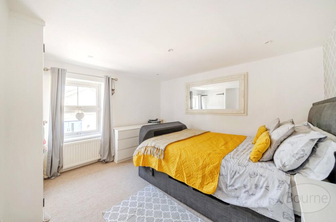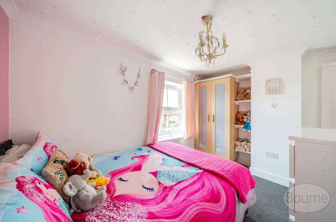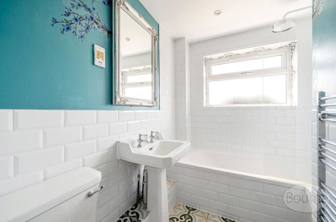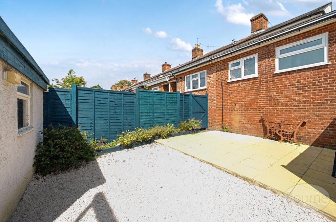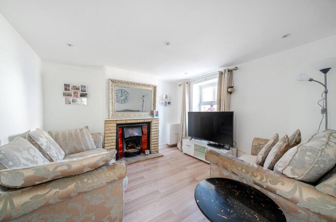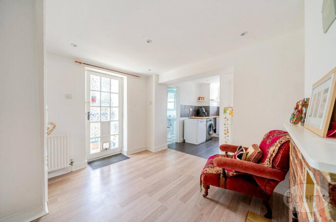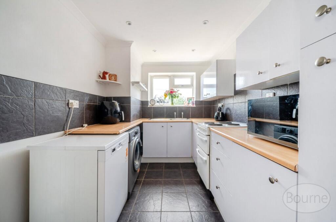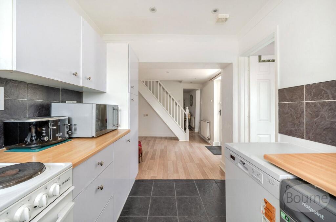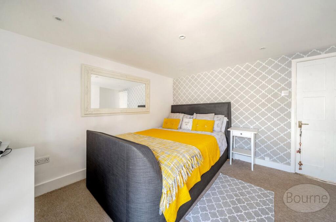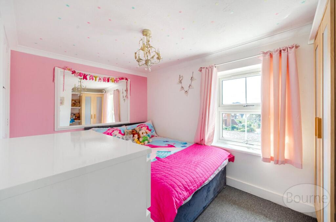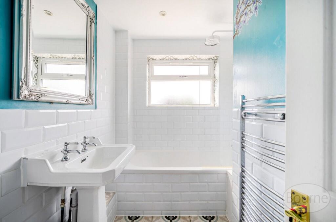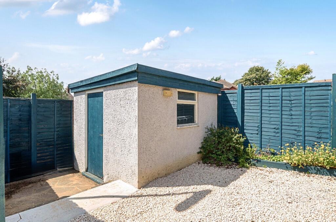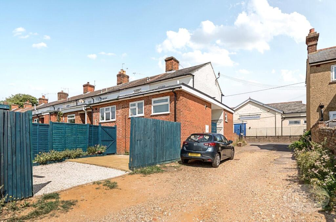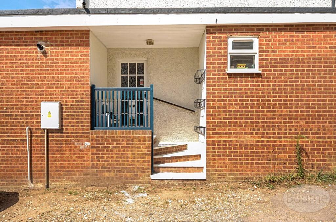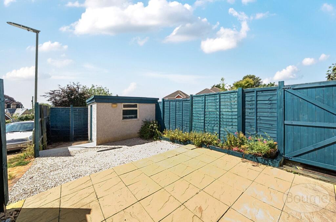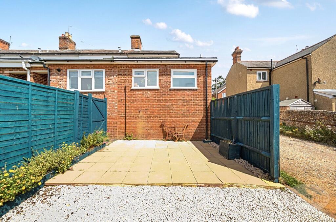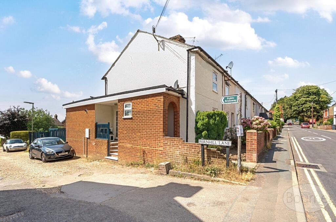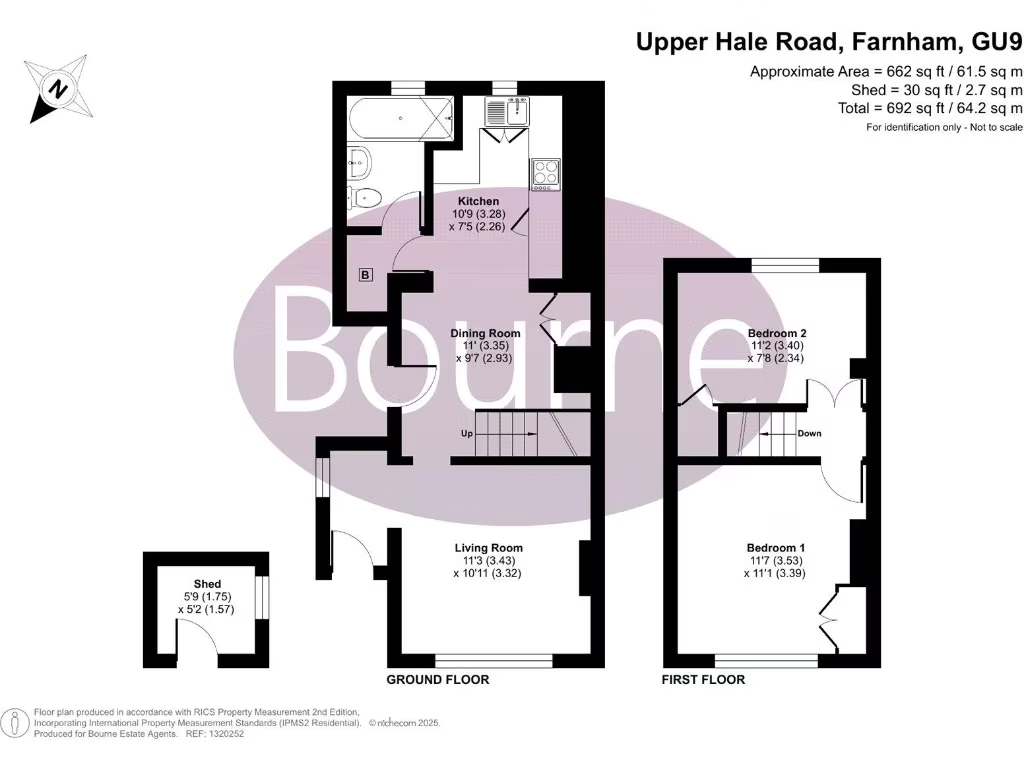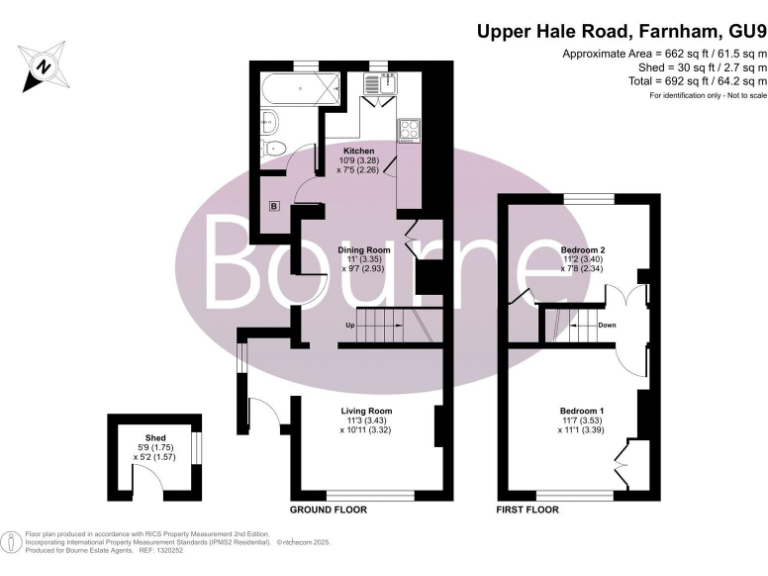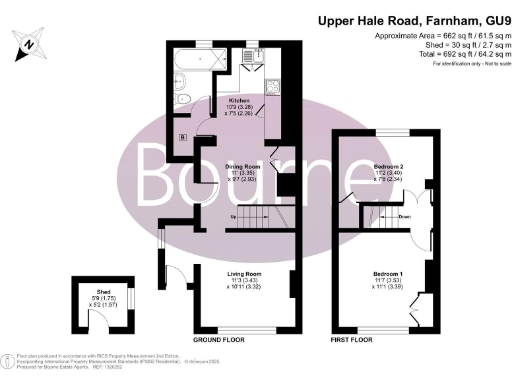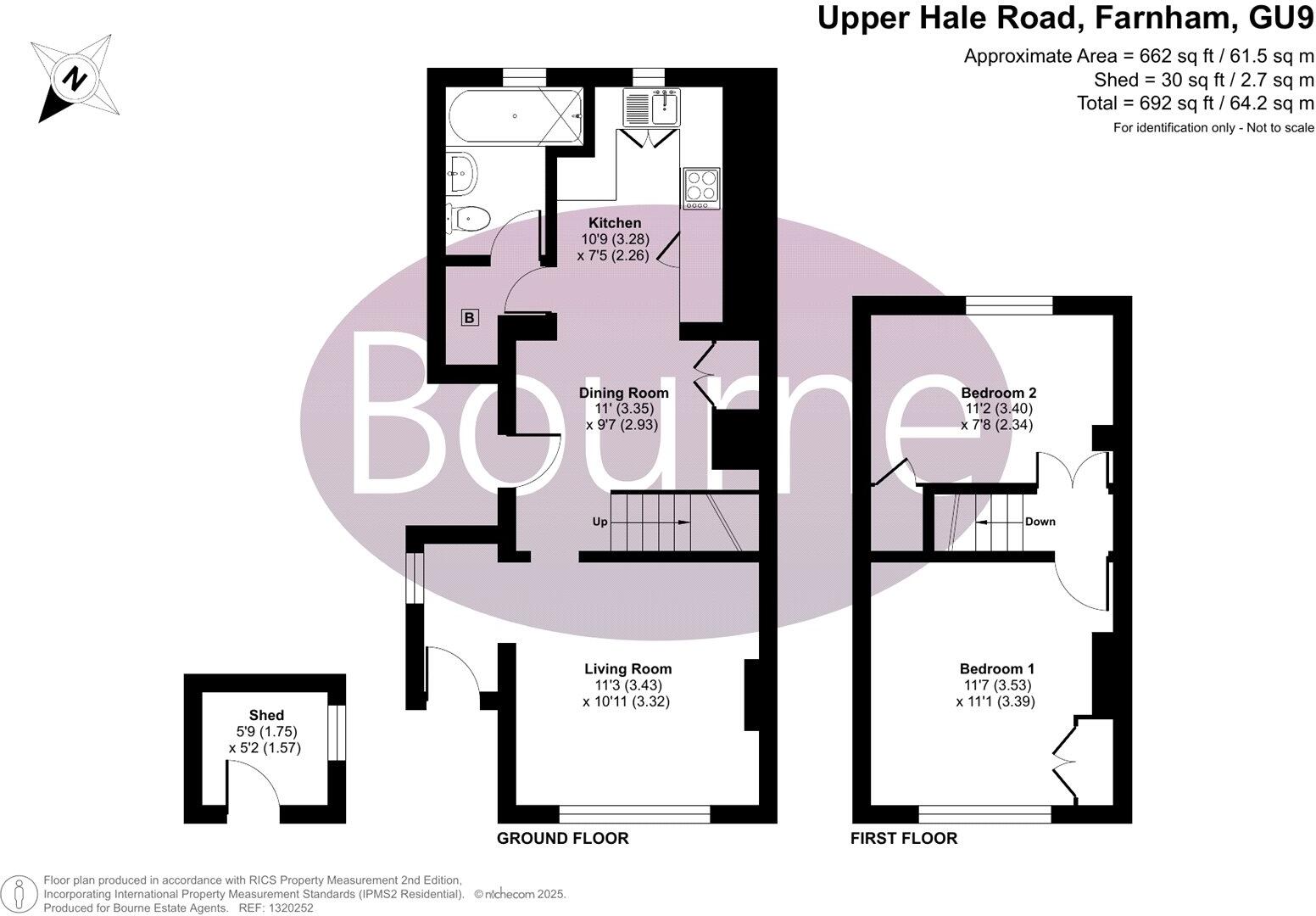Summary - 85 UPPER HALE ROAD FARNHAM GU9 0JG
2 bed 1 bath End of Terrace
Characterful two-bed cottage with approved planning to extend to three bedrooms..
Two double bedrooms with two reception rooms and period features
Approved planning (WA/2024/00115) to create three bedrooms and open-plan rear
South-facing rear garden with patio and powered breeze-block shed
Allocated parking plus driveway and additional spaces beside the house
UPVC double glazing and mains gas boiler with radiators
Solid brick walls likely lack insulation; potential upgrade needed
Downstairs bathroom only until approved upstairs bathroom is built
Small plot — extension will reduce garden area
This attractive Victorian end-of-terrace cottage on Upper Hale Road offers authentic period character with practical modern upgrades like UPVC double glazing and a gas central heating system. The current layout provides two double bedrooms and two reception rooms, perfect for a young family or buyers seeking a comfortable, livable home now. Approved planning permission (Ref: WA/2024/00115) to extend into a three-bedroom house with an upstairs family bathroom and open-plan rear kitchen/diner presents a clear, value-adding development route.
The south-facing rear garden is sunny and low-maintenance, with a paved patio and a breeze-block shed with electrics — useful storage or a hobby space. Parking is a strong selling point here: a driveway within the garden plus an allocated off-street space and additional parking beside the house make days out and commuting straightforward. Local amenities, good schools and Farnham Park are all within easy reach in this comfortable suburban setting.
Buyers should note the building’s solid brick walls are likely uninsulated (as built), which may mean added heating costs and scope for upgrading insulation during renovation works. The existing bathroom is on the ground floor and there’s no upstairs bathroom until the approved works are implemented. The plot is small, so any extension will need to follow the approved plans and consider garden trade-offs.
Overall, this property suits buyers seeking a characterful starter or family home with immediate comfort and a permitted, practical plan to create a larger three-bedroom layout. For someone prepared to complete the approved improvements, the house offers strong potential to add space and value in a very desirable Farnham location.
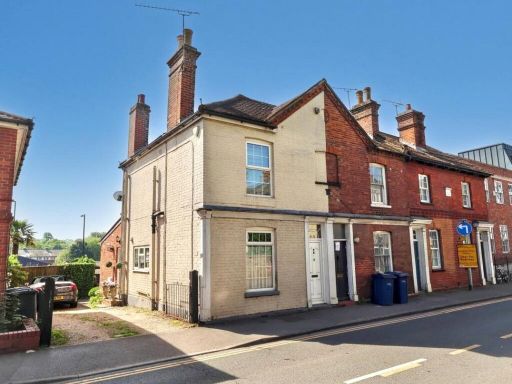 2 bedroom end of terrace house for sale in East Street, Farnham, Surrey, GU9 — £500,000 • 2 bed • 2 bath • 1119 ft²
2 bedroom end of terrace house for sale in East Street, Farnham, Surrey, GU9 — £500,000 • 2 bed • 2 bath • 1119 ft²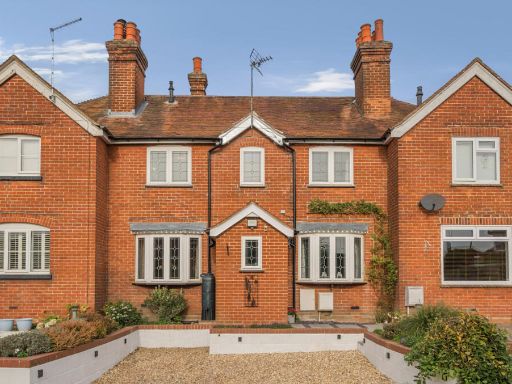 2 bedroom terraced house for sale in Brooklands Road, Farnham, Surrey, GU9 — £475,000 • 2 bed • 2 bath • 862 ft²
2 bedroom terraced house for sale in Brooklands Road, Farnham, Surrey, GU9 — £475,000 • 2 bed • 2 bath • 862 ft²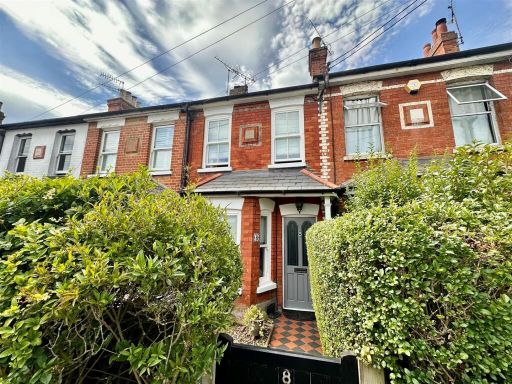 2 bedroom terraced house for sale in St. Georges Road, Badshot Lea, Farnham, GU9 — £395,000 • 2 bed • 1 bath • 797 ft²
2 bedroom terraced house for sale in St. Georges Road, Badshot Lea, Farnham, GU9 — £395,000 • 2 bed • 1 bath • 797 ft²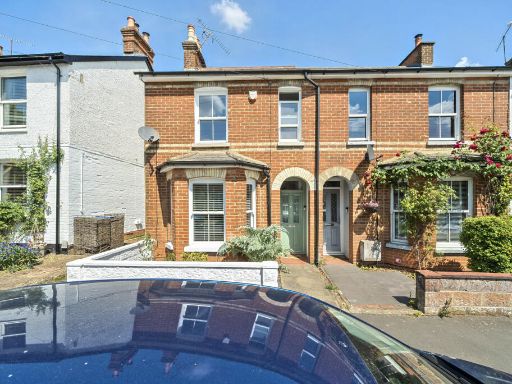 3 bedroom end of terrace house for sale in Hale Reeds, Farnham, GU9 — £499,950 • 3 bed • 1 bath • 1137 ft²
3 bedroom end of terrace house for sale in Hale Reeds, Farnham, GU9 — £499,950 • 3 bed • 1 bath • 1137 ft²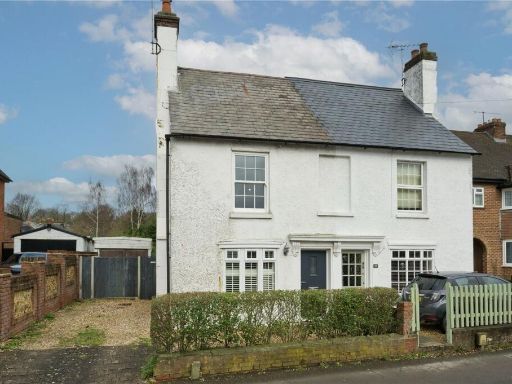 3 bedroom semi-detached house for sale in Hale Road, Farnham, Surrey, GU9 — £625,000 • 3 bed • 1 bath • 1199 ft²
3 bedroom semi-detached house for sale in Hale Road, Farnham, Surrey, GU9 — £625,000 • 3 bed • 1 bath • 1199 ft²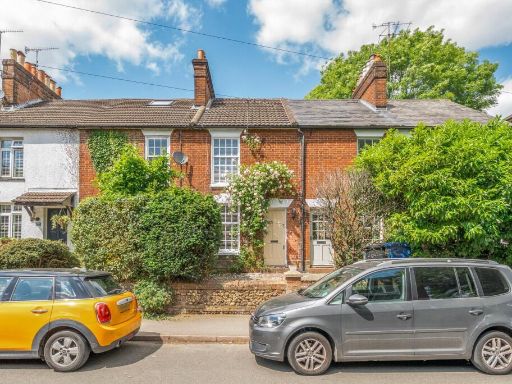 2 bedroom terraced house for sale in Guildford Road, Farnham, GU9 — £485,000 • 2 bed • 1 bath • 987 ft²
2 bedroom terraced house for sale in Guildford Road, Farnham, GU9 — £485,000 • 2 bed • 1 bath • 987 ft²