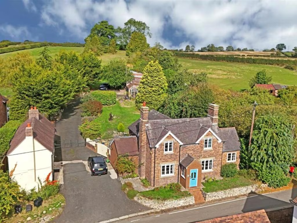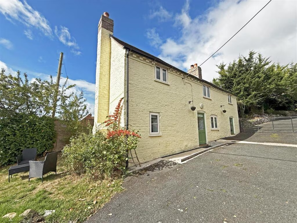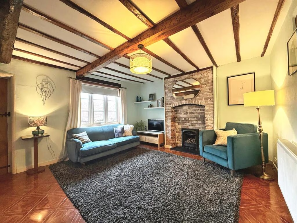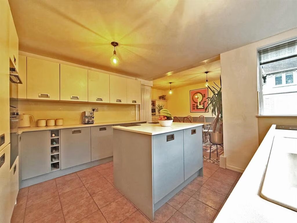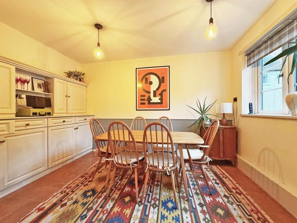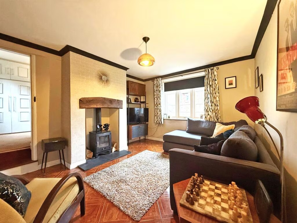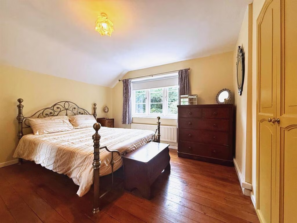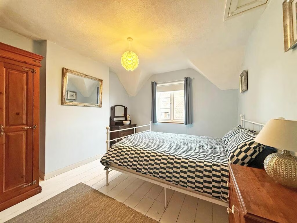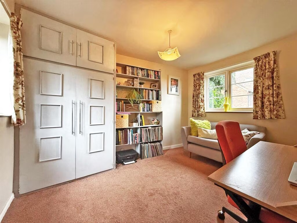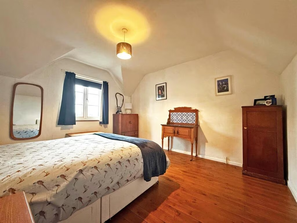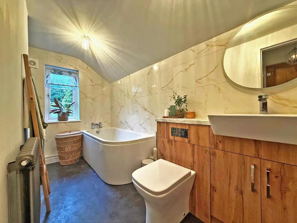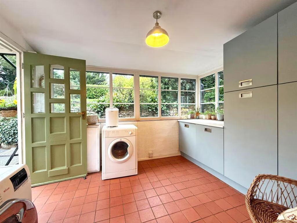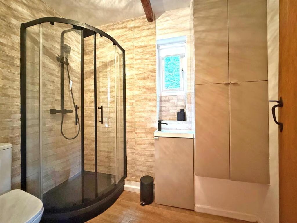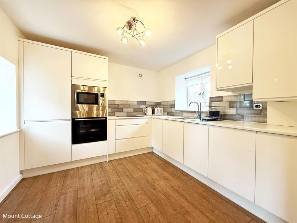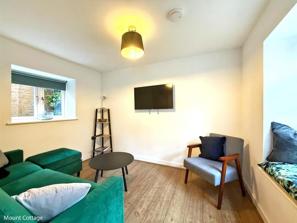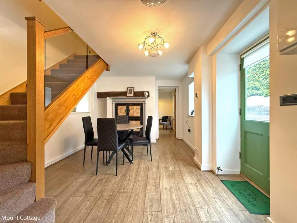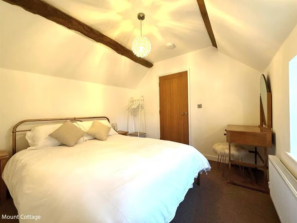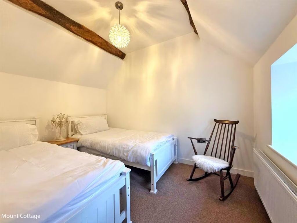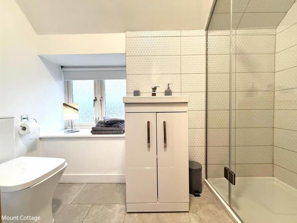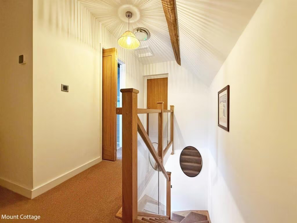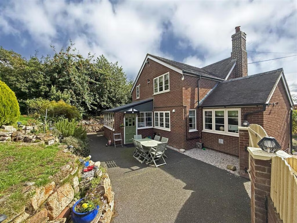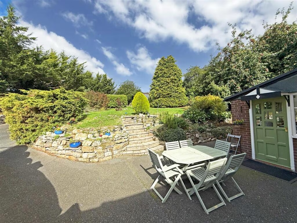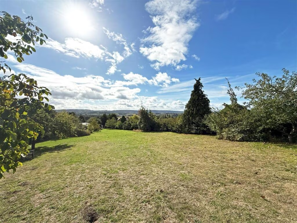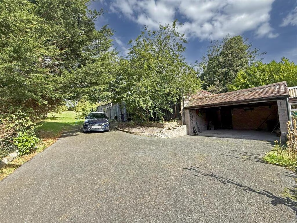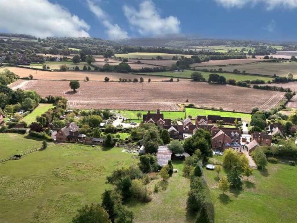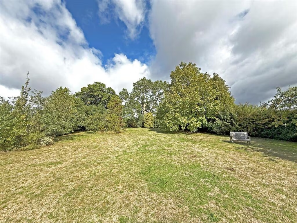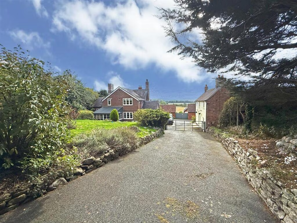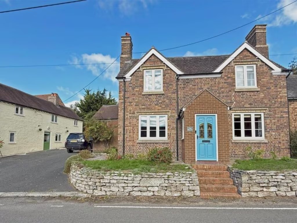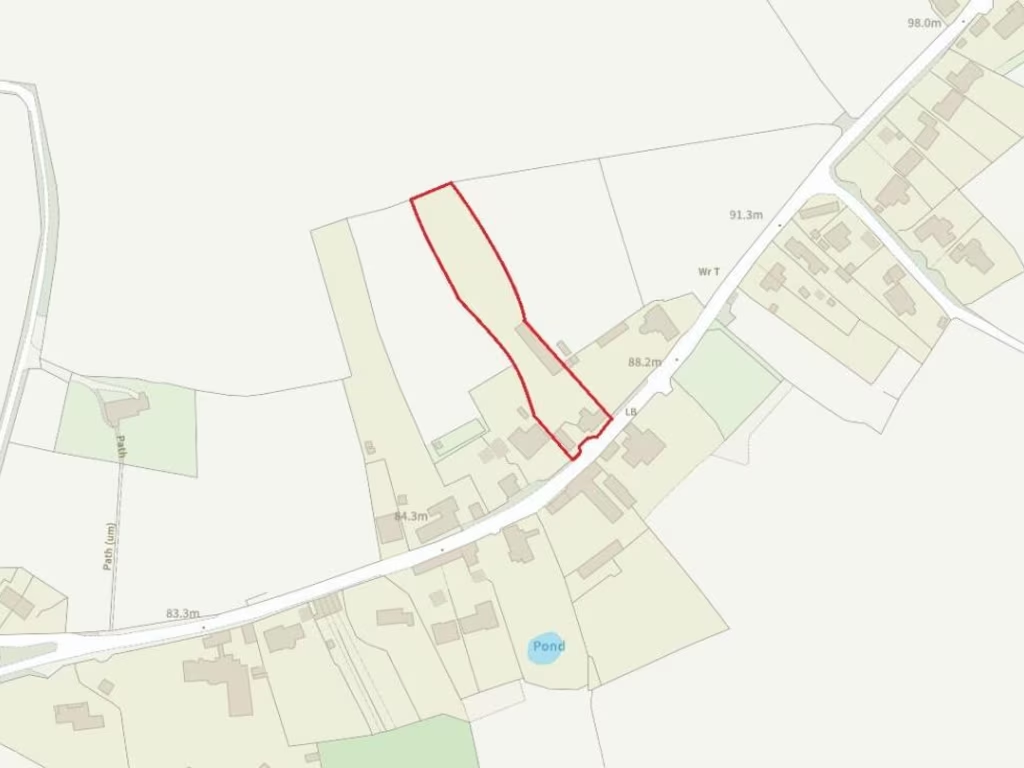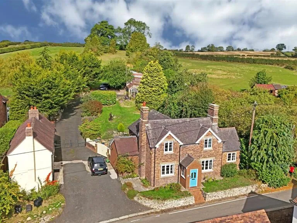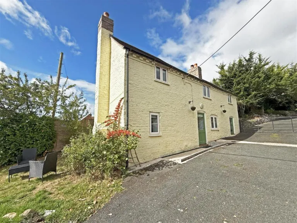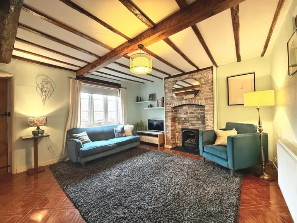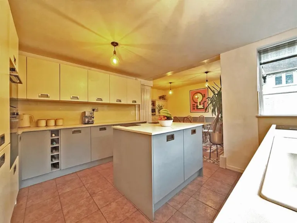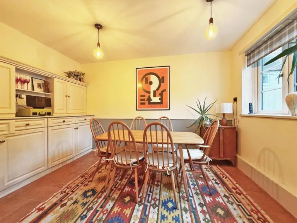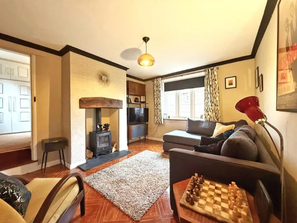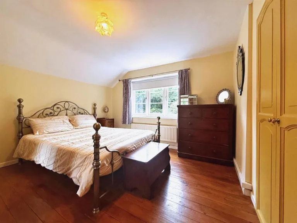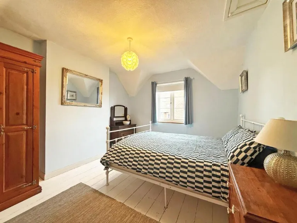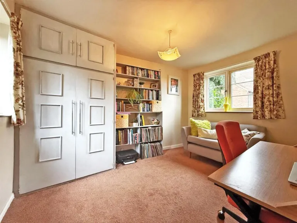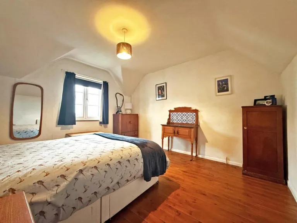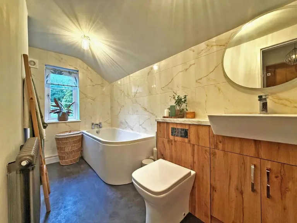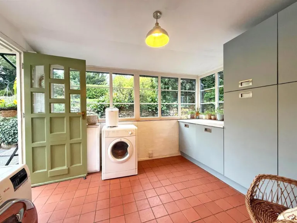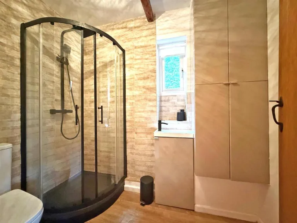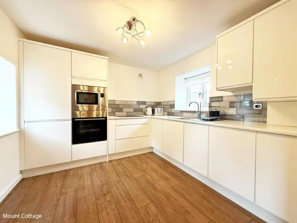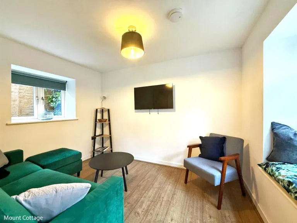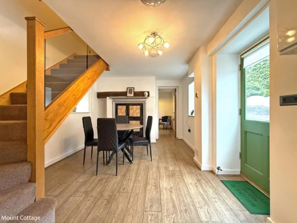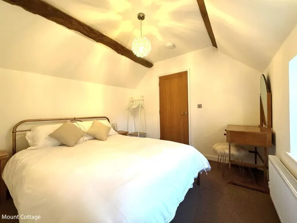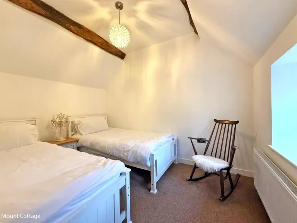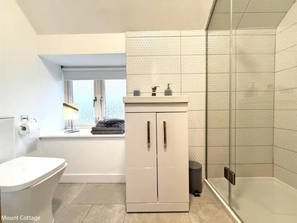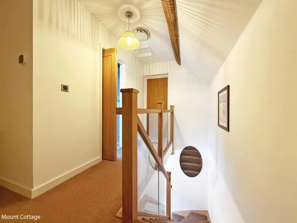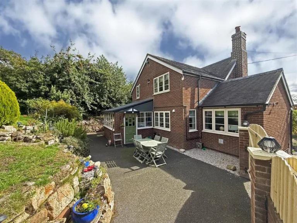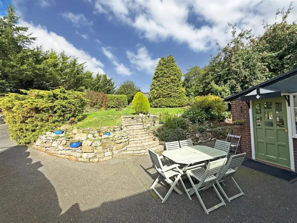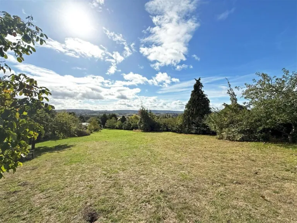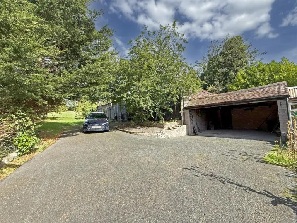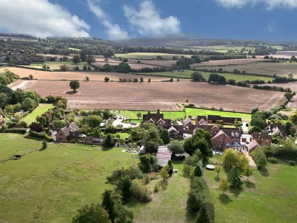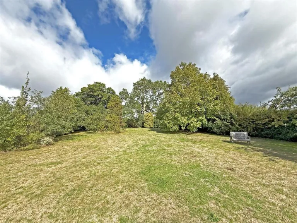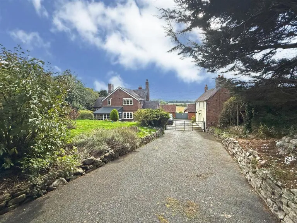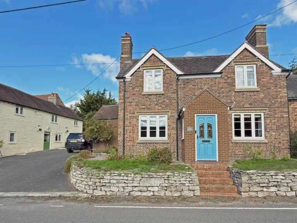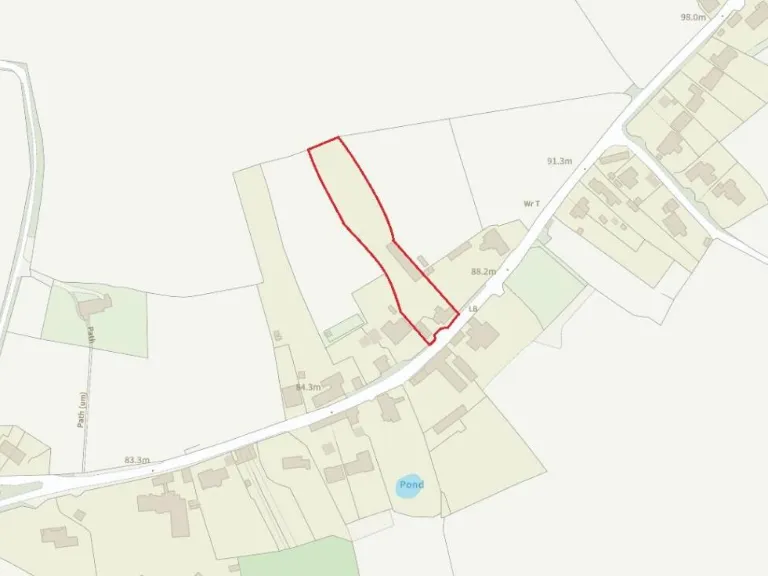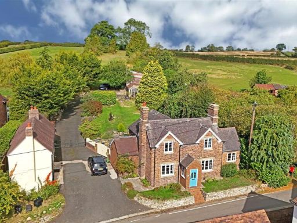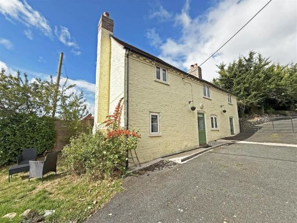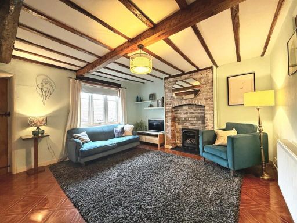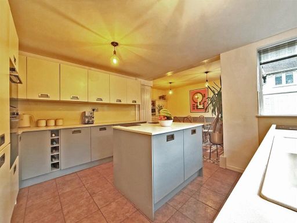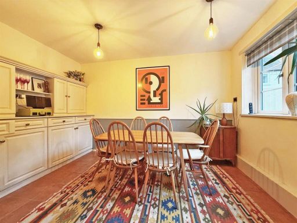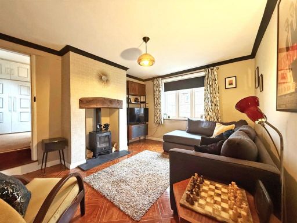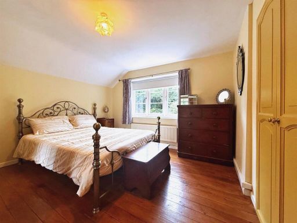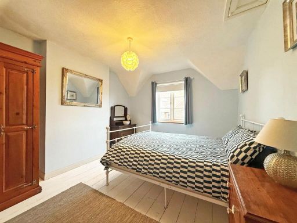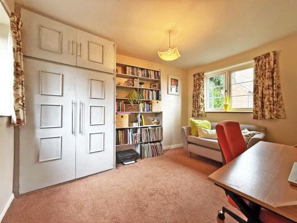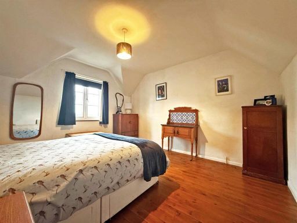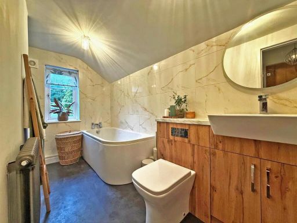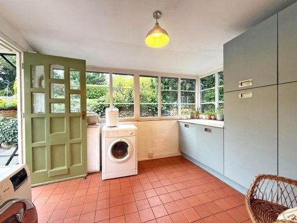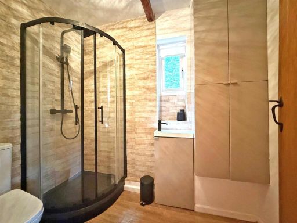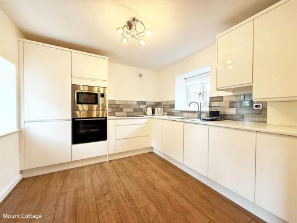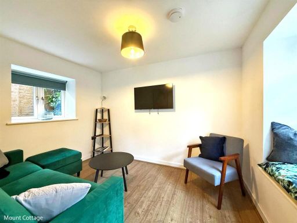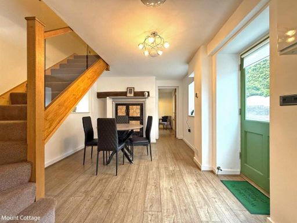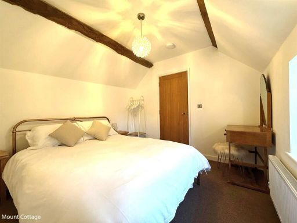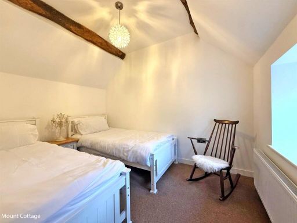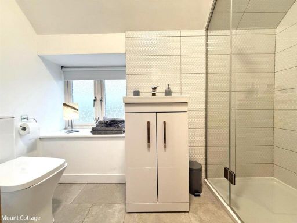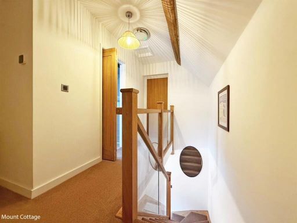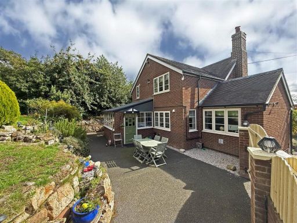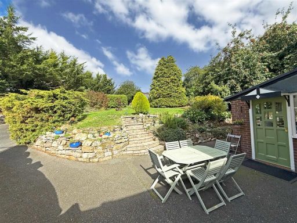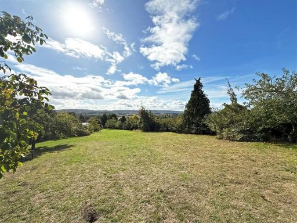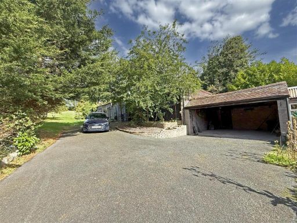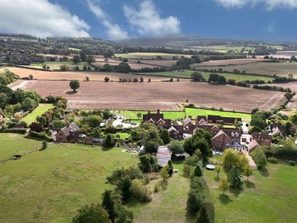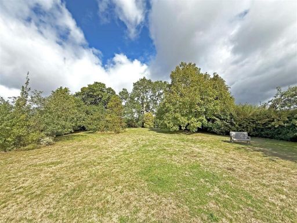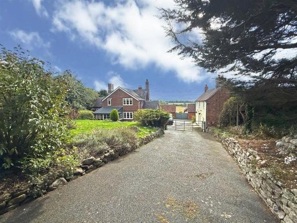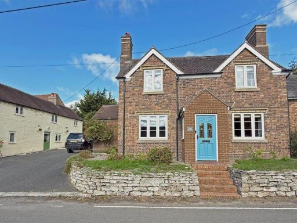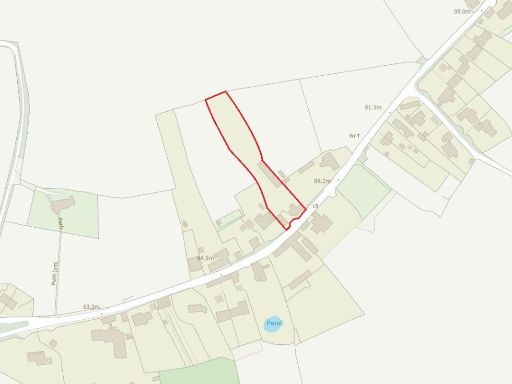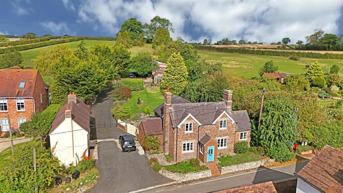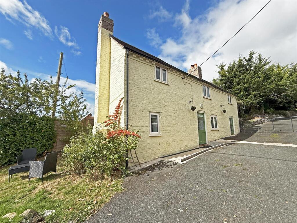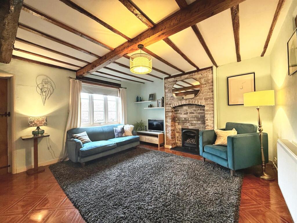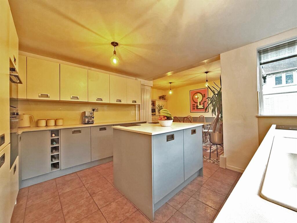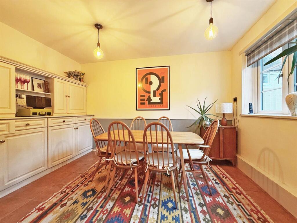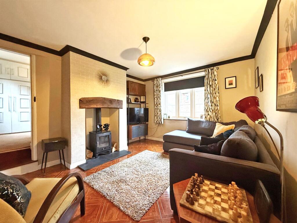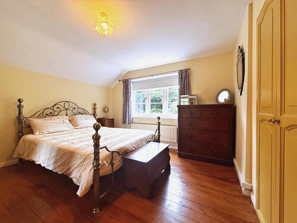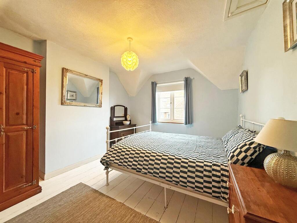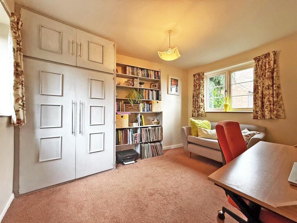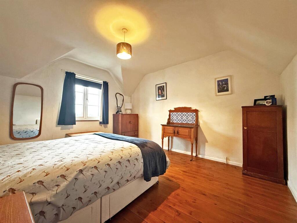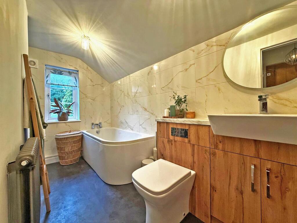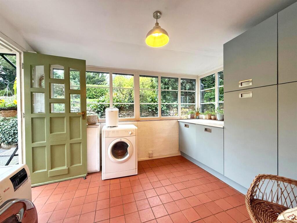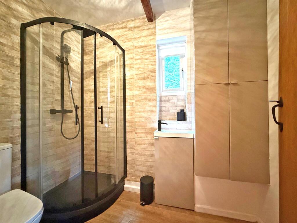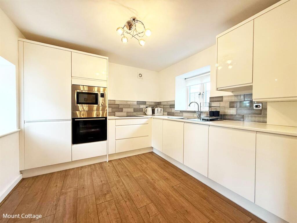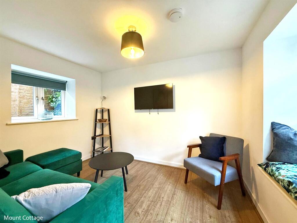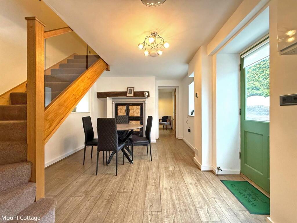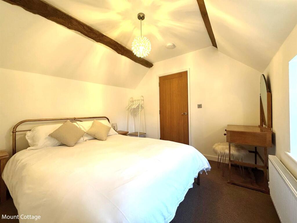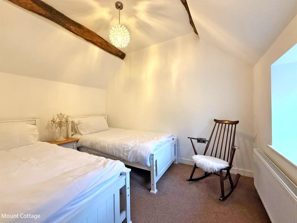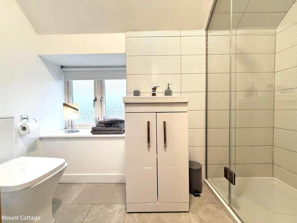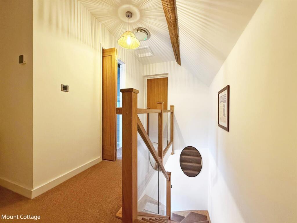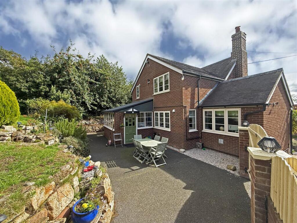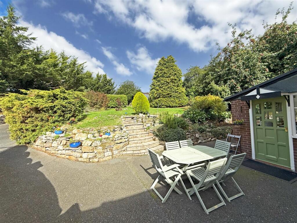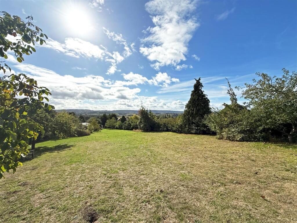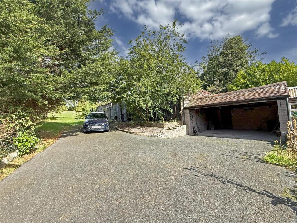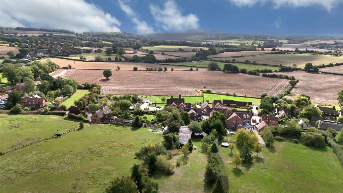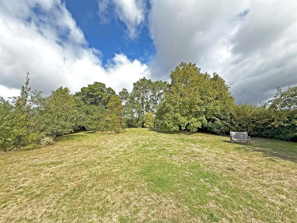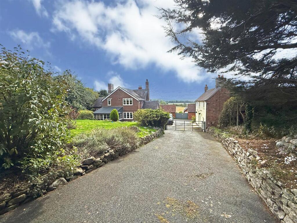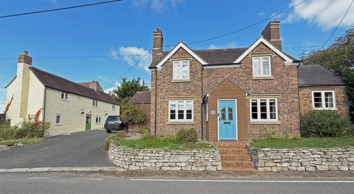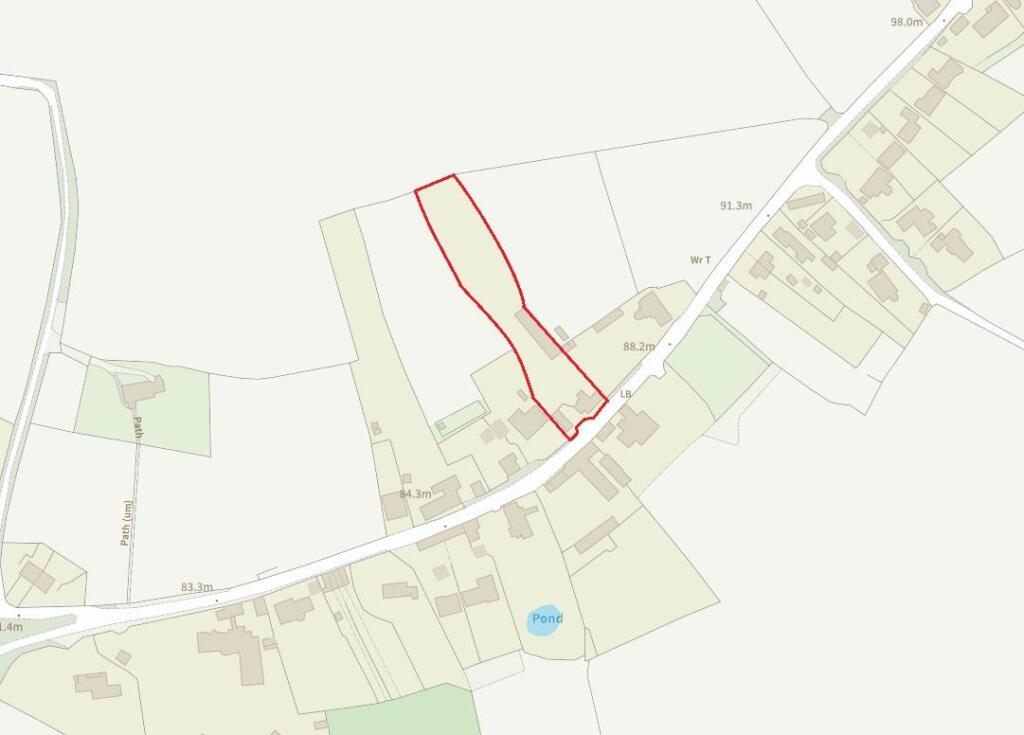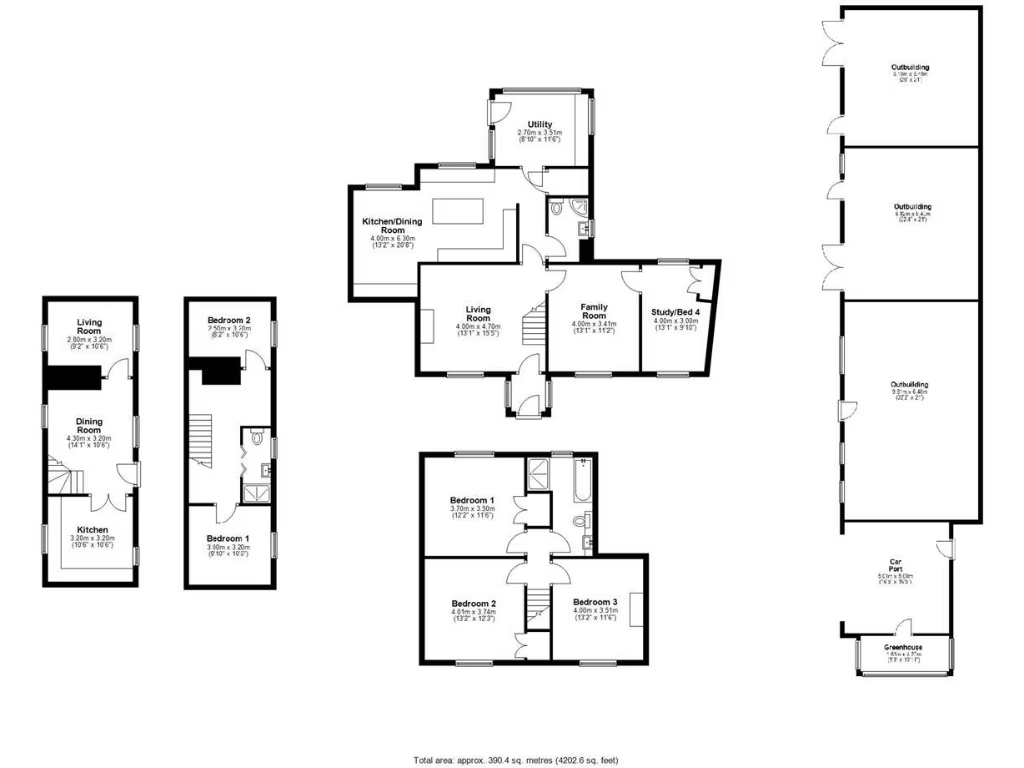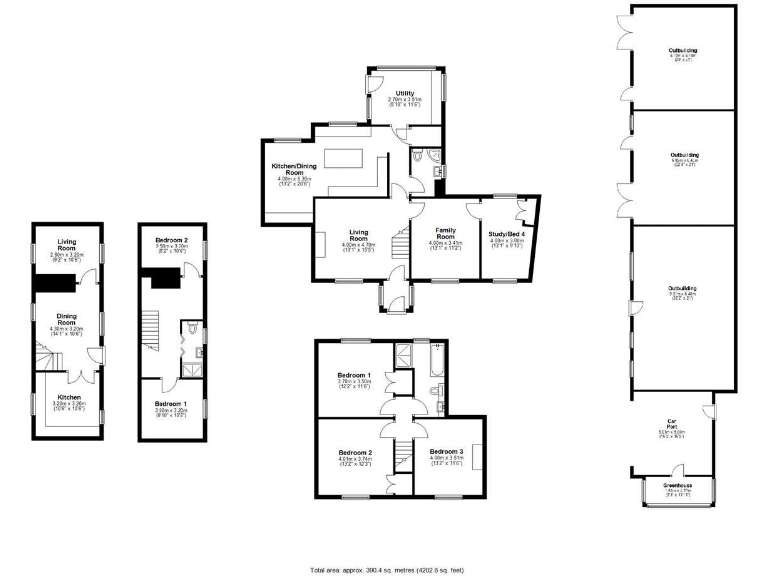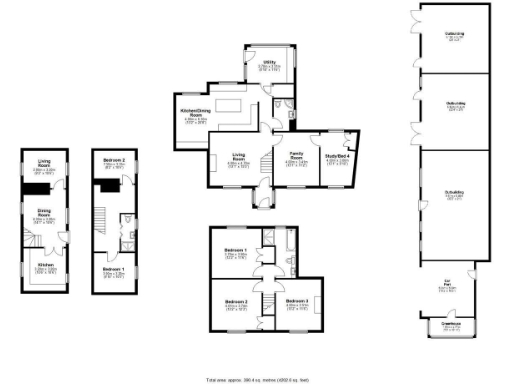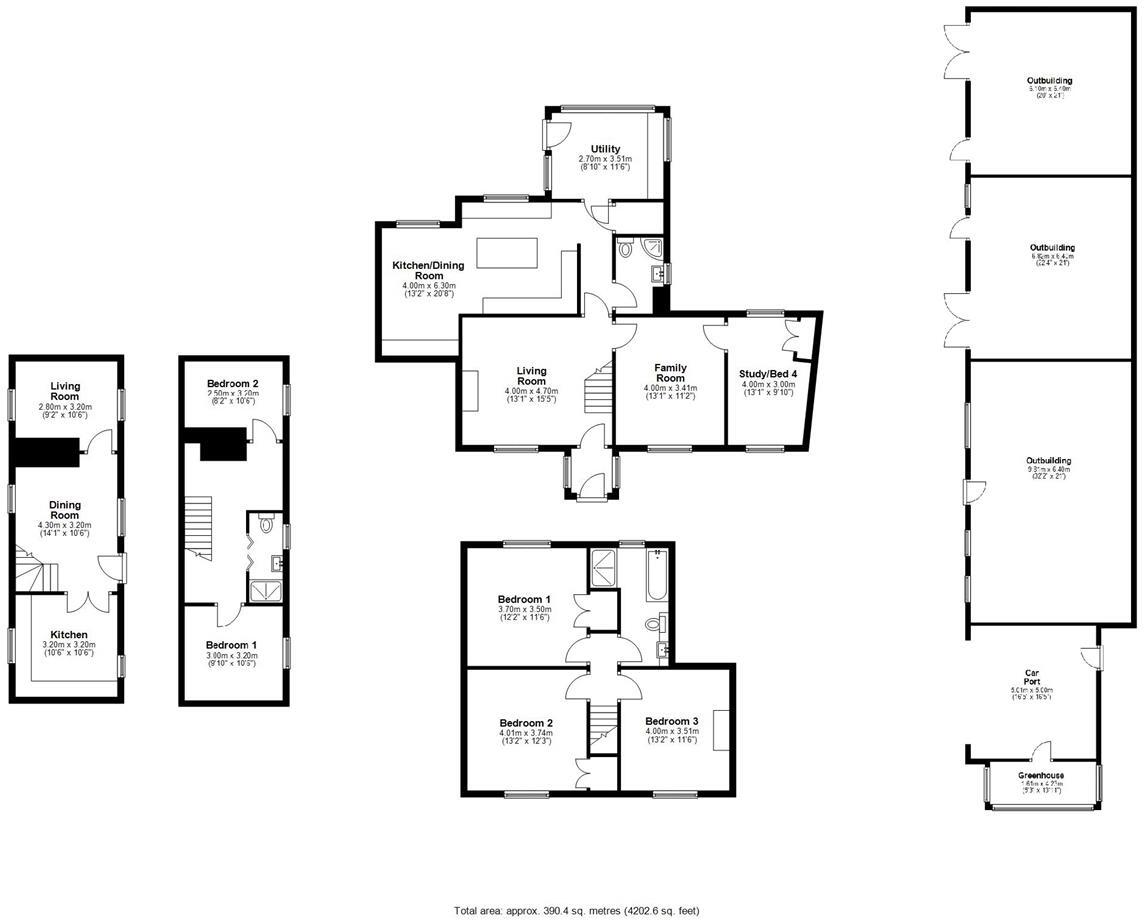Summary - THE MOUNT EATON CONSTANTINE SHREWSBURY SY5 6RF
6 bed 3 bath Detached
Two renovated cottages, paddock and panoramic Wenlock Edge views — ideal multi‑generation home or income property..
- Two adjoining cottages: main 4-bed plus 2-bed holiday cottage
- Recently renovated interiors; Mount Cottage fully modernised
- Large private garden, paddock and panoramic Wenlock Edge views
- Multiple outbuildings, double garage; potential to develop (subject to PP)
- LPG boiler heating; no mains gas — running costs to consider
- Septic tank drainage; maintenance and emptying responsibilities apply
- Solid brick construction (pre-1900) — likely limited wall insulation
- Successful existing holiday let providing immediate income
Set in a very large private plot with far-reaching views over Wenlock Edge, this period detached house and adjoining Mount Cottage have been recently renovated and present as versatile country accommodation. The main house offers character features — exposed beams, feature brick fireplace and a dual-reception layout — alongside a refitted kitchen, utility and modernised bathrooms. Mount Cottage is finished to a high standard and currently operates successfully as a holiday let, providing immediate rental income or useful ancillary space for family use.
The site includes extensive outbuildings, double garaging, a car port and gated parking with a long private drive. The mature rear lawn and paddock extend to open fields and create privacy and excellent outdoor amenity for family life or small-scale equestrian/hobby use. Mains water and electricity are connected; sewage is to a septic tank. Broadband speeds are fast and the village location gives convenient access to Shrewsbury, Telford and nearby services.
Practical considerations are straightforward: heating is by LPG boiler and radiators (not a mains gas supply), windows are replacement double glazing installed before 2002, and the property’s solid brick fabric is likely to require ongoing maintenance and may offer limited cavity insulation. There is scope to develop the outbuildings subject to planning permission, but any conversions would require consent and likely services updates.
This property will suit a buyer seeking a substantial rural family home with separate income potential, or an investor looking for holiday‑let revenue and development upside. It blends character and recent modernisation with age‑related maintenance typical of pre‑1900 buildings — a balance that rewards buyer attention to long‑term running costs and planning possibilities.
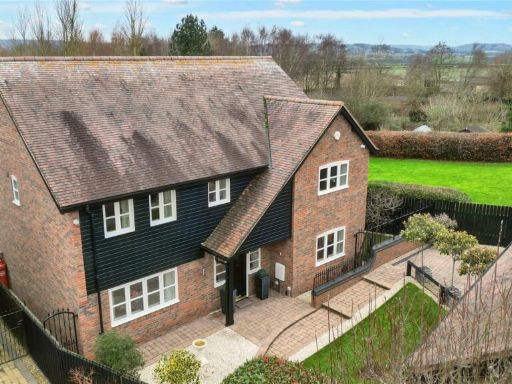 4 bedroom detached house for sale in Eaton Constantine, Shrewsbury, Shropshire, SY5 — £800,000 • 4 bed • 3 bath • 2875 ft²
4 bedroom detached house for sale in Eaton Constantine, Shrewsbury, Shropshire, SY5 — £800,000 • 4 bed • 3 bath • 2875 ft²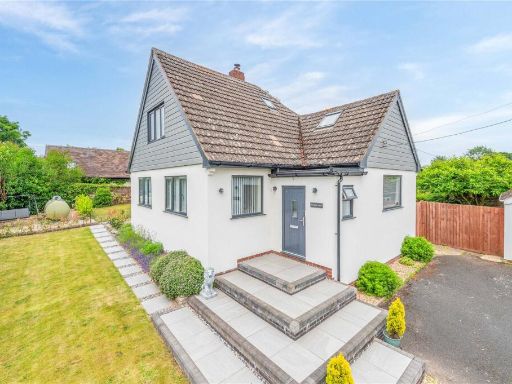 3 bedroom detached house for sale in Homestead, Garmston, Eaton Constantine, Shrewsbury, SY5 — £495,000 • 3 bed • 2 bath • 1532 ft²
3 bedroom detached house for sale in Homestead, Garmston, Eaton Constantine, Shrewsbury, SY5 — £495,000 • 3 bed • 2 bath • 1532 ft²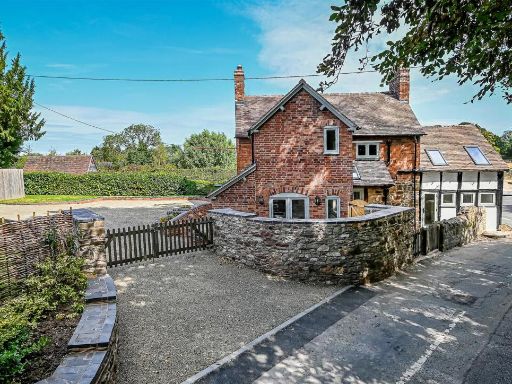 4 bedroom cottage for sale in 1 Shrewsbury Road, Cressage, Shrewsbury, SY5 — £500,000 • 4 bed • 2 bath • 1443 ft²
4 bedroom cottage for sale in 1 Shrewsbury Road, Cressage, Shrewsbury, SY5 — £500,000 • 4 bed • 2 bath • 1443 ft² 5 bedroom house for sale in Robertsford Cottage, Preston Street, Shrewsbury, SY2 — £625,000 • 5 bed • 2 bath • 890 ft²
5 bedroom house for sale in Robertsford Cottage, Preston Street, Shrewsbury, SY2 — £625,000 • 5 bed • 2 bath • 890 ft²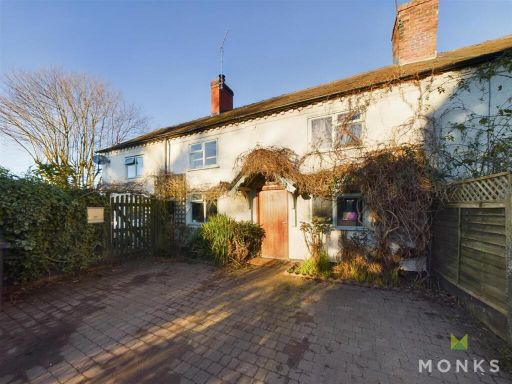 4 bedroom semi-detached house for sale in Newtown, Wem, Shrewsbury, SY4 — £365,000 • 4 bed • 2 bath • 1357 ft²
4 bedroom semi-detached house for sale in Newtown, Wem, Shrewsbury, SY4 — £365,000 • 4 bed • 2 bath • 1357 ft²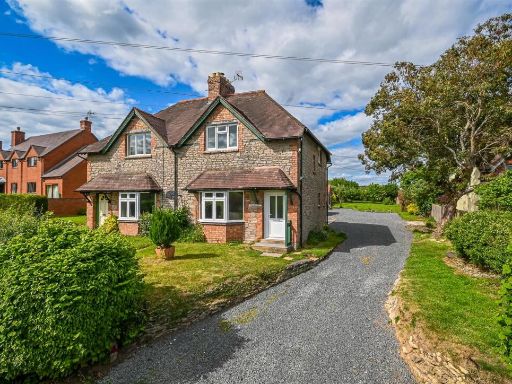 2 bedroom semi-detached house for sale in Birdwood, Easthope, Much Wenlock, TF13 — £365,000 • 2 bed • 1 bath • 955 ft²
2 bedroom semi-detached house for sale in Birdwood, Easthope, Much Wenlock, TF13 — £365,000 • 2 bed • 1 bath • 955 ft²