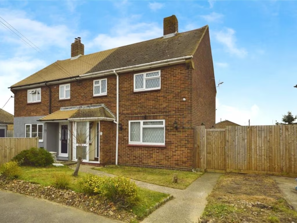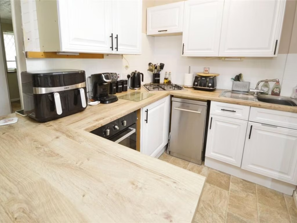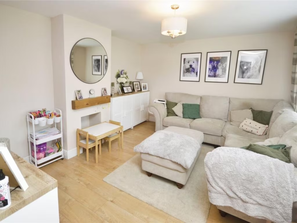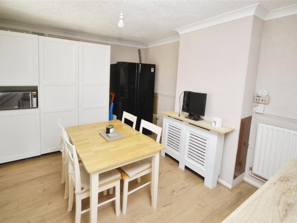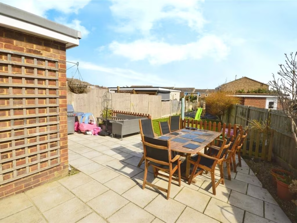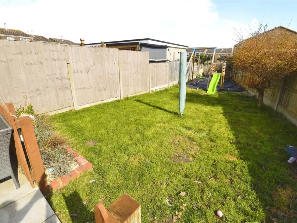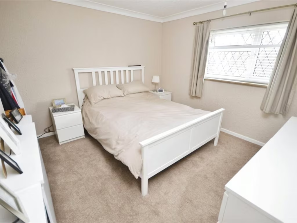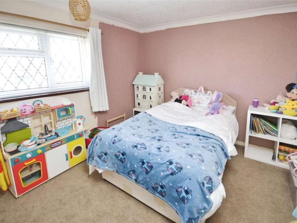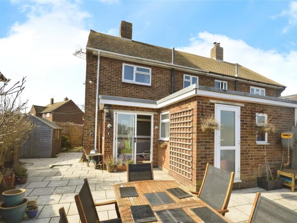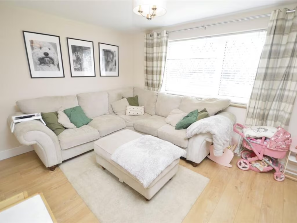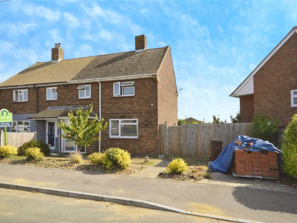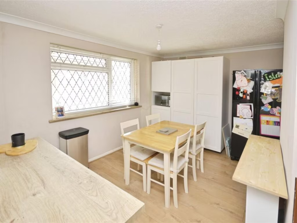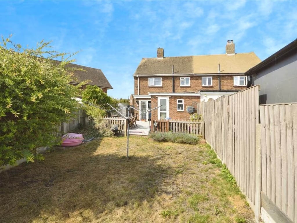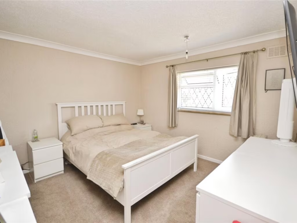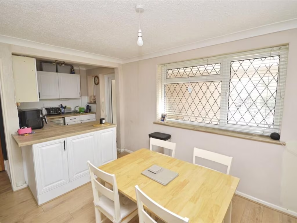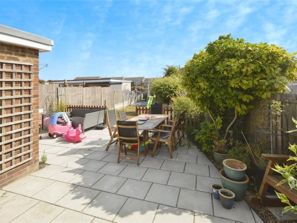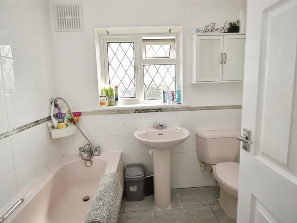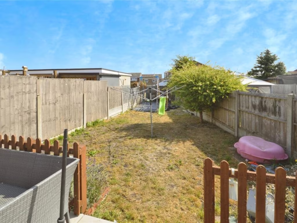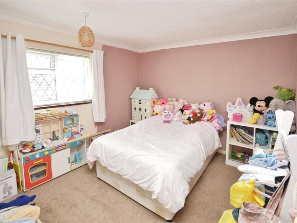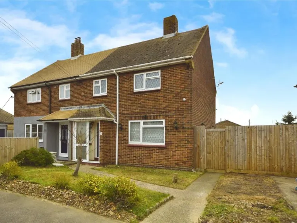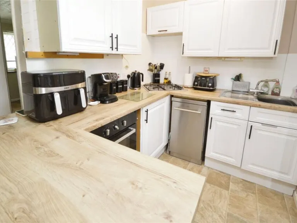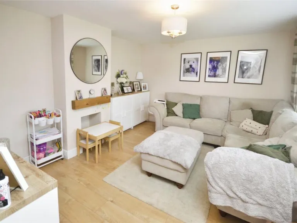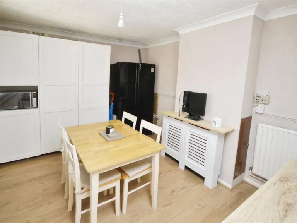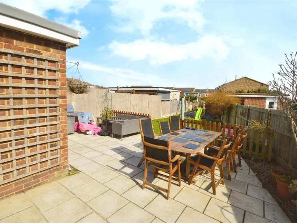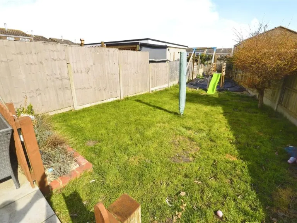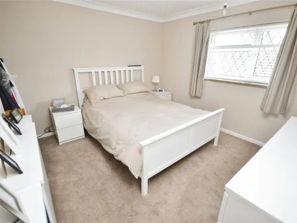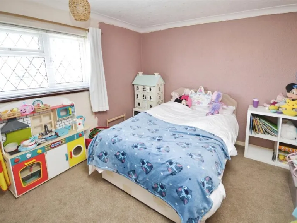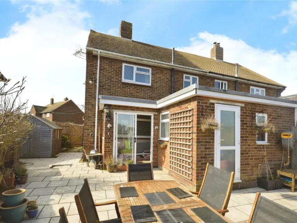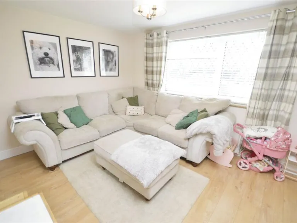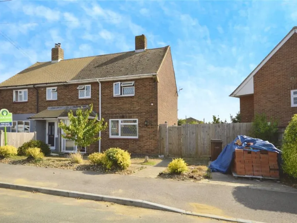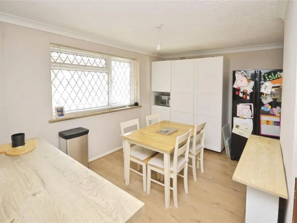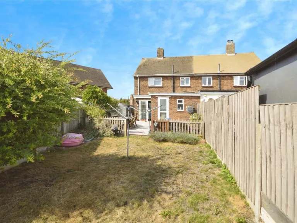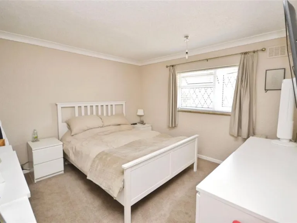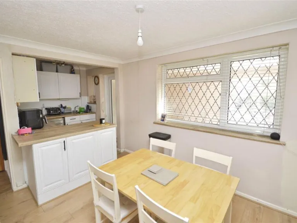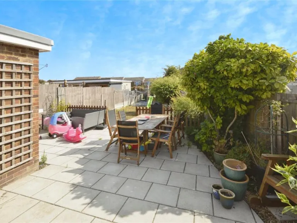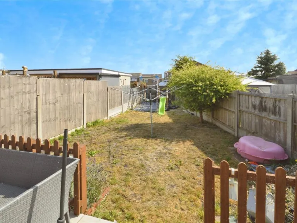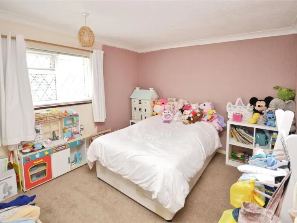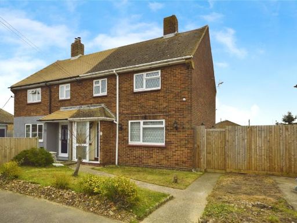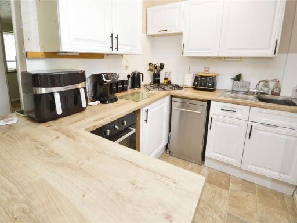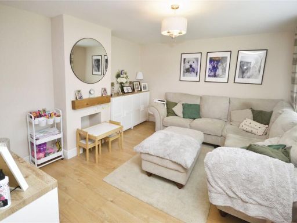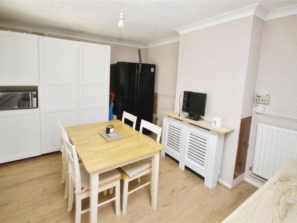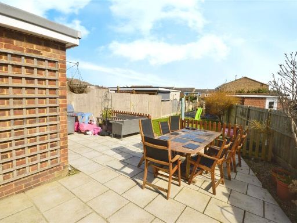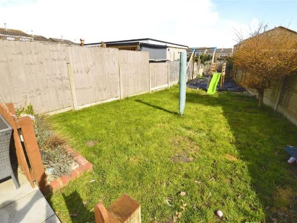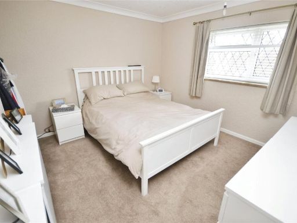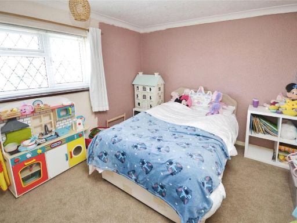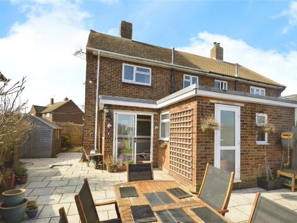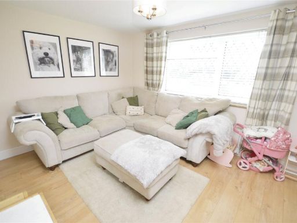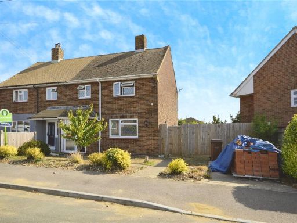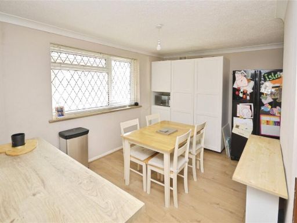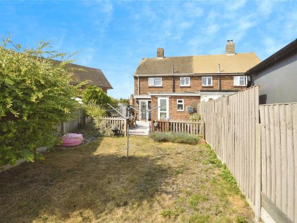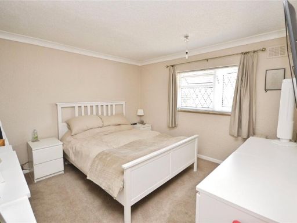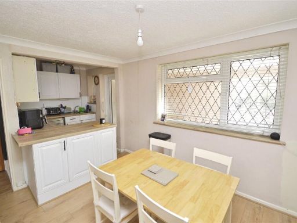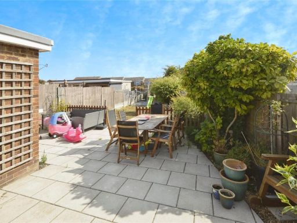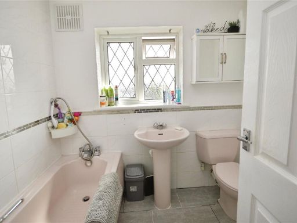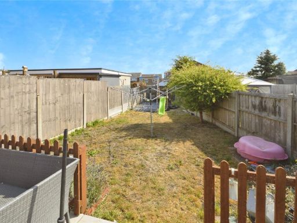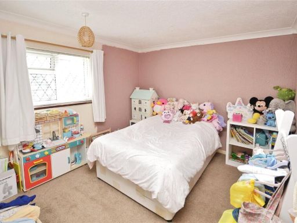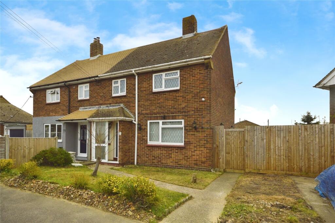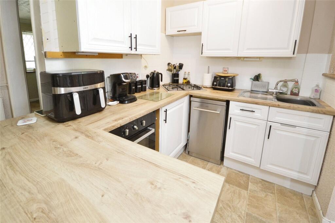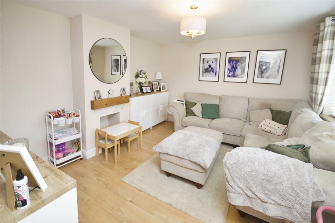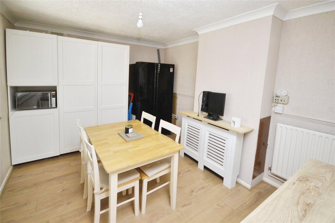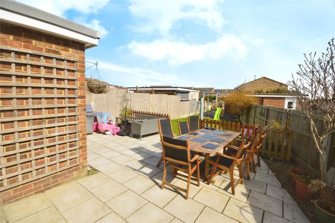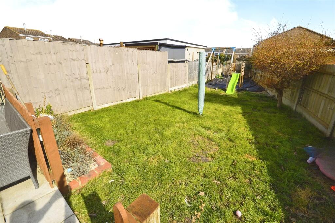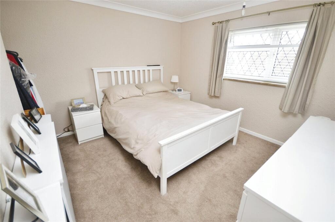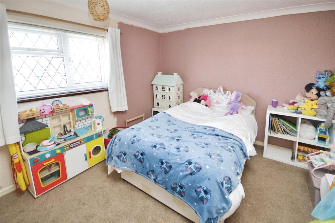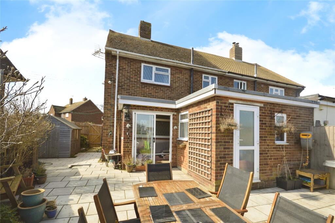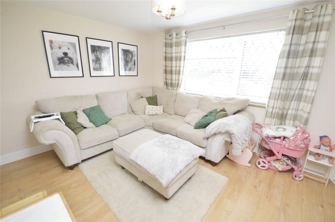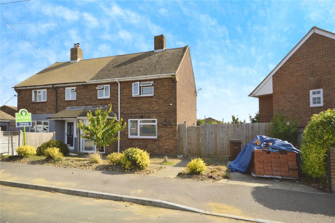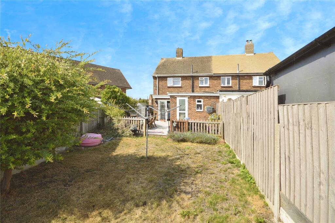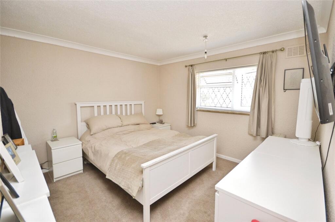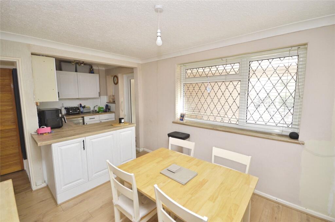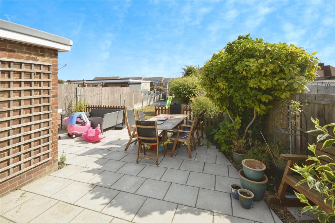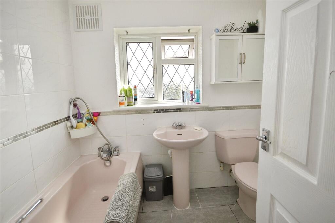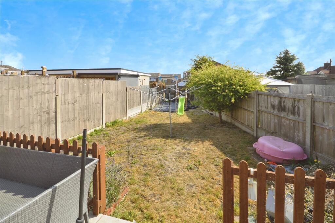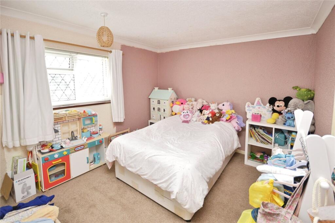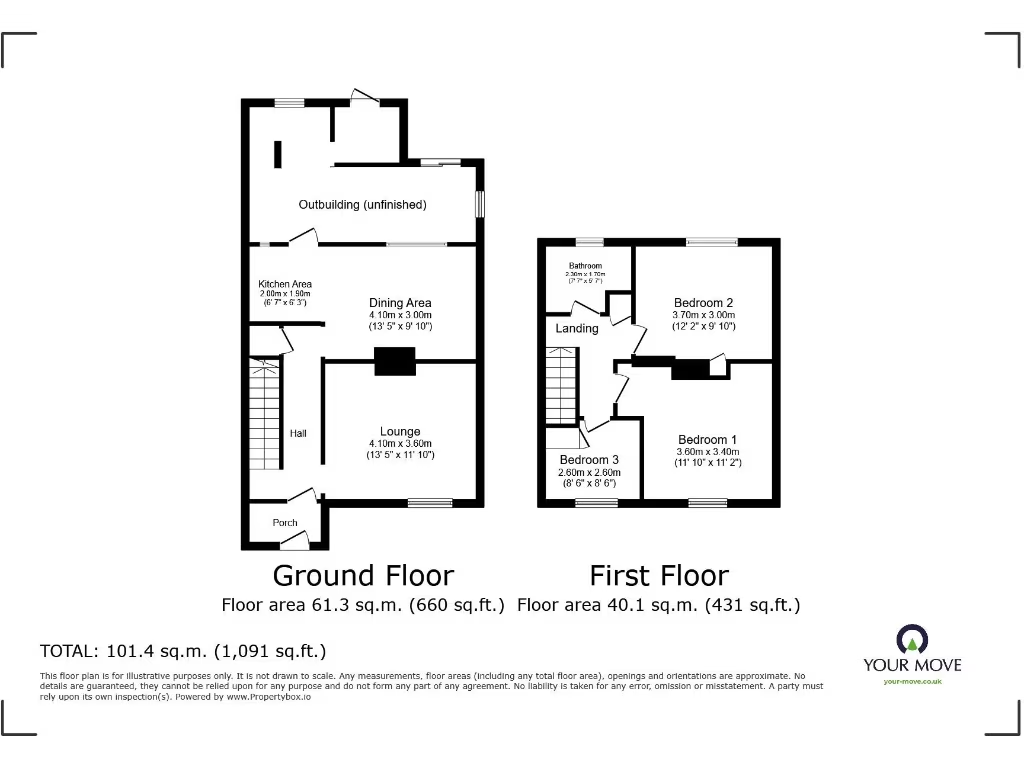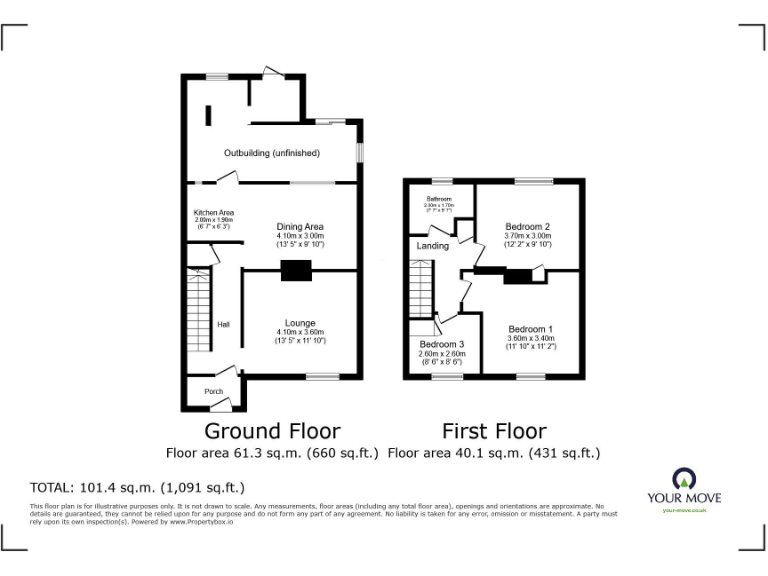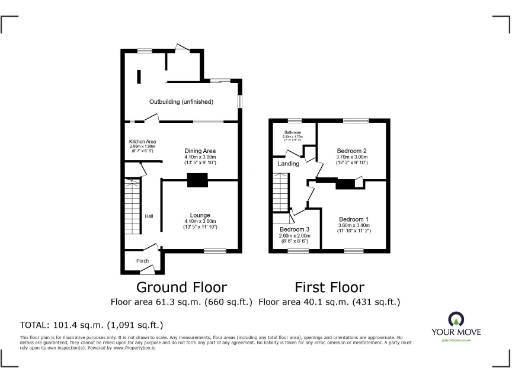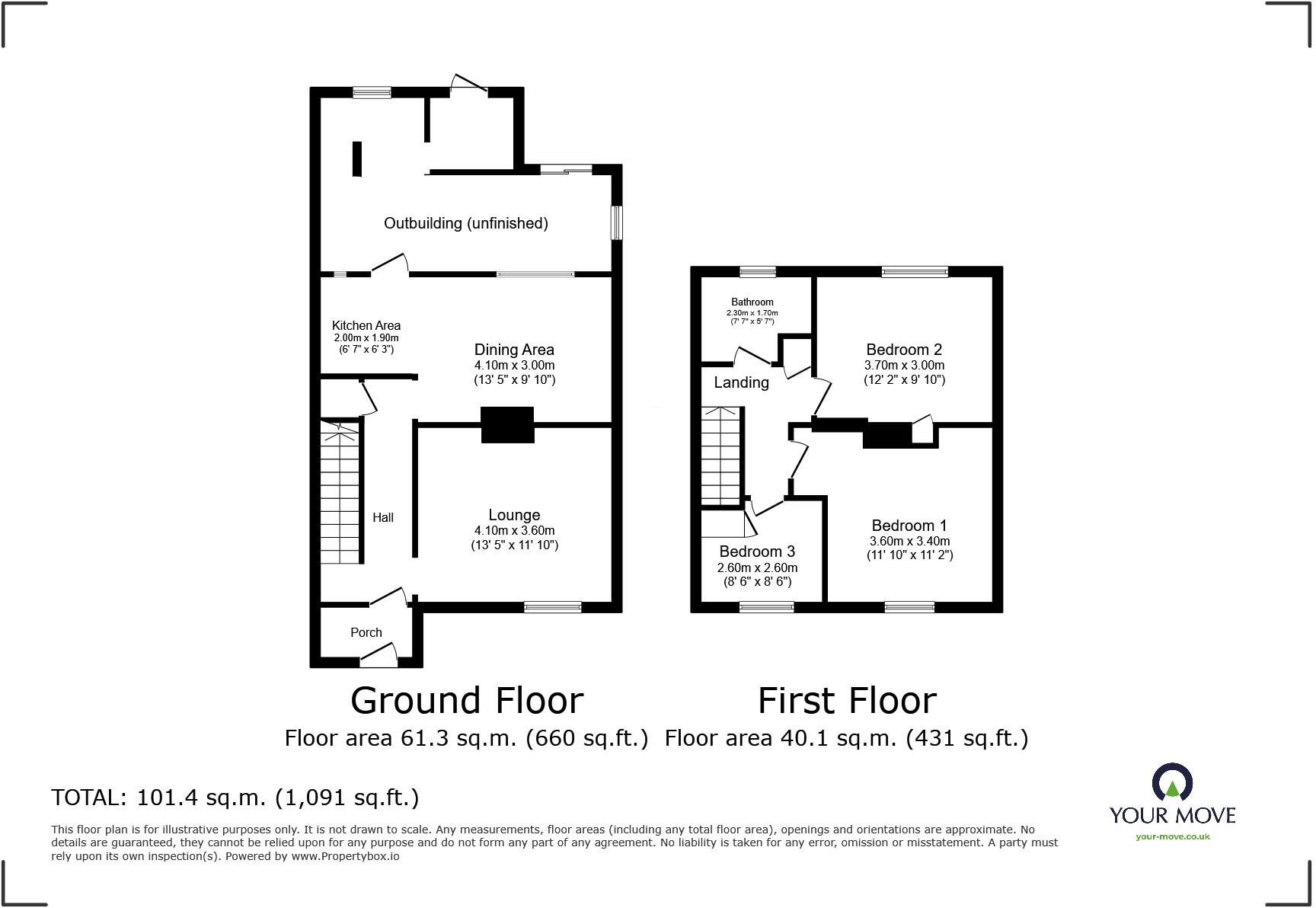Summary - All Saints Road, Allhallows, Rochester, Kent, ME3 ME3 9PH
3 bed 1 bath Semi-Detached
Three bedrooms, two reception rooms, defined kitchen
Large rear garden with patio and substantial outbuilding/project area
Off-street parking for one car to front hardstanding
Usable modern kitchen but overall property needs renovation
Single family bathroom only; upstairs layout is two doubles plus small room
Freehold, double glazing (post-2002), mains gas central heating
No flood risk; area has above-average crime and local deprivation
Approx. 1,091 sq ft; constructed 1950s–1960s, council tax affordable
Set on a large plot in the village of Allhallows, this three-bedroom semi-detached house offers practical family living with room to improve. Ground floor layout includes two reception rooms, a defined kitchen and direct access to a substantial outbuilding and rear garden — ideal for gardening, storage or a dedicated project space.
The property is freehold, double-glazed (post-2002) and heated by a mains-gas boiler and radiators, so you can move in and upgrade at your pace. Nearby amenities include a good primary school, local green spaces and walking routes, making it suitable for families seeking a quieter village life while remaining within reach of local facilities.
Important practical considerations: the house needs renovation in places and is sold as a refurbishment project; there is only one family bathroom. The location scores higher-than-average local crime and the wider area shows signs of deprivation, which may affect resale timing. Broadband and mobile signal are average.
For a buyer prepared to invest time and budget, this home offers strong potential: a usable modern kitchen, sizeable garden, off-street parking and a multi-section outbuilding provide clear scope to add value and tailor the property to your family’s needs.
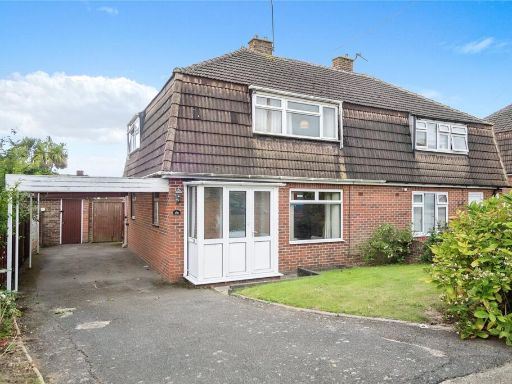 3 bedroom semi-detached house for sale in Knights Road, Hoo, Rochester, Kent, ME3 — £300,000 • 3 bed • 1 bath • 934 ft²
3 bedroom semi-detached house for sale in Knights Road, Hoo, Rochester, Kent, ME3 — £300,000 • 3 bed • 1 bath • 934 ft²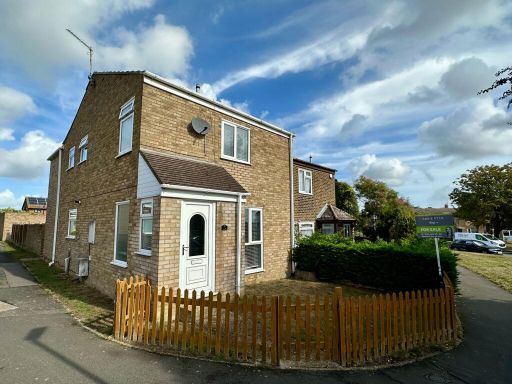 4 bedroom semi-detached house for sale in St. Andrews Walk, Allhallows, Rochester, ME3 9QY, ME3 — £325,000 • 4 bed • 2 bath • 1231 ft²
4 bedroom semi-detached house for sale in St. Andrews Walk, Allhallows, Rochester, ME3 9QY, ME3 — £325,000 • 4 bed • 2 bath • 1231 ft²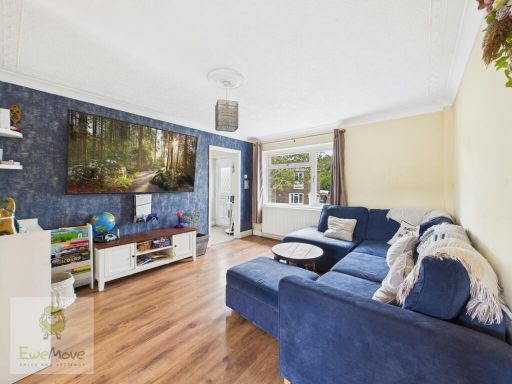 3 bedroom semi-detached house for sale in Binney Road, Allhallows, Rochester, ME3 9QP, ME3 — £290,000 • 3 bed • 2 bath • 872 ft²
3 bedroom semi-detached house for sale in Binney Road, Allhallows, Rochester, ME3 9QP, ME3 — £290,000 • 3 bed • 2 bath • 872 ft²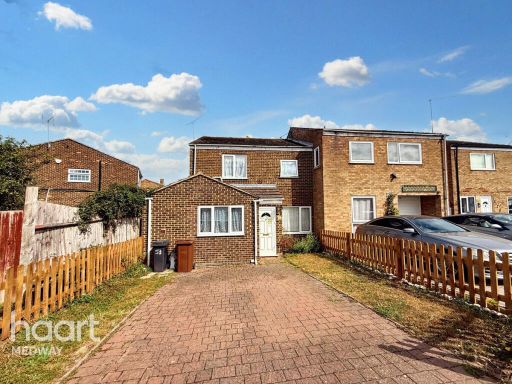 4 bedroom semi-detached house for sale in St Matthews Way, Rochester, ME3 — £300,000 • 4 bed • 2 bath
4 bedroom semi-detached house for sale in St Matthews Way, Rochester, ME3 — £300,000 • 4 bed • 2 bath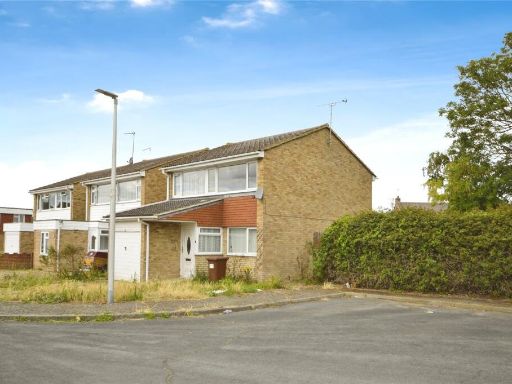 3 bedroom detached house for sale in Puffin Road, Isle of Grain, Rochester, Kent, ME3 — £250,000 • 3 bed • 1 bath • 1069 ft²
3 bedroom detached house for sale in Puffin Road, Isle of Grain, Rochester, Kent, ME3 — £250,000 • 3 bed • 1 bath • 1069 ft²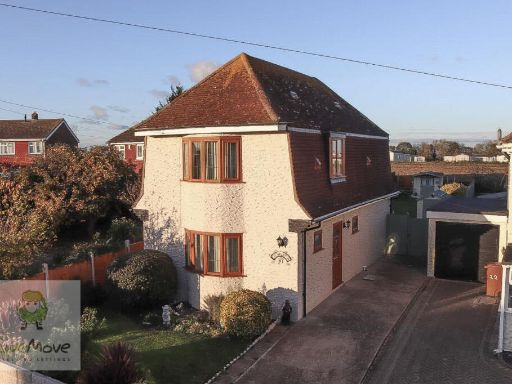 3 bedroom detached house for sale in Queensway, Allhallows, Rochester, ME3 9QB, ME3 — £350,000 • 3 bed • 2 bath • 1012 ft²
3 bedroom detached house for sale in Queensway, Allhallows, Rochester, ME3 9QB, ME3 — £350,000 • 3 bed • 2 bath • 1012 ft²