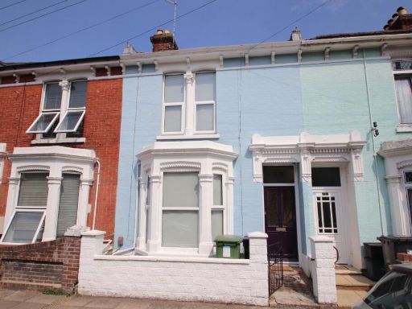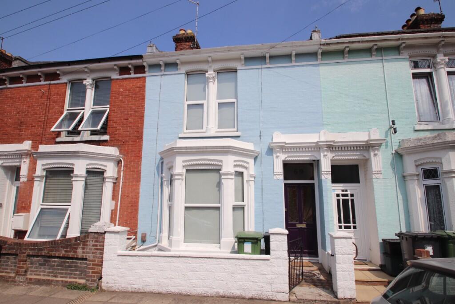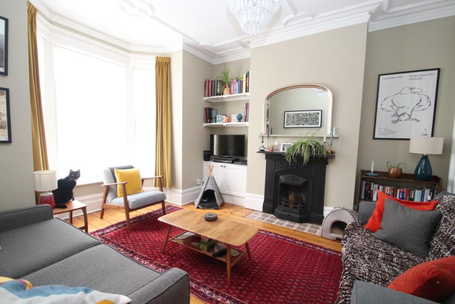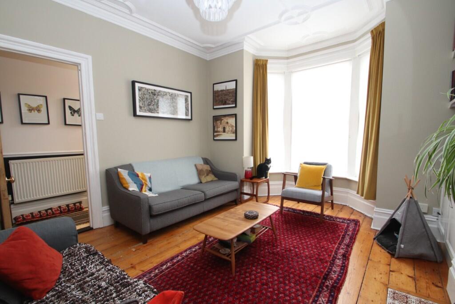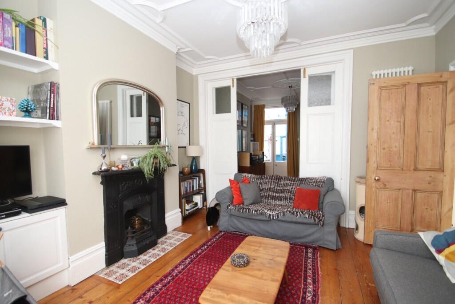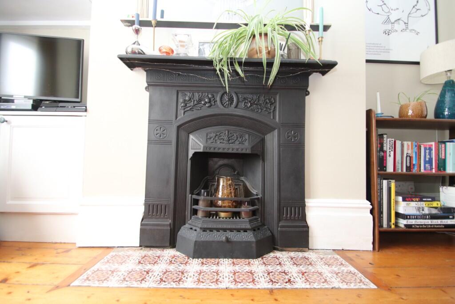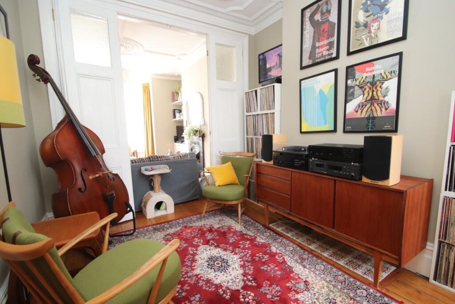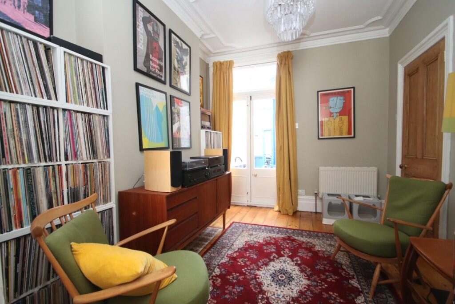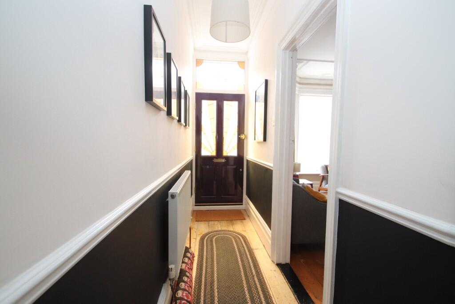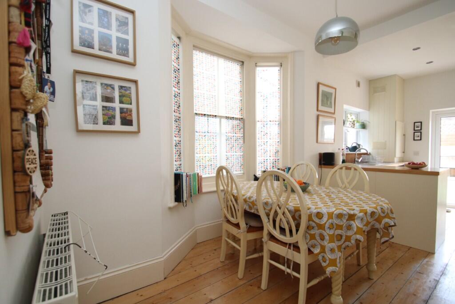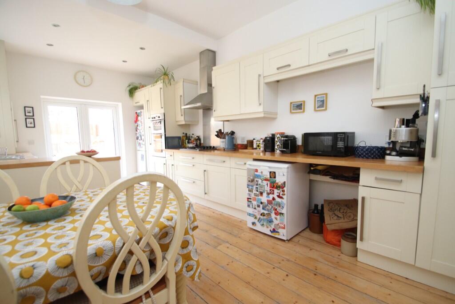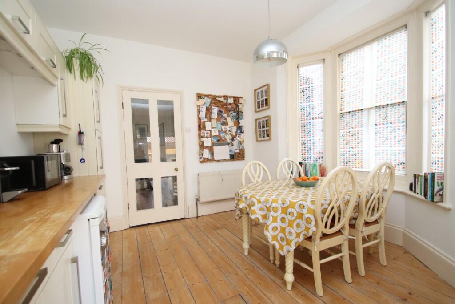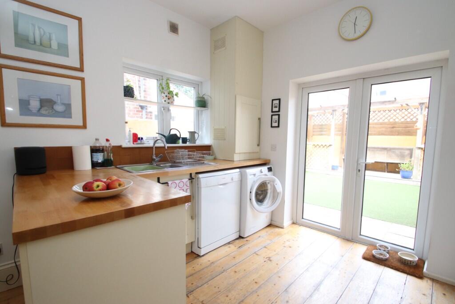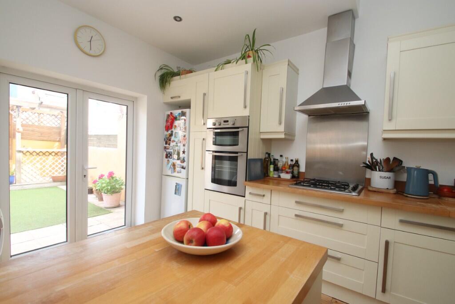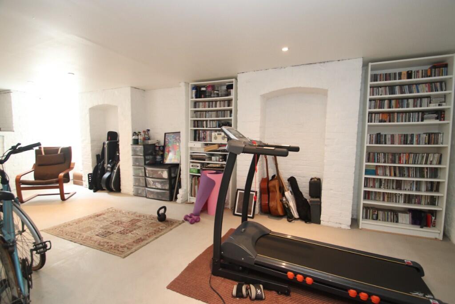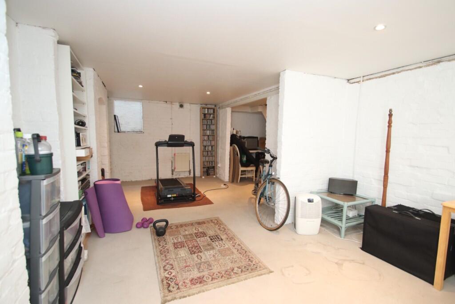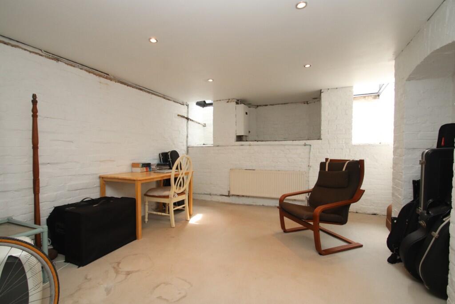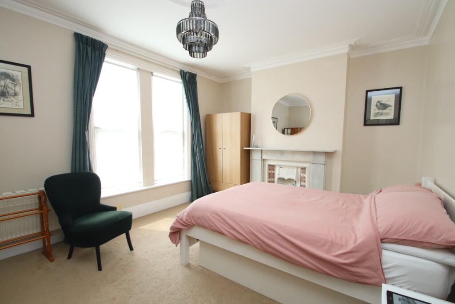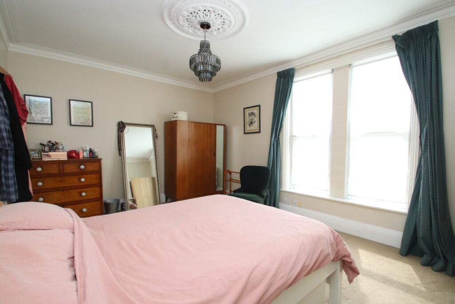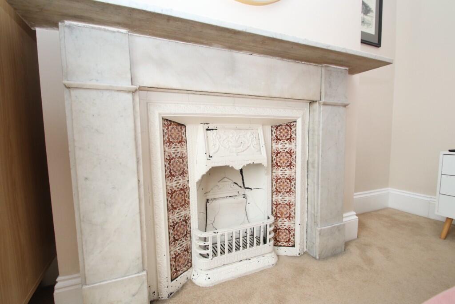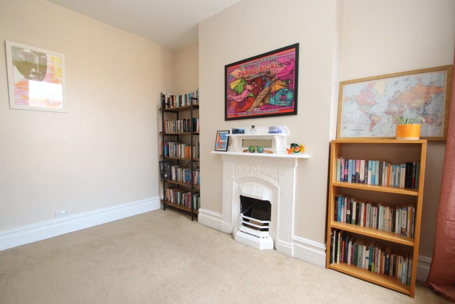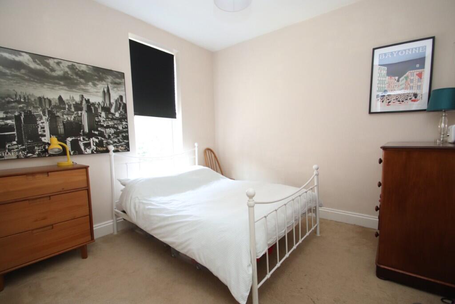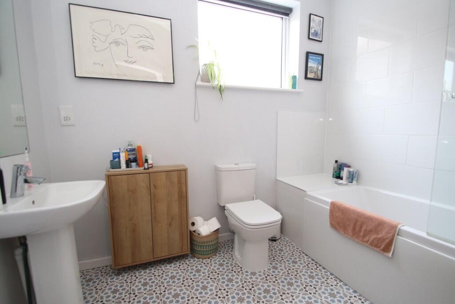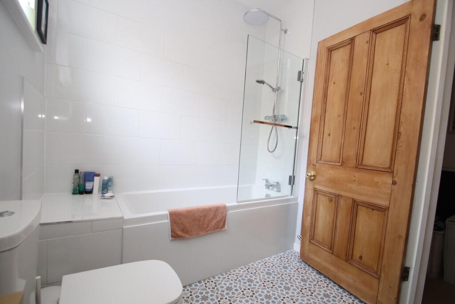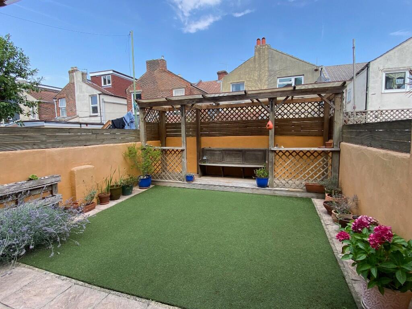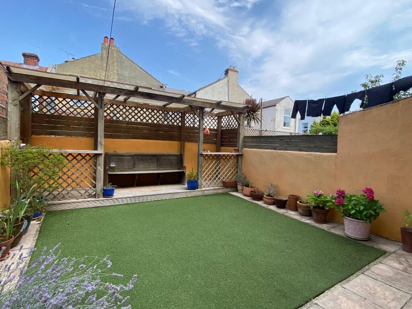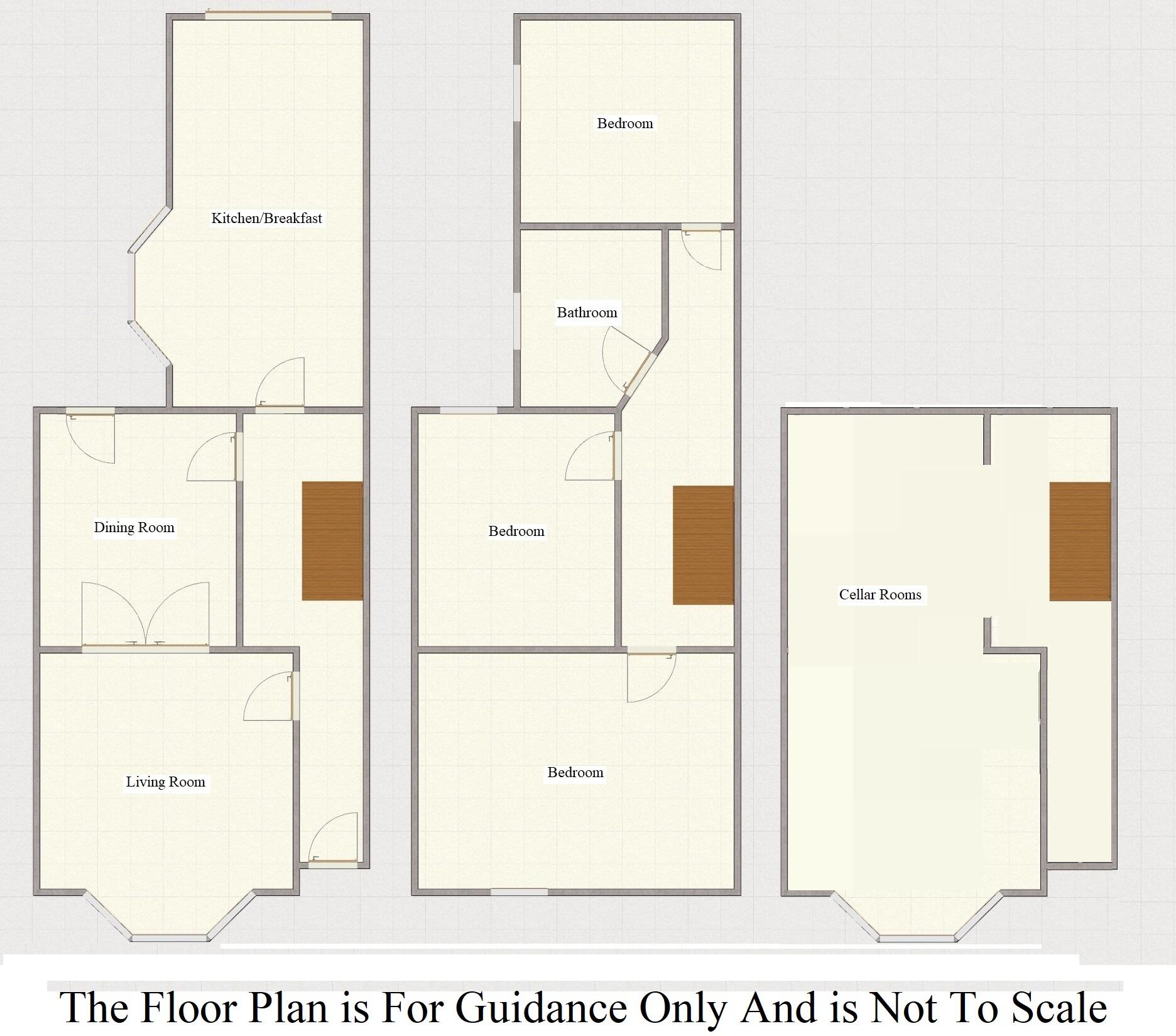Large overall size — approximately 1,577 sq ft across three floors
Set over generous proportions, this early-20th-century mid-terrace combines original Victorian character with practical living space. High ceilings, exposed wood floorboards, decorative coving and bay windows give the lounge and bedrooms a strong period feel, while a long kitchen/breakfast room and large cellar extend usable space for storage or conversion.
The house is double glazed and gas-heated with a modern kitchen and a white three-piece bathroom. Outside, an enclosed paved and artificial-turf garden with deck and pergola provides a low-maintenance outdoor area. At approximately 1,577 sq ft overall, the layout works well for first-time buyers, growing families or buy-to-let investors seeking a property with refurbishment potential and rental appeal in a student/cosmopolitan area.
Notable practical points are clear: there is only one bathroom, the plot is small, and the cavity walls appear uninsulated (assumed), so thermal improvements may be needed to reduce running costs. A parking permit zone applies and local crime is above average, reflecting the busy, student-oriented neighbourhood. An internal inspection is recommended to appreciate room sizes, cellar potential and the many period features.


















































