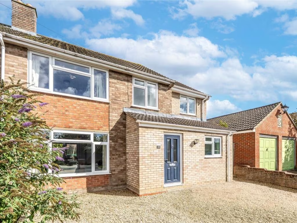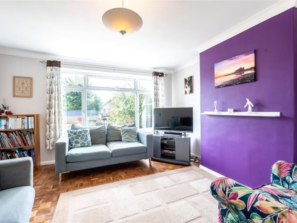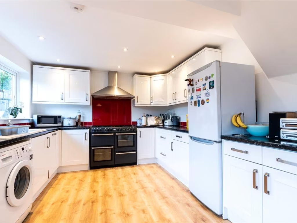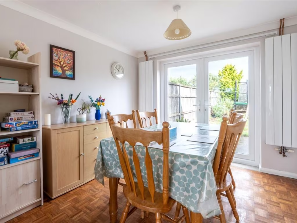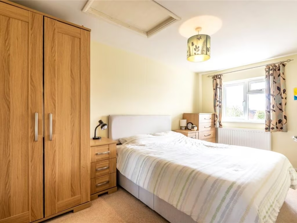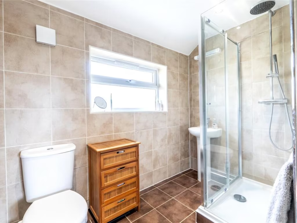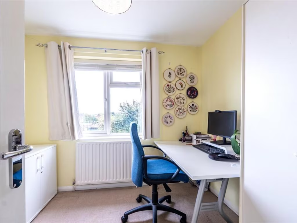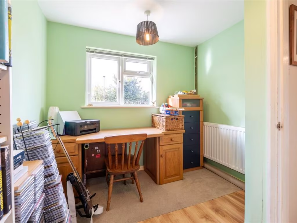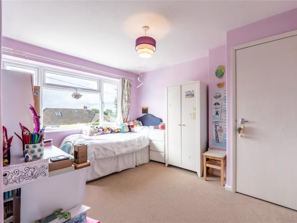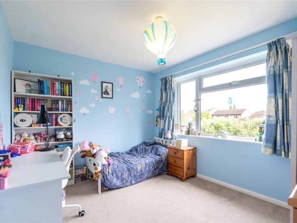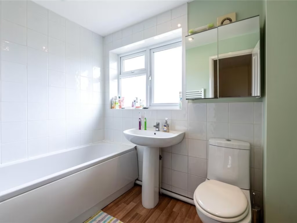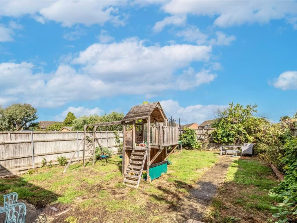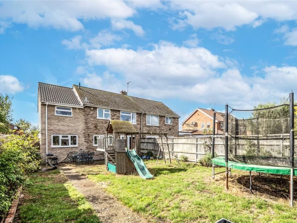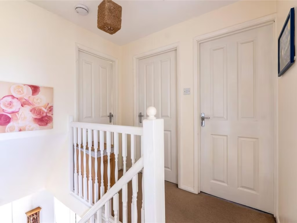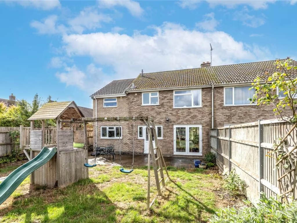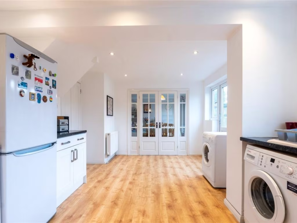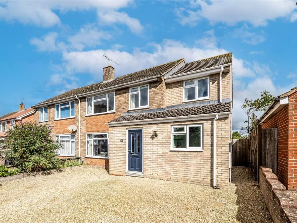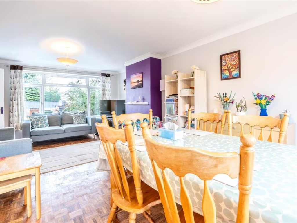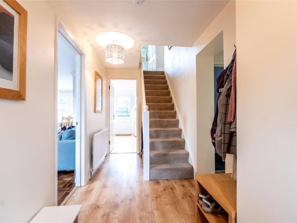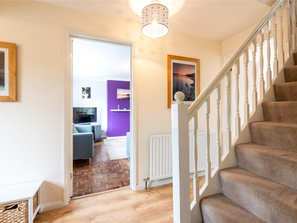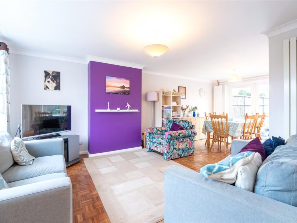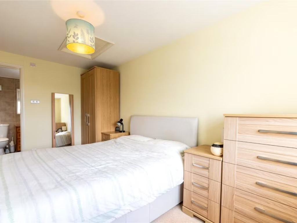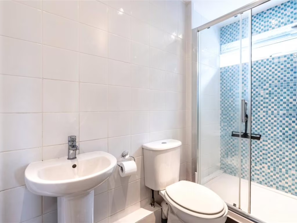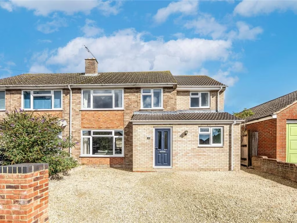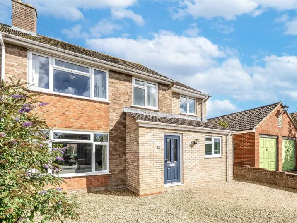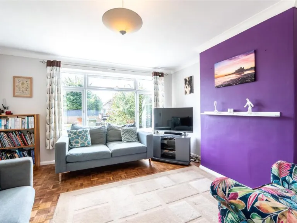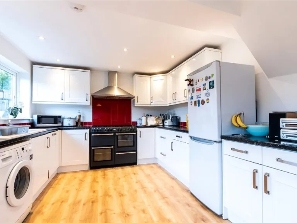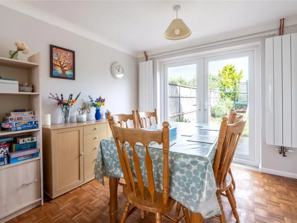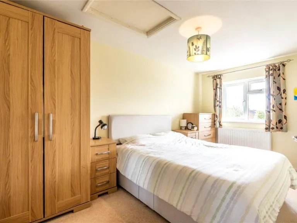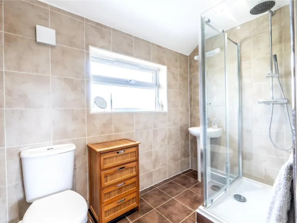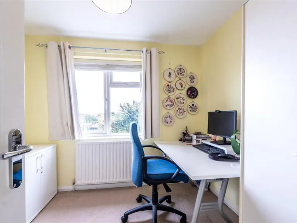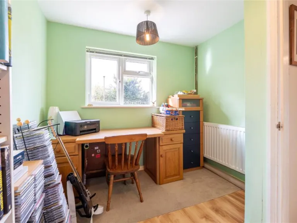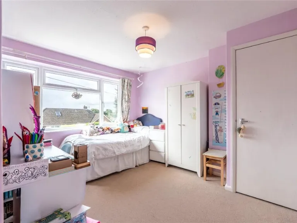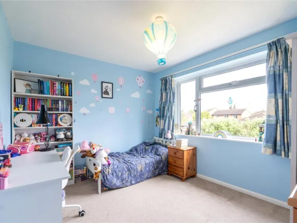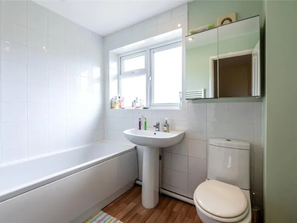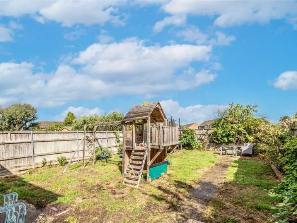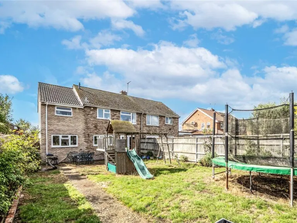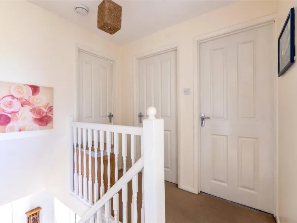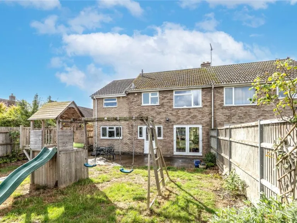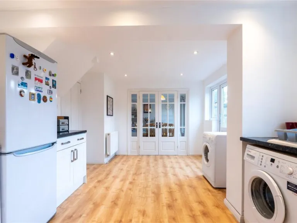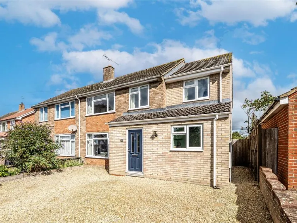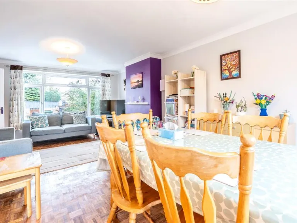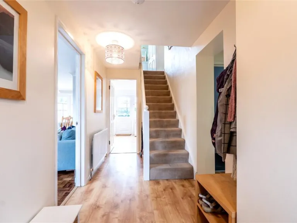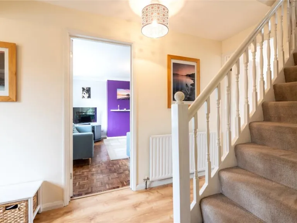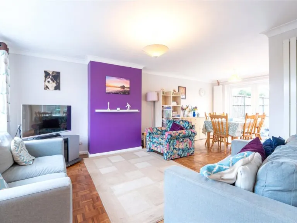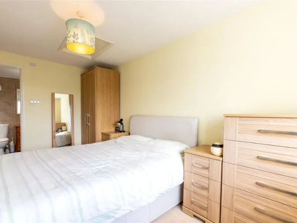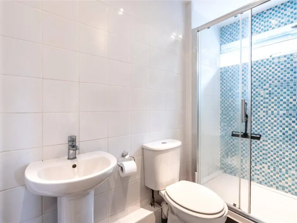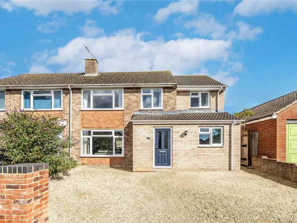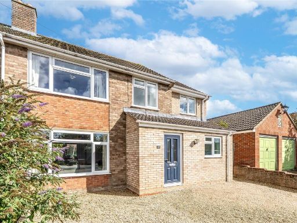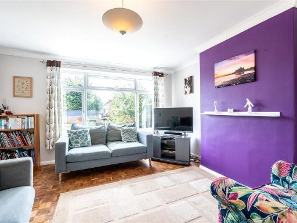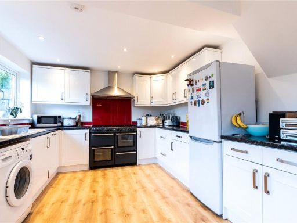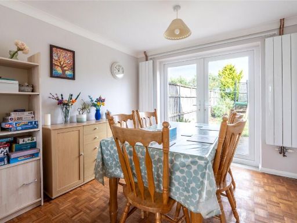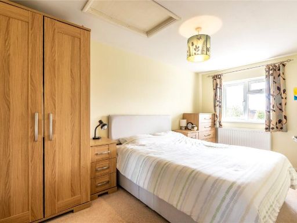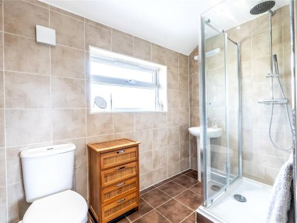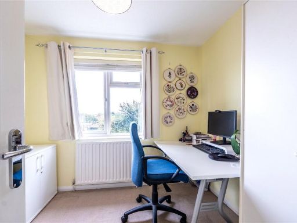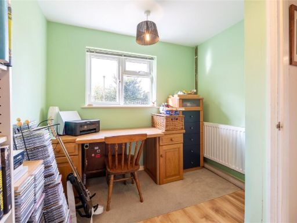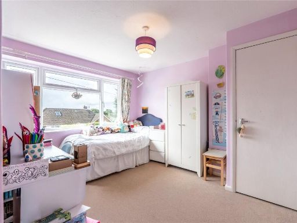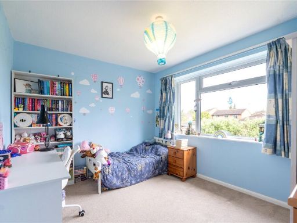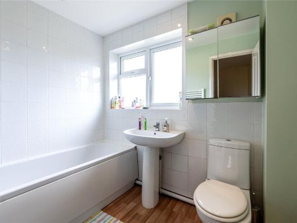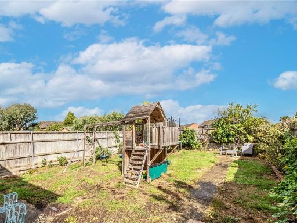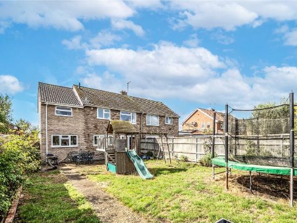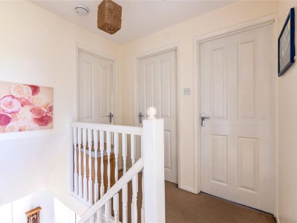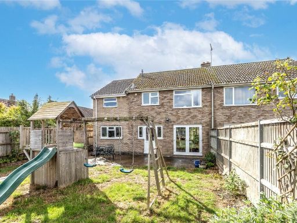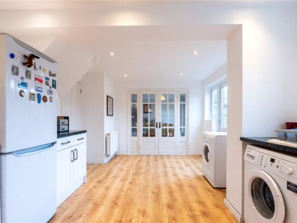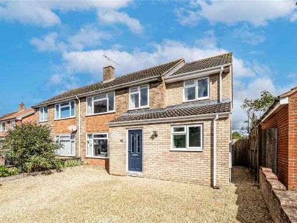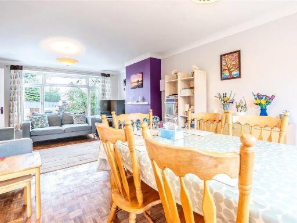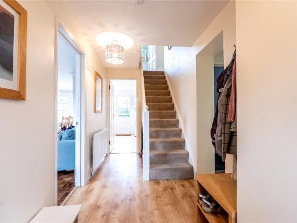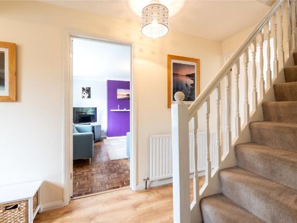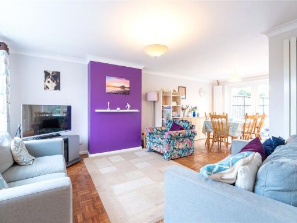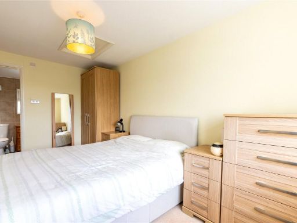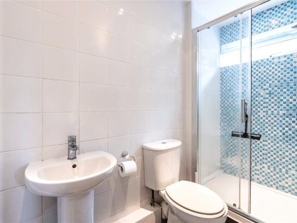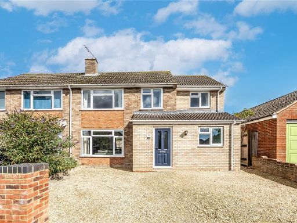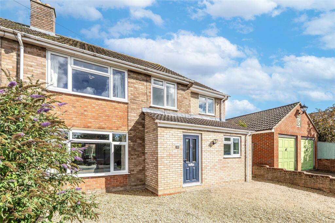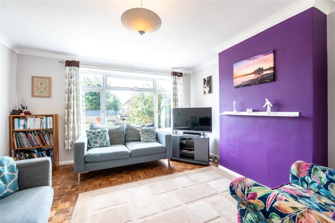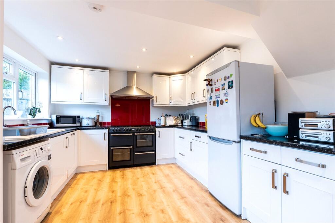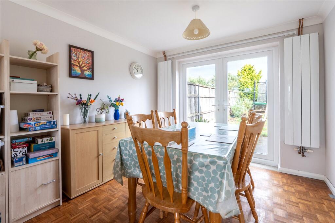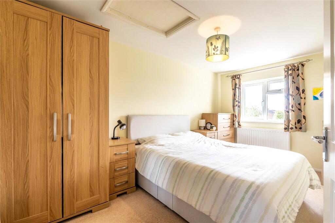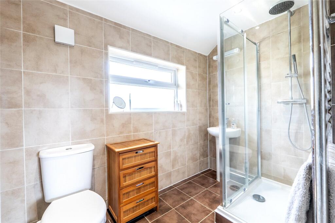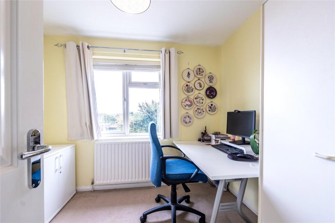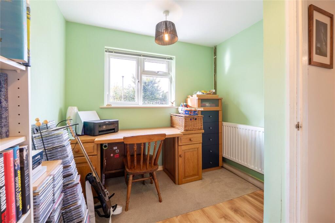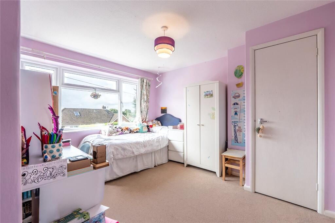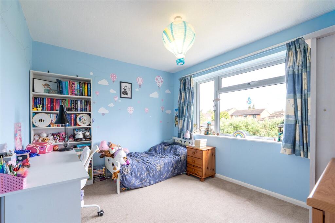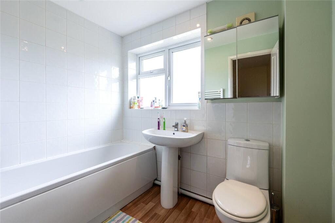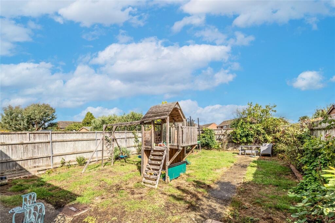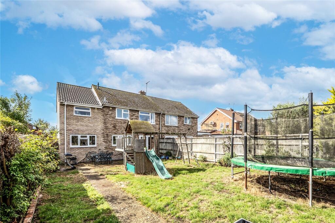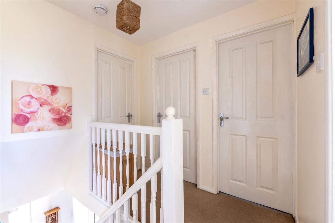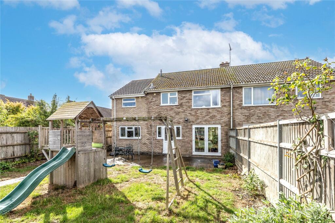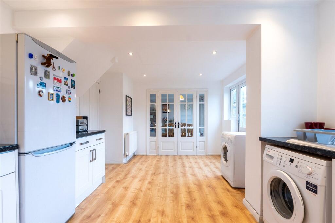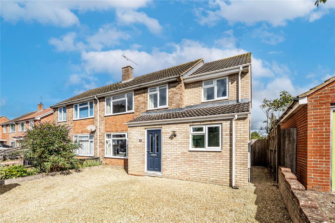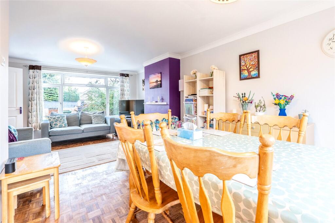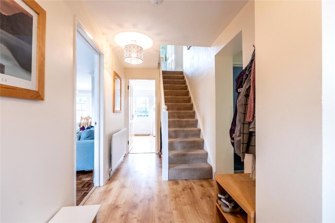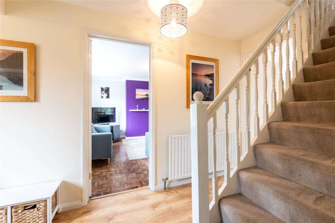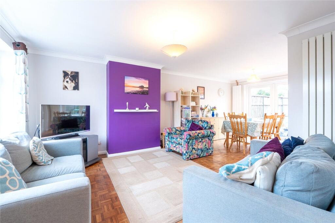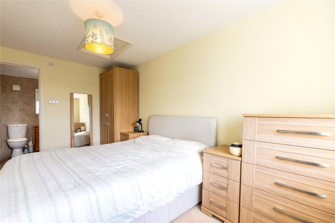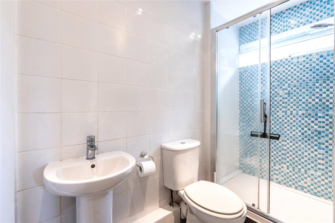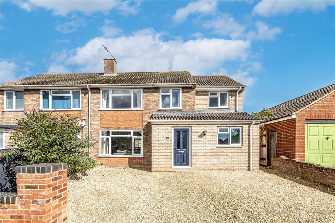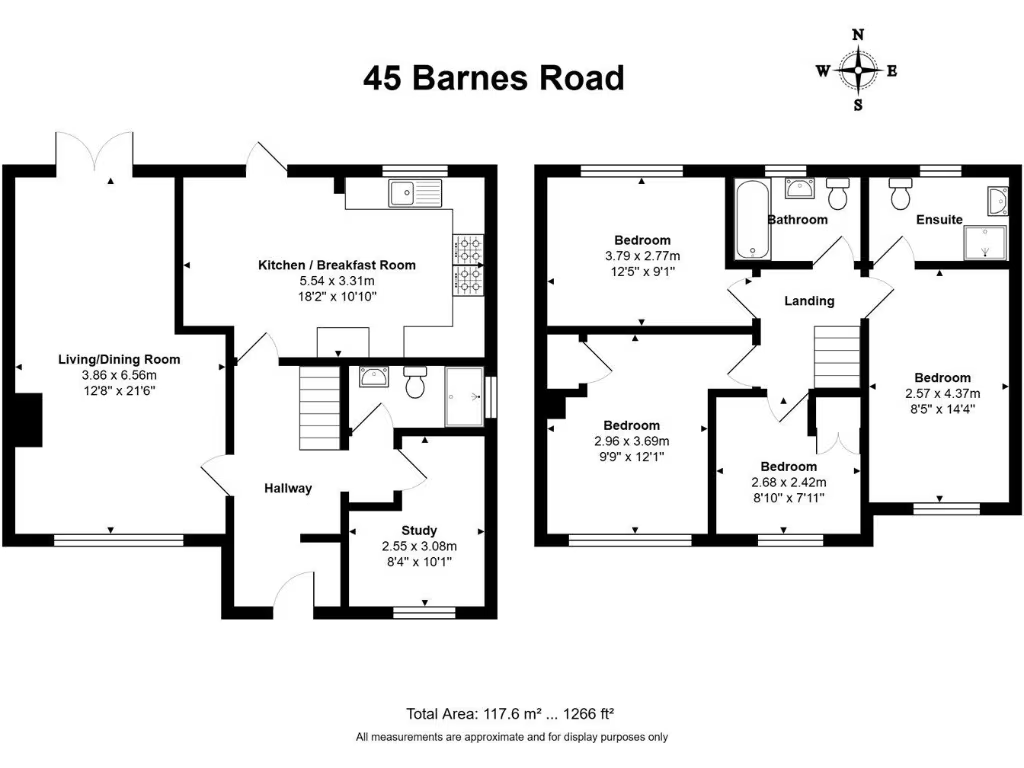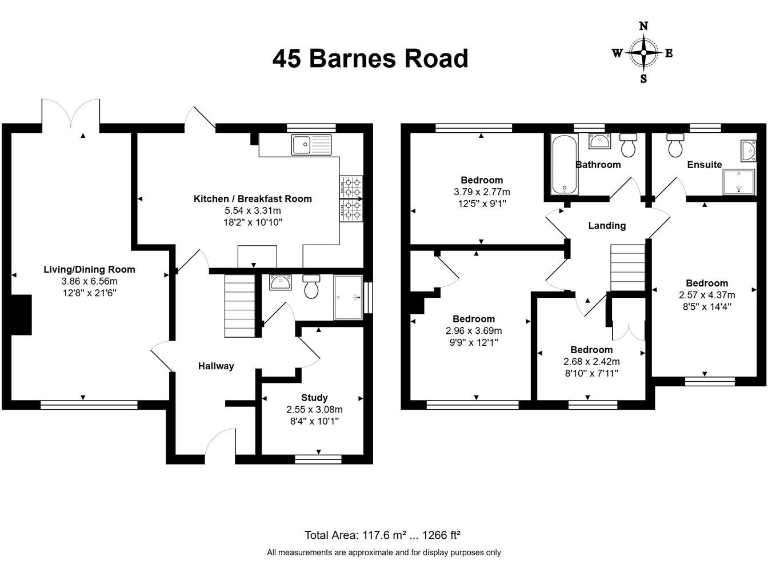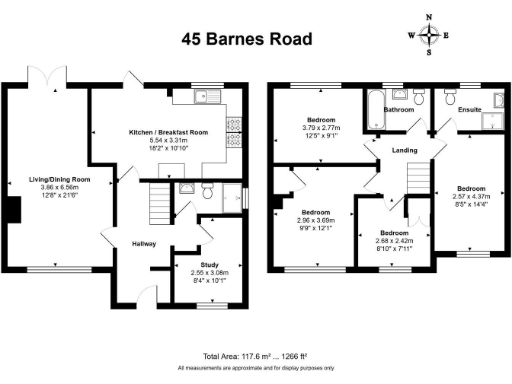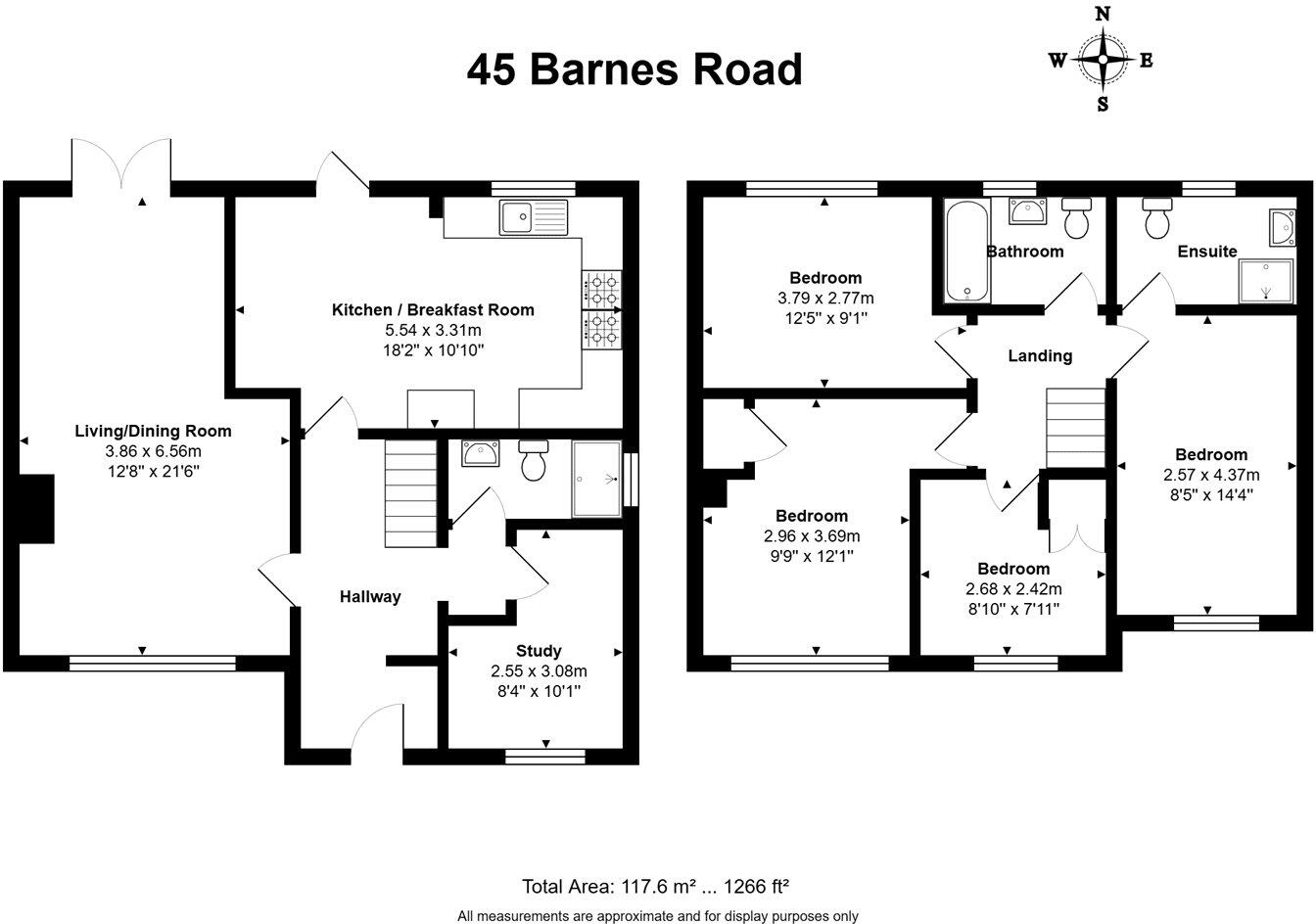Summary - 45 BARNES ROAD DIDCOT OX11 8JL
4 bed 3 bath Semi-Detached
Spacious four-bedroom family house with study, garden and excellent transport links..
Extended four-bedroom semi-detached house with en suite principal bedroom
Front study/home office ideal for remote working
Spacious lounge/dining room and kitchen/breakfast social hub
Lawned rear garden with patio; decent-sized suburban plot
Gravel driveway, ample off-street parking and detached single garage
Built 1976–1982; may benefit from modernisation and energy upgrades
Double glazing present; cavity walls assumed partially insulated
EPC band C; average overall size and no elevated views
This extended four-bedroom semi-detached house on Barnes Road offers flexible family living in a sought-after Didcot neighbourhood. The principal bedroom benefits from an en suite, and a front study provides a practical home‑office space. The lounge/dining room and kitchen/breakfast room create bright social areas for everyday family life and entertaining.
Outside, a decent private plot includes a lawned rear garden with patio, a gravel driveway with ample off-street parking and a detached single garage. Good local amenities, reputable primary and secondary schools and fast mainline trains to London make the location particularly attractive for families and commuters.
The property was built in the late 1970s/early 1980s and has double glazing and mains gas central heating via boiler and radiators. The EPC is band C and walls are assumed to have partial cavity insulation — further insulation or energy improvements could reduce running costs and improve comfort.
Overall this home suits a growing family seeking a practical, well-located house with scope for modest updating. Note the average overall size and typical suburban outlook — there are no significant elevated or landscape views.
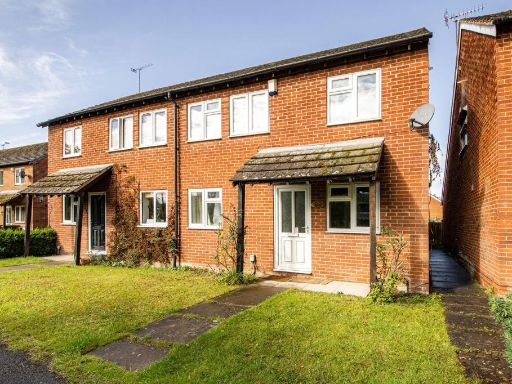 4 bedroom semi-detached house for sale in Beaufort Close, Didcot, OX11 — £335,000 • 4 bed • 1 bath • 893 ft²
4 bedroom semi-detached house for sale in Beaufort Close, Didcot, OX11 — £335,000 • 4 bed • 1 bath • 893 ft²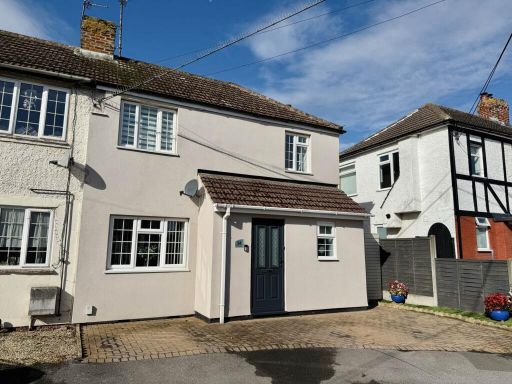 3 bedroom semi-detached house for sale in Tavistock Avenue, Didcot, OX11 — £375,000 • 3 bed • 1 bath • 944 ft²
3 bedroom semi-detached house for sale in Tavistock Avenue, Didcot, OX11 — £375,000 • 3 bed • 1 bath • 944 ft²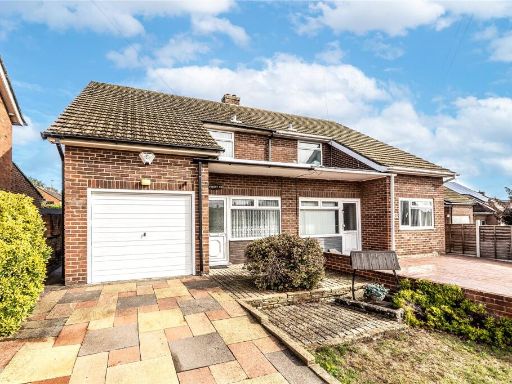 3 bedroom semi-detached house for sale in Brasenose Road, Didcot, OX11 — £375,000 • 3 bed • 1 bath • 870 ft²
3 bedroom semi-detached house for sale in Brasenose Road, Didcot, OX11 — £375,000 • 3 bed • 1 bath • 870 ft²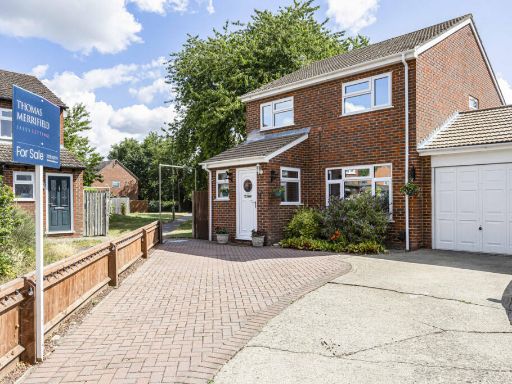 4 bedroom detached house for sale in Buckingham Close, Didcot, OX11 — £420,000 • 4 bed • 1 bath • 1030 ft²
4 bedroom detached house for sale in Buckingham Close, Didcot, OX11 — £420,000 • 4 bed • 1 bath • 1030 ft²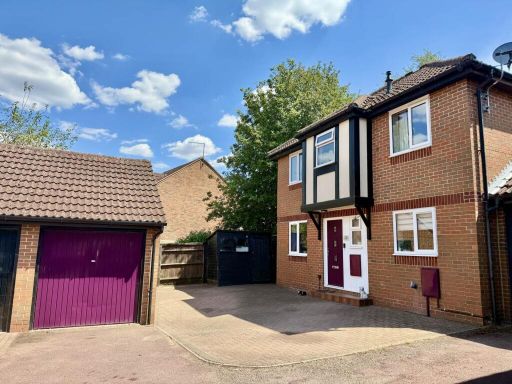 4 bedroom detached house for sale in Cromwell Drive, Didcot, OX11 — £425,000 • 4 bed • 1 bath • 1128 ft²
4 bedroom detached house for sale in Cromwell Drive, Didcot, OX11 — £425,000 • 4 bed • 1 bath • 1128 ft²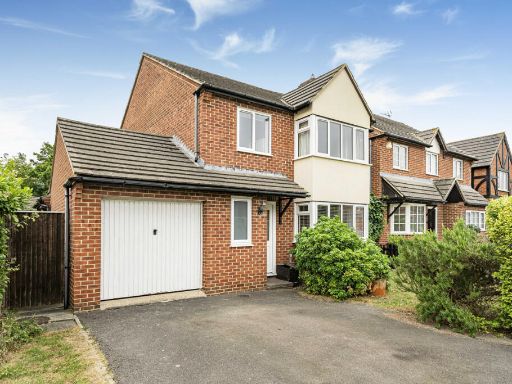 4 bedroom detached house for sale in Westwater Way, Didcot, OX11 — £575,000 • 4 bed • 2 bath • 1452 ft²
4 bedroom detached house for sale in Westwater Way, Didcot, OX11 — £575,000 • 4 bed • 2 bath • 1452 ft²