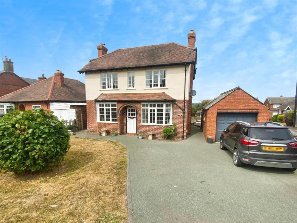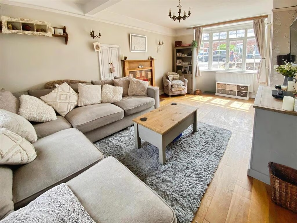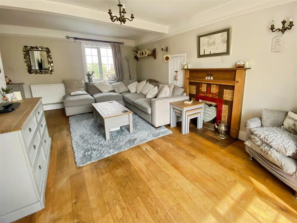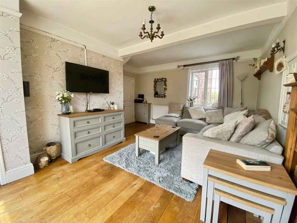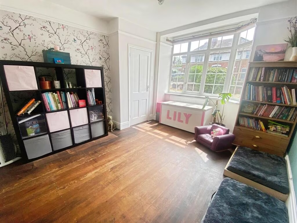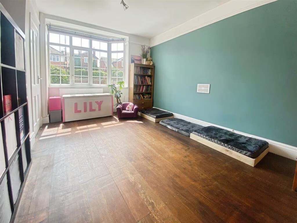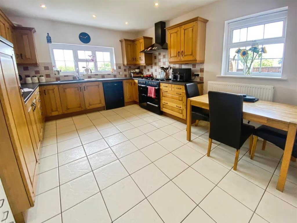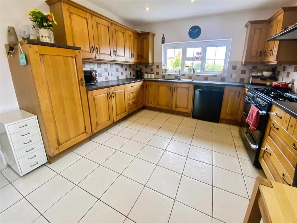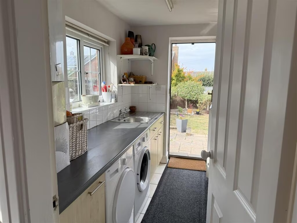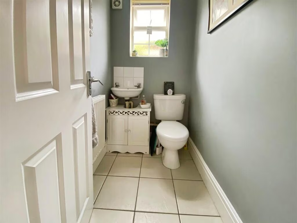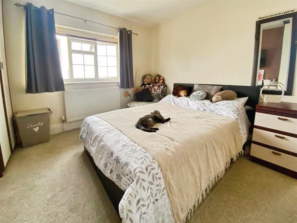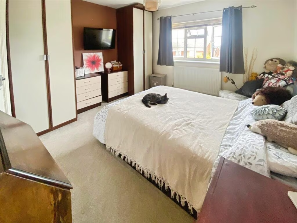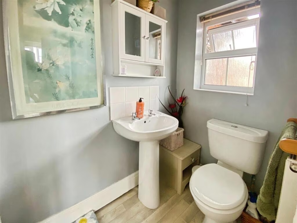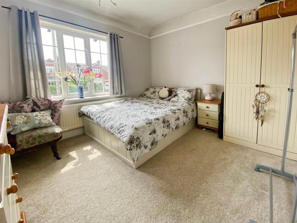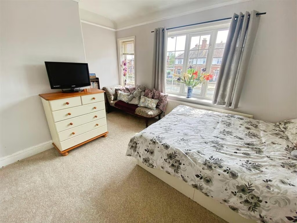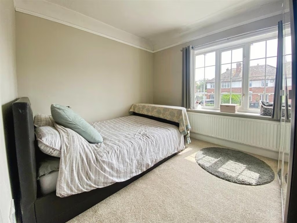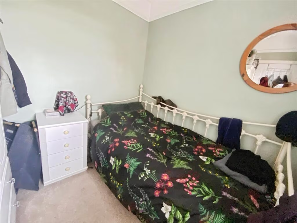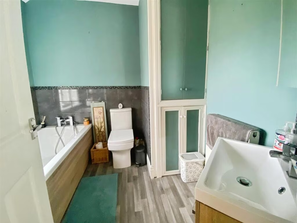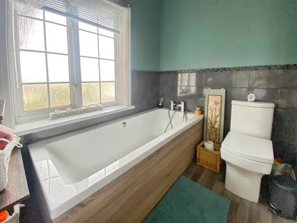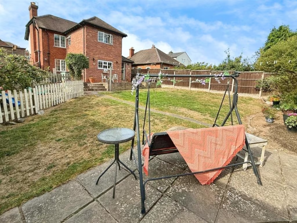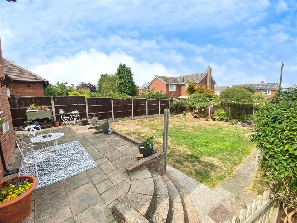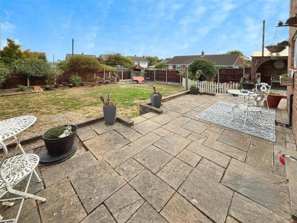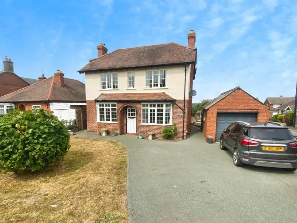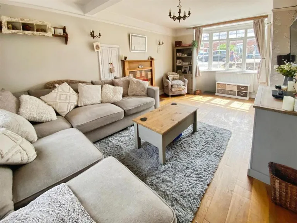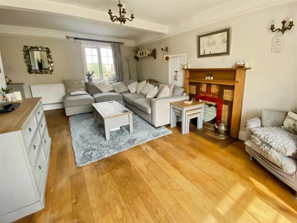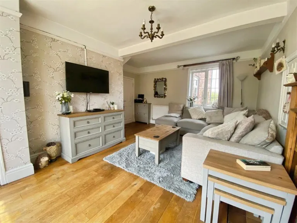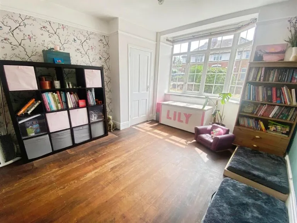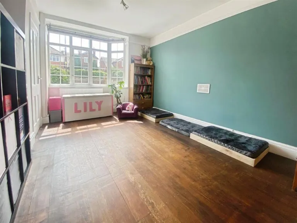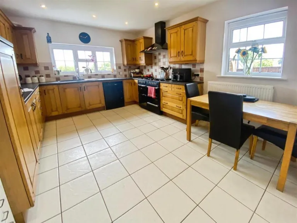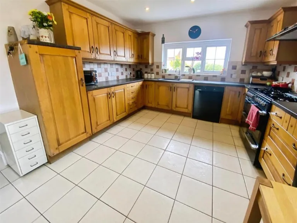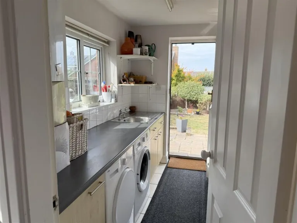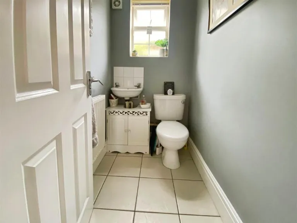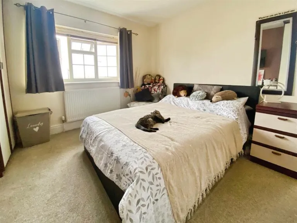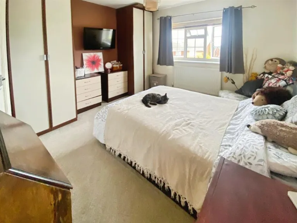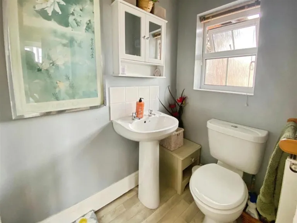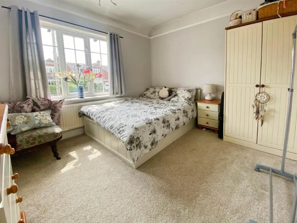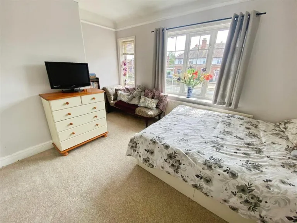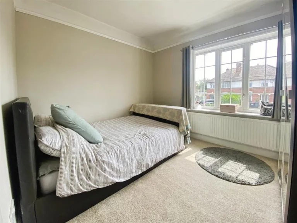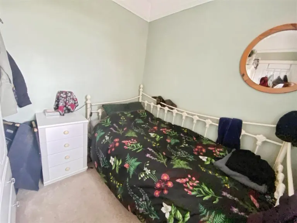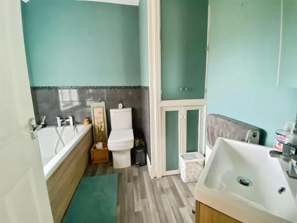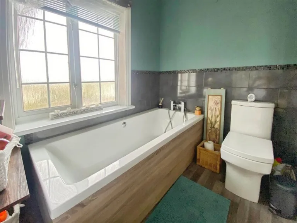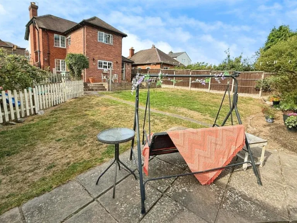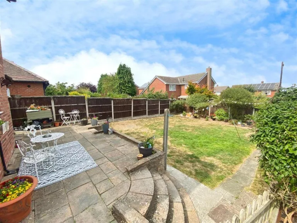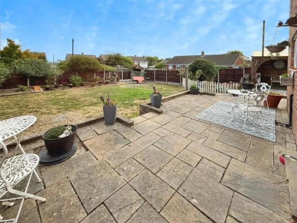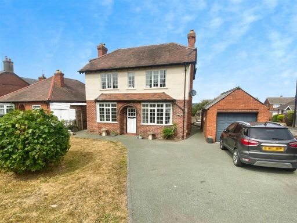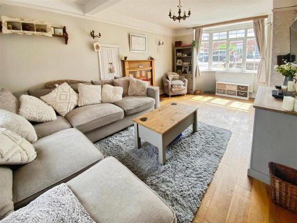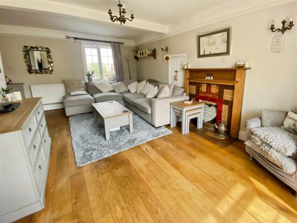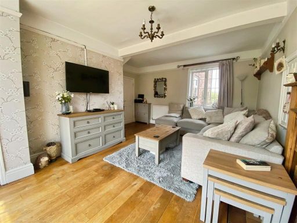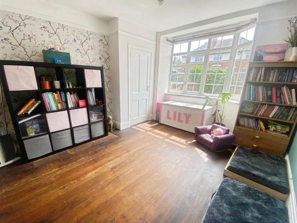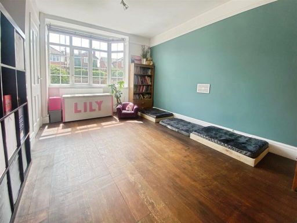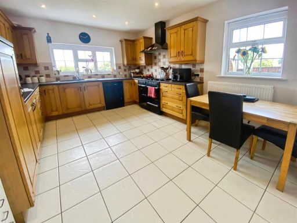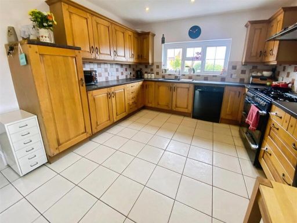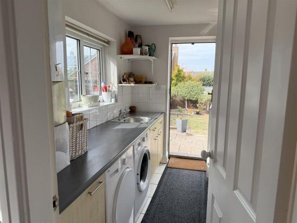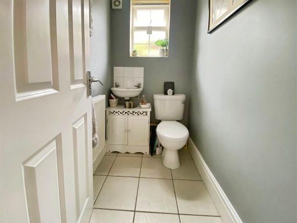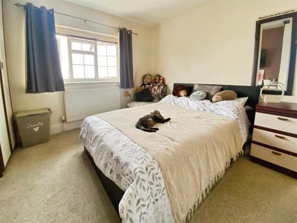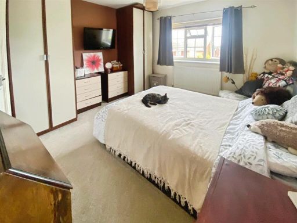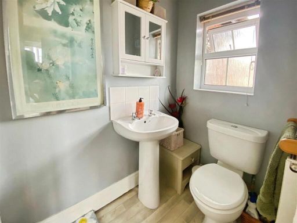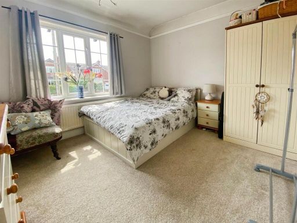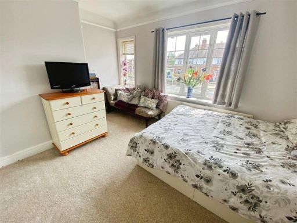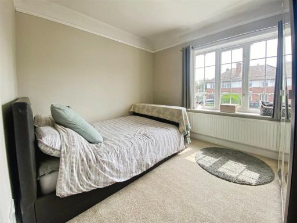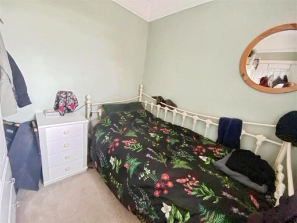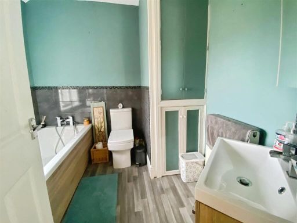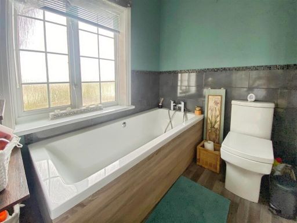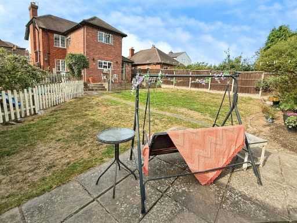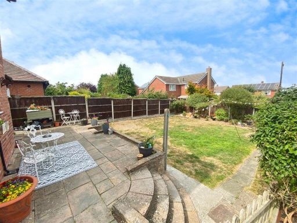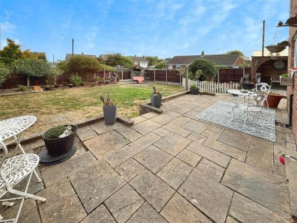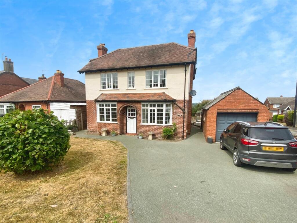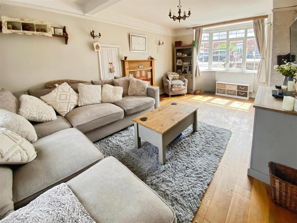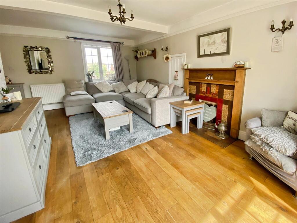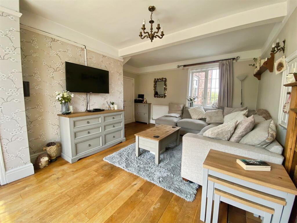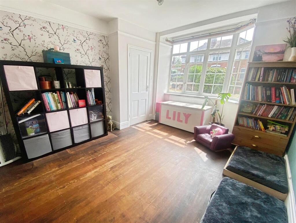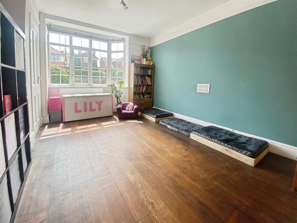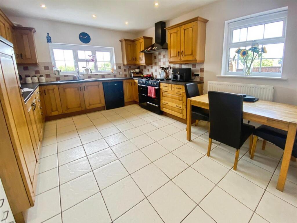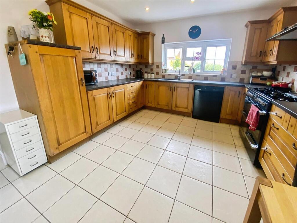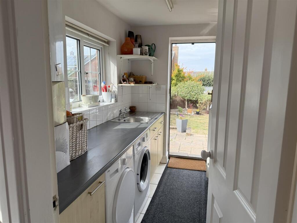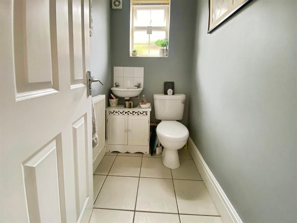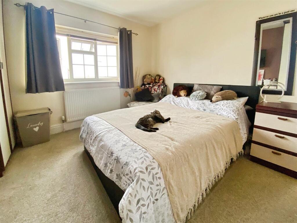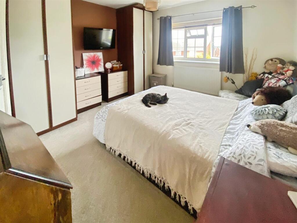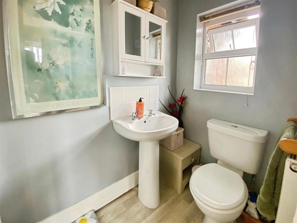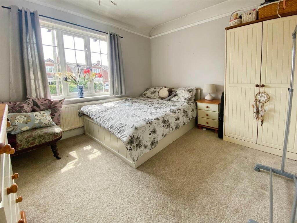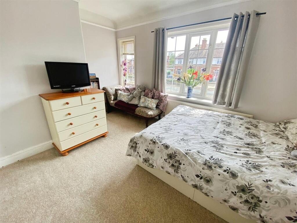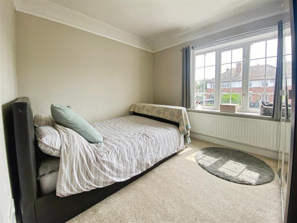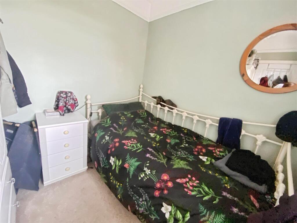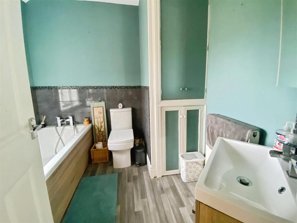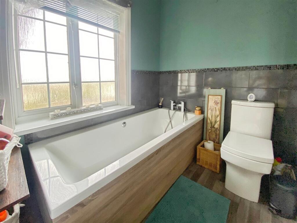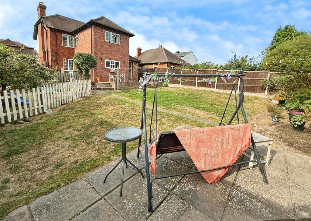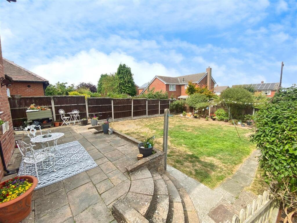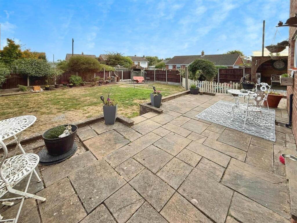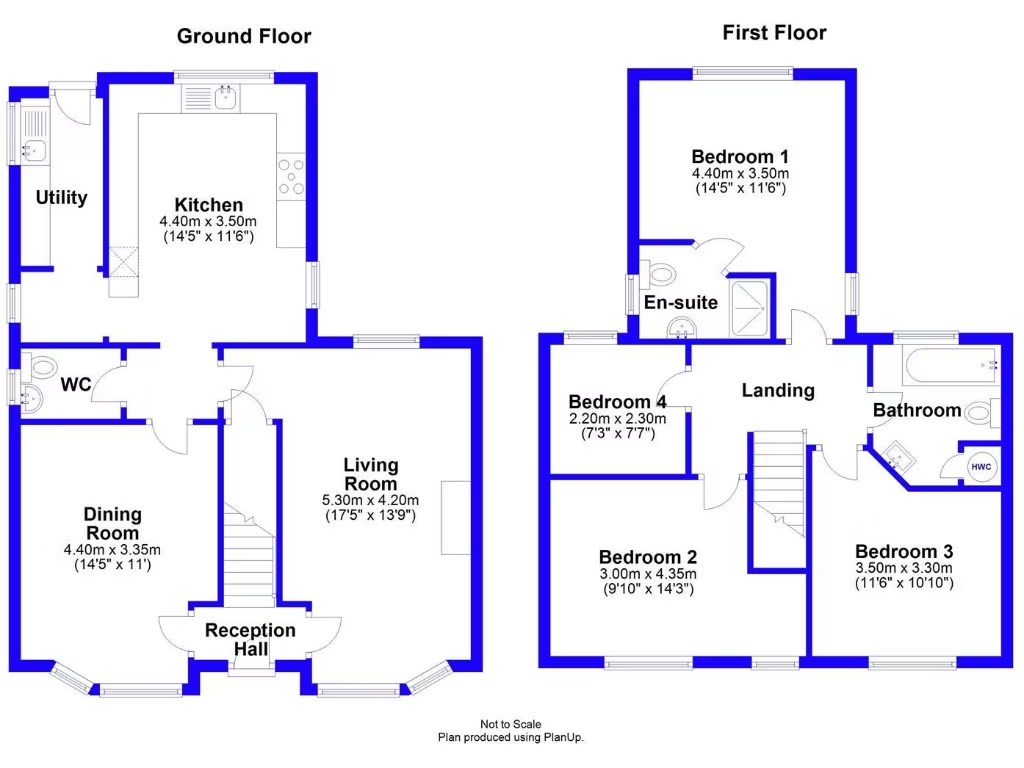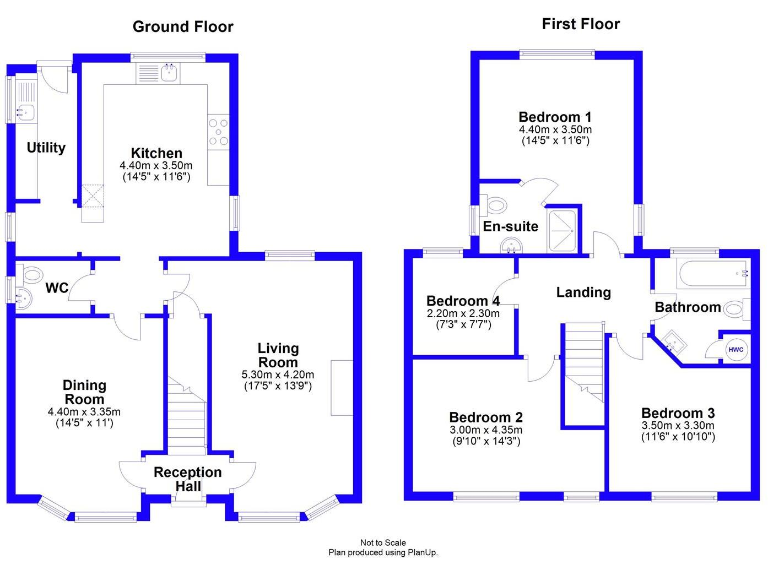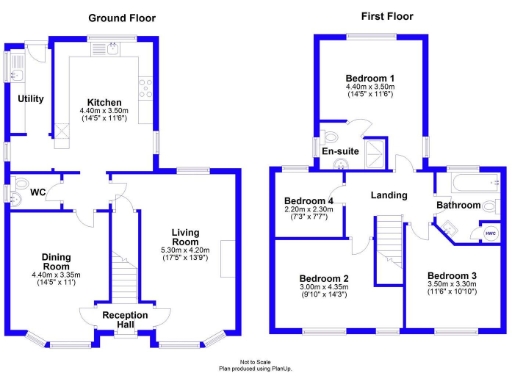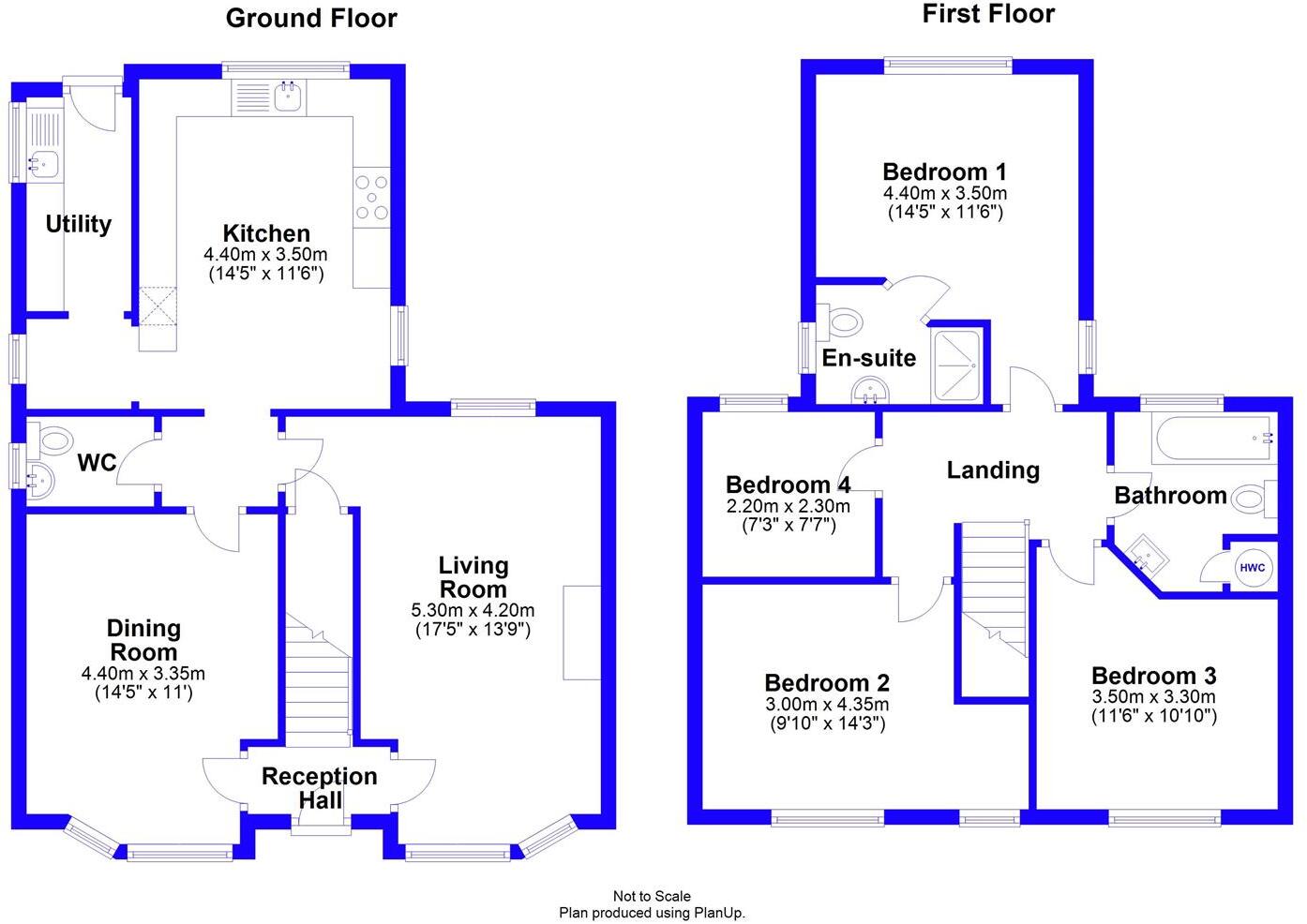Summary - 18 LYTHWOOD ROAD BAYSTON HILL SHREWSBURY SY3 0LY
Four bedrooms including principal with en-suite
Farmhouse-style breakfast kitchen with Aga-style cooker
Large enclosed rear garden and generous corner plot
Detached single garage and driveway (re-laid 2022)
EPC Rating D — energy improvements likely beneficial
Cavity walls assumed uninsulated — potential retrofit needed
Double glazing installed before 2002 — may be less efficient
Freehold in a low-flood-risk, very affluent area
Set on a generous corner plot in sought-after Bayston Hill, this 1930s four-bedroom detached home blends period character with practical family living. The property offers two bay-fronted reception rooms, a farmhouse-style breakfast kitchen with an Aga-style cooker, and a useful utility — good for everyday routines and entertaining.
Upstairs are four well-proportioned bedrooms, including a principal with en-suite, and a family bathroom. Light-filled living spaces and solid oak flooring in parts give the home a warm, comfortable feel. Outside, a large enclosed rear garden, re-laid tarmac driveway (2022) and detached single garage provide secure parking and excellent outdoor space for children and pets.
The house is Freehold and sits in a very affluent, low-flood-risk area with fast broadband and excellent mobile signal — useful for home working or streaming. Local primary and secondary schools rated Good are nearby, and local amenities are within easy reach.
Practical considerations: the EPC is rated D and the property has cavity walls assumed to be without insulation — adding wall insulation could improve comfort and running costs. The double glazing was fitted before 2002 and may not be as efficient as modern units. Overall, this is a characterful family home with scope for energy improvements and sympathetic modernisation.
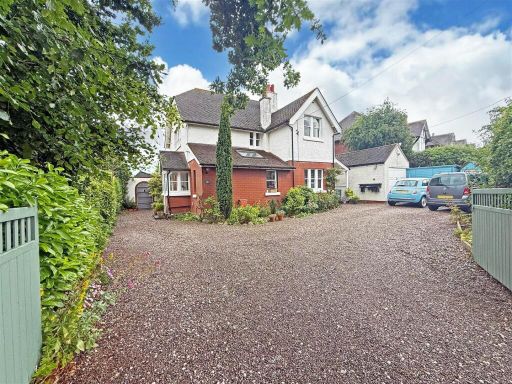 4 bedroom detached house for sale in Lyth Hill Road, Bayston Hill, Shrewsbury, SY3 — £595,000 • 4 bed • 1 bath • 1536 ft²
4 bedroom detached house for sale in Lyth Hill Road, Bayston Hill, Shrewsbury, SY3 — £595,000 • 4 bed • 1 bath • 1536 ft²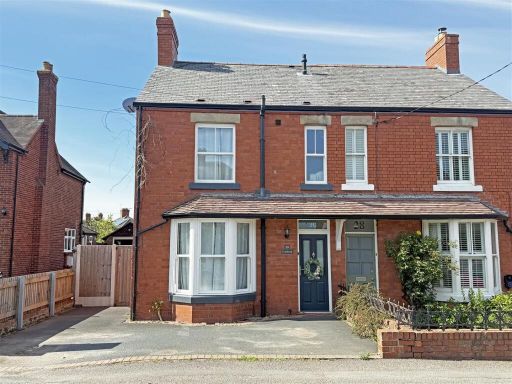 4 bedroom semi-detached house for sale in Lyth Hill Road, Bayston Hill, Shrewsbury, SY3 — £345,000 • 4 bed • 2 bath • 1427 ft²
4 bedroom semi-detached house for sale in Lyth Hill Road, Bayston Hill, Shrewsbury, SY3 — £345,000 • 4 bed • 2 bath • 1427 ft²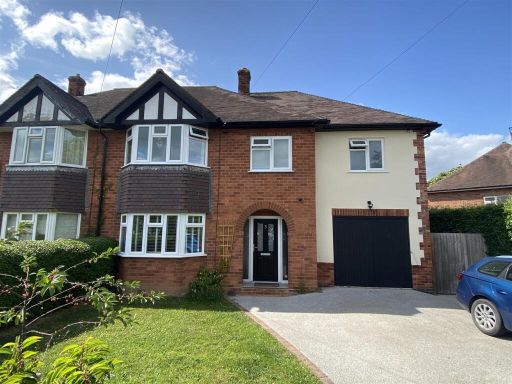 4 bedroom semi-detached house for sale in Berwyn Drive, Bayston Hill, Shrewsbury, SY3 — £425,000 • 4 bed • 2 bath • 1821 ft²
4 bedroom semi-detached house for sale in Berwyn Drive, Bayston Hill, Shrewsbury, SY3 — £425,000 • 4 bed • 2 bath • 1821 ft²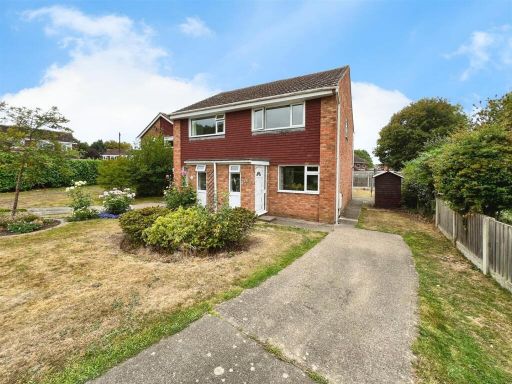 2 bedroom semi-detached house for sale in Lythwood Road, Bayston Hill, Shrewsbury, SY3 — £230,000 • 2 bed • 1 bath • 734 ft²
2 bedroom semi-detached house for sale in Lythwood Road, Bayston Hill, Shrewsbury, SY3 — £230,000 • 2 bed • 1 bath • 734 ft²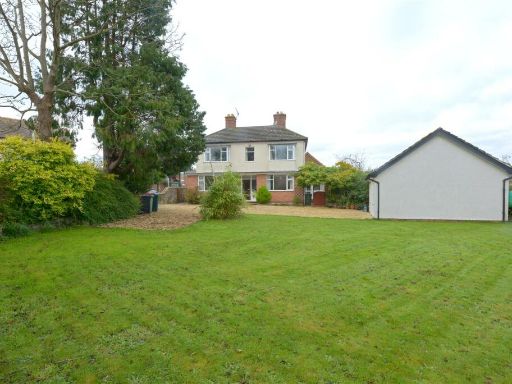 4 bedroom detached house for sale in Lythwood Road, Bayston Hill, Shrewsbury, SY3 — £525,000 • 4 bed • 3 bath • 2187 ft²
4 bedroom detached house for sale in Lythwood Road, Bayston Hill, Shrewsbury, SY3 — £525,000 • 4 bed • 3 bath • 2187 ft²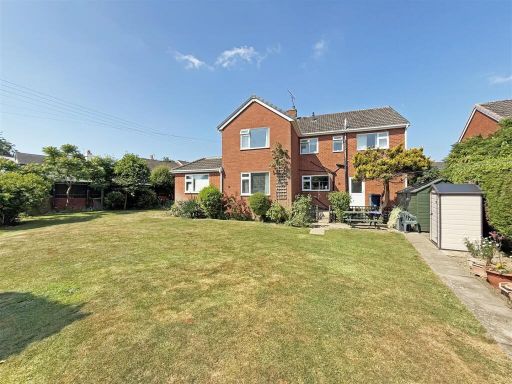 5 bedroom detached house for sale in Castle Road, Bayston Hill, Shrewsbury, SY3 — £487,500 • 5 bed • 1 bath • 2260 ft²
5 bedroom detached house for sale in Castle Road, Bayston Hill, Shrewsbury, SY3 — £487,500 • 5 bed • 1 bath • 2260 ft²