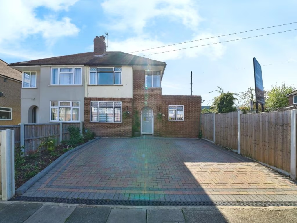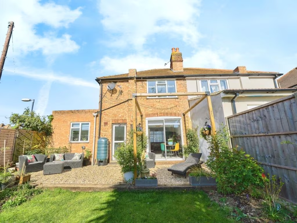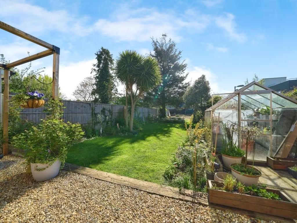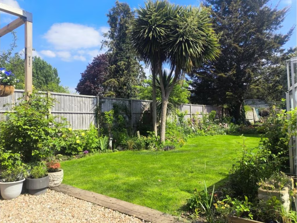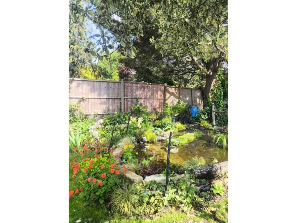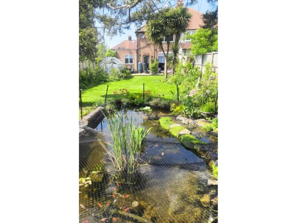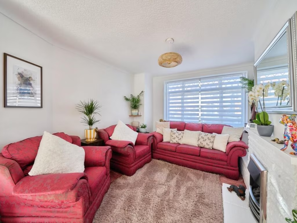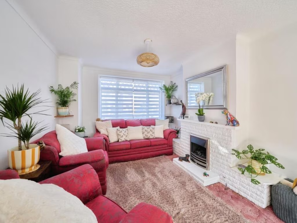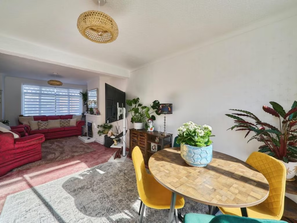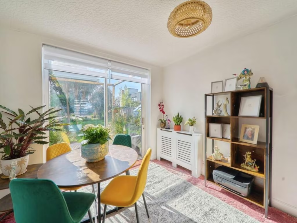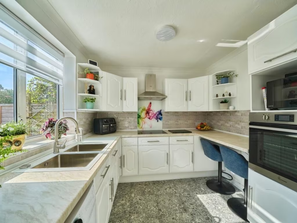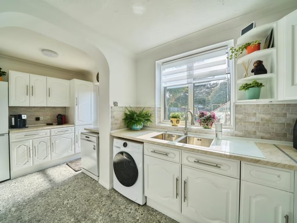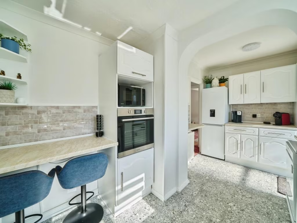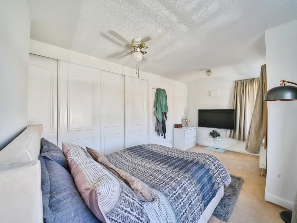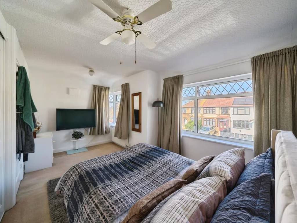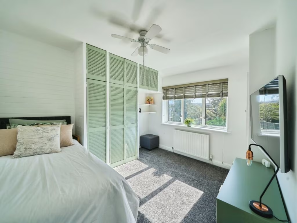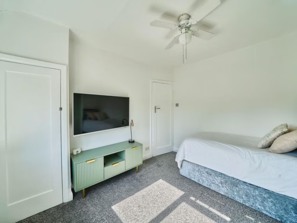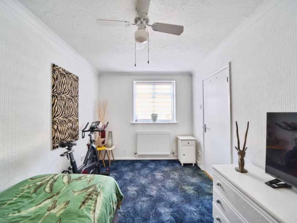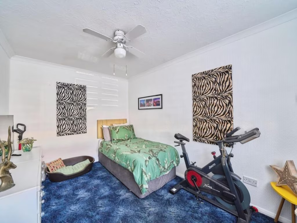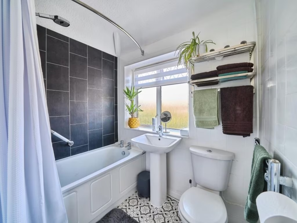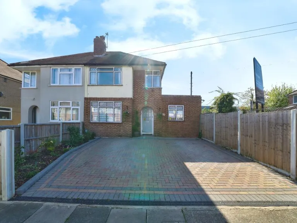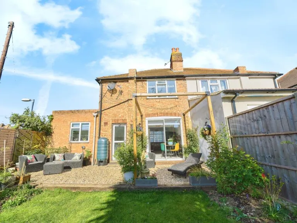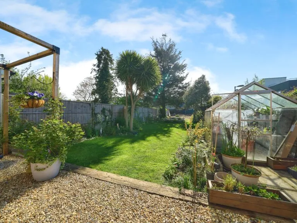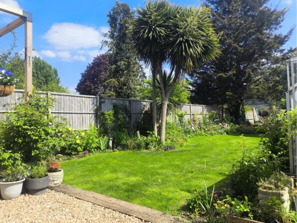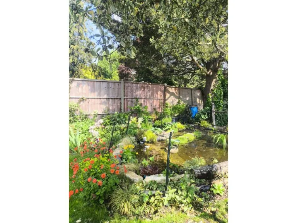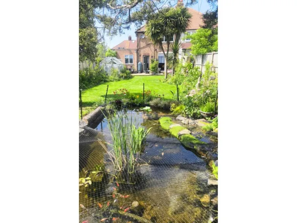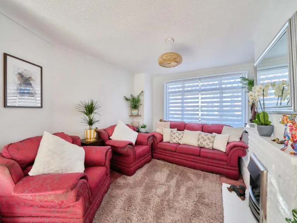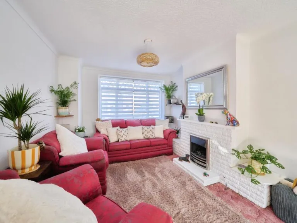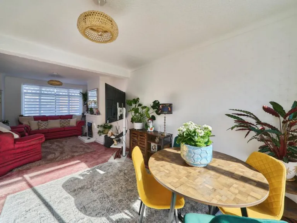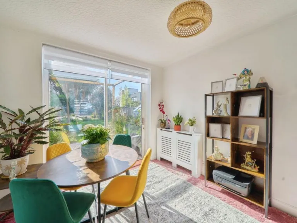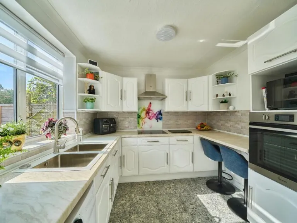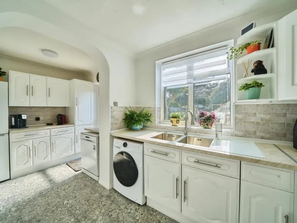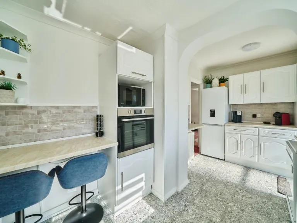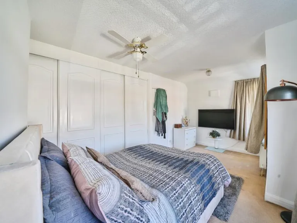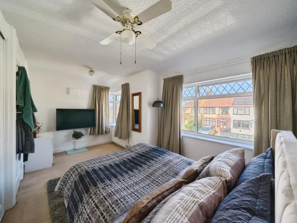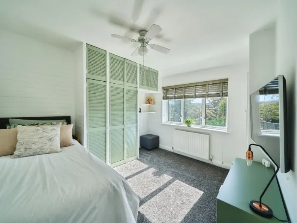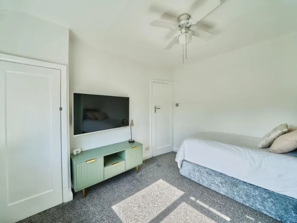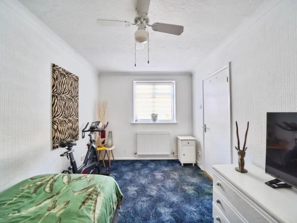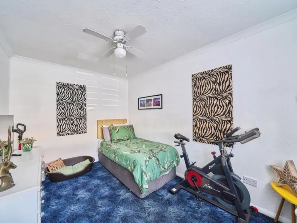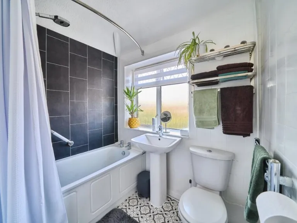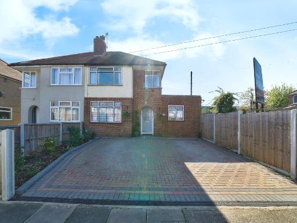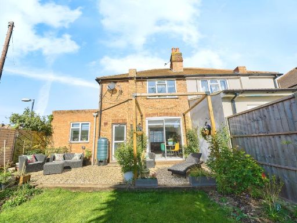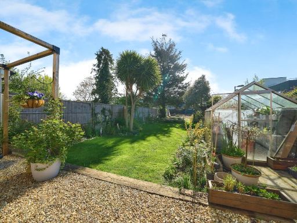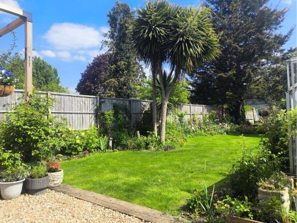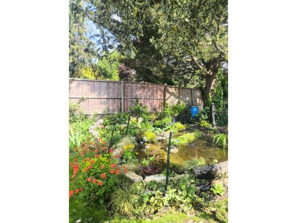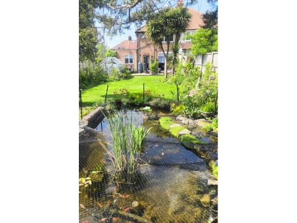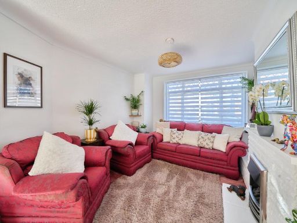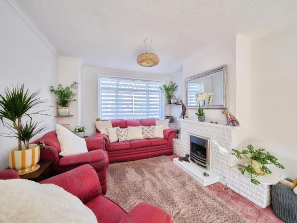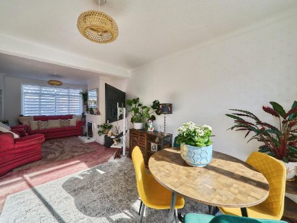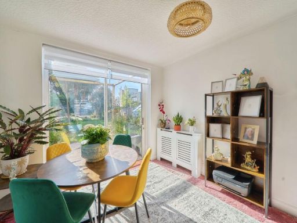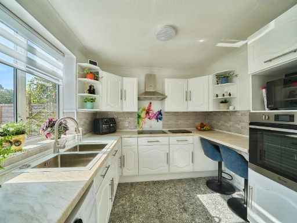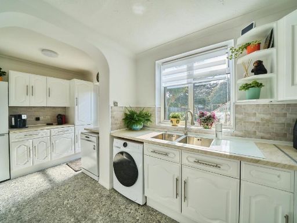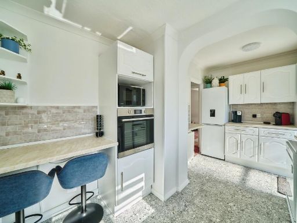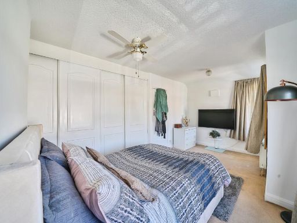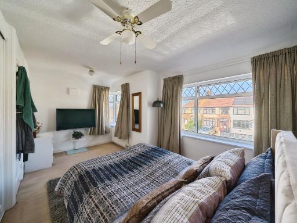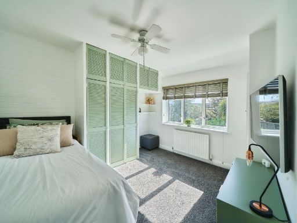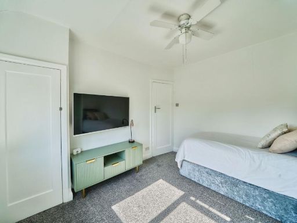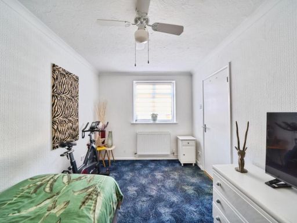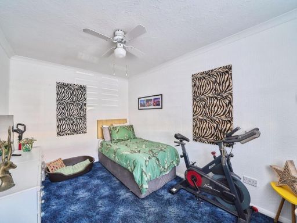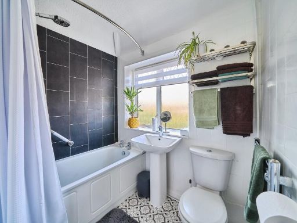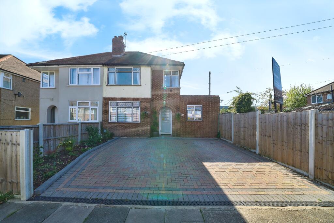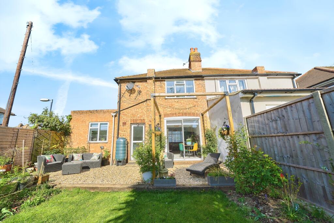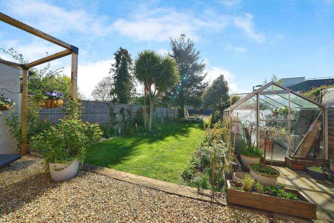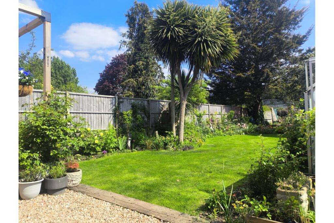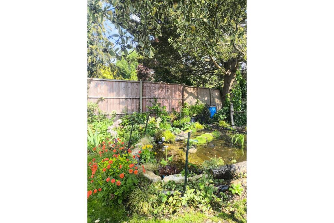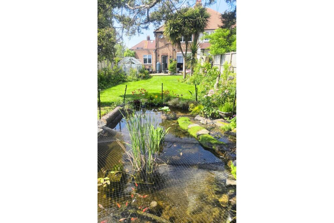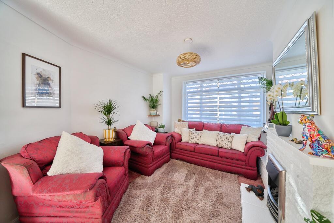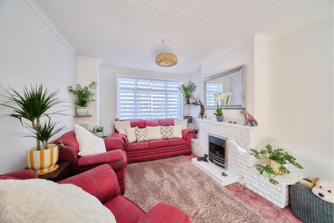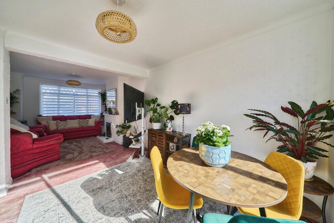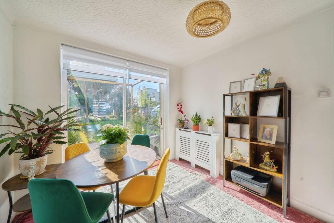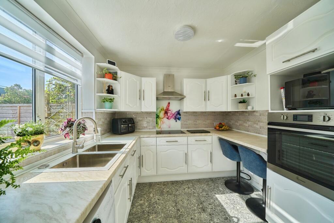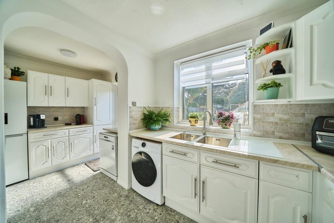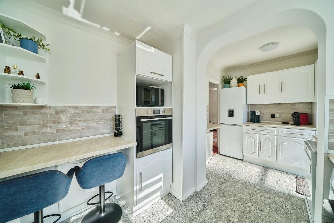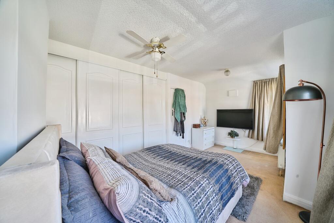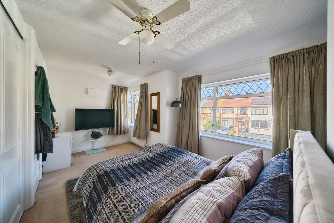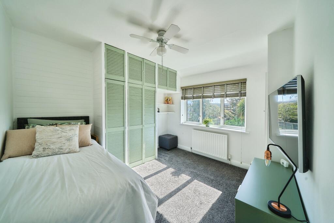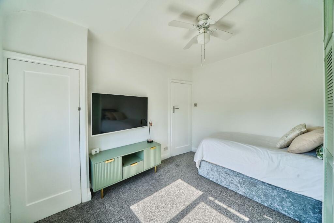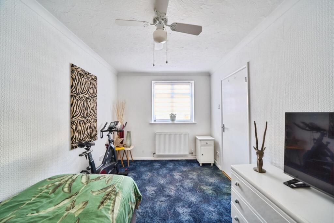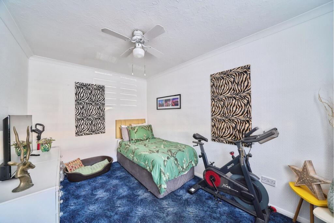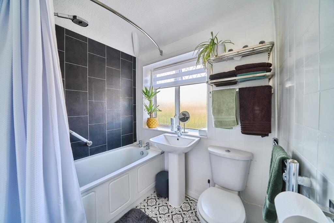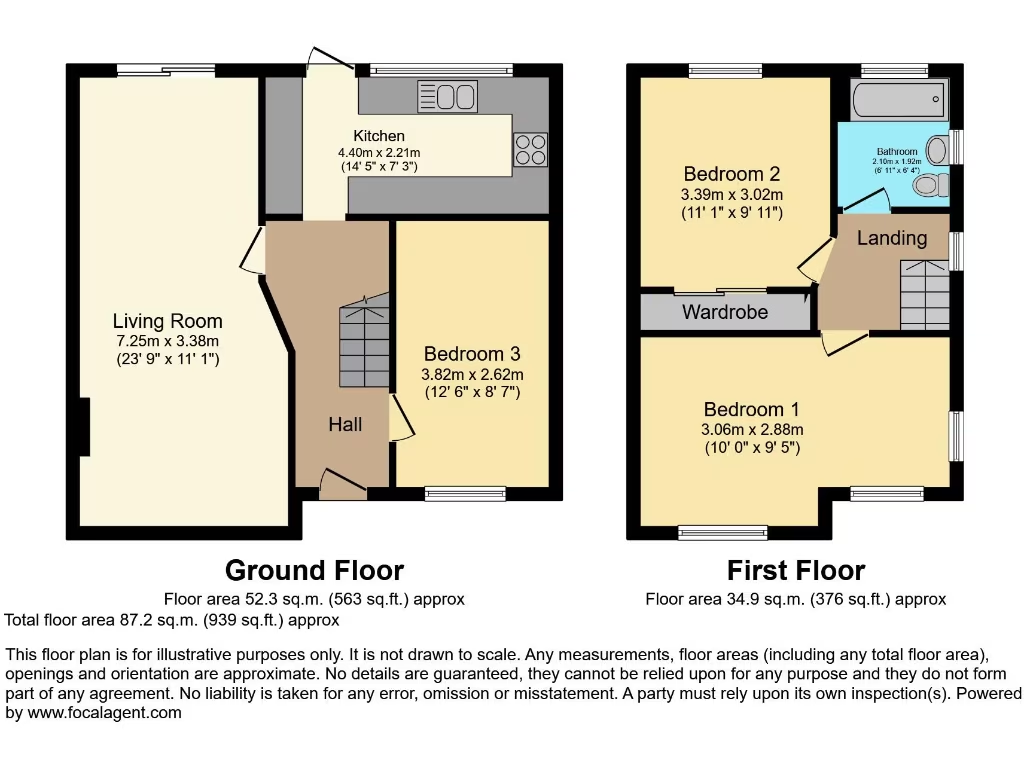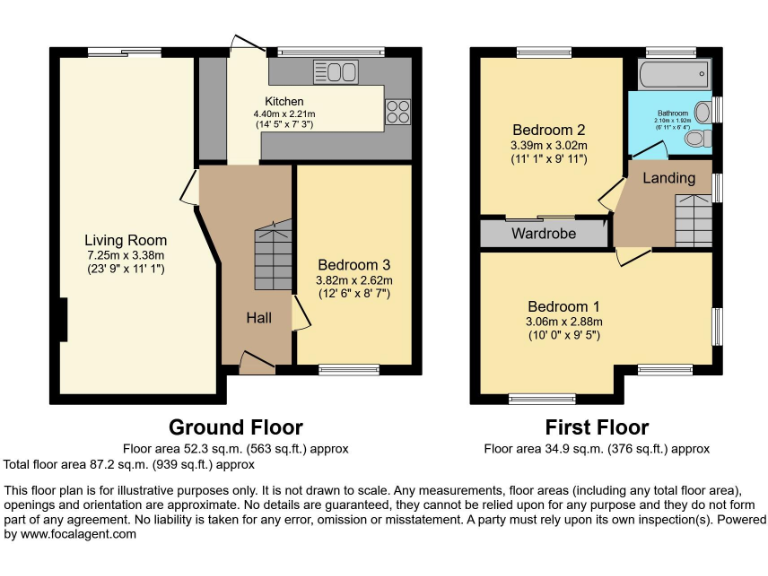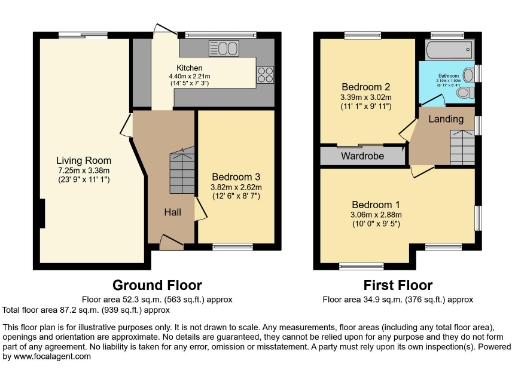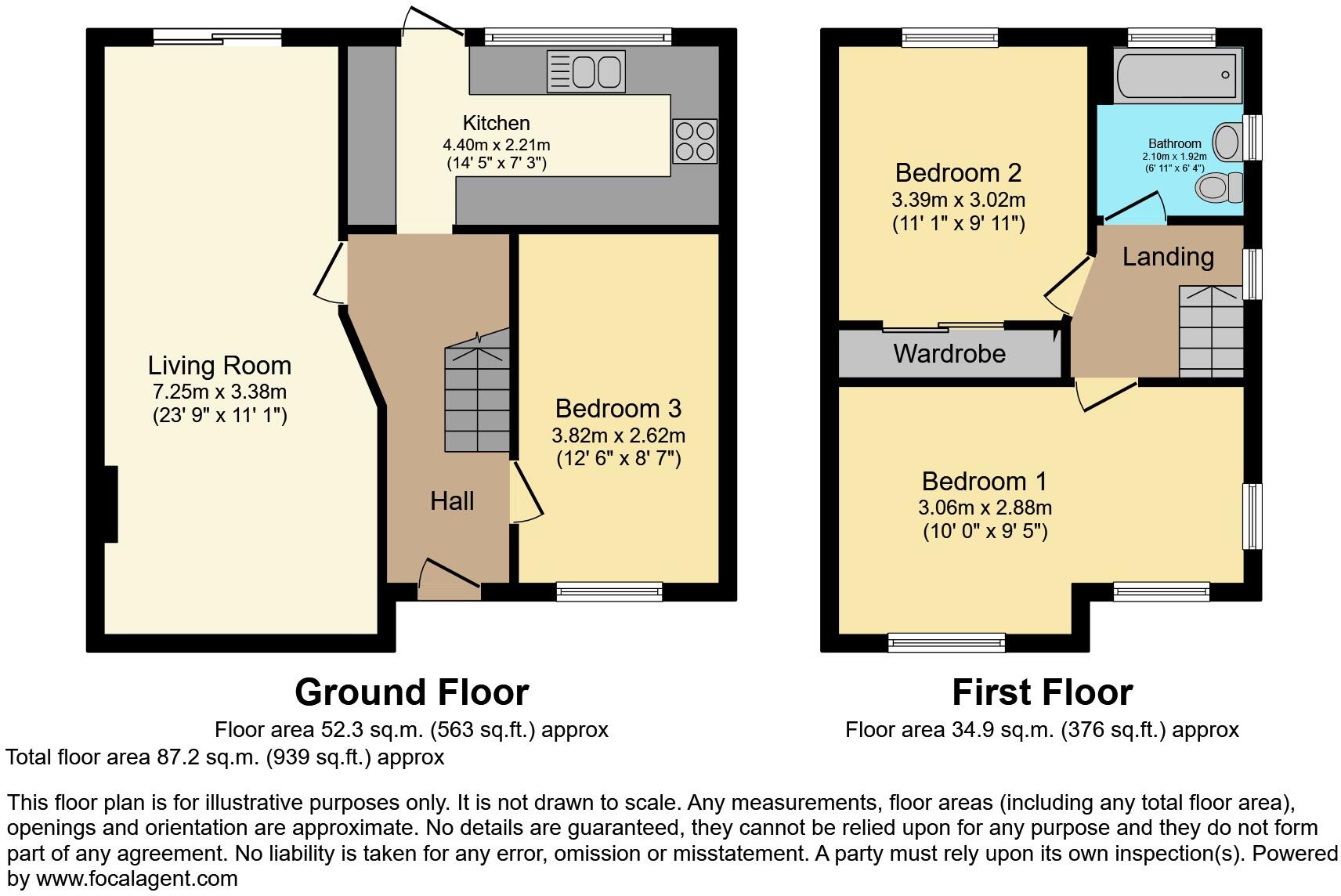Summary -
14 Letchworth Avenue,FELTHAM,TW14 9RY
TW14 9RY
3 bed 1 bath Semi-Detached
Three-bed semi with huge 110ft garden, driveway for three and scope to extend — close to transport..
Three bedrooms; two with built-in wardrobes
Large south-east garden—approximately 110ft with patio, pond, shed, greenhouse
Driveway fits up to three small cars; newly installed
Open-plan living/dining area with feature fireplace
Ground-floor bedroom: useful as office/guest room
Single family bathroom on first floor only
Scope to extend or add outbuildings subject to planning permission
Area records above-average crime — consider security measures
Set back on a newly paved driveway with space for three small cars, this three-bedroom semi-detached home offers practical family living and a large south-east facing garden. The ground-floor bedroom can serve as a home office or guest room while the open-plan living/dining room and fitted kitchen create a bright, social ground floor. Recent upgrades include a gas combi boiler, new driveway, electric consumer unit and integrated kitchen appliances.
The rear garden extends to around 110ft, with a large patio, lawn, planted borders, pond, shed and greenhouse — strong potential for family play space, entertaining or further landscaping. There is scope to extend the house or add outbuildings subject to planning permission, offering upside for buyers wanting to increase space or add value.
Practicalities: the property is freehold, around 939 sq ft and located close to local shops, schools rated Good–Outstanding and Feltham rail services into Central London. Heathrow is approximately 2.5 miles away, and local bus routes serve nearby amenities.
Important negatives: there is only one bathroom located on the first floor, which may be limiting for larger households. The area records above-average crime levels, so buyers should factor security and local checks into their decision. Any extension or outbuilding proposals will require planning permission.
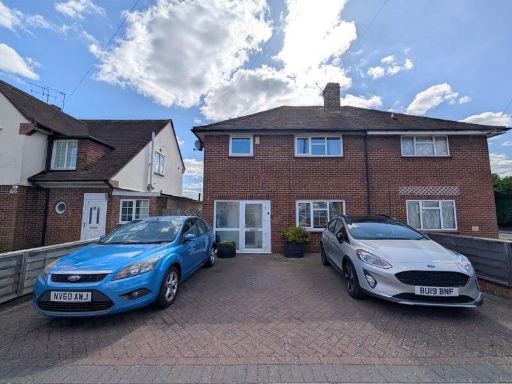 3 bedroom semi-detached house for sale in Southville Road, Feltham, TW14 — £500,000 • 3 bed • 1 bath • 743 ft²
3 bedroom semi-detached house for sale in Southville Road, Feltham, TW14 — £500,000 • 3 bed • 1 bath • 743 ft²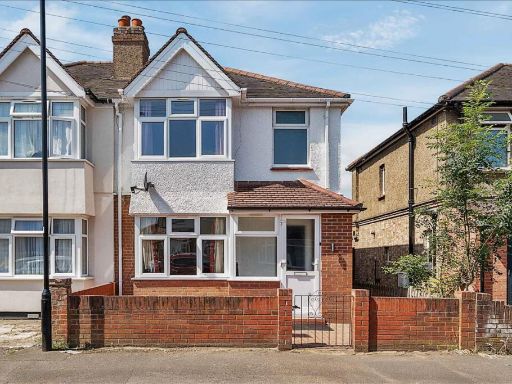 3 bedroom semi-detached house for sale in Gladstone Avenue, Feltham, Middlesex, TW14 — £550,000 • 3 bed • 2 bath • 1252 ft²
3 bedroom semi-detached house for sale in Gladstone Avenue, Feltham, Middlesex, TW14 — £550,000 • 3 bed • 2 bath • 1252 ft²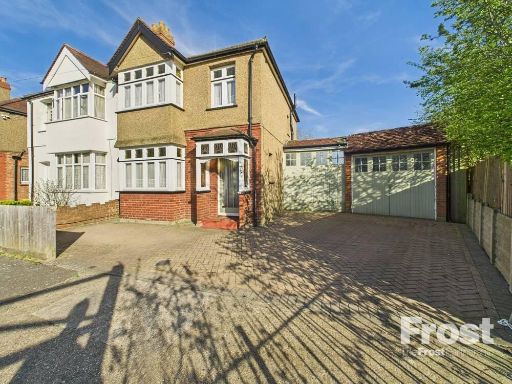 3 bedroom semi-detached house for sale in Helen Avenue, Feltham, Middlesex, TW14 — £600,000 • 3 bed • 1 bath • 958 ft²
3 bedroom semi-detached house for sale in Helen Avenue, Feltham, Middlesex, TW14 — £600,000 • 3 bed • 1 bath • 958 ft²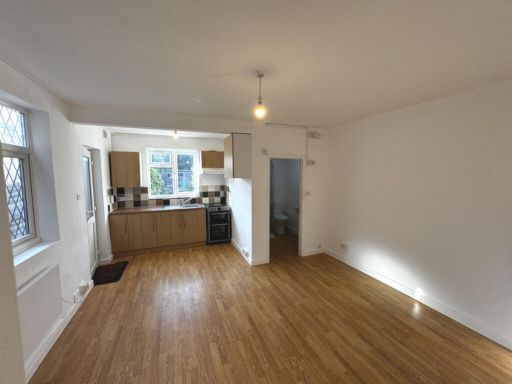 3 bedroom semi-detached house for sale in Hamilton Road, Feltham, TW13 — £450,000 • 3 bed • 4 bath • 740 ft²
3 bedroom semi-detached house for sale in Hamilton Road, Feltham, TW13 — £450,000 • 3 bed • 4 bath • 740 ft²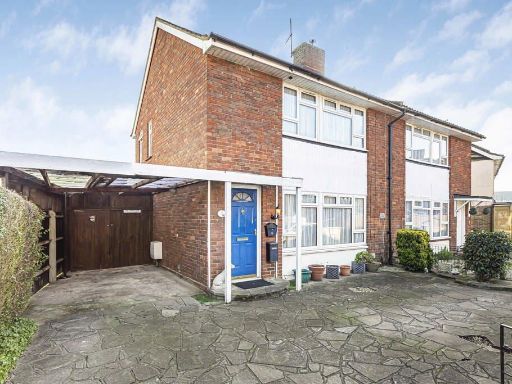 3 bedroom semi-detached house for sale in Diamedes Avenue, Stanwell, Staines-upon-Thames, Surrey, TW19 — £450,000 • 3 bed • 1 bath • 922 ft²
3 bedroom semi-detached house for sale in Diamedes Avenue, Stanwell, Staines-upon-Thames, Surrey, TW19 — £450,000 • 3 bed • 1 bath • 922 ft²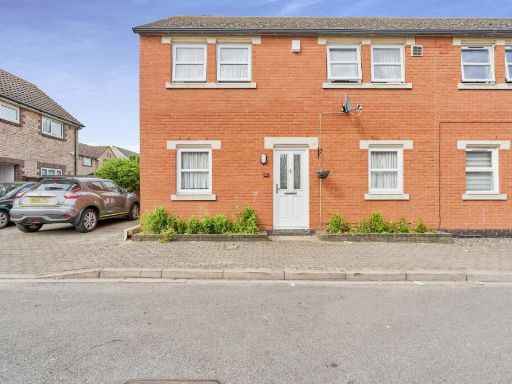 2 bedroom semi-detached house for sale in Loxwood Close, Feltham, TW14 — £435,000 • 2 bed • 1 bath • 681 ft²
2 bedroom semi-detached house for sale in Loxwood Close, Feltham, TW14 — £435,000 • 2 bed • 1 bath • 681 ft²