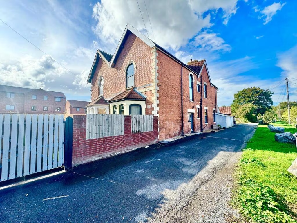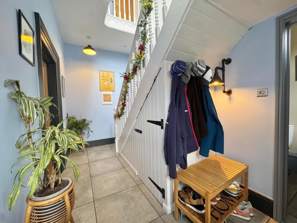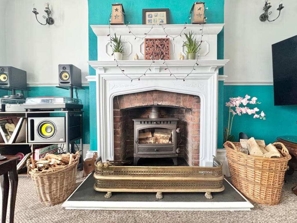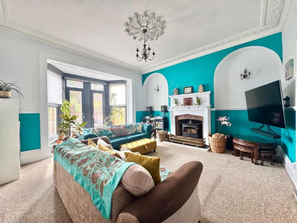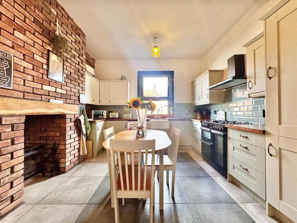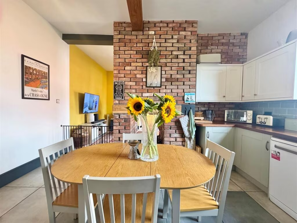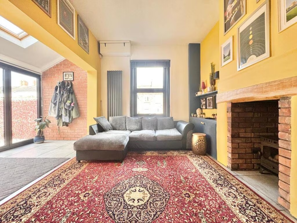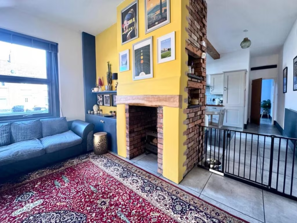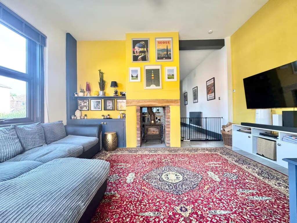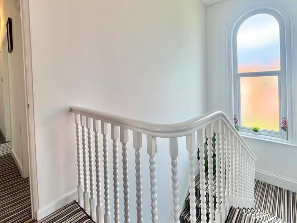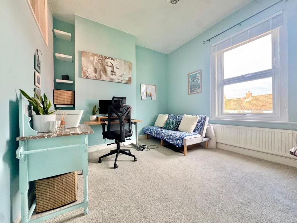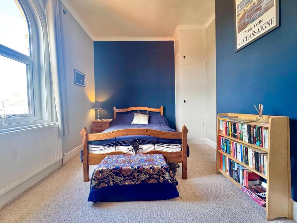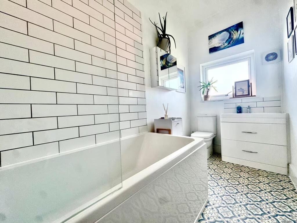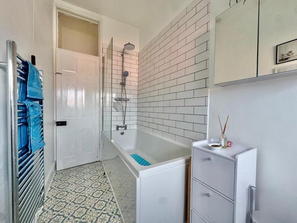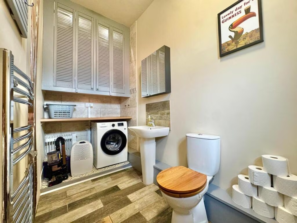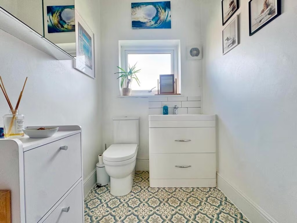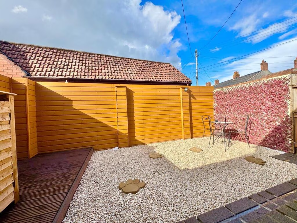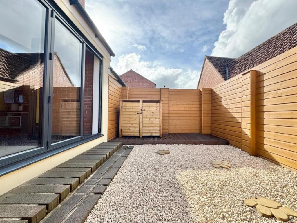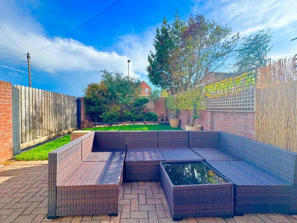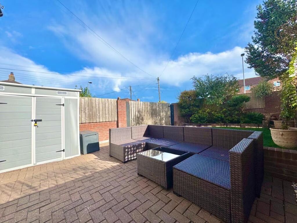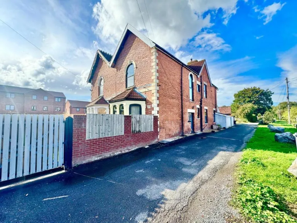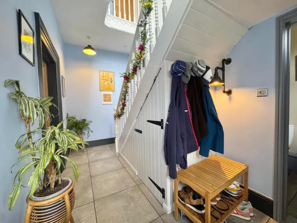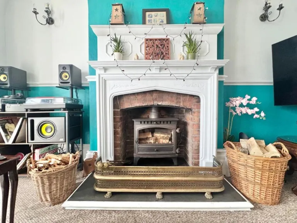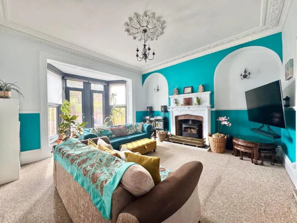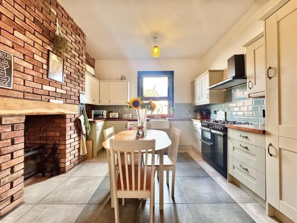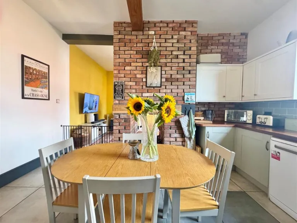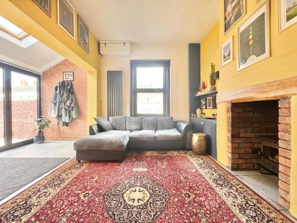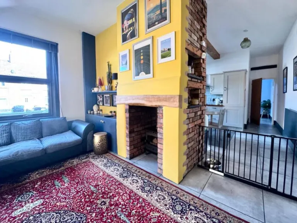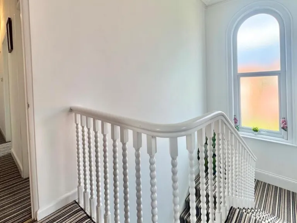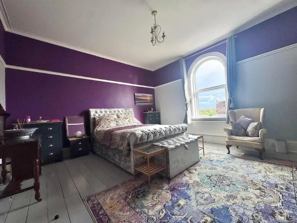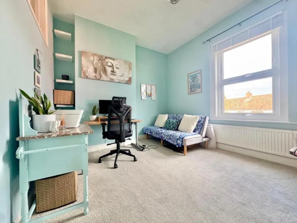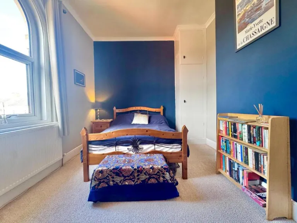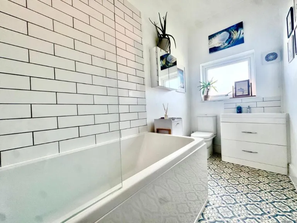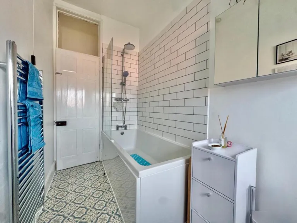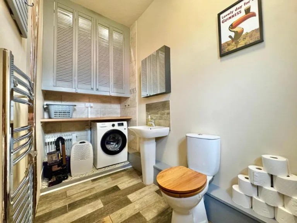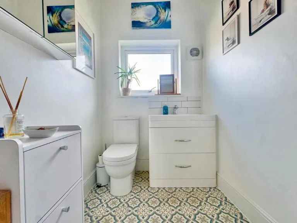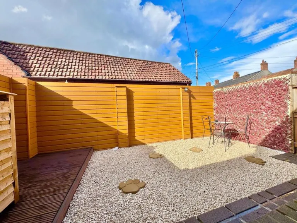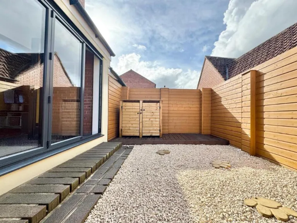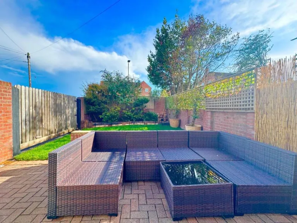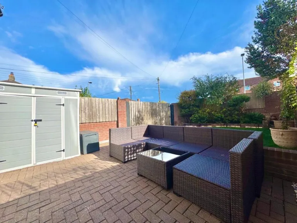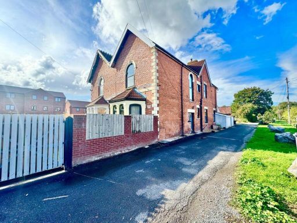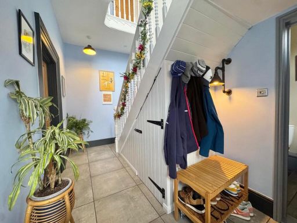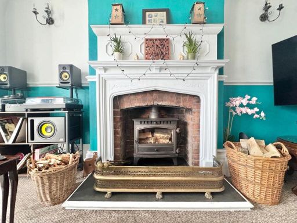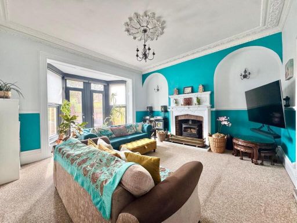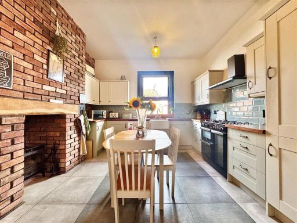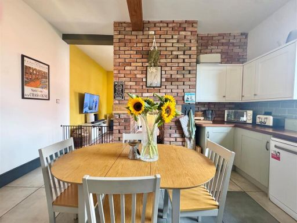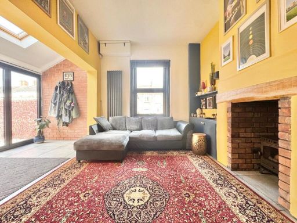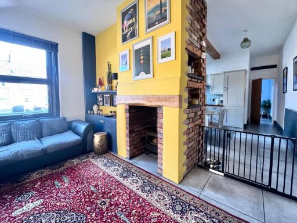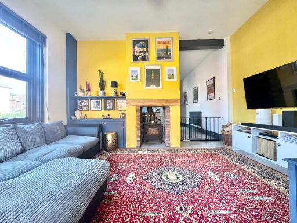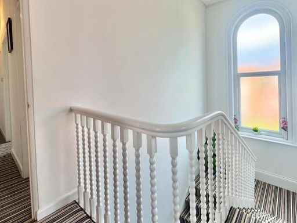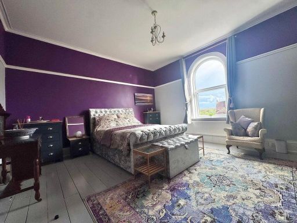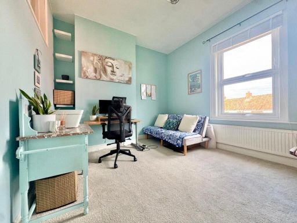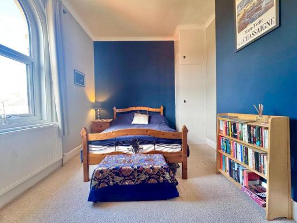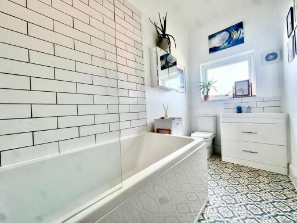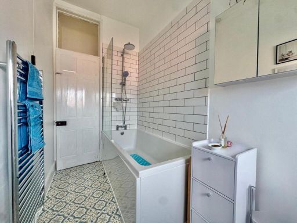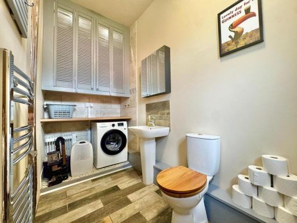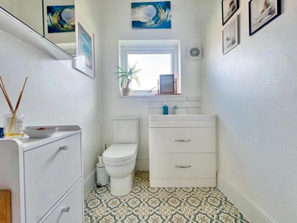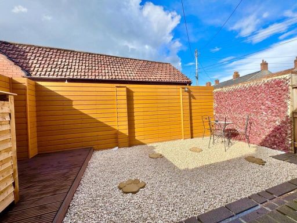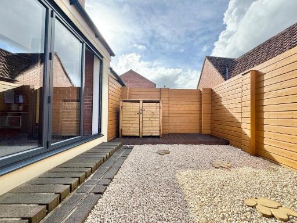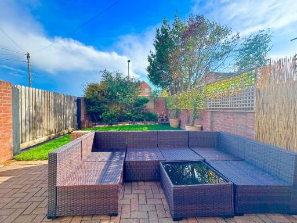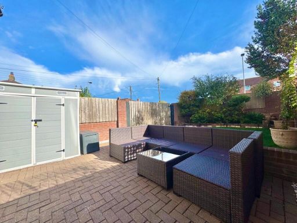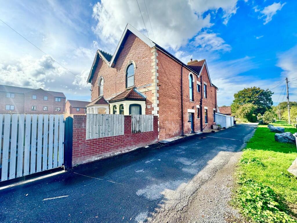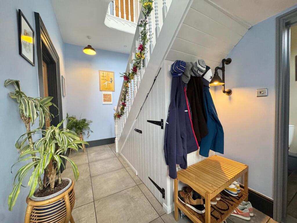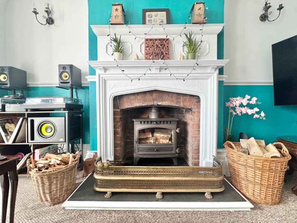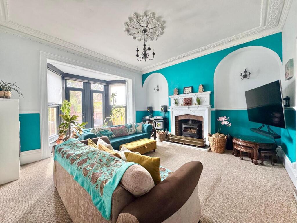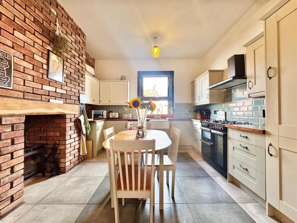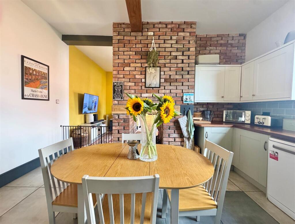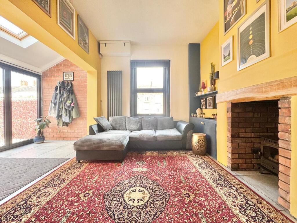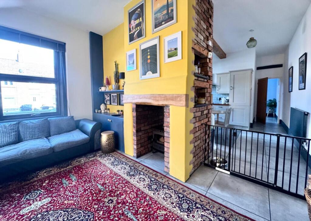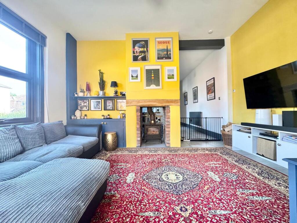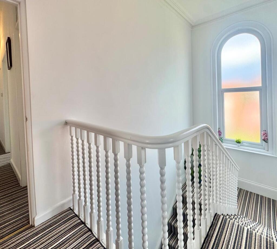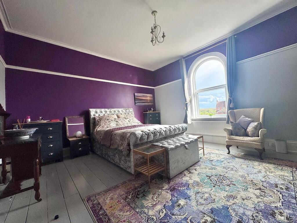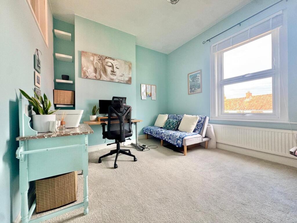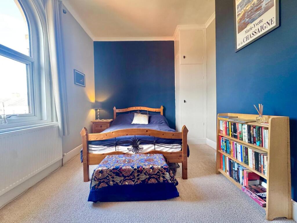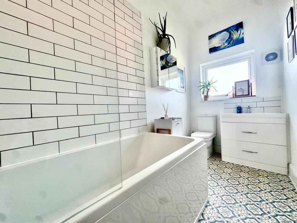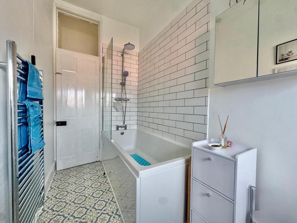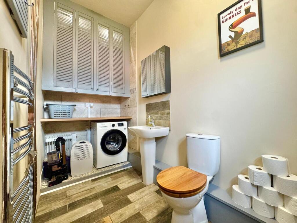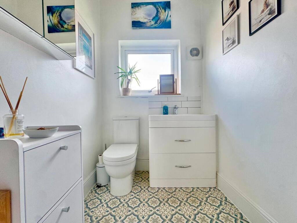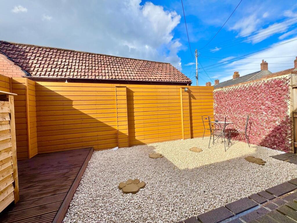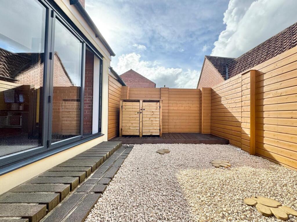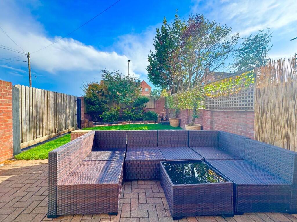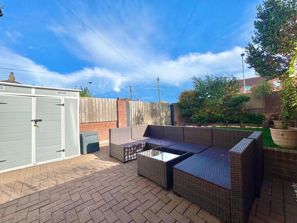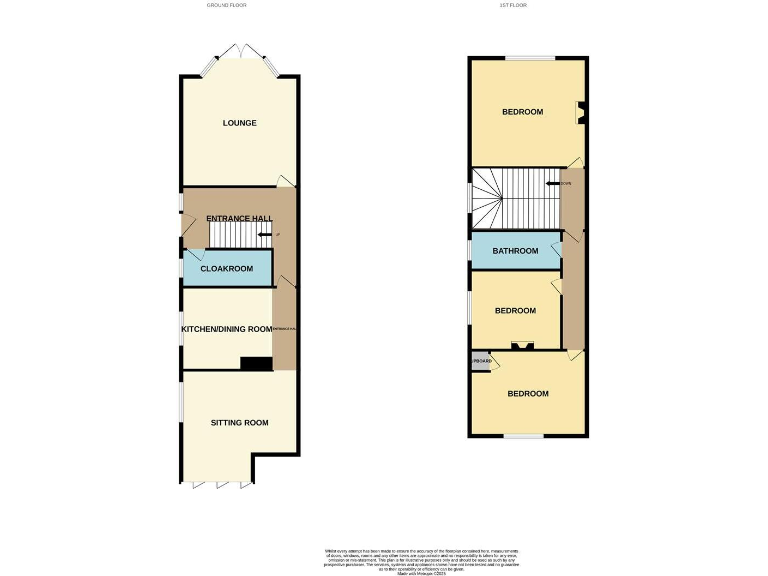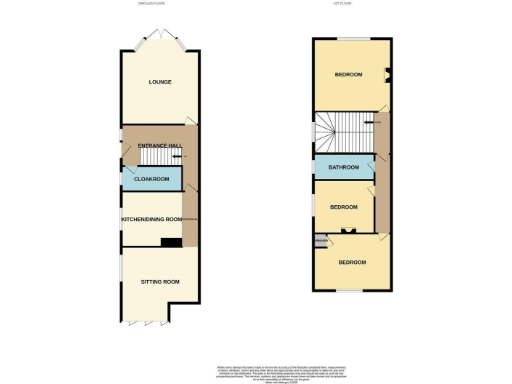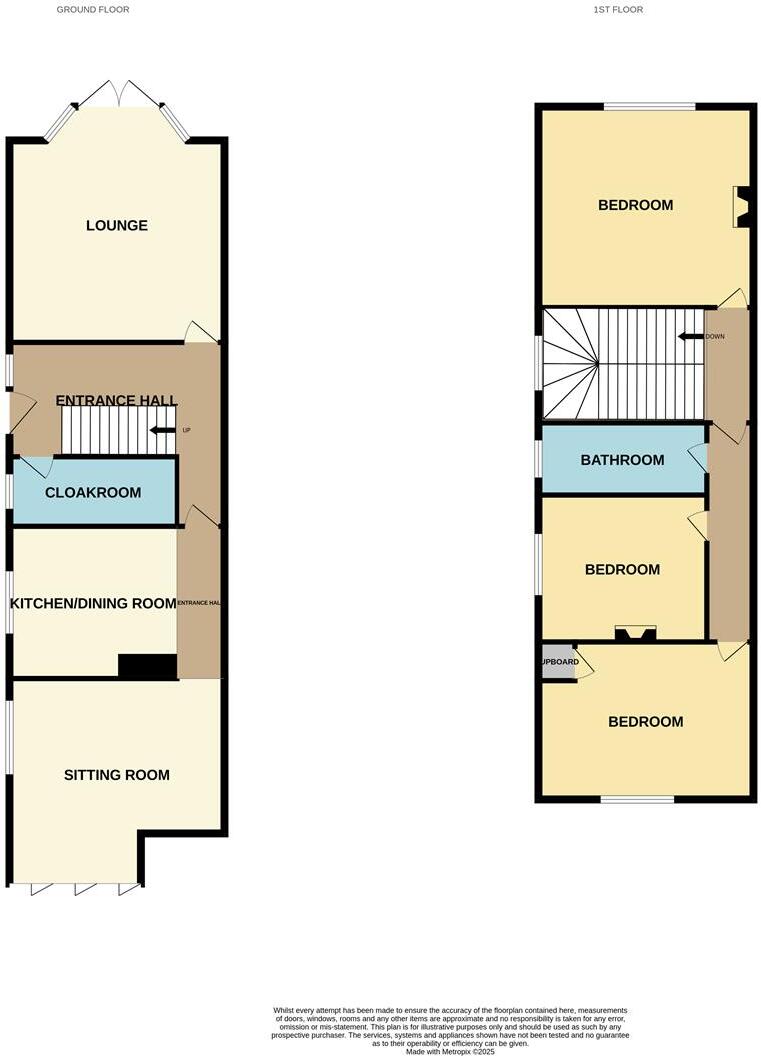Summary - WALROW HOUSE, 1A WALROW ROAD HIGHBRIDGE TA9 4AB
3 bed 1 bath Semi-Detached
Period charm with modern upgrades and garage—roomy family home.
Spacious Victorian semi with high ceilings and bay window
Substantially upgraded interior; modern boiler and double glazing
Large lounge and L-shaped sitting room with multi-fuel burners
Kitchen/diner with exposed brick chimney and integrated appliances
South-facing front garden; low-maintenance rear courtyard
Detached garage; side gates could provide off-street parking
Cavity walls likely uninsulated — consider energy improvements
Area has very high crime and a neighbouring land dispute
This attractive three-bedroom Victorian semi retains striking period character — high ceilings, bay window and arched features — while being substantially upgraded for contemporary living. Spacious reception rooms include a large lounge with multi-fuel burner and an L-shaped sitting room that opens via bifold doors to a low-maintenance courtyard. The kitchen/dining room is well fitted and connects visually to the wood-burner sitting area, giving flexible family living space.
Practical benefits include Upvc double glazing, a modern gas boiler with radiator heating, a cloakroom/utility on the ground floor, and a detached garage/store. The front garden is south-facing and laid largely to lawn; side gates offer scope to create off-street parking if required. At approximately 1,777 sq ft the house feels unusually generous for the area and offers good potential to adapt or improve further.
Buyers should note a few material points: the local area records very high crime levels and is classed as very deprived, which will influence resale and rental demand. There is a personal dispute with the adjoining land owner; purchasers should obtain legal clarification. The cavity walls are assumed uninsulated which may require upgrading for improved efficiency and comfort.
Overall, this home suits a family seeking period charm combined with modern conveniences and room to personalise. Its size, layout and outdoor spaces make it practical for day-to-day family life, while the clear upgrade history reduces immediate renovation work. Viewings are recommended to appreciate the room proportions and character first-hand.
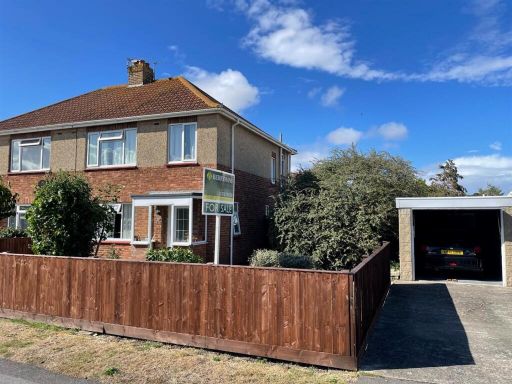 3 bedroom semi-detached house for sale in Donstan Road, Highbridge, TA9 — £295,000 • 3 bed • 1 bath • 1101 ft²
3 bedroom semi-detached house for sale in Donstan Road, Highbridge, TA9 — £295,000 • 3 bed • 1 bath • 1101 ft²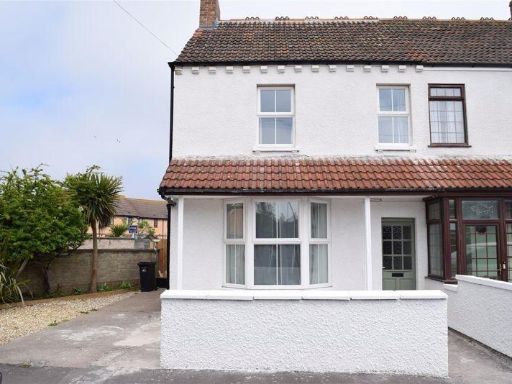 4 bedroom semi-detached house for sale in Burnham Road, Highbridge, Highbridge, Somerset, TA9 — £275,000 • 4 bed • 2 bath • 1612 ft²
4 bedroom semi-detached house for sale in Burnham Road, Highbridge, Highbridge, Somerset, TA9 — £275,000 • 4 bed • 2 bath • 1612 ft²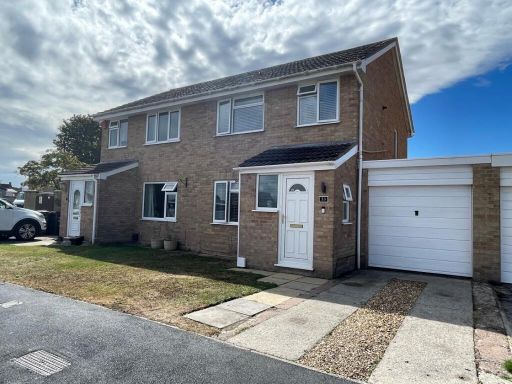 3 bedroom semi-detached house for sale in Oldway Place, Highbridge, TA9 — £270,000 • 3 bed • 1 bath • 851 ft²
3 bedroom semi-detached house for sale in Oldway Place, Highbridge, TA9 — £270,000 • 3 bed • 1 bath • 851 ft²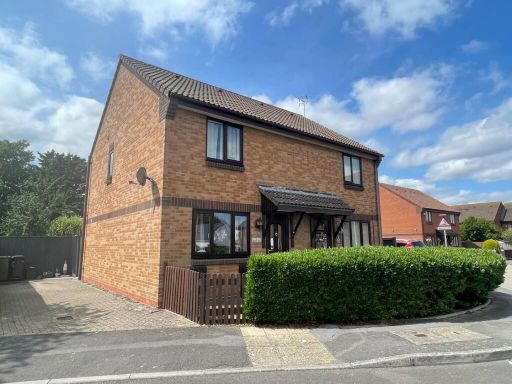 2 bedroom semi-detached house for sale in Sparks Way, Highbridge, TA9 — £220,000 • 2 bed • 1 bath • 630 ft²
2 bedroom semi-detached house for sale in Sparks Way, Highbridge, TA9 — £220,000 • 2 bed • 1 bath • 630 ft²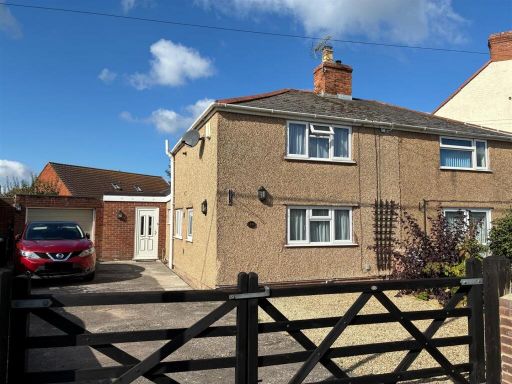 2 bedroom semi-detached house for sale in Worston Road, Highbridge, TA9 — £240,000 • 2 bed • 1 bath • 736 ft²
2 bedroom semi-detached house for sale in Worston Road, Highbridge, TA9 — £240,000 • 2 bed • 1 bath • 736 ft²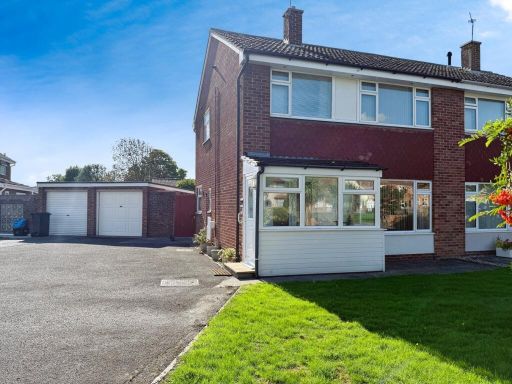 3 bedroom semi-detached house for sale in Highbridge Road, Burnham-on-Sea, TA8 — £295,000 • 3 bed • 1 bath • 1475 ft²
3 bedroom semi-detached house for sale in Highbridge Road, Burnham-on-Sea, TA8 — £295,000 • 3 bed • 1 bath • 1475 ft²