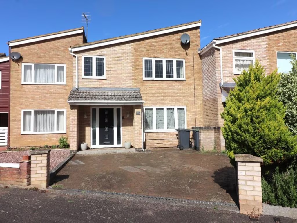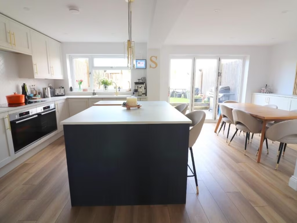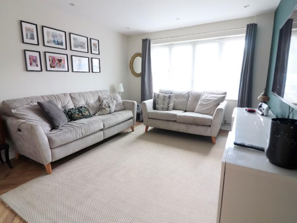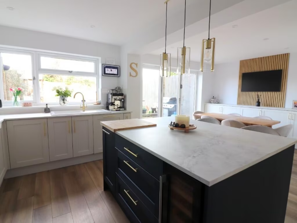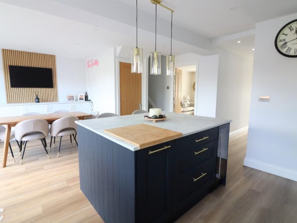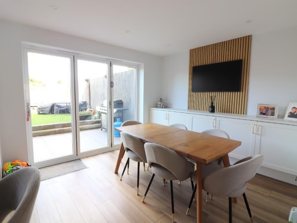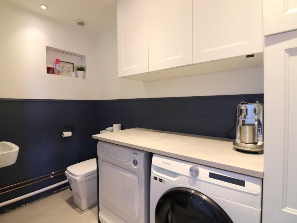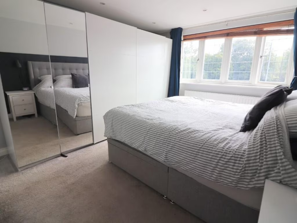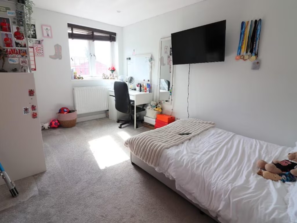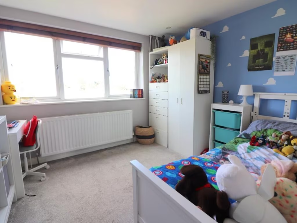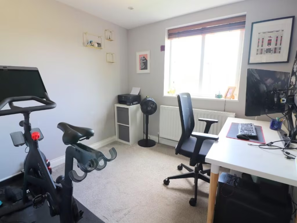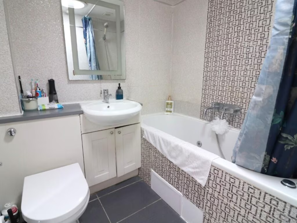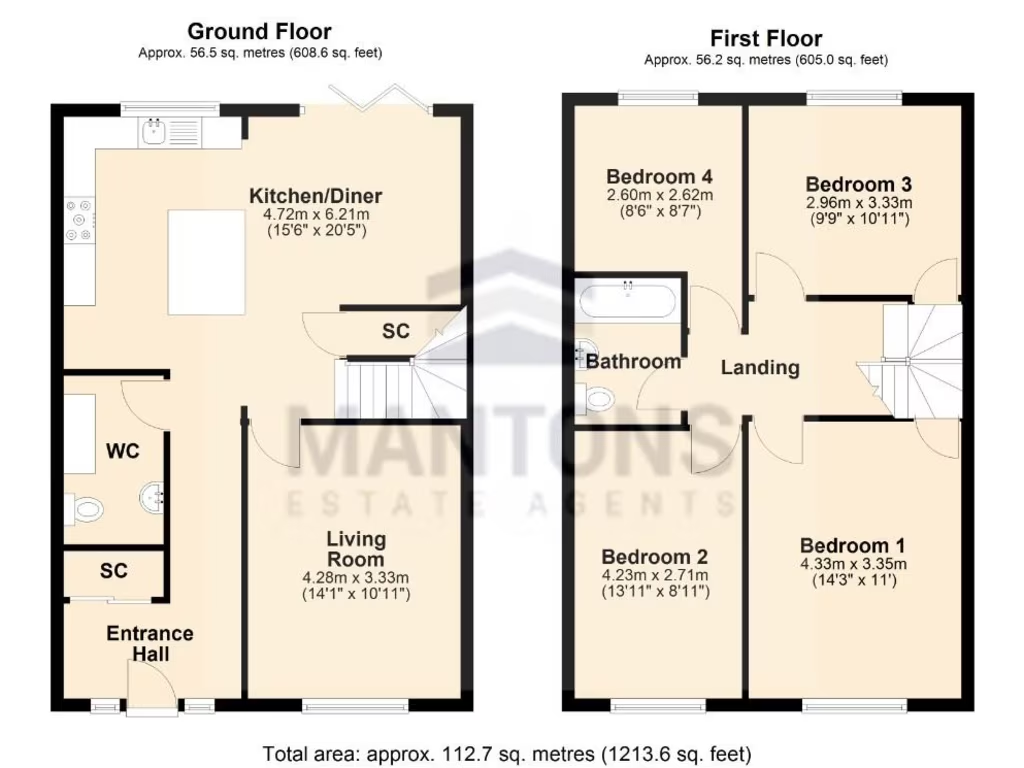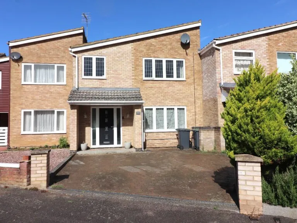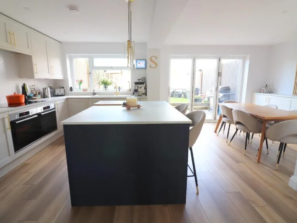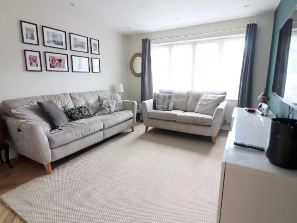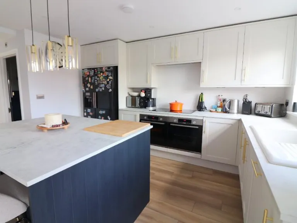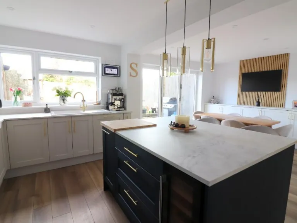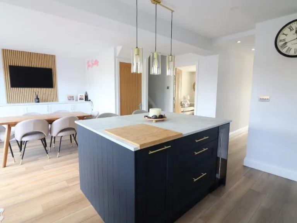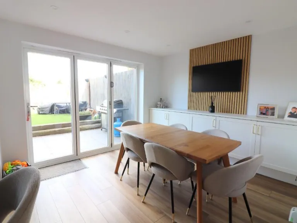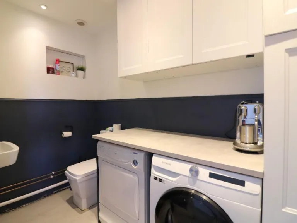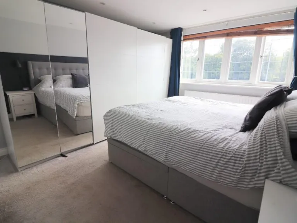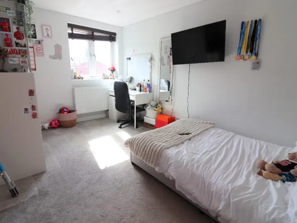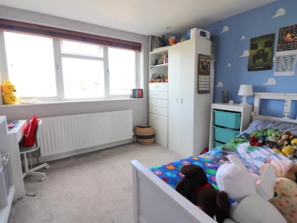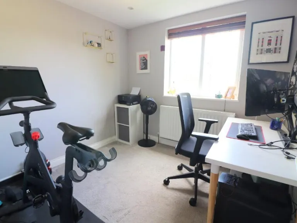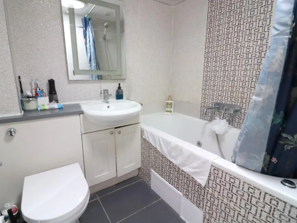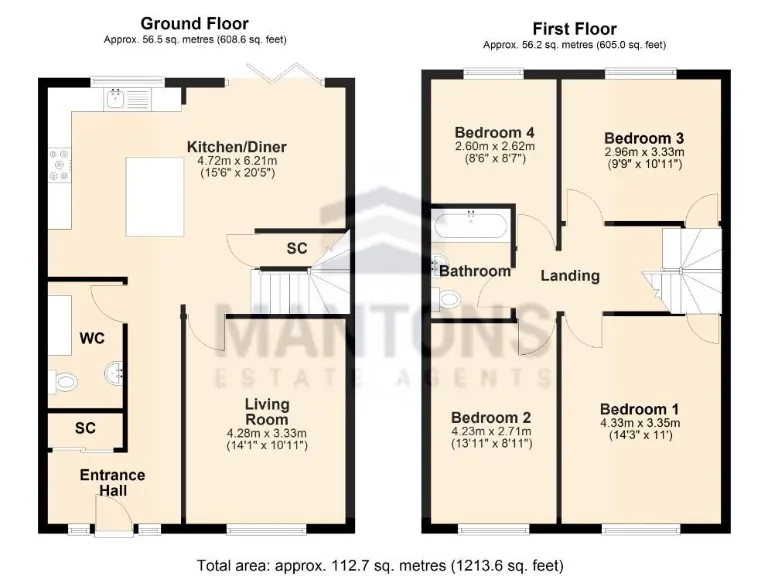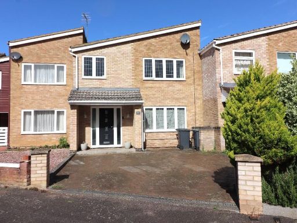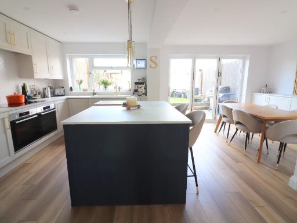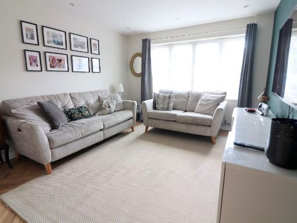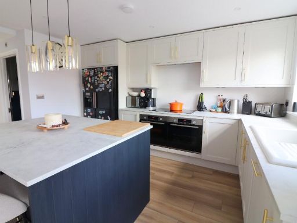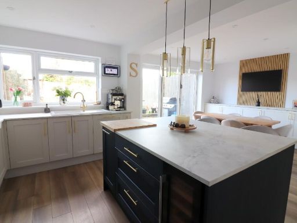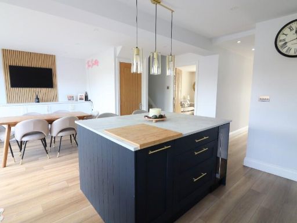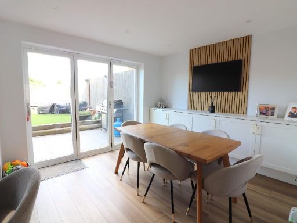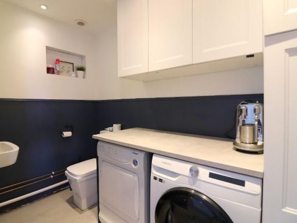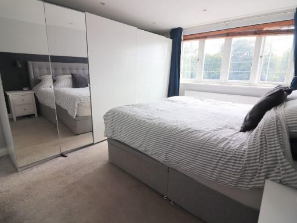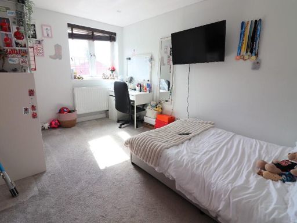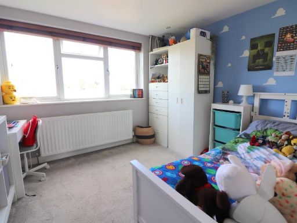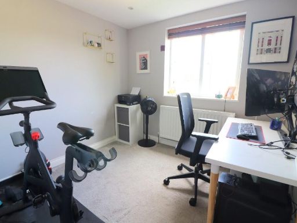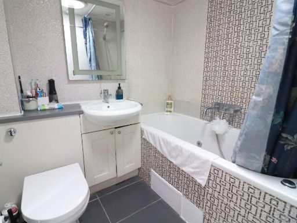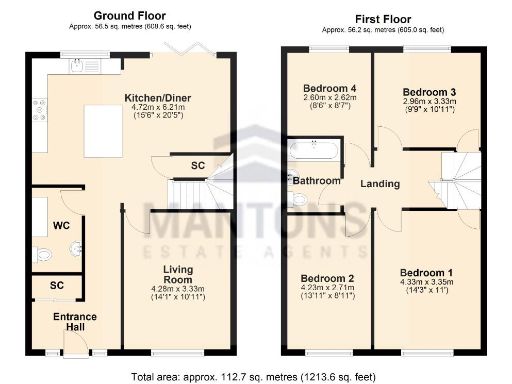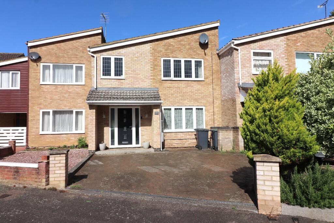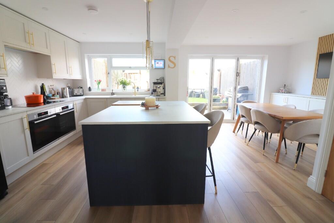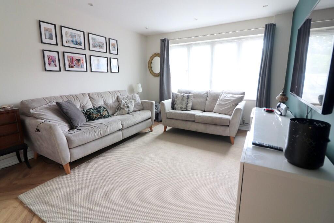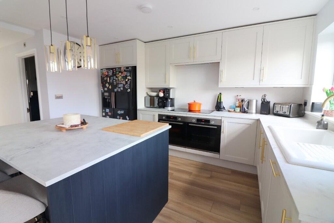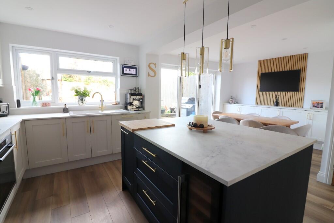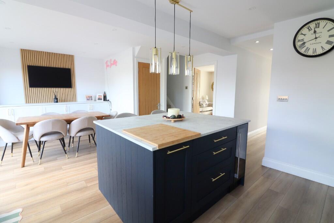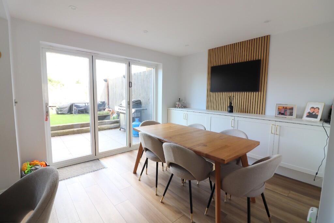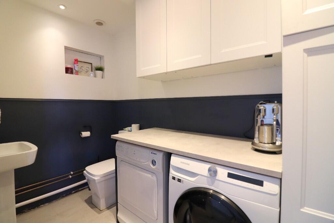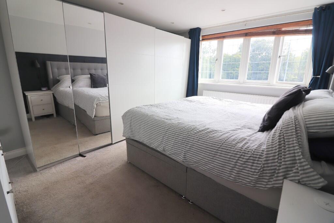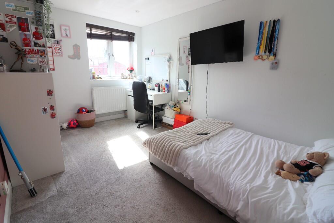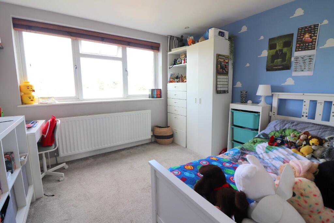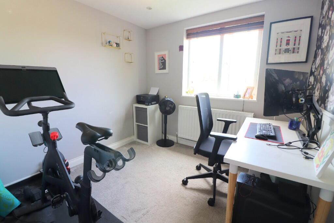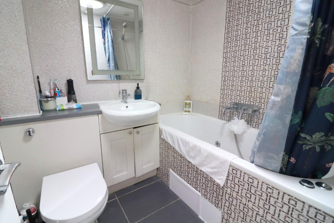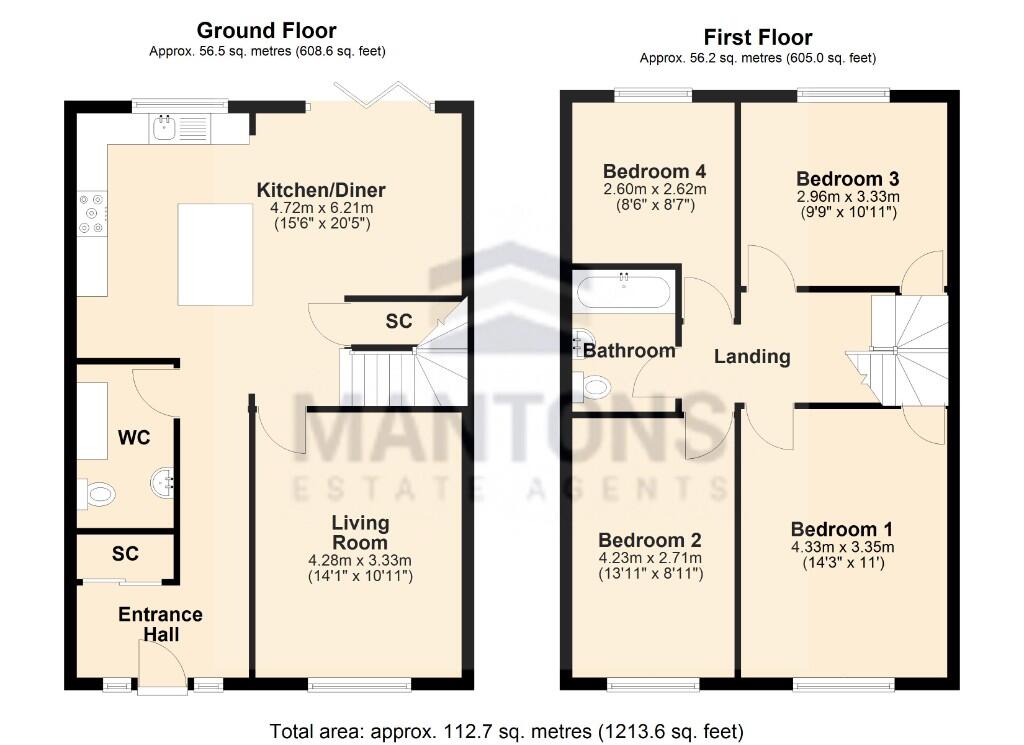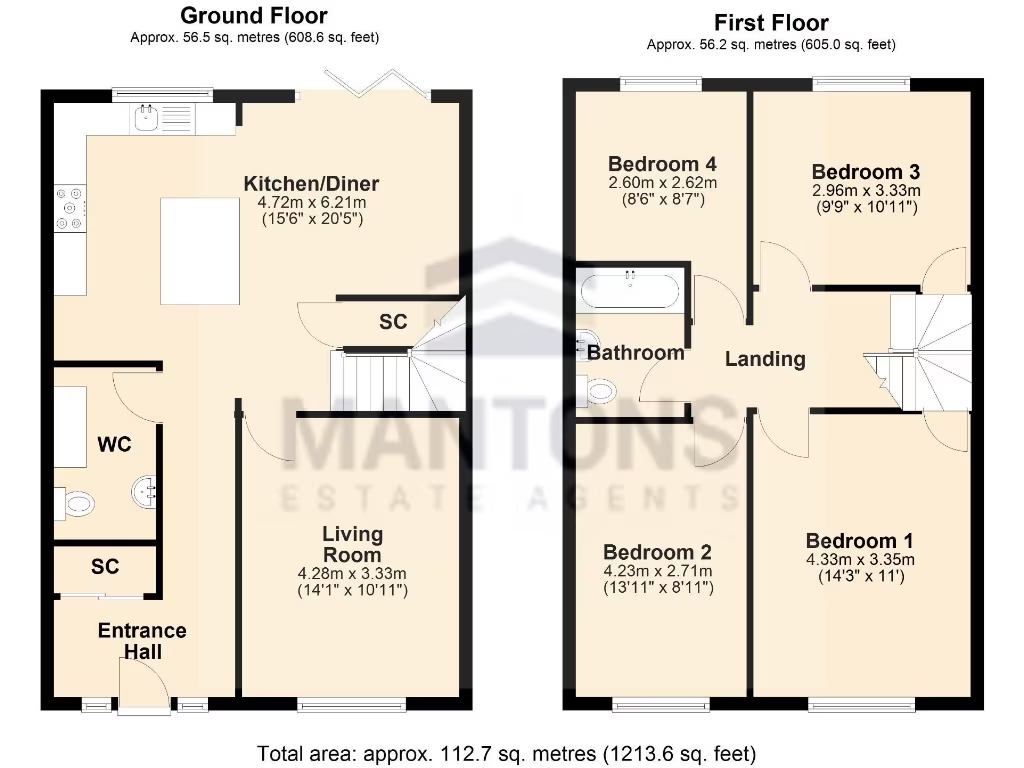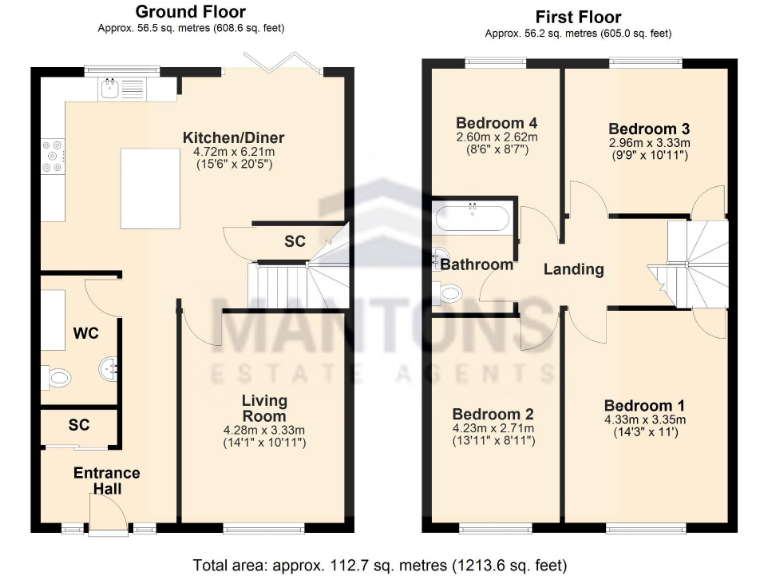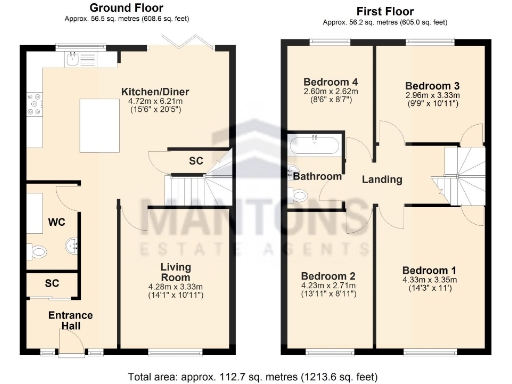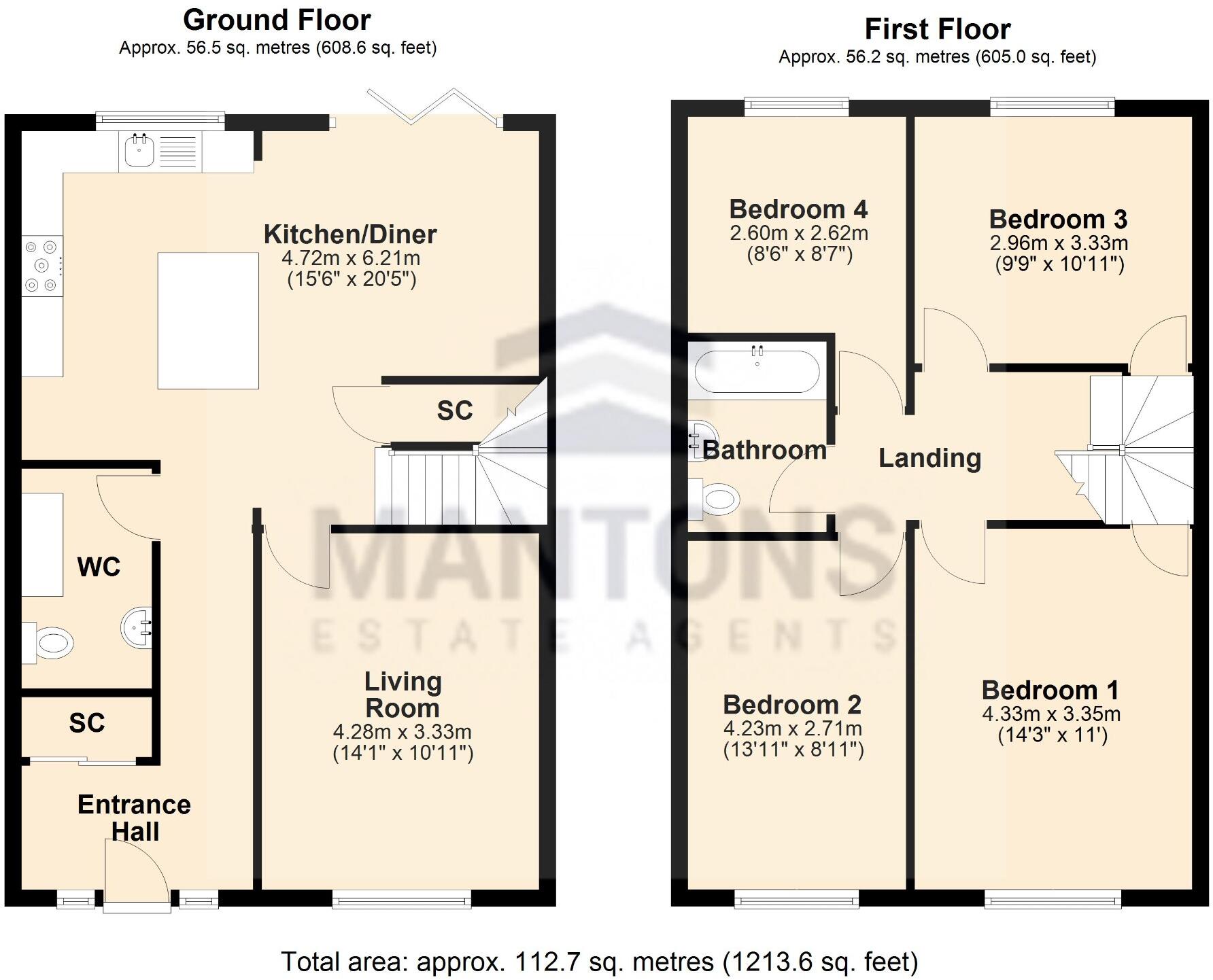Summary - 193 TELSCOMBE WAY LUTON LU2 8QP
4 bed 1 bath Terraced
Extended modern family home with open-plan kitchen and driveway.
Four generous bedrooms across multiple floors
This extended four-bedroom terraced home offers about 1,213 sq ft of family-friendly living space arranged over multiple floors. The heart of the house is a contemporary open-plan kitchen/diner with a central island and bi-fold doors that open onto a secluded north/west rear garden with artificial lawn — ideal for relaxed family dinners and safe outdoor play.
The house is presented in a contemporary style with smooth ceilings, double glazing, a modern bathroom and cloakroom, and a recently replaced combination boiler and fuse board. Practical benefits include a block-paved driveway for off-street parking, easy access to Junction 10 of the M1 and London Luton Airport, plus good Thameslink rail links to London.
Notable considerations: there is one family bathroom serving four bedrooms, the plot is relatively small, and the property dates from the early 1970s. Construction notes indicate cavity walls “as built” with assumed no wall insulation, so buyers should allow for potential energy-efficiency upgrades. The loft is part-boarded and offers limited additional storage or conversion potential subject to checks.
Overall this is a practical, well-located family home that combines generous internal space, modern fixtures and transport convenience. It will particularly suit families seeking good local schools and straightforward commuter connections, while buyers wanting top energy performance should factor in insulation improvements.
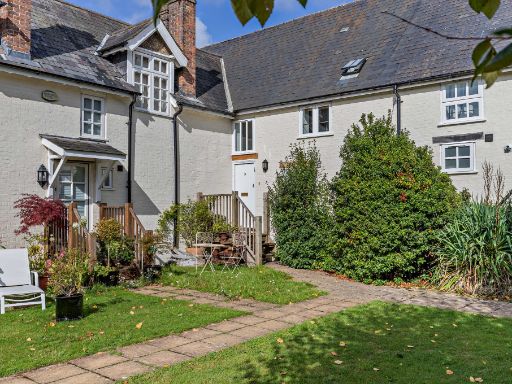 4 bedroom terraced house for sale in Putteridge Park, Luton, Bedfordshire, LU2 — £575,000 • 4 bed • 2 bath • 1486 ft²
4 bedroom terraced house for sale in Putteridge Park, Luton, Bedfordshire, LU2 — £575,000 • 4 bed • 2 bath • 1486 ft²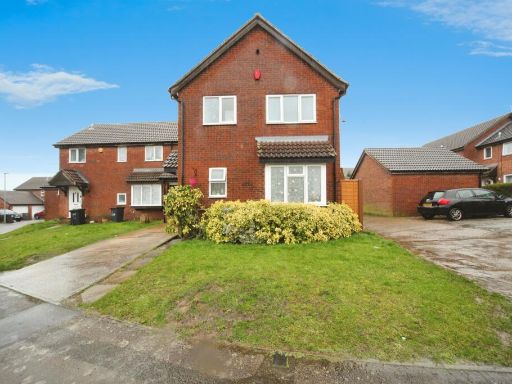 4 bedroom detached house for sale in Fieldfare Green, Luton, LU4 — £425,000 • 4 bed • 1 bath • 829 ft²
4 bedroom detached house for sale in Fieldfare Green, Luton, LU4 — £425,000 • 4 bed • 1 bath • 829 ft²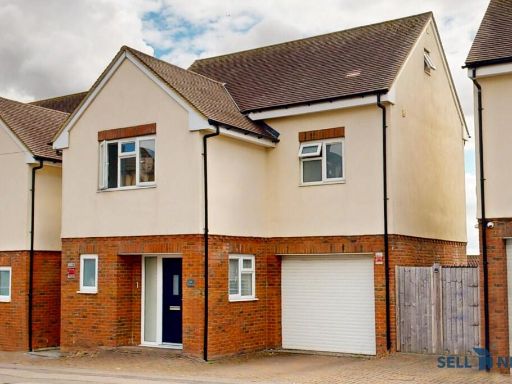 4 bedroom detached house for sale in **SPACIOUS ROOMS, NO CHAIN, EASY ACCESS TO AIRPORT**Taunton Avenue, Luton, Bedfordshire, LU2 — £425,000 • 4 bed • 2 bath • 1818 ft²
4 bedroom detached house for sale in **SPACIOUS ROOMS, NO CHAIN, EASY ACCESS TO AIRPORT**Taunton Avenue, Luton, Bedfordshire, LU2 — £425,000 • 4 bed • 2 bath • 1818 ft²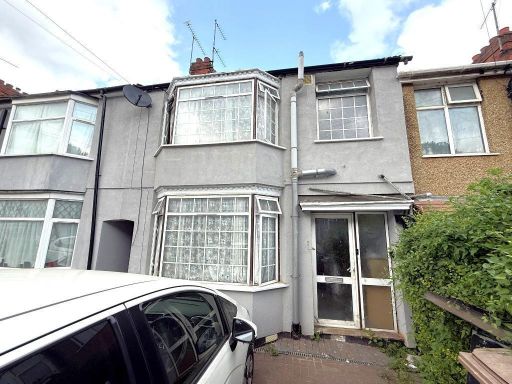 3 bedroom terraced house for sale in Runley Road, Dallow, Luton, Bedfordshire, LU1 1UA, LU1 — £340,000 • 3 bed • 2 bath • 1300 ft²
3 bedroom terraced house for sale in Runley Road, Dallow, Luton, Bedfordshire, LU1 1UA, LU1 — £340,000 • 3 bed • 2 bath • 1300 ft²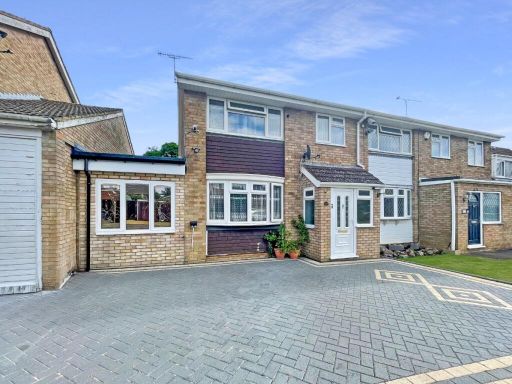 4 bedroom semi-detached house for sale in Leyhill Drive, Luton, Bedfordshire, LU1 5QA, LU1 — £400,000 • 4 bed • 2 bath • 1295 ft²
4 bedroom semi-detached house for sale in Leyhill Drive, Luton, Bedfordshire, LU1 5QA, LU1 — £400,000 • 4 bed • 2 bath • 1295 ft²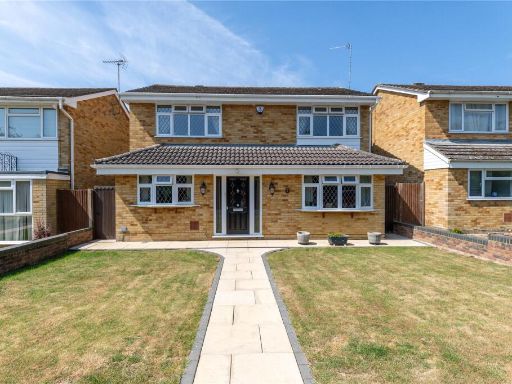 4 bedroom detached house for sale in Selsey Drive, Luton, Bedfordshire, LU2 — £525,000 • 4 bed • 1 bath • 1530 ft²
4 bedroom detached house for sale in Selsey Drive, Luton, Bedfordshire, LU2 — £525,000 • 4 bed • 1 bath • 1530 ft²