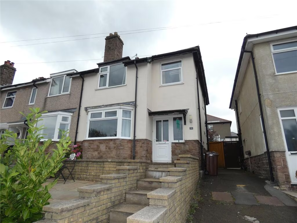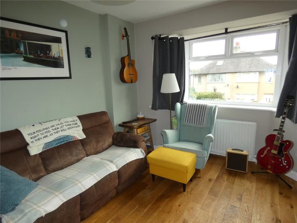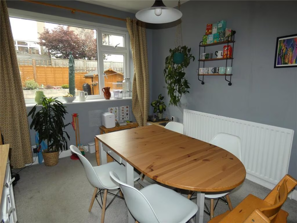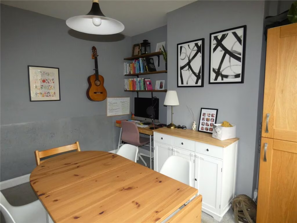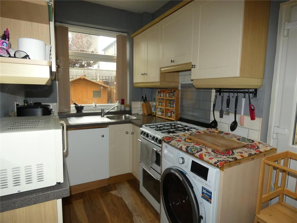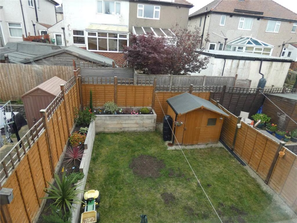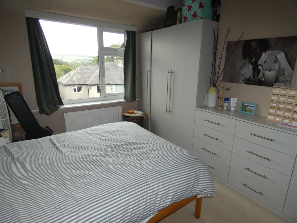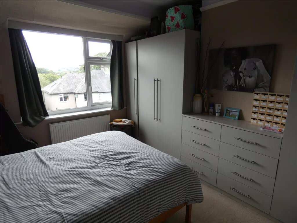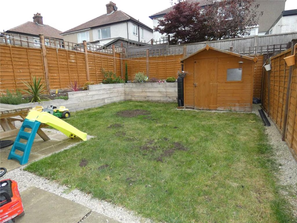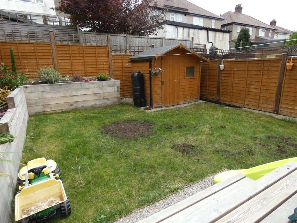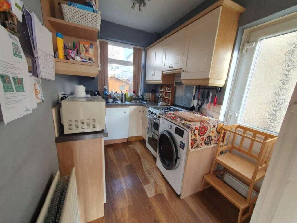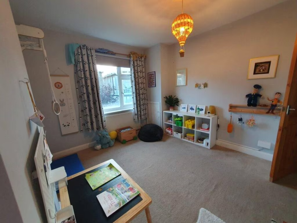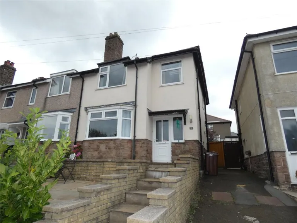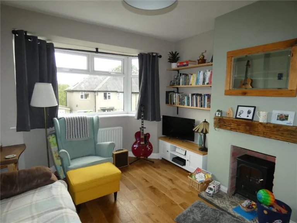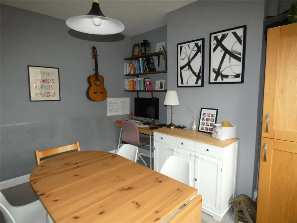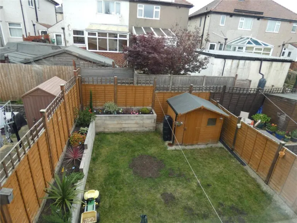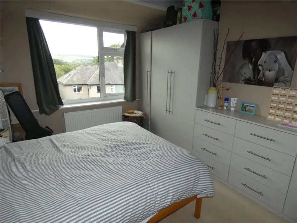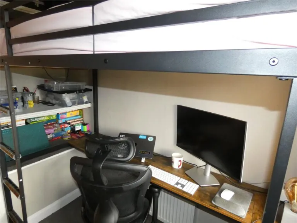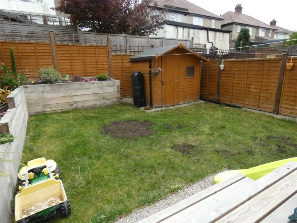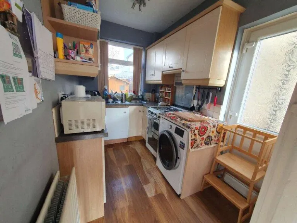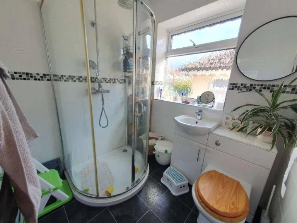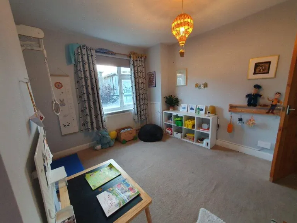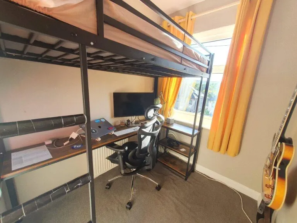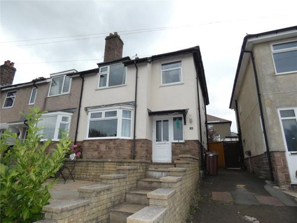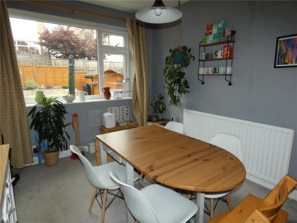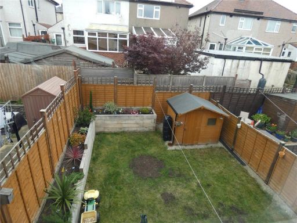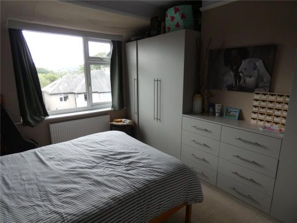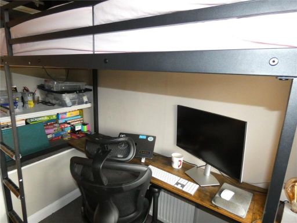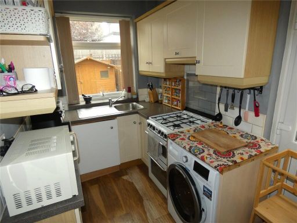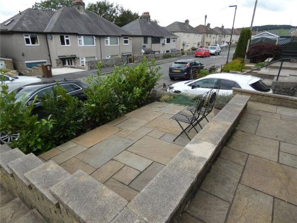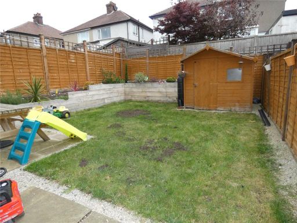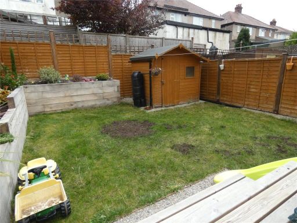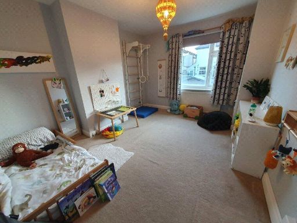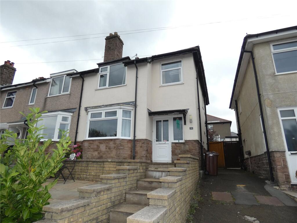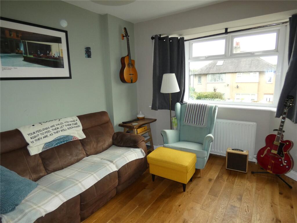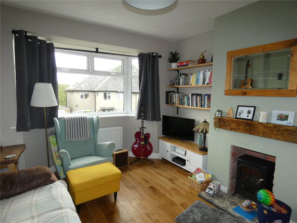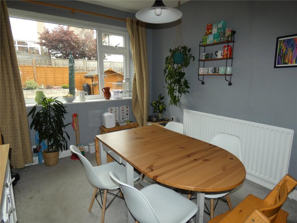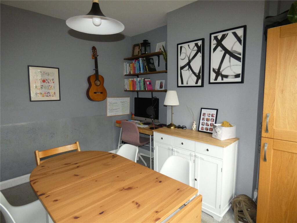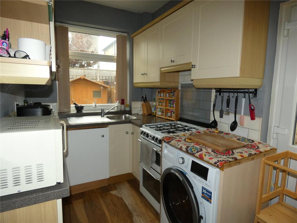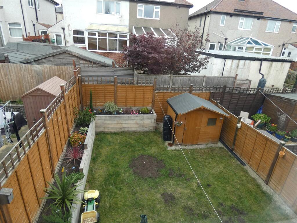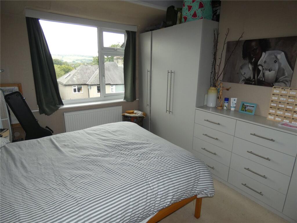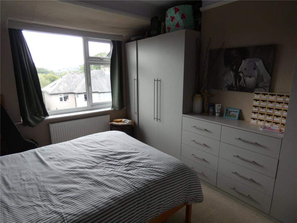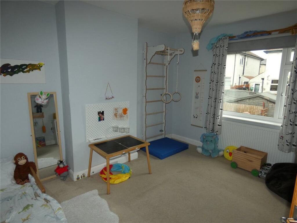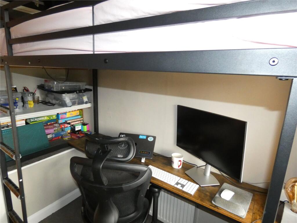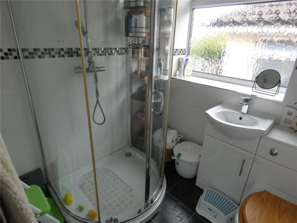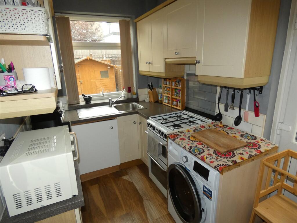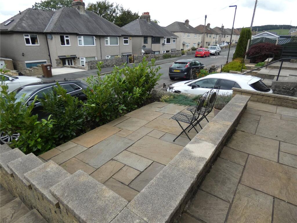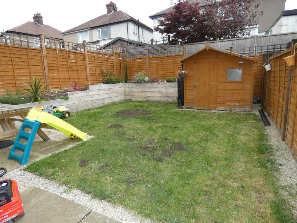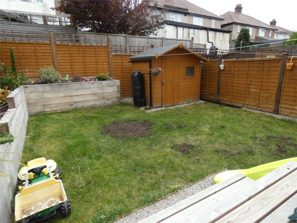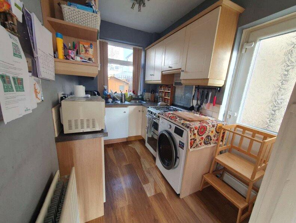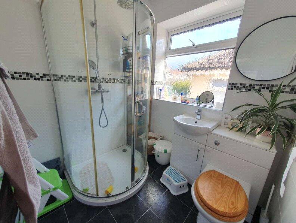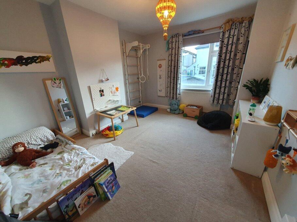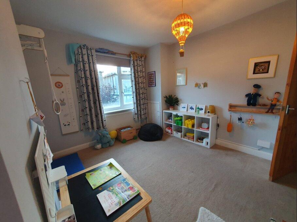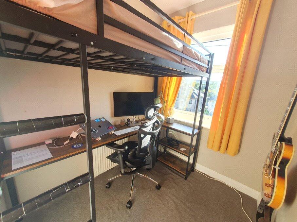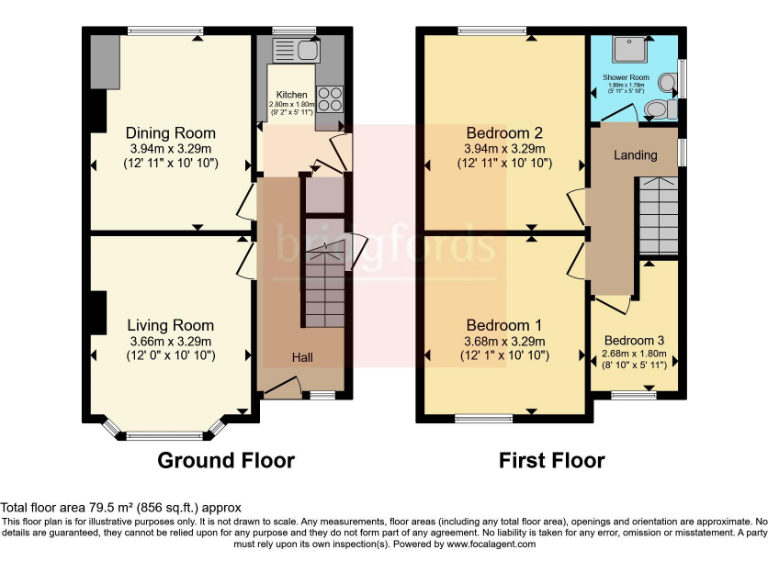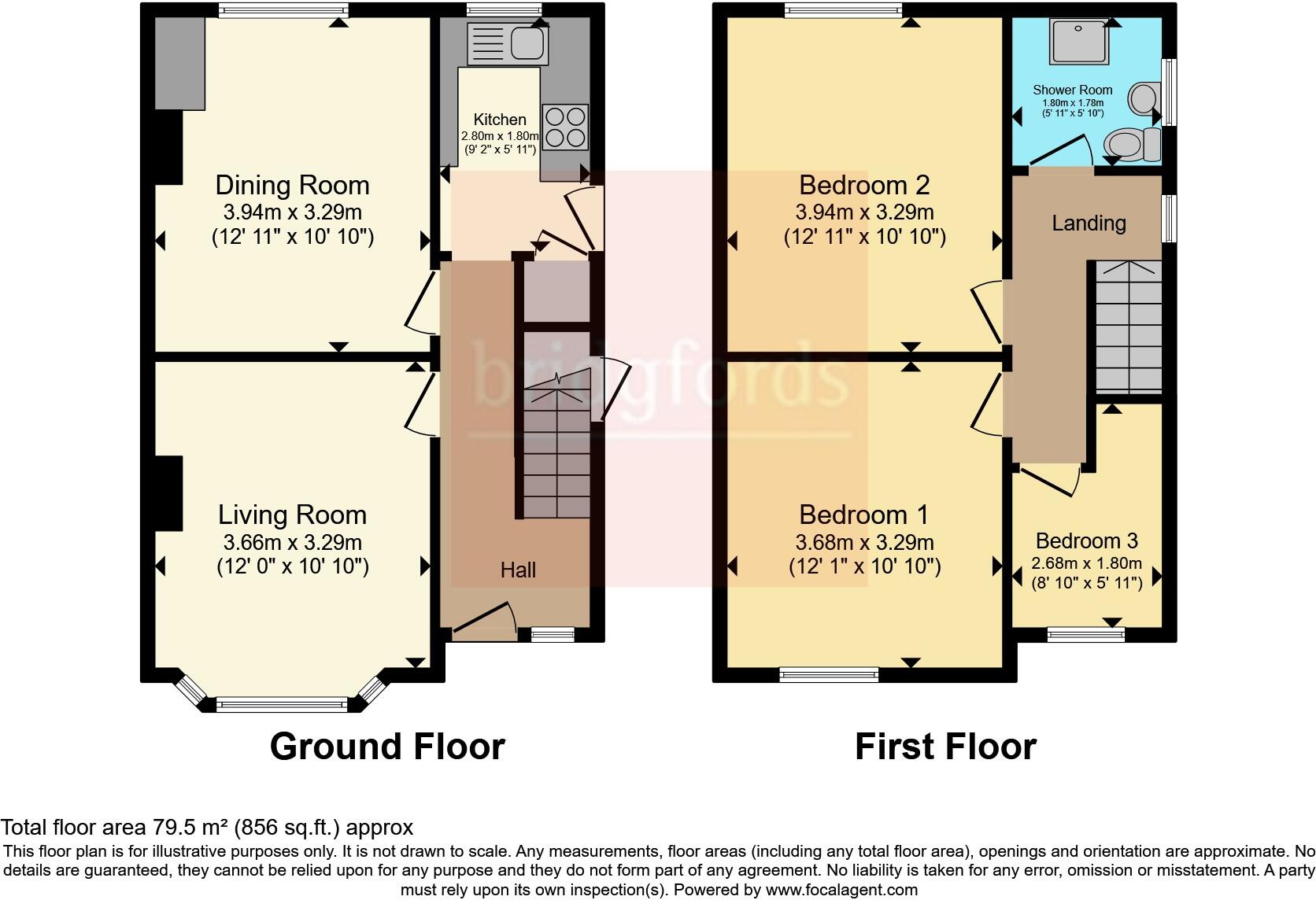Summary - 30 OVERDALE AVENUE BUXTON SK17 7PZ
3 bed 1 bath Semi-Detached
Characterful three-bed home close to Buxton centre, ready for updating.
Three bedrooms and one shower room, suitable family layout
Bay-fronted living room with timber floors and stove-style inset
Galley kitchen with side access and plumbing for washing machine
Raised front patio, narrow side drive provides off-street parking
Enclosed rear garden with raised beds; plot and garden are small
Double glazing fitted post-2002; mains gas boiler and radiators
Period sandstone/limestone walls likely without modern insulation
EPC D and internal modernisation recommended; budget upgrades needed
Set on an elevated plot close to Buxton town centre, this bay-fronted three-bedroom semi-detached house offers solid period bones and practical family layout. The entrance hall leads to a bay fronted living room with timber floors and a dining/family room overlooking the private rear garden. The galley kitchen provides functional workspace and side access. Upstairs are three bedrooms and a shower room. The property benefits from double glazing installed post-2002 and mains gas central heating via boiler and radiators.
Externally the plot is compact: a raised paved front patio, a narrow tarmac side drive for off-street parking and an enclosed rear garden with raised beds and high fencing for privacy. The house sits in an affluent, low-crime neighbourhood with excellent mobile signal and fast broadband — convenient for remote working and family life. Local primary and secondary schools rated Good are within easy reach, and the town’s cultural amenities and transport links are nearby.
The home is offered freehold and presents scope for updating. The external walls are traditional sandstone/limestone and likely lack modern insulation; internal modernisation would improve comfort and energy performance. EPC shown as D. This property suits a young family seeking a conveniently located, characterful home or an investor prepared to carry out cosmetic improvements.
Important drawbacks: internal modernisation is needed to bring fittings and finishes up to contemporary standards; the plot and rear garden are modest in size; the property’s period walls likely lack cavity insulation. Buyers should budget for improvement works to enhance energy efficiency and finish.
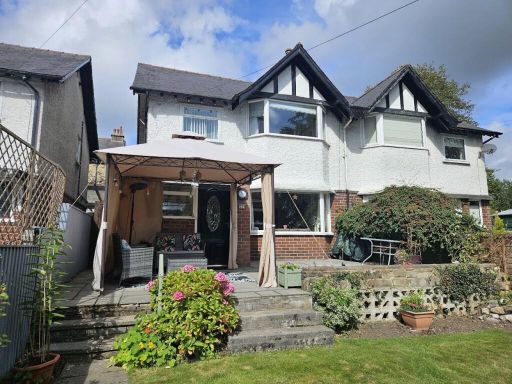 3 bedroom semi-detached house for sale in London Road, Buxton, Derbyshire, SK17 — £278,000 • 3 bed • 1 bath • 1069 ft²
3 bedroom semi-detached house for sale in London Road, Buxton, Derbyshire, SK17 — £278,000 • 3 bed • 1 bath • 1069 ft²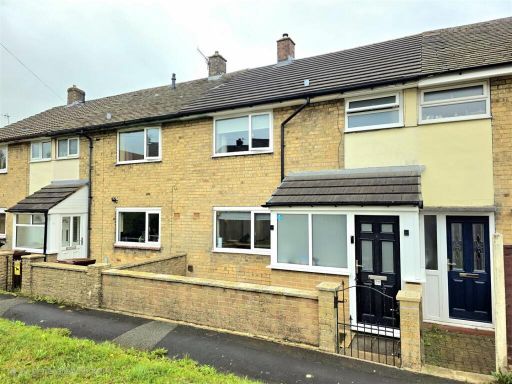 3 bedroom terraced house for sale in Elizabeth Avenue, Buxton, SK17 — £180,000 • 3 bed • 1 bath • 745 ft²
3 bedroom terraced house for sale in Elizabeth Avenue, Buxton, SK17 — £180,000 • 3 bed • 1 bath • 745 ft²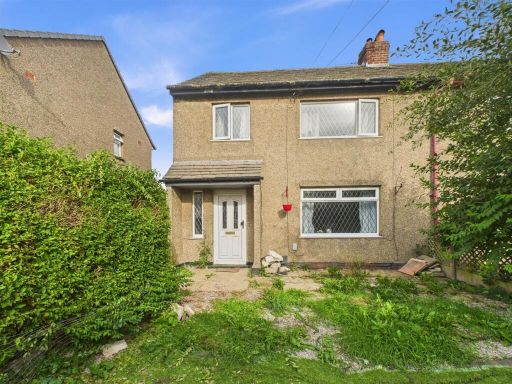 3 bedroom terraced house for sale in Alport Avenue, Buxton, SK17 — £199,950 • 3 bed • 1 bath • 413 ft²
3 bedroom terraced house for sale in Alport Avenue, Buxton, SK17 — £199,950 • 3 bed • 1 bath • 413 ft²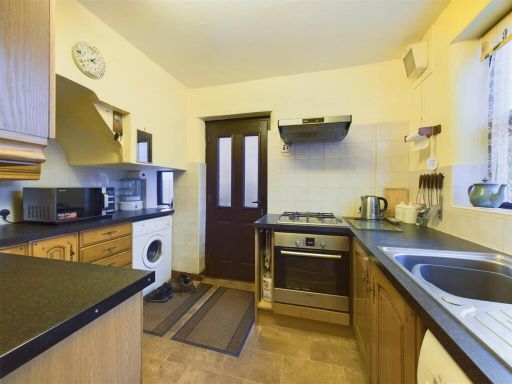 3 bedroom semi-detached house for sale in Victoria Park Road, Buxton, SK17 — £185,000 • 3 bed • 1 bath • 329 ft²
3 bedroom semi-detached house for sale in Victoria Park Road, Buxton, SK17 — £185,000 • 3 bed • 1 bath • 329 ft²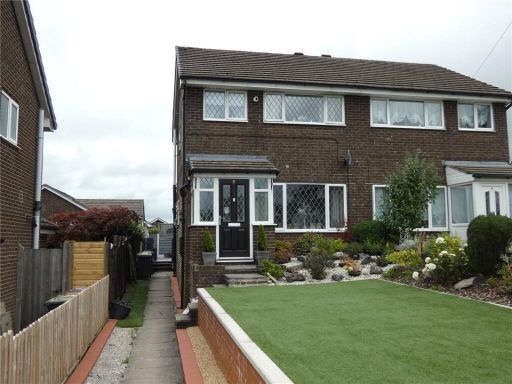 3 bedroom semi-detached house for sale in Hastings Road, Buxton, Derbyshire, SK17 — £287,500 • 3 bed • 1 bath • 961 ft²
3 bedroom semi-detached house for sale in Hastings Road, Buxton, Derbyshire, SK17 — £287,500 • 3 bed • 1 bath • 961 ft²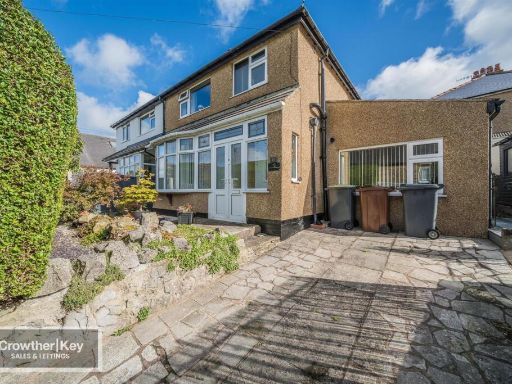 3 bedroom semi-detached house for sale in Windsor Park Road, Buxton, SK17 — £265,000 • 3 bed • 1 bath
3 bedroom semi-detached house for sale in Windsor Park Road, Buxton, SK17 — £265,000 • 3 bed • 1 bath