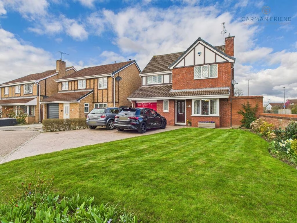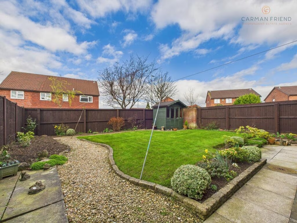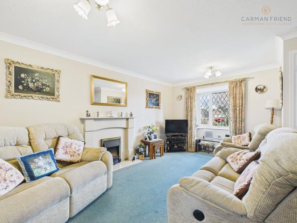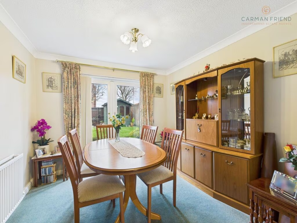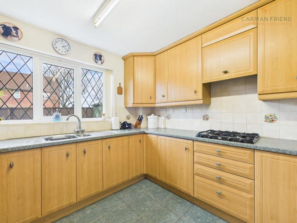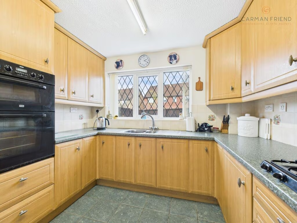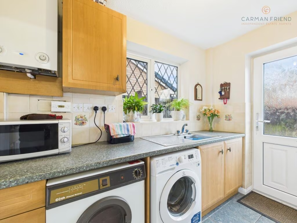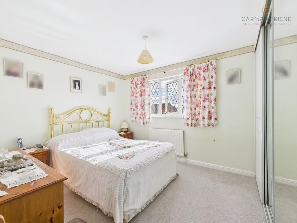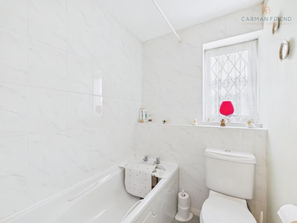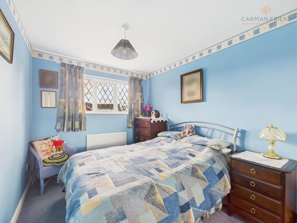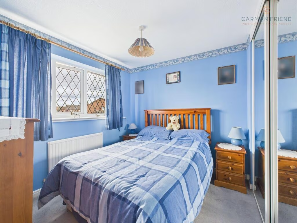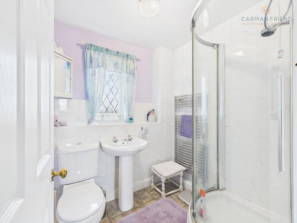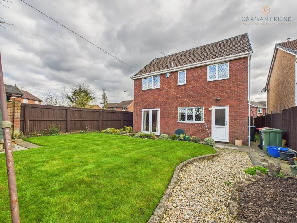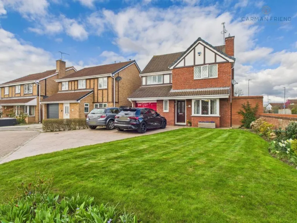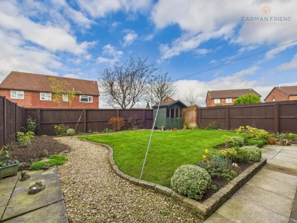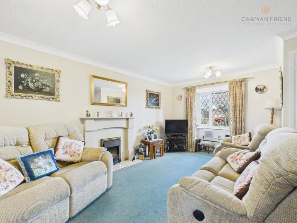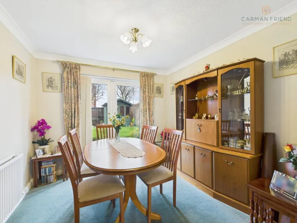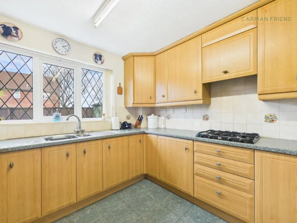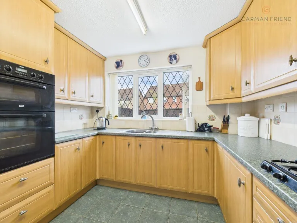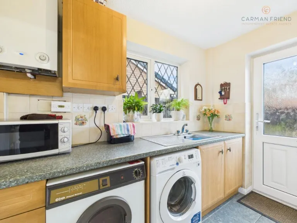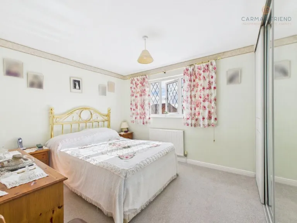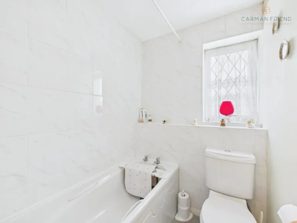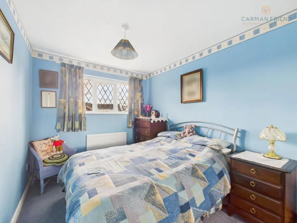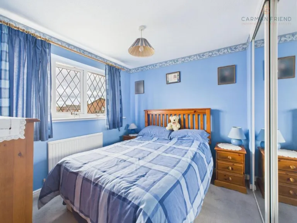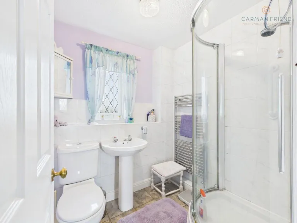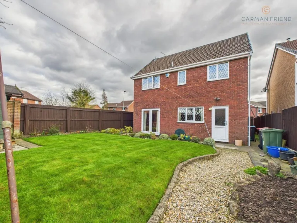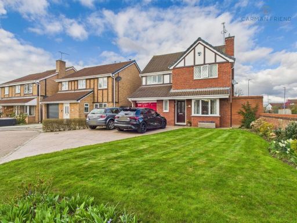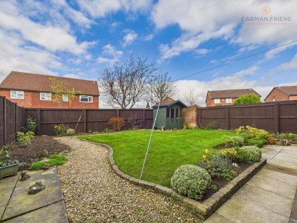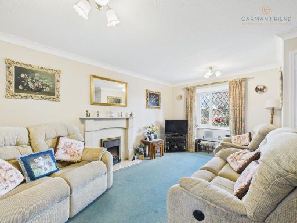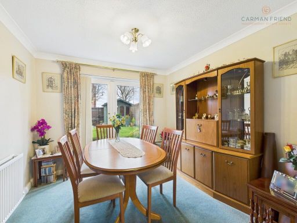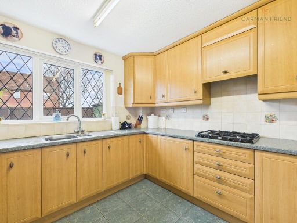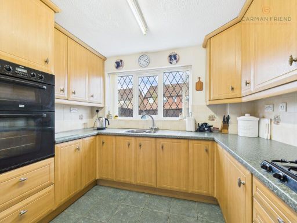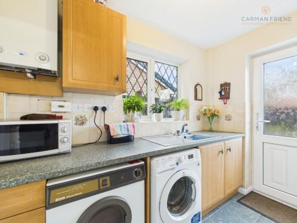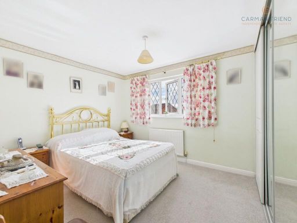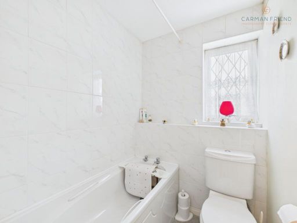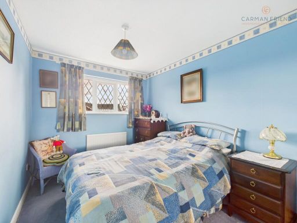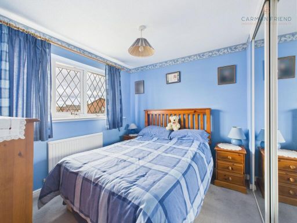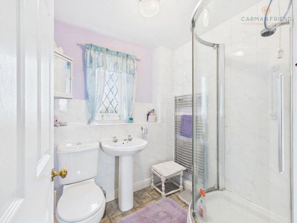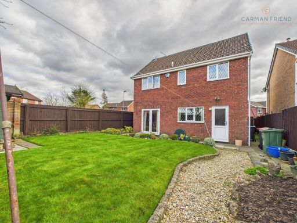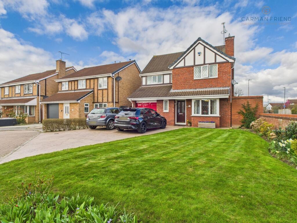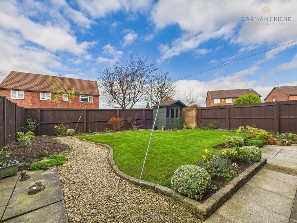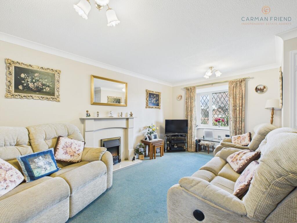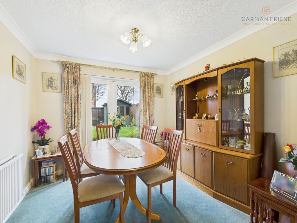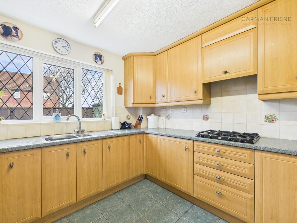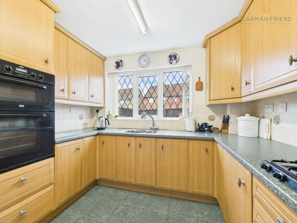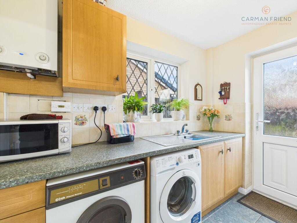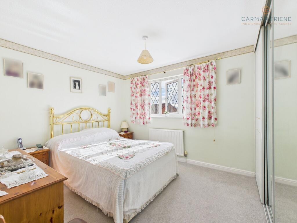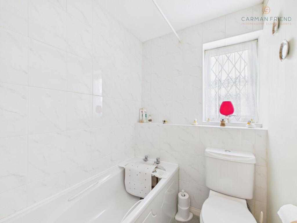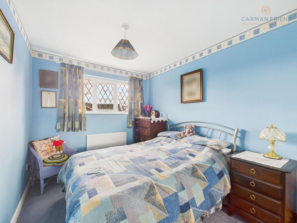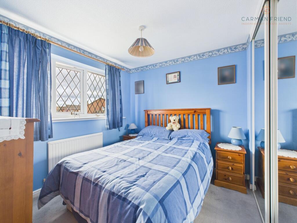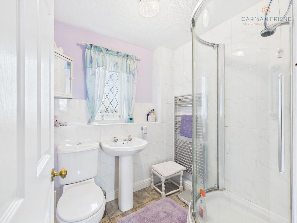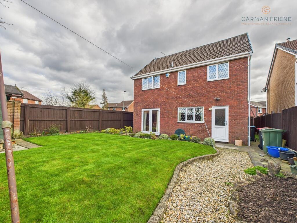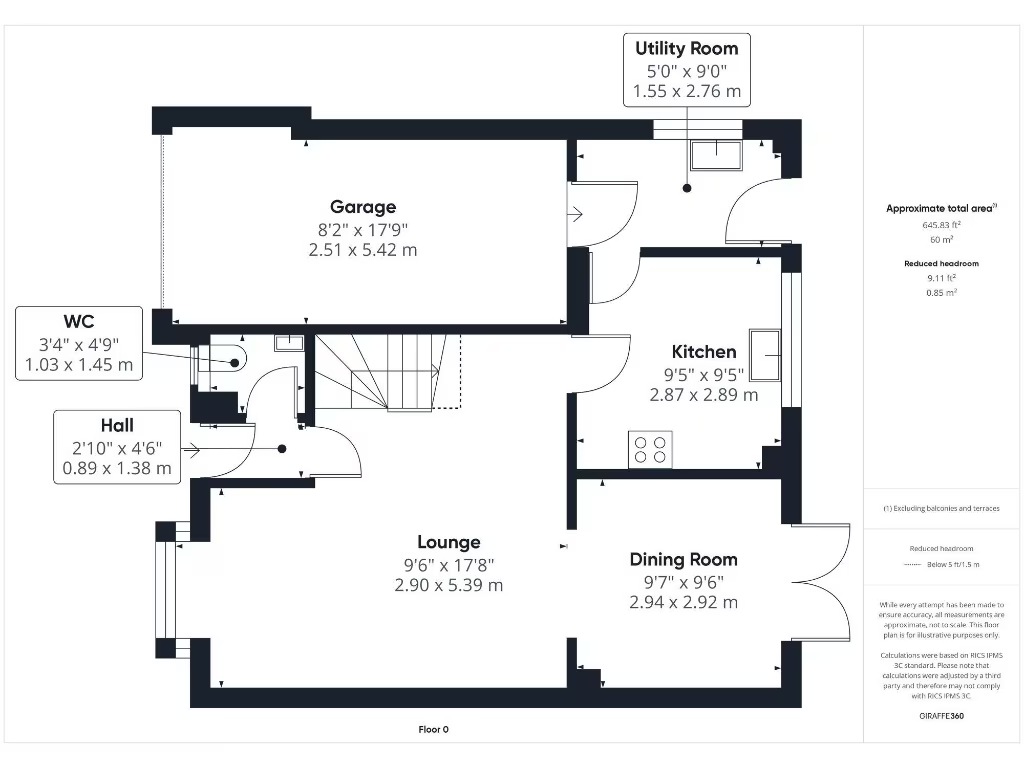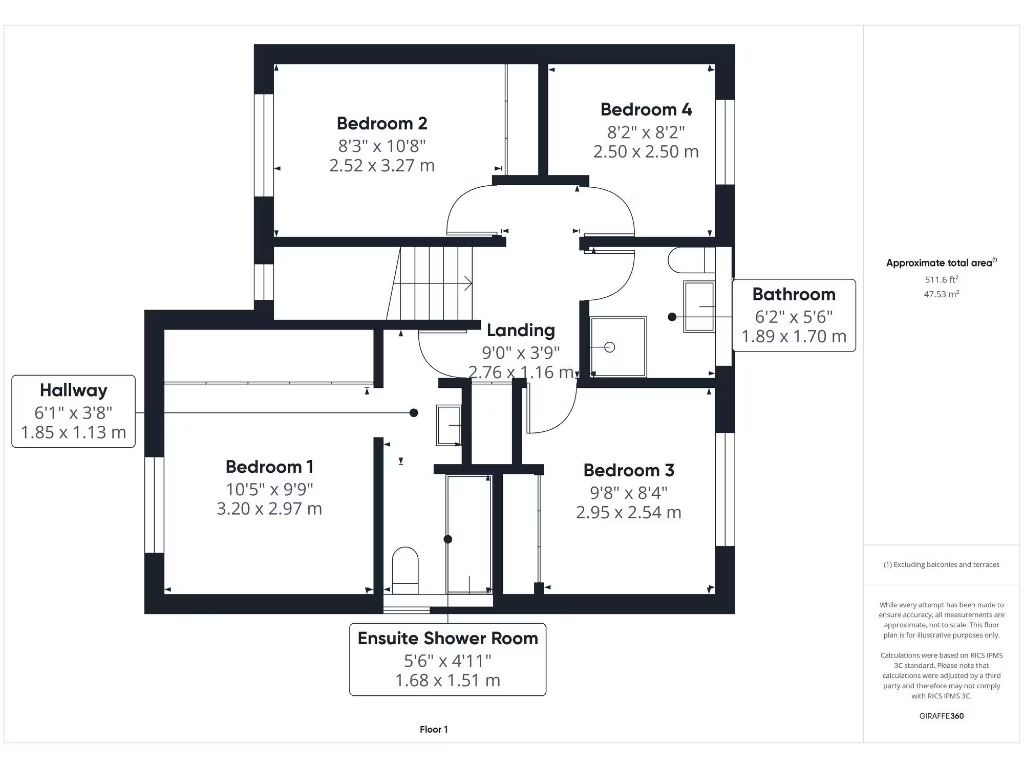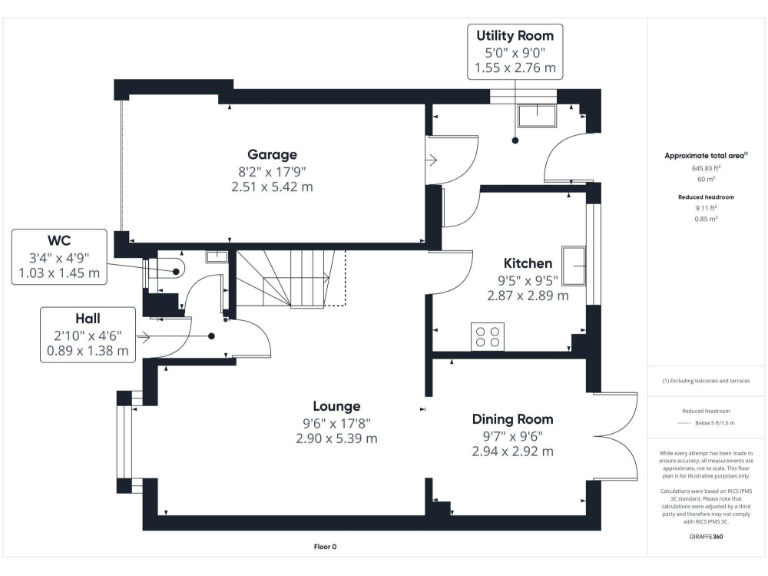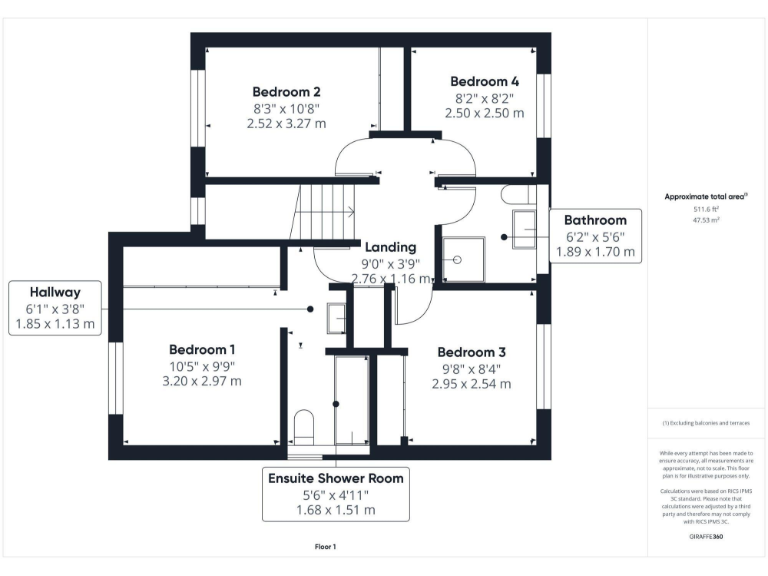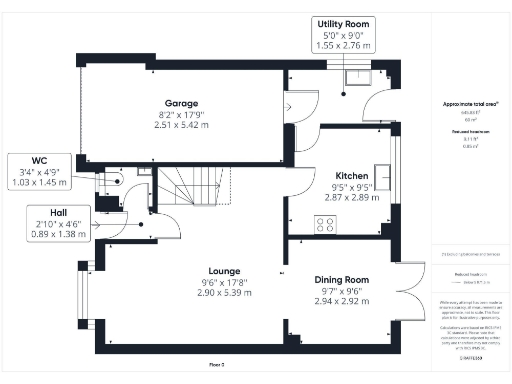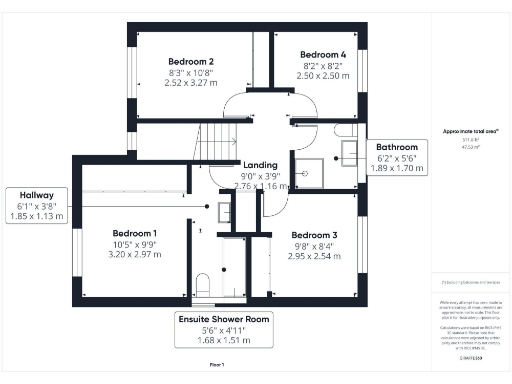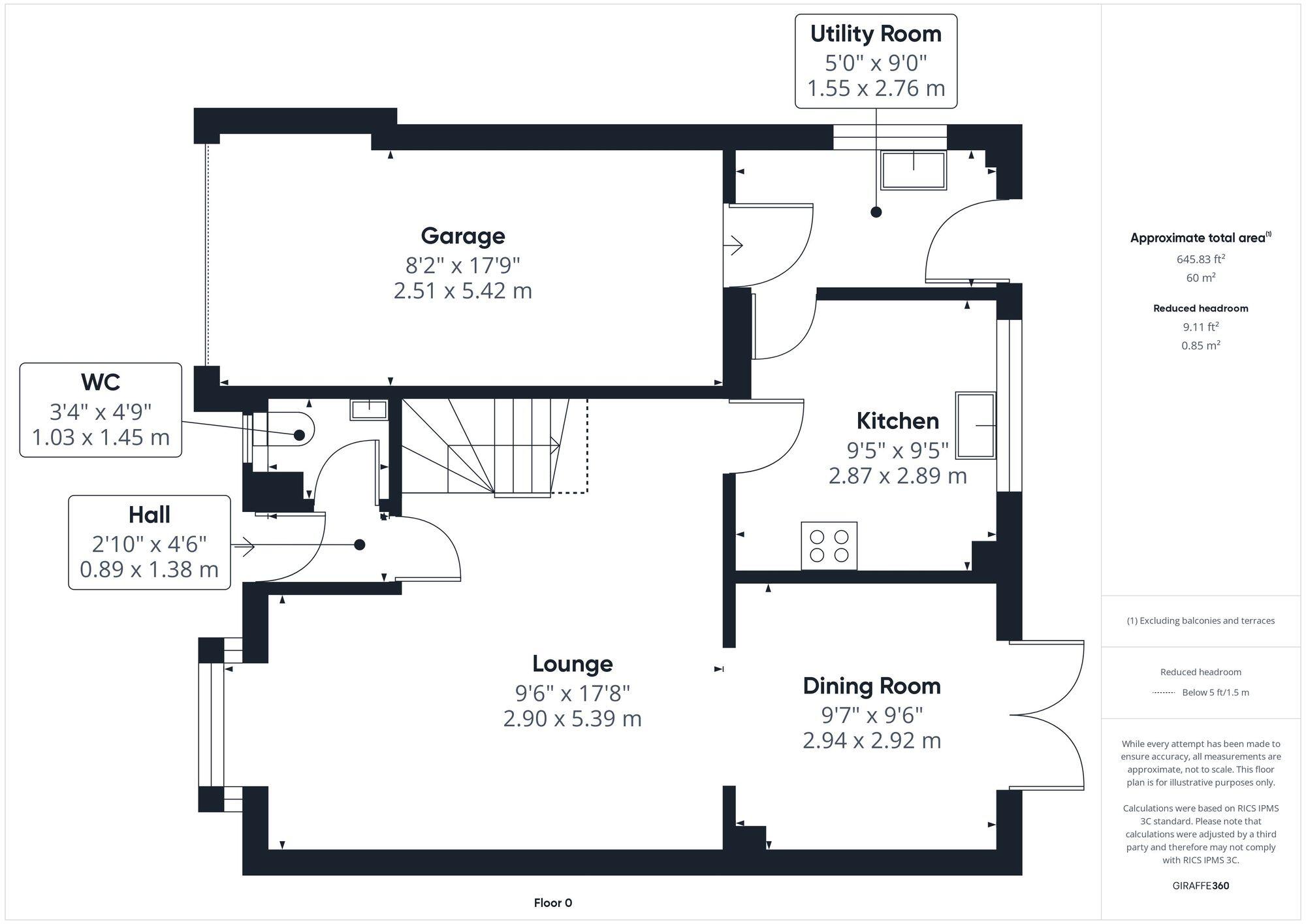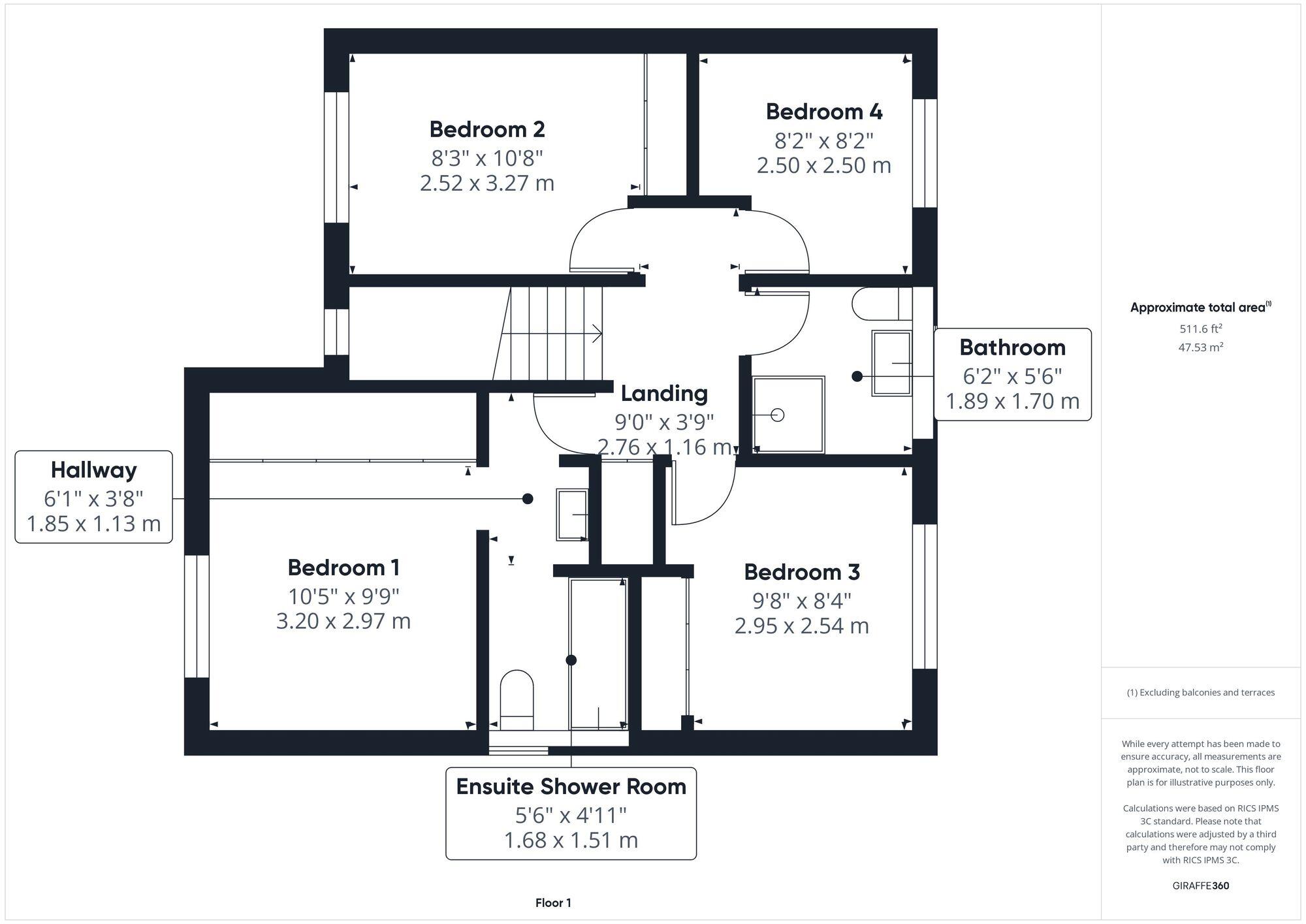Summary - 5 WILLOWHERB CLOSE HUNTINGTON CHESTER CH3 6SA
4 bed 2 bath Detached
Traditional four-bedroom family home with garden, garage and excellent local schools..
4 bedrooms including ensuite to master|Private rear garden with paved patio and planted borders|Lounge with bay window and adjoining dining room with French doors|Kitchen plus utility room and side garden access|Single garage and double-width driveway for off-street parking|Modest total floor area ~646 sq ft for a 4-bed house|Council tax band above average; EPC rating C|Glazing install date unknown — potential upgrade needed
This four-bedroom detached house on Willowherb Close is arranged as a practical family home with well-proportioned living rooms and a private rear garden. The lounge with bay window and adjoining dining room with French doors provide flexible ground-floor space for family life and entertaining. The kitchen plus an attached utility room offers useful everyday practicality, and a single garage with double-width driveway provides off-street parking.
The first floor holds four bedrooms, including a master with built-in storage and an ensuite, alongside a contemporary family bathroom. The house sits on a decent plot with a low-maintenance landscaped garden and paved patio — ideal for children or weekend gardening. Local amenities and several ‘Good’ primary and secondary schools are within easy reach, making the location well suited to families.
Buyers should note the property’s modest total floor area (approx. 646 sq ft) for a four-bedroom house; internal room sizes are compact compared with newer family homes. Council tax is above average and the glazing install date is unknown. The EPC rating is C and heating is mains gas with a boiler and radiators.
Overall, this is a comfortable, traditional suburban home built around 1996–2002 that will suit purchasers seeking a family house in a quiet, affluent neighbourhood. The layout and garden give immediate family use, while modest room sizes and single garage mean buyers wanting larger rooms or extensive parking may wish to compare alternatives.
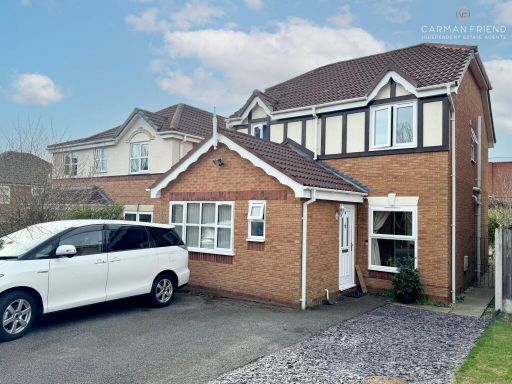 4 bedroom detached house for sale in Strawberry Fields, Great Boughton, CH3 — £365,000 • 4 bed • 2 bath • 883 ft²
4 bedroom detached house for sale in Strawberry Fields, Great Boughton, CH3 — £365,000 • 4 bed • 2 bath • 883 ft²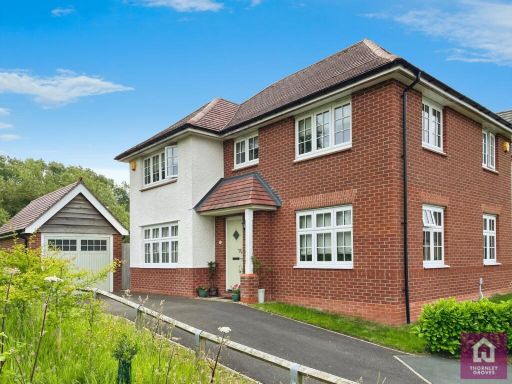 4 bedroom detached house for sale in Alanbrooke Road, Saighton, Chester, Cheshire, CH3 — £495,000 • 4 bed • 2 bath • 1532 ft²
4 bedroom detached house for sale in Alanbrooke Road, Saighton, Chester, Cheshire, CH3 — £495,000 • 4 bed • 2 bath • 1532 ft²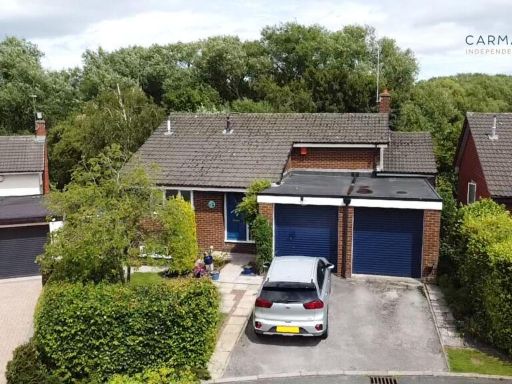 4 bedroom detached house for sale in Butterbur Close, Huntington, CH3 — £535,000 • 4 bed • 2 bath • 1090 ft²
4 bedroom detached house for sale in Butterbur Close, Huntington, CH3 — £535,000 • 4 bed • 2 bath • 1090 ft²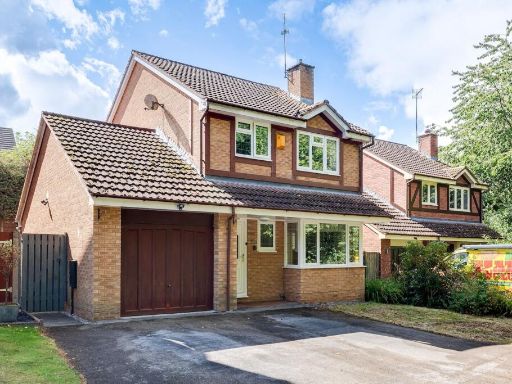 4 bedroom detached house for sale in Lupin Drive, Huntington, CH3 — £475,000 • 4 bed • 2 bath • 1109 ft²
4 bedroom detached house for sale in Lupin Drive, Huntington, CH3 — £475,000 • 4 bed • 2 bath • 1109 ft²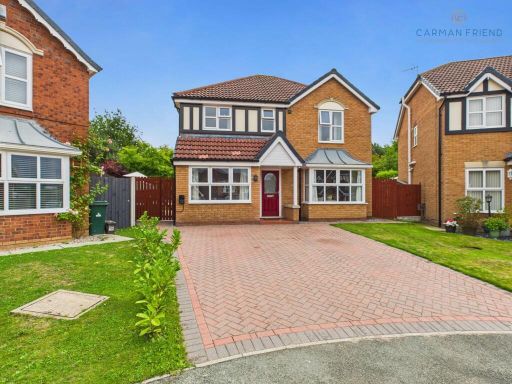 4 bedroom detached house for sale in Strawberry Fields, Great Boughton, CH3 — £400,000 • 4 bed • 2 bath • 1112 ft²
4 bedroom detached house for sale in Strawberry Fields, Great Boughton, CH3 — £400,000 • 4 bed • 2 bath • 1112 ft²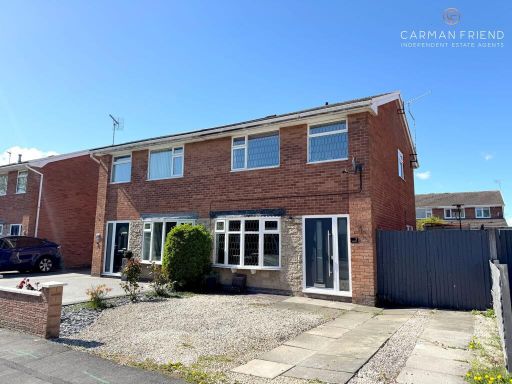 3 bedroom semi-detached house for sale in Vyrnwy Road, Saltney, CH4 — £230,000 • 3 bed • 1 bath • 357 ft²
3 bedroom semi-detached house for sale in Vyrnwy Road, Saltney, CH4 — £230,000 • 3 bed • 1 bath • 357 ft²