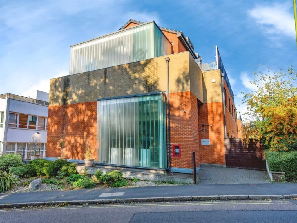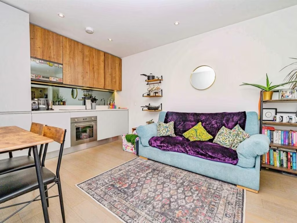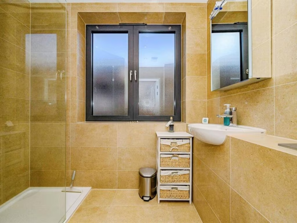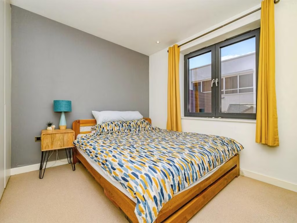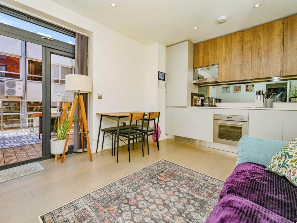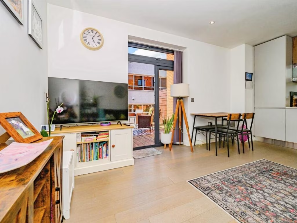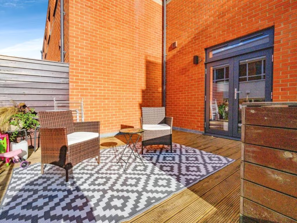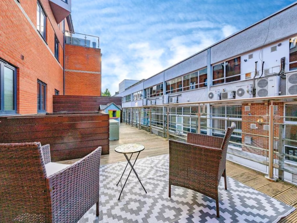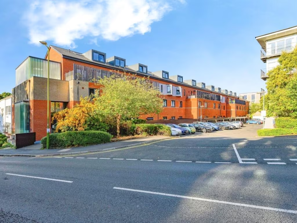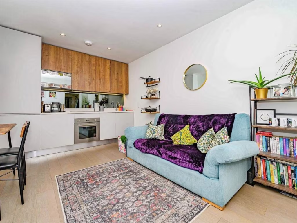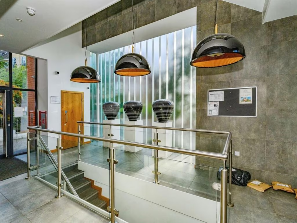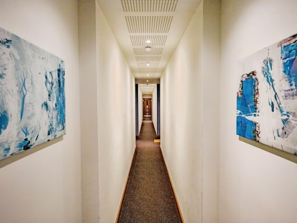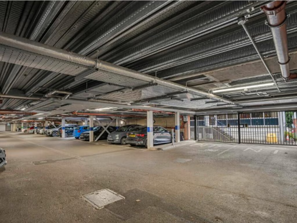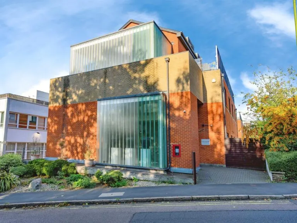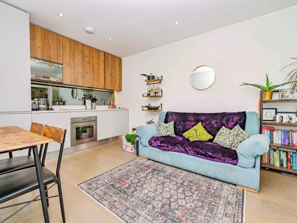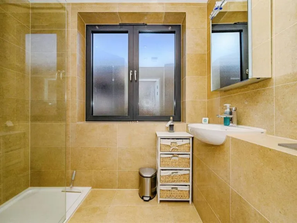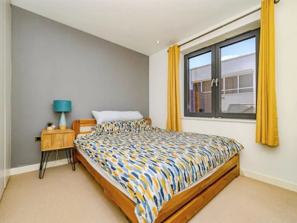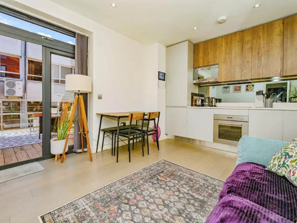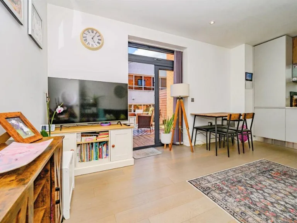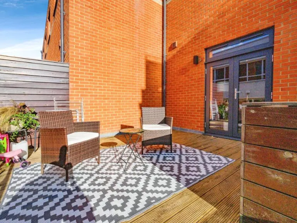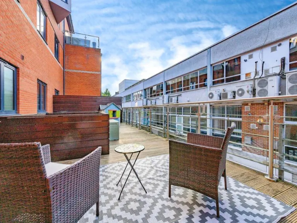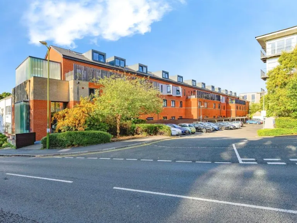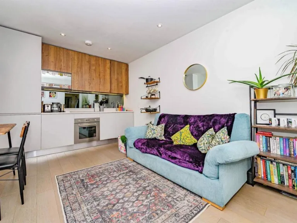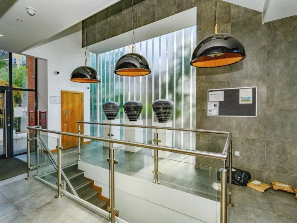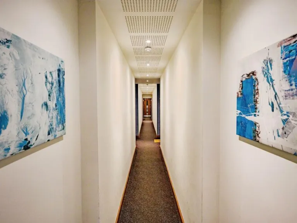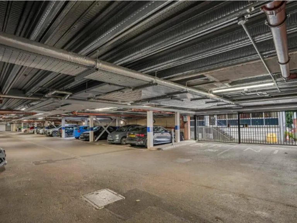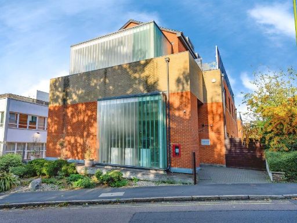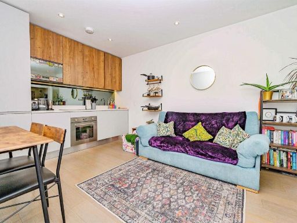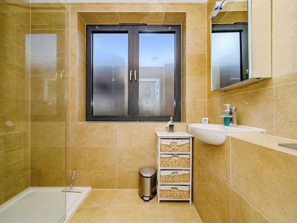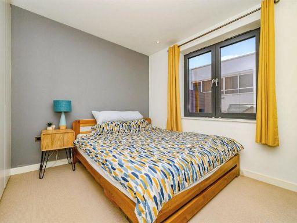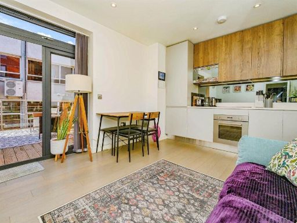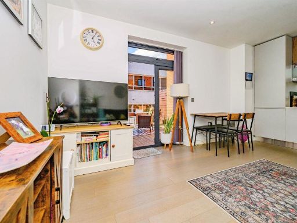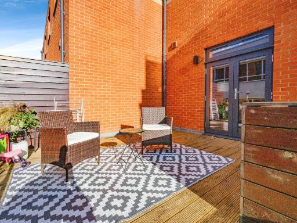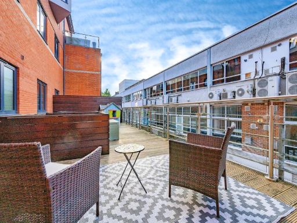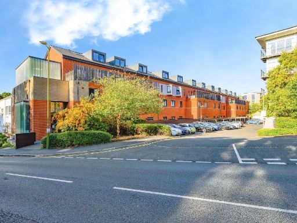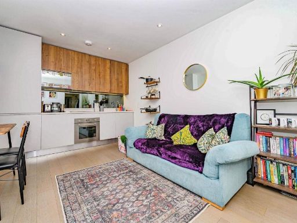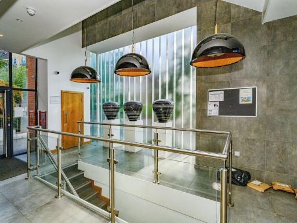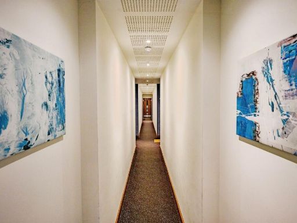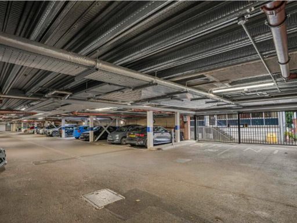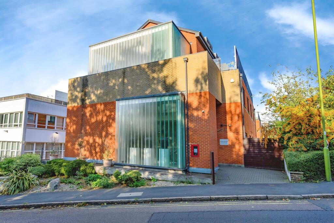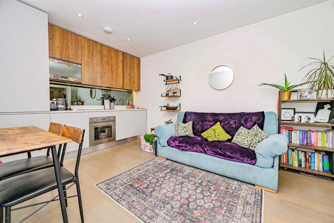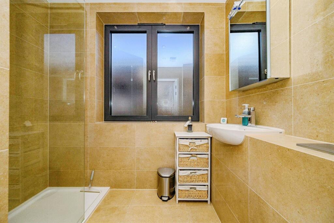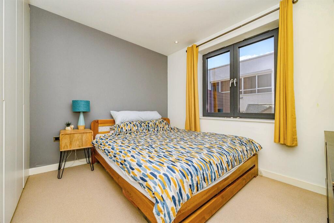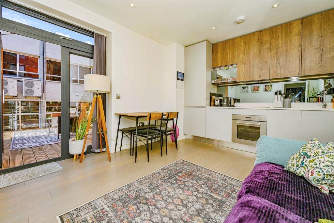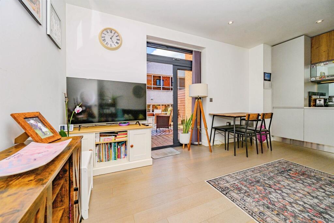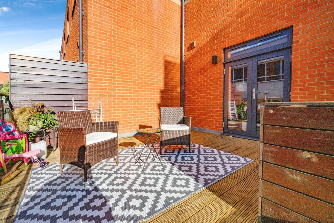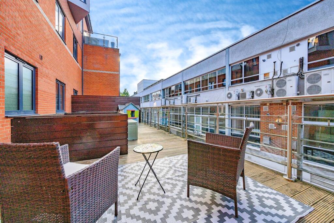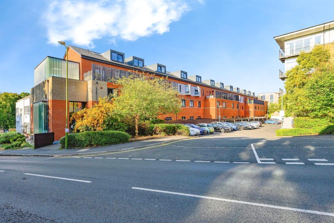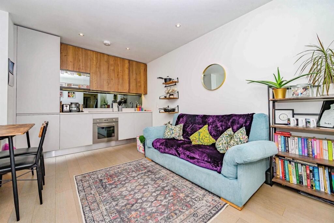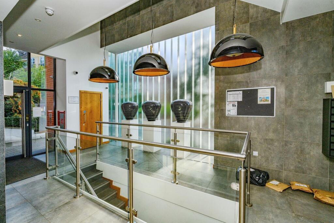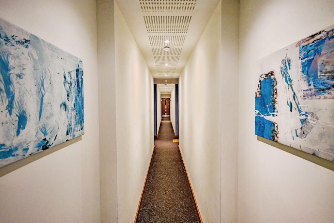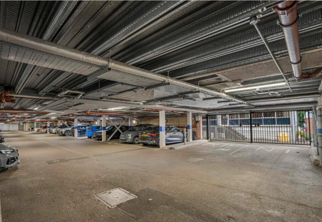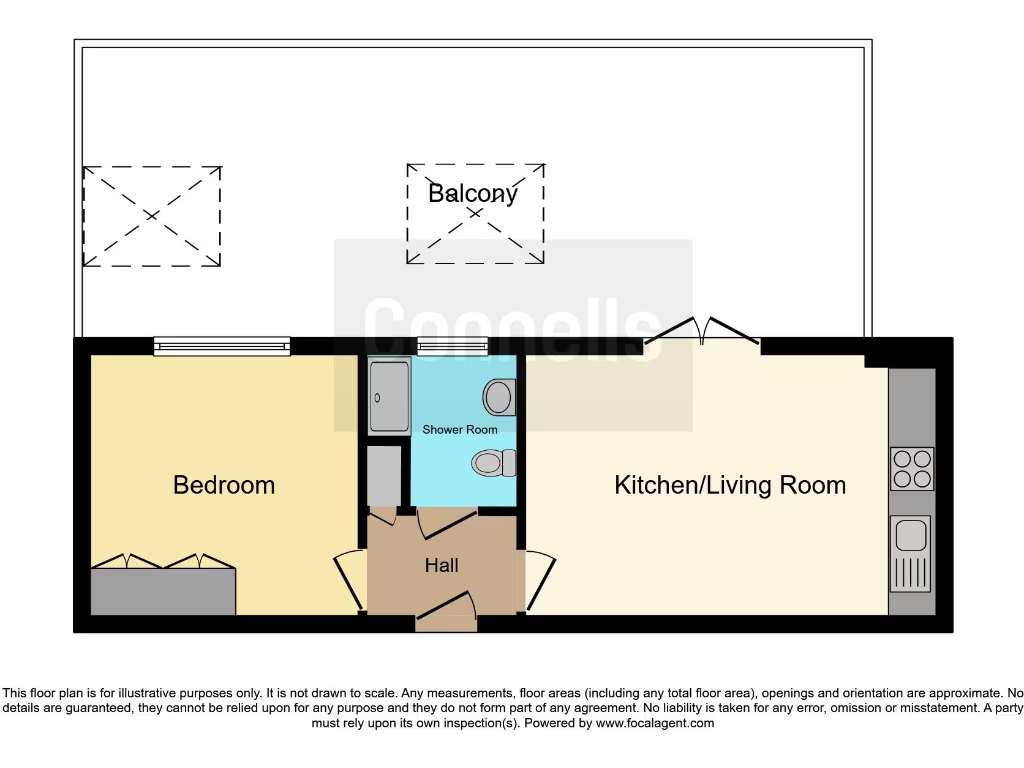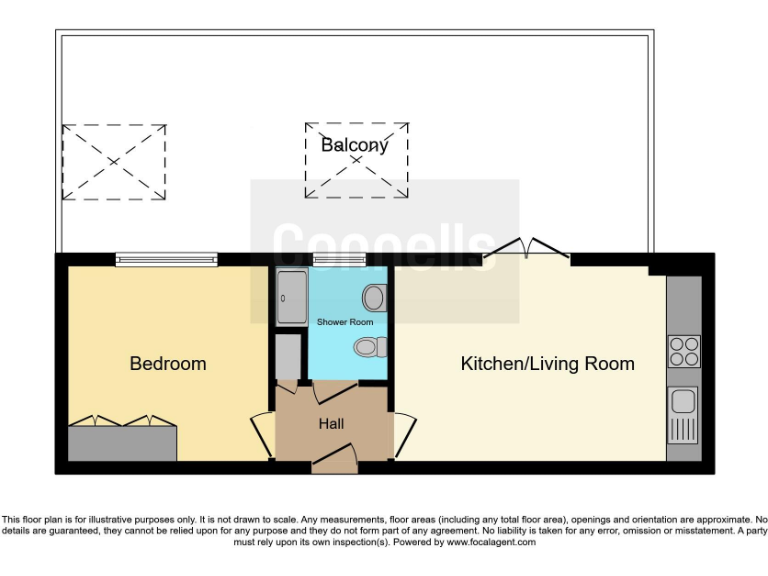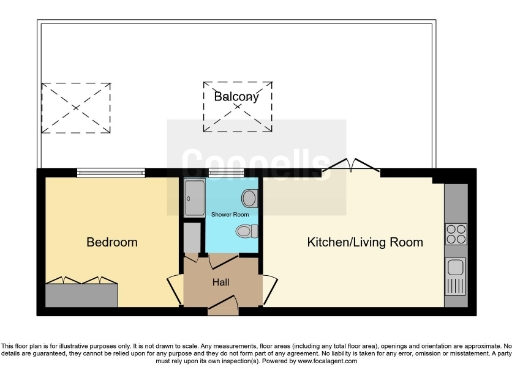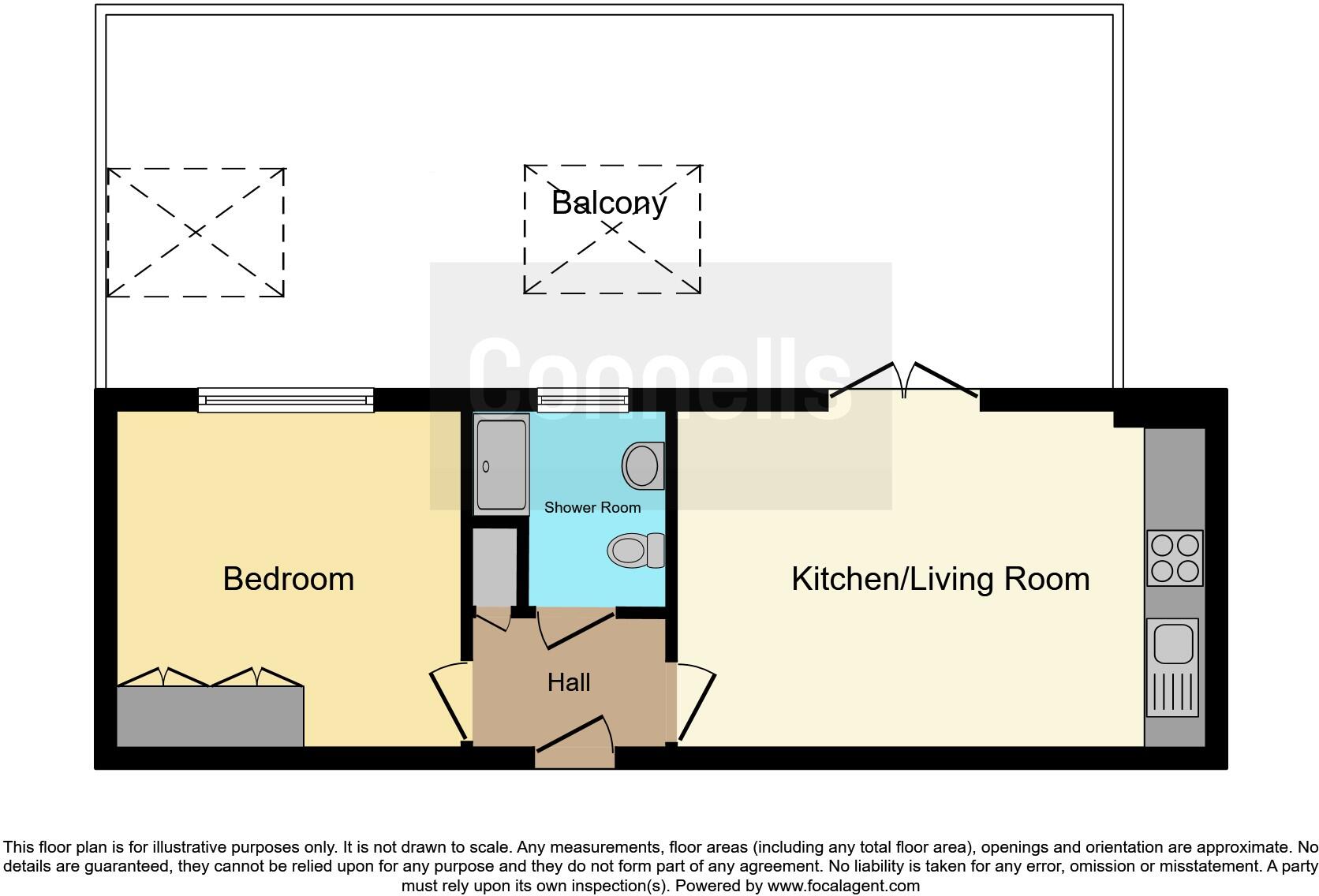Summary - FLAT 18, APEX HOUSE, 81, CAMP ROAD AL1 5FU
1 bed 1 bath Ground Flat
Compact, contemporary city-base minutes from the station and amenities.
One double bedroom with built-in wardrobe
Sun terrace spanning full apartment length
Allocated underground parking and secure entry
Open-plan living/kitchen/diner with good natural light
Underfloor heating; electric main fuel (check energy costs)
Compact footprint (~474 sq ft) suited to single occupant/investor
Leasehold ~118 years with £1,200pa service charge
Ground rent ~£250pa; confirm additional leasehold fees
This modern ground-floor one-bedroom apartment in Apex House offers compact, low-maintenance living a short walk from St Albans City station and the city centre. The open-plan living/kitchen with large patio doors leads onto a sun terrace that spans the apartment — a rare outdoor space for a ground-floor flat and useful for entertaining or relaxing.
Practical features include an allocated underground parking space, secure entry and underfloor heating for year-round comfort. The double bedroom has a built-in wardrobe, and contemporary bathroom fittings keep the interior feeling fresh and move-in ready.
Buyers should note this is a leasehold property with circa 118 years remaining, a service charge around £1,200 pa and a ground rent of approximately £250 pa. Heating is electric via room heaters/underfloor system — check running costs if you prioritise gas central heating. The overall footprint is compact (about 474 sq ft) and best suited to a single occupant, commuter, or buy-to-let investor.
Location is a clear strength: 0.6 miles to the mainline station for fast London access, plus easy walking distance to shops, leisure and well-regarded schools. Early inspection is recommended to confirm internal measurements and running costs for utilities and service charges.
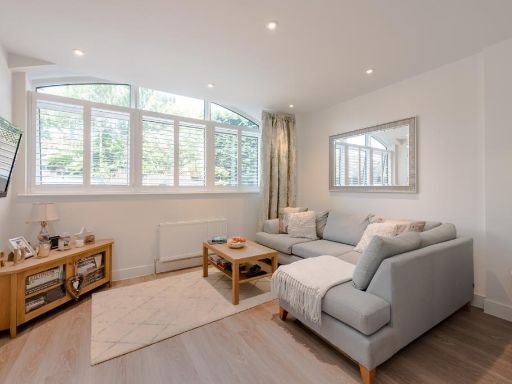 1 bedroom apartment for sale in Ridgmont Road, St. Albans, AL1 — £300,000 • 1 bed • 1 bath • 449 ft²
1 bedroom apartment for sale in Ridgmont Road, St. Albans, AL1 — £300,000 • 1 bed • 1 bath • 449 ft²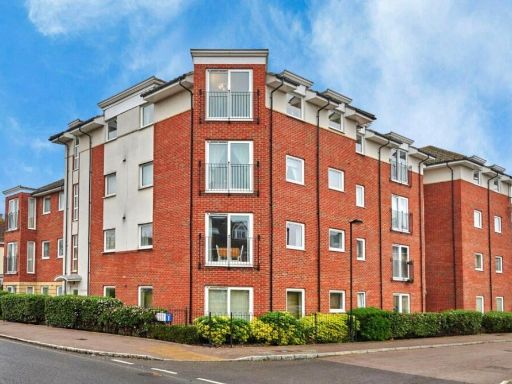 2 bedroom apartment for sale in Bakers Close, St. Albans, Hertfordshire, AL1 — £360,000 • 2 bed • 2 bath • 691 ft²
2 bedroom apartment for sale in Bakers Close, St. Albans, Hertfordshire, AL1 — £360,000 • 2 bed • 2 bath • 691 ft²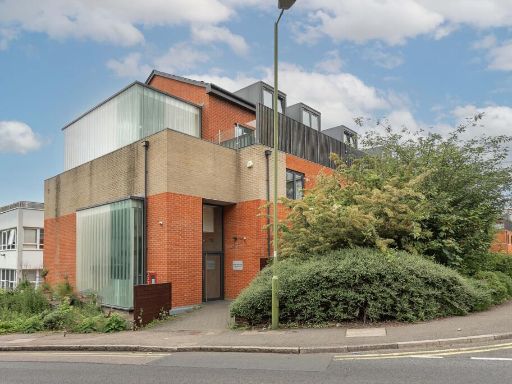 1 bedroom apartment for sale in Camp Road, St. Albans, Hertfordshire, AL1 — £250,000 • 1 bed • 1 bath • 411 ft²
1 bedroom apartment for sale in Camp Road, St. Albans, Hertfordshire, AL1 — £250,000 • 1 bed • 1 bath • 411 ft²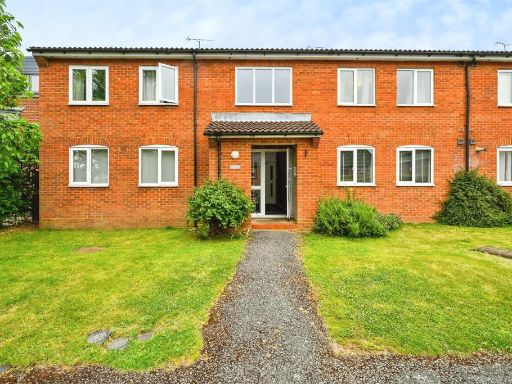 1 bedroom ground floor flat for sale in Burleigh Road, St. Albans, AL1 — £290,000 • 1 bed • 1 bath • 582 ft²
1 bedroom ground floor flat for sale in Burleigh Road, St. Albans, AL1 — £290,000 • 1 bed • 1 bath • 582 ft²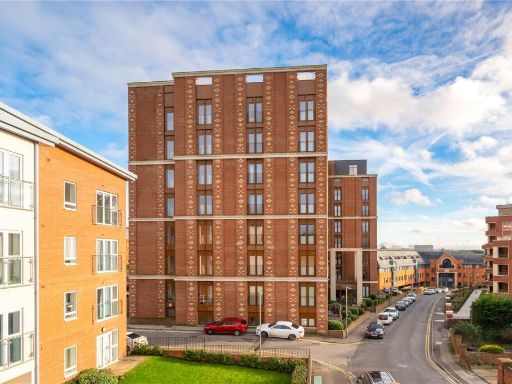 1 bedroom flat for sale in Grosvenor Road, St. Albans, Hertfordshire, AL1 — £290,000 • 1 bed • 1 bath • 555 ft²
1 bedroom flat for sale in Grosvenor Road, St. Albans, Hertfordshire, AL1 — £290,000 • 1 bed • 1 bath • 555 ft²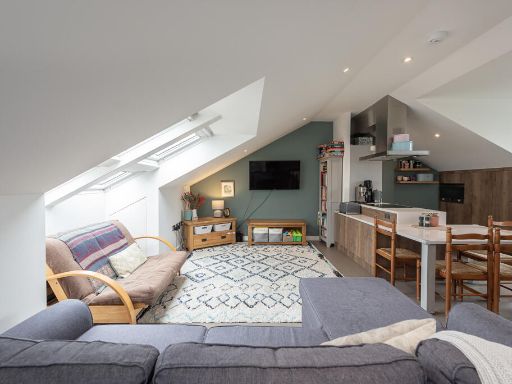 2 bedroom apartment for sale in Camp Road, St. Albans, Hertfordshire, AL1 — £450,000 • 2 bed • 1 bath • 955 ft²
2 bedroom apartment for sale in Camp Road, St. Albans, Hertfordshire, AL1 — £450,000 • 2 bed • 1 bath • 955 ft²