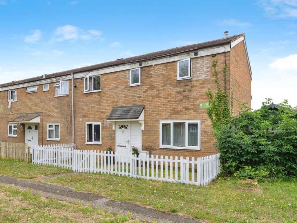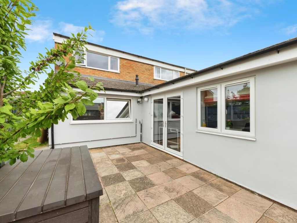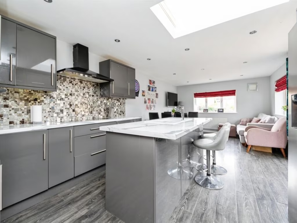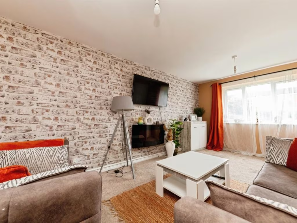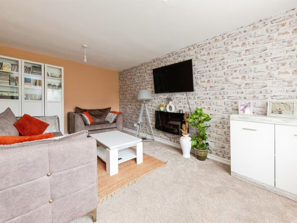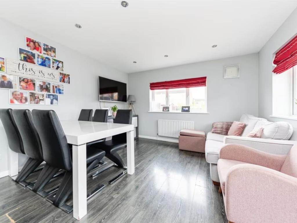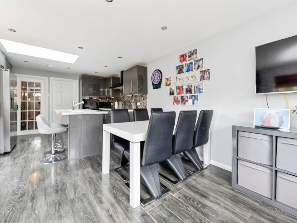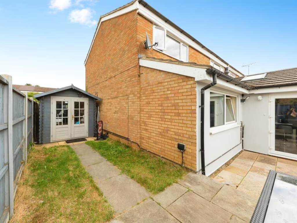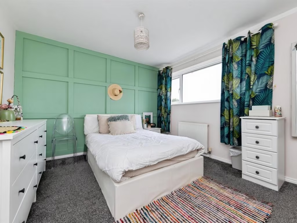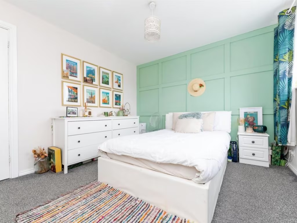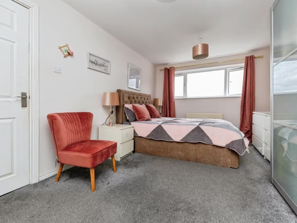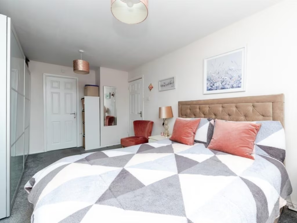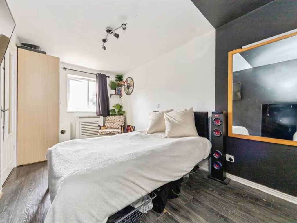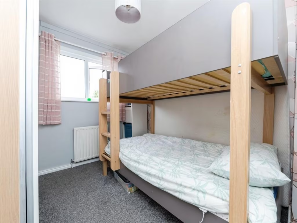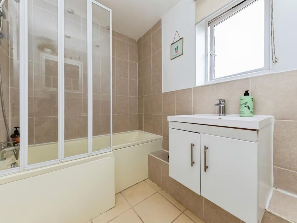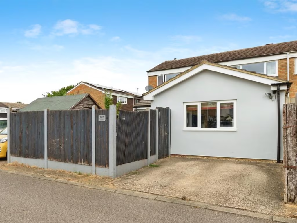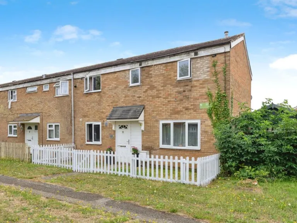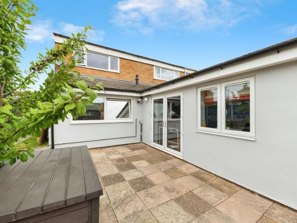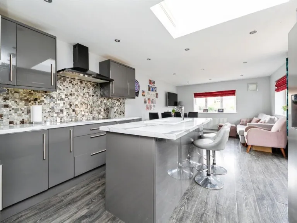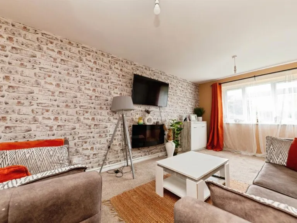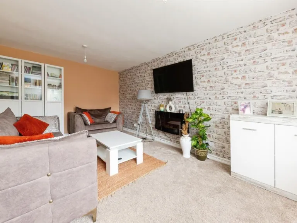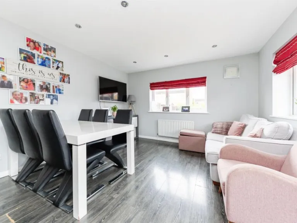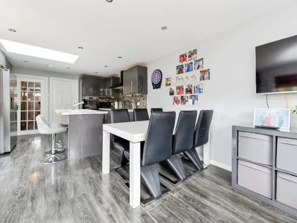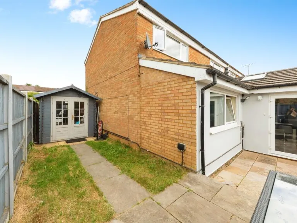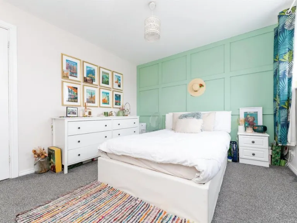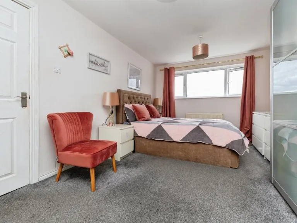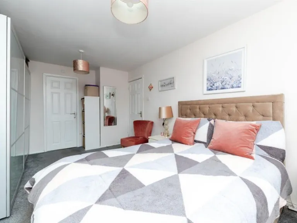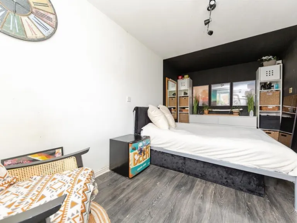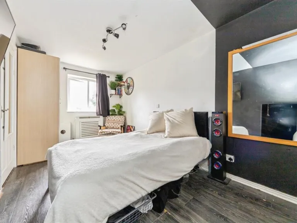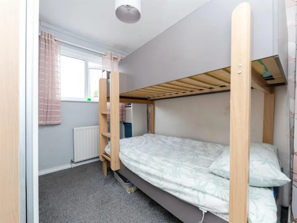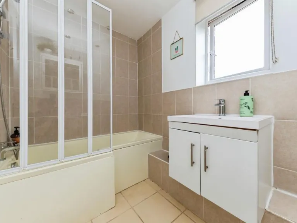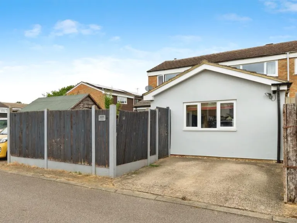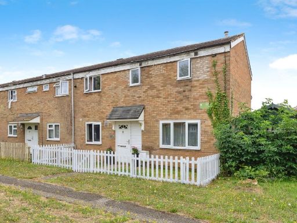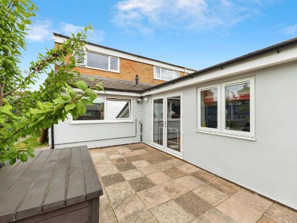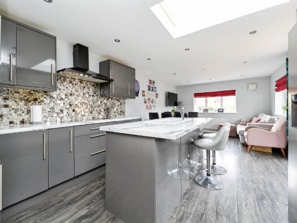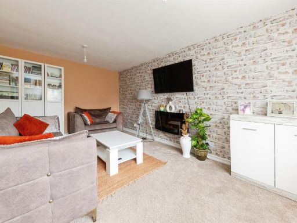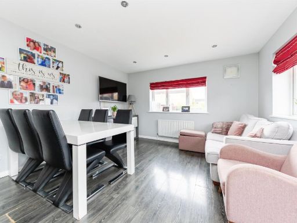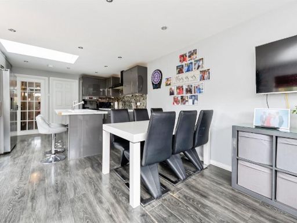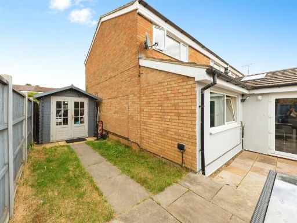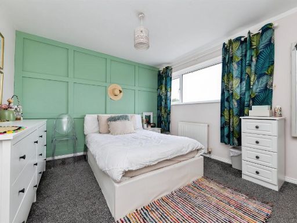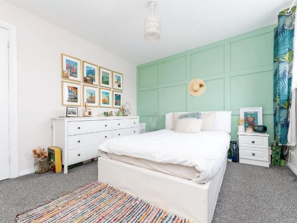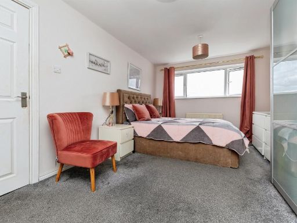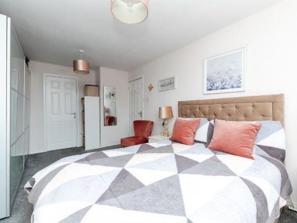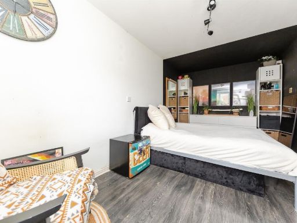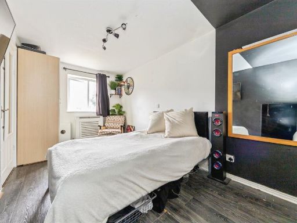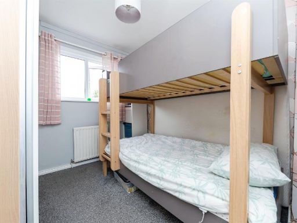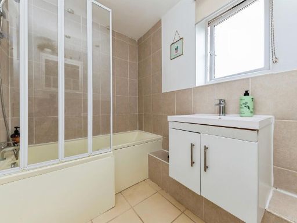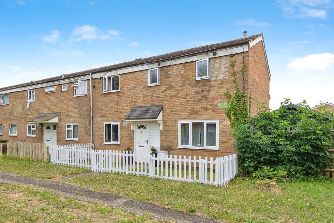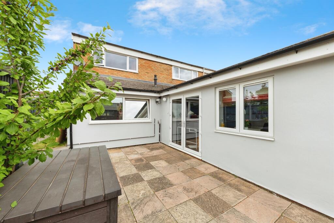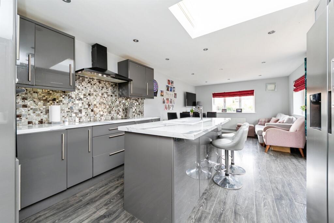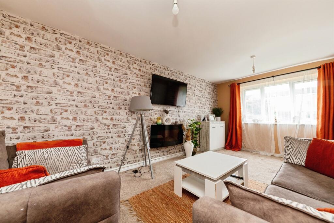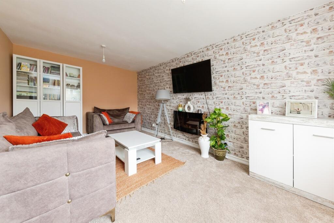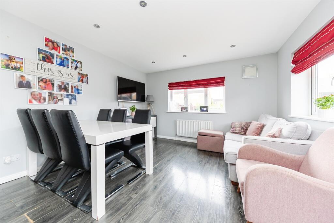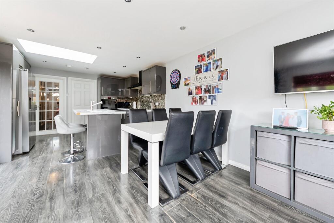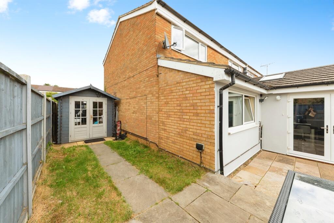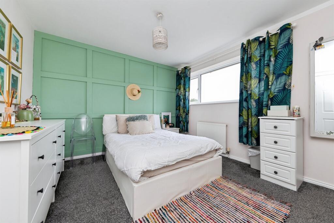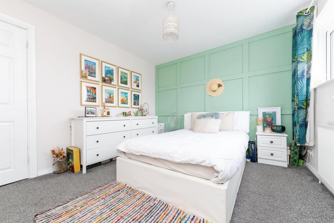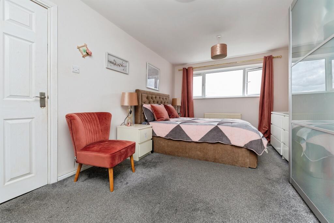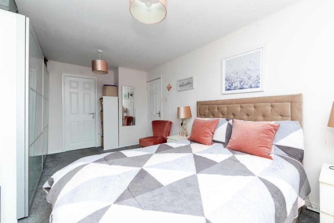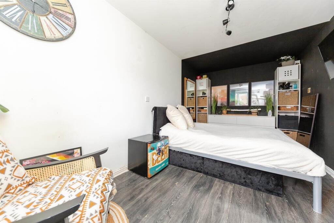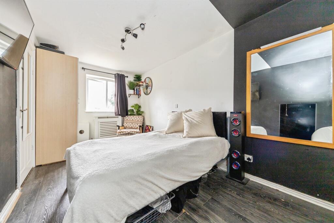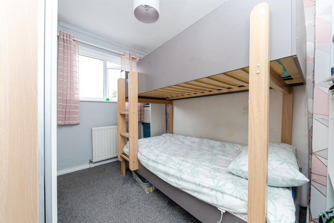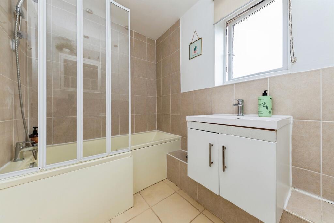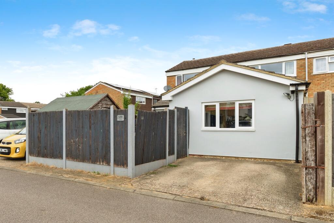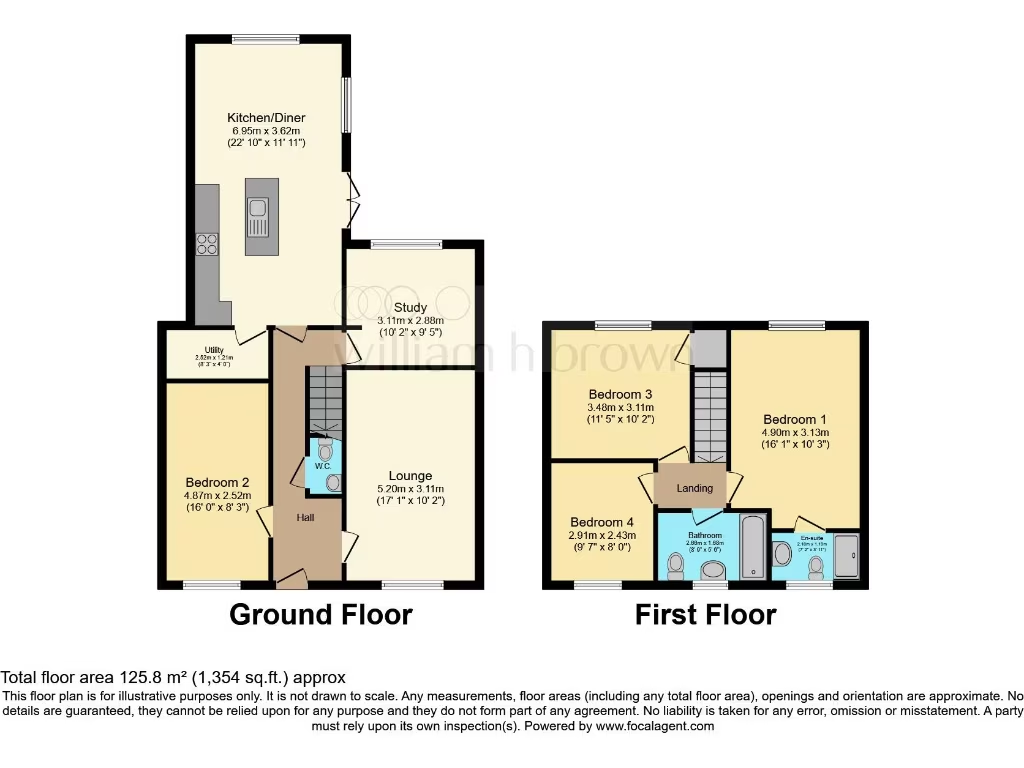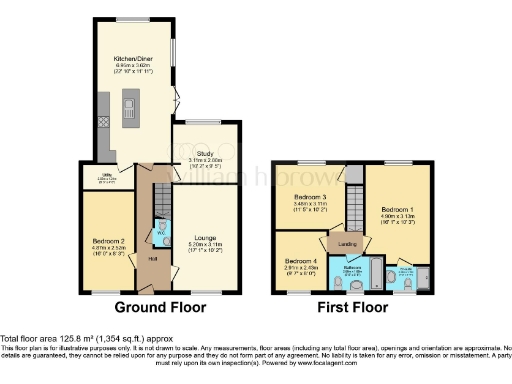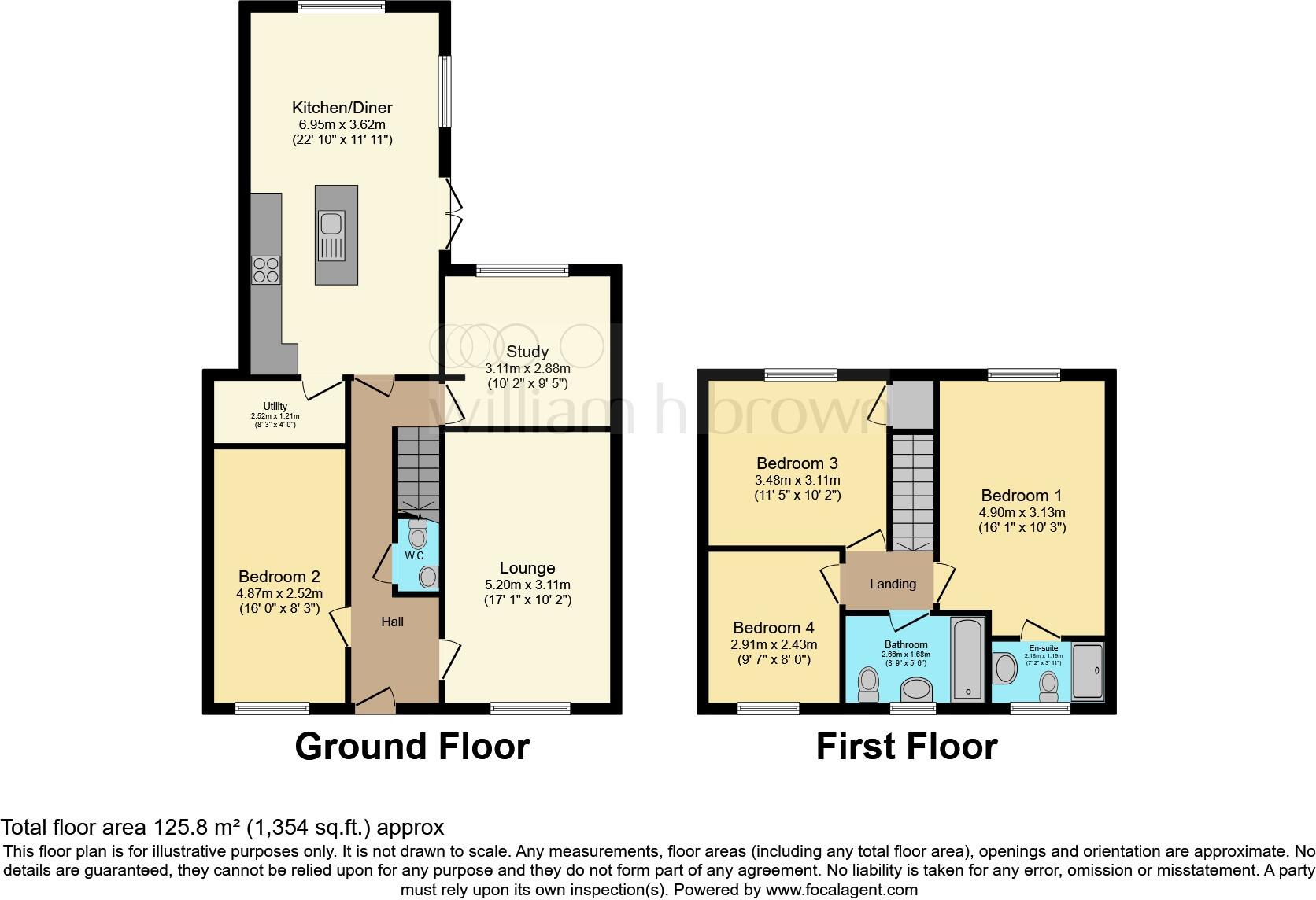Summary - 177 RIPON ROAD STEVENAGE SG1 4LR
4 bed 2 bath End of Terrace
Spacious, flexible living in a commuter-friendly Stevenage location.
Extended open-plan kitchen/diner with central island, great for family entertaining
Dedicated ground-floor study/home office or playroom
Master bedroom with en suite; three further double bedrooms upstairs
Ground-floor bedroom offering flexible ground-floor living
Low-maintenance rear garden with side space for summer house
Driveway to rear provides one off-street parking space only
Small plot size; limited external space for extensions
Wider area classified as deprived; consider neighbourhood suitability
This extended four-bedroom end-of-terrace offers flexible family living across approximately 1,354 sq ft. The extended open-plan kitchen/diner with central island forms a generous hub for family meals and entertaining, while a dedicated ground-floor study provides a practical home office or playroom. The master bedroom includes an en suite and three further double bedrooms upstairs suit bedrooms, hobbies or storage.
Outside, the low-maintenance rear garden with side space could take a summer house or additional workspace, and a rear driveway provides off-street parking for one vehicle. The property is freehold, gas-heated with double glazing (installation date not supplied) and sits in a residential neighbourhood with good local amenities, schools and fast rail links into central London.
Practical considerations are set out plainly: the plot is small and parking is limited to a single rear driveway. The wider area is described as deprived and the immediate neighbourhood classification indicates social renting and some hampered neighbourhood factors — buyers should assess suitability for their household. Services and measurements have not been tested and purchasers should commission their own surveys and service reports before purchase.
Overall this is a sizable family home with flexible accommodation and commuting convenience, suited to families needing extra ground-floor space, home working options, and a low-maintenance garden.
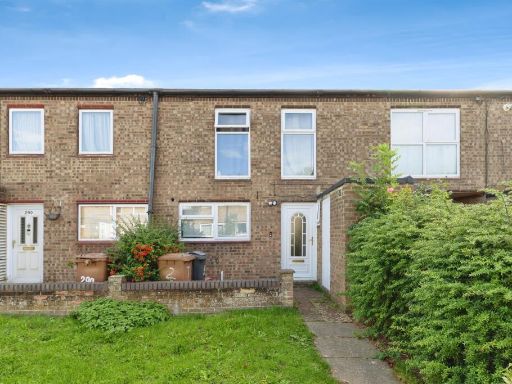 5 bedroom terraced house for sale in Ripon Road, Stevenage, SG1 — £375,000 • 5 bed • 2 bath • 1211 ft²
5 bedroom terraced house for sale in Ripon Road, Stevenage, SG1 — £375,000 • 5 bed • 2 bath • 1211 ft²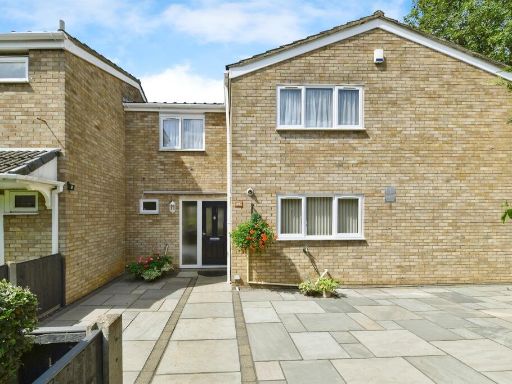 5 bedroom end of terrace house for sale in York Road, Stevenage, SG1 — £435,000 • 5 bed • 1 bath • 866 ft²
5 bedroom end of terrace house for sale in York Road, Stevenage, SG1 — £435,000 • 5 bed • 1 bath • 866 ft²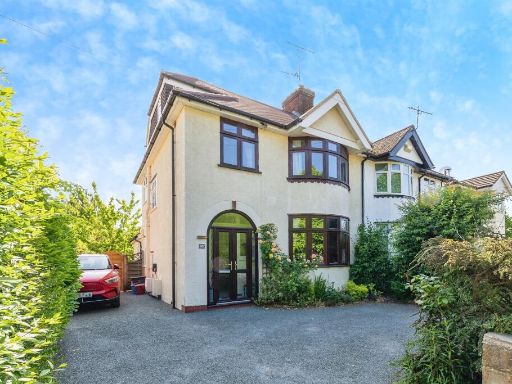 4 bedroom semi-detached house for sale in Fairview Road, Stevenage, SG1 — £650,000 • 4 bed • 2 bath • 1405 ft²
4 bedroom semi-detached house for sale in Fairview Road, Stevenage, SG1 — £650,000 • 4 bed • 2 bath • 1405 ft²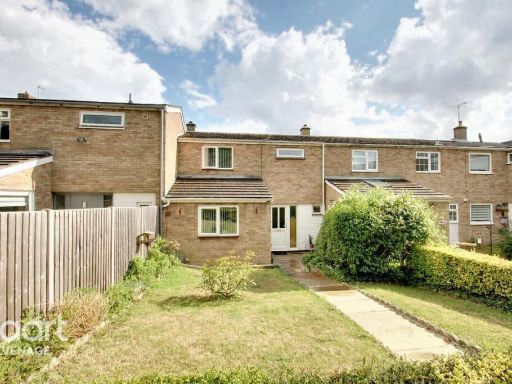 3 bedroom terraced house for sale in Grace Way, Stevenage, SG1 — £375,000 • 3 bed • 1 bath • 1138 ft²
3 bedroom terraced house for sale in Grace Way, Stevenage, SG1 — £375,000 • 3 bed • 1 bath • 1138 ft²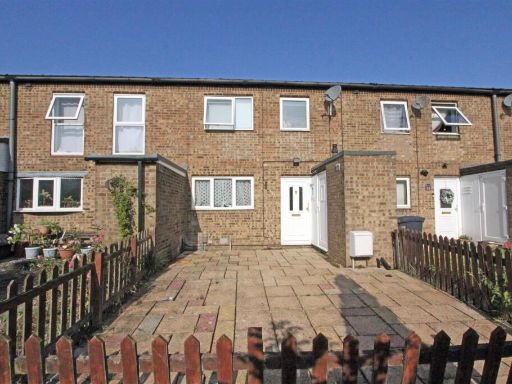 4 bedroom terraced house for sale in Canterbury Way, Stevenage, SG1 — £325,000 • 4 bed • 1 bath • 1020 ft²
4 bedroom terraced house for sale in Canterbury Way, Stevenage, SG1 — £325,000 • 4 bed • 1 bath • 1020 ft²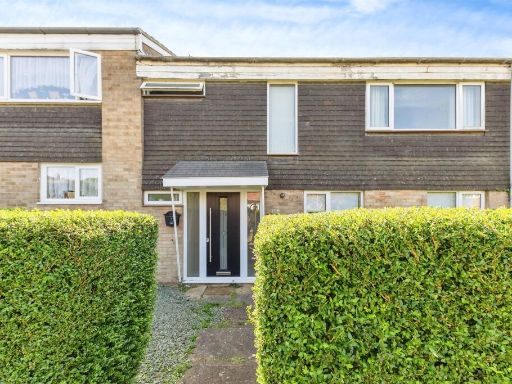 3 bedroom terraced house for sale in Wisden Road, Stevenage, SG1 — £375,000 • 3 bed • 1 bath • 1335 ft²
3 bedroom terraced house for sale in Wisden Road, Stevenage, SG1 — £375,000 • 3 bed • 1 bath • 1335 ft²