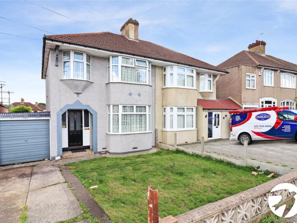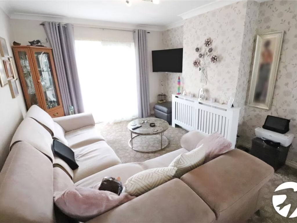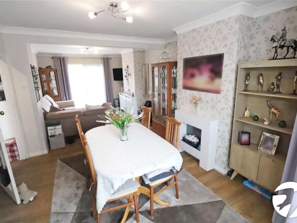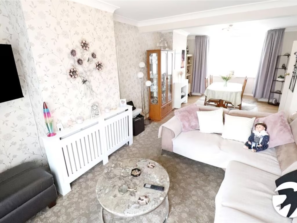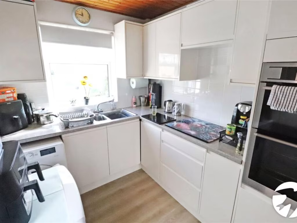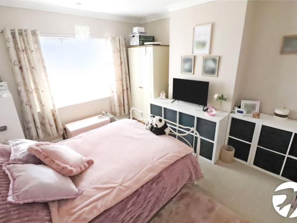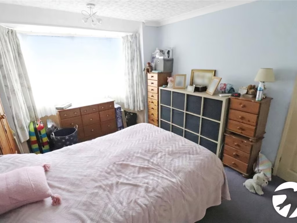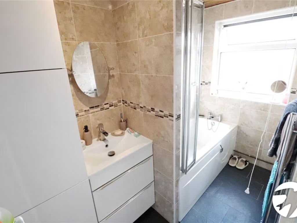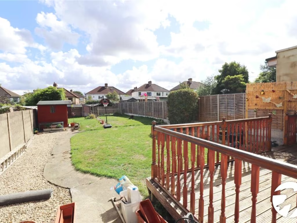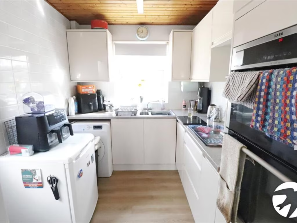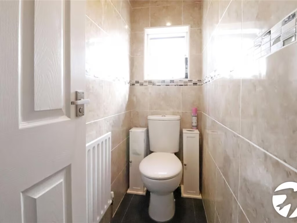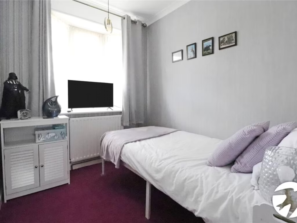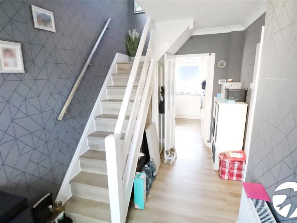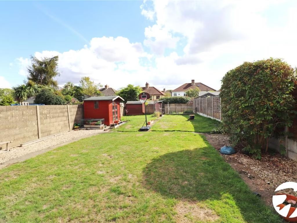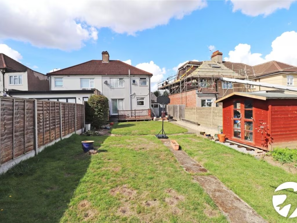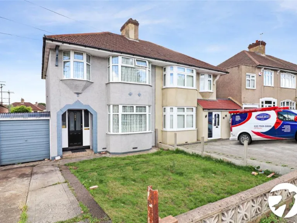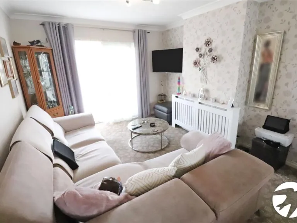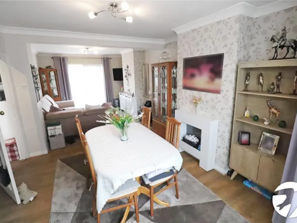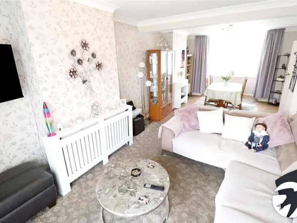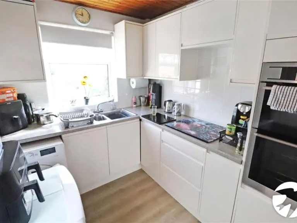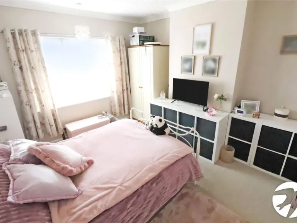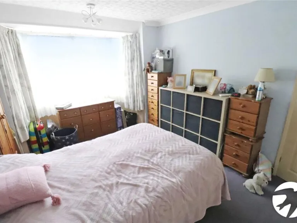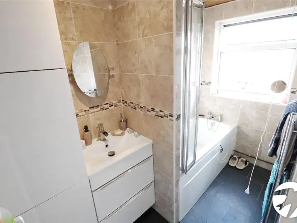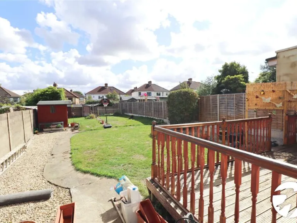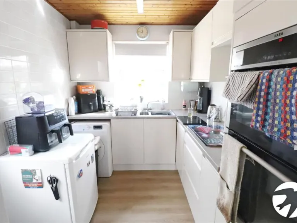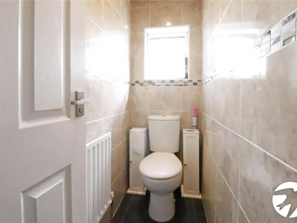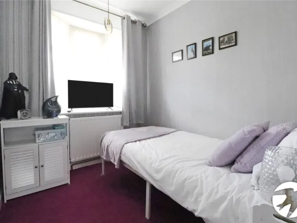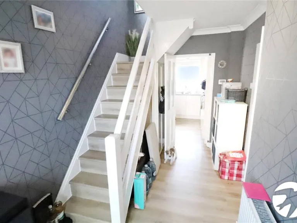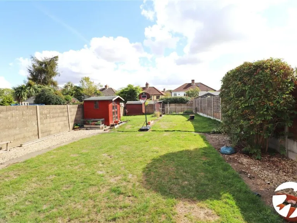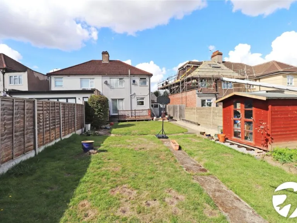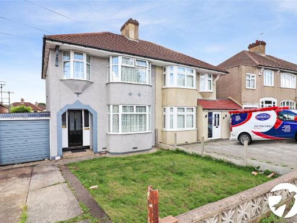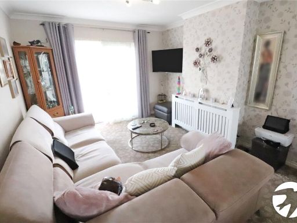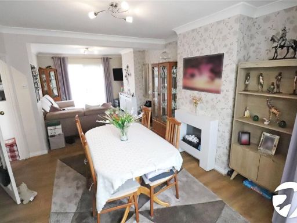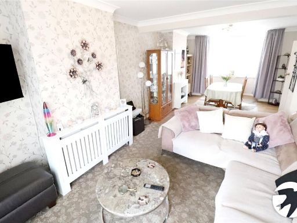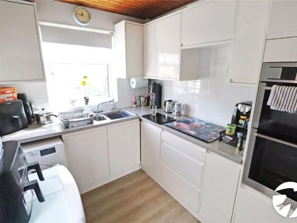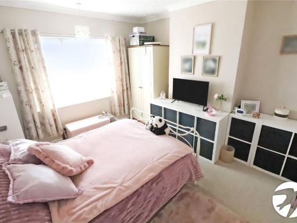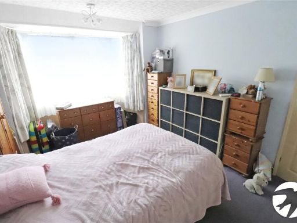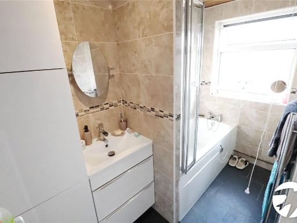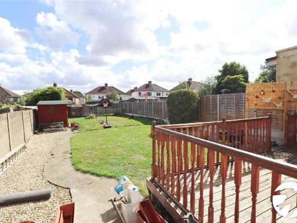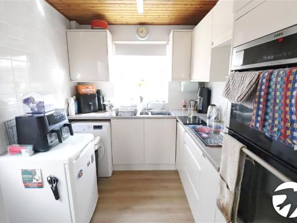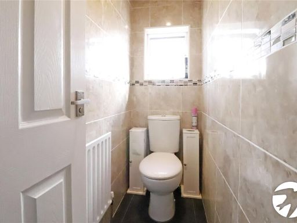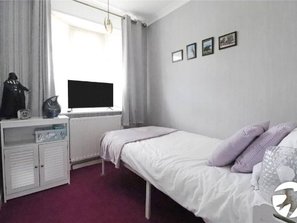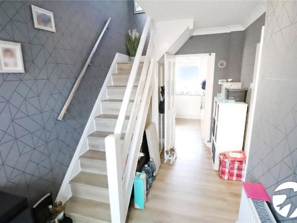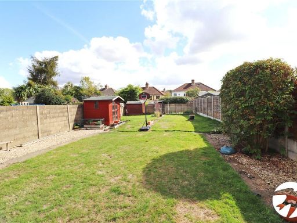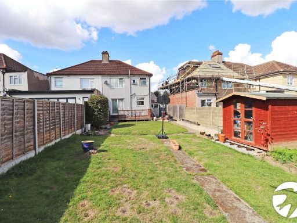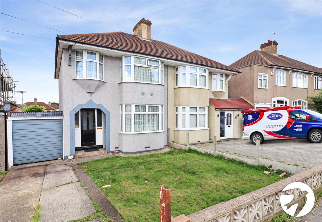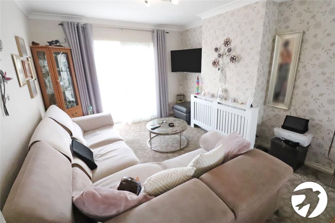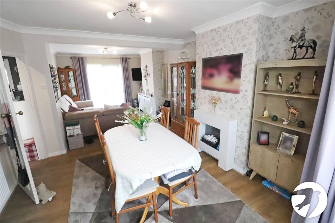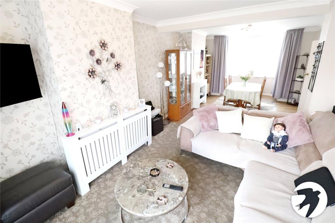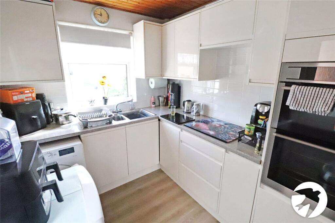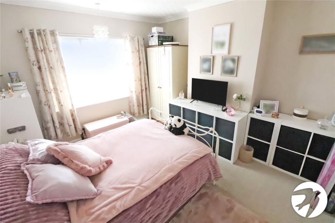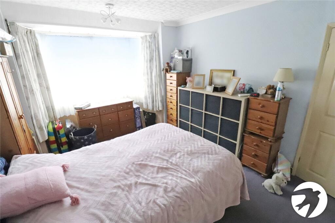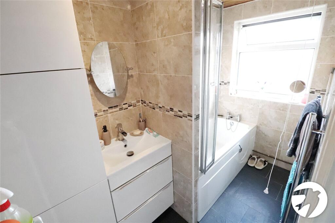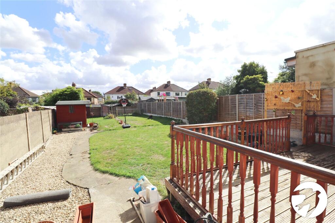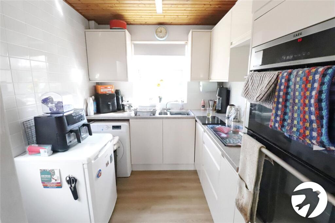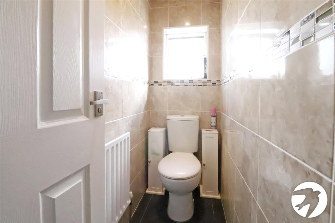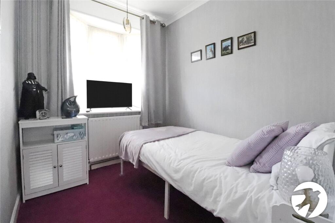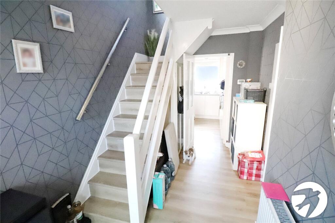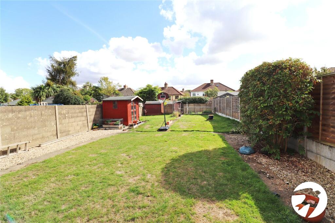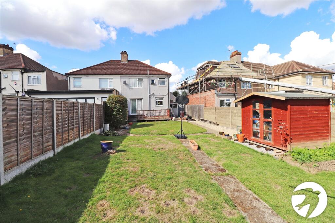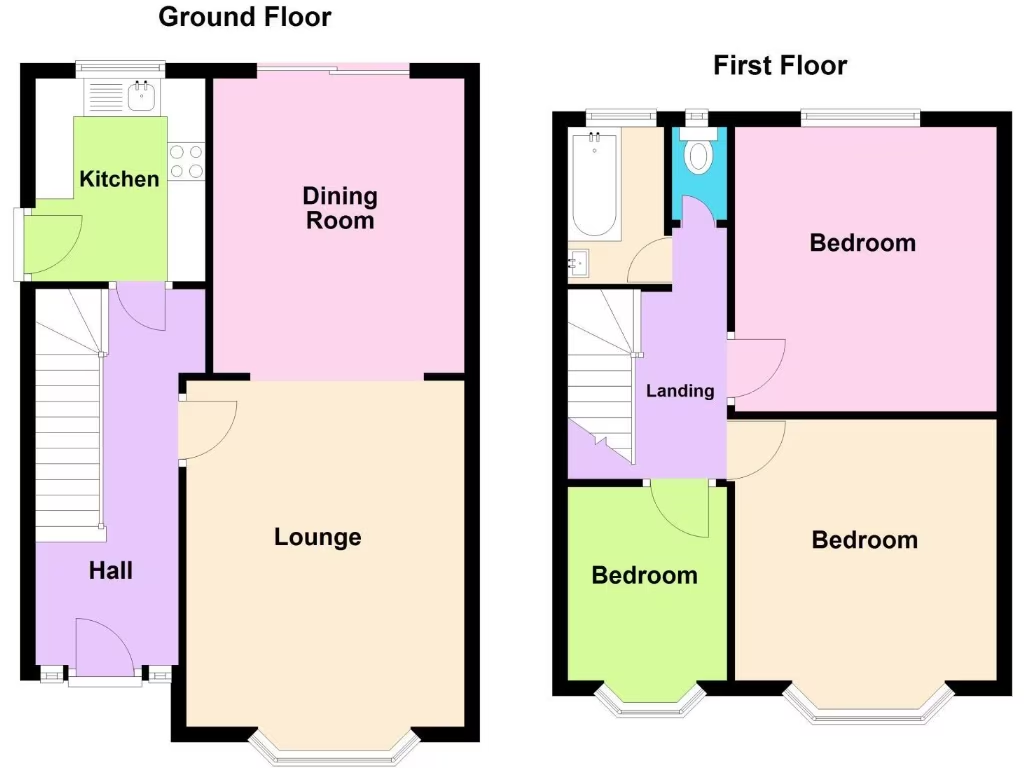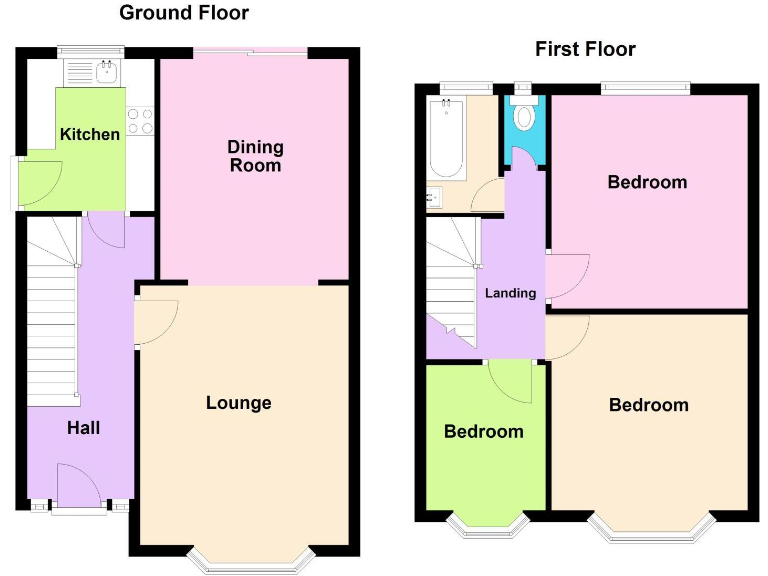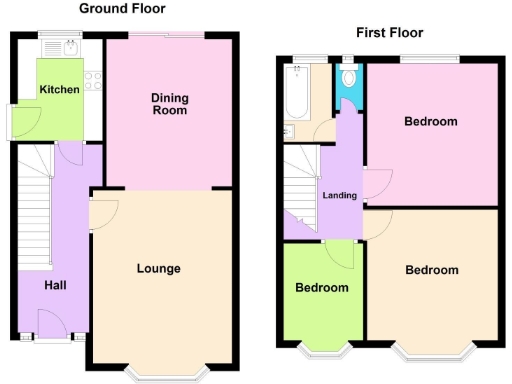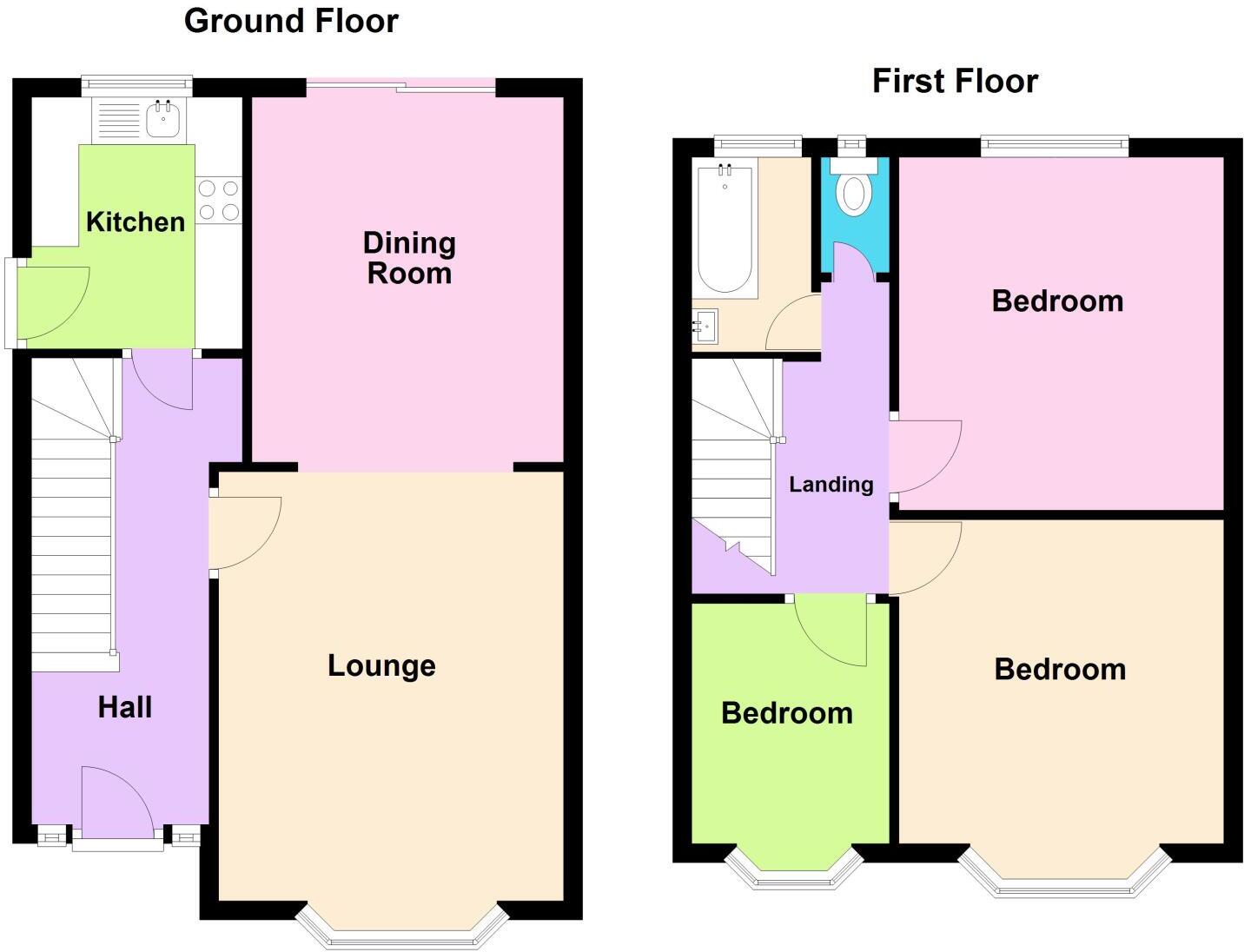Summary - 136 Bedonwell Road DA7 5PX
3 bed 1 bath Semi-Detached
Decent plot, garage and scope to extend in a popular school catchment.
Three-bedroom 1930s semi-detached with bay windows and period character
A 1930s semi-detached family home on Bedonwell Road offering practical living space and clear scope to add value. The house sits on a decent plot with a long rear garden, off-street parking and a side garage — useful for cars and storage. Three bedrooms and two reception rooms provide comfortable everyday living for a growing family.
The property is presented in lived-in condition and will benefit from updating. Kitchens, bathroom and some external finishes are dated; improving insulation and modernising the heating or electrics would improve comfort and running costs. There is potential to extend (subject to planning), which could increase floor area and resale appeal in this catchment.
Location is a strong draw: fast broadband and excellent mobile signal, low local crime, and within the catchment of Bedonwell and Belmont primary schools. Good local amenities and transport links to Bexleyheath town centre make commuting and family life straightforward.
Practical buyers should note there is only one bathroom and the house is typical of its era with assumed cavity walls lacking added insulation. Council tax is above average. For purchasers willing to modernise, the house offers solid footprint, attractive plot and clear scope to create a more energy-efficient, contemporary family home.
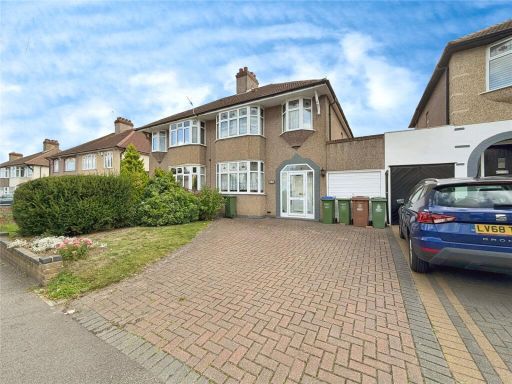 3 bedroom semi-detached house for sale in Bedonwell Road, Bexleyheath, DA7 — £475,000 • 3 bed • 1 bath • 1284 ft²
3 bedroom semi-detached house for sale in Bedonwell Road, Bexleyheath, DA7 — £475,000 • 3 bed • 1 bath • 1284 ft²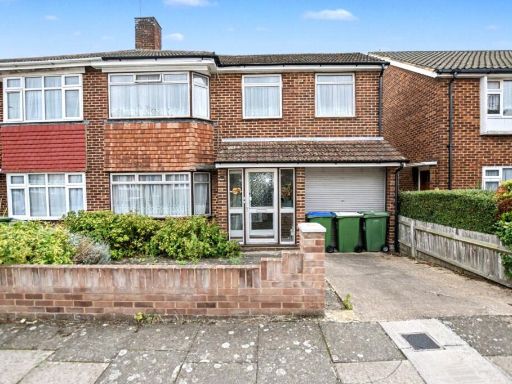 3 bedroom semi-detached house for sale in Foresters Crescent, Bexleyheath, DA7 — £500,000 • 3 bed • 2 bath
3 bedroom semi-detached house for sale in Foresters Crescent, Bexleyheath, DA7 — £500,000 • 3 bed • 2 bath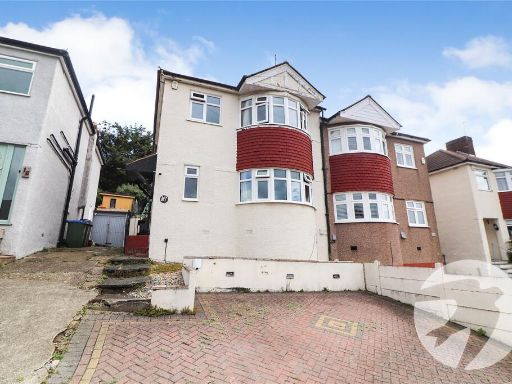 3 bedroom semi-detached house for sale in Edendale Road, Bexleyheath, DA7 — £450,000 • 3 bed • 2 bath • 819 ft²
3 bedroom semi-detached house for sale in Edendale Road, Bexleyheath, DA7 — £450,000 • 3 bed • 2 bath • 819 ft²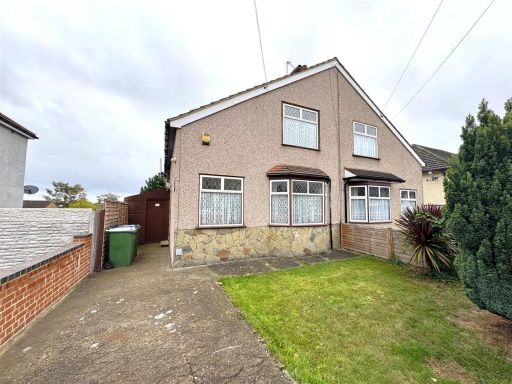 3 bedroom semi-detached house for sale in Orchard Avenue, Belvedere, DA17 — £450,000 • 3 bed • 1 bath • 1116 ft²
3 bedroom semi-detached house for sale in Orchard Avenue, Belvedere, DA17 — £450,000 • 3 bed • 1 bath • 1116 ft²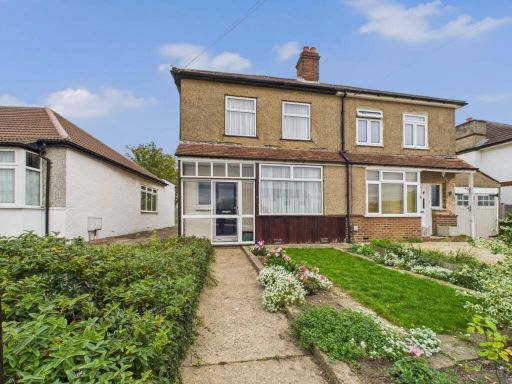 3 bedroom semi-detached house for sale in Powys Close, Bexleyheath, DA7 — £425,000 • 3 bed • 1 bath • 830 ft²
3 bedroom semi-detached house for sale in Powys Close, Bexleyheath, DA7 — £425,000 • 3 bed • 1 bath • 830 ft²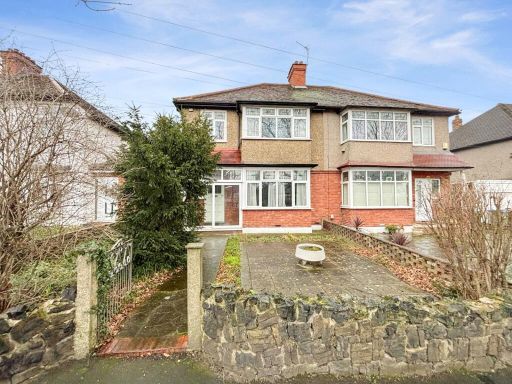 3 bedroom semi-detached house for sale in Tudor Walk, Bexley, Kent, DA5 — £440,000 • 3 bed • 1 bath • 1301 ft²
3 bedroom semi-detached house for sale in Tudor Walk, Bexley, Kent, DA5 — £440,000 • 3 bed • 1 bath • 1301 ft²