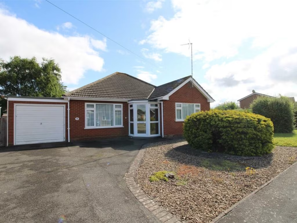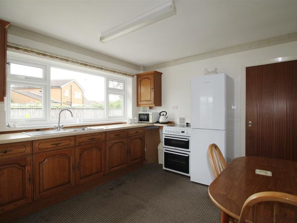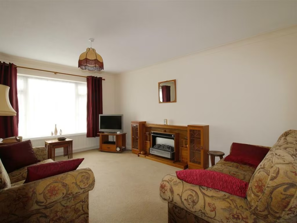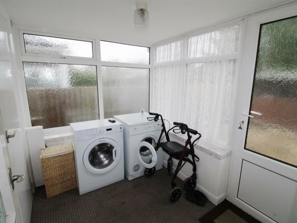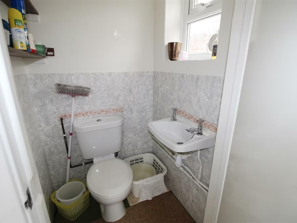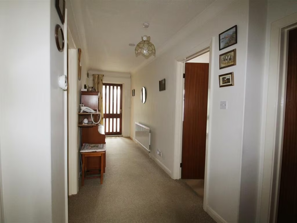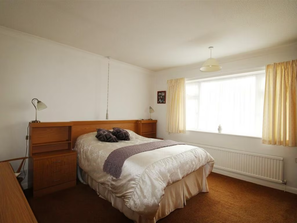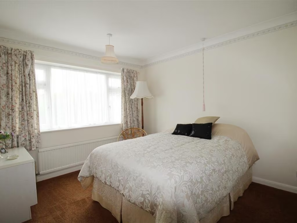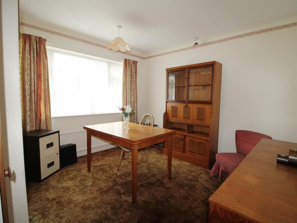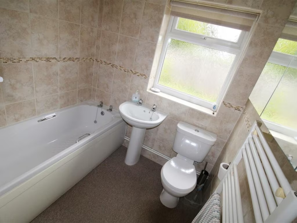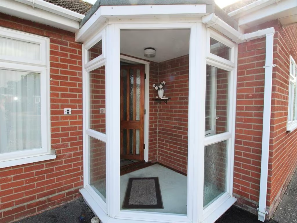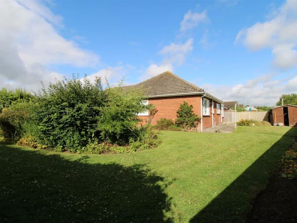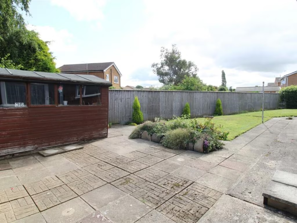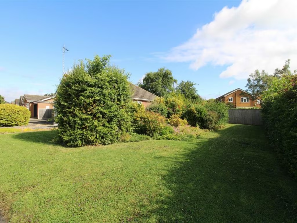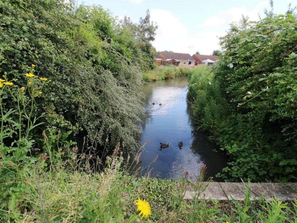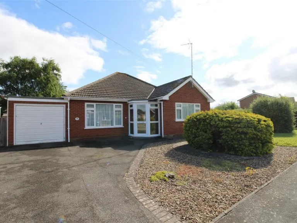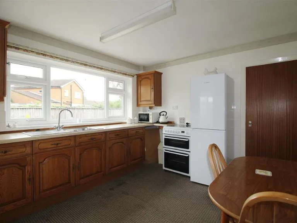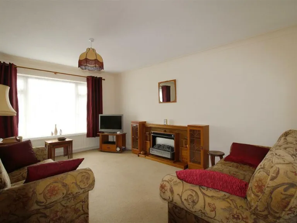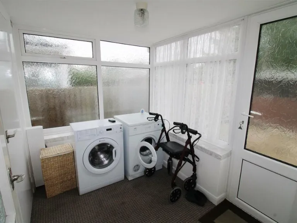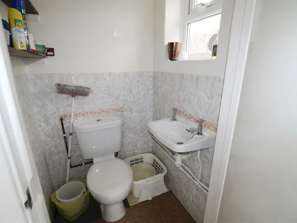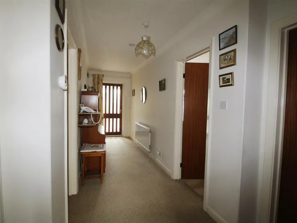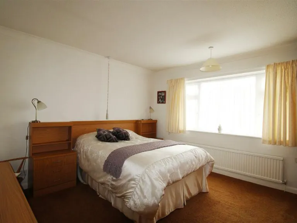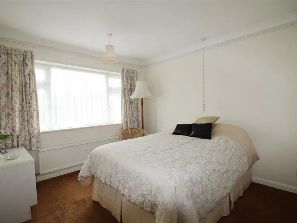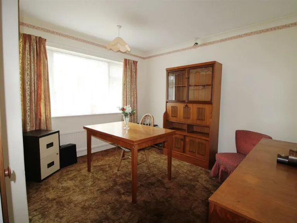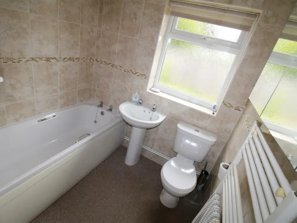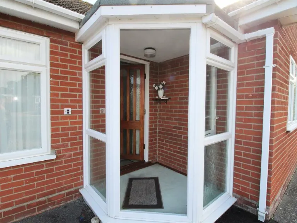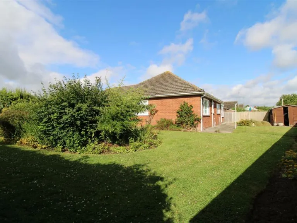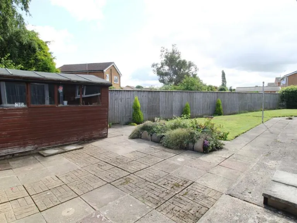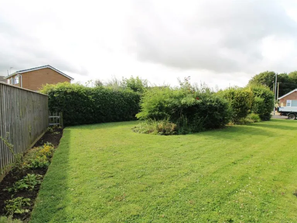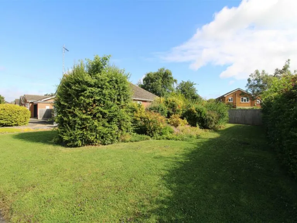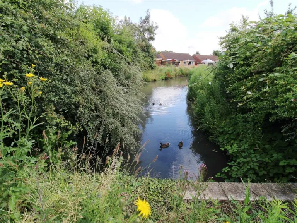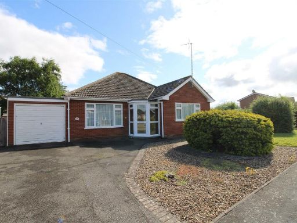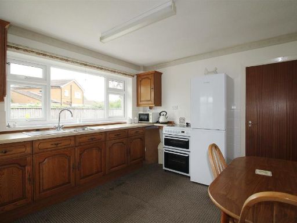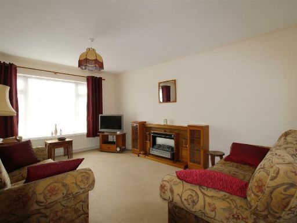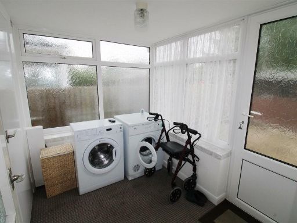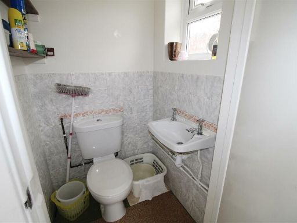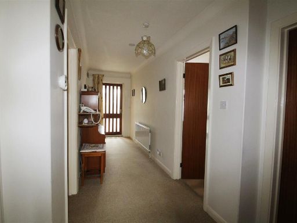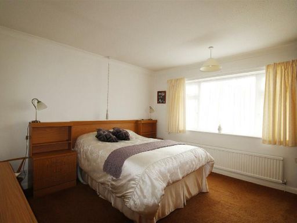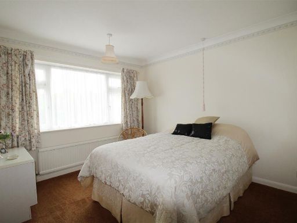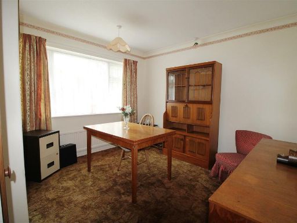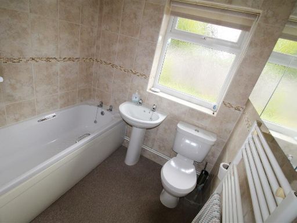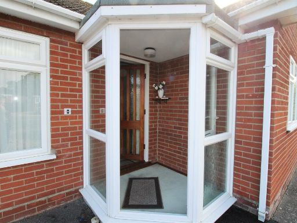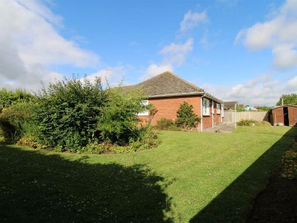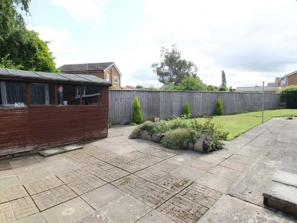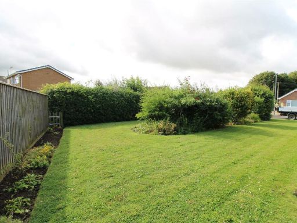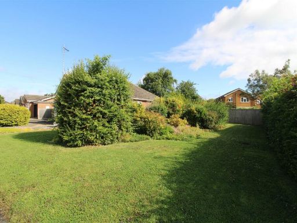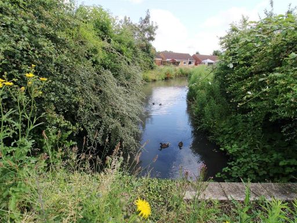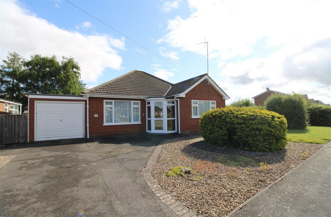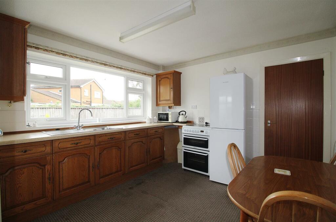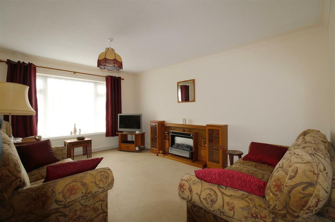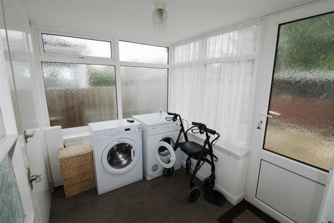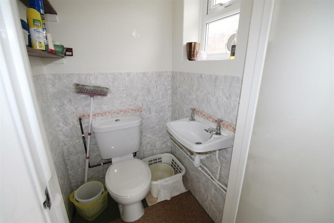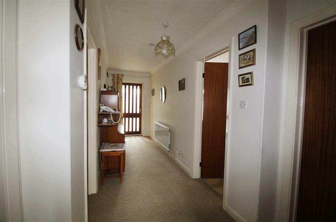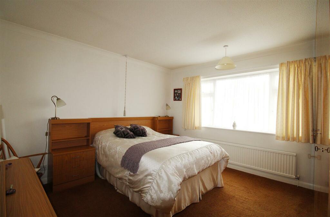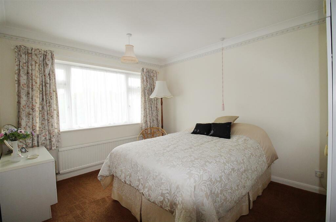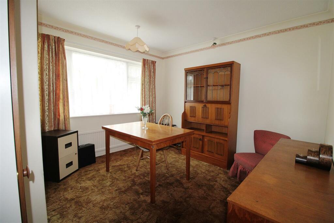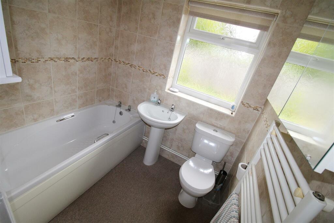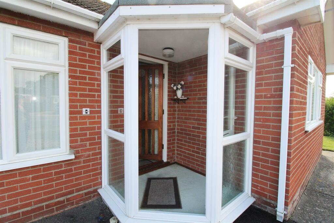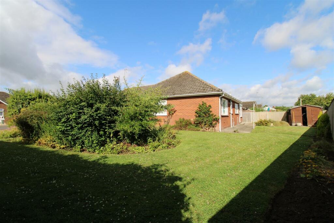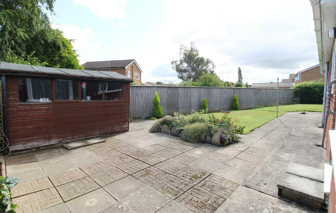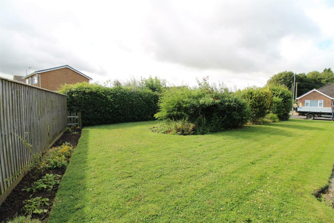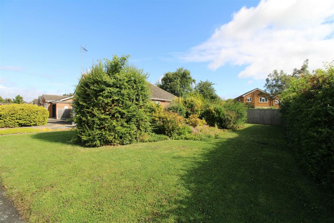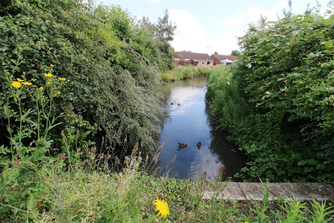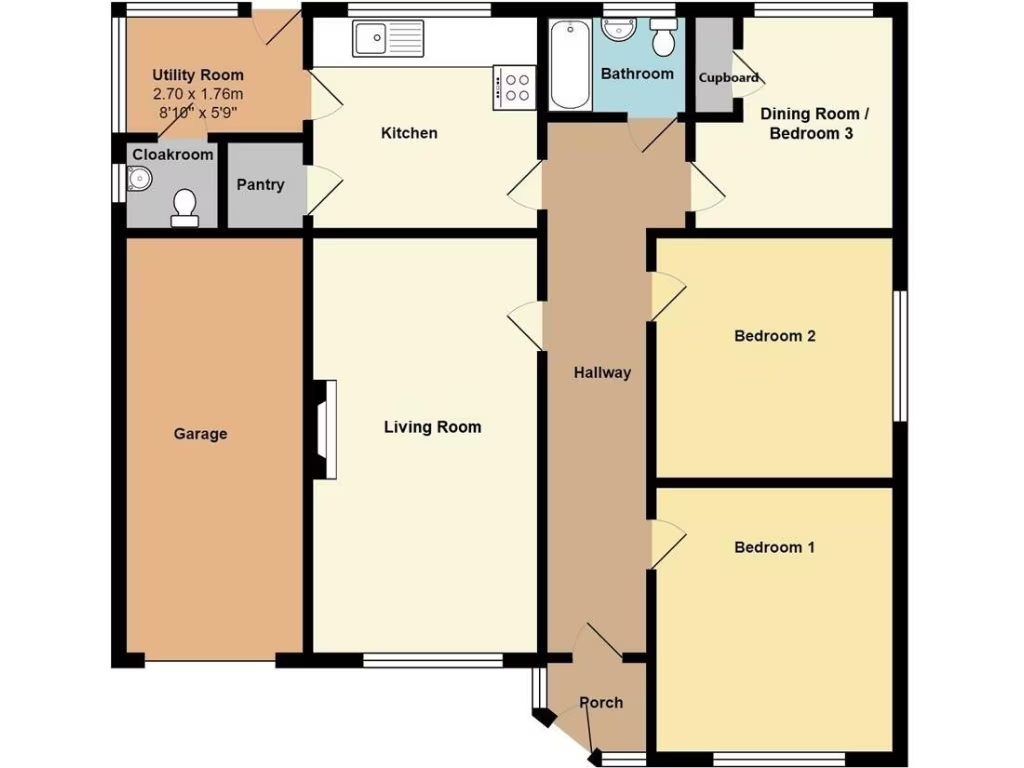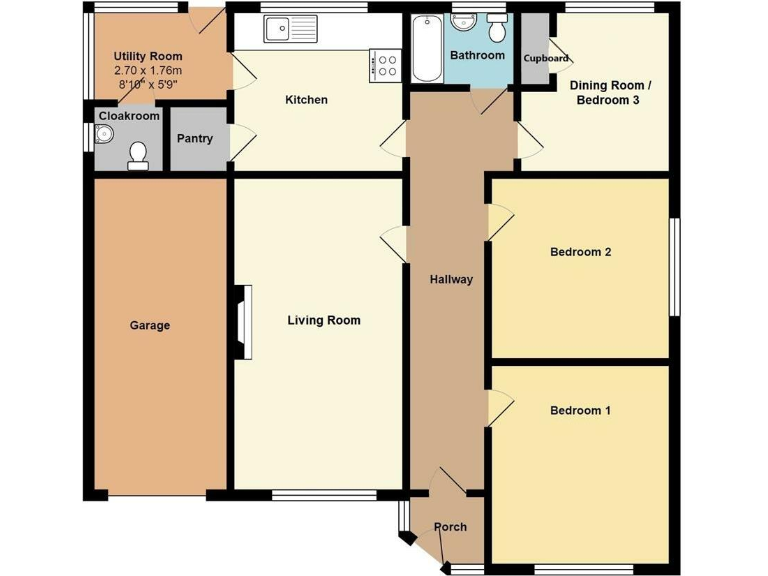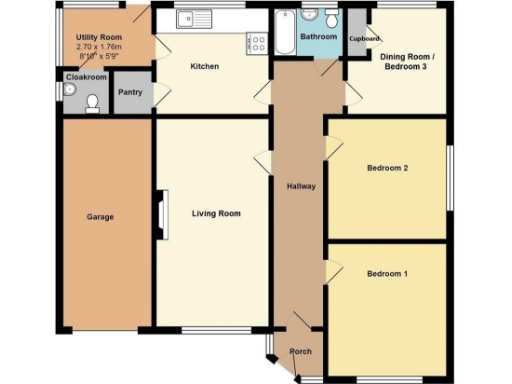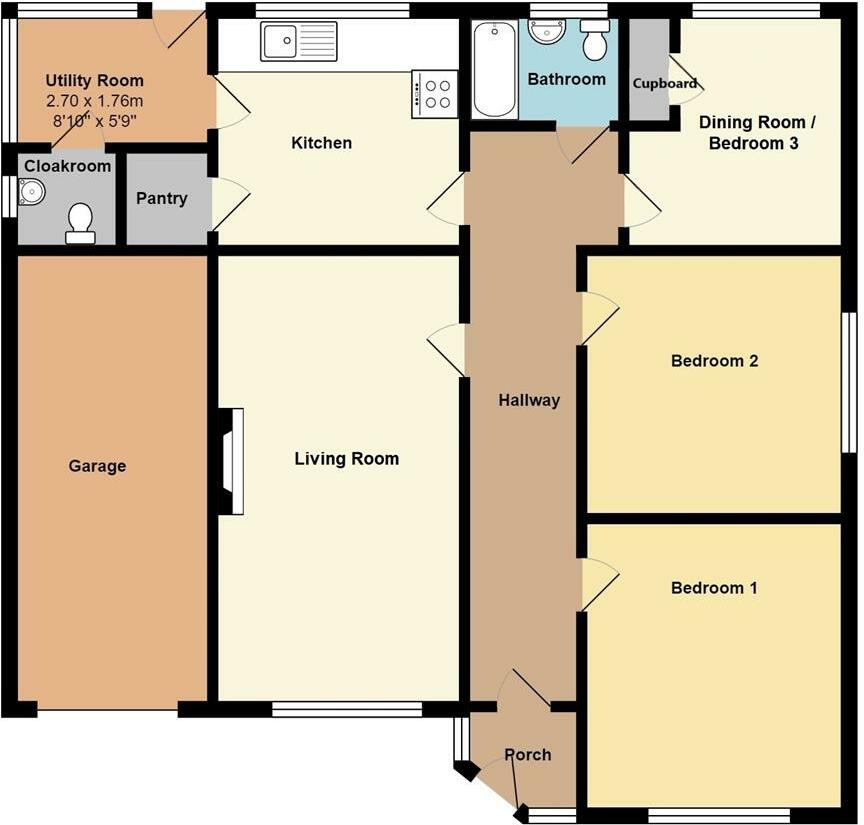Summary - 36 Lancaster Drive, Long Sutton PE12 9BD
3 bed 2 bath Detached Bungalow
Level-access living close to shops and community amenities.
Vacant possession and no forward chain
Single-storey layout with flexible third room
Kitchen-diner with large pantry and separate utility
Off-road parking 2–3 cars plus single integral garage
Rear garden, patio, shed; side area suitable for caravan parking
SHIDB By-Law restricts permanent side structures — require approval
Dated kitchen and decor; scope for modernisation and energy upgrades
EPC D; medium surface-water flood risk; local crime above average
This detached three-bedroom bungalow on Lancaster Drive offers single‑storey living in a quiet Long Sutton location, ideal for downsizers or those seeking level access and manageable grounds. The layout includes a living room, kitchen-diner with large pantry, utility, cloakroom and a flexible third room that can serve as dining or bedroom space. It is offered with vacant possession and no forward chain, ready for immediate occupation.
Outside, the low‑maintenance rear garden is well cared for, with lawn, flower beds, patio and a wooden shed. Off‑road parking for two to three vehicles and an integral single garage are practical for everyday life; a grassed side area could be converted to caravan or motorhome parking, though any permanent structures will need approval from the South Holland Internal Drainage Board (SHIDB).
The property is largely traditional in style and shows signs of age: the kitchen and main living areas have dated 1970s features and decor that will benefit from updating. The boiler and double glazing are in place, but the EPC is rated D and some renovation or energy improvements may be worthwhile. Buyers should note a medium surface water flood risk and an above‑average local crime rate.
In sum, this bungalow delivers convenient, single‑level living with practical outdoor space and parking. It suits buyers wanting an accessible home to modernise over time, or downsizers seeking a quiet town location with local amenities within walking distance.
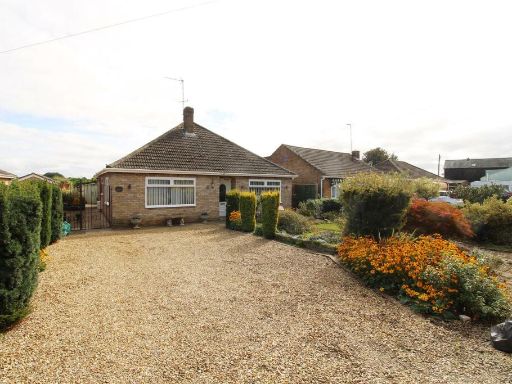 3 bedroom detached bungalow for sale in Little London, Long Sutton, PE12 — £267,500 • 3 bed • 1 bath • 953 ft²
3 bedroom detached bungalow for sale in Little London, Long Sutton, PE12 — £267,500 • 3 bed • 1 bath • 953 ft²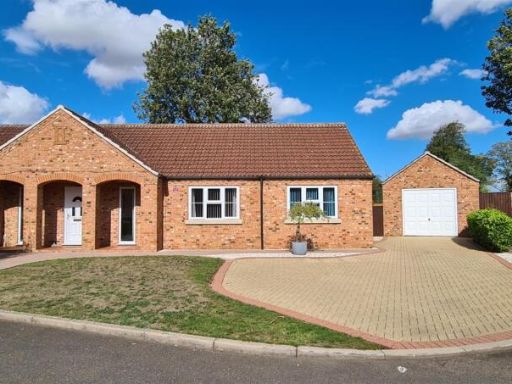 3 bedroom detached bungalow for sale in Maytree Drive, Long Sutton, PE12 — £425,000 • 3 bed • 2 bath • 1626 ft²
3 bedroom detached bungalow for sale in Maytree Drive, Long Sutton, PE12 — £425,000 • 3 bed • 2 bath • 1626 ft²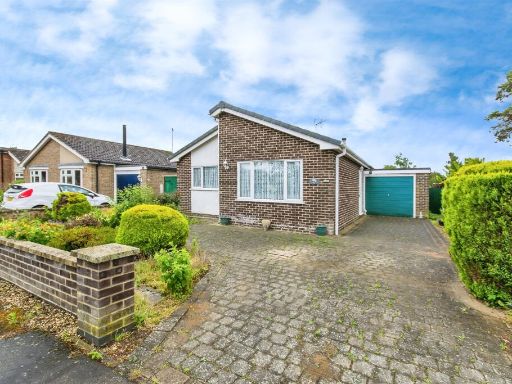 2 bedroom detached bungalow for sale in Delamore Way, Long Sutton, Spalding, PE12 — £210,000 • 2 bed • 1 bath • 722 ft²
2 bedroom detached bungalow for sale in Delamore Way, Long Sutton, Spalding, PE12 — £210,000 • 2 bed • 1 bath • 722 ft²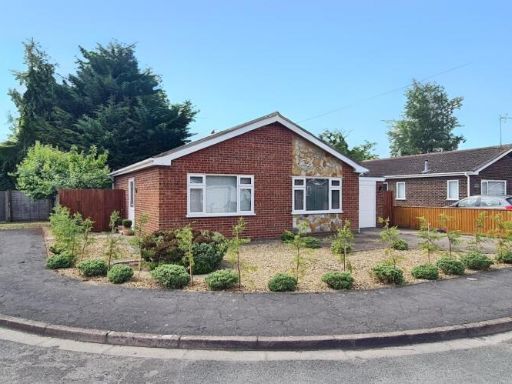 2 bedroom detached bungalow for sale in Windsor Gardens, Long Sutton, PE12 — £249,500 • 2 bed • 1 bath • 765 ft²
2 bedroom detached bungalow for sale in Windsor Gardens, Long Sutton, PE12 — £249,500 • 2 bed • 1 bath • 765 ft²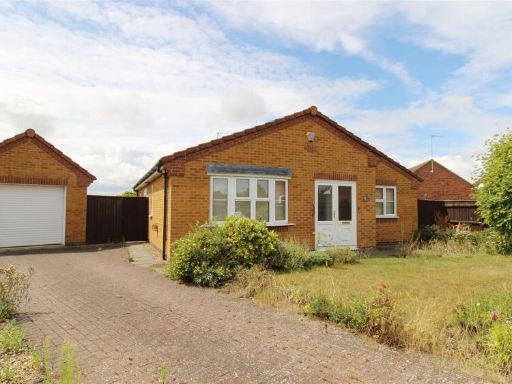 3 bedroom detached bungalow for sale in Bertie Close, Long Sutton, PE12 — £295,000 • 3 bed • 2 bath • 625 ft²
3 bedroom detached bungalow for sale in Bertie Close, Long Sutton, PE12 — £295,000 • 3 bed • 2 bath • 625 ft²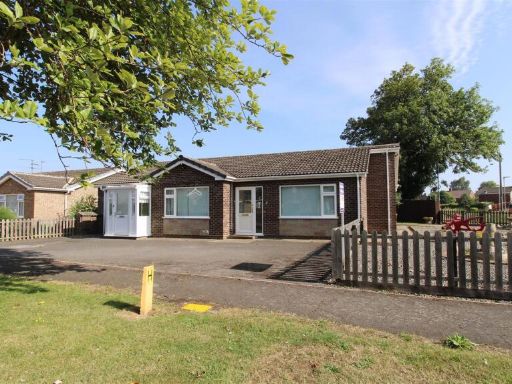 3 bedroom detached bungalow for sale in Delamore Way, Long Sutton, PE12 — £315,000 • 3 bed • 2 bath • 1404 ft²
3 bedroom detached bungalow for sale in Delamore Way, Long Sutton, PE12 — £315,000 • 3 bed • 2 bath • 1404 ft²