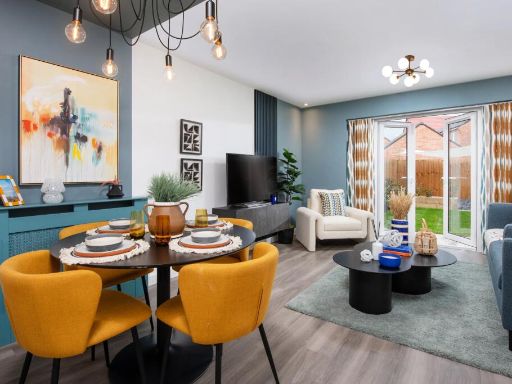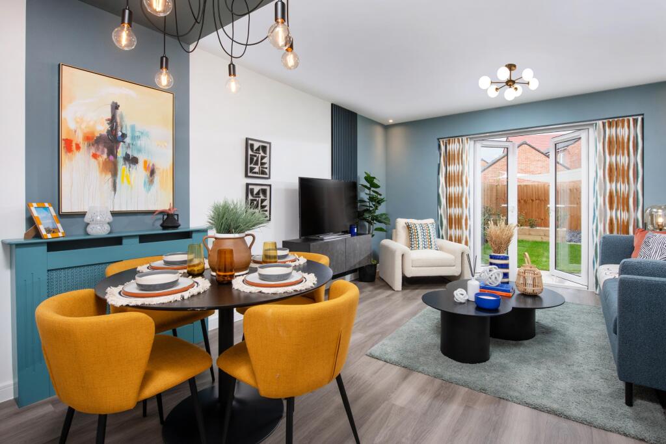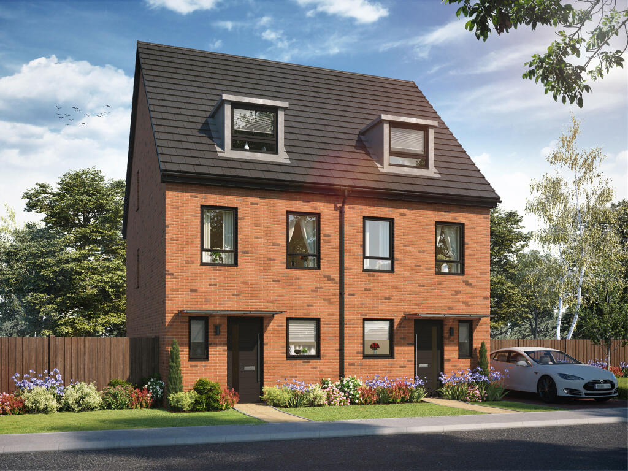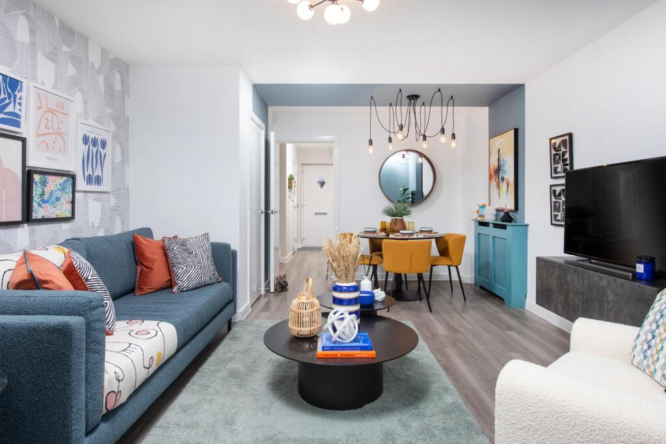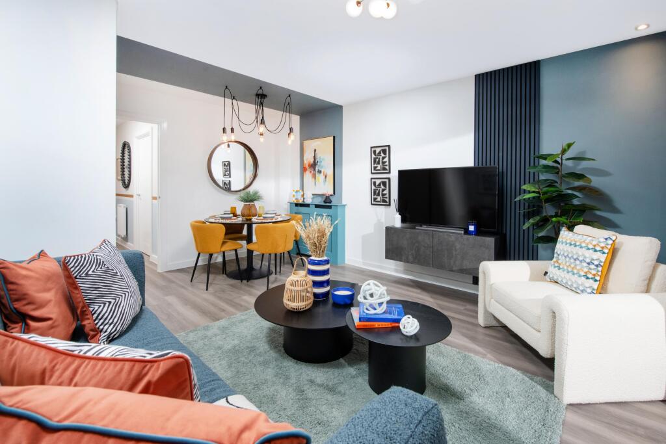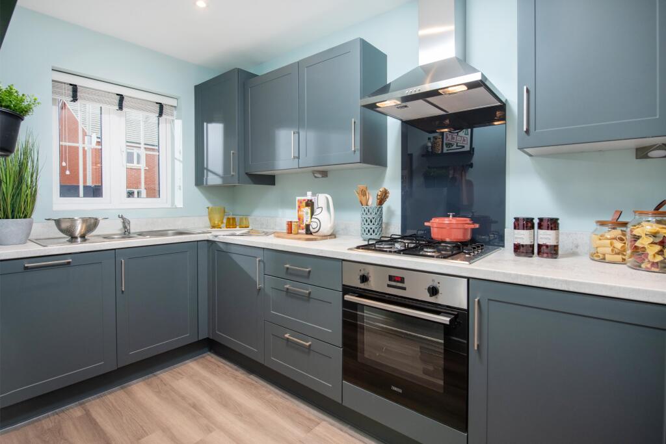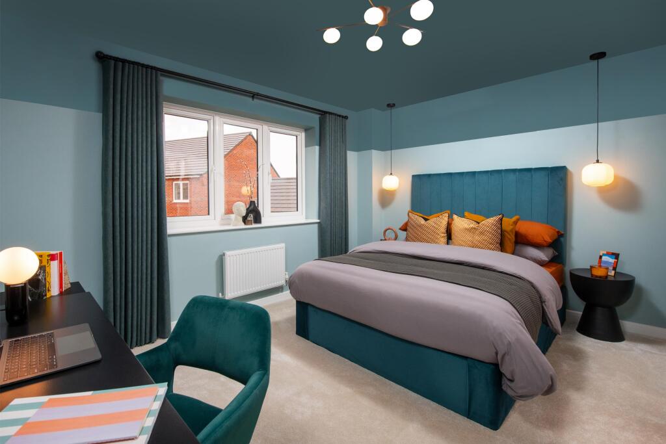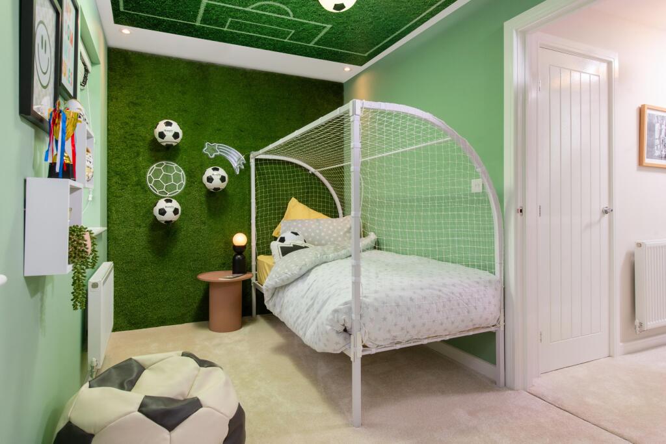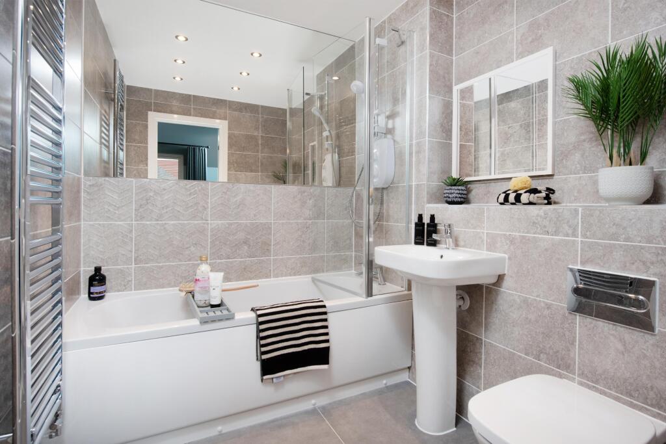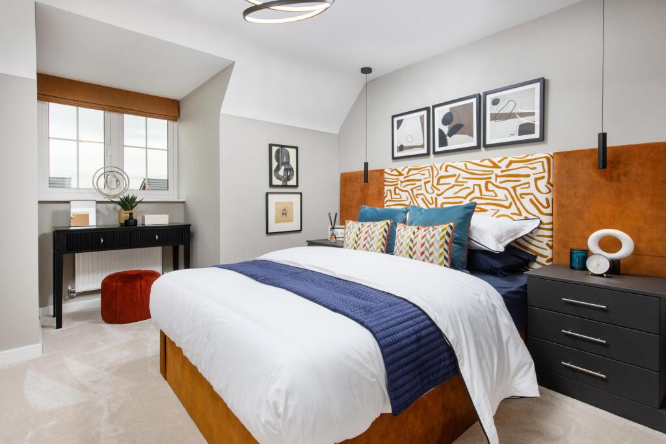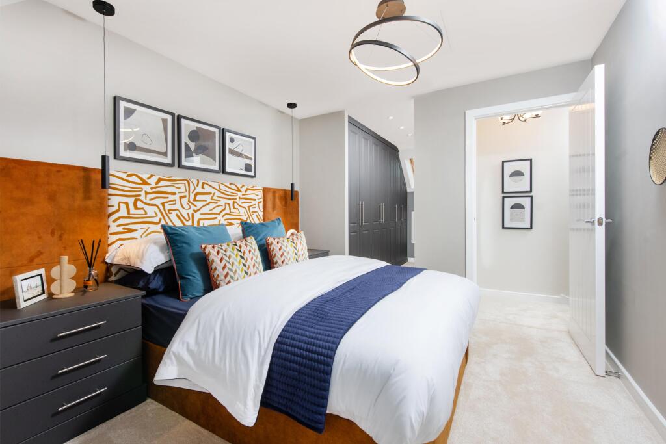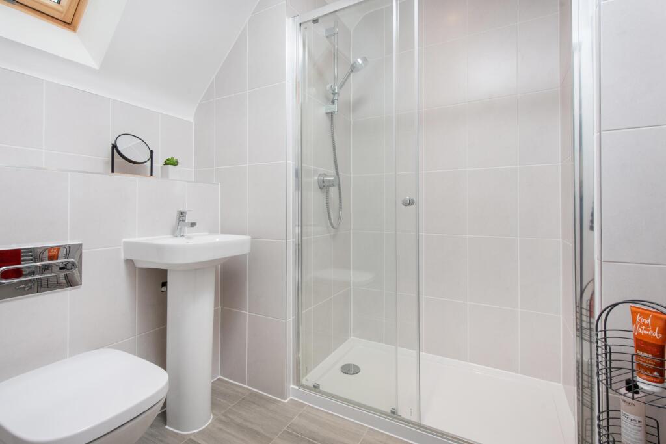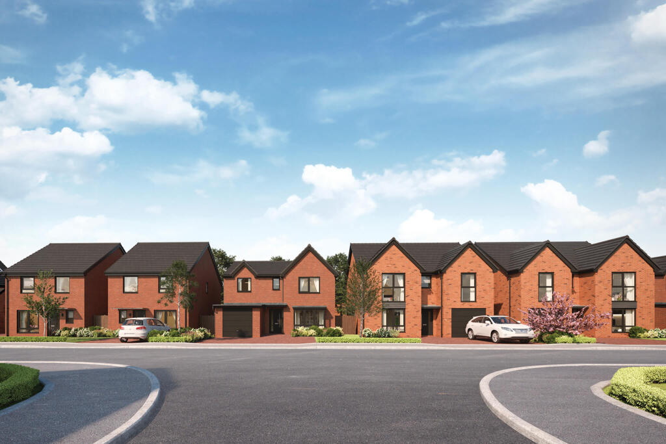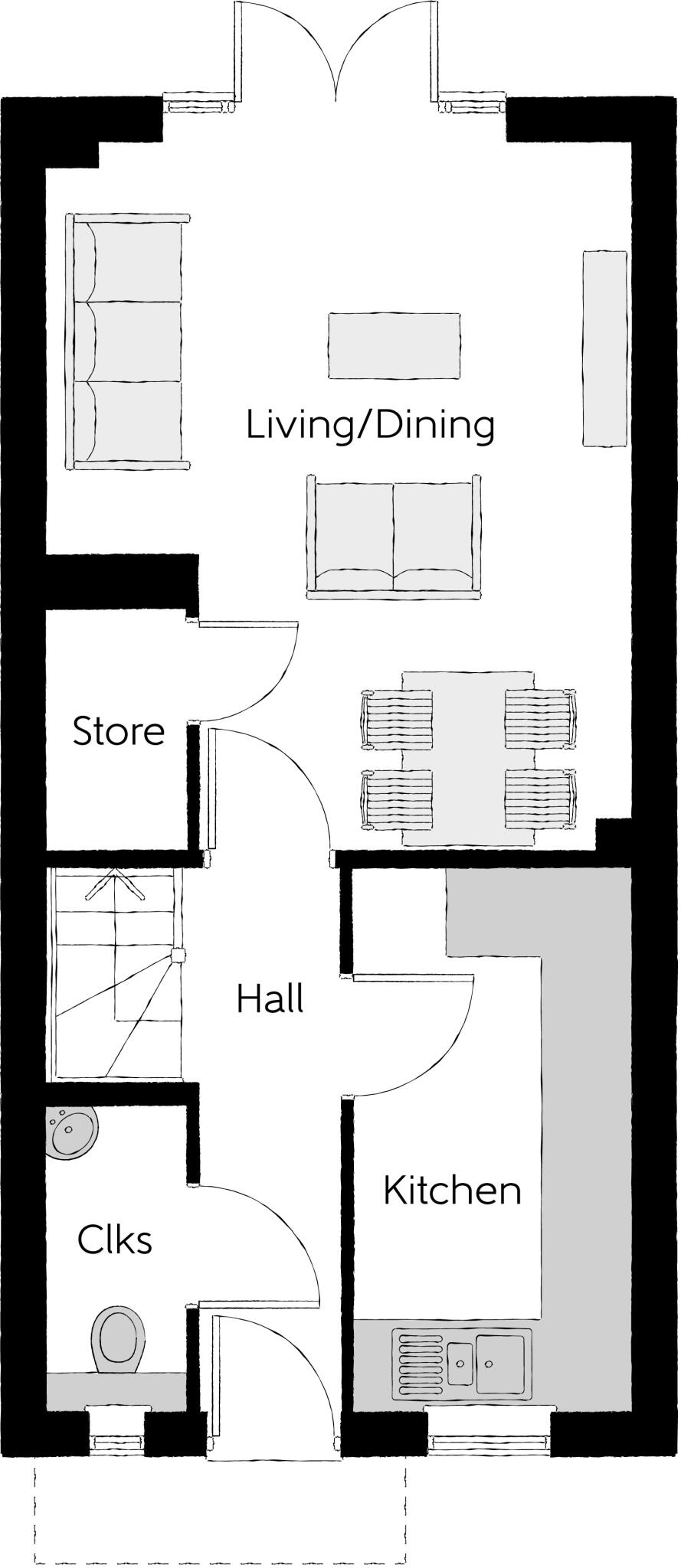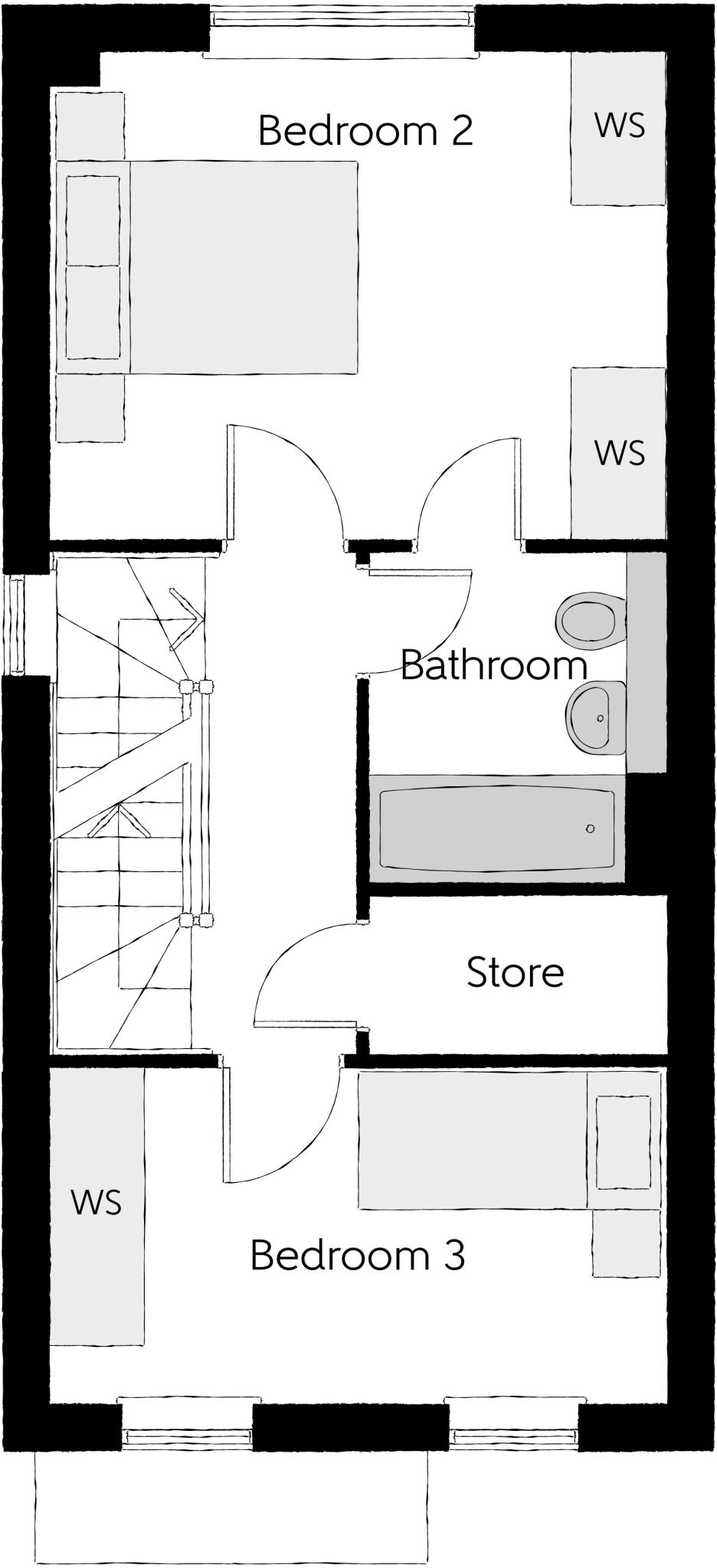Summary - DOMINOS PIZZA, FAIRCHILD ROAD WA5 3TZ
3 bed 1 bath Semi-Detached
Modern three-bedroom townhouse with master suite, garden and driveway on a large plot.
Chain-free new build with 10-year NHBC Buildmark policy|Three floors: ground living, two bedrooms, master suite top floor|Separate front kitchen plus open-plan rear living/dining with French doors|Master bedroom with dressing area and en-suite shower room|Large plot with rear garden and side driveway parking|Estate management charge £92 per year; freehold tenure|Very slow local broadband — may need upgraded connection|Local area crime reported above average
This three-bedroom semi-detached new build, The Fletcher, spreads over three floors and suits growing families or those needing dedicated home-working space. The ground floor pairs a separate kitchen with an open-plan living/dining area that opens via French doors onto a large rear garden — a practical flow for everyday life and entertaining. The top floor is a private master suite with a dressing area and en-suite, giving a townhouse feel with added storage throughout.
Built by a 5-star HBF-rated developer and sold chain-free, the home includes a 10-year NHBC Buildmark policy for structural cover and modern energy-efficient glazing and finishes. The large plot and driveway offer useful outdoor space and off-street parking — rare for new homes in suburban developments.
Be aware of two practical drawbacks: local broadband speeds are reported very slow, which may affect heavy remote-working or streaming without an upgraded provider/connection; and local crime is above average, so factor in security measures. Annual estate management charge is modest at £92 and the tenure is freehold, but council tax banding is to be confirmed.
Overall this is a contemporary, well-planned family home with practical storage, light-filled rooms and scope to personalise. It will appeal to buyers seeking a modern three-storey layout close to Warrington transport links and green spaces, though those reliant on fast broadband should check available service upgrades before committing.
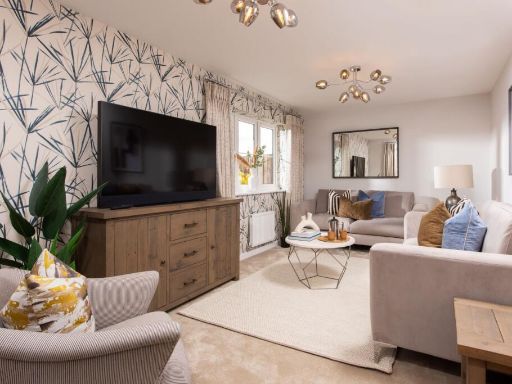 3 bedroom detached house for sale in Burtonwood Road, Warrington, Cheshire, WA5 3TZ, WA5 — £387,995 • 3 bed • 1 bath • 970 ft²
3 bedroom detached house for sale in Burtonwood Road, Warrington, Cheshire, WA5 3TZ, WA5 — £387,995 • 3 bed • 1 bath • 970 ft²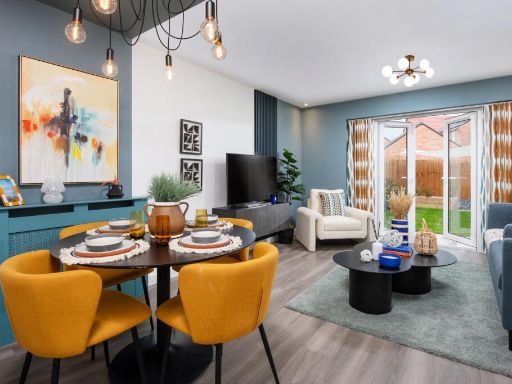 3 bedroom semi-detached house for sale in Burtonwood Road, Warrington, Cheshire, WA5 3TZ, WA5 — £349,995 • 3 bed • 1 bath • 1038 ft²
3 bedroom semi-detached house for sale in Burtonwood Road, Warrington, Cheshire, WA5 3TZ, WA5 — £349,995 • 3 bed • 1 bath • 1038 ft²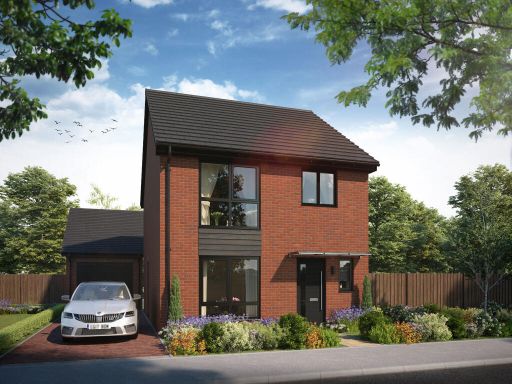 3 bedroom detached house for sale in Burtonwood Road, Warrington, Cheshire, WA5 3TZ, WA5 — £399,995 • 3 bed • 1 bath • 1043 ft²
3 bedroom detached house for sale in Burtonwood Road, Warrington, Cheshire, WA5 3TZ, WA5 — £399,995 • 3 bed • 1 bath • 1043 ft²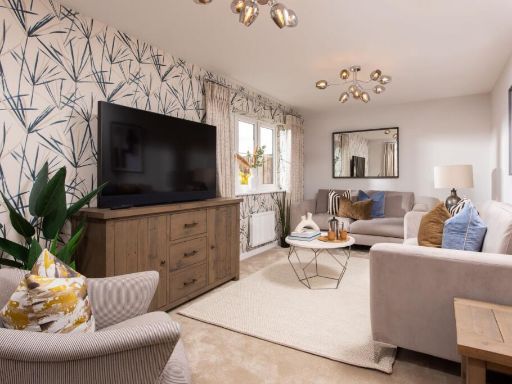 3 bedroom detached house for sale in Burtonwood Road, Warrington, Cheshire, WA5 3TZ, WA5 — £387,995 • 3 bed • 1 bath • 970 ft²
3 bedroom detached house for sale in Burtonwood Road, Warrington, Cheshire, WA5 3TZ, WA5 — £387,995 • 3 bed • 1 bath • 970 ft²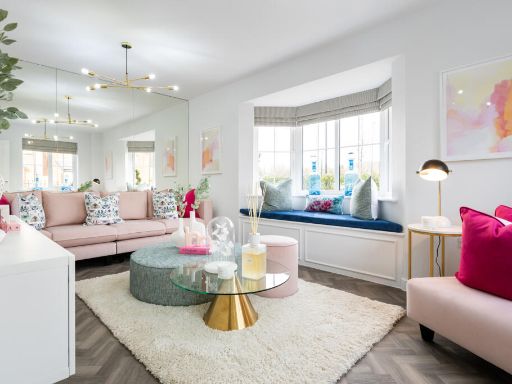 3 bedroom semi-detached house for sale in Burtonwood Road, Warrington, Cheshire, WA5 3TZ, WA5 — £346,995 • 3 bed • 1 bath • 905 ft²
3 bedroom semi-detached house for sale in Burtonwood Road, Warrington, Cheshire, WA5 3TZ, WA5 — £346,995 • 3 bed • 1 bath • 905 ft²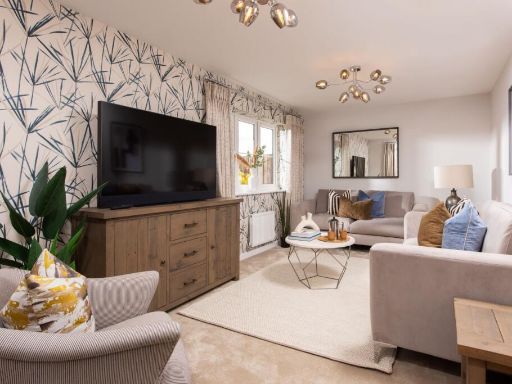 3 bedroom detached house for sale in Burtonwood Road, Warrington, Cheshire, WA5 3TZ, WA5 — £387,995 • 3 bed • 1 bath • 970 ft²
3 bedroom detached house for sale in Burtonwood Road, Warrington, Cheshire, WA5 3TZ, WA5 — £387,995 • 3 bed • 1 bath • 970 ft²























