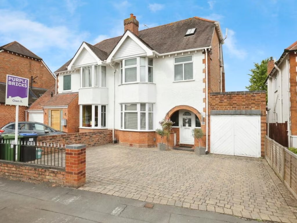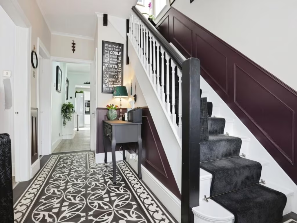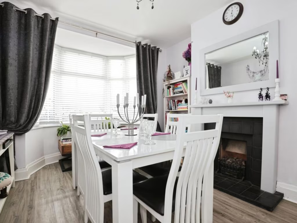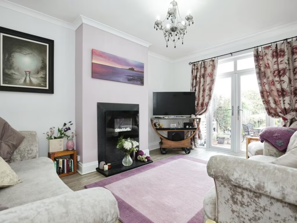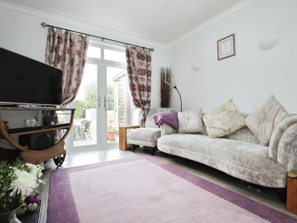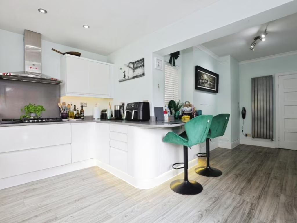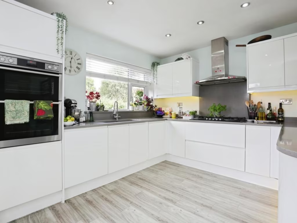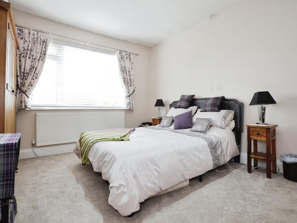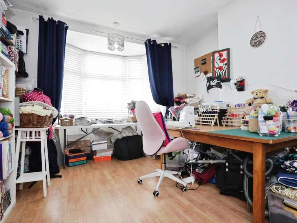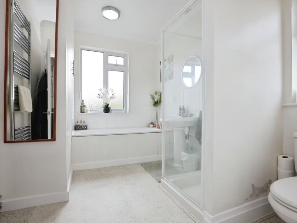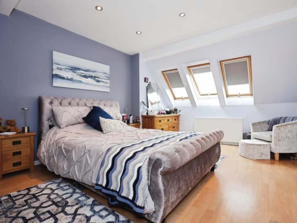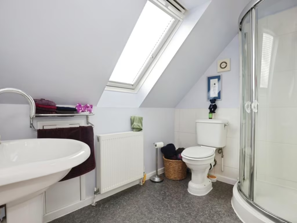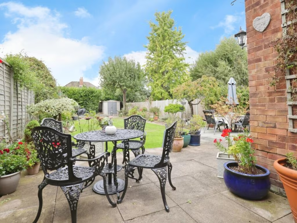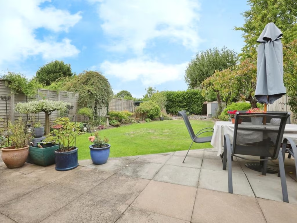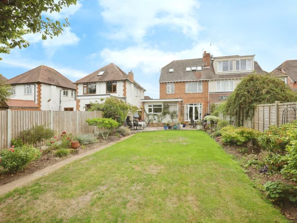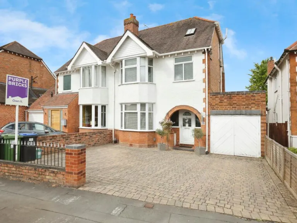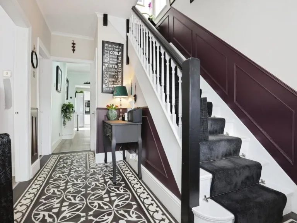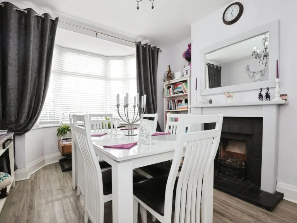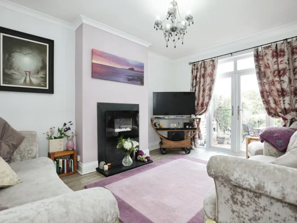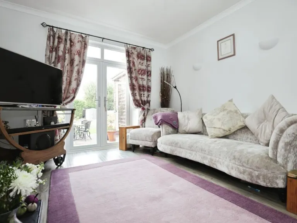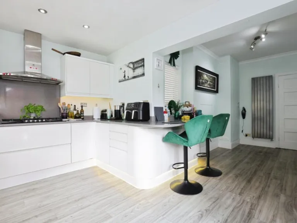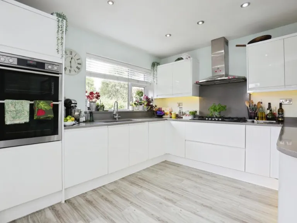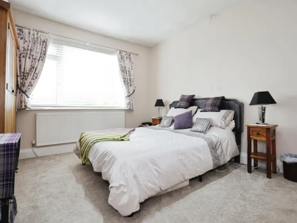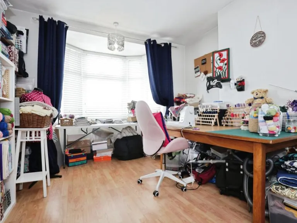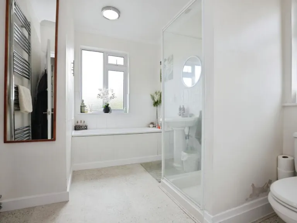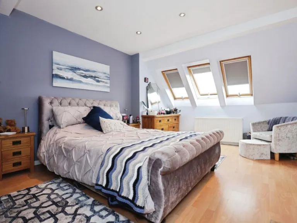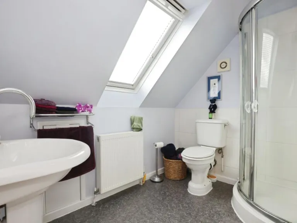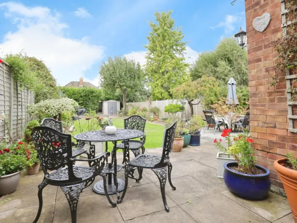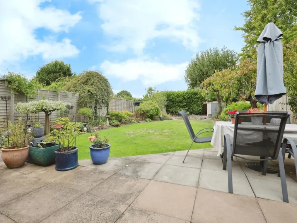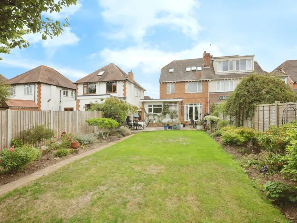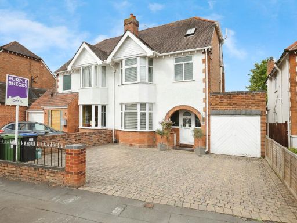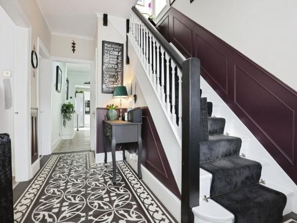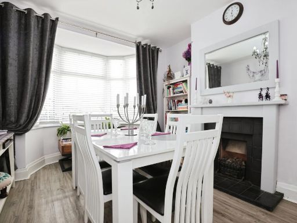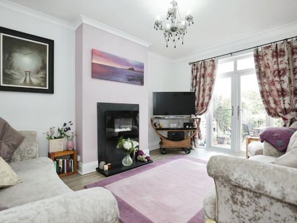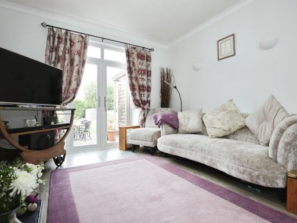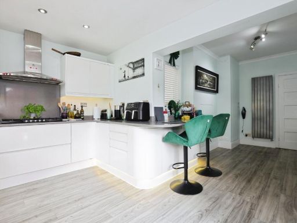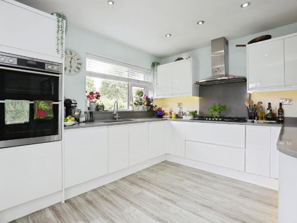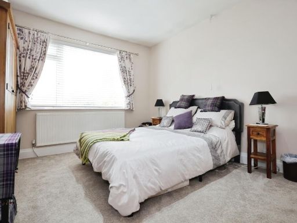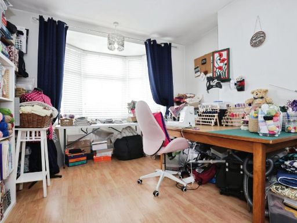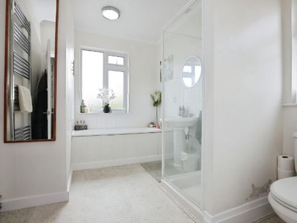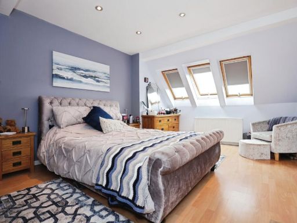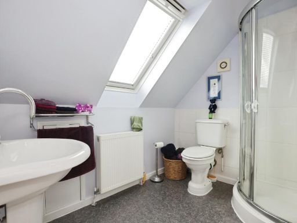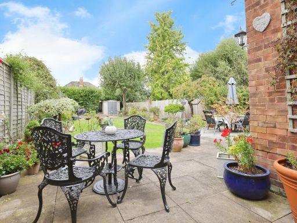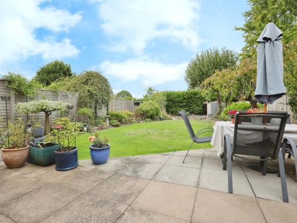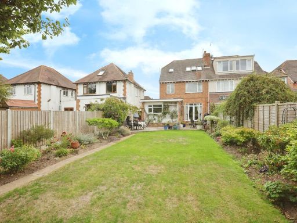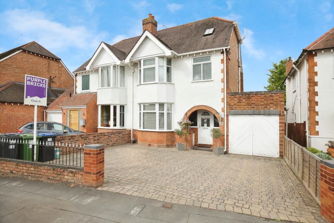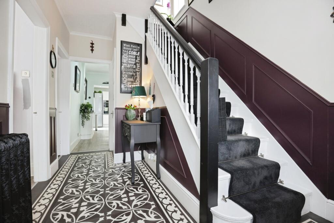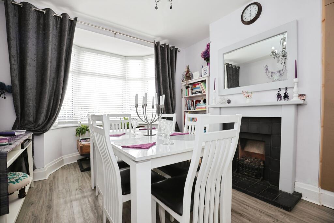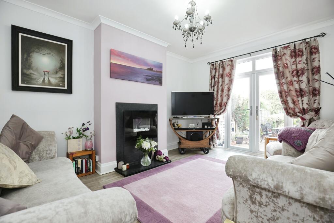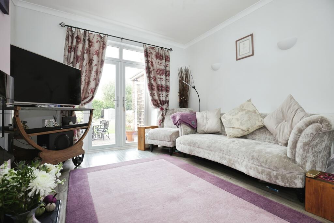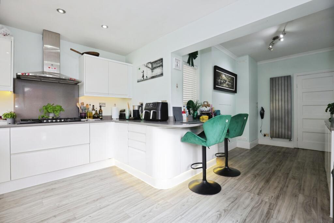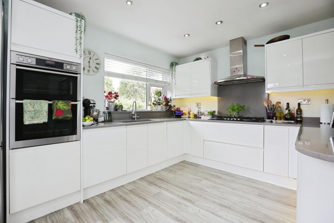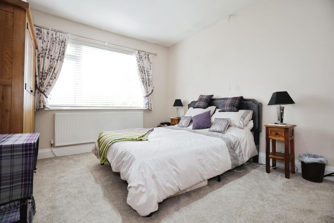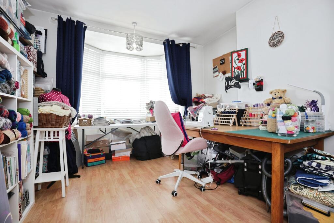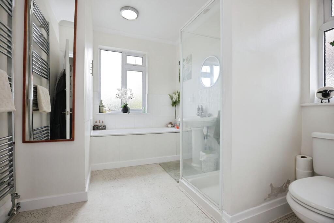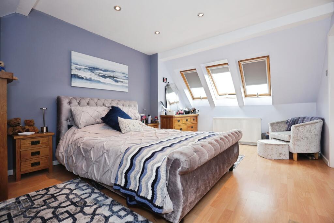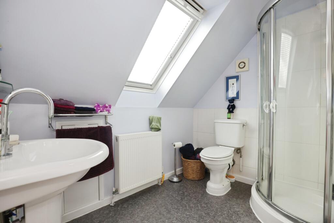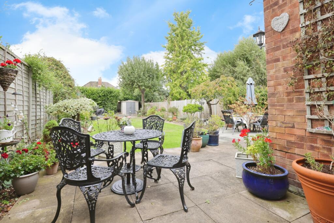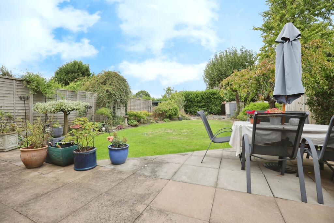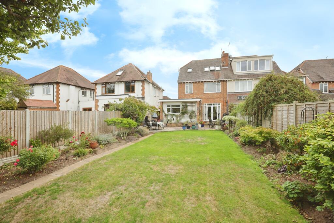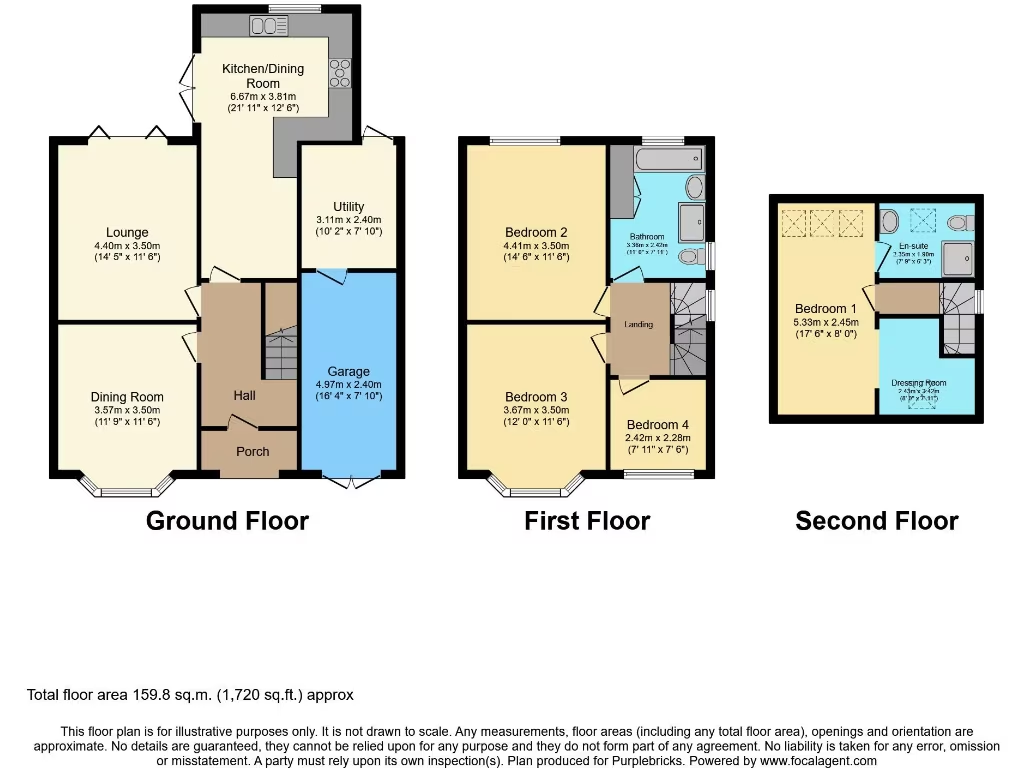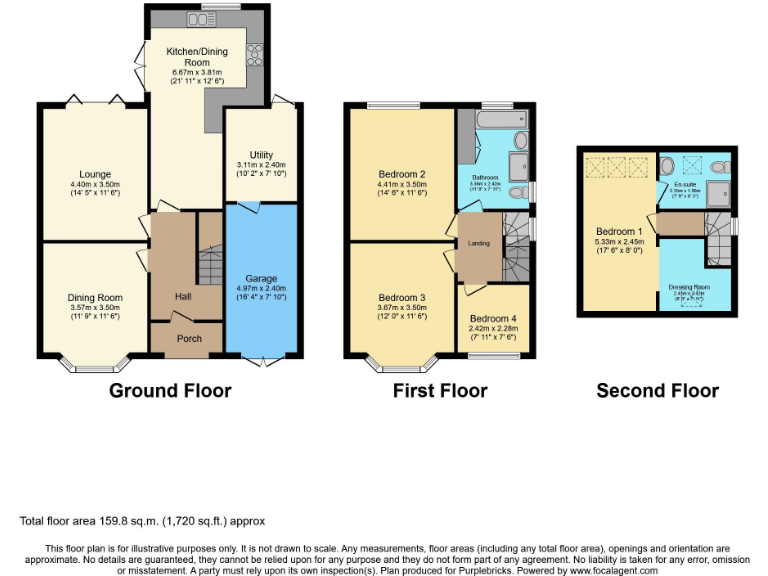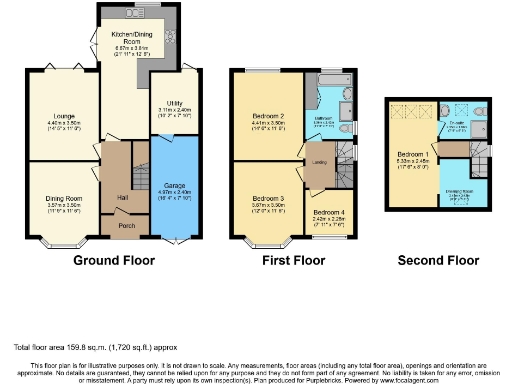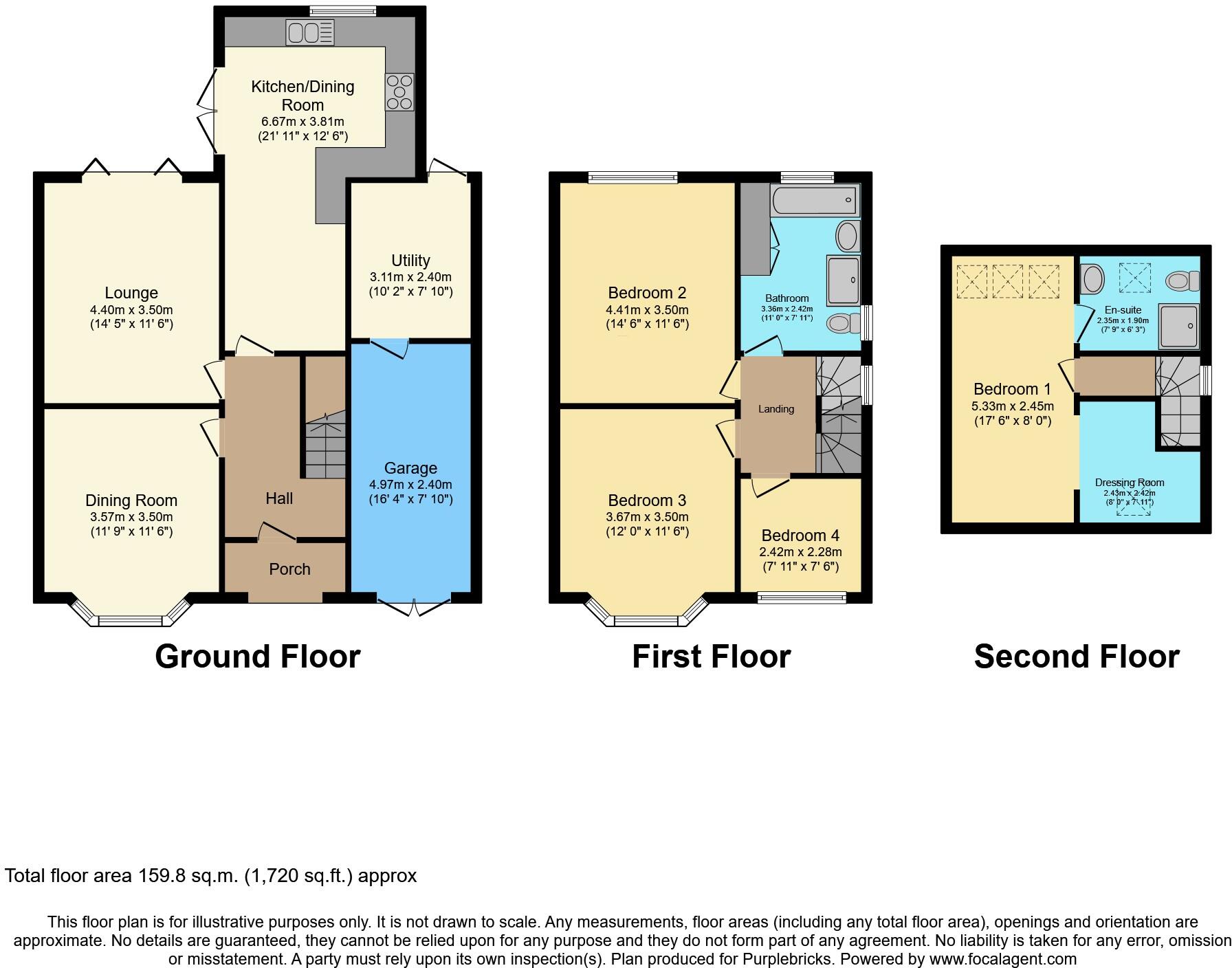Summary - 131 CUBBINGTON ROAD LEAMINGTON SPA CV32 7AP
4 bed 2 bath Semi-Detached
Flexible four-bedroom family home with garden, garage and top-floor master suite..
- Four bedrooms including top-floor master with dressing room and en-suite
- Separate dining room plus bright lounge for family living
- Kitchen/dining room with adjoining utility; practical storage
- Decent-sized private garden, driveway and single garage
- Located near highly regarded schools and town centre amenities
- Fast broadband, very low crime, affluent and well-connected area
- Multi-storey layout; not ideal for limited mobility
- Some period features may need updating or regular maintenance
A spacious four-bedroom semi-detached home set over three floors, offering flexible family living in a sought-after Leamington Spa location. The ground floor provides a welcoming porch and hall, separate dining room, bright lounge and kitchen/dining room with adjoining utility — practical for everyday family life and entertaining.
Upstairs comprises three comfortable bedrooms and a family bathroom, while the second floor is dedicated to a generous master suite with dressing room and en-suite, creating a private retreat. Outside, a decent-sized garden and driveway with garage deliver useful outdoor and parking space for family life.
Positioned close to well-regarded primary and secondary schools, local shops, cafés and green spaces such as Newbold Comyn Park and Jephson Gardens, the property suits families wanting convenience and good amenities. Fast broadband, very low local crime and an affluent neighbourhood add practical appeal.
The layout is versatile but multi-storey living may not suit those with mobility needs. The house retains period character in places, which may require ongoing upkeep or modernisation to match contemporary tastes.
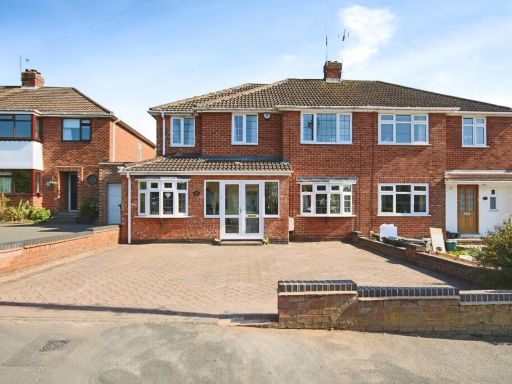 4 bedroom semi-detached house for sale in Stirling Avenue, Leamington Spa, Warwickshire, CV32 — £550,000 • 4 bed • 2 bath • 1949 ft²
4 bedroom semi-detached house for sale in Stirling Avenue, Leamington Spa, Warwickshire, CV32 — £550,000 • 4 bed • 2 bath • 1949 ft²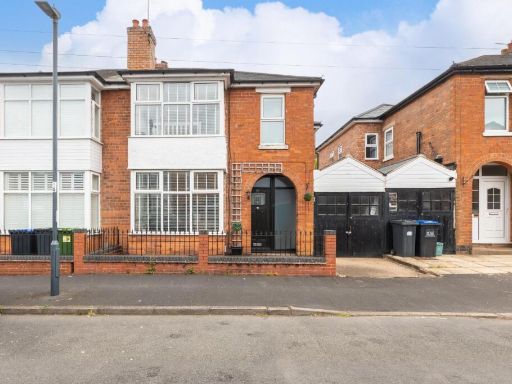 4 bedroom semi-detached house for sale in Wathen Road, Leamington Spa, CV32 — £530,000 • 4 bed • 2 bath • 1409 ft²
4 bedroom semi-detached house for sale in Wathen Road, Leamington Spa, CV32 — £530,000 • 4 bed • 2 bath • 1409 ft²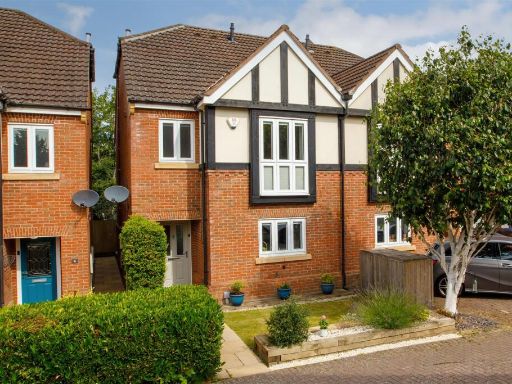 4 bedroom semi-detached house for sale in Burman Close, Leamington Spa, CV32 — £495,000 • 4 bed • 3 bath • 1463 ft²
4 bedroom semi-detached house for sale in Burman Close, Leamington Spa, CV32 — £495,000 • 4 bed • 3 bath • 1463 ft²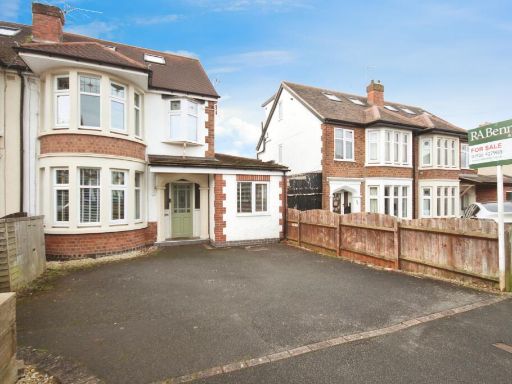 4 bedroom semi-detached house for sale in Keith Road, Leamington Spa, Warwickshire, CV32 — £625,000 • 4 bed • 2 bath • 1396 ft²
4 bedroom semi-detached house for sale in Keith Road, Leamington Spa, Warwickshire, CV32 — £625,000 • 4 bed • 2 bath • 1396 ft²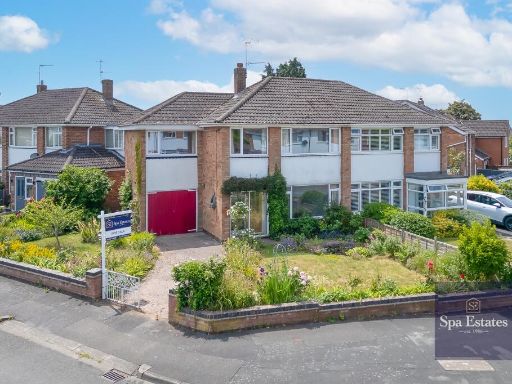 4 bedroom semi-detached house for sale in Leighton Close, Leamington Spa, Warwickshire, CV32 — £350,000 • 4 bed • 1 bath • 1399 ft²
4 bedroom semi-detached house for sale in Leighton Close, Leamington Spa, Warwickshire, CV32 — £350,000 • 4 bed • 1 bath • 1399 ft²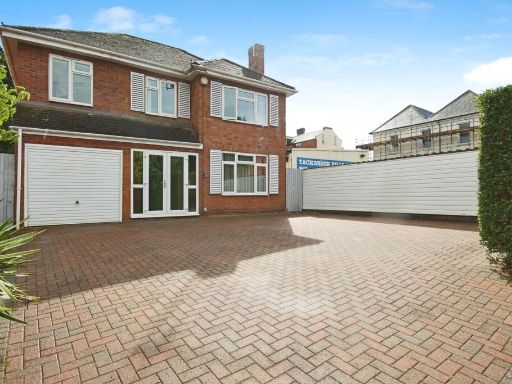 5 bedroom detached house for sale in St. Helens Road, Leamington Spa, Warwickshire, CV31 — £565,000 • 5 bed • 3 bath • 2240 ft²
5 bedroom detached house for sale in St. Helens Road, Leamington Spa, Warwickshire, CV31 — £565,000 • 5 bed • 3 bath • 2240 ft²