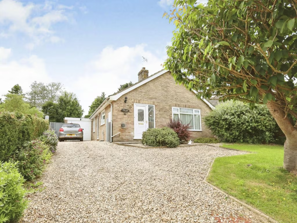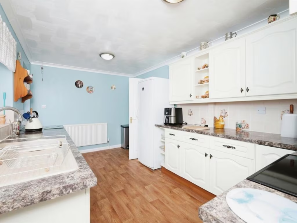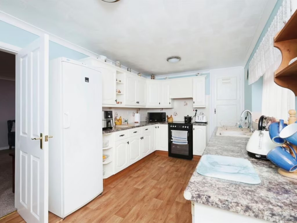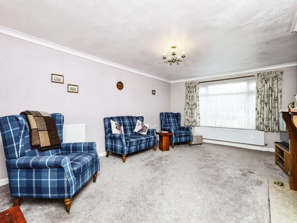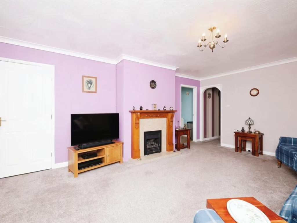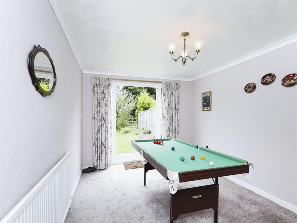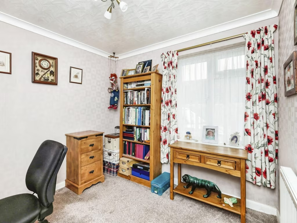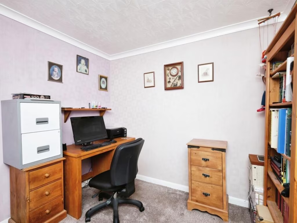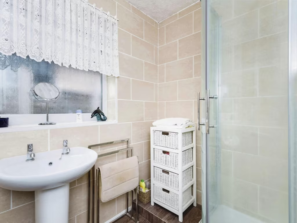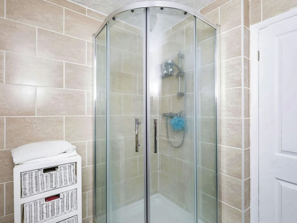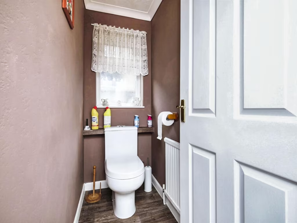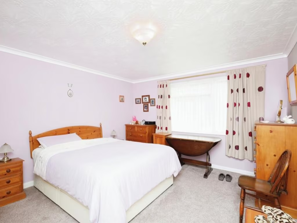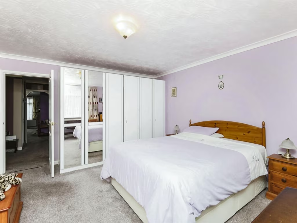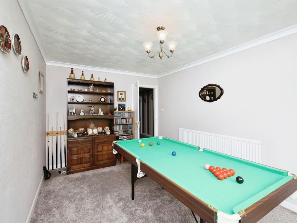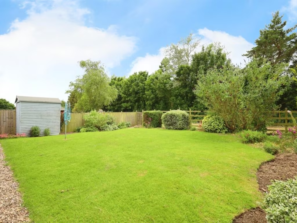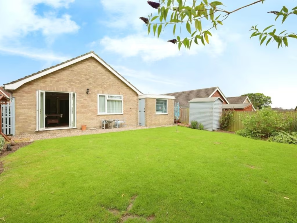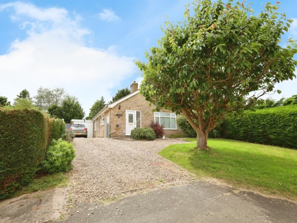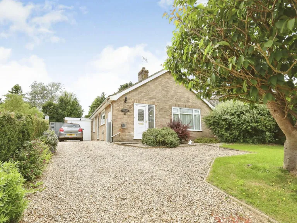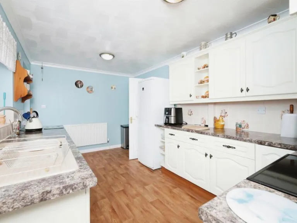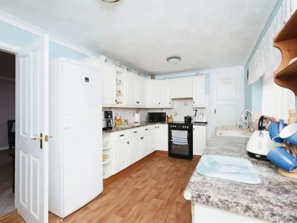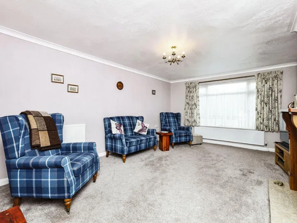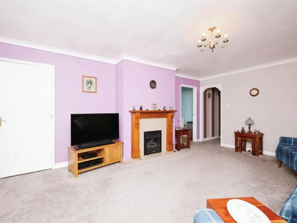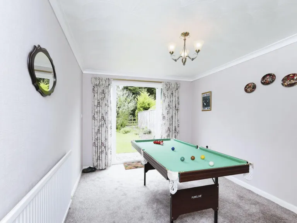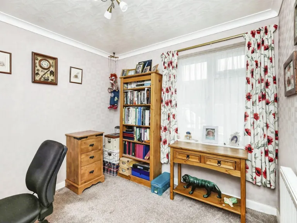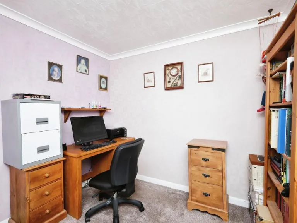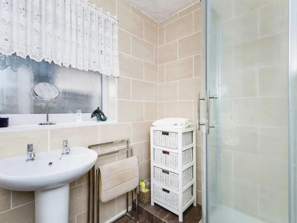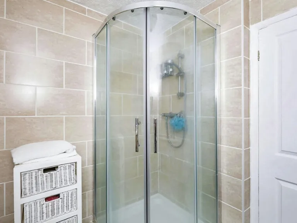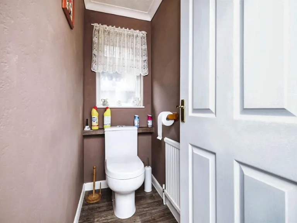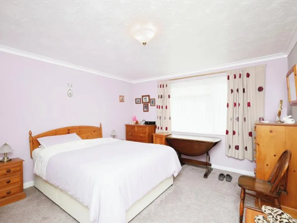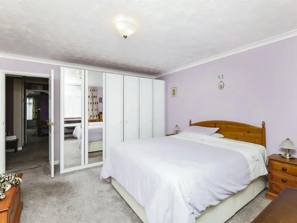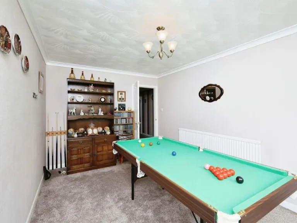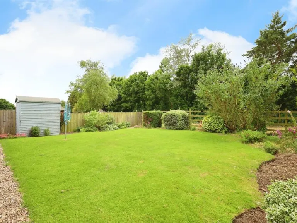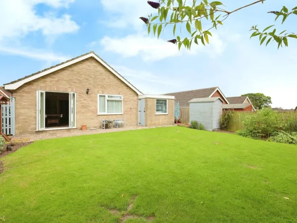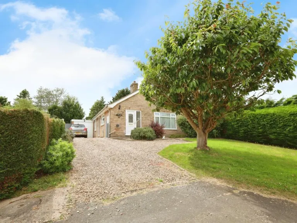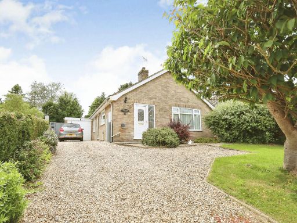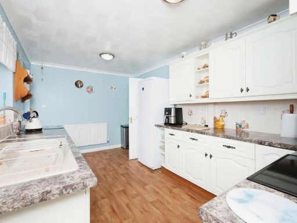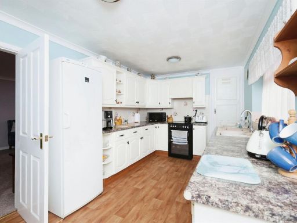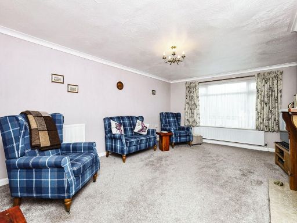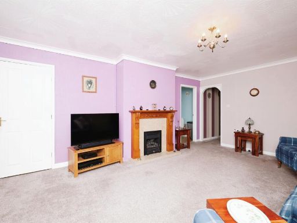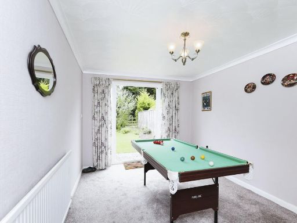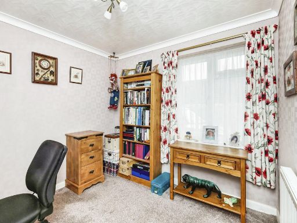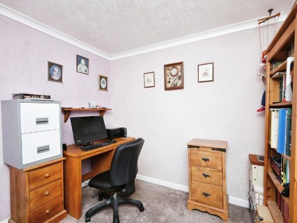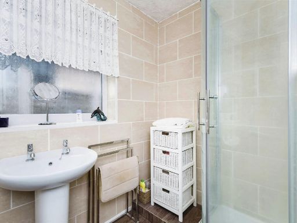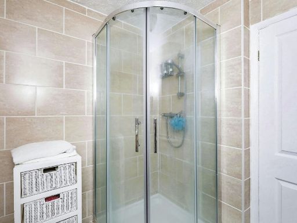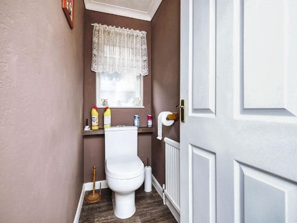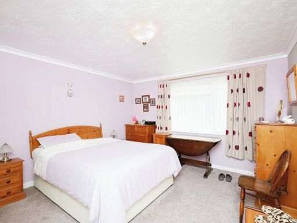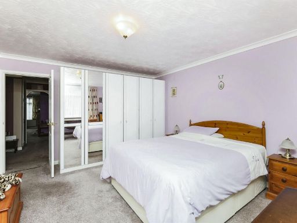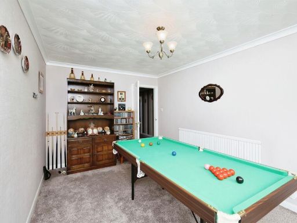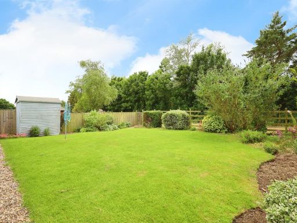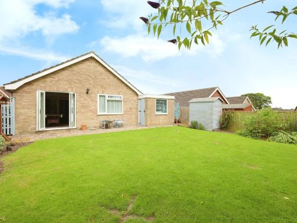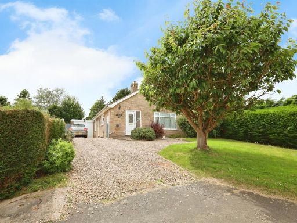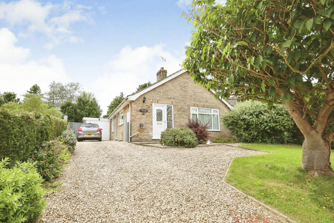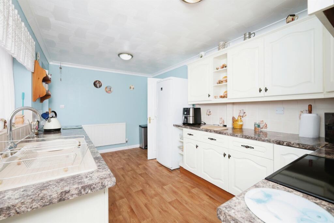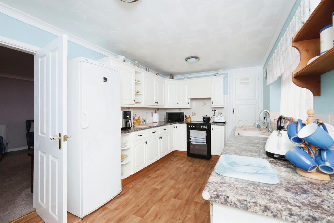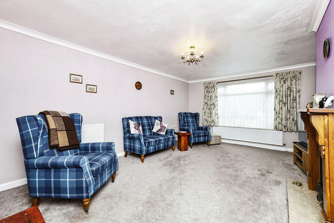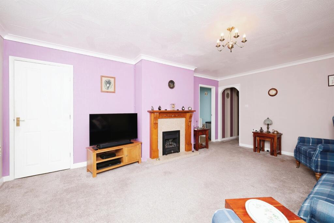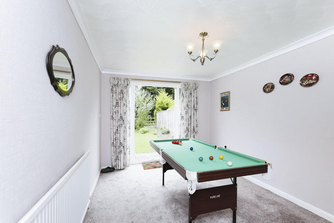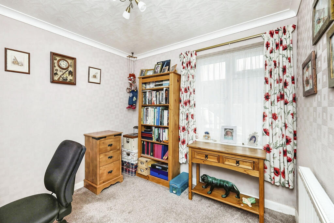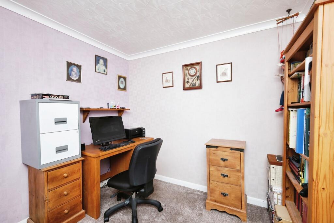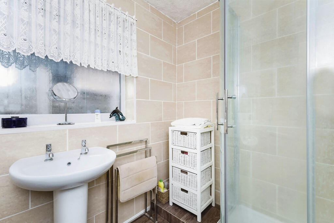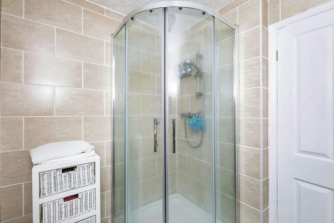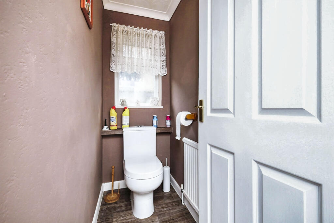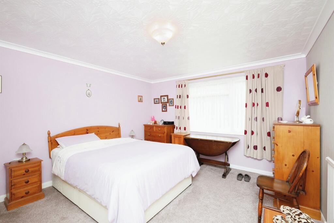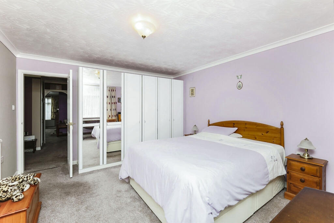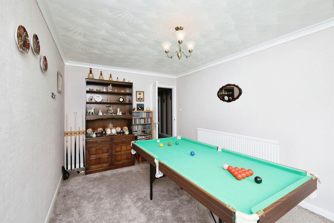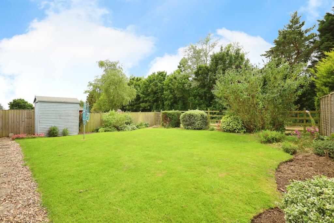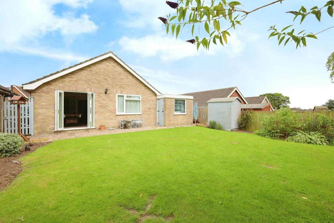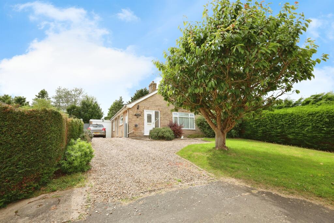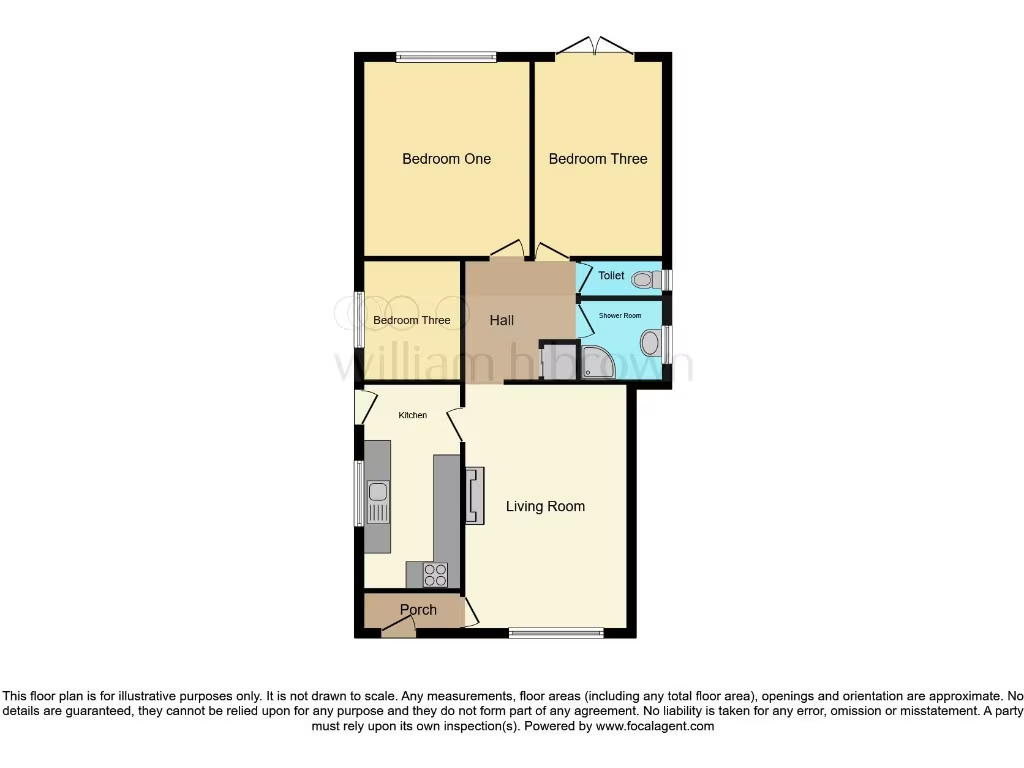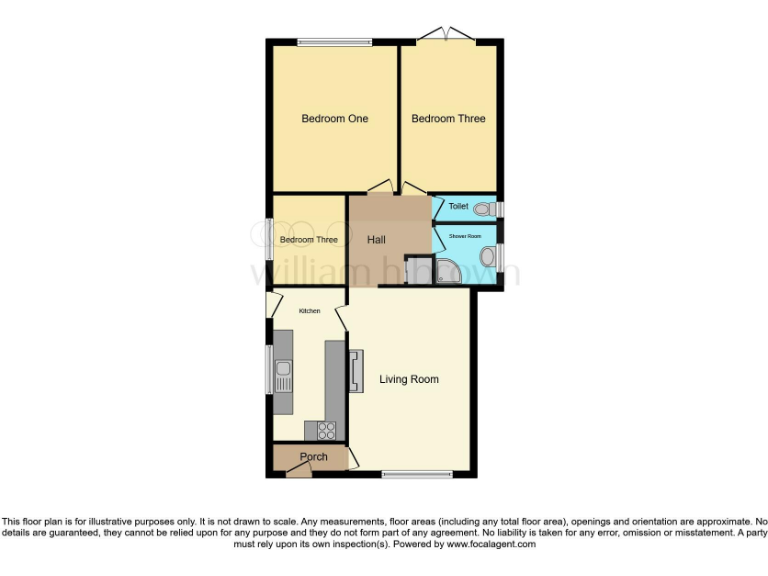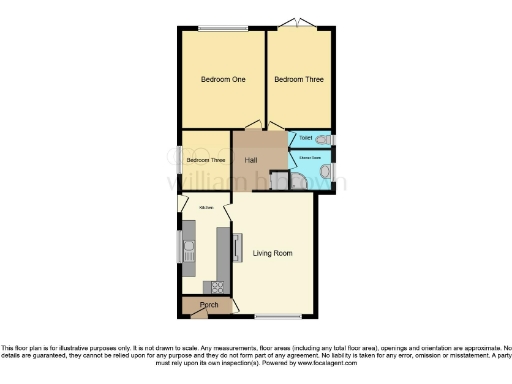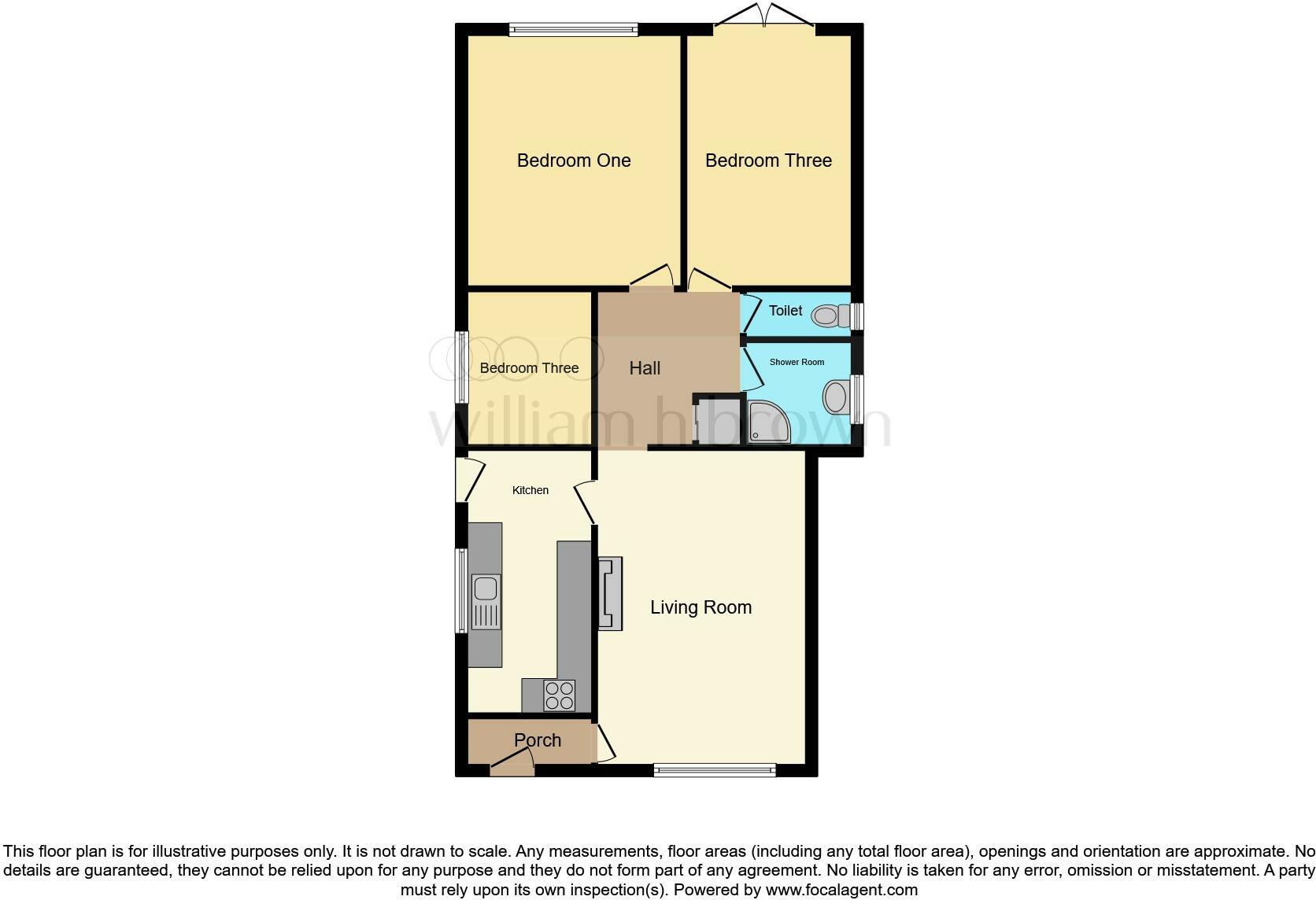Summary - LARKFIELD, 46 STATION ROAD HALTON HOLEGATE SPILSBY PE23 5PB
3 bed 1 bath Detached Bungalow
Well-presented three-bedroom bungalow with garage, garden and single-level living in village location.
3 good-sized bedrooms on one level
Detached bungalow with garage and driveway
Double glazing fitted post-2002
Oil-fired central heating (oil supply not communal)
Rear and front lawned gardens with shed
Slow broadband speeds in the area
Local area shows deprivation indicators
Single shower room plus separate WC
Set on Station Road in Halton Holegate, this detached three-bedroom bungalow offers single-storey living with practical outdoor space and off-street parking. The layout includes a generous lounge, a well-presented kitchen, three good-sized bedrooms and a separate shower room plus WC — suited to downsizers or retirees seeking ease of access and low-maintenance grounds.
Externally the property benefits from a gravel driveway leading to a single garage, front and rear lawns, shrubs and a shed. Built in the late 1960s/early 1970s with filled cavity walls and double glazing fitted after 2002, the home presents solid bones and straightforward maintenance rather than contemporary open-plan design.
Practical considerations: heating is oil-fired via a boiler and radiators (oil not communal), broadband speeds are slow and the wider area shows local deprivation indicators. There is no flood risk and crime is very low, while council tax is described as cheap — factors that may appeal to budget-conscious buyers.
This bungalow will suit buyers wanting single-level living in a village setting close to Spilsby’s amenities and good primary/secondary schools. While well presented, prospective purchasers should commission their own tests and surveys on services, boiler age and electrics before completion.
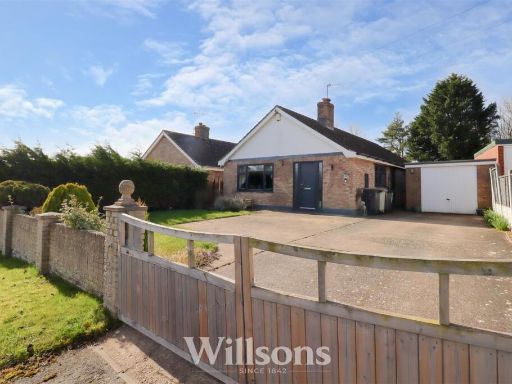 3 bedroom detached bungalow for sale in 44 Station Road, Halton Holegate, Spilsby, PE23 — £235,000 • 3 bed • 2 bath • 848 ft²
3 bedroom detached bungalow for sale in 44 Station Road, Halton Holegate, Spilsby, PE23 — £235,000 • 3 bed • 2 bath • 848 ft²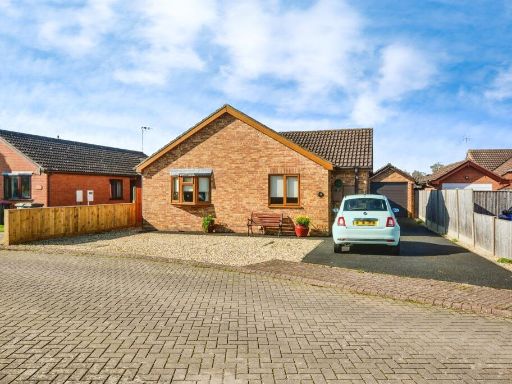 3 bedroom detached bungalow for sale in Erebus Close, SPILSBY, PE23 — £230,000 • 3 bed • 1 bath • 632 ft²
3 bedroom detached bungalow for sale in Erebus Close, SPILSBY, PE23 — £230,000 • 3 bed • 1 bath • 632 ft²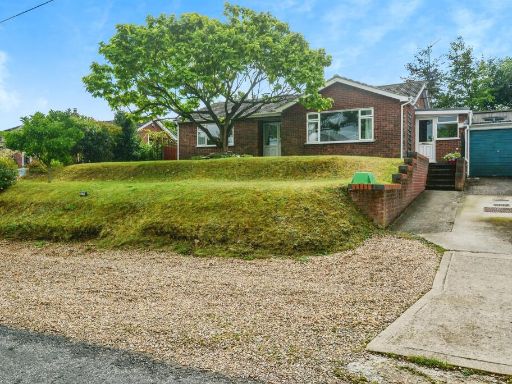 3 bedroom detached bungalow for sale in Chapel Lane, Toynton All Saints, Spilsby, PE23 — £280,000 • 3 bed • 1 bath • 979 ft²
3 bedroom detached bungalow for sale in Chapel Lane, Toynton All Saints, Spilsby, PE23 — £280,000 • 3 bed • 1 bath • 979 ft²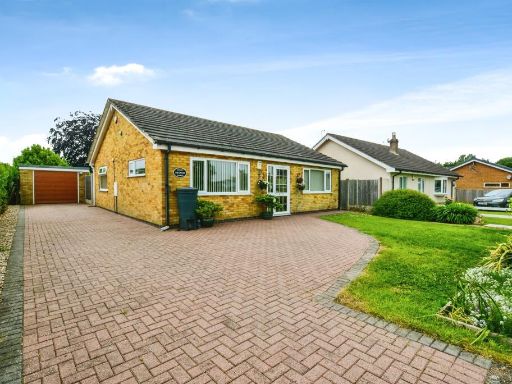 2 bedroom detached bungalow for sale in Wainfleet Road, Irby-In-The-Marsh, Skegness, PE24 — £230,000 • 2 bed • 1 bath • 797 ft²
2 bedroom detached bungalow for sale in Wainfleet Road, Irby-In-The-Marsh, Skegness, PE24 — £230,000 • 2 bed • 1 bath • 797 ft²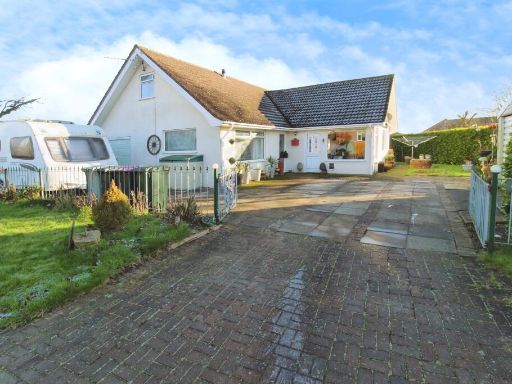 2 bedroom detached bungalow for sale in Old Scremby Road, Ashby By Partney, PE23 — £220,000 • 2 bed • 2 bath • 1121 ft²
2 bedroom detached bungalow for sale in Old Scremby Road, Ashby By Partney, PE23 — £220,000 • 2 bed • 2 bath • 1121 ft²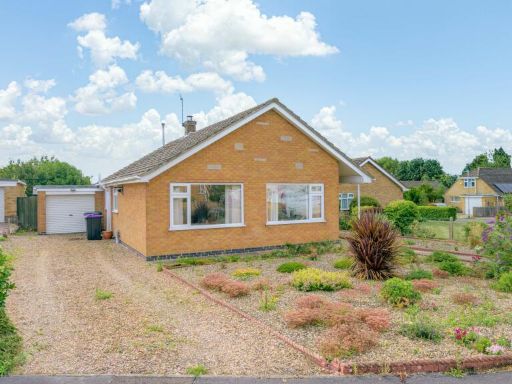 2 bedroom detached bungalow for sale in Winston Road, Spilsby, PE23 — £199,950 • 2 bed • 1 bath • 817 ft²
2 bedroom detached bungalow for sale in Winston Road, Spilsby, PE23 — £199,950 • 2 bed • 1 bath • 817 ft²