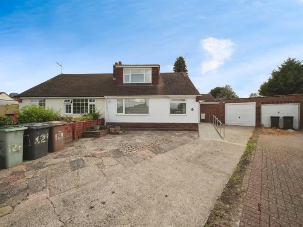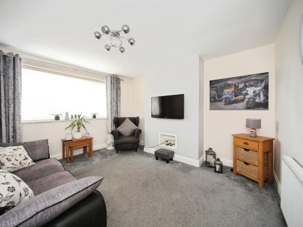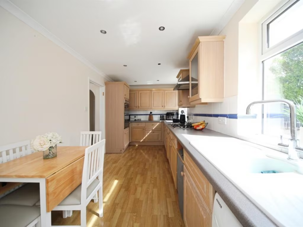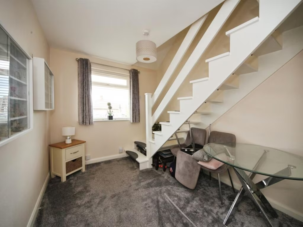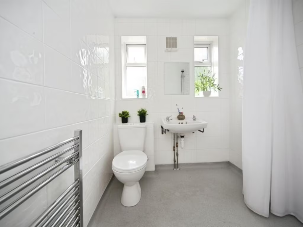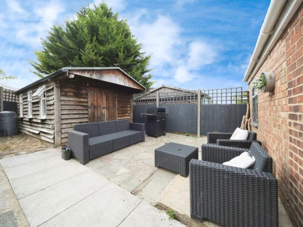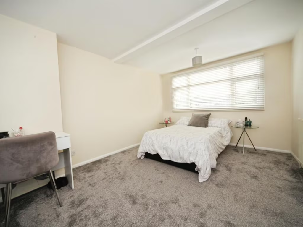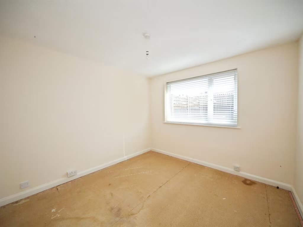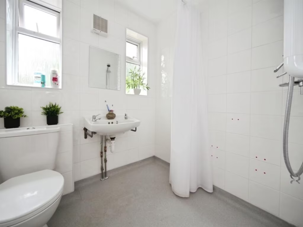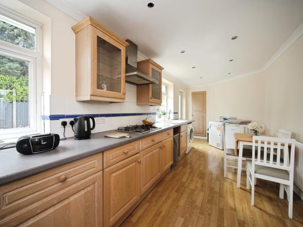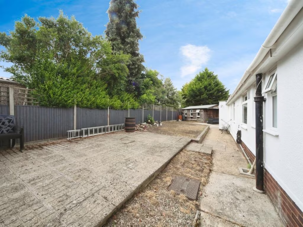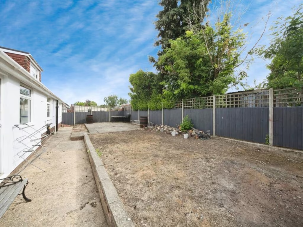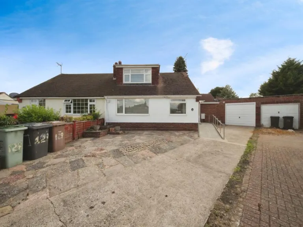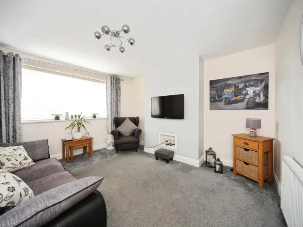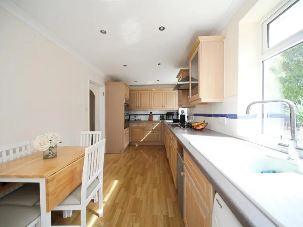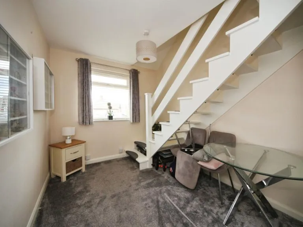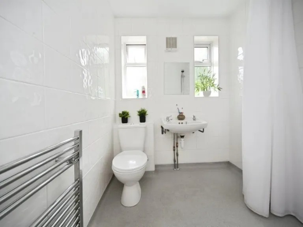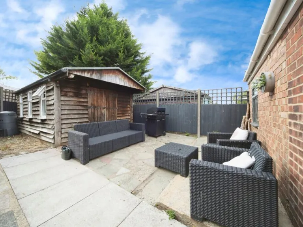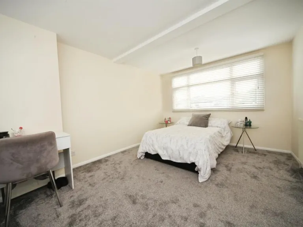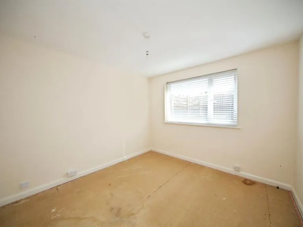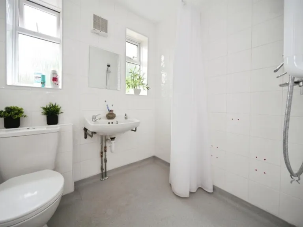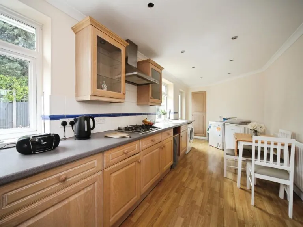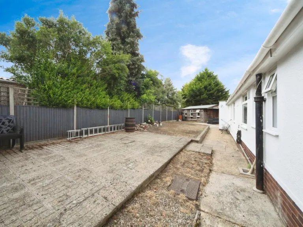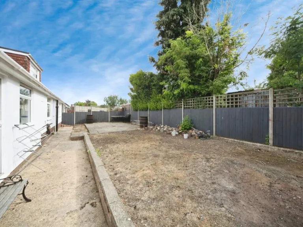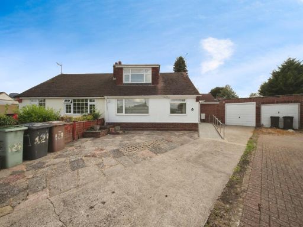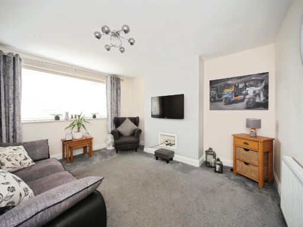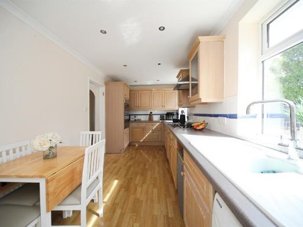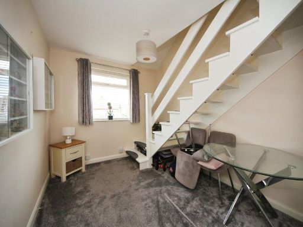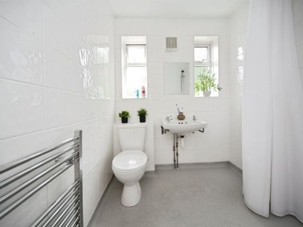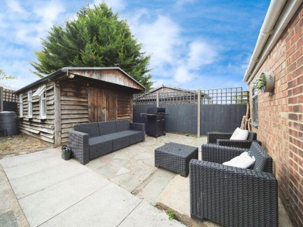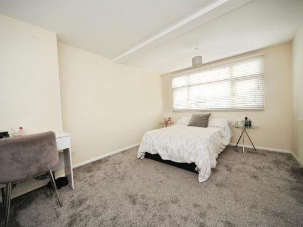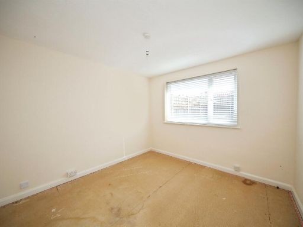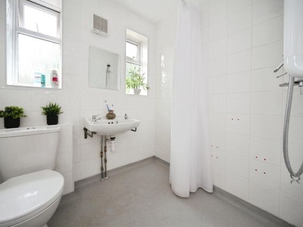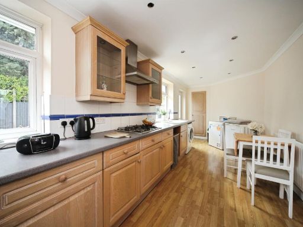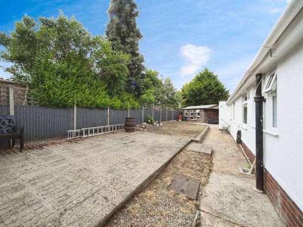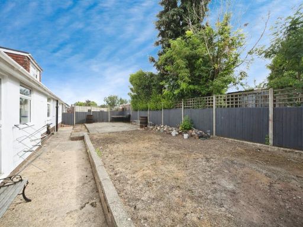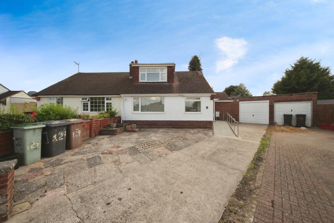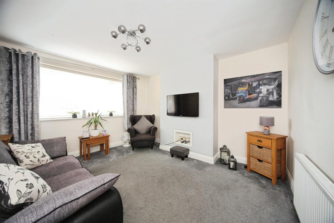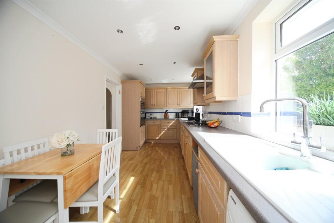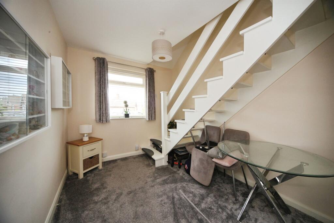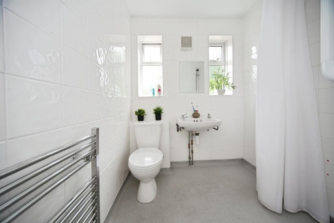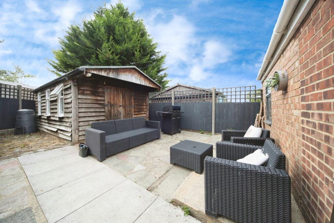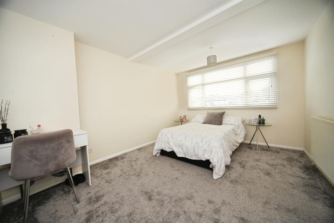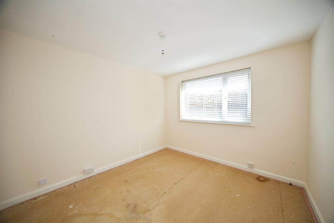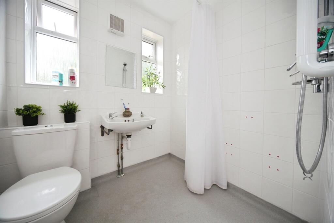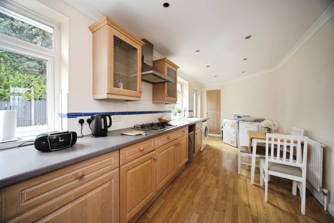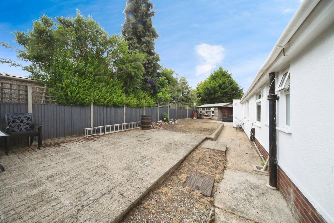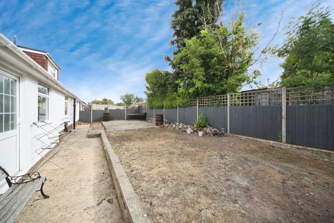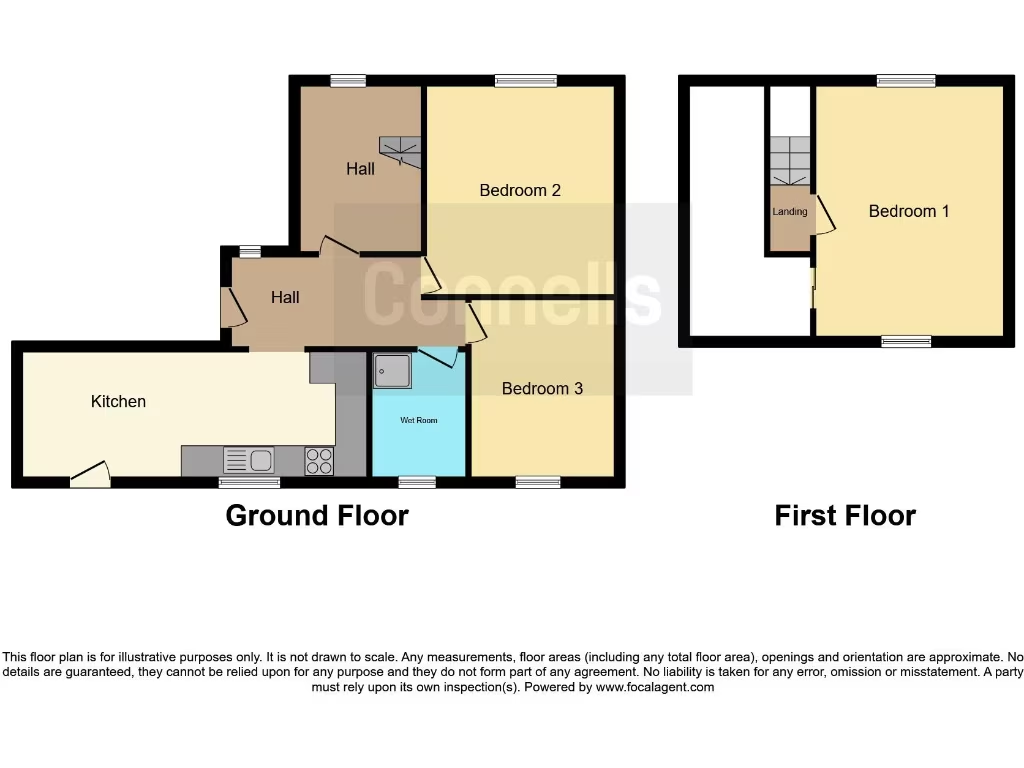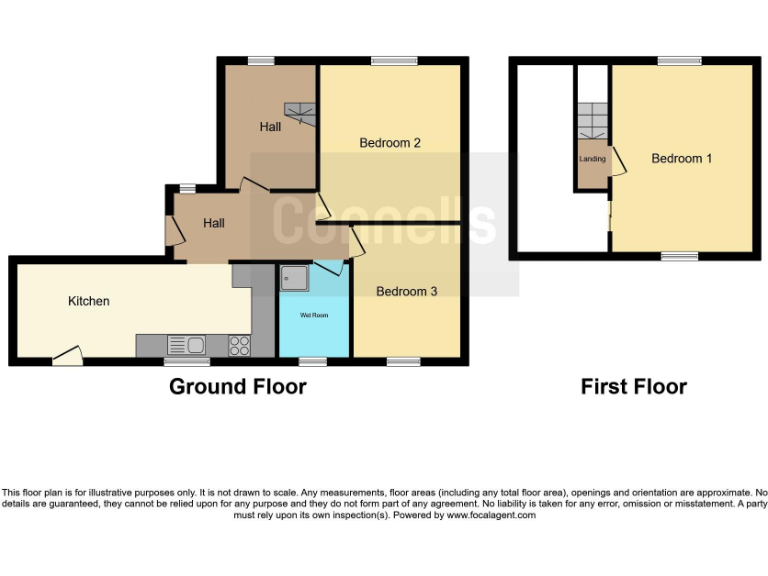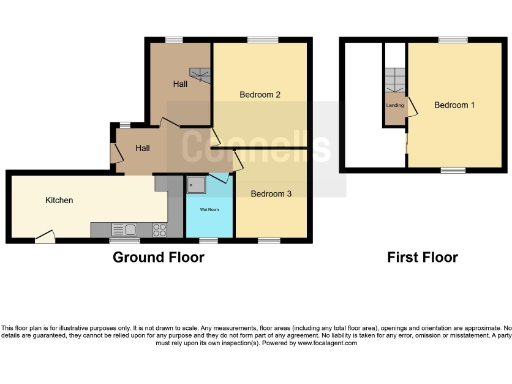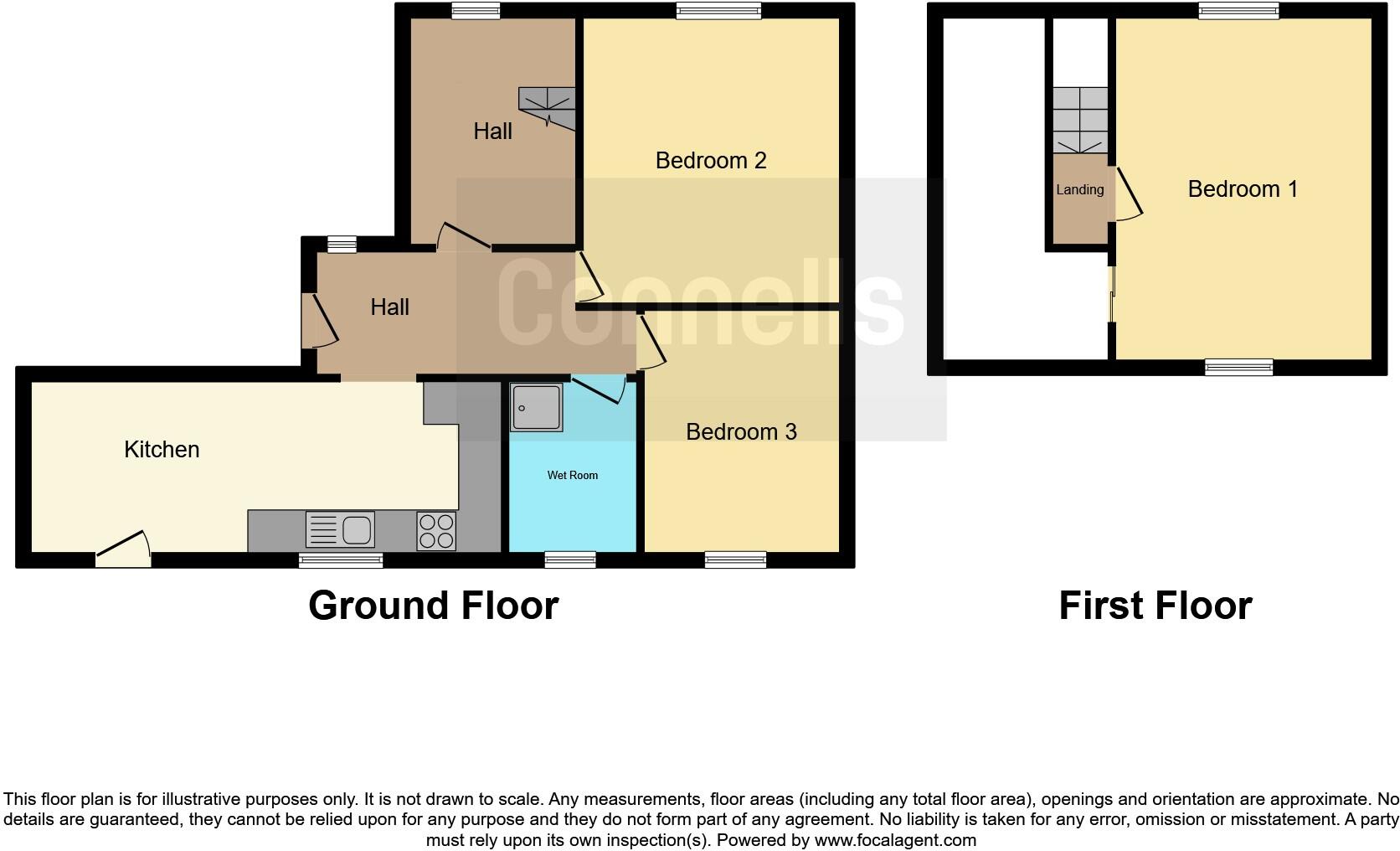Summary - 129 BROWNING ROAD LUTON LU4 0LG
2 bed 1 bath Semi-Detached Bungalow
Manageable two-bed bungalow with garage, off-street parking and scope to extend S.T.P.P..
- Two bedrooms plus wet room; single-storey living ideal for mobility needs
- Off-street parking and detached garage on a decent-sized plot
- Potential to extend (S.T.P.P.) — scope to add value
- Long, narrow kitchen-diner limits layout flexibility
- Small overall internal size (approx. 587 sq ft)
- Cavity walls likely uninsulated (assumed); double glazing install date unknown
- Close to Luton & Dunstable Hospital, schools and M1 junctions
- Freehold; no flood risk, very low local crime
This two-bedroom semi-detached bungalow on Browning Road offers a low-maintenance, single-storey layout suited to downsizers or buyers seeking a manageable home near local services. The property includes off-street parking, a detached garage and a patio-style rear garden, all on a decent-sized plot with potential to extend subject to planning permission.
Internally the bungalow has a bright lounge, a long kitchen-diner, two bedrooms and a wet room. The layout is practical but overall living space is modest (approximately 587 sq ft); the kitchen is long and narrow which may limit some layout changes. Some building fabric notes: the property is mid-20th century with cavity walls likely without added insulation (assumed), and double glazing is present though install date is unknown.
Location is a clear asset — close to Luton & Dunstable Hospital, local shops, schools rated Good or better, and easy access to the M1 (junctions 11/11A). Practical benefits include mains gas heating, fast broadband, excellent mobile signal, no flood risk and very low local crime. The home is freehold with affordable council tax.
This bungalow will suit buyers looking for an accessible, low-upkeep home now, or someone prepared to carry out modest upgrades and explore a loft/side extension (S.T.P.P.) to increase living space and value. Expect straightforward improvement work rather than a full refurbishment, but check insulation and services as part of surveys.
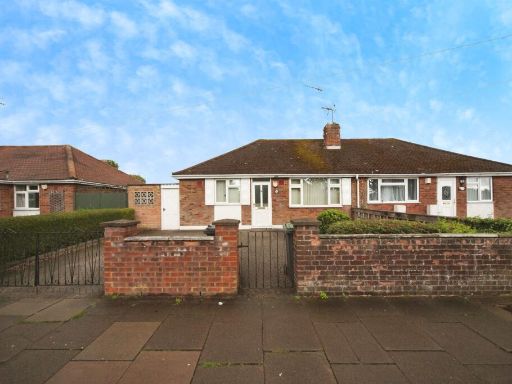 2 bedroom semi-detached bungalow for sale in Leagrave High Street, Luton, LU4 — £325,000 • 2 bed • 1 bath • 546 ft²
2 bedroom semi-detached bungalow for sale in Leagrave High Street, Luton, LU4 — £325,000 • 2 bed • 1 bath • 546 ft²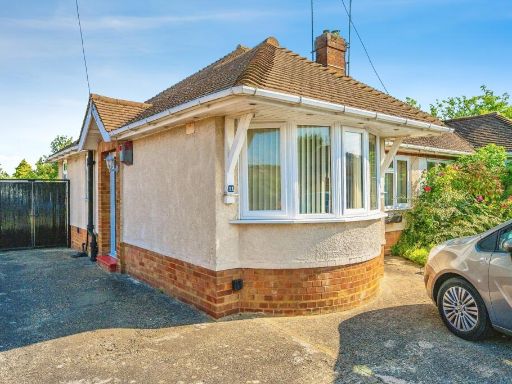 2 bedroom bungalow for sale in Hathaway Close, Luton, Bedfordshire, LU4 — £300,000 • 2 bed • 1 bath • 612 ft²
2 bedroom bungalow for sale in Hathaway Close, Luton, Bedfordshire, LU4 — £300,000 • 2 bed • 1 bath • 612 ft²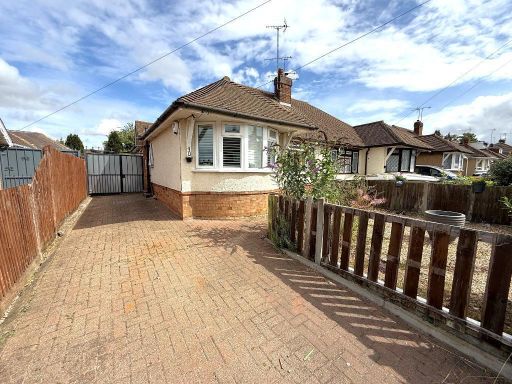 2 bedroom semi-detached bungalow for sale in Byron Road, Poets Area, Luton, Bedfordshire, LU4 0HY, LU4 — £299,995 • 2 bed • 1 bath • 786 ft²
2 bedroom semi-detached bungalow for sale in Byron Road, Poets Area, Luton, Bedfordshire, LU4 0HY, LU4 — £299,995 • 2 bed • 1 bath • 786 ft²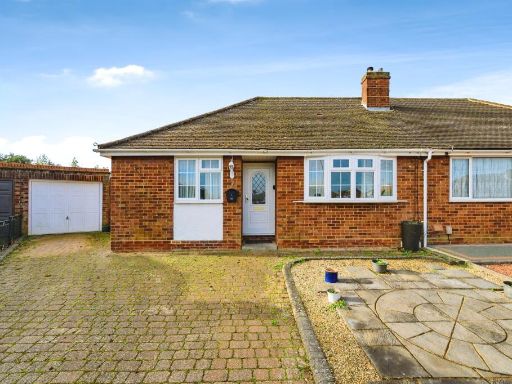 2 bedroom semi-detached bungalow for sale in Wimple Road, Luton, LU4 — £325,000 • 2 bed • 1 bath • 528 ft²
2 bedroom semi-detached bungalow for sale in Wimple Road, Luton, LU4 — £325,000 • 2 bed • 1 bath • 528 ft²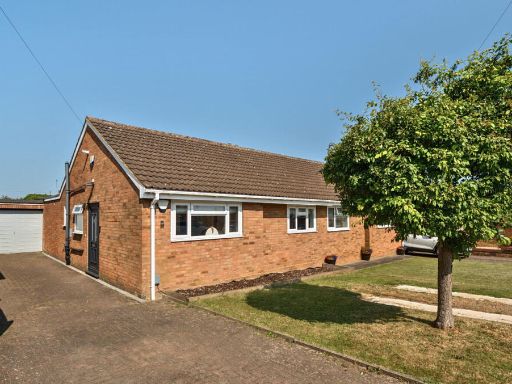 2 bedroom bungalow for sale in Bakewell Close, Luton, Bedfordshire, LU4 — £325,000 • 2 bed • 1 bath • 742 ft²
2 bedroom bungalow for sale in Bakewell Close, Luton, Bedfordshire, LU4 — £325,000 • 2 bed • 1 bath • 742 ft²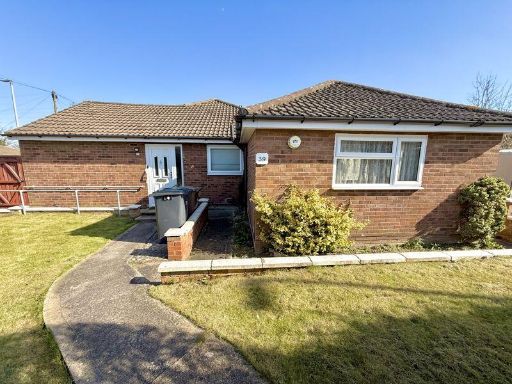 2 bedroom bungalow for sale in Ripley Road, Luton, LU4 — £375,000 • 2 bed • 1 bath • 636 ft²
2 bedroom bungalow for sale in Ripley Road, Luton, LU4 — £375,000 • 2 bed • 1 bath • 636 ft²