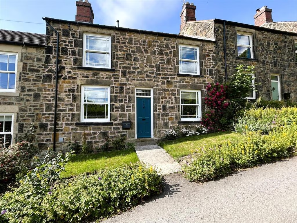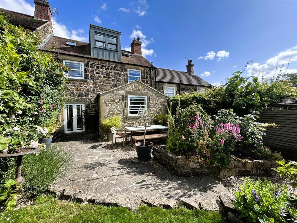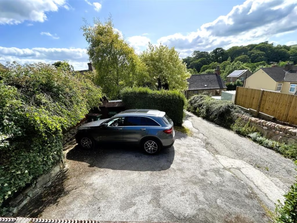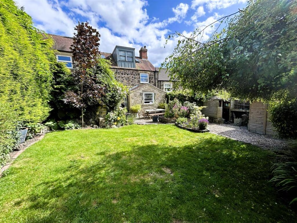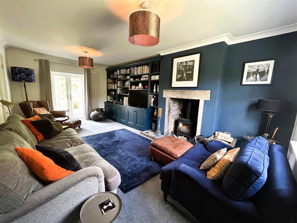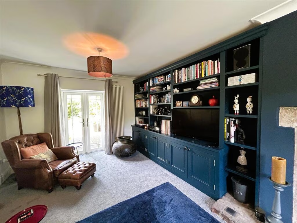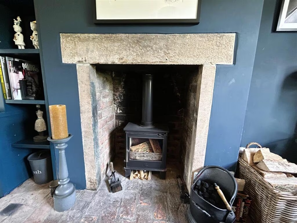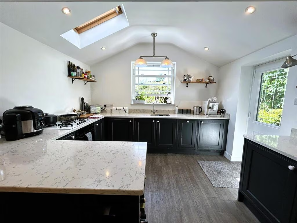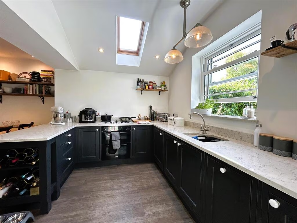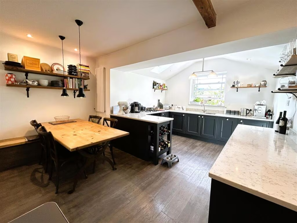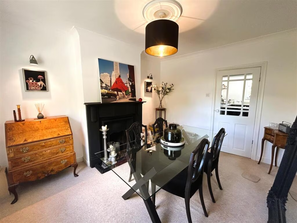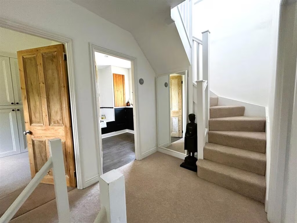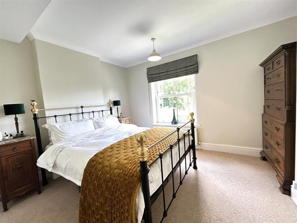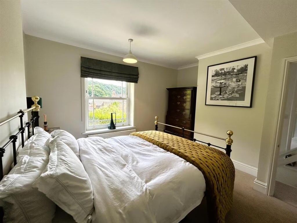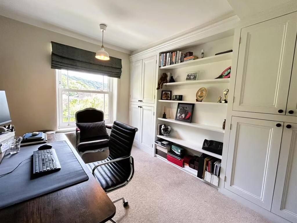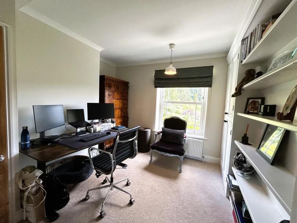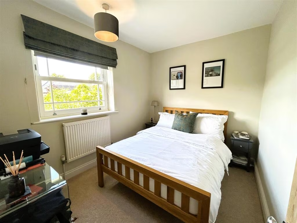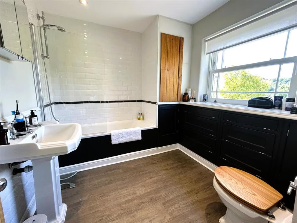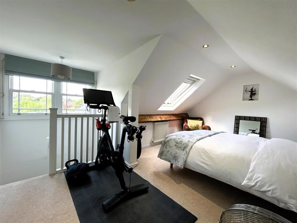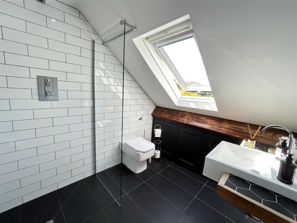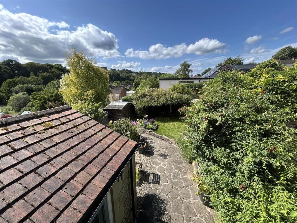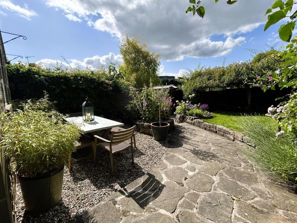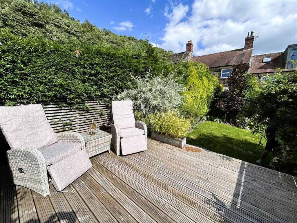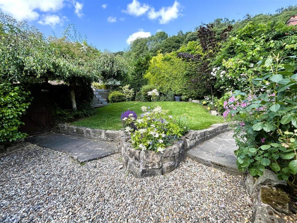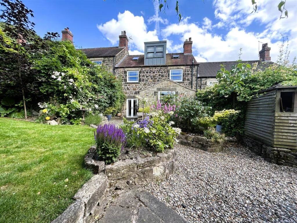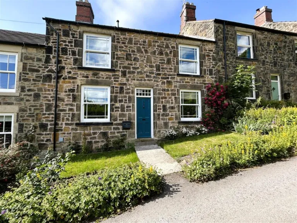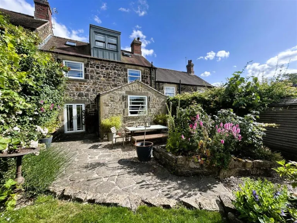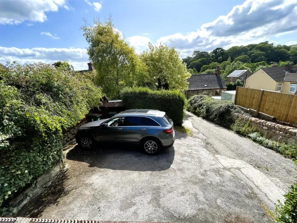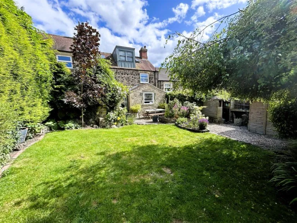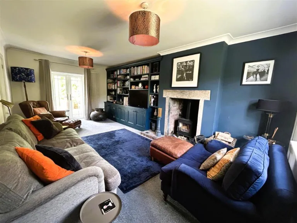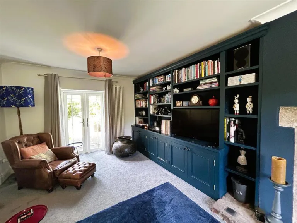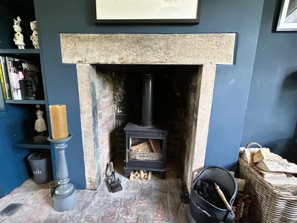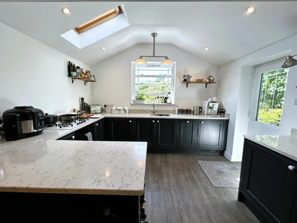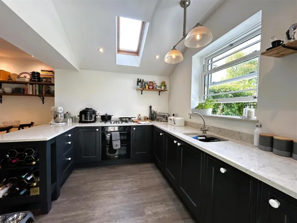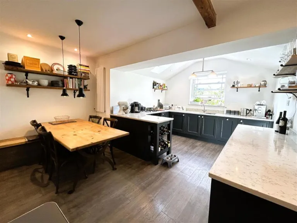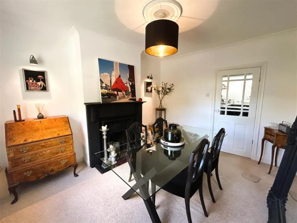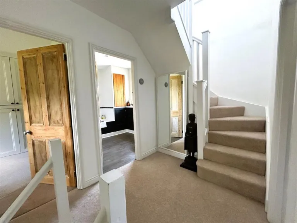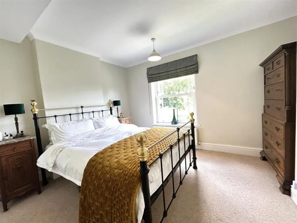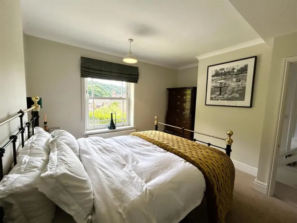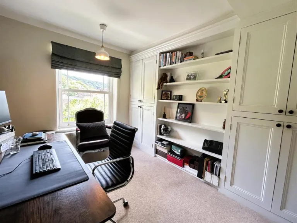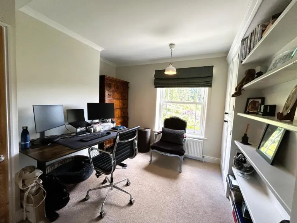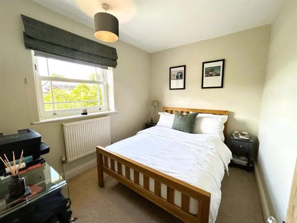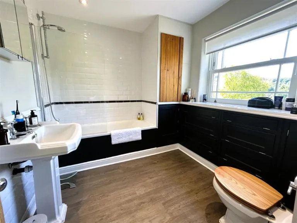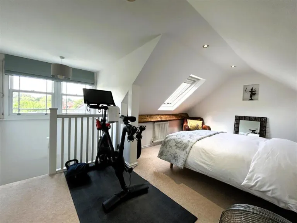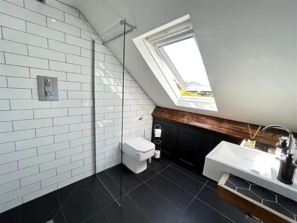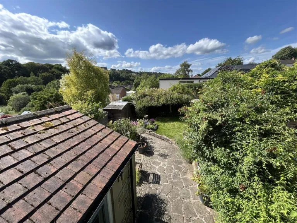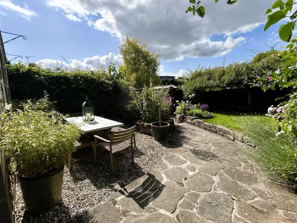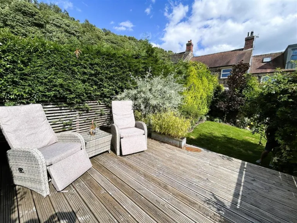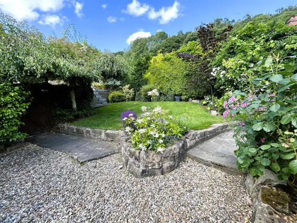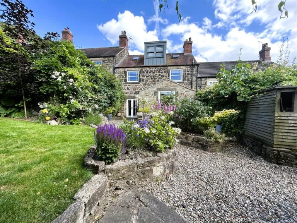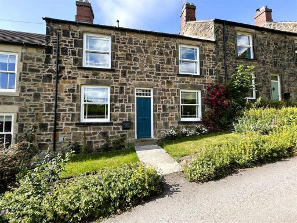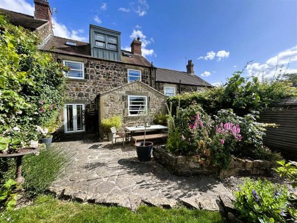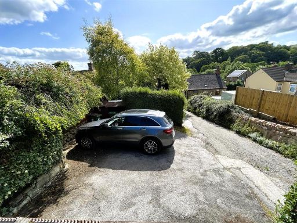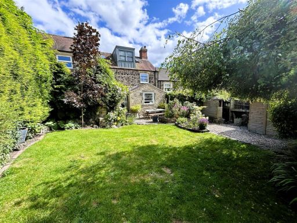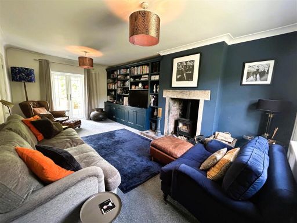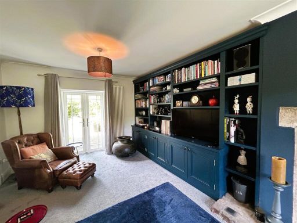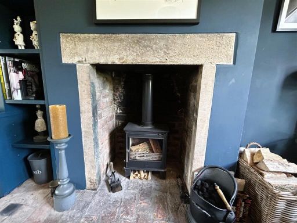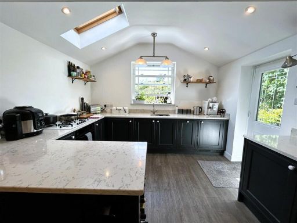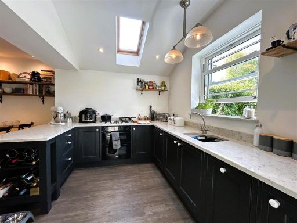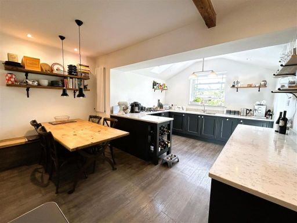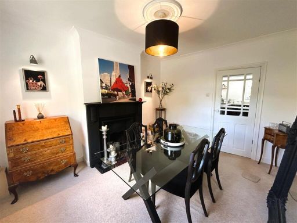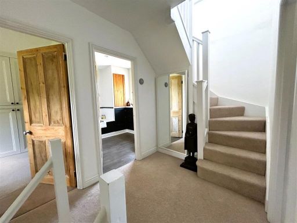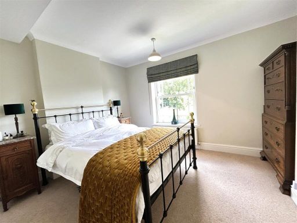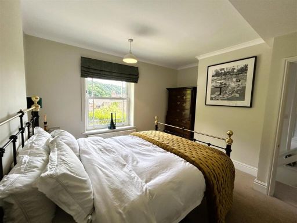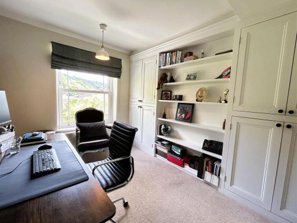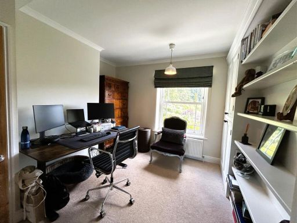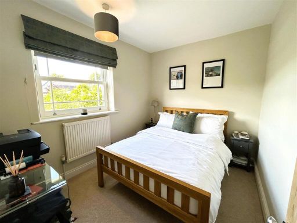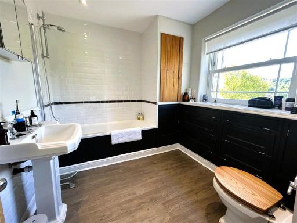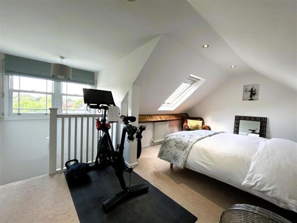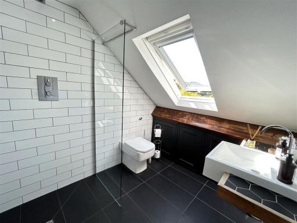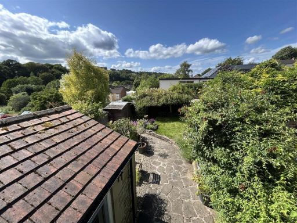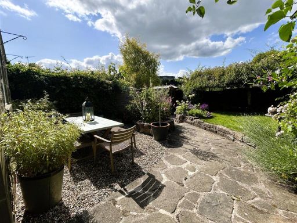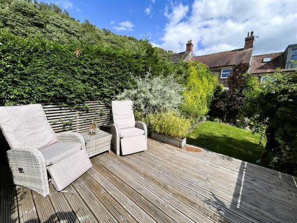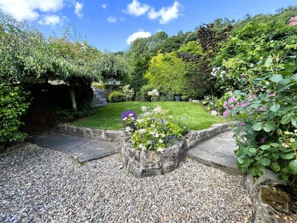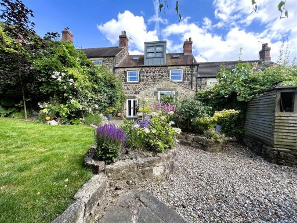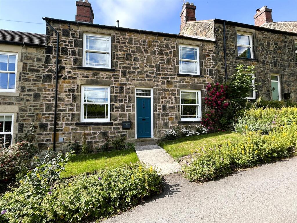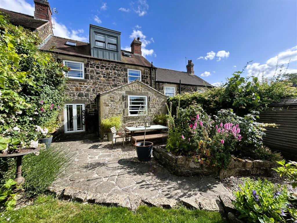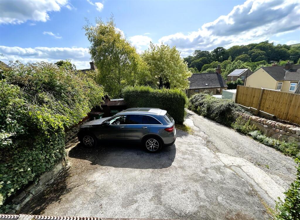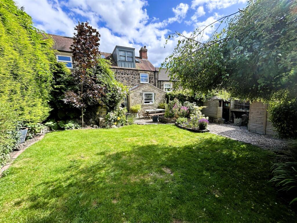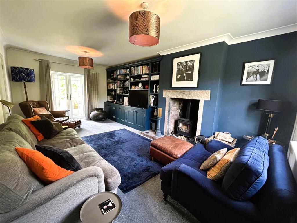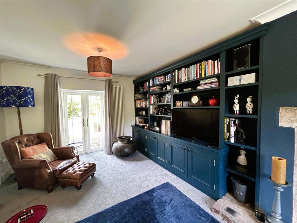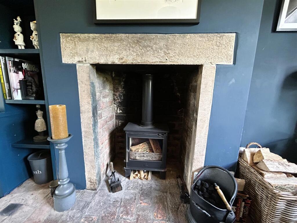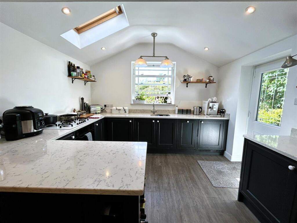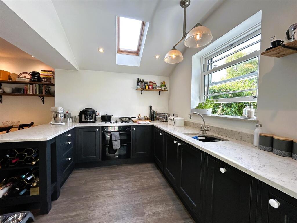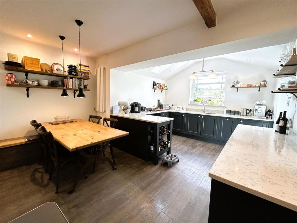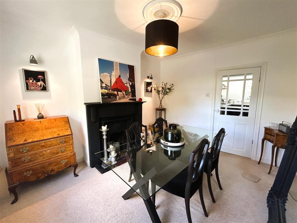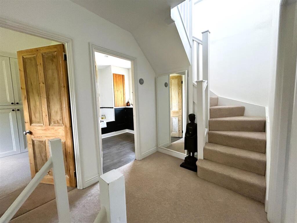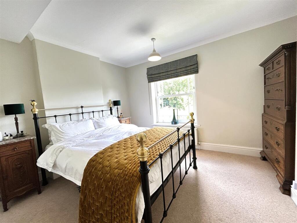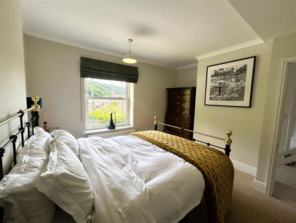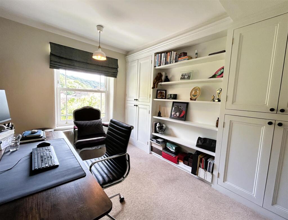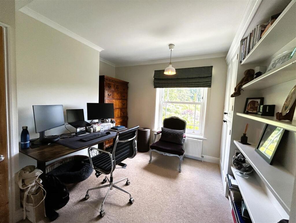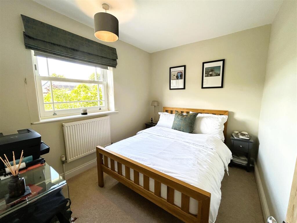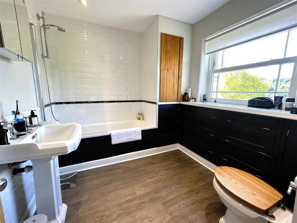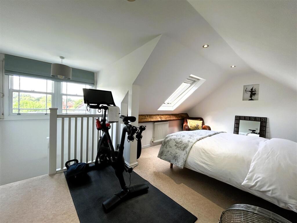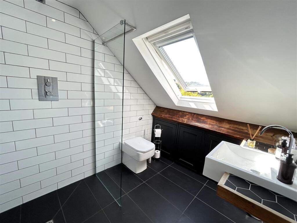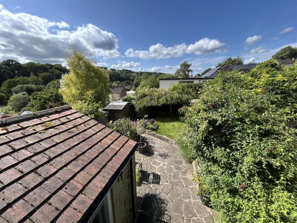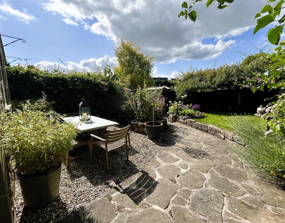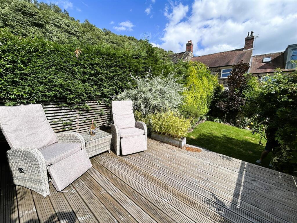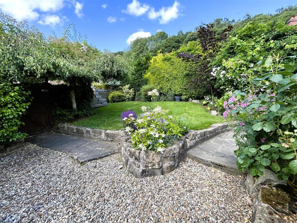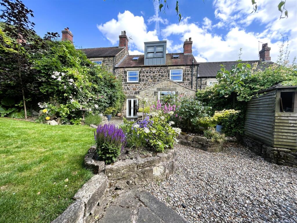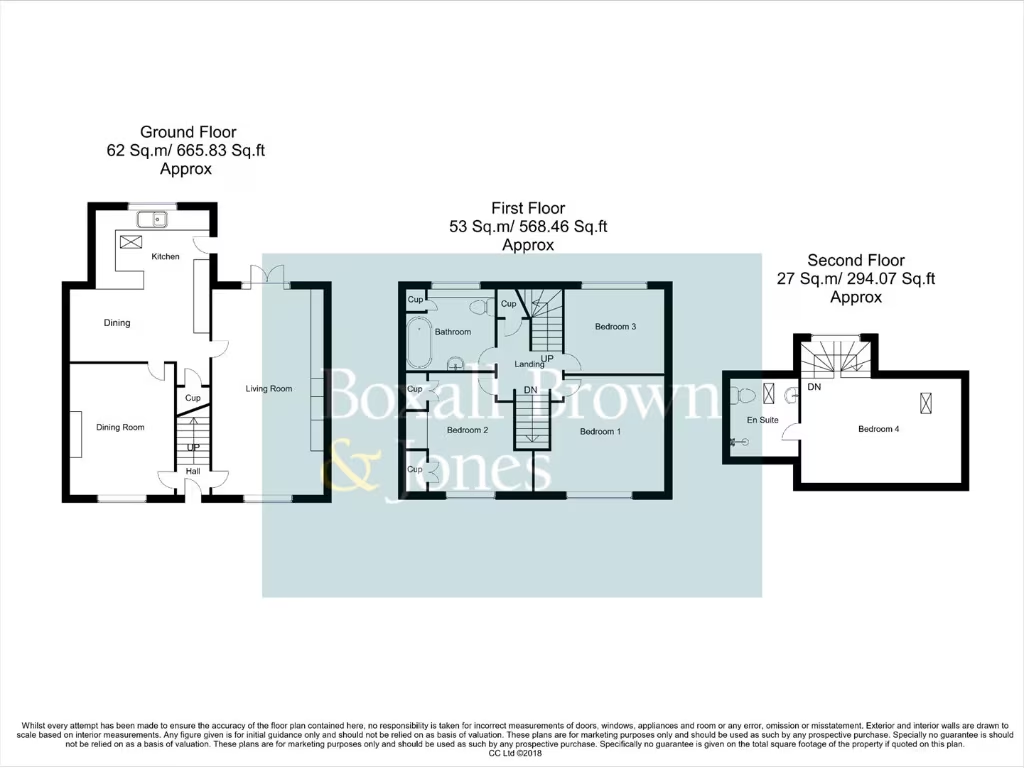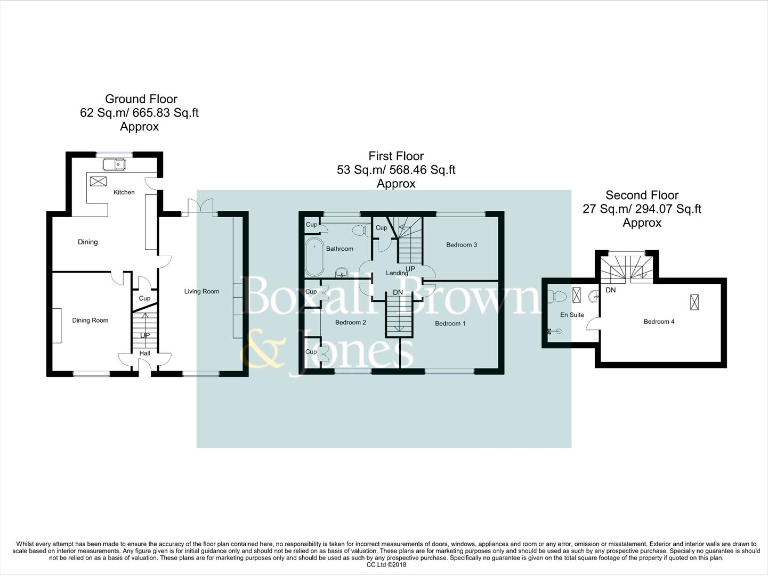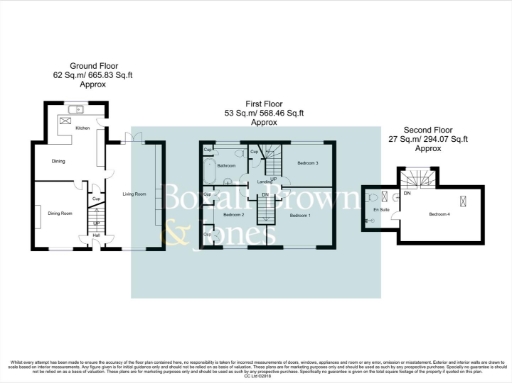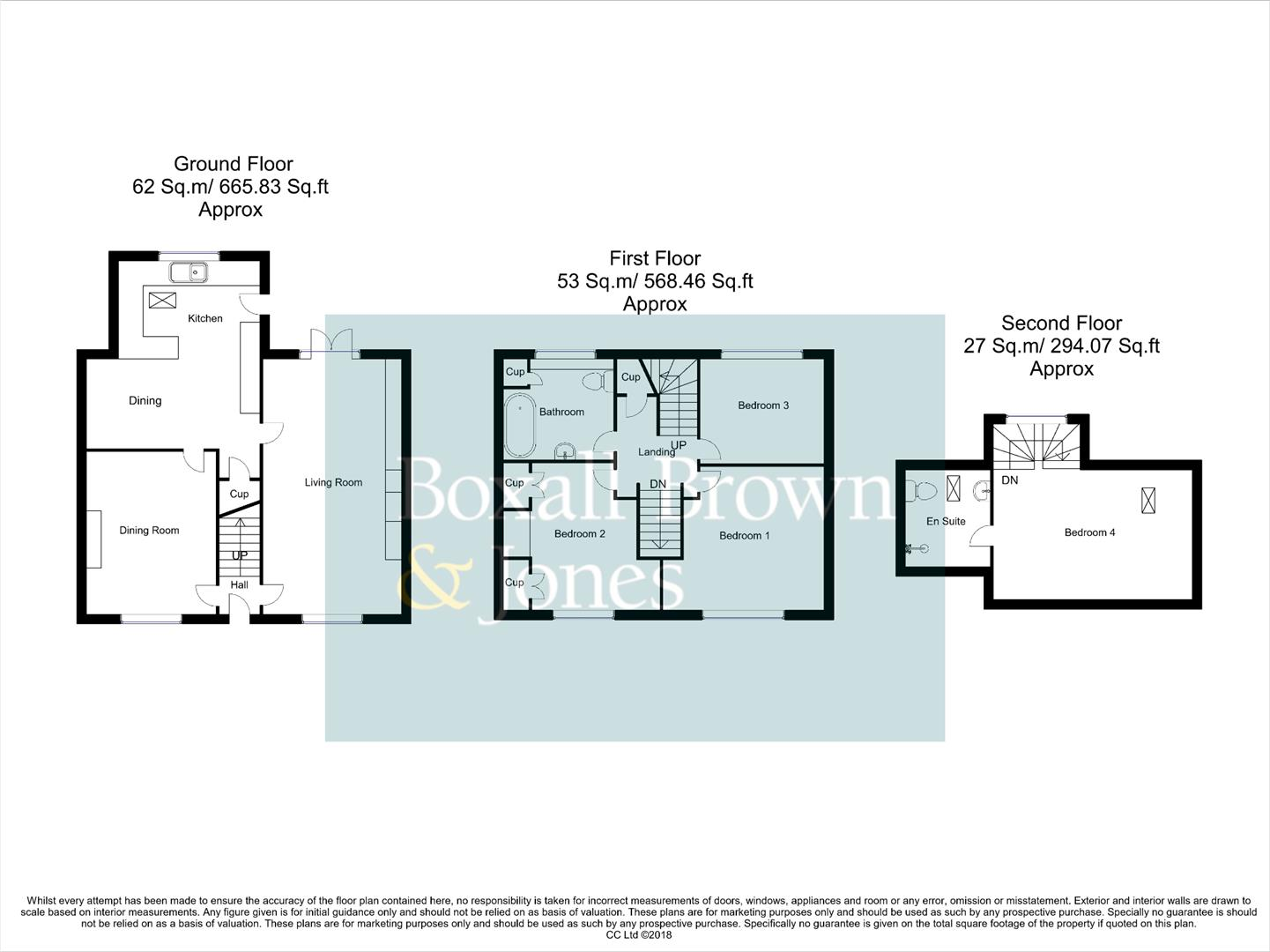Summary - 3 WEST BANK AMBERGATE BELPER DE56 2GF
4 bed 2 bath Terraced
Deceptively spacious four-bedroom cottage with private garden, parking and village location.
Edwardian double-fronted cottage with strong period character
Principal bedroom occupies whole second floor with ensuite wet room
Extended dining kitchen with integrated Bosch appliances and pantry
Generous sitting room with multi-fuel stove and French doors
Walled front garden and private rear garden with deck and patio
Off-street parking for two vehicles via lane to rear
Stone walls likely uninsulated; energy upgrades may be needed
Multi-storey layout may not suit single-floor living
This Edwardian double-fronted cottage blends period character with modern fittings across three storeys, well suited to families seeking space and village life. The generous sitting room with multi-fuel stove and an extended dining kitchen provide strong social living spaces; the principal bedroom occupies the whole second floor with an ensuite wet room. Outside, a walled front garden and a private, well-stocked rear garden with patio and elevated deck deliver sunny, west-facing views and off-street parking for two vehicles.
Practical positives include mains gas central heating, UPVC double‑glazed sliding sash windows, integrated modern kitchen appliances and useful built-in storage. The location in Ambergate offers excellent countryside access, a railway station, a highly regarded primary school and fast broadband — useful for commuting or home working.
Notable considerations: the property dates from the early 20th century and the stone walls are assumed to be uninsulated, so further insulation or energy-efficiency upgrades may be needed. The exact installation date of the double glazing is unknown and, as with many period homes, ongoing maintenance of original features and stonework should be anticipated. The layout is terraced and multi-storey, which may be less convenient for anyone needing single-floor living.
Overall this is a characterful, deceptively spacious family home in a very affluent, low-crime village setting, offering strong lifestyle appeal and clear potential for energy improvements and modernisation where desired.
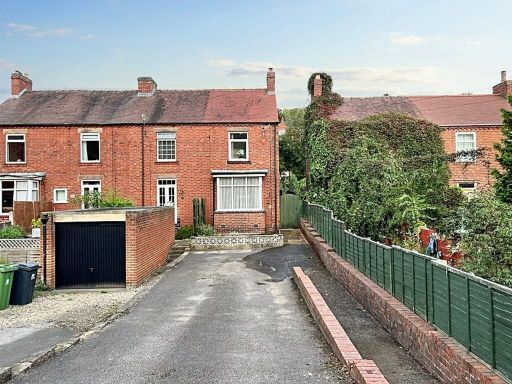 2 bedroom semi-detached house for sale in Riversdale, Ambergate, DE56 — £170,000 • 2 bed • 1 bath • 721 ft²
2 bedroom semi-detached house for sale in Riversdale, Ambergate, DE56 — £170,000 • 2 bed • 1 bath • 721 ft²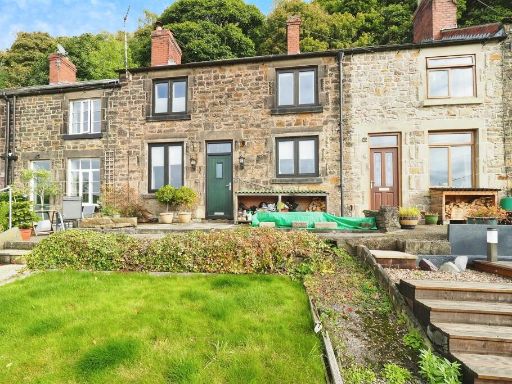 3 bedroom character property for sale in West Bank, Ambergate, Belper, DE56 — £260,000 • 3 bed • 1 bath • 905 ft²
3 bedroom character property for sale in West Bank, Ambergate, Belper, DE56 — £260,000 • 3 bed • 1 bath • 905 ft²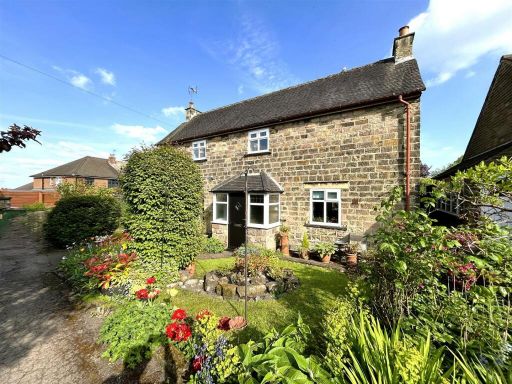 2 bedroom detached house for sale in Laund Nook, Belper, DE56 — £299,950 • 2 bed • 1 bath • 1090 ft²
2 bedroom detached house for sale in Laund Nook, Belper, DE56 — £299,950 • 2 bed • 1 bath • 1090 ft²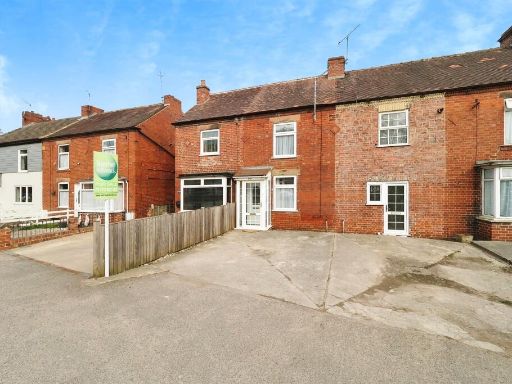 2 bedroom terraced house for sale in Riversdale, Ambergate, Belper, DE56 — £150,000 • 2 bed • 1 bath • 1411 ft²
2 bedroom terraced house for sale in Riversdale, Ambergate, Belper, DE56 — £150,000 • 2 bed • 1 bath • 1411 ft²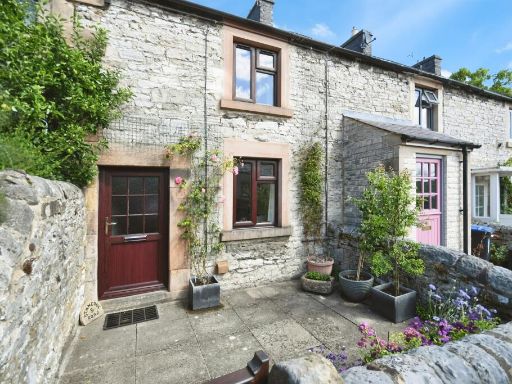 2 bedroom terraced house for sale in Stanedge Road, Bakewell, DE45 — £300,000 • 2 bed • 1 bath • 673 ft²
2 bedroom terraced house for sale in Stanedge Road, Bakewell, DE45 — £300,000 • 2 bed • 1 bath • 673 ft²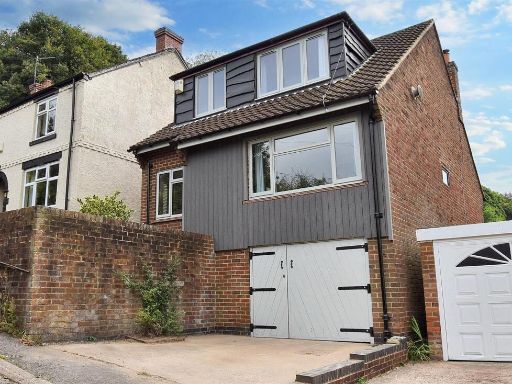 3 bedroom detached house for sale in Eden Bank, Ambergate, Belper, Derbyshire, DE56 — £325,000 • 3 bed • 1 bath • 1215 ft²
3 bedroom detached house for sale in Eden Bank, Ambergate, Belper, Derbyshire, DE56 — £325,000 • 3 bed • 1 bath • 1215 ft²