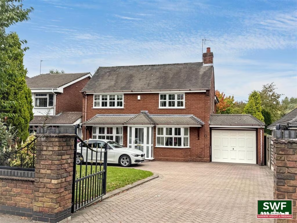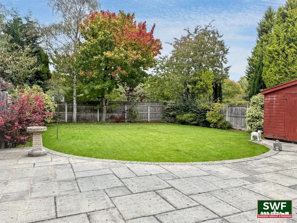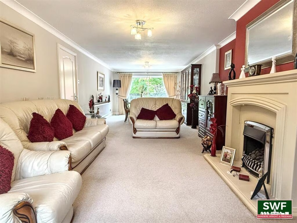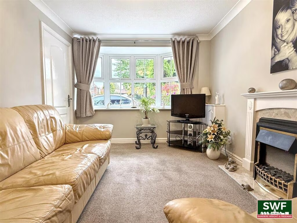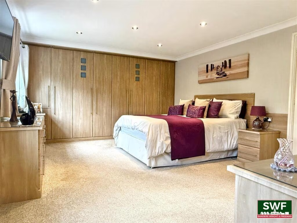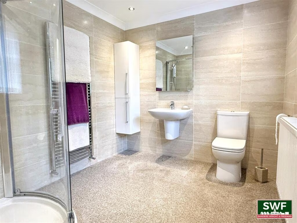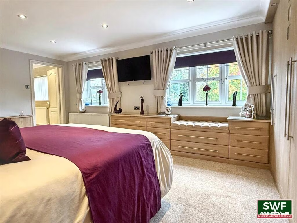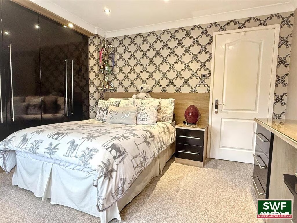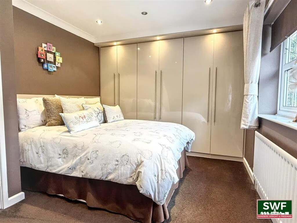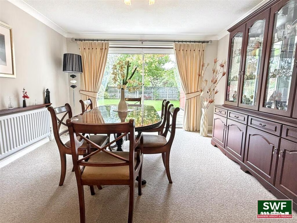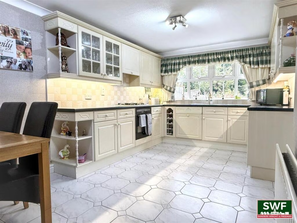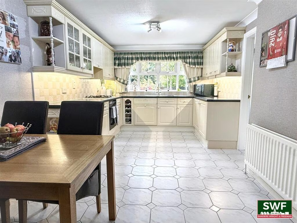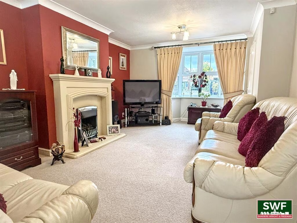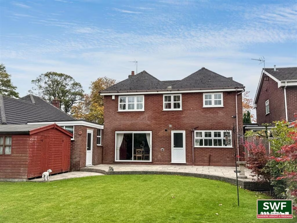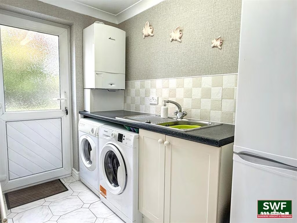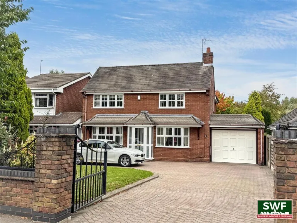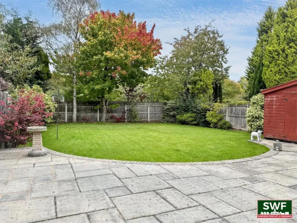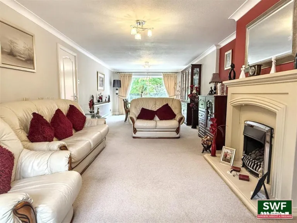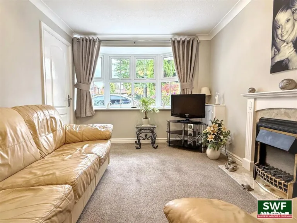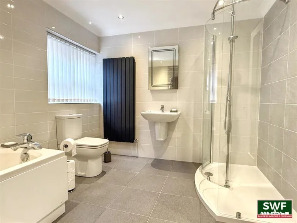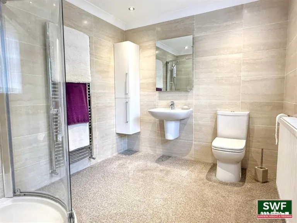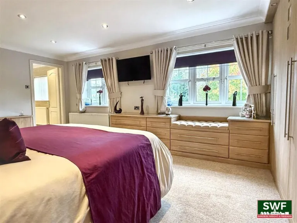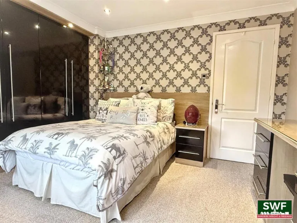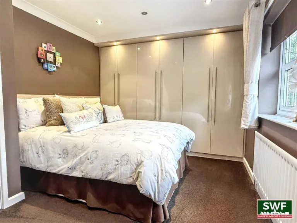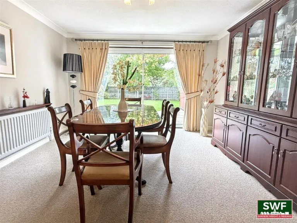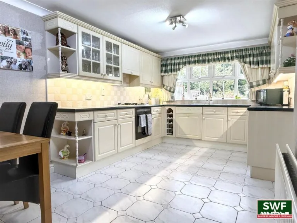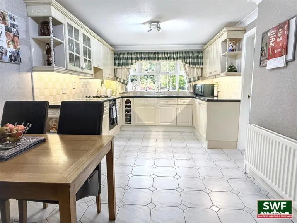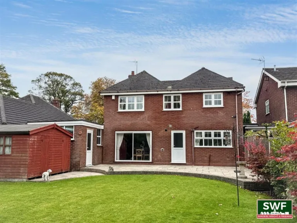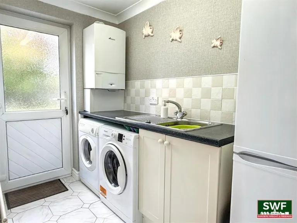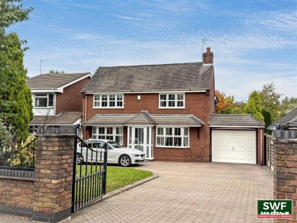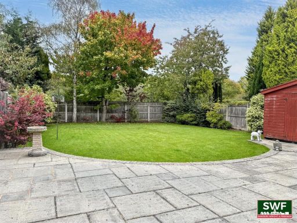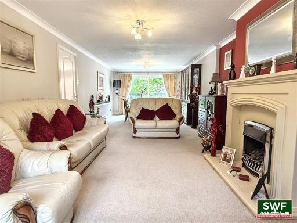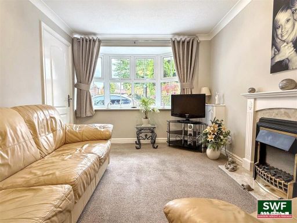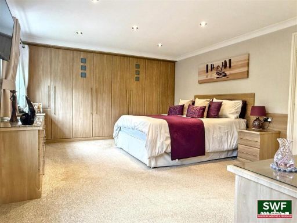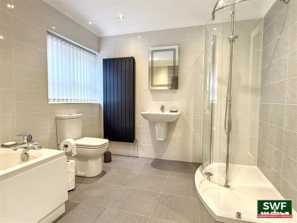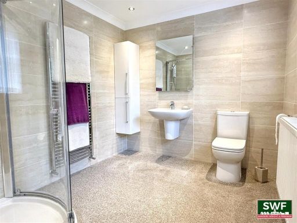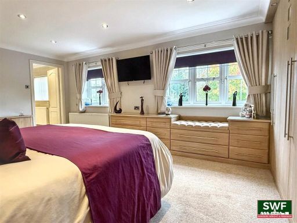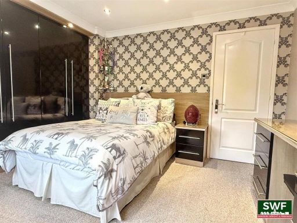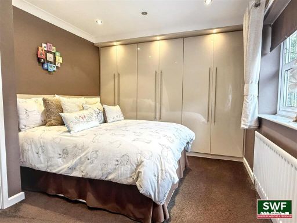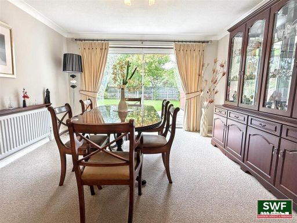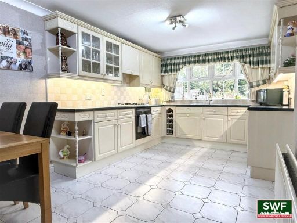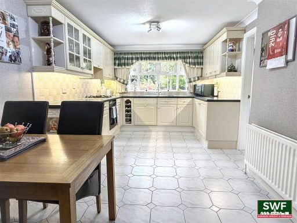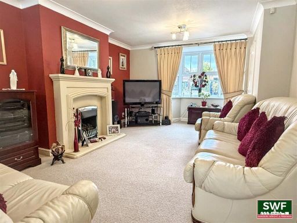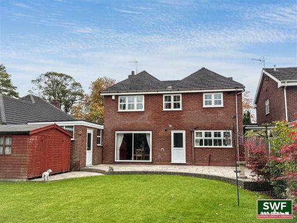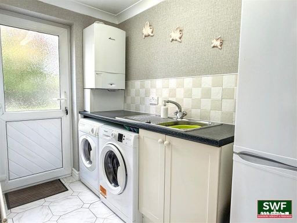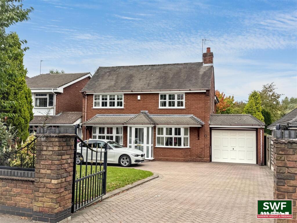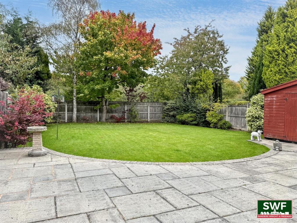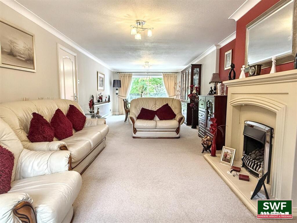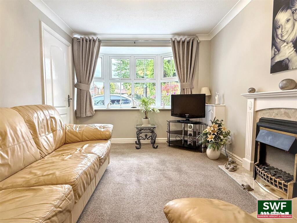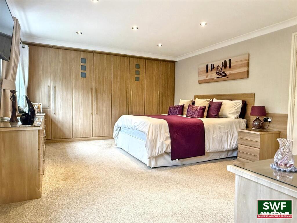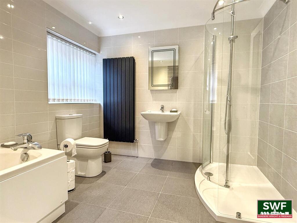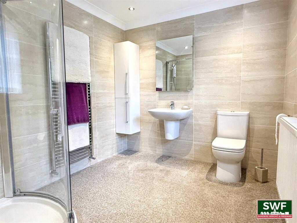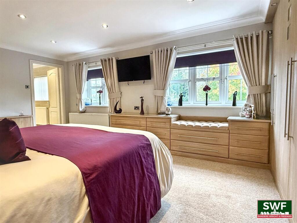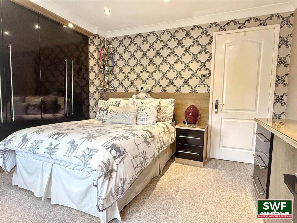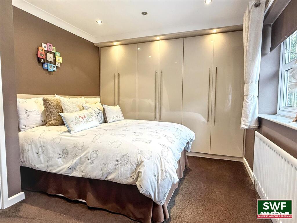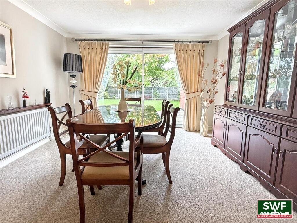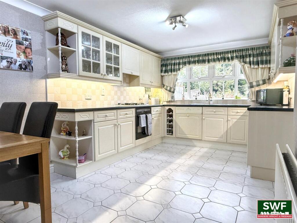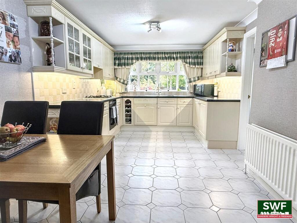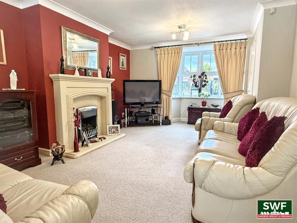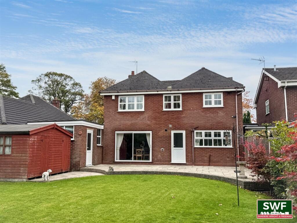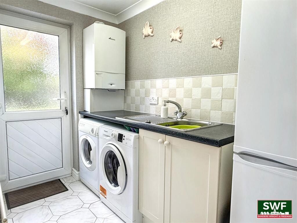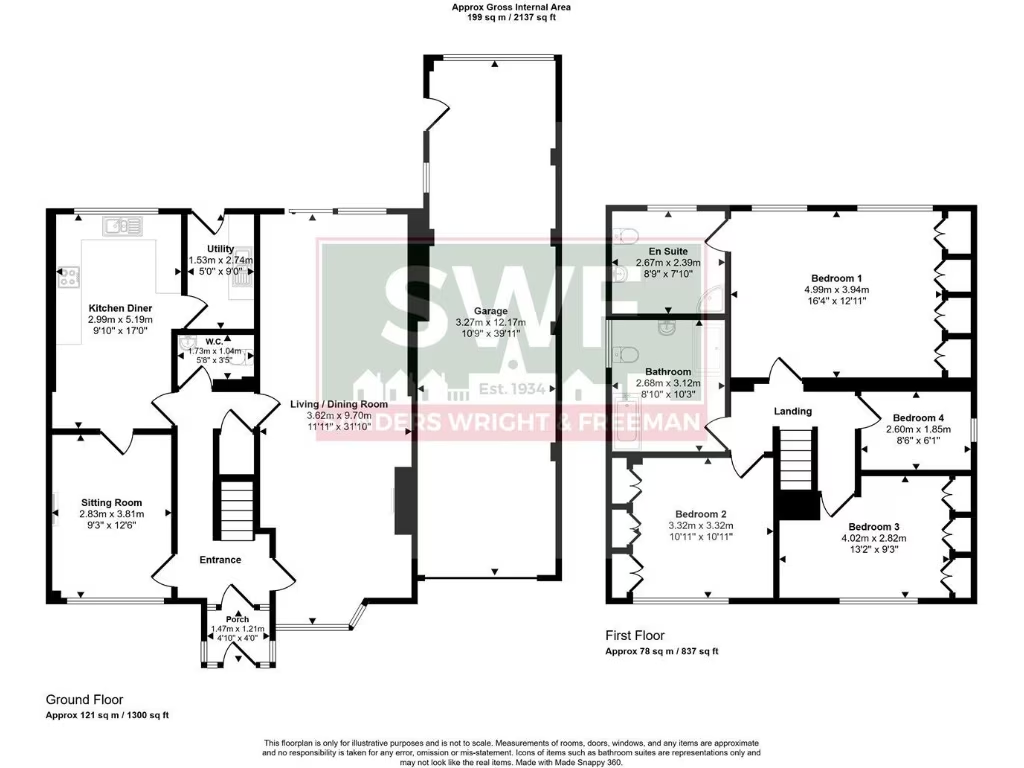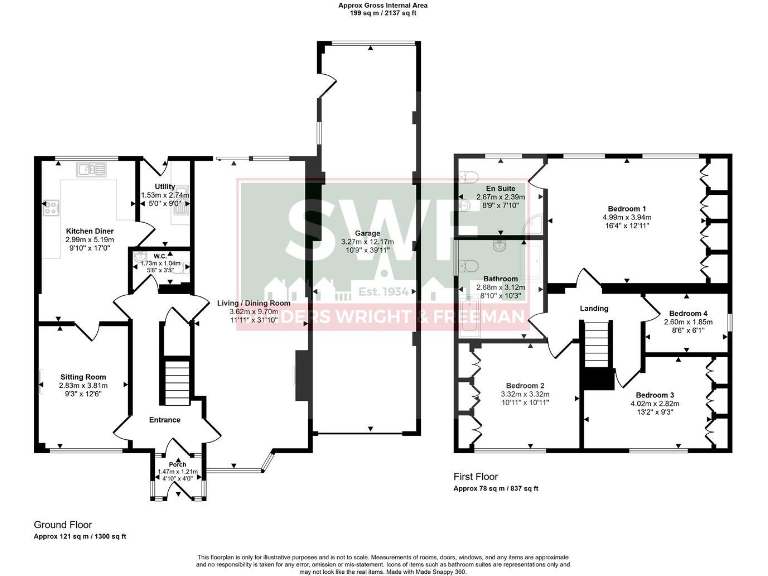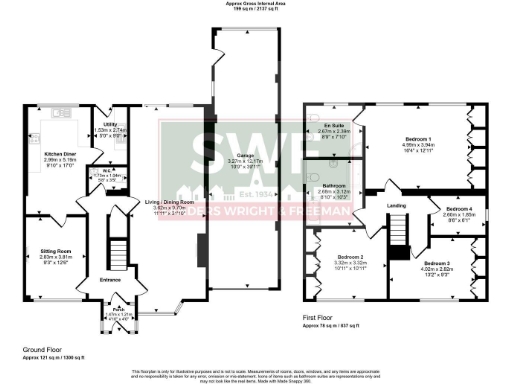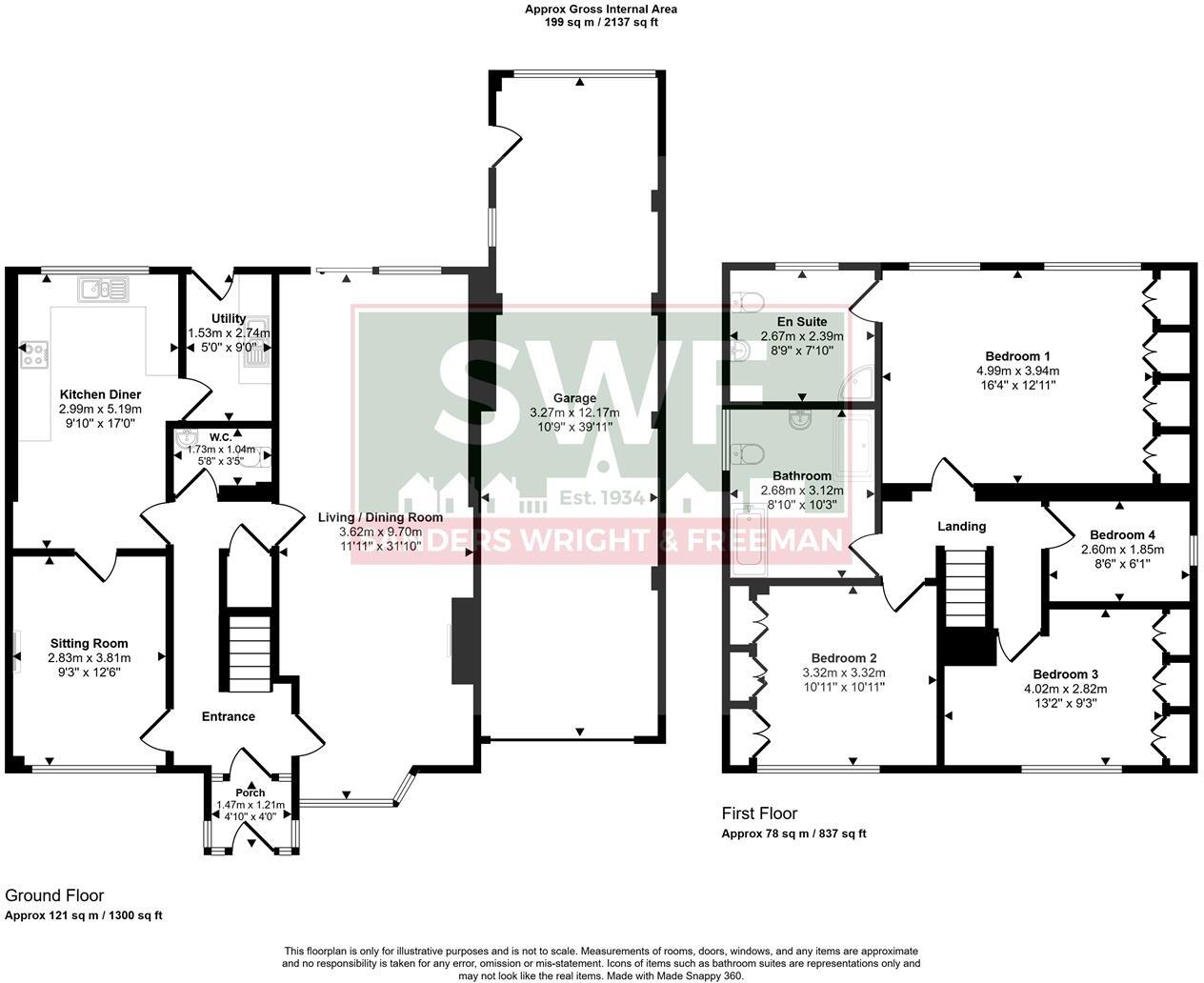Summary - 7 7 Sneyd Lane, Essington WV11 2EA
4 bed 2 bath Detached
Impressive master suite, private garden and double garage on a large secluded plot.
Gated block-paved driveway with parking for several vehicles
This extended detached home sits on a large, gated plot and delivers generous family living across multiple levels. The property offers a large through living room, dining kitchen plus utility, a double-length garage and a private, mature rear garden — practical spaces for daily family life and entertaining. The master bedroom suite is a standout with extensive fitted furniture and an en-suite shower room.
Built in the late 1960s/early 1970s, the house benefits from double glazing (installed post-2002), mains gas central heating and a block-paved driveway for several vehicles. Broadband and mobile signal are strong, and there is no local flood risk. The freehold tenure and Council Tax Band D reflect a settled family location.
Buyers should note the local area records higher crime levels than average and some nearby schools have mixed Ofsted outcomes; these are important to consider for family planning. The property’s age means some elements may require updating over time despite recent improvements. Internal inspection is recommended to assess finish and any further improvement potential.
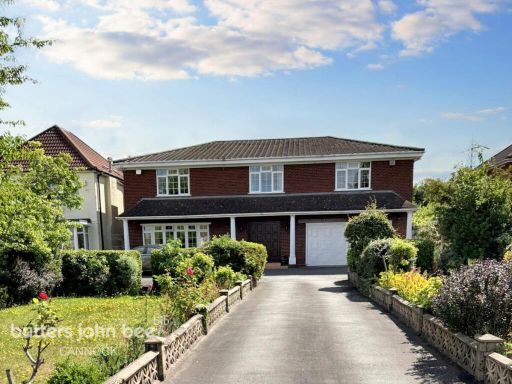 5 bedroom detached house for sale in Cannock Road, WOLVERHAMPTON, WV10 — £750,000 • 5 bed • 1 bath • 4177 ft²
5 bedroom detached house for sale in Cannock Road, WOLVERHAMPTON, WV10 — £750,000 • 5 bed • 1 bath • 4177 ft²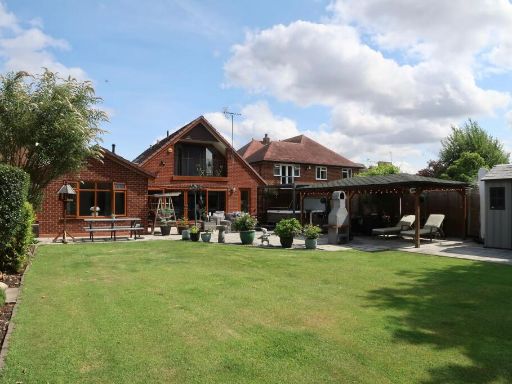 4 bedroom detached bungalow for sale in High Hill, Essington, WV11 — £650,000 • 4 bed • 4 bath • 2207 ft²
4 bedroom detached bungalow for sale in High Hill, Essington, WV11 — £650,000 • 4 bed • 4 bath • 2207 ft²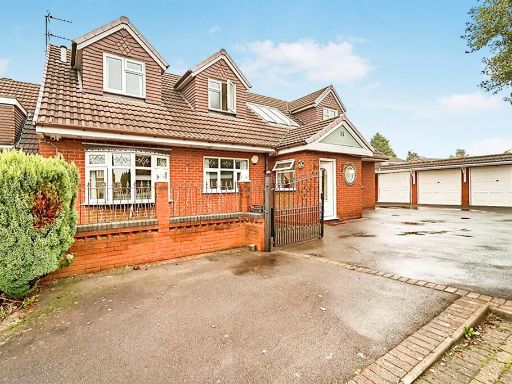 4 bedroom detached house for sale in Druid Park Road, Sneyd Park, Willenhall, WV12 — £550,000 • 4 bed • 3 bath • 2169 ft²
4 bedroom detached house for sale in Druid Park Road, Sneyd Park, Willenhall, WV12 — £550,000 • 4 bed • 3 bath • 2169 ft²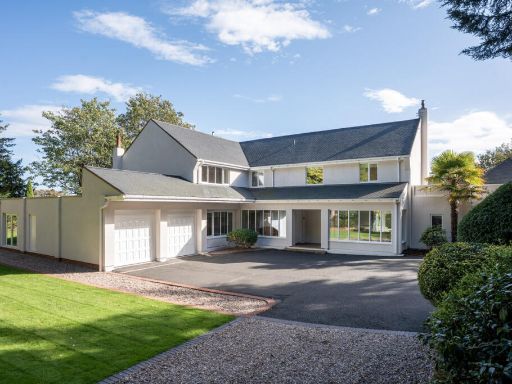 4 bedroom detached house for sale in Elmsdale, Wolverhampton, West Midlands WV6 8ED, WV6 — £1,650,000 • 4 bed • 4 bath • 5530 ft²
4 bedroom detached house for sale in Elmsdale, Wolverhampton, West Midlands WV6 8ED, WV6 — £1,650,000 • 4 bed • 4 bath • 5530 ft² 4 bedroom detached house for sale in Long Lane, Essington, WV11 2AA, WV11 — £650,000 • 4 bed • 3 bath • 2023 ft²
4 bedroom detached house for sale in Long Lane, Essington, WV11 2AA, WV11 — £650,000 • 4 bed • 3 bath • 2023 ft²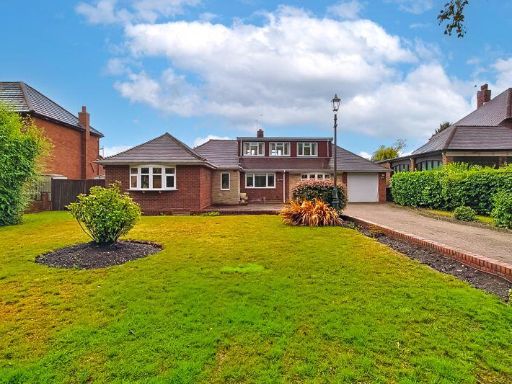 4 bedroom detached bungalow for sale in Lichfield Road, Wolverhampton, WV11 — £600,000 • 4 bed • 3 bath • 2595 ft²
4 bedroom detached bungalow for sale in Lichfield Road, Wolverhampton, WV11 — £600,000 • 4 bed • 3 bath • 2595 ft²