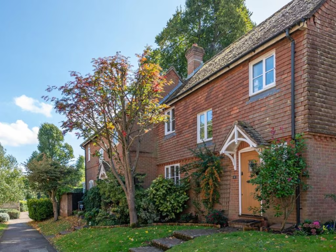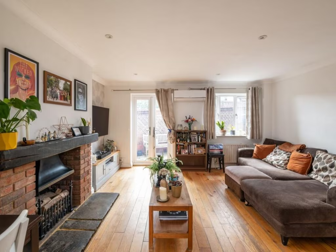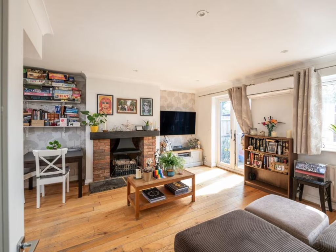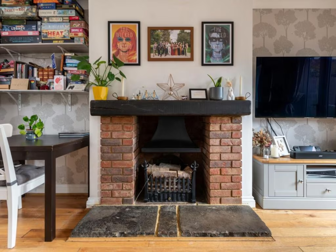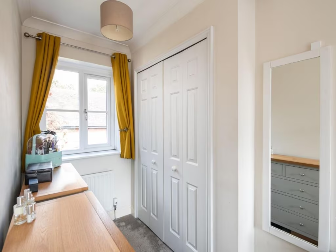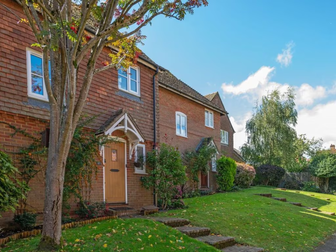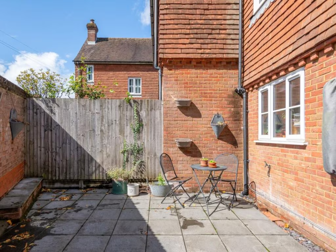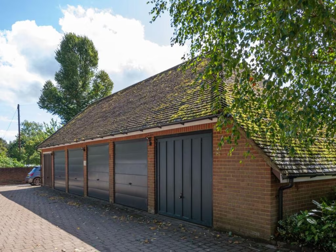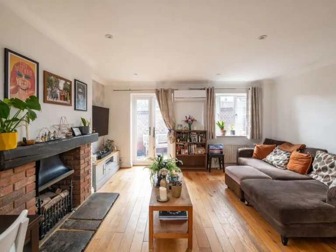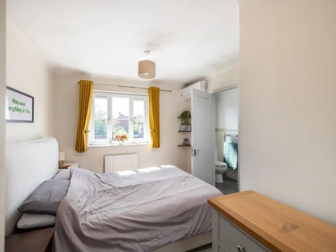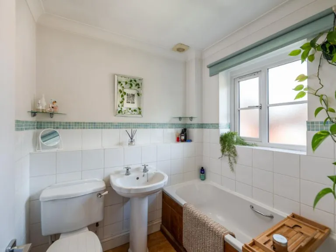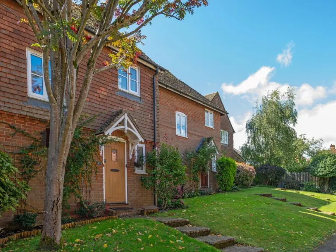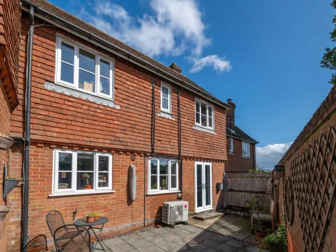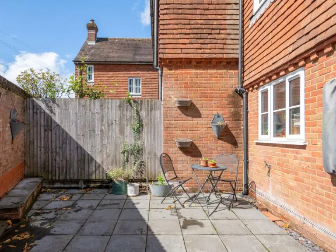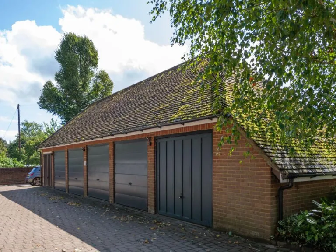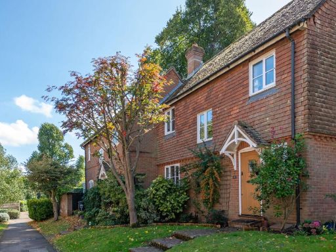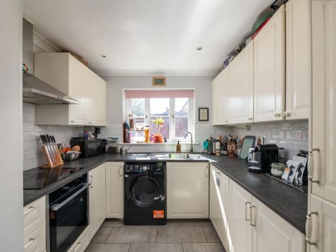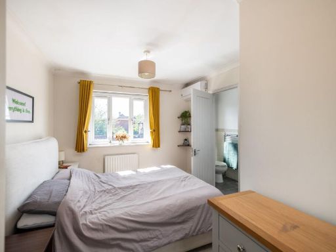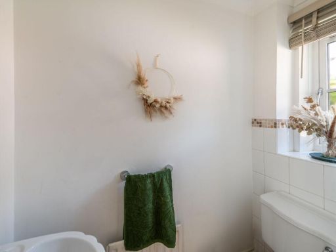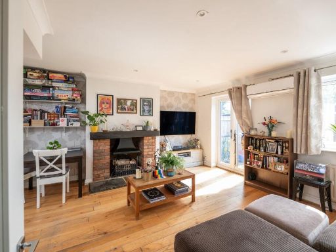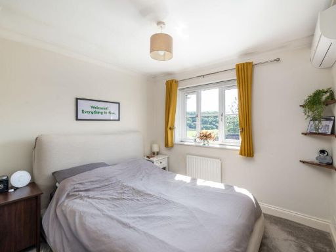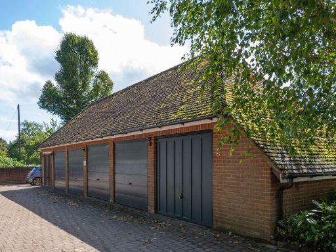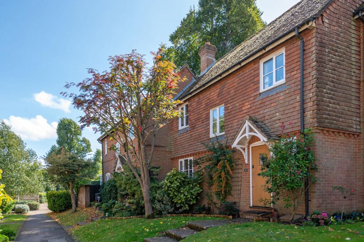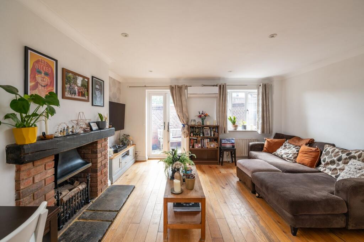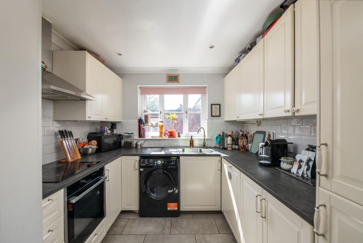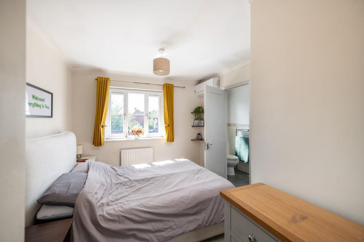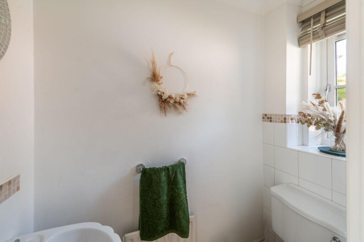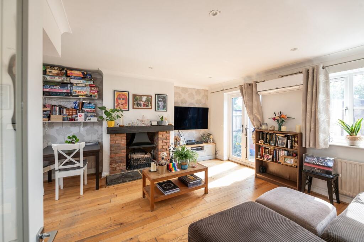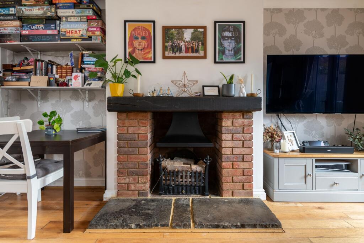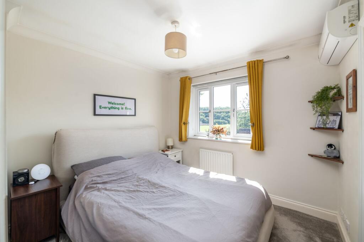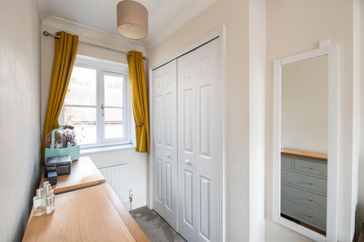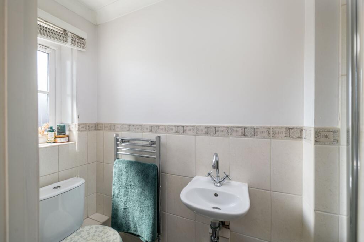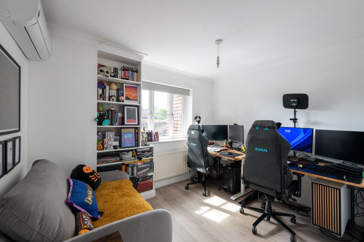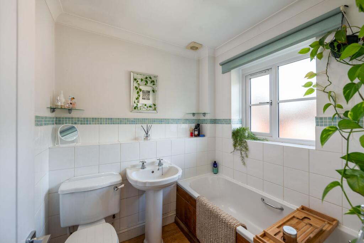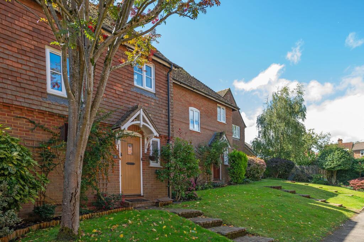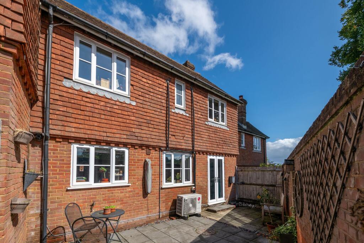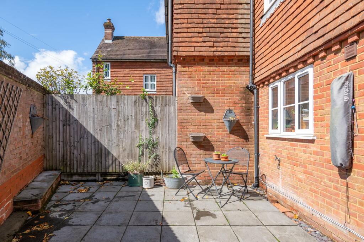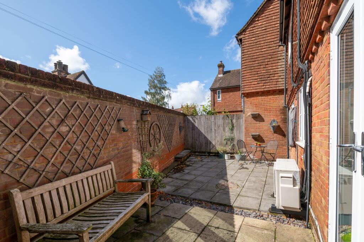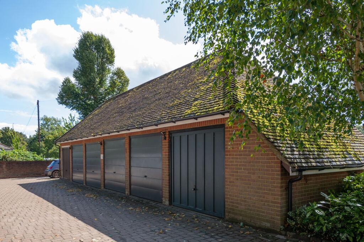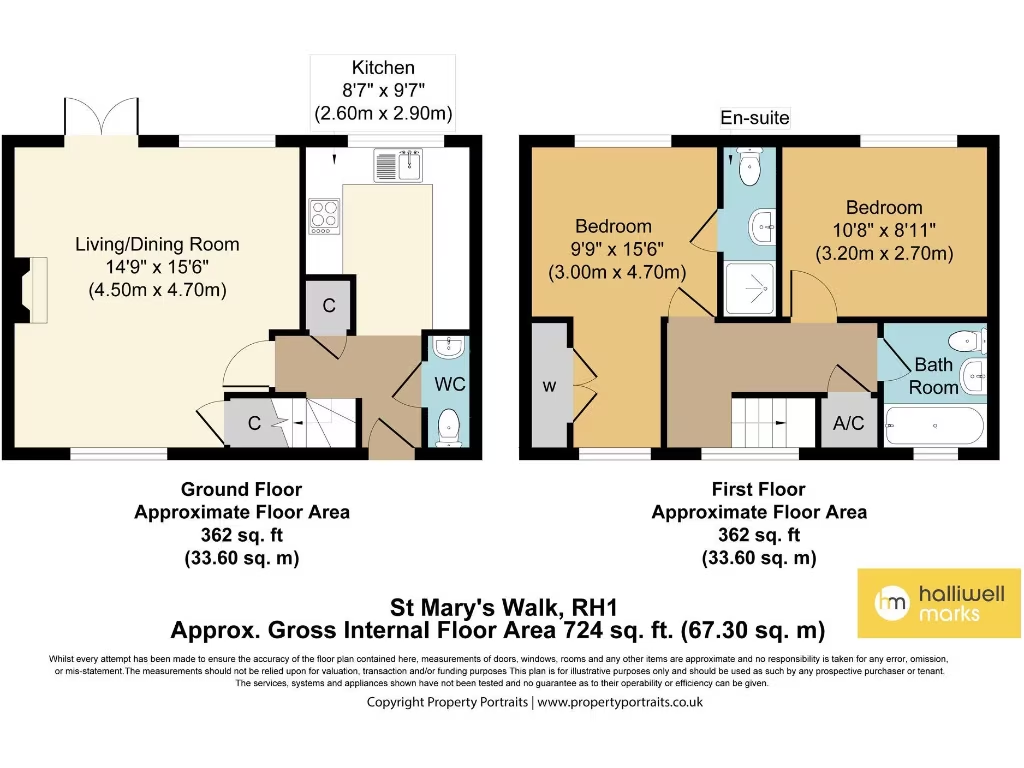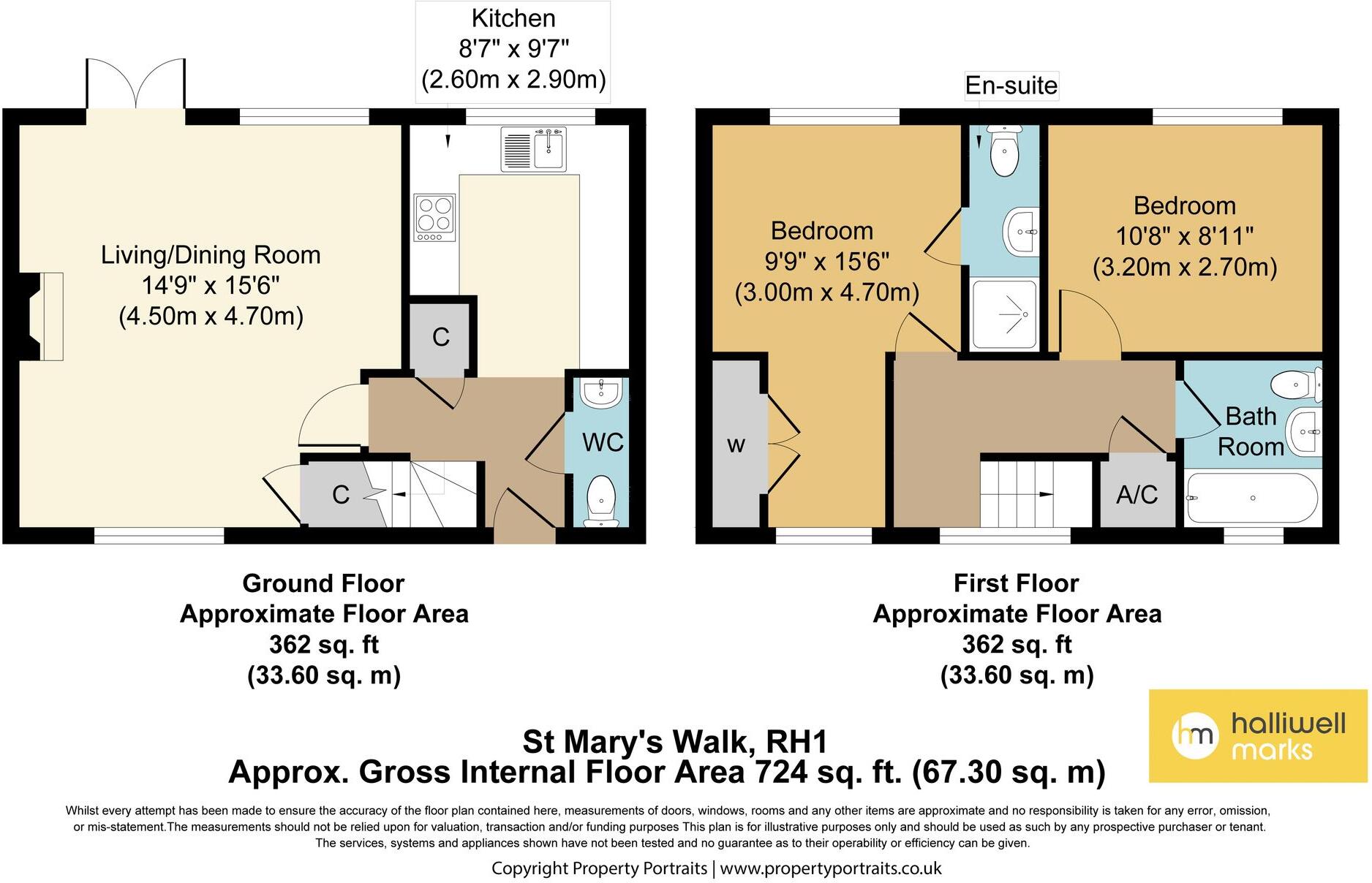Summary - 2 ST MARYS WALK BLETCHINGLEY REDHILL RH1 4LF
2 bed 2 bath Terraced
Two-bed home with garage, en-suite and sunny courtyard ideal for new buyers.
Two double bedrooms; master with en-suite and dressing area
South-facing courtyard-style rear garden, low-maintenance
Garage en-bloc providing secure parking and storage
Air conditioning, triple glazing and gas central heating present
Compact footprint — approx. 724 sq ft, efficient room proportions
Council tax band above average for area
Average broadband and mobile signal; some local deprivation indicators
Small plot and limited external space beyond courtyard
This compact two-bedroom terraced house sits in a sought-after village location in Bletchingley. The layout is efficient: an open-plan living/dining room leads to a south-facing courtyard-style garden, while the first-floor master bedroom includes an en-suite shower and a dressing area with fitted storage. Practical extras include air conditioning, triple glazing and gas central heating; the property is freehold and built around 1996–2002 with an EPC rating of C.
Outside space is small but sunny and low maintenance, and a garage en-bloc provides secure parking and storage. The house is an average-sized, well-presented example ideal for buyers who prioritise location, low running upkeep and convenient commuting links into Redhill and Merstham stations.
Important practical points: the footprint is compact (approx. 724 sq ft), the rear garden is a courtyard style (small), and council tax is above average. Local broadband and mobile signals are described as average, and local area data shows some deprivation indicators. These facts make the home especially suitable for first-time buyers or investors seeking a low-maintenance village property rather than a large family house.
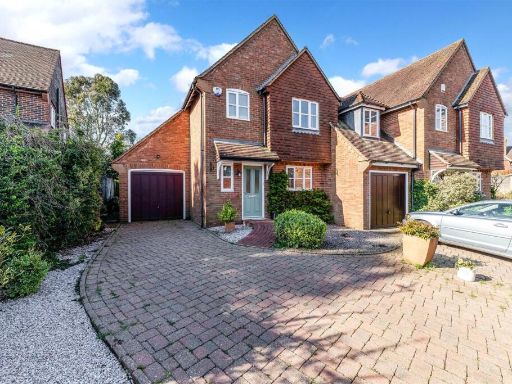 3 bedroom semi-detached house for sale in Little Common Lane, Bletchingley, RH1 — £575,000 • 3 bed • 2 bath • 904 ft²
3 bedroom semi-detached house for sale in Little Common Lane, Bletchingley, RH1 — £575,000 • 3 bed • 2 bath • 904 ft²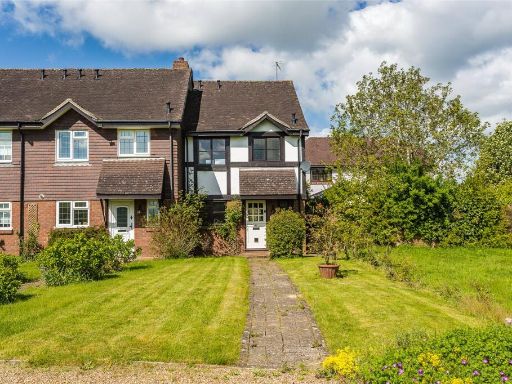 3 bedroom end of terrace house for sale in Clerks Croft, Bletchingley, Redhill, Surrey, RH1 — £580,000 • 3 bed • 2 bath • 925 ft²
3 bedroom end of terrace house for sale in Clerks Croft, Bletchingley, Redhill, Surrey, RH1 — £580,000 • 3 bed • 2 bath • 925 ft²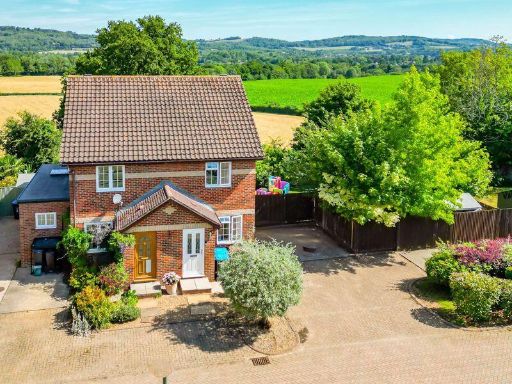 2 bedroom semi-detached house for sale in Gayler Close, Bletchingley , RH1 — £450,000 • 2 bed • 1 bath • 826 ft²
2 bedroom semi-detached house for sale in Gayler Close, Bletchingley , RH1 — £450,000 • 2 bed • 1 bath • 826 ft² 3 bedroom semi-detached house for sale in Rabies Heath Road, Bletchingley, RH1 — £495,000 • 3 bed • 1 bath • 1020 ft²
3 bedroom semi-detached house for sale in Rabies Heath Road, Bletchingley, RH1 — £495,000 • 3 bed • 1 bath • 1020 ft²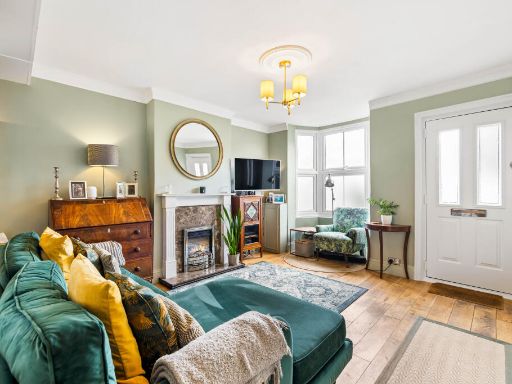 3 bedroom semi-detached house for sale in Ref: GK - Crescent Road, Bletchingley, RH1 4RB, RH1 — £550,000 • 3 bed • 2 bath • 1187 ft²
3 bedroom semi-detached house for sale in Ref: GK - Crescent Road, Bletchingley, RH1 4RB, RH1 — £550,000 • 3 bed • 2 bath • 1187 ft²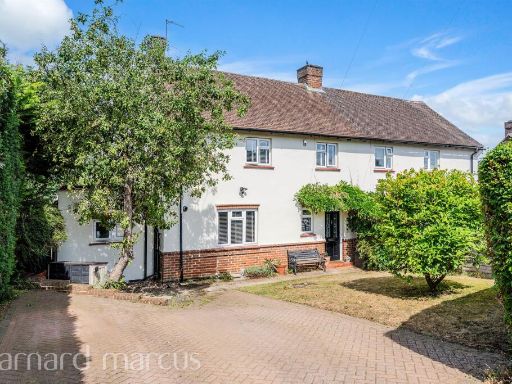 4 bedroom semi-detached house for sale in St. Catherines Cross, Bletchingley, Redhill, RH1 — £500,000 • 4 bed • 1 bath • 1086 ft²
4 bedroom semi-detached house for sale in St. Catherines Cross, Bletchingley, Redhill, RH1 — £500,000 • 4 bed • 1 bath • 1086 ft²