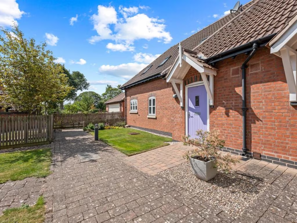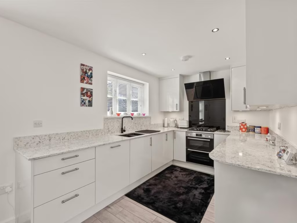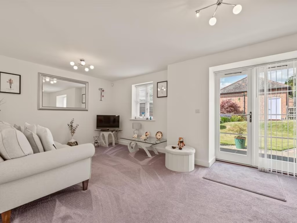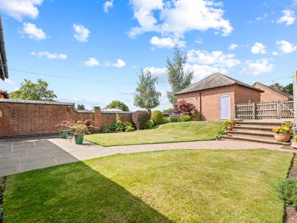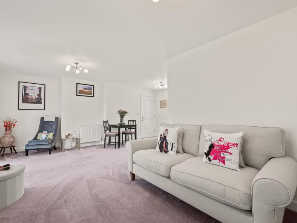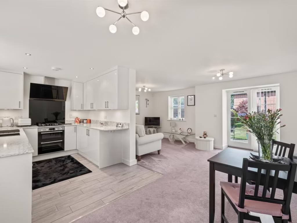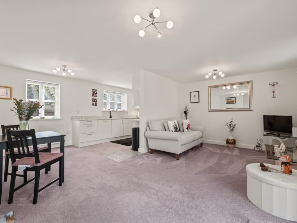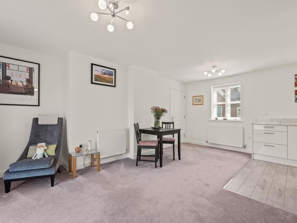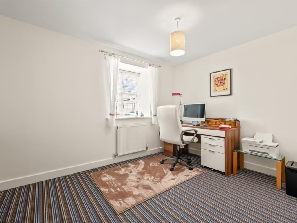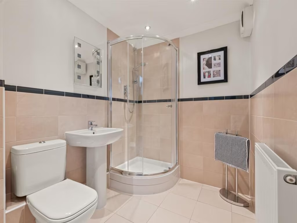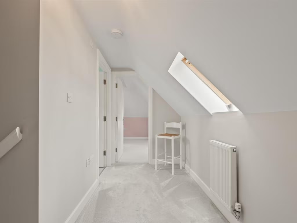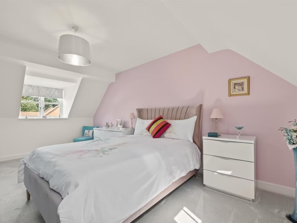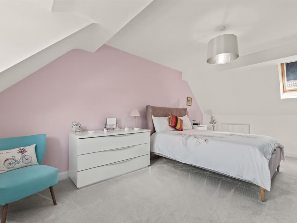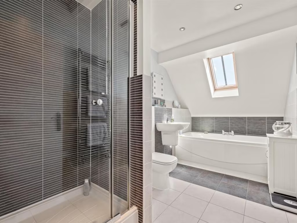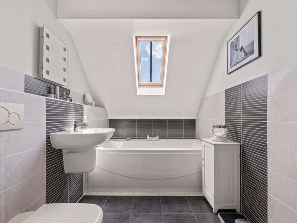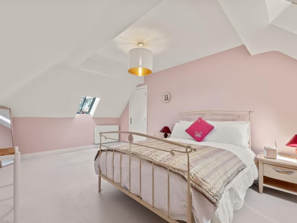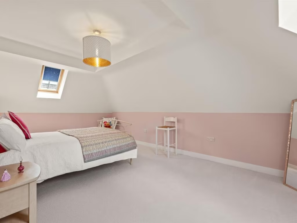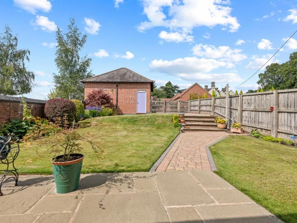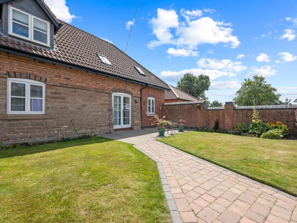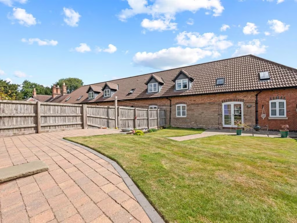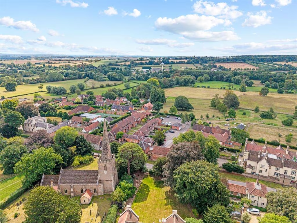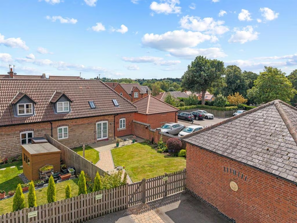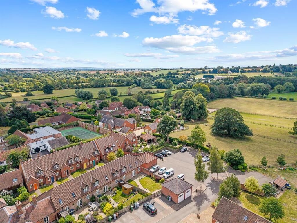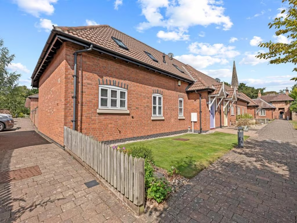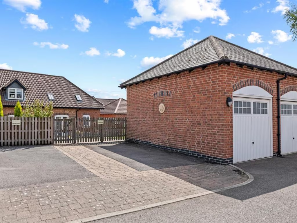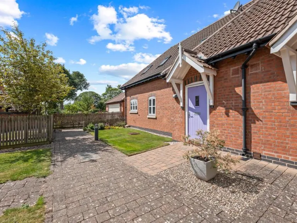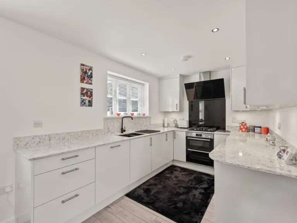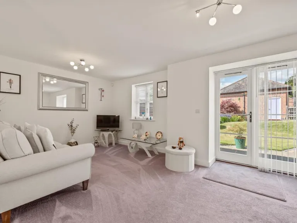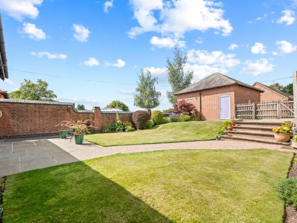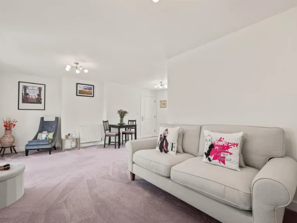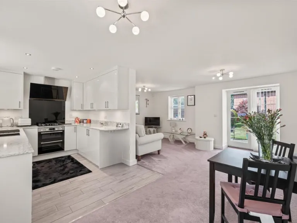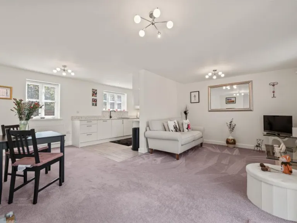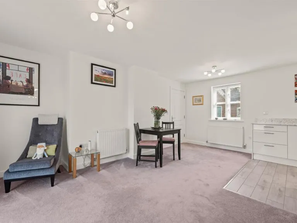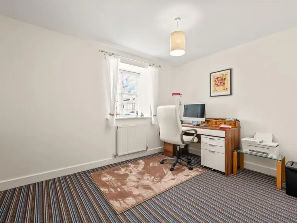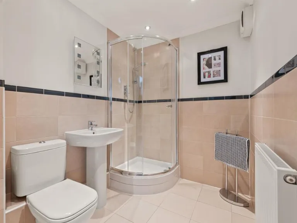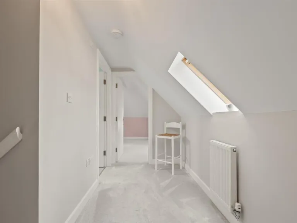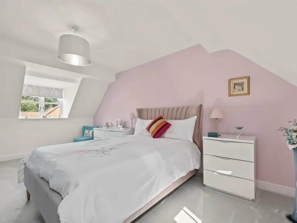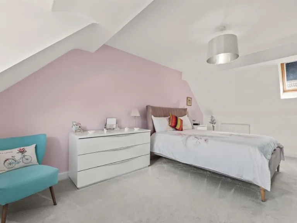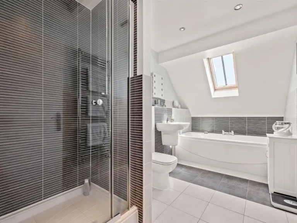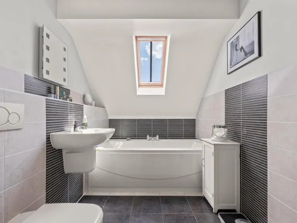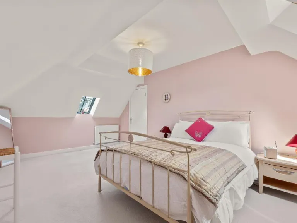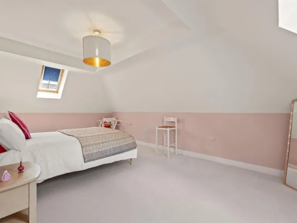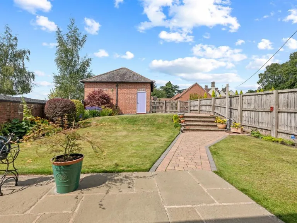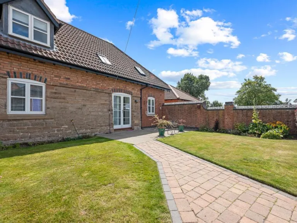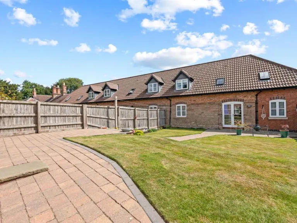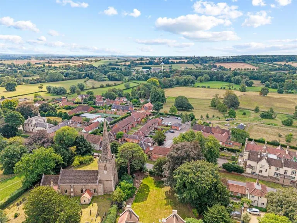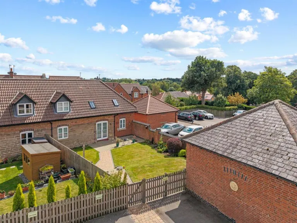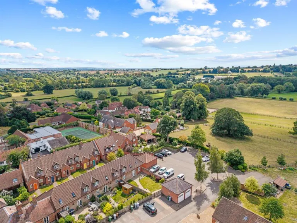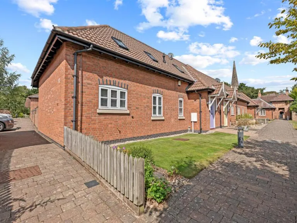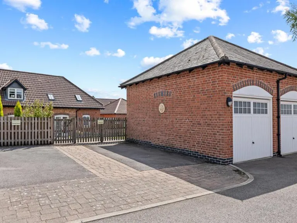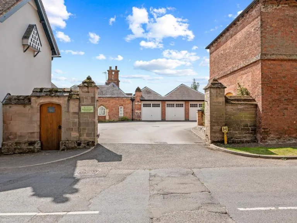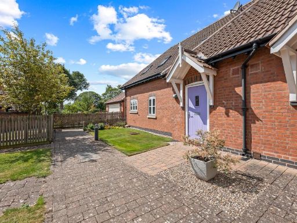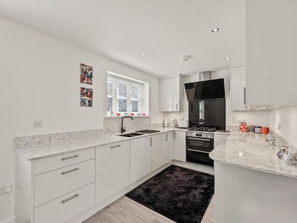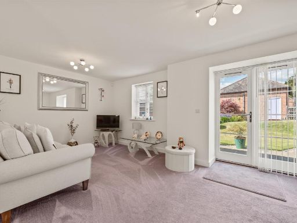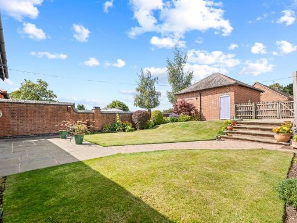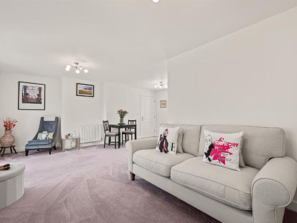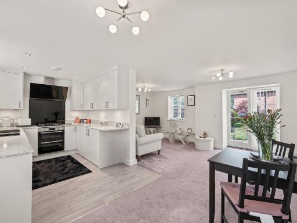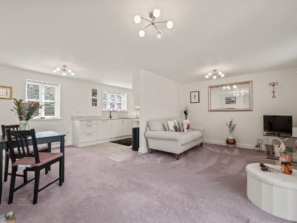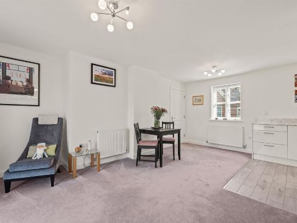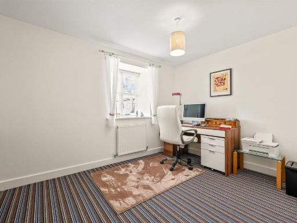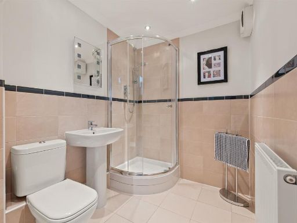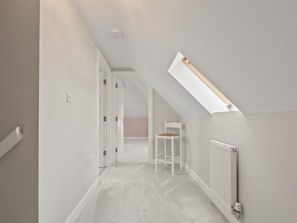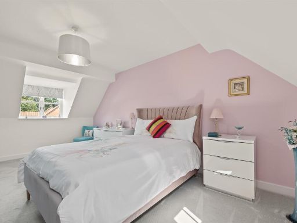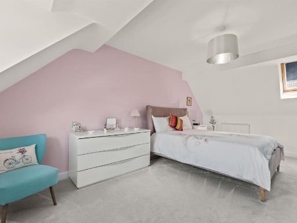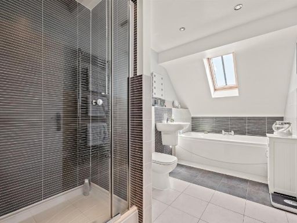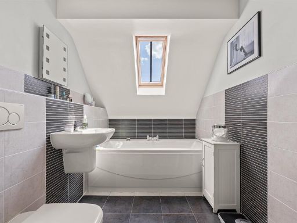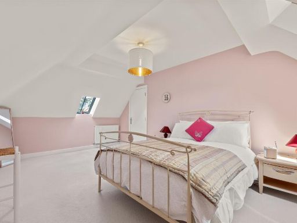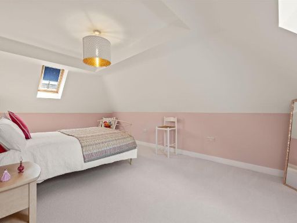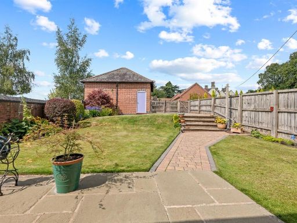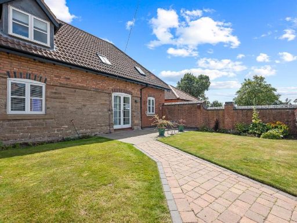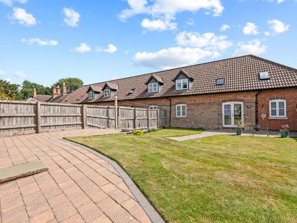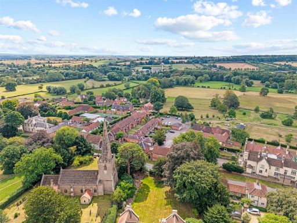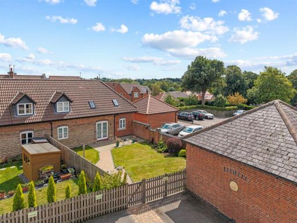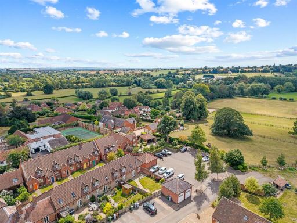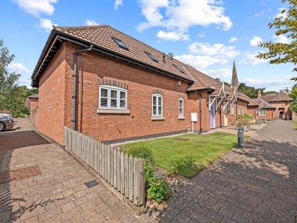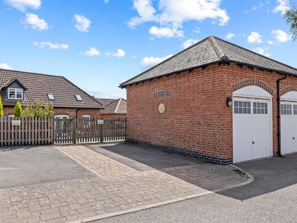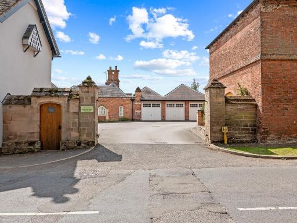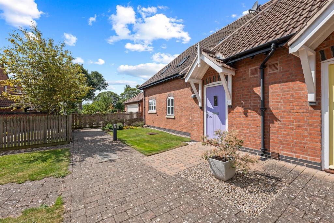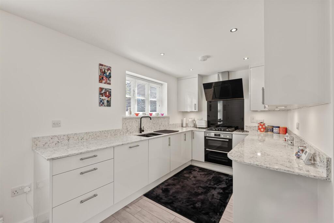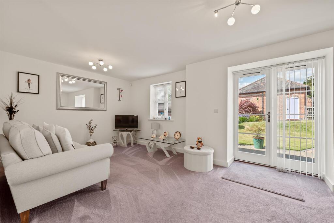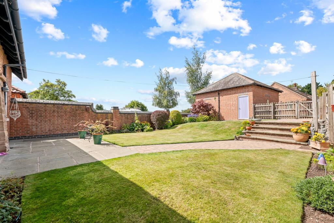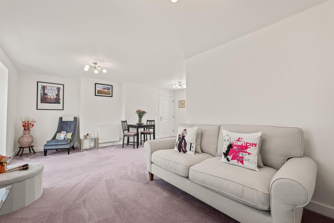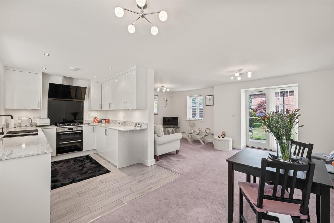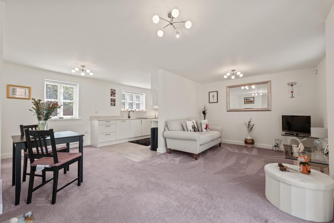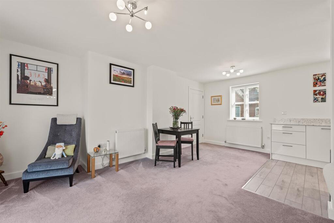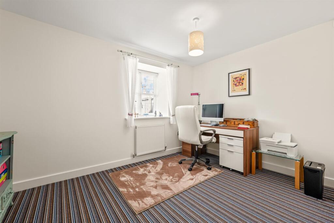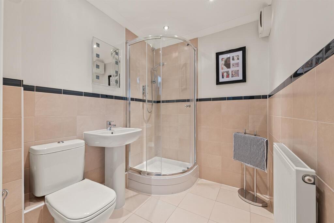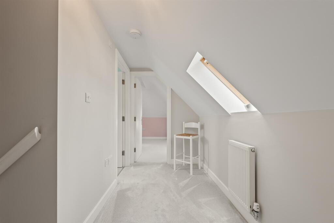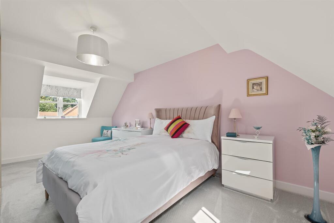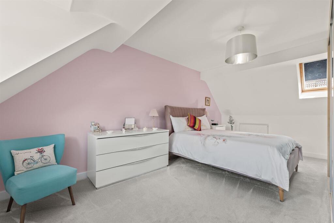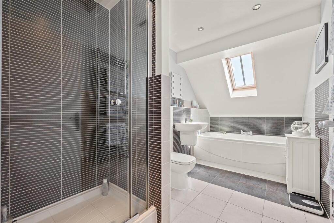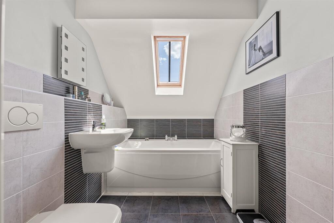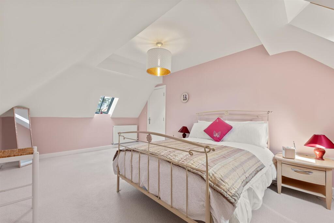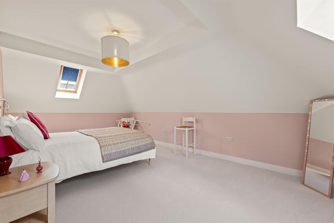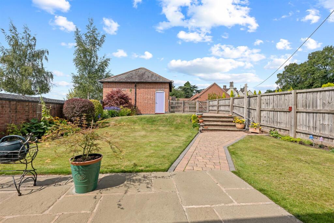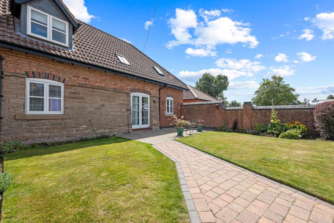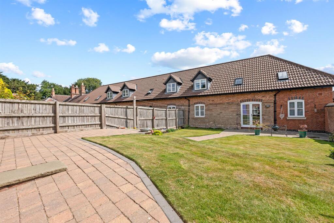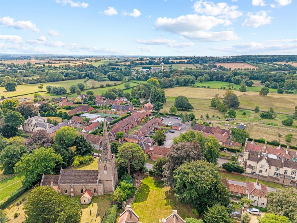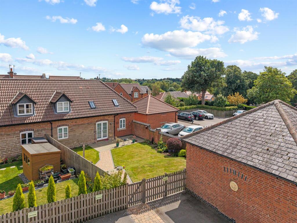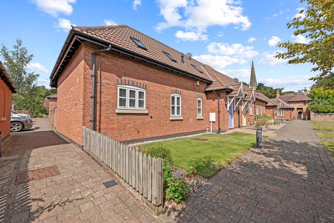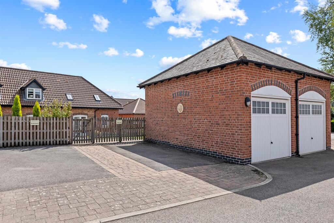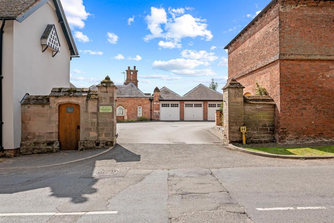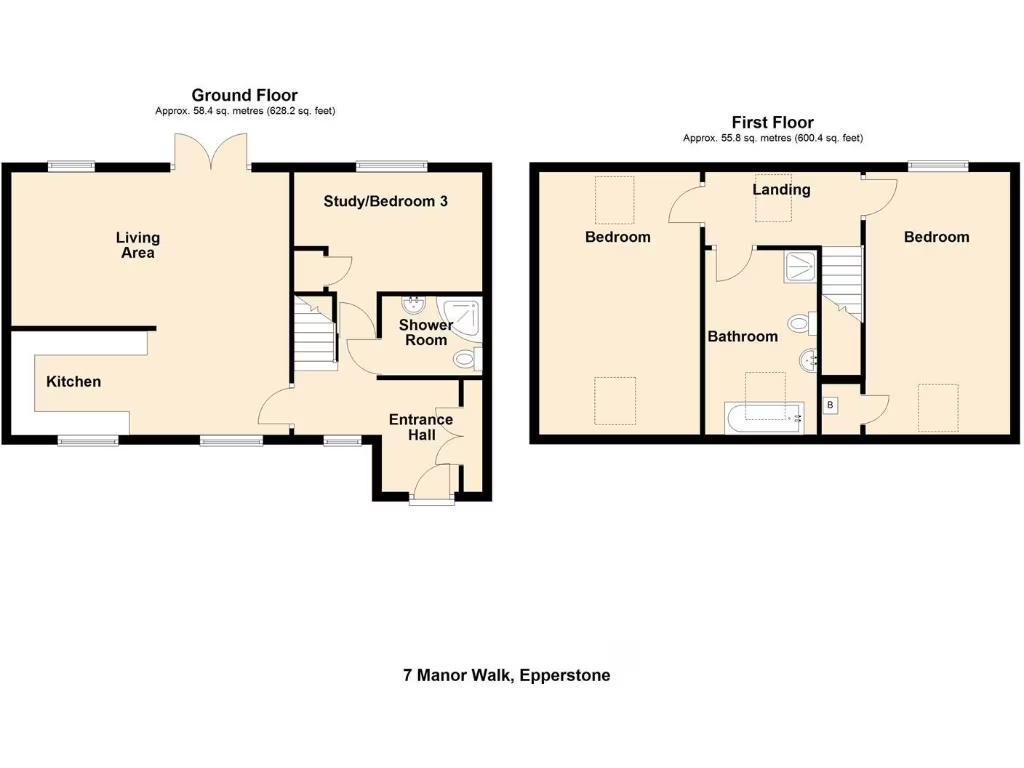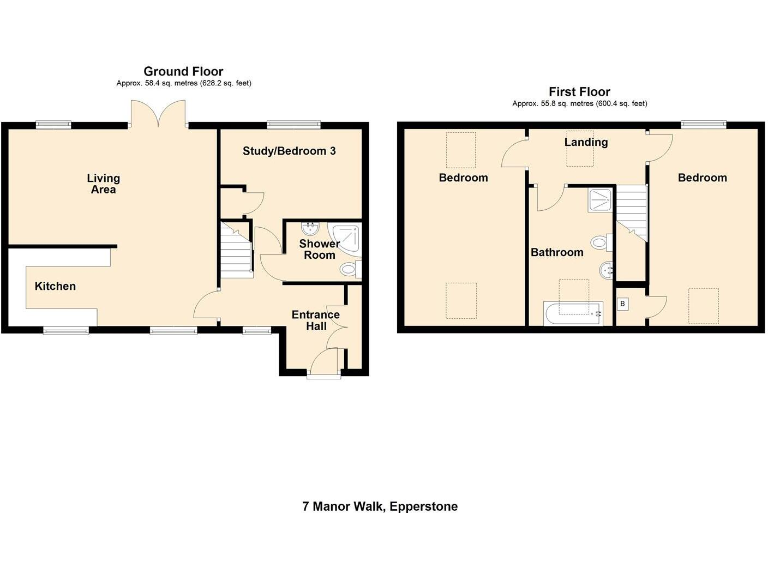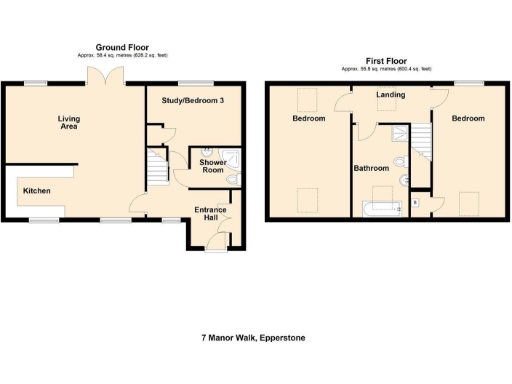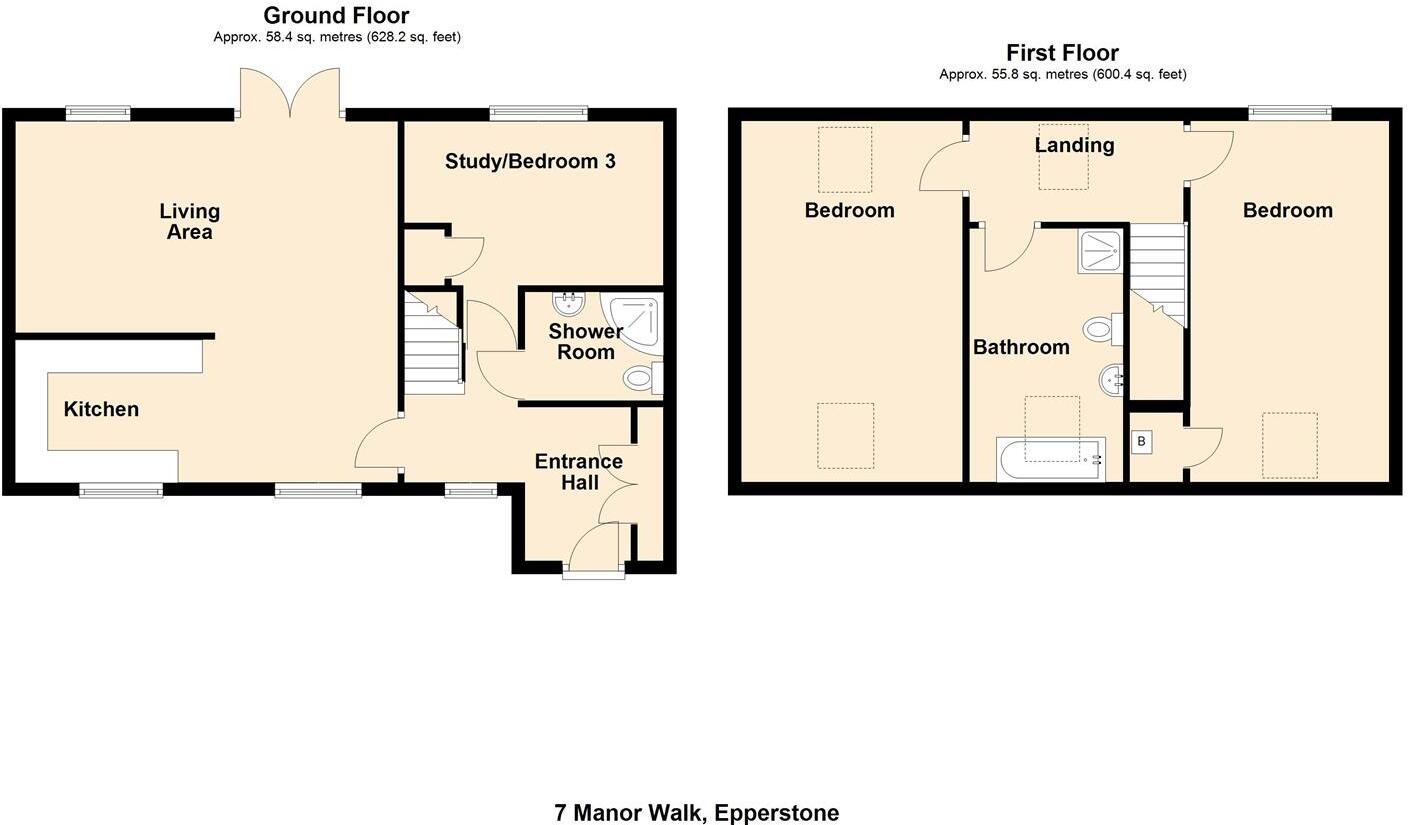Summary - 7, MANOR WALK NG14 6RP
3 bed 2 bath Semi-Detached
- Contemporary open-plan kitchen/dining/living, fitted three years ago
- Ground-floor double bedroom or home office with shower room nearby
- Southwest-facing flagged patio, established borders, easy-care lawn
- Single garage, private parking and additional guest bays
- New combi boiler (Dec 2024) and new fire/smoke alarms (2025)
- Freehold with annual service charge £494.84 for communal upkeep
- Moderate overall footprint (circa 1,228 sq ft) — not expansive
- Local area shows higher-than-average crime statistics
Set within the original grounds of Epperstone Manor, this well-maintained three-bedroom semi offers a modern, light-filled layout and easy-to-manage outdoor space. A contemporary open-plan kitchen, fitted three years ago, flows into the dining and living area with French doors onto a southwest-facing patio and lawn — ideal for afternoon sun and casual entertaining.
The ground floor includes a flexible double bedroom or home office and a convenient shower room, while two double bedrooms and a family bathroom occupy the first floor. Practical updates include a new combi boiler (Dec 2024) and newly fitted fire/smoke alarms (2025). The property is freehold, benefits from fast broadband and excellent mobile signal, and sits in a village with local amenities and direct train links to Nottingham and Newark.
Outside, the plot is one of the largest on the development yet remains low-maintenance, with established borders and a flagged patio. A single garage, private parking and guest bays add practical appeal. Annual service charge of £494.84 covers external lighting, communal garden upkeep and car park maintenance.
Notable considerations: the house sits in an ageing rural neighbourhood with higher local crime statistics than average — buyers should weigh this when assessing suitability. The overall footprint is moderate (approximately 1,228 sq ft), so families requiring extensive living space or large gardens may find it compact. Otherwise this is a ready-to-move-in village home combining contemporary comforts with countryside views.
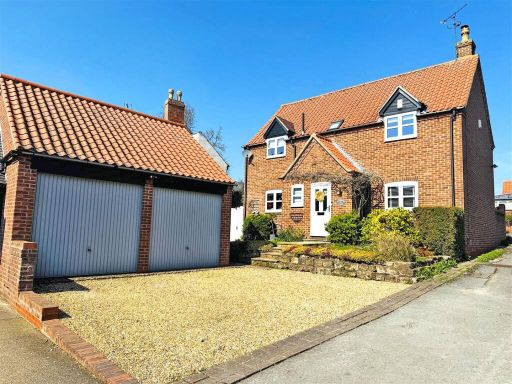 4 bedroom detached house for sale in Paddock Farm Cottages, Epperstone, Nottingham, NG14 — £625,000 • 4 bed • 2 bath • 1458 ft²
4 bedroom detached house for sale in Paddock Farm Cottages, Epperstone, Nottingham, NG14 — £625,000 • 4 bed • 2 bath • 1458 ft²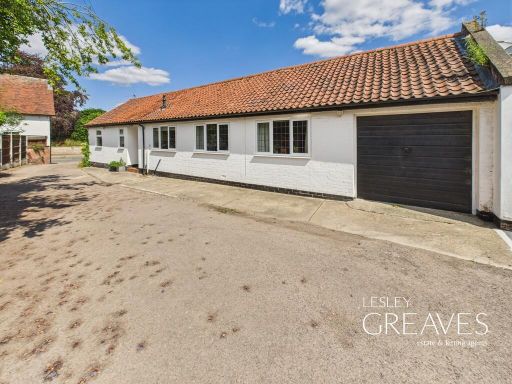 2 bedroom detached bungalow for sale in Main Street, Epperstone, NG14 — £375,000 • 2 bed • 2 bath • 1109 ft²
2 bedroom detached bungalow for sale in Main Street, Epperstone, NG14 — £375,000 • 2 bed • 2 bath • 1109 ft²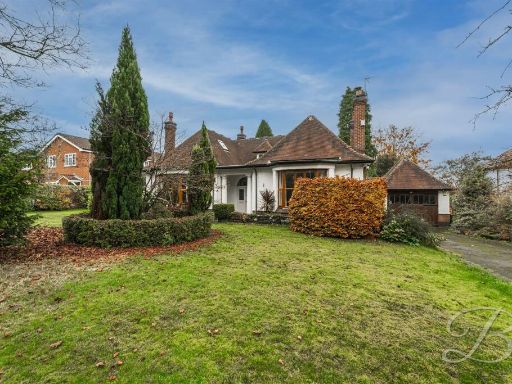 4 bedroom detached bungalow for sale in Nottingham Road, Ravenshead, Nottingham, NG15 — £600,000 • 4 bed • 3 bath • 2977 ft²
4 bedroom detached bungalow for sale in Nottingham Road, Ravenshead, Nottingham, NG15 — £600,000 • 4 bed • 3 bath • 2977 ft²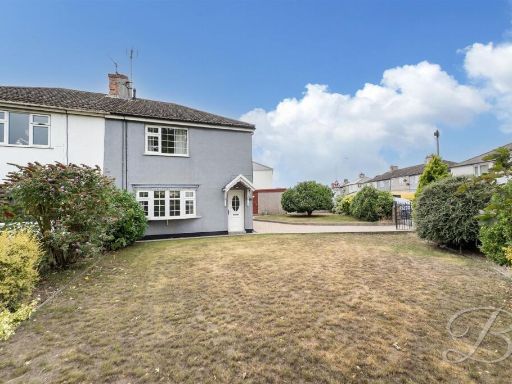 3 bedroom semi-detached house for sale in Church Street, Bilsthorpe, Newark, NG22 — £180,000 • 3 bed • 1 bath • 874 ft²
3 bedroom semi-detached house for sale in Church Street, Bilsthorpe, Newark, NG22 — £180,000 • 3 bed • 1 bath • 874 ft²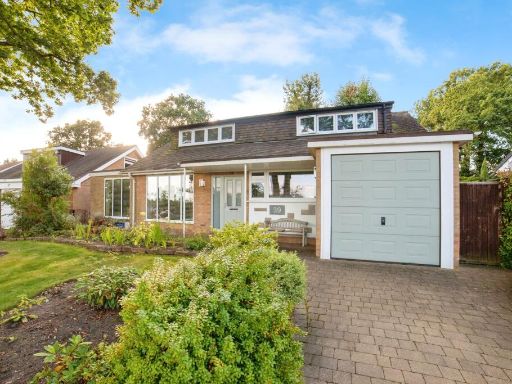 3 bedroom detached house for sale in Mavis Avenue, Ravenshead, Nottingham, Nottinghamshire, NG15 — £460,000 • 3 bed • 2 bath • 1814 ft²
3 bedroom detached house for sale in Mavis Avenue, Ravenshead, Nottingham, Nottinghamshire, NG15 — £460,000 • 3 bed • 2 bath • 1814 ft²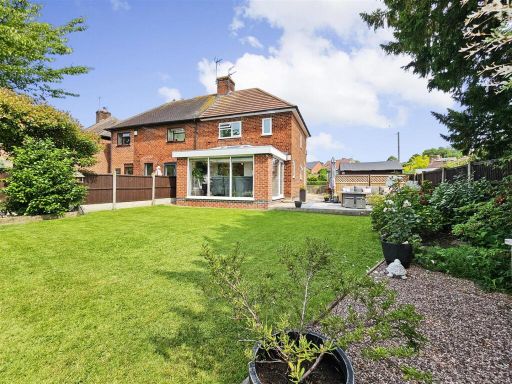 3 bedroom semi-detached house for sale in Brookside, Lowdham, Nottingham, NG14 — £350,000 • 3 bed • 1 bath • 1116 ft²
3 bedroom semi-detached house for sale in Brookside, Lowdham, Nottingham, NG14 — £350,000 • 3 bed • 1 bath • 1116 ft²