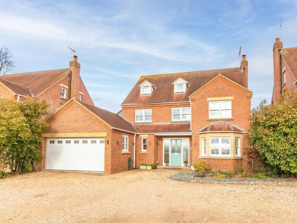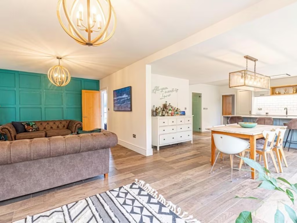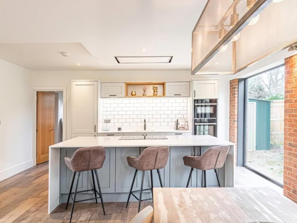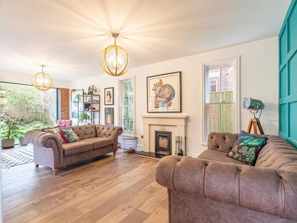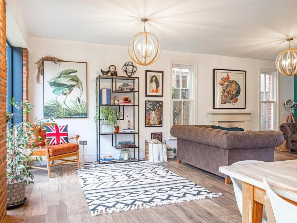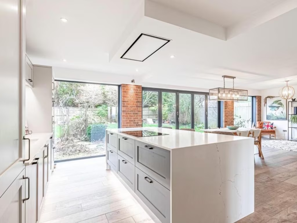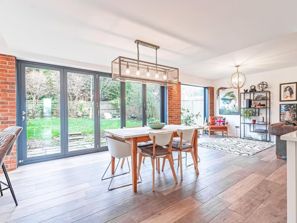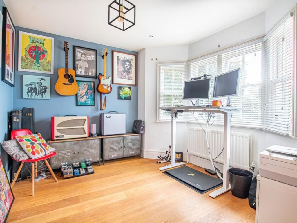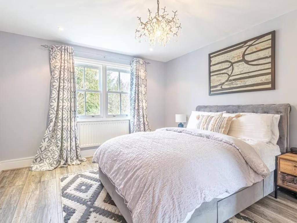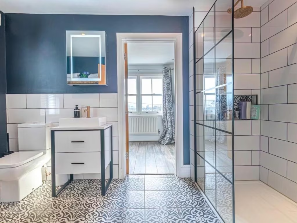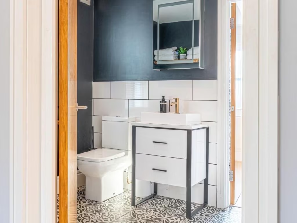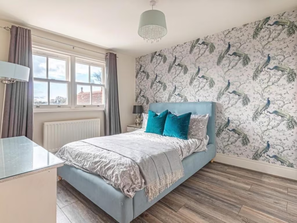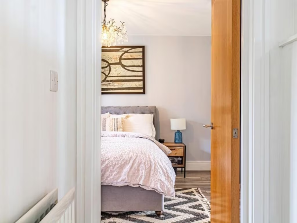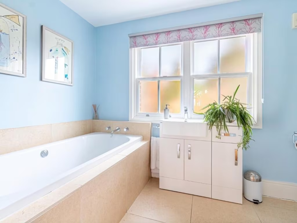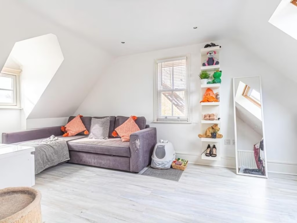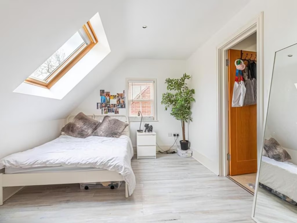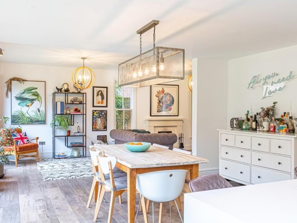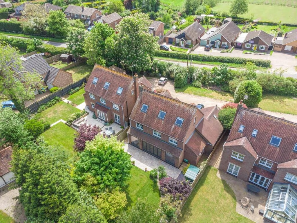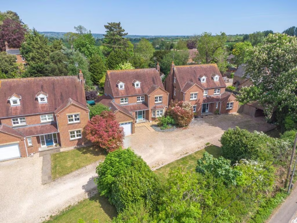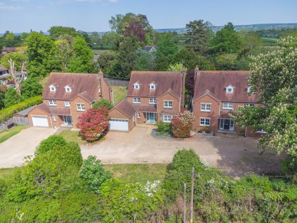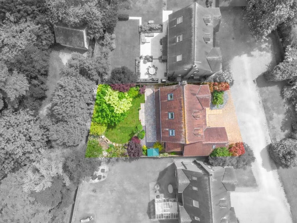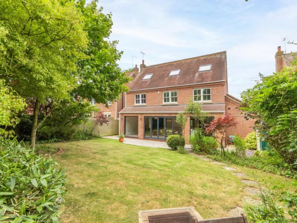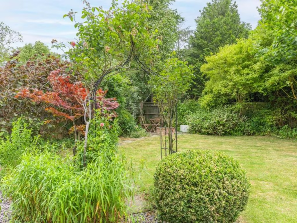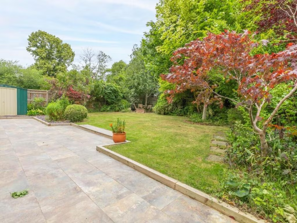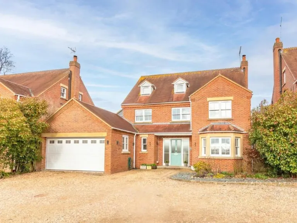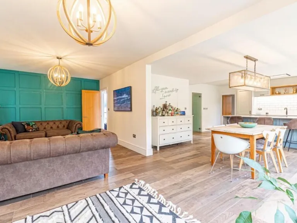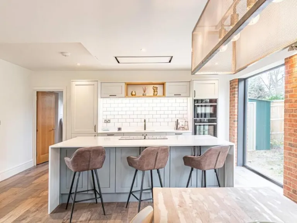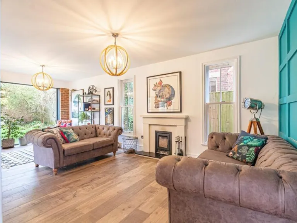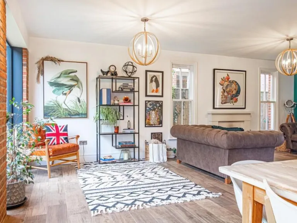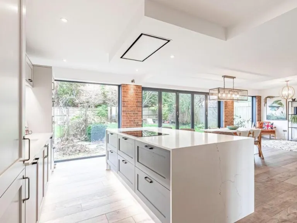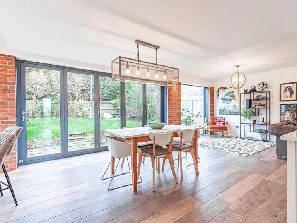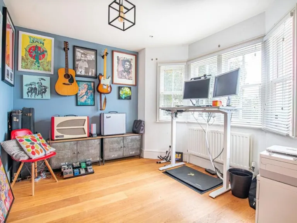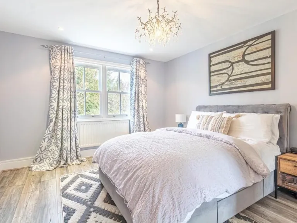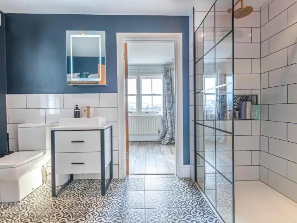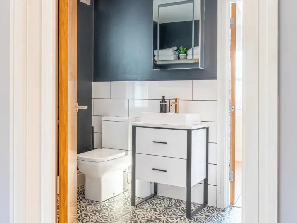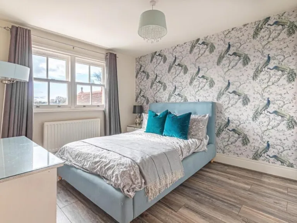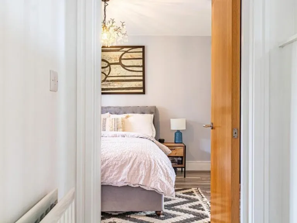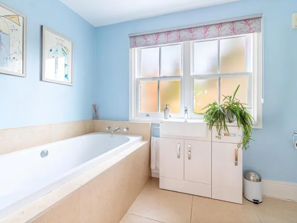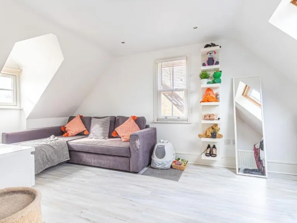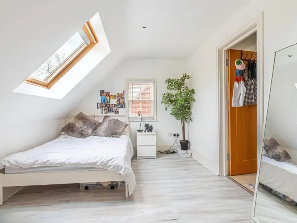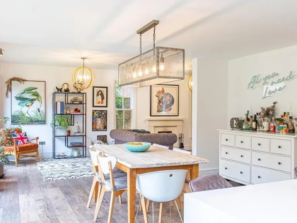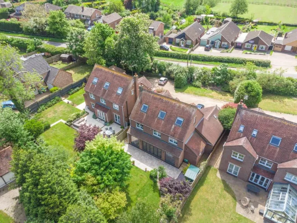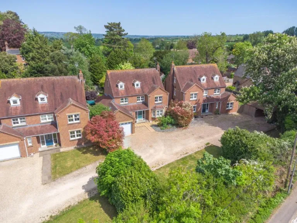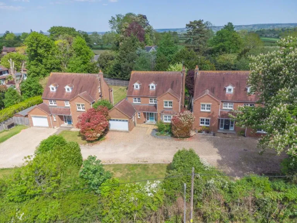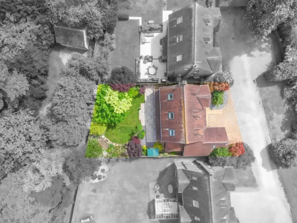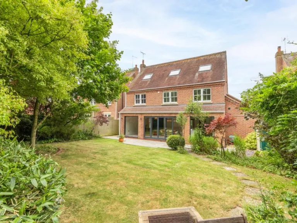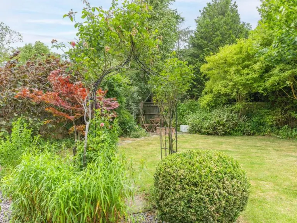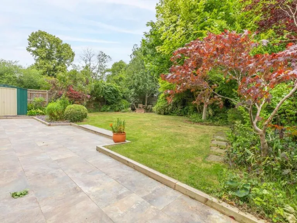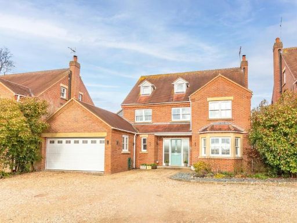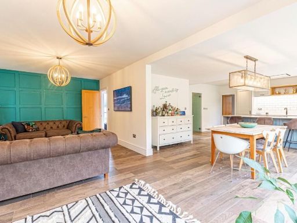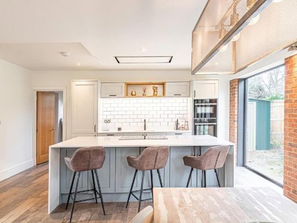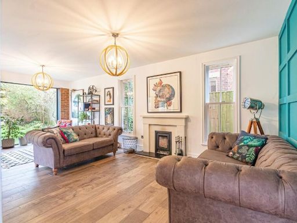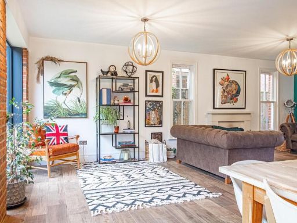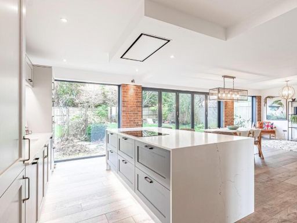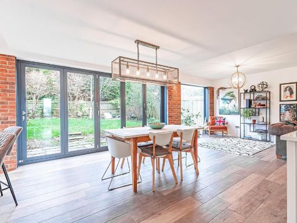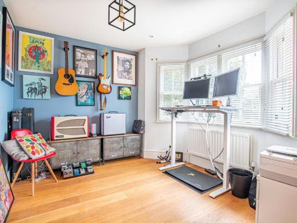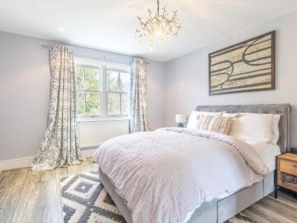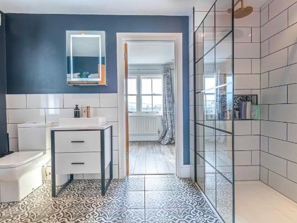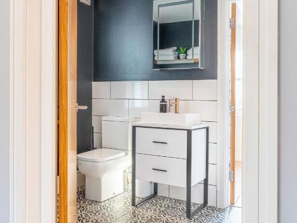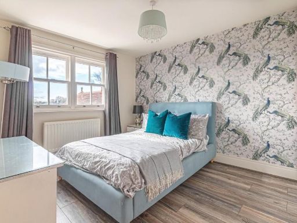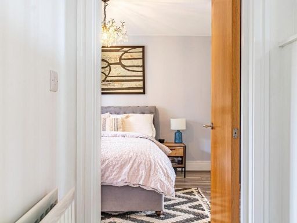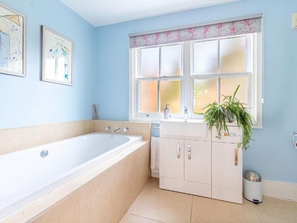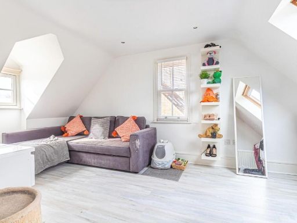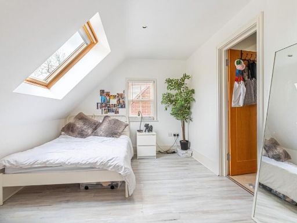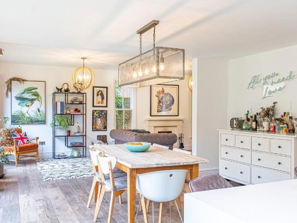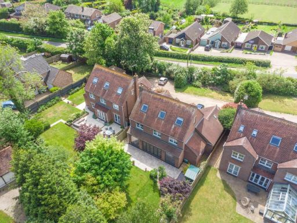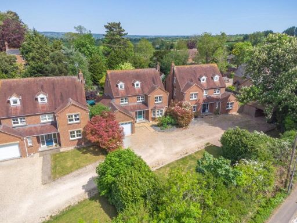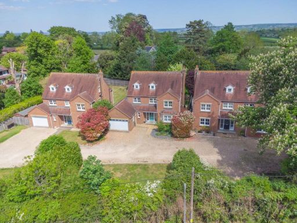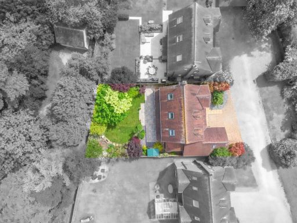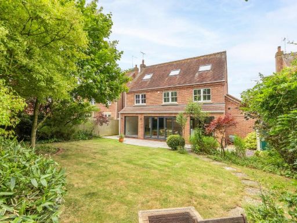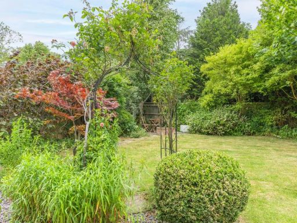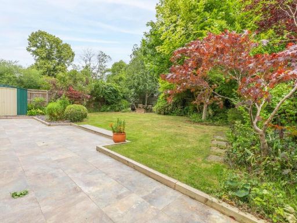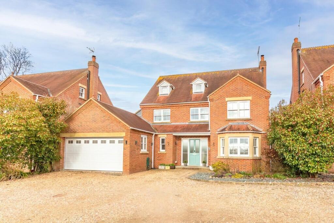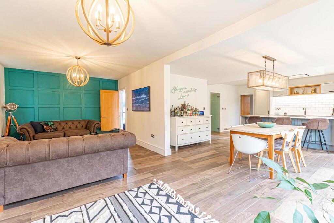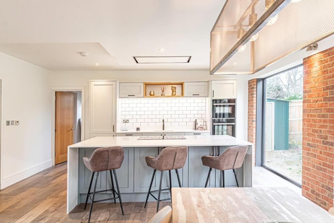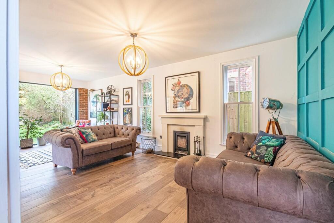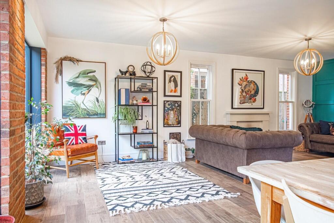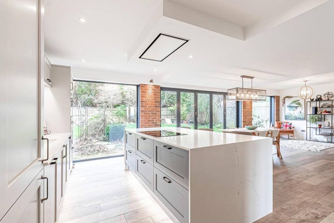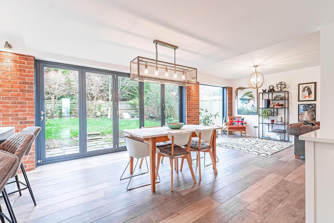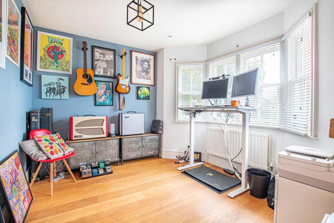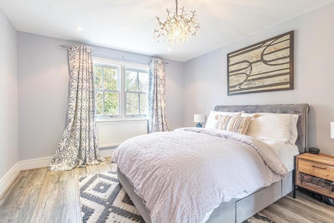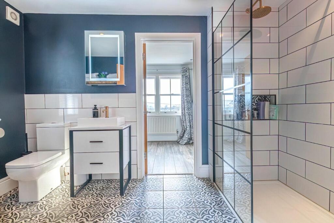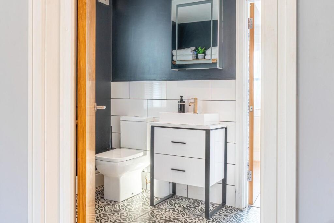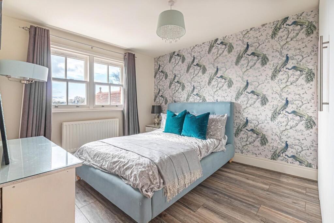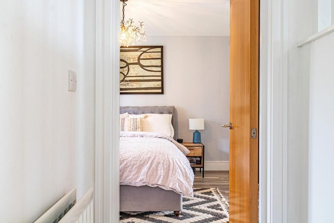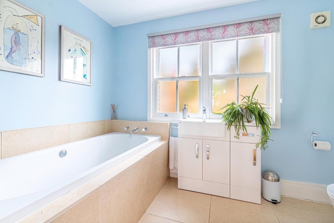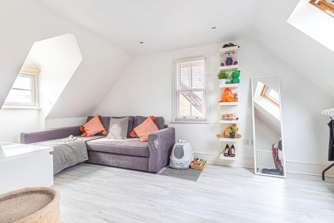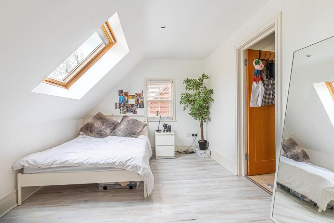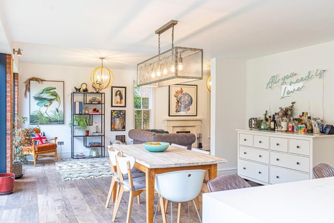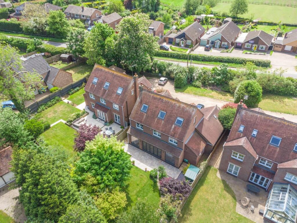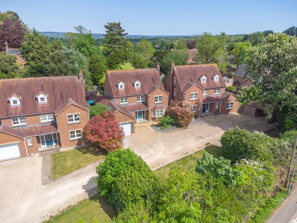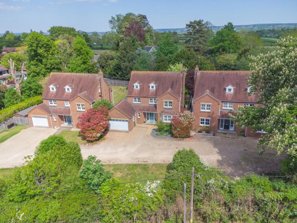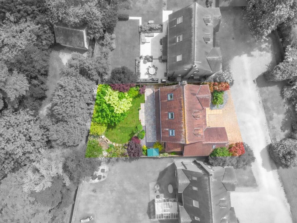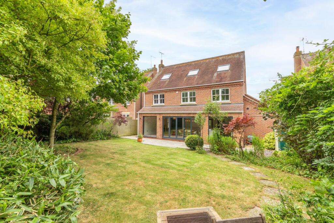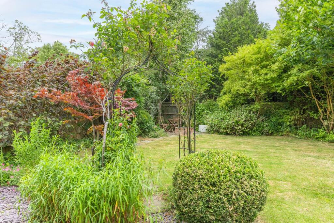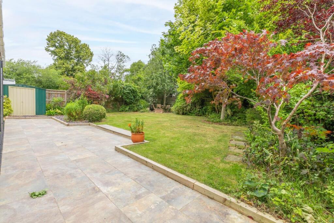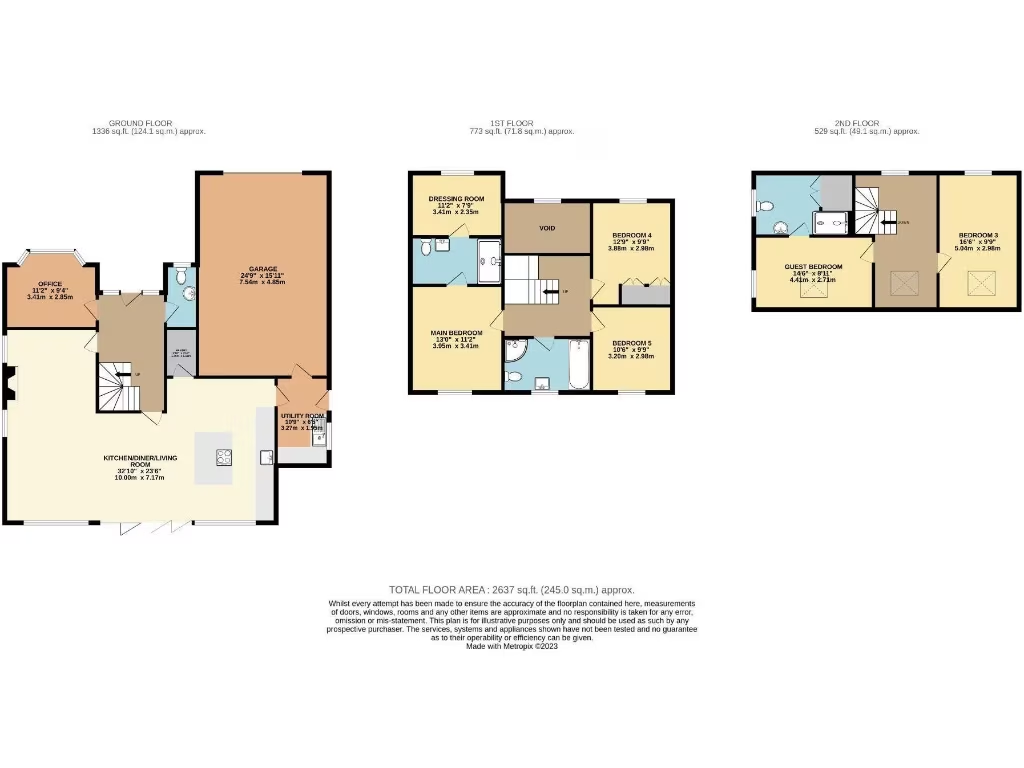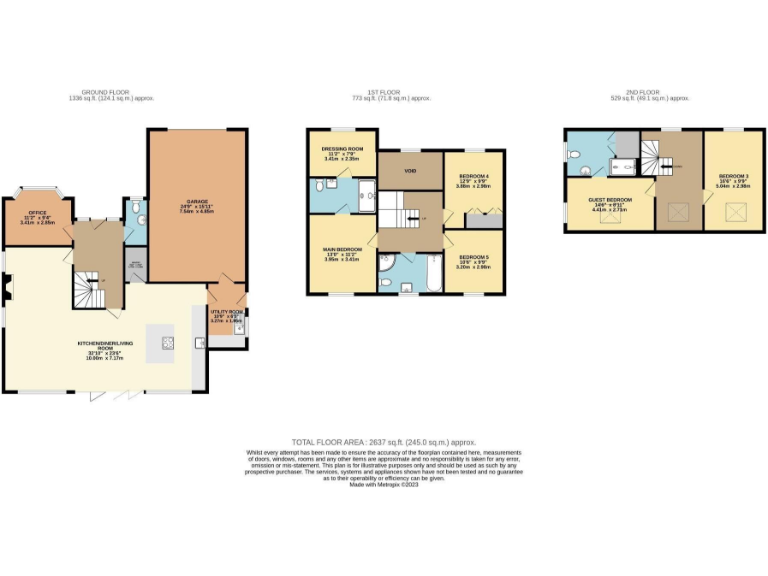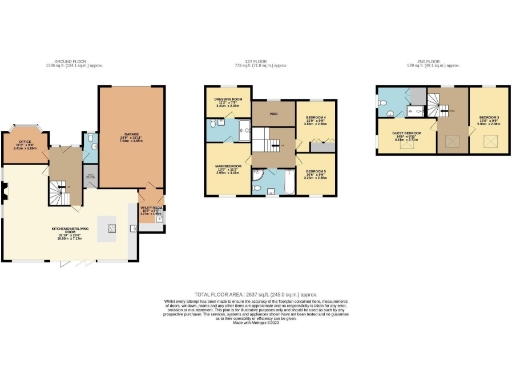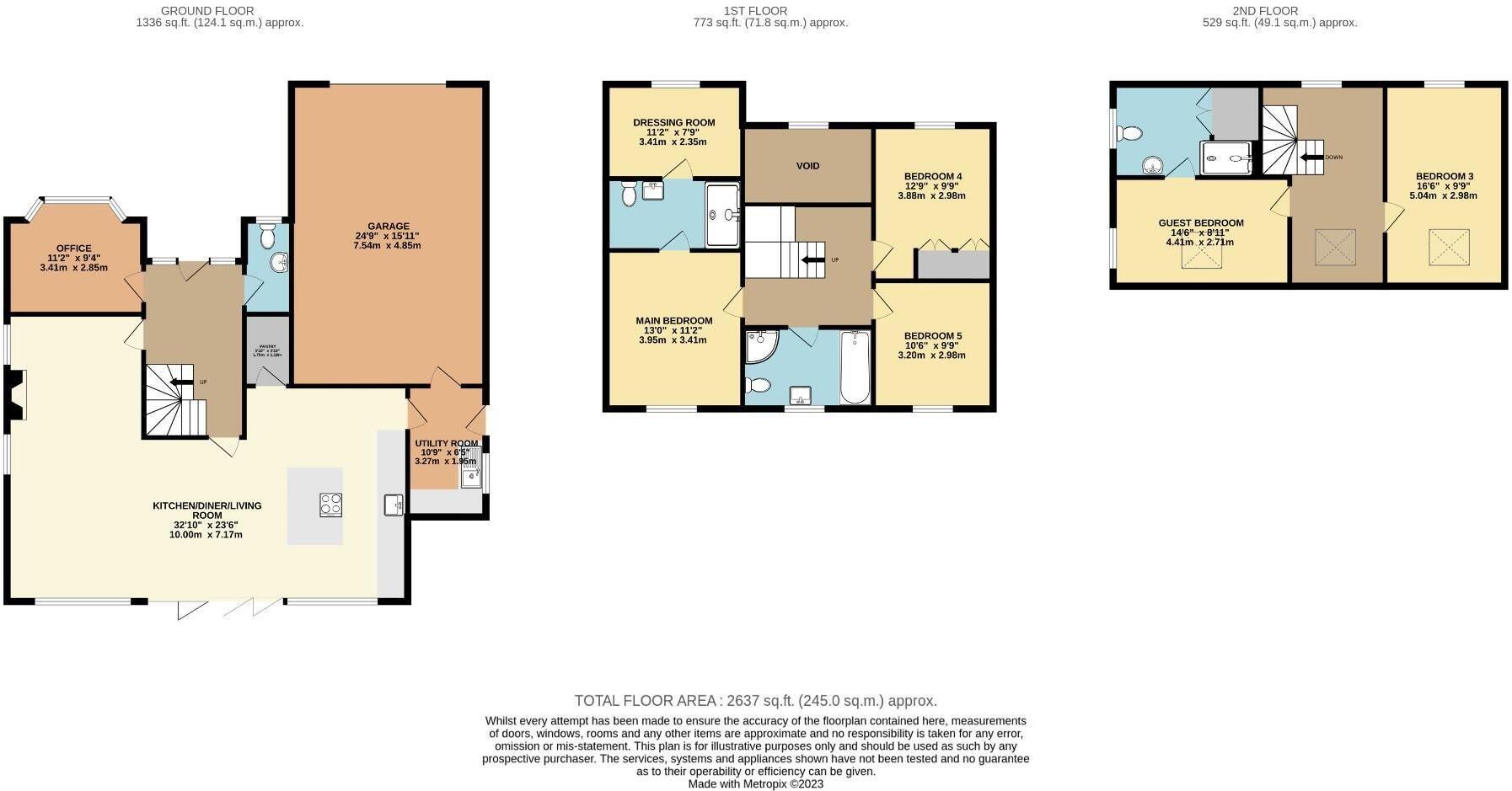Summary - 2 ELEANORS GARDEN STEWKLEY LEIGHTON BUZZARD LU7 0GJ
5 bed 3 bath Detached
Five double bedrooms, open-plan living and large garden in desirable Stewkley village..
Chain free and recently refurbished throughout
Five double bedrooms including two loft bedrooms with en-suites
Open-plan kitchen/dining/living with inset log burner and bi-fold doors
Master bedroom with dressing room and spacious en-suite
Double garage plus ample driveway parking (wide gravel driveway)
Large, private rear garden with newly laid patio seating area
Built 2003–2006 with double glazing and mains gas central heating
Council tax described as quite expensive
This spacious five-double-bedroom detached house in Stewkley has been recently refurbished and is offered chain-free, ready for a family to move in. The ground floor centres on a bright open-plan kitchen/dining/living area with an inset log burner and bi-fold doors that open onto a large patio and private rear garden — an adaptable space for everyday family life and entertaining.
The layout suits multi-generation or growing families: a formal sitting room and a ground-floor office provide separate work and relaxation zones, while utility and pantry spaces keep daily routines organised. Upstairs the principal suite includes a generous dressing room and en-suite; two further loft bedrooms also benefit from en-suite facilities, offering excellent guest or teen accommodation.
Practical strengths include a double garage, ample driveway parking and modern gas central heating with double glazing. The village location delivers a rural, affluent setting with good local primary schools, convenient road links to Leighton Buzzard and Milton Keynes, and low local crime.
Notable points to consider: council tax is described as quite expensive, and while the property has been refurbished throughout, buyers preferring period features or further bespoke upgrades should factor in personalisation costs. Overall, this is a ready-to-occupy, well-proportioned family home with flexible accommodation across three storeys and strong kerb appeal.
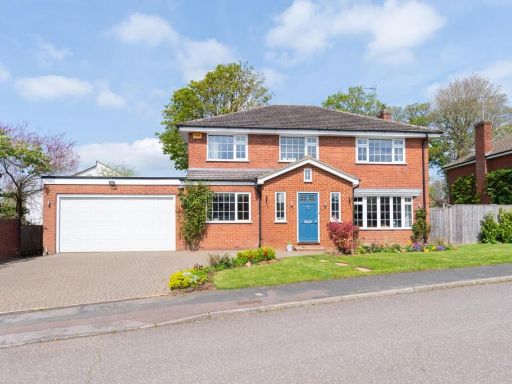 5 bedroom detached house for sale in Tythe Close, Stewkley, Buckinghamshire, LU7 — £950,000 • 5 bed • 2 bath • 2615 ft²
5 bedroom detached house for sale in Tythe Close, Stewkley, Buckinghamshire, LU7 — £950,000 • 5 bed • 2 bath • 2615 ft²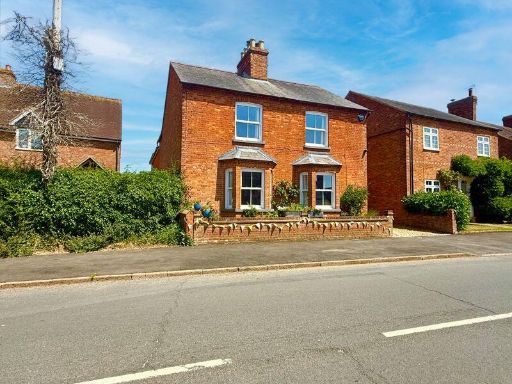 5 bedroom detached house for sale in High Street South, Stewkley, LU7 — £900,000 • 5 bed • 2 bath • 1659 ft²
5 bedroom detached house for sale in High Street South, Stewkley, LU7 — £900,000 • 5 bed • 2 bath • 1659 ft²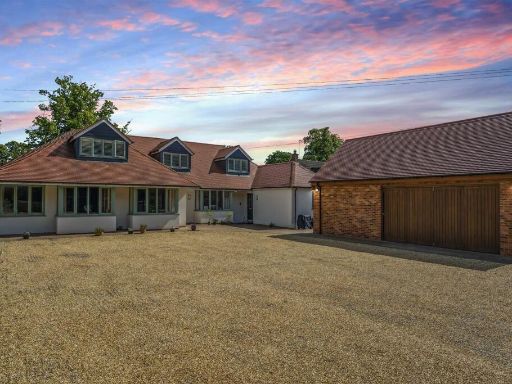 6 bedroom detached house for sale in Bletchley Road, Stewkley, Buckinghamshire, LU7 — £1,200,000 • 6 bed • 5 bath • 3626 ft²
6 bedroom detached house for sale in Bletchley Road, Stewkley, Buckinghamshire, LU7 — £1,200,000 • 6 bed • 5 bath • 3626 ft²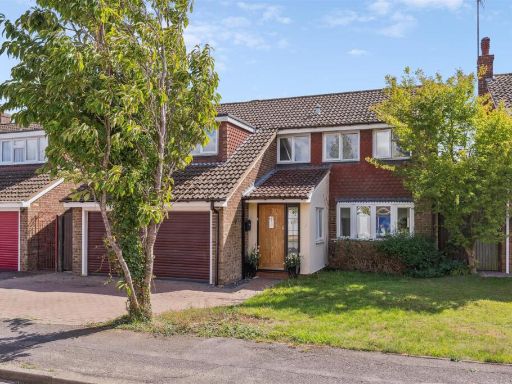 4 bedroom detached house for sale in Orkney Close, Stewkley, Buckinghamshire, LU7 — £575,000 • 4 bed • 2 bath • 1798 ft²
4 bedroom detached house for sale in Orkney Close, Stewkley, Buckinghamshire, LU7 — £575,000 • 4 bed • 2 bath • 1798 ft²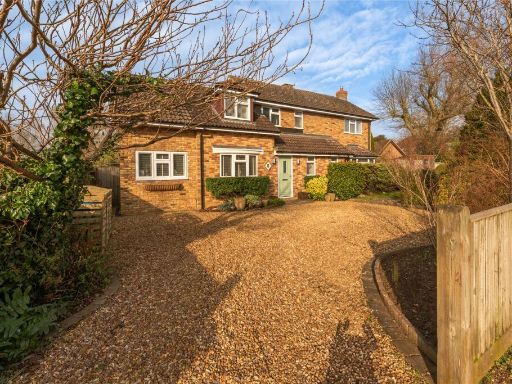 3 bedroom detached house for sale in Sycamore Close, Stewkley, Leighton Buzzard, Buckinghamshire, LU7 — £700,000 • 3 bed • 3 bath • 1820 ft²
3 bedroom detached house for sale in Sycamore Close, Stewkley, Leighton Buzzard, Buckinghamshire, LU7 — £700,000 • 3 bed • 3 bath • 1820 ft²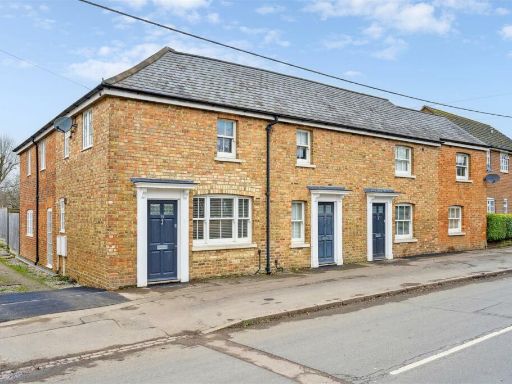 4 bedroom semi-detached house for sale in High Street South, Stewkley, Buckinghamshire, LU7 — £495,000 • 4 bed • 2 bath • 1443 ft²
4 bedroom semi-detached house for sale in High Street South, Stewkley, Buckinghamshire, LU7 — £495,000 • 4 bed • 2 bath • 1443 ft²