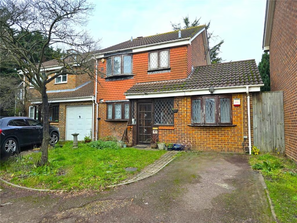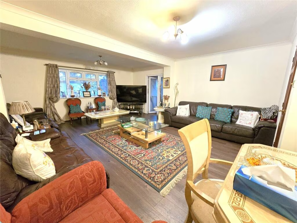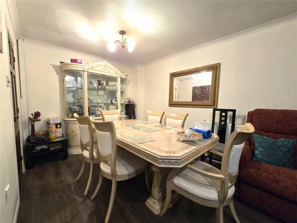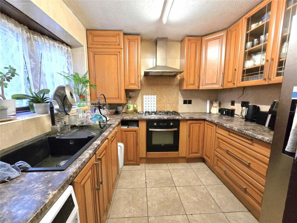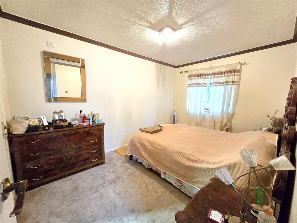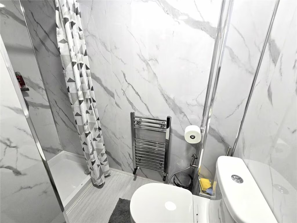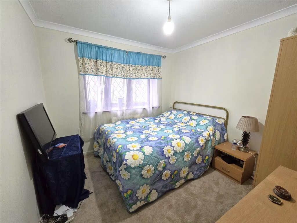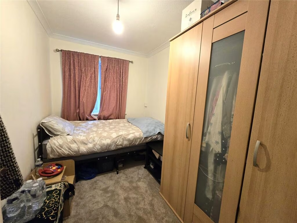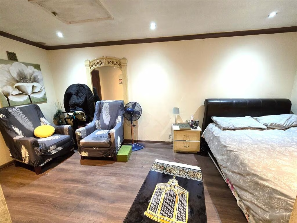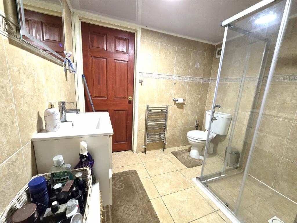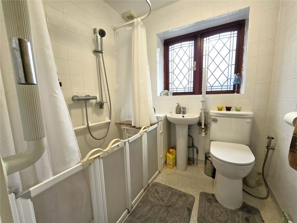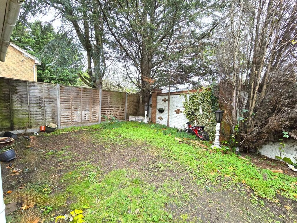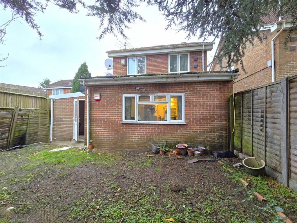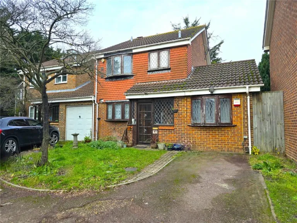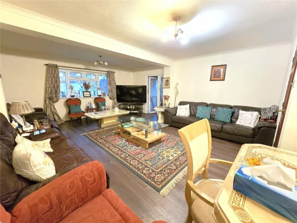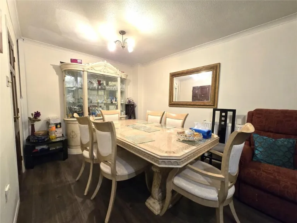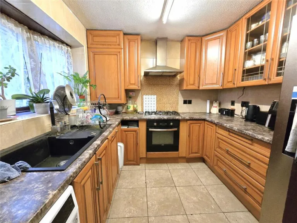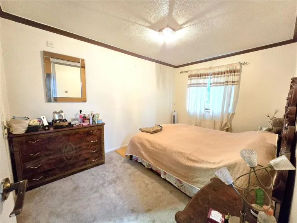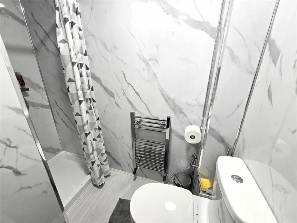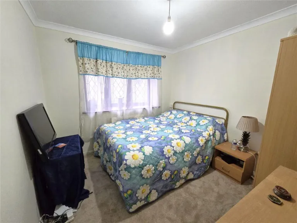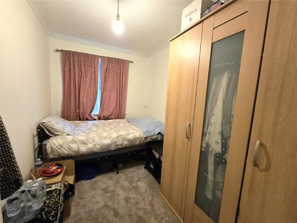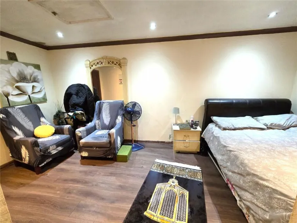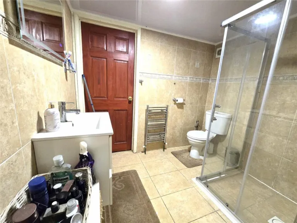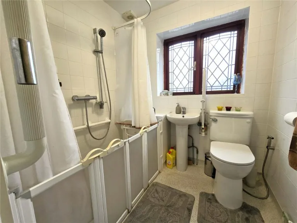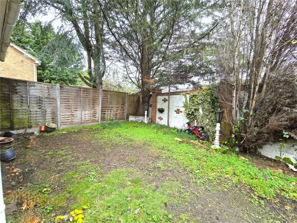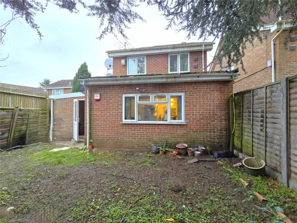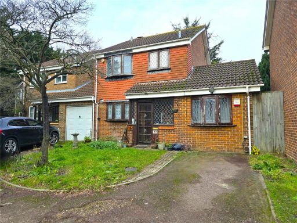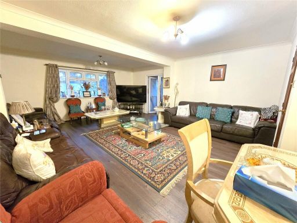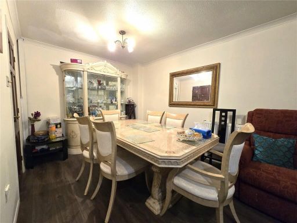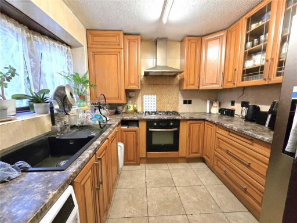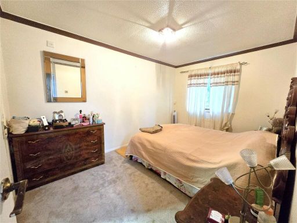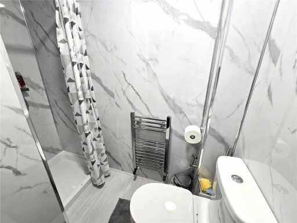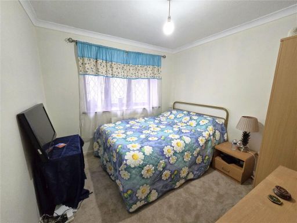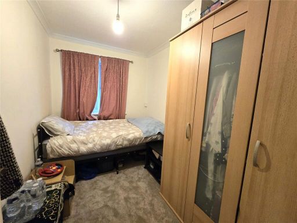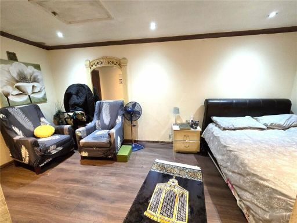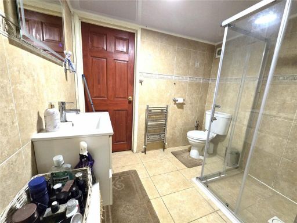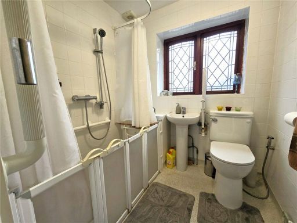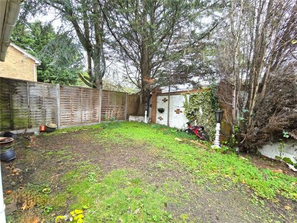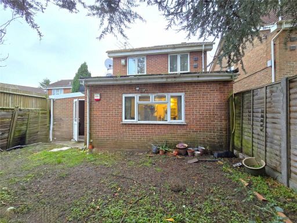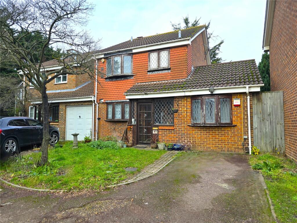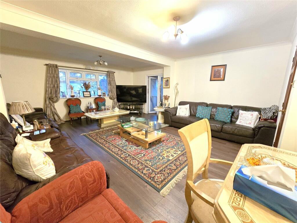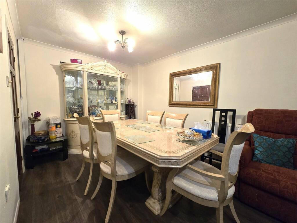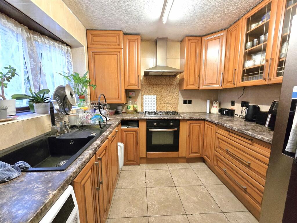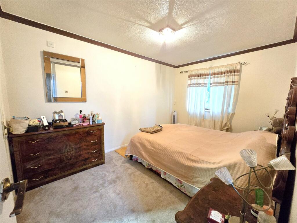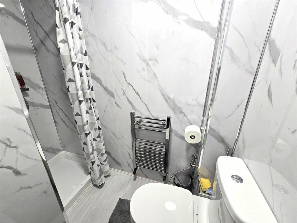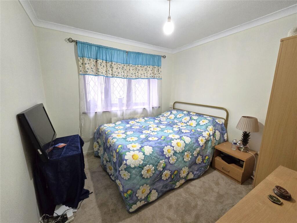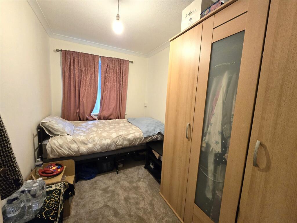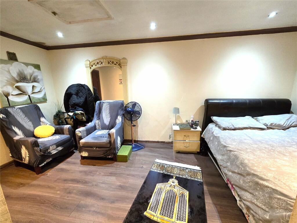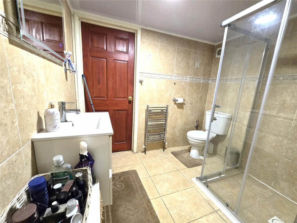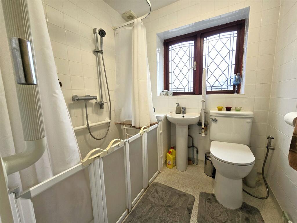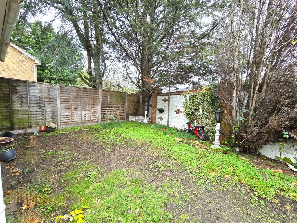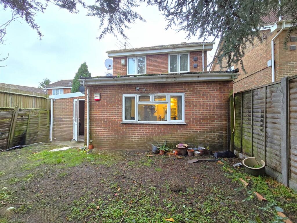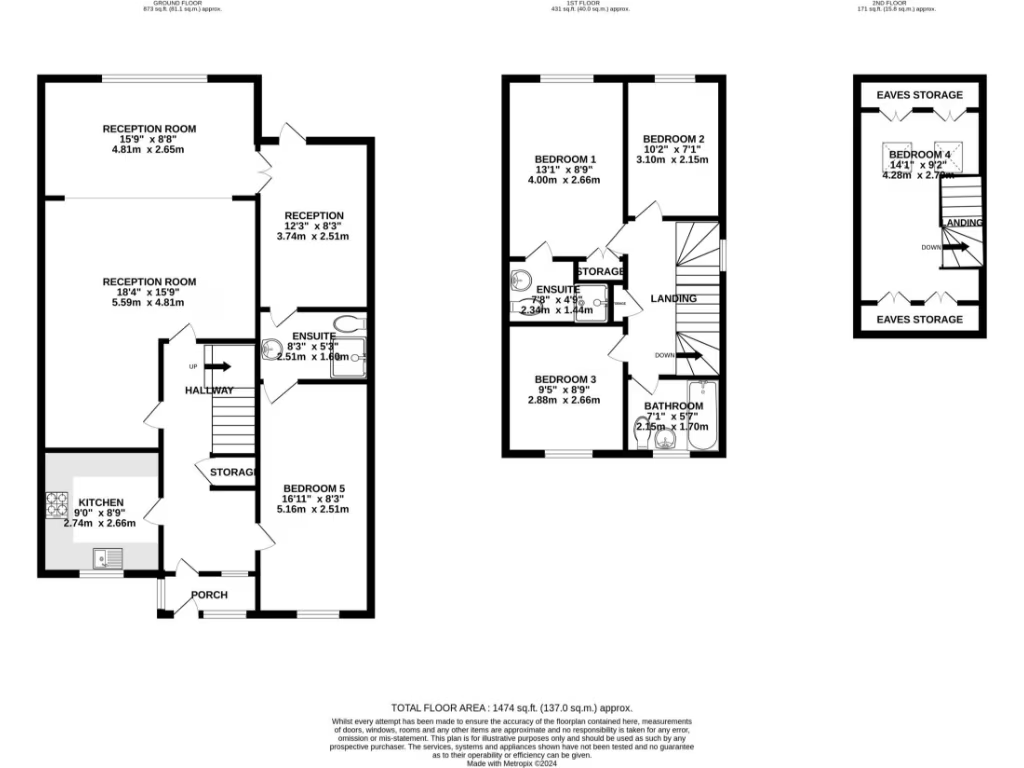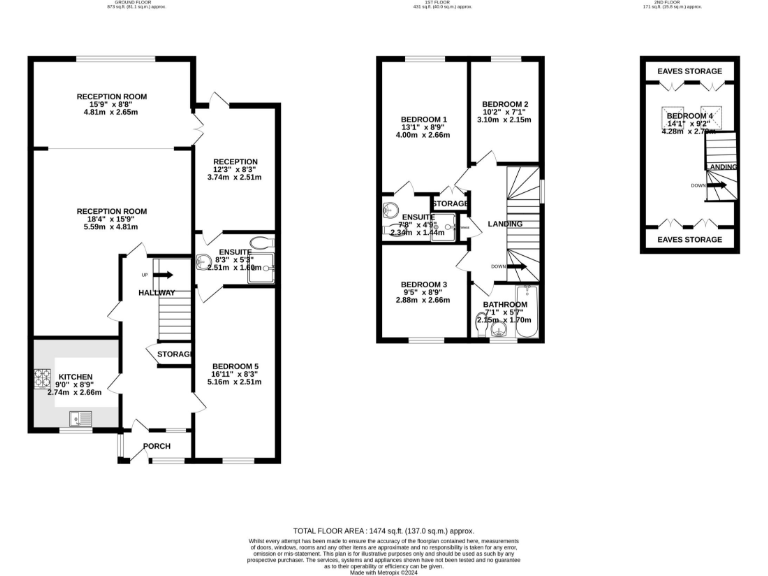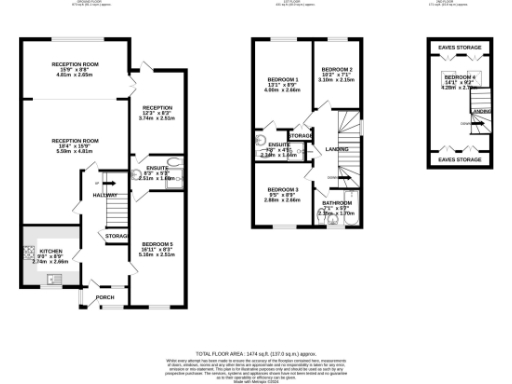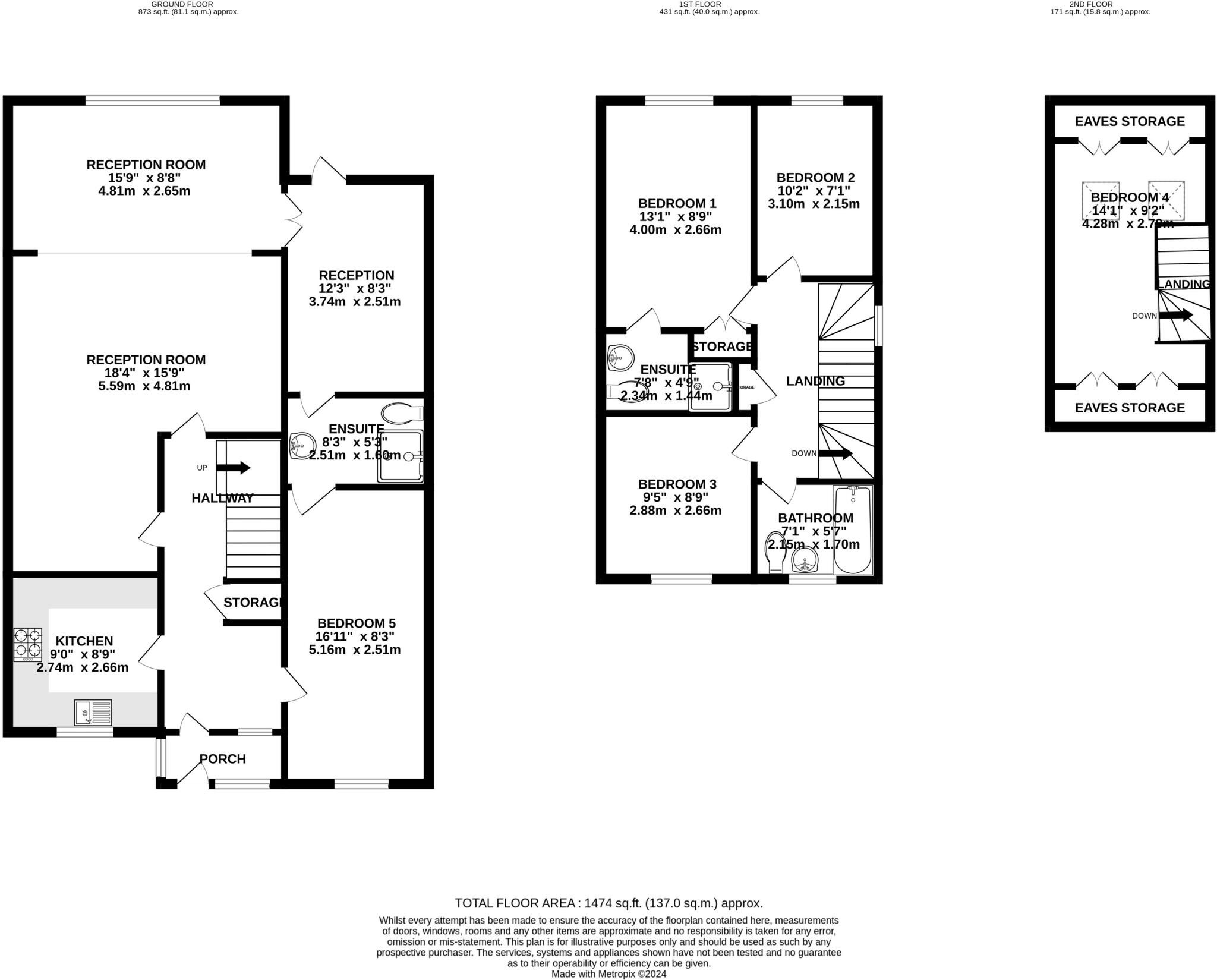Summary - 51 PADDINGTON CLOSE HAYES UB4 9QH
5 bed 3 bath Link Detached House
**Standout Features:**
- Five spacious bedrooms, including loft conversion
- Three modern bathrooms, including two en-suites
- Extended living space perfect for family gatherings
- Off-street parking and a manageable garden
- Convenient access to the A40 and local amenities
**Potential Concerns:**
- Above-average crime rate in the area
- Average plot size, may not suit those wanting extensive outdoor space
Discover your family's next home in this inviting five-bedroom link-detached house, ideally situated in the vibrant Hayes area. Spanning 1,474 square feet, the property has been thoughtfully extended to provide an open plan living and dining area, perfect for entertaining and family life. The modern kitchen flows seamlessly into this inviting space, while the converted garage serves as a fantastic fifth bedroom with its own private en-suite—ideal for guests or multi-generational living.
Upstairs, you'll find three well-proportioned bedrooms, including a master suite with en-suite bathroom, and a stylish family bathroom. The loft conversion adds valuable space with built-in storage, perfect for a children’s play area or a home office. Enjoy the convenience of off-street parking and a low-maintenance garden, perfect for sunny days or weekend barbecues.
Located within walking distance to highly rated schools, shops, and excellent transport links, this home is ideal for families who prioritize accessibility and community. Don’t let this rare opportunity pass you by—schedule a viewing today and imagine making this wonderful house your new home!
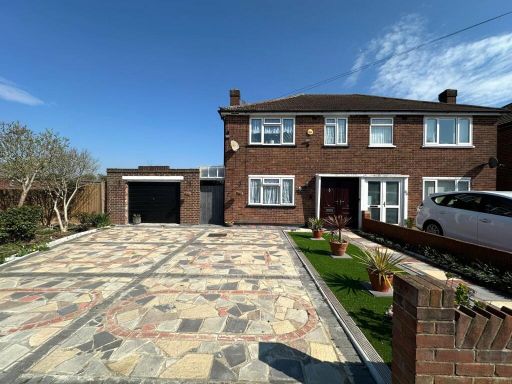 3 bedroom end of terrace house for sale in Marvell Avenue, Hayes, Greater London, UB4 — £650,000 • 3 bed • 1 bath • 960 ft²
3 bedroom end of terrace house for sale in Marvell Avenue, Hayes, Greater London, UB4 — £650,000 • 3 bed • 1 bath • 960 ft²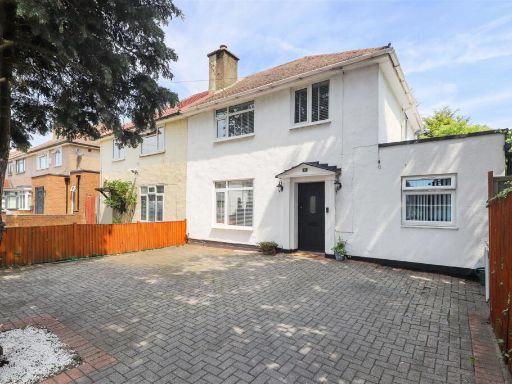 5 bedroom semi-detached house for sale in Carnarvon Drive, Hayes, UB3 — £700,000 • 5 bed • 2 bath • 1500 ft²
5 bedroom semi-detached house for sale in Carnarvon Drive, Hayes, UB3 — £700,000 • 5 bed • 2 bath • 1500 ft²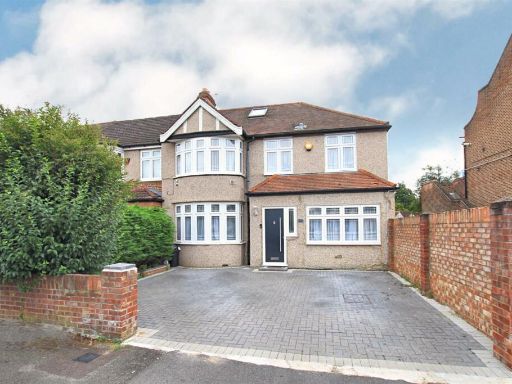 5 bedroom end of terrace house for sale in Bourne Avenue, Hayes, UB3 — £775,000 • 5 bed • 3 bath • 1749 ft²
5 bedroom end of terrace house for sale in Bourne Avenue, Hayes, UB3 — £775,000 • 5 bed • 3 bath • 1749 ft²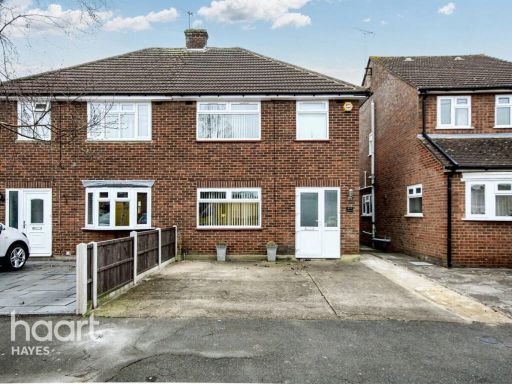 3 bedroom semi-detached house for sale in Lansbury Drive, Hayes, UB4 — £585,000 • 3 bed • 2 bath • 995 ft²
3 bedroom semi-detached house for sale in Lansbury Drive, Hayes, UB4 — £585,000 • 3 bed • 2 bath • 995 ft²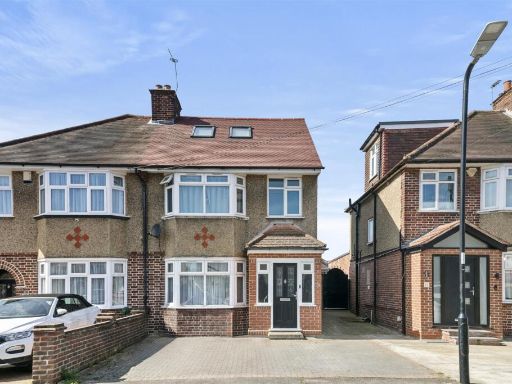 4 bedroom semi-detached house for sale in Hayes End Drive, Hayes, UB4 — £610,000 • 4 bed • 3 bath • 1337 ft²
4 bedroom semi-detached house for sale in Hayes End Drive, Hayes, UB4 — £610,000 • 4 bed • 3 bath • 1337 ft²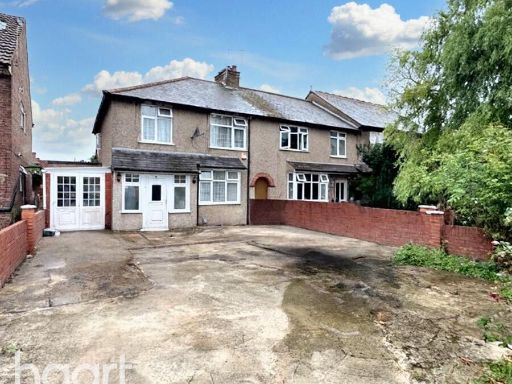 4 bedroom semi-detached house for sale in Wood End Green Road, Hayes, UB3 — £650,000 • 4 bed • 2 bath • 1077 ft²
4 bedroom semi-detached house for sale in Wood End Green Road, Hayes, UB3 — £650,000 • 4 bed • 2 bath • 1077 ft²