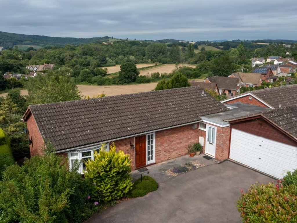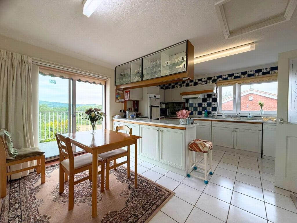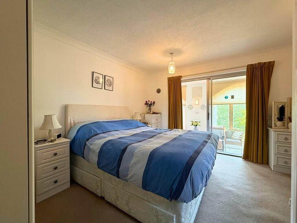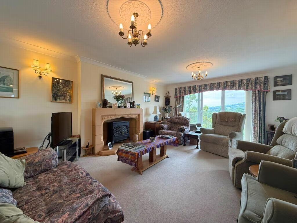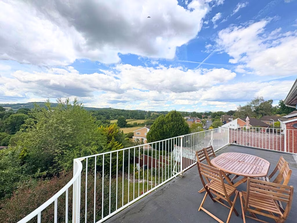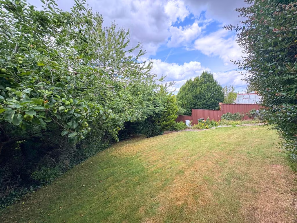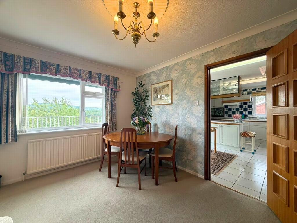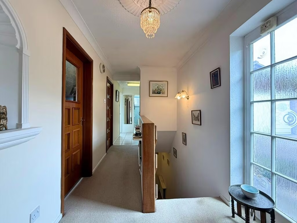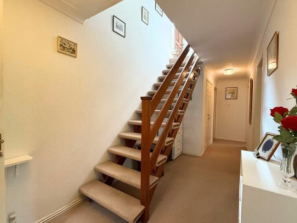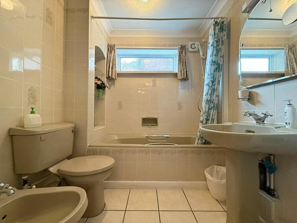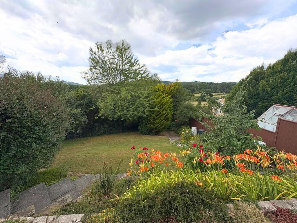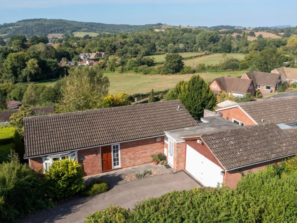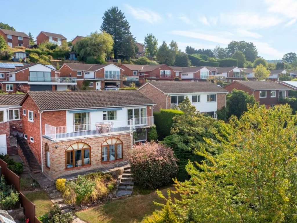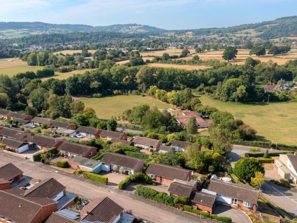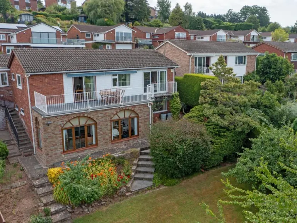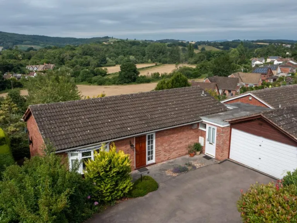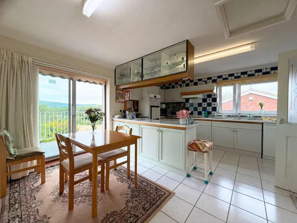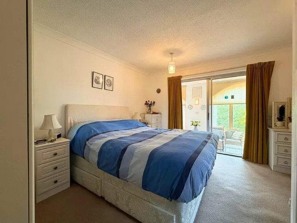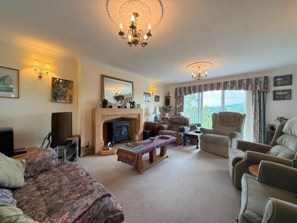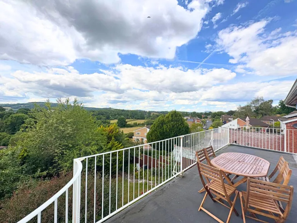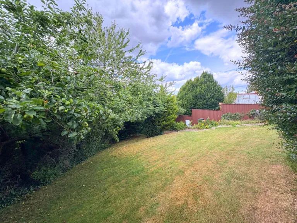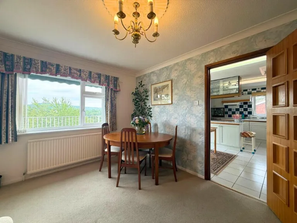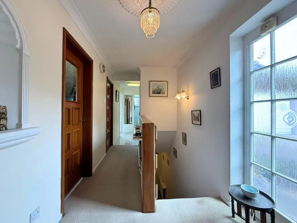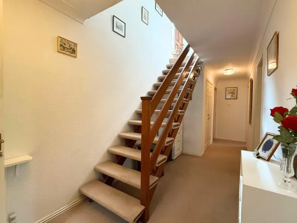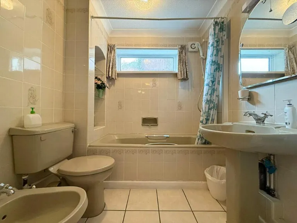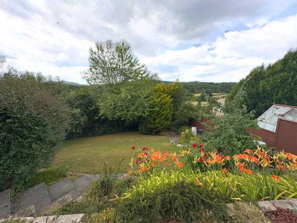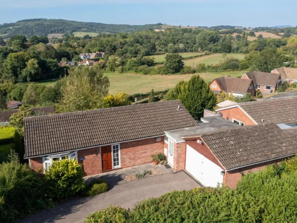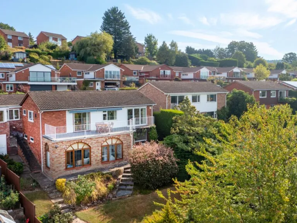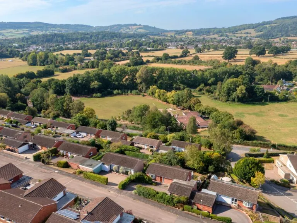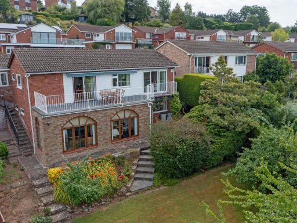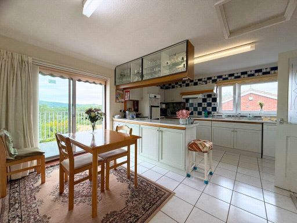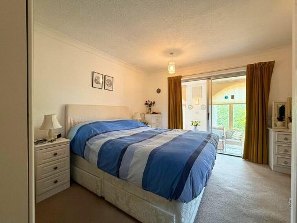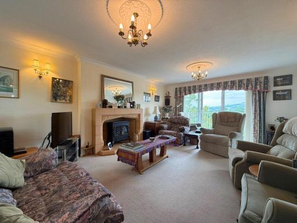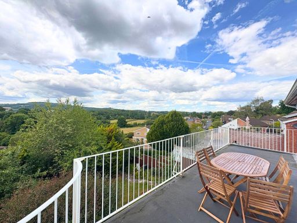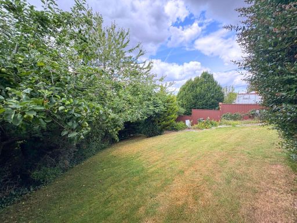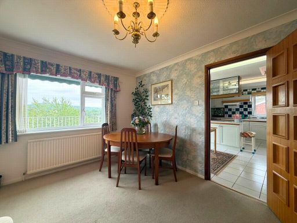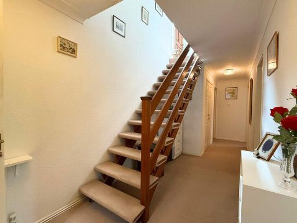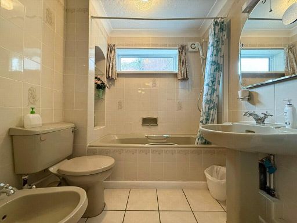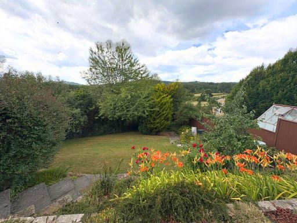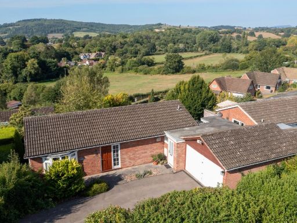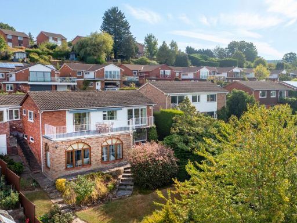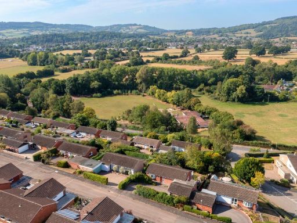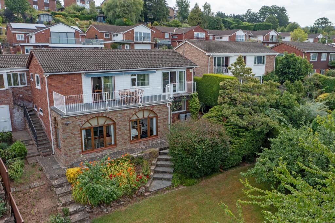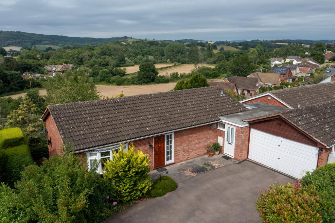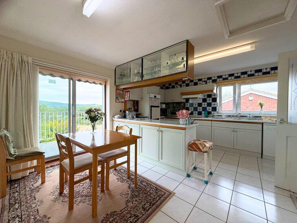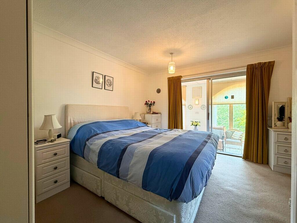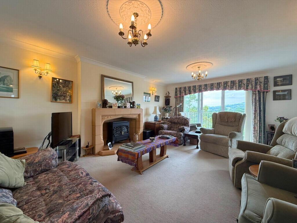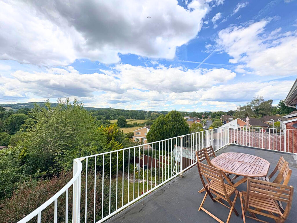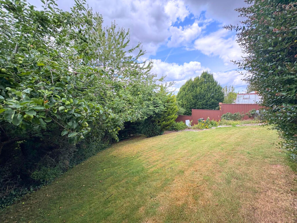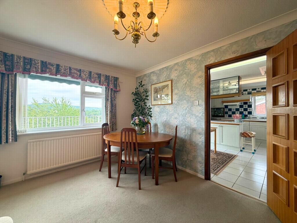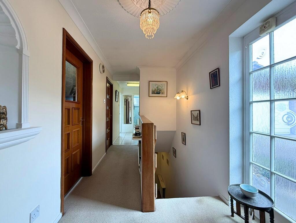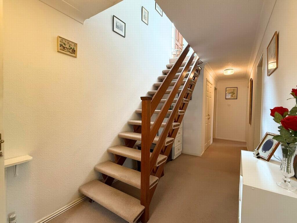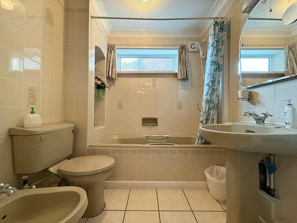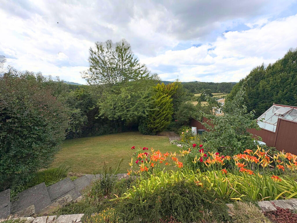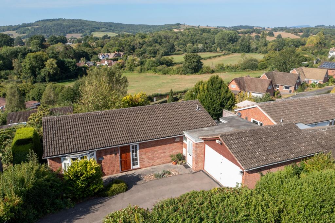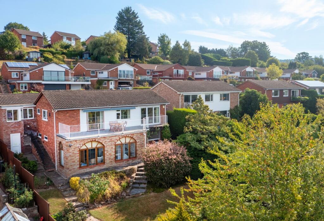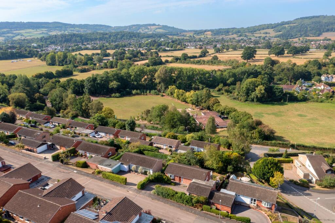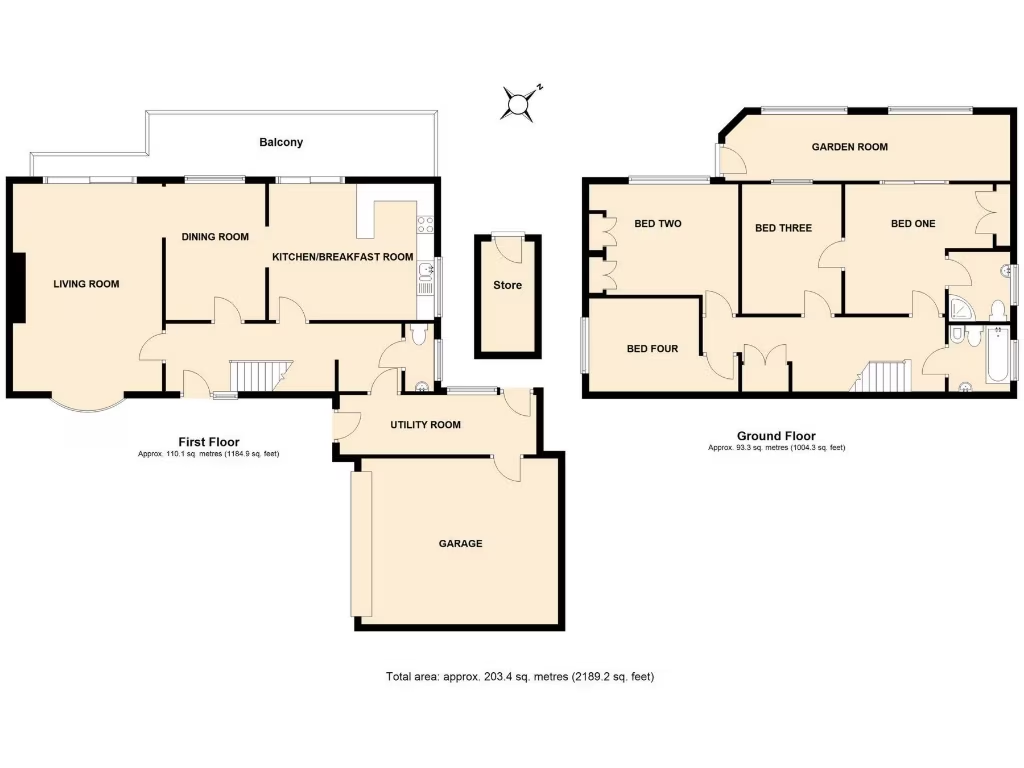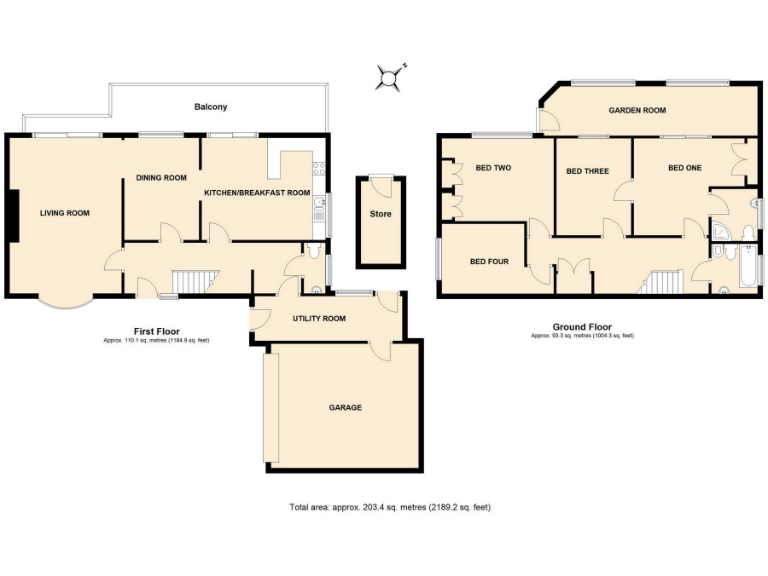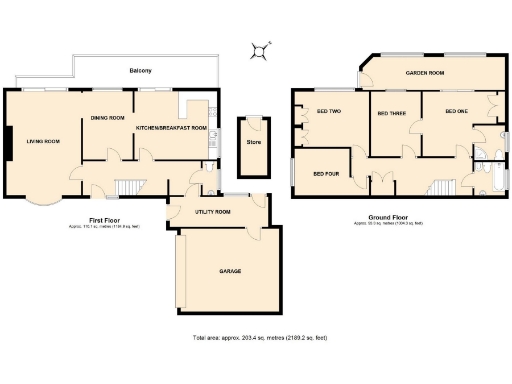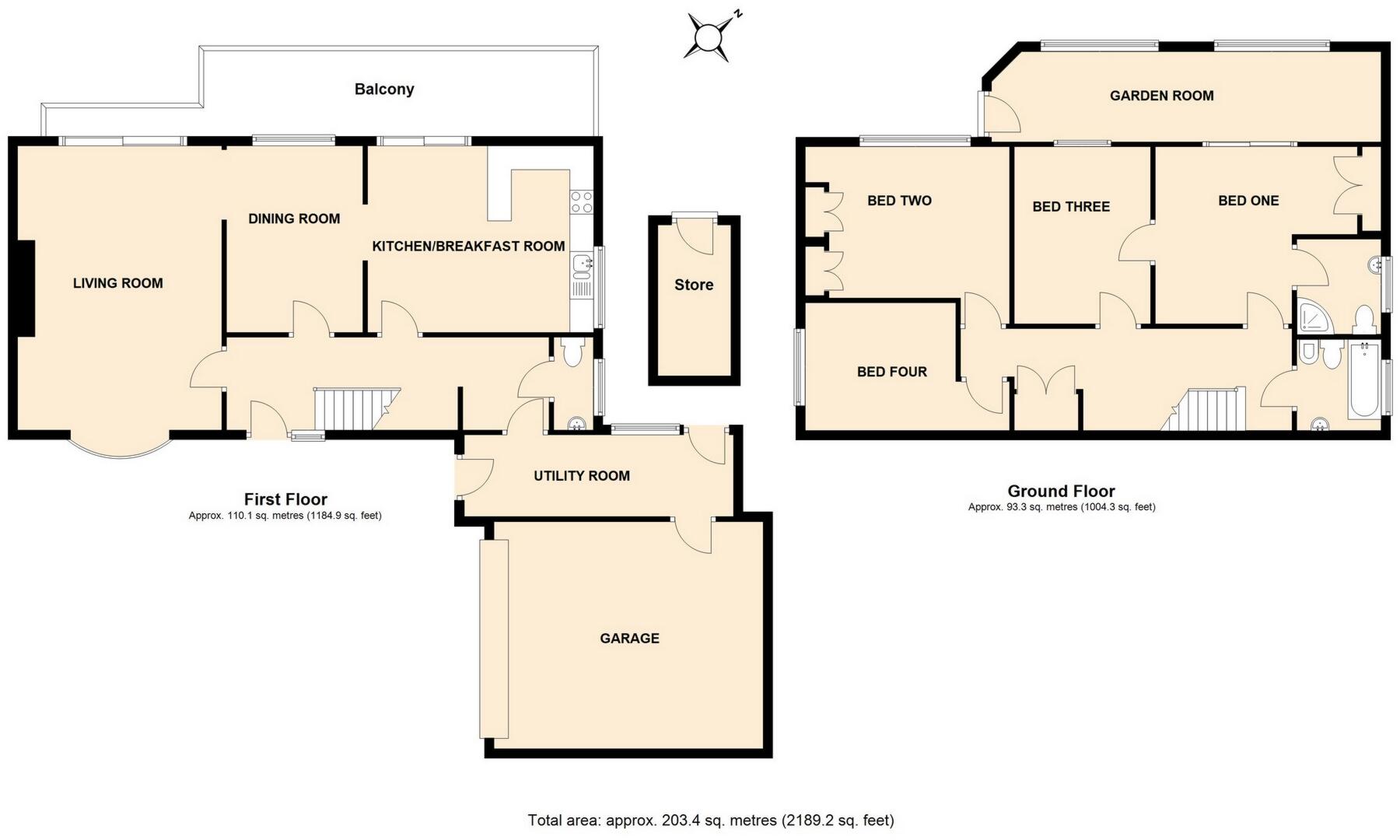Summary - 19, TOYNBEE CLOSE, MONMOUTH, OSBASTON NP25 3NU
4 bed 2 bath House
Four double bedrooms arranged over two levels
Set on an elevated plot with broad Monmouthshire views, this deceptively spacious four-double-bedroom detached house is arranged on an inverted layout to maximise sunlight and vistas. The living room and kitchen/breakfast room open onto a large sun terrace and balcony, creating excellent indoor-outdoor flow for family life and entertaining. Attached garage, private off-road parking and a large lawned garden with fruit trees complete the outdoor package.
Internally the home retains period features such as a stone fireplace, arched solid-wood windows and moulded architraves. The layout provides flexible living: a generous living room, separate dining room, sizeable kitchen/breakfast room, utility and cloakroom on the upper level, with four bedrooms, a family bathroom and a garden room below. Double glazing (installed post-2002) and gas central heating are in place.
The property was built in the late 1970s/early 1980s and, while generally well maintained, will suit buyers prepared to personalise or update fixtures and finishes over time. The EPC is D and Council Tax Band G is relatively high, both important running-cost considerations for prospective purchasers. There is no local flood risk.
Located within easy reach of town amenities and reputable schools, the house offers family-friendly convenience and countryside tranquillity. Note the wider area includes affluent farming communities but also pockets of higher deprivation nearby — viewing is recommended to judge location and garden orientation for your family’s needs.
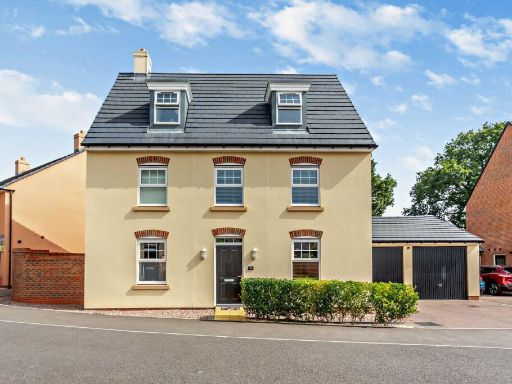 5 bedroom detached house for sale in Mid Summer Way, Monmouth, NP25 — £480,000 • 5 bed • 4 bath • 2250 ft²
5 bedroom detached house for sale in Mid Summer Way, Monmouth, NP25 — £480,000 • 5 bed • 4 bath • 2250 ft²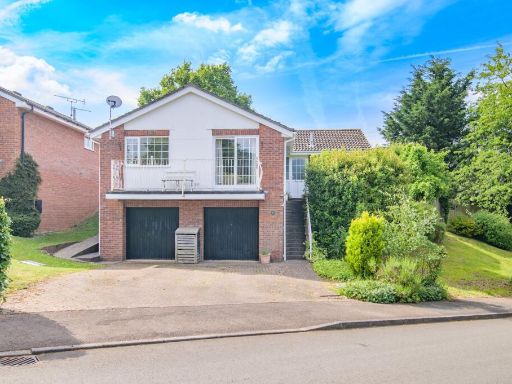 3 bedroom bungalow for sale in Lancaster Way, Osbaston, Monmouth, NP25 — £399,000 • 3 bed • 2 bath • 1352 ft²
3 bedroom bungalow for sale in Lancaster Way, Osbaston, Monmouth, NP25 — £399,000 • 3 bed • 2 bath • 1352 ft²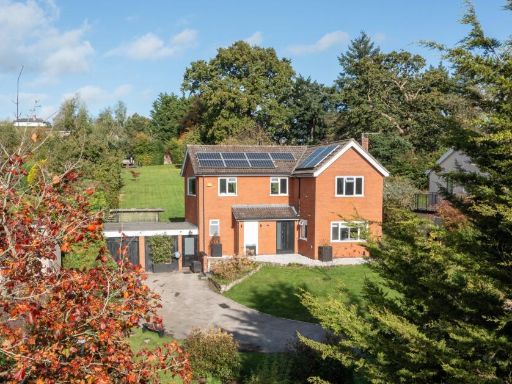 3 bedroom detached house for sale in Cornford Close, Osbaston, NP25 — £725,000 • 3 bed • 2 bath • 1518 ft²
3 bedroom detached house for sale in Cornford Close, Osbaston, NP25 — £725,000 • 3 bed • 2 bath • 1518 ft²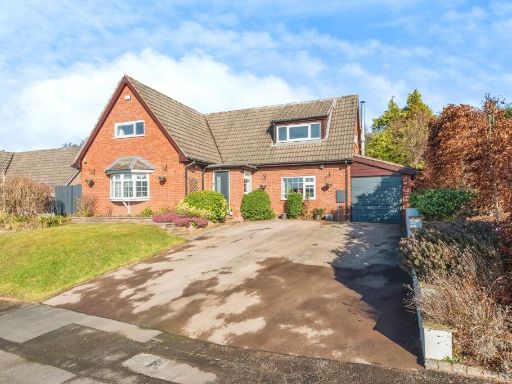 4 bedroom detached house for sale in Auden Close, Osbaston, Monmouth, NP25 — £599,000 • 4 bed • 2 bath • 2027 ft²
4 bedroom detached house for sale in Auden Close, Osbaston, Monmouth, NP25 — £599,000 • 4 bed • 2 bath • 2027 ft²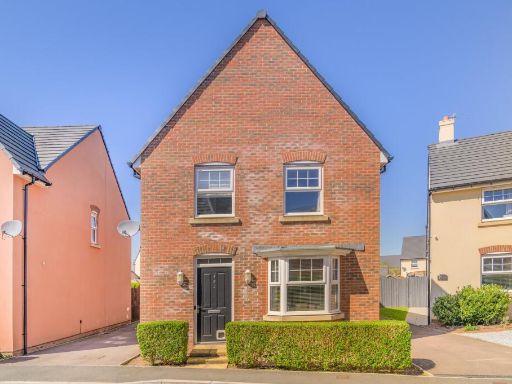 4 bedroom detached house for sale in Mid Summer Way, Monmouth, NP25 — £350,000 • 4 bed • 2 bath • 1144 ft²
4 bedroom detached house for sale in Mid Summer Way, Monmouth, NP25 — £350,000 • 4 bed • 2 bath • 1144 ft²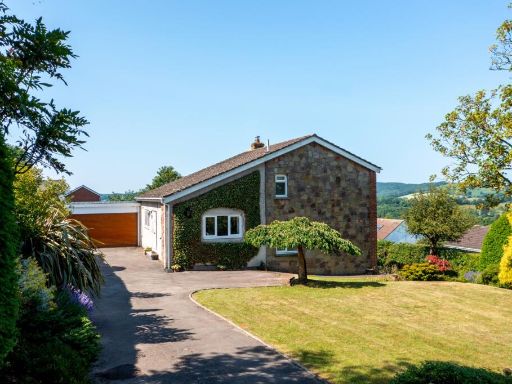 4 bedroom house for sale in Highfield Road, Monmouth, NP25 — £630,000 • 4 bed • 2 bath • 1577 ft²
4 bedroom house for sale in Highfield Road, Monmouth, NP25 — £630,000 • 4 bed • 2 bath • 1577 ft²
