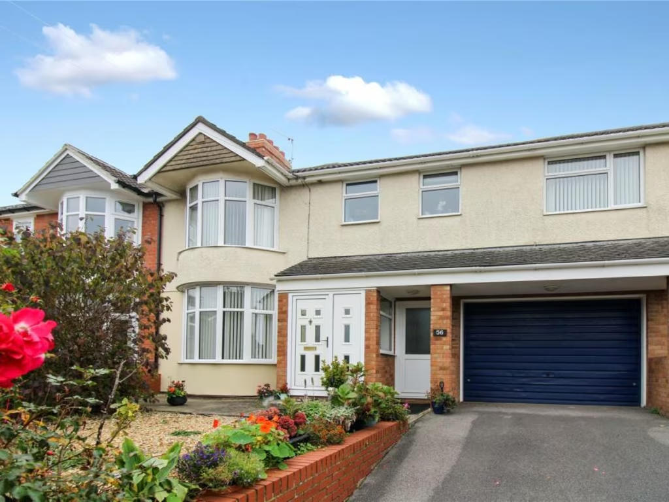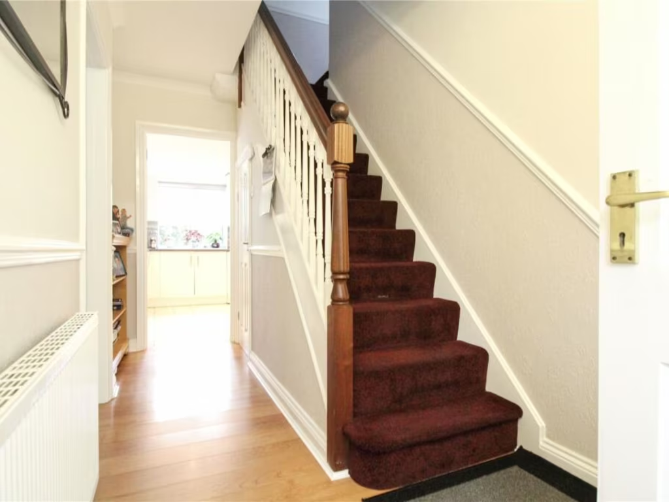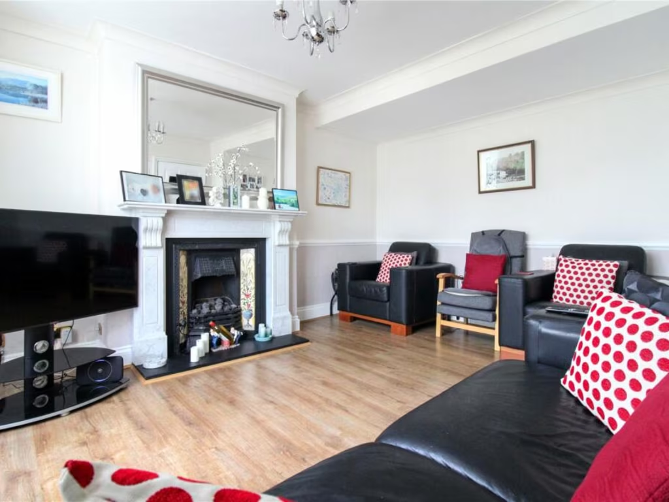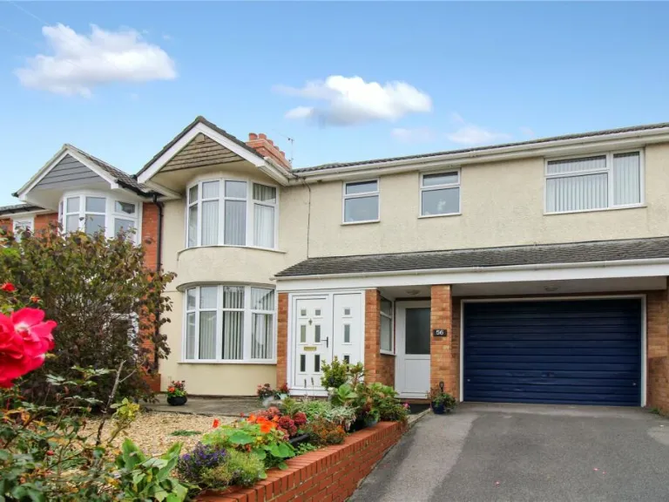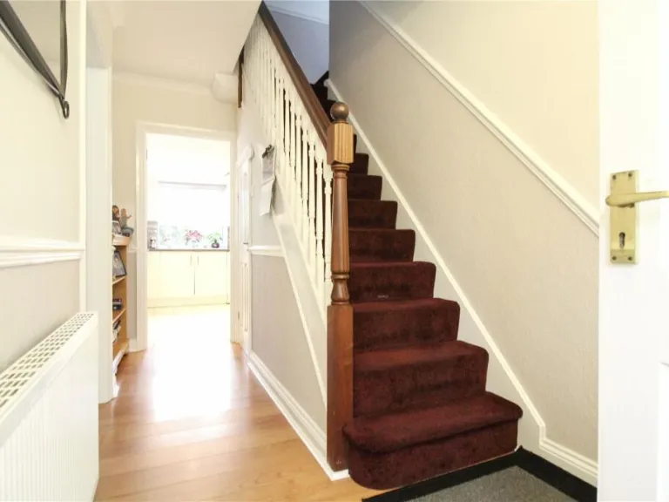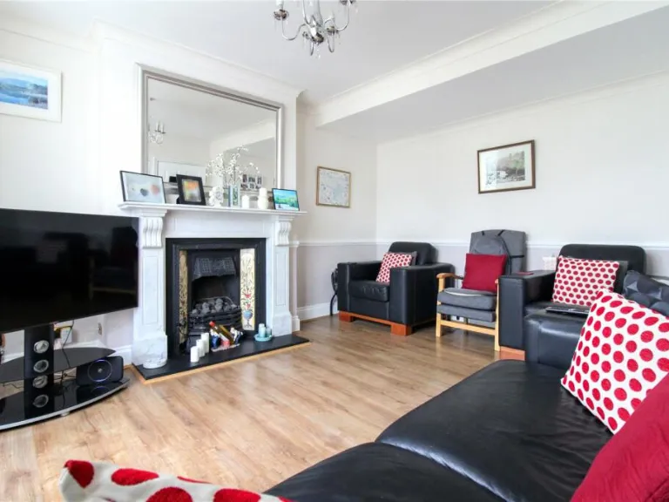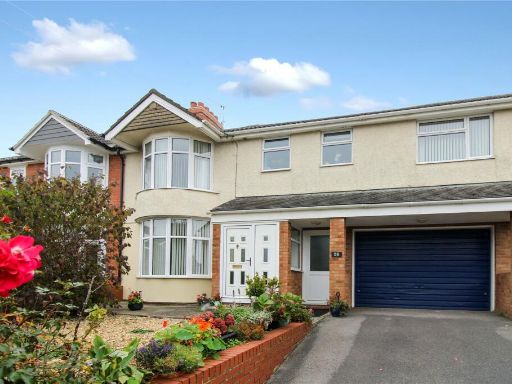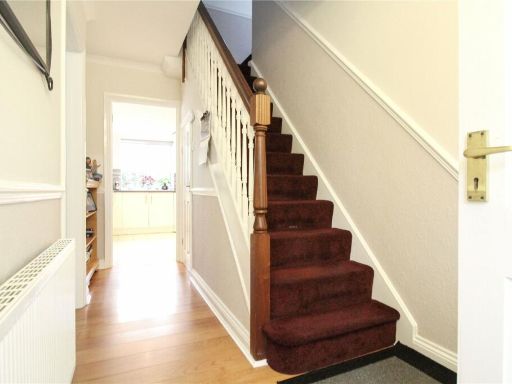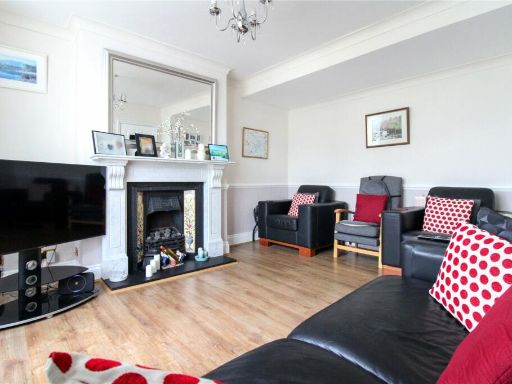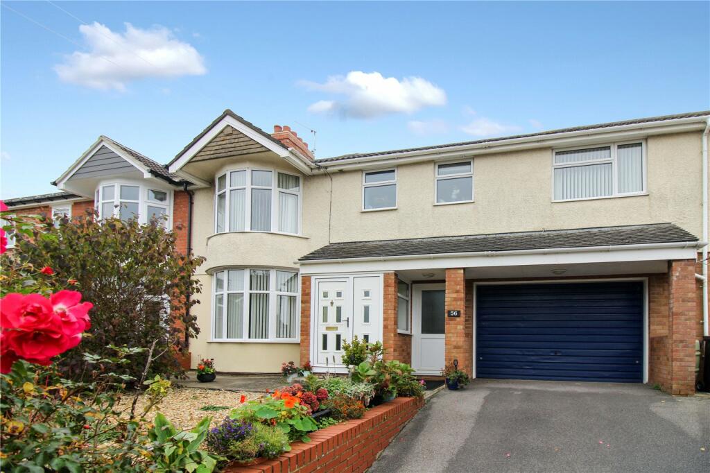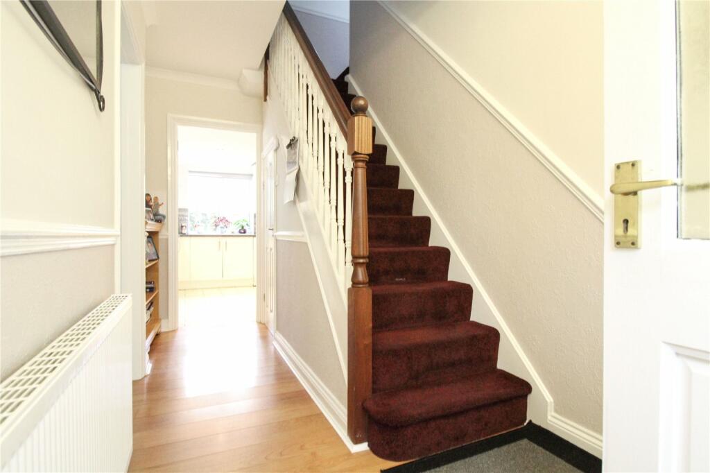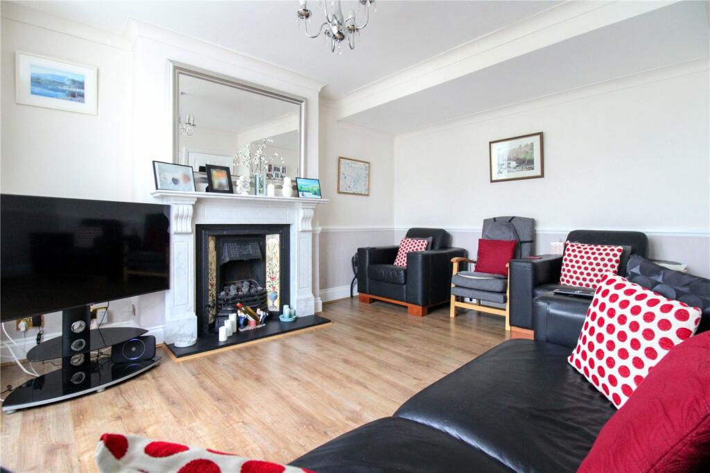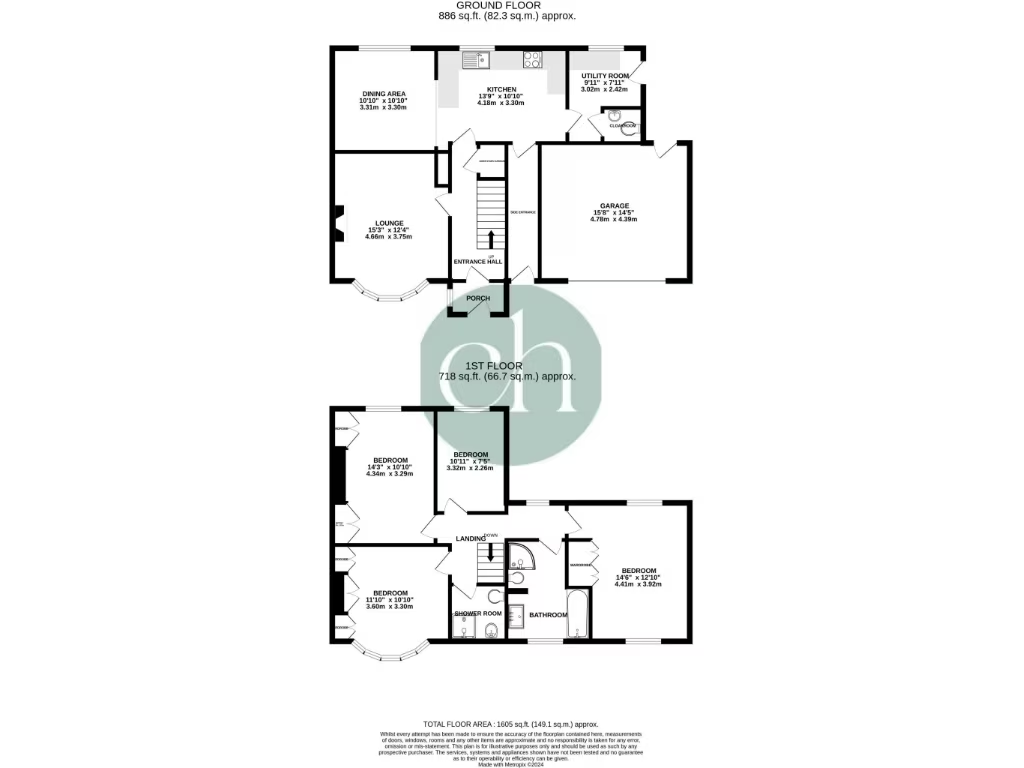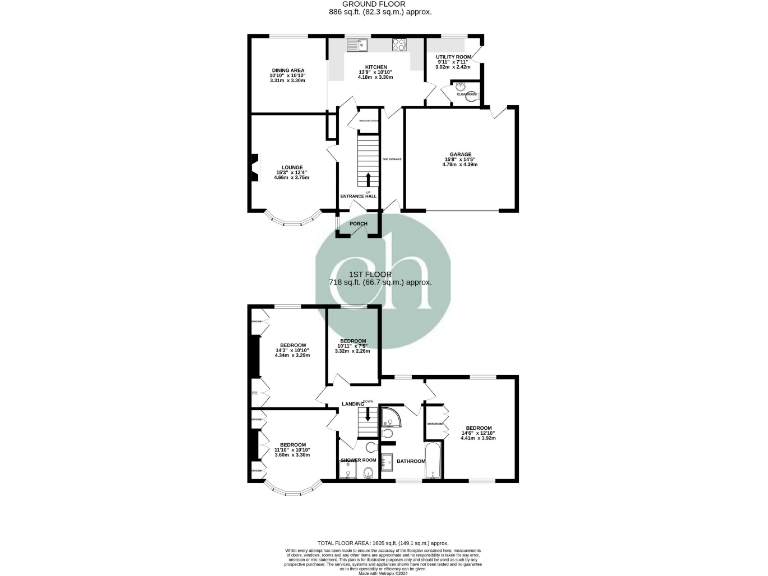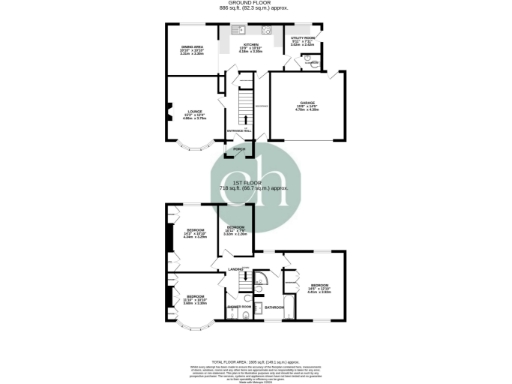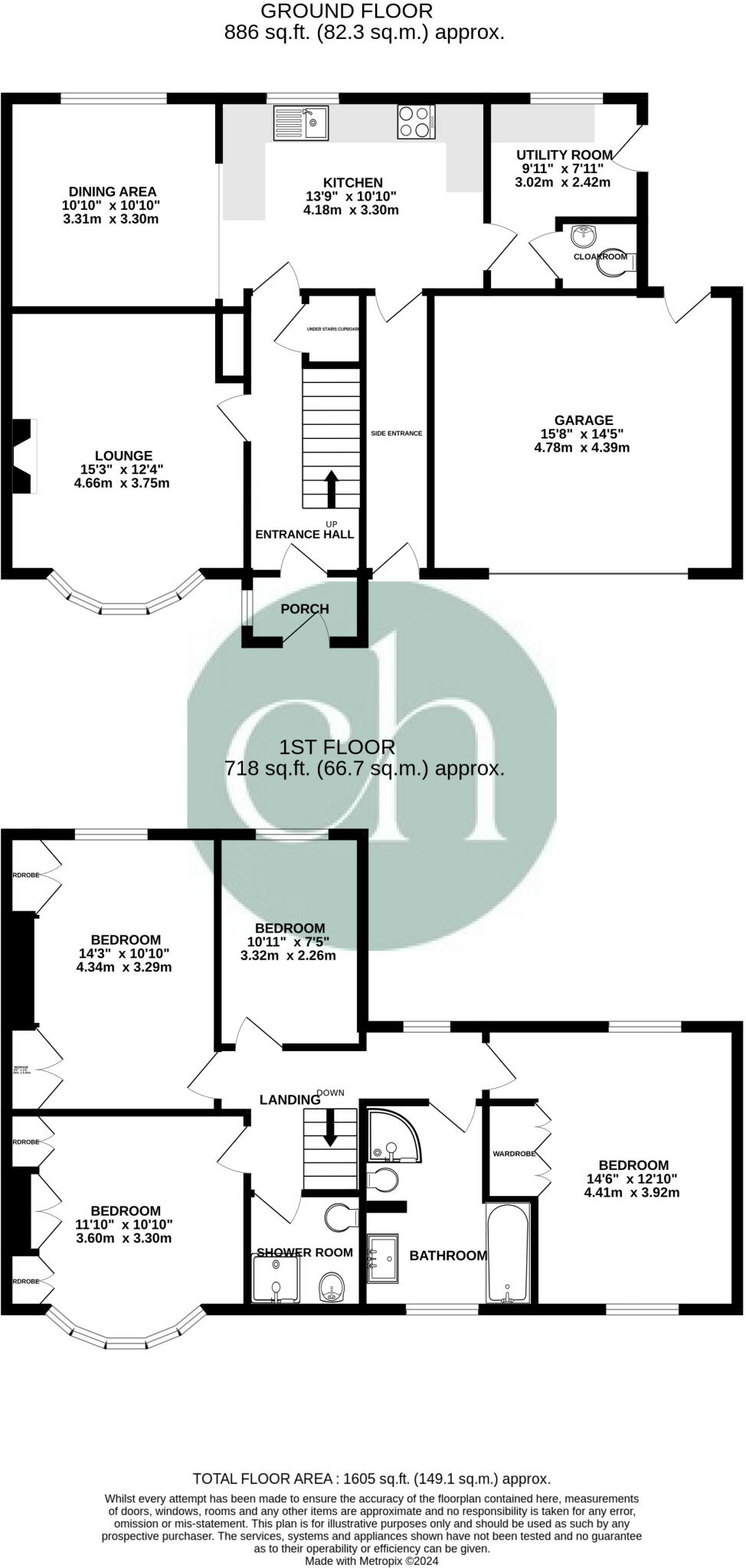Summary - 56 DORES ROAD UPPER STRATTON SWINDON SN2 7QU
4 bed 2 bath Semi-Detached
**Standout Features:**
- Spacious semi-detached home with 4 bedrooms
- Open kitchen/diner and separate utility room
- Contemporary living room with fireplace
- Well-maintained rear garden with patio area
- Integrated garage and driveway parking
- Excellent local amenities and schools
**Potential Concerns:**
- No insulation in cavity walls
- Double glazing installed before 2002 could require updating
Discover your dream home in the heart of Upper Stratton, Swindon! This beautifully presented semi-detached property boasts 1,605 sq ft of inviting living space, perfect for families seeking comfort and convenience. The ground floor features a spacious living room and an open kitchen/diner, leading to a utility room and cloakroom—ideal for modern living. Upstairs, you’ll find three generous double bedrooms plus a fourth bedroom, along with a four-piece family bathroom and a fitted shower room.
The property offers a non-overlooked, charming garden with patio and lawn areas, perfect for outdoor relaxation or family gatherings. With an integrated garage providing additional storage and the convenience of driveway parking, this home meets your practical needs while nestled within an affluent, community-friendly suburb.
Enjoy quick access to local schools, shops, and excellent transport links to Swindon Town Centre. While the property benefits from uPVC double glazing and mains gas central heating, some features like cavity wall insulation may require attention in the future. Don’t miss out on this versatile family home—schedule your viewing today to avoid disappointment! Council tax band D; EPC rating D.
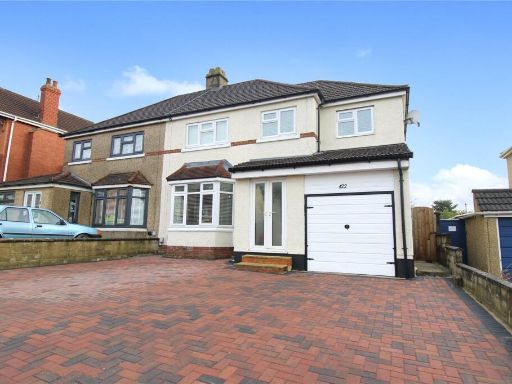 4 bedroom semi-detached house for sale in Cricklade Road, Upper Stratton, Swindon, SN2 — £350,000 • 4 bed • 1 bath • 1579 ft²
4 bedroom semi-detached house for sale in Cricklade Road, Upper Stratton, Swindon, SN2 — £350,000 • 4 bed • 1 bath • 1579 ft²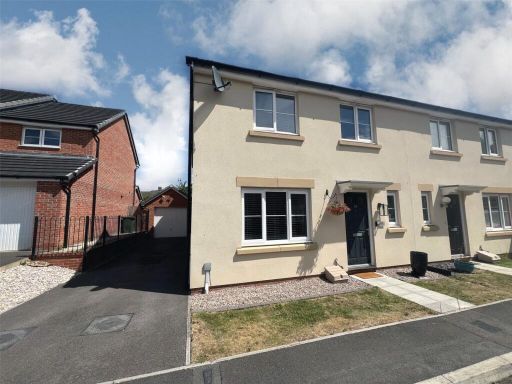 4 bedroom semi-detached house for sale in Collingwood Crescent, Swindon, SN2 — £375,000 • 4 bed • 2 bath • 1224 ft²
4 bedroom semi-detached house for sale in Collingwood Crescent, Swindon, SN2 — £375,000 • 4 bed • 2 bath • 1224 ft²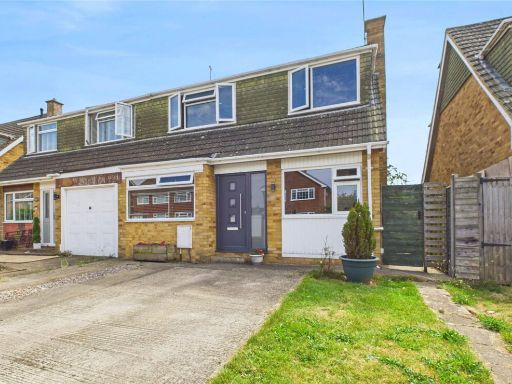 3 bedroom semi-detached house for sale in Duchess Way, Upper Stratton, Swindon, SN2 — £300,000 • 3 bed • 1 bath • 950 ft²
3 bedroom semi-detached house for sale in Duchess Way, Upper Stratton, Swindon, SN2 — £300,000 • 3 bed • 1 bath • 950 ft²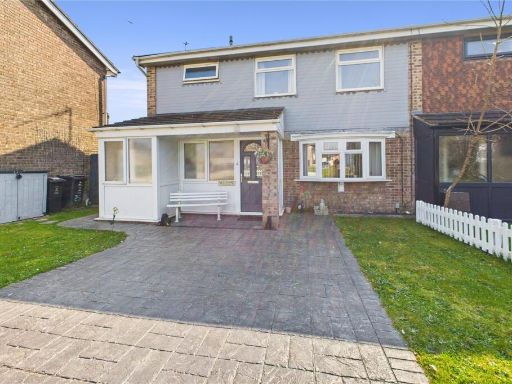 5 bedroom semi-detached house for sale in Hathaway Road, Upper Stratton, Swindon, SN2 — £340,000 • 5 bed • 2 bath • 1209 ft²
5 bedroom semi-detached house for sale in Hathaway Road, Upper Stratton, Swindon, SN2 — £340,000 • 5 bed • 2 bath • 1209 ft²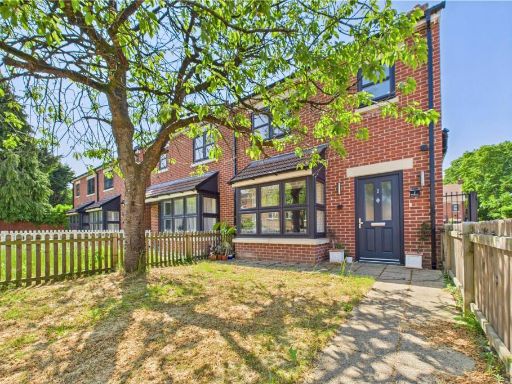 4 bedroom semi-detached house for sale in Wheatsheaf Gardens, Upper Stratton, Swindon, SN2 — £375,000 • 4 bed • 3 bath • 544 ft²
4 bedroom semi-detached house for sale in Wheatsheaf Gardens, Upper Stratton, Swindon, SN2 — £375,000 • 4 bed • 3 bath • 544 ft²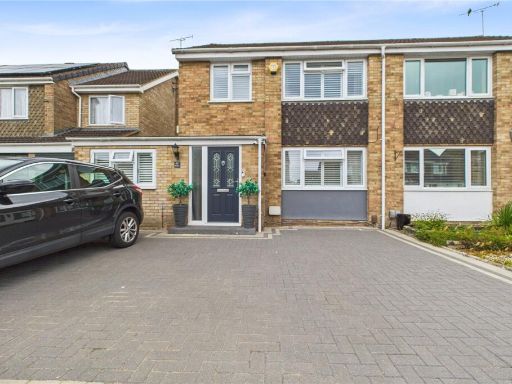 3 bedroom semi-detached house for sale in Farrfield, Upper Stratton, Swindon, SN2 — £345,000 • 3 bed • 1 bath • 1190 ft²
3 bedroom semi-detached house for sale in Farrfield, Upper Stratton, Swindon, SN2 — £345,000 • 3 bed • 1 bath • 1190 ft²