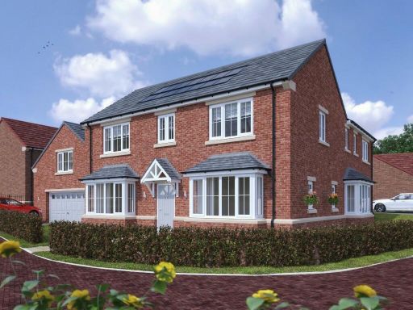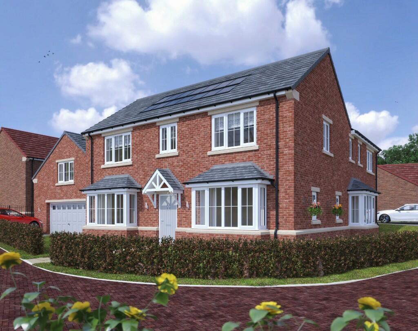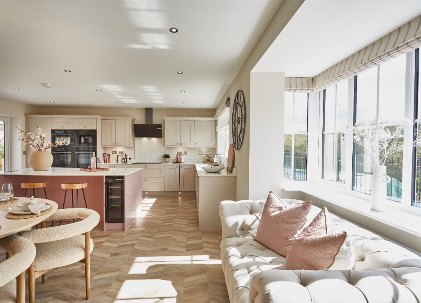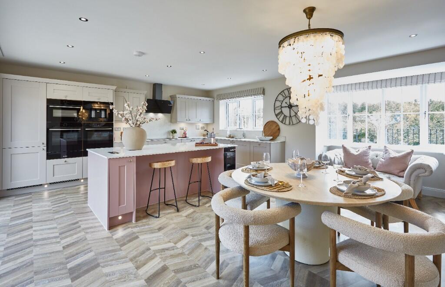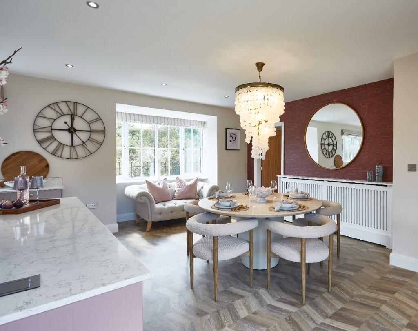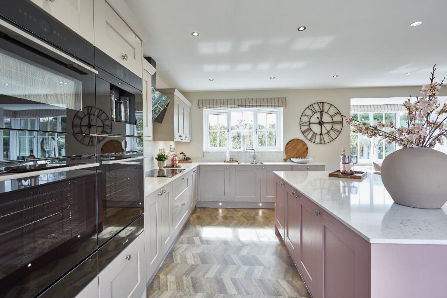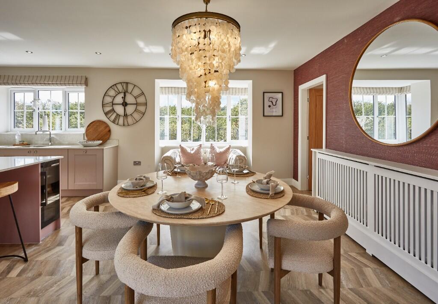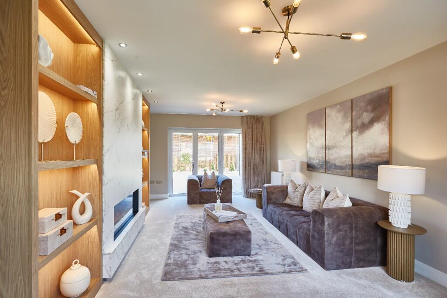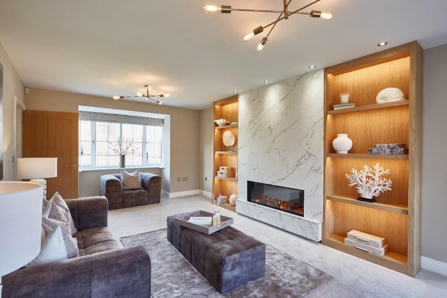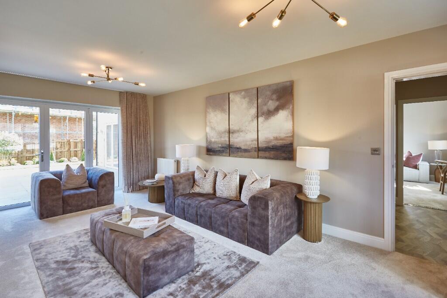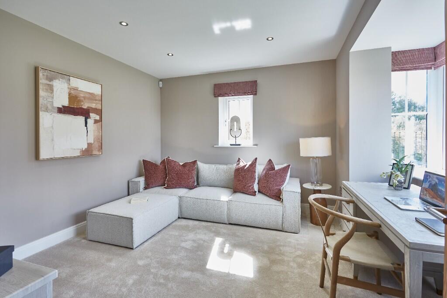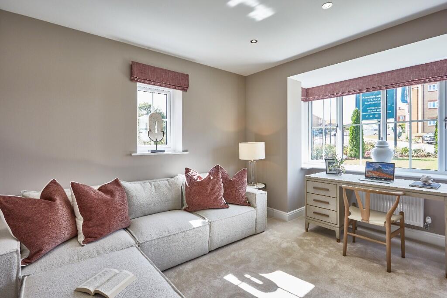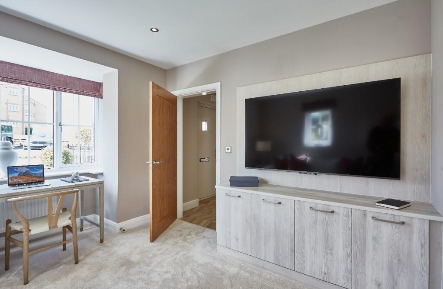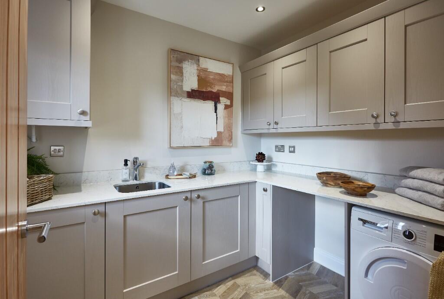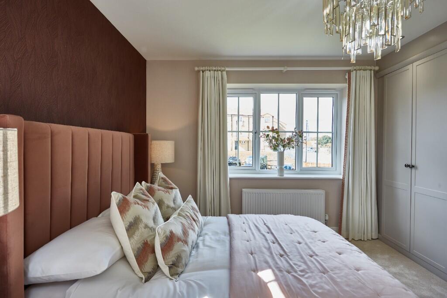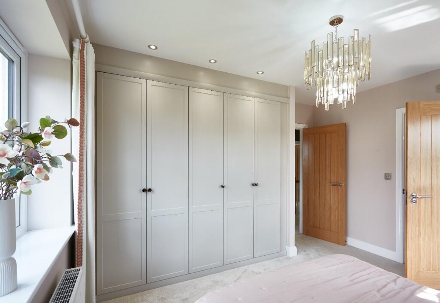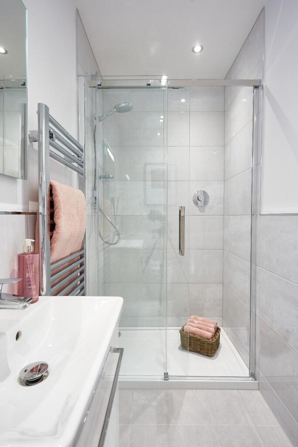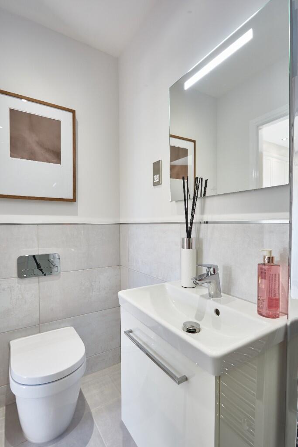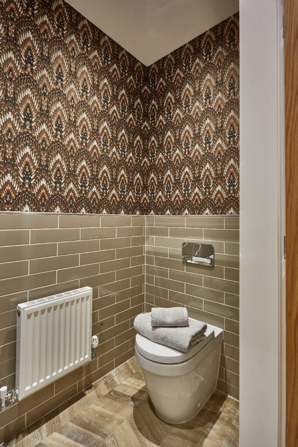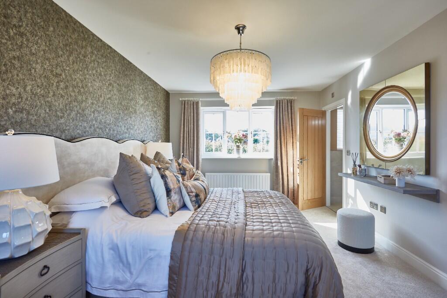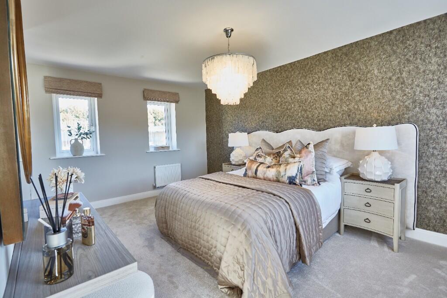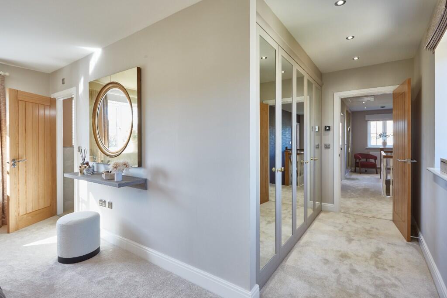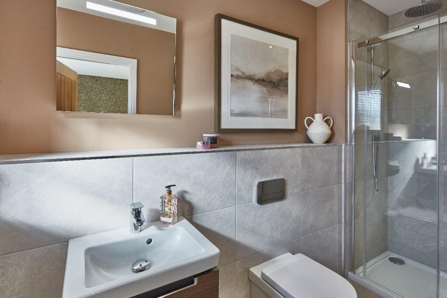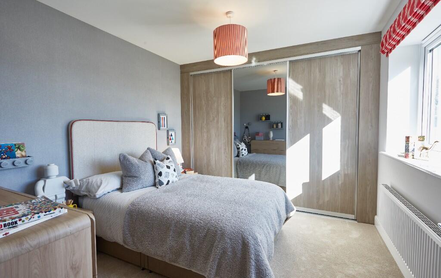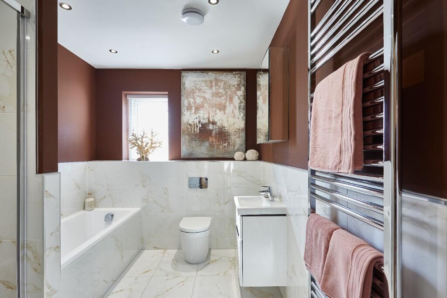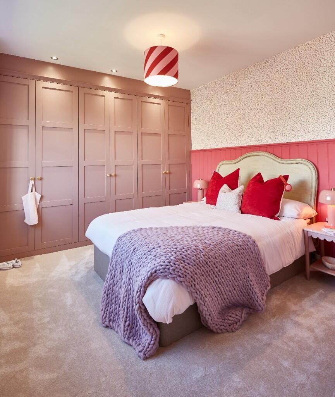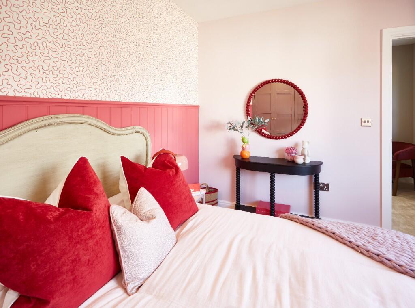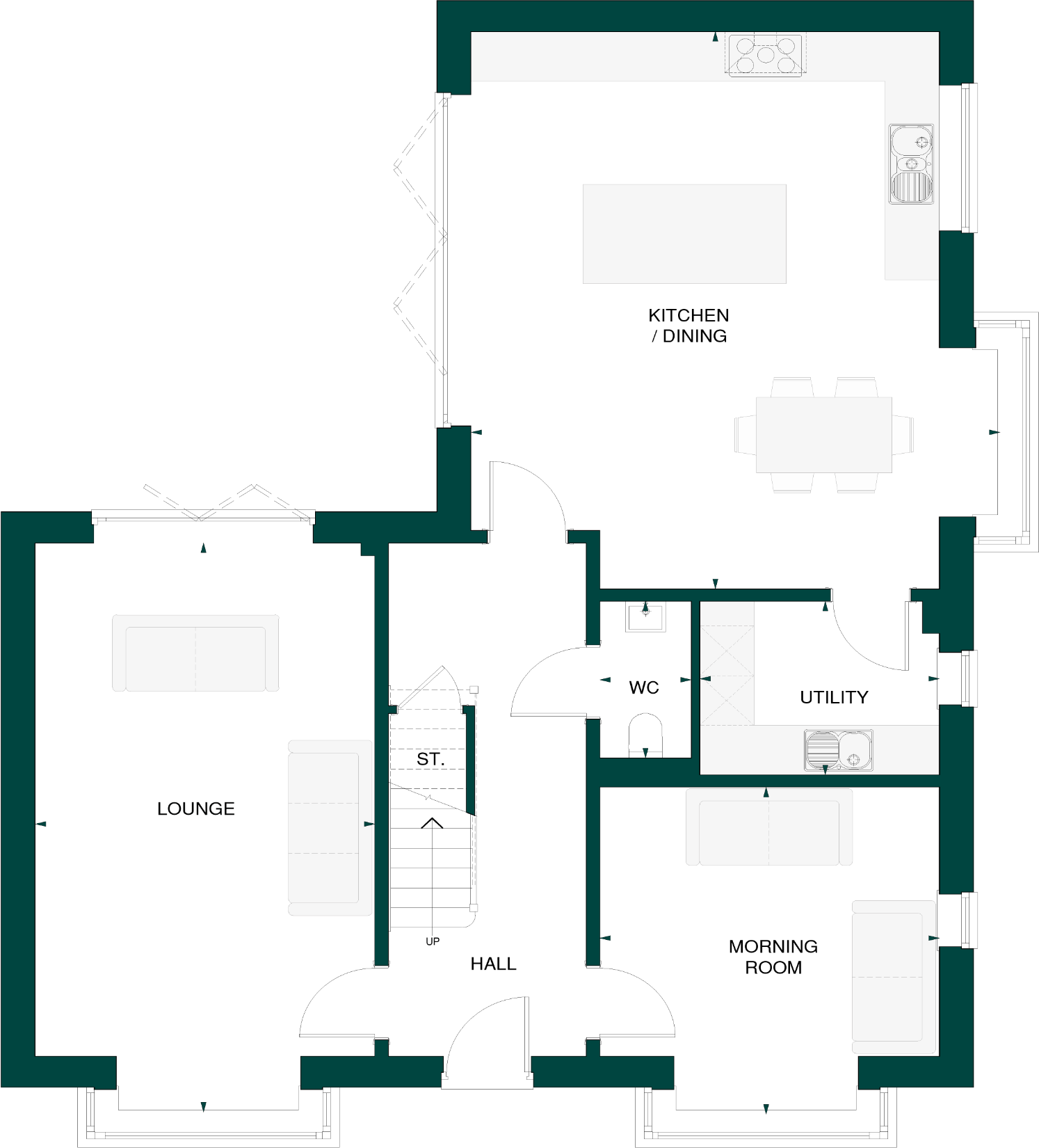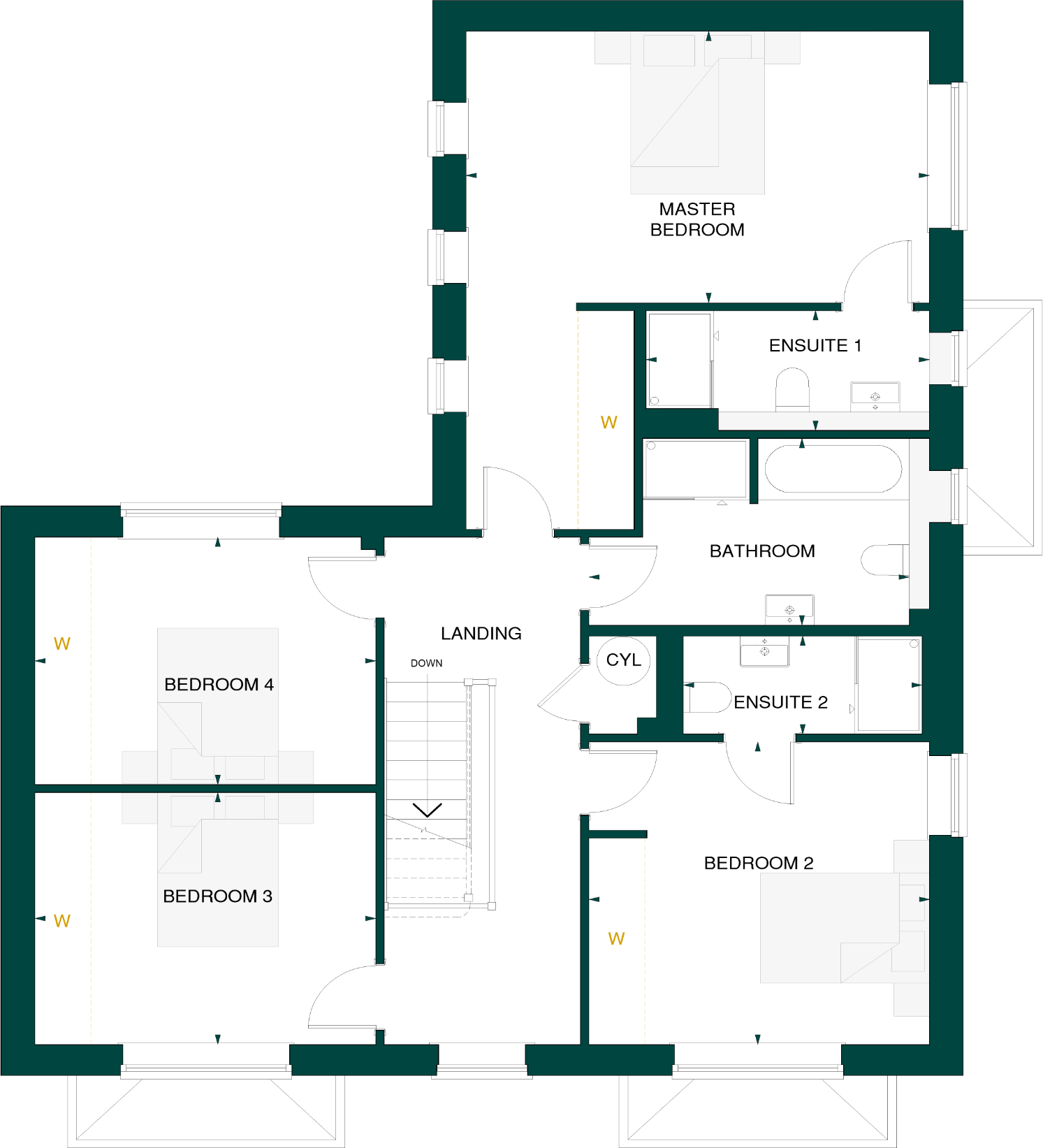Summary - 12 BONNY GROVE MARTON IN CLEVELAND MIDDLESBROUGH TS8 9QZ
4 bed 1 bath Detached
Detached four-bed with annexe-style garage office and generous garden for modern living.
Detached four-bedroom new build on a large plot with landscaped garden
Open-plan kitchen/dining/family room with large island and bi-fold doors
Separate lounge with bay window plus additional front reception/snug or study
Detached double garage with upstairs room set up as a home office
Integrated Bosch appliances and smart heating; solar panels included
Two en-suites and family bathroom described; verify summarized bathroom count
Selected-plot features and some finishes/upgrades may incur extra cost
Low crime, excellent mobile signal and fast broadband in a very affluent area
This modern, four-bedroom detached house sits on a large plot in a comfortable suburb just outside Teesside, designed for family life and flexible working. The ground floor centres on an open-plan kitchen/dining/family room with a large island and bi-fold doors that open to the landscaped garden — ideal for entertaining and everyday family living. A separate front lounge with a bay window and an additional reception room provide quieter spaces for relaxation or a snug/study.
Upstairs there are four double bedrooms, two described as having en-suites and a family bathroom with separate shower and bath. Buyers should note a discrepancy in the summary details (bathrooms listed as “1”) — please verify the final specification. The property is a new build with smart heating, integrated Bosch appliances as standard, and included solar panels, which may help running costs.
A notable practical benefit is the detached, two-storey garage with a dedicated upstairs room configured as a home office — a useful annexe-style space for remote working, gym or games room. Stonebridge’s specification mentions high-end sanitaryware and finishes; outside, turfed gardens, paved patios and fencing are included on selected plots.
Material considerations: some features (two-storey garage office, incentives and certain finishes) are available on selected plots only and may be subject to terms and upgrades. Buyers should check final dimensions and exact specifications with documentation, as images and artist impressions may include optional upgrades.
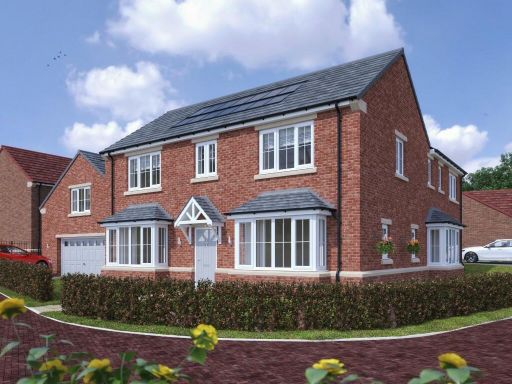 4 bedroom detached house for sale in Brass Castle Lane, Marton-In-Cleveland, Middlesbrough,
TS8 9QZ, TS8 — £656,995 • 4 bed • 1 bath
4 bedroom detached house for sale in Brass Castle Lane, Marton-In-Cleveland, Middlesbrough,
TS8 9QZ, TS8 — £656,995 • 4 bed • 1 bath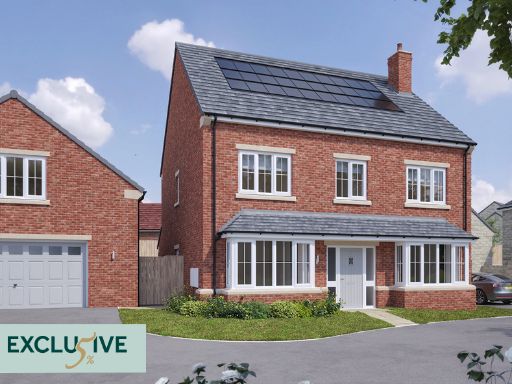 5 bedroom detached house for sale in Brass Castle Lane, Marton-In-Cleveland, Middlesbrough,
TS8 9QZ, TS8 — £739,995 • 5 bed • 1 bath
5 bedroom detached house for sale in Brass Castle Lane, Marton-In-Cleveland, Middlesbrough,
TS8 9QZ, TS8 — £739,995 • 5 bed • 1 bath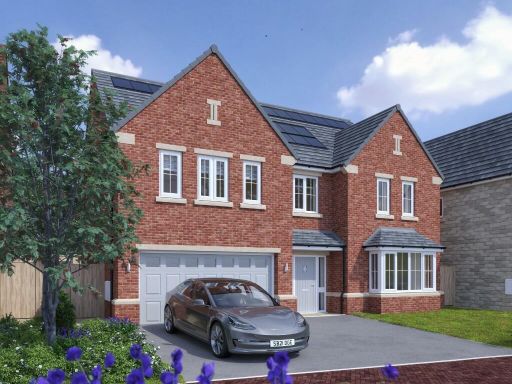 5 bedroom detached house for sale in Brass Castle Lane, Marton-In-Cleveland, Middlesbrough,
TS8 9QZ, TS8 — £629,995 • 5 bed • 1 bath • 2100 ft²
5 bedroom detached house for sale in Brass Castle Lane, Marton-In-Cleveland, Middlesbrough,
TS8 9QZ, TS8 — £629,995 • 5 bed • 1 bath • 2100 ft²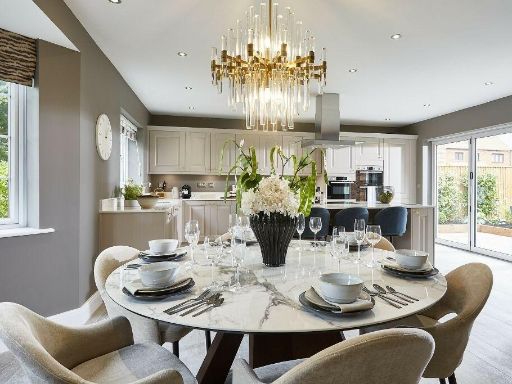 4 bedroom detached house for sale in Brass Castle Lane, Marton-In-Cleveland, Middlesbrough,
TS8 9QZ, TS8 — £624,995 • 4 bed • 1 bath
4 bedroom detached house for sale in Brass Castle Lane, Marton-In-Cleveland, Middlesbrough,
TS8 9QZ, TS8 — £624,995 • 4 bed • 1 bath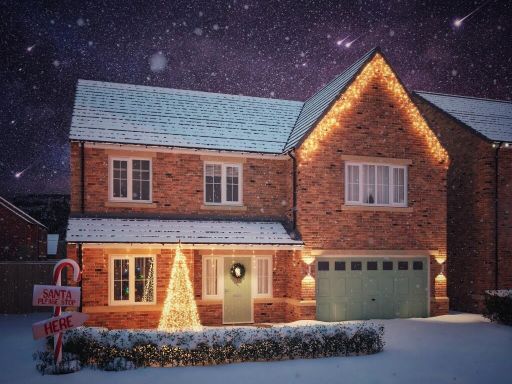 5 bedroom detached house for sale in Brass Castle Lane, Marton-In-Cleveland, Middlesbrough,
TS8 9QZ, TS8 — £559,995 • 5 bed • 1 bath
5 bedroom detached house for sale in Brass Castle Lane, Marton-In-Cleveland, Middlesbrough,
TS8 9QZ, TS8 — £559,995 • 5 bed • 1 bath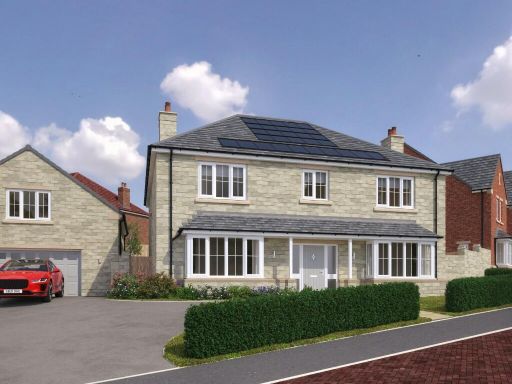 5 bedroom detached house for sale in Brass Castle Lane, Marton-In-Cleveland, Middlesbrough,
TS8 9QZ, TS8 — £854,995 • 5 bed • 1 bath
5 bedroom detached house for sale in Brass Castle Lane, Marton-In-Cleveland, Middlesbrough,
TS8 9QZ, TS8 — £854,995 • 5 bed • 1 bath



















































