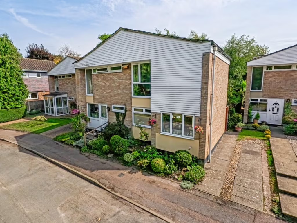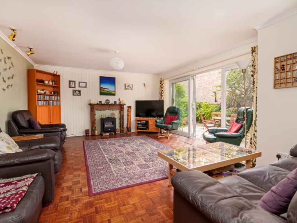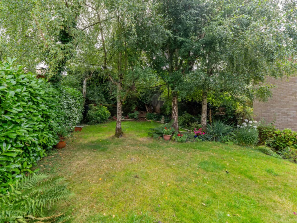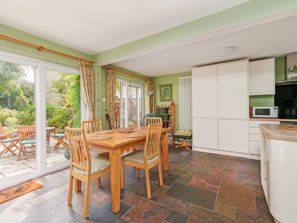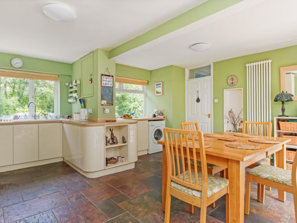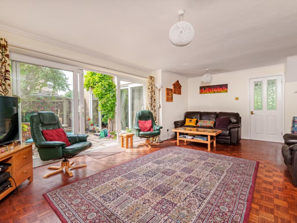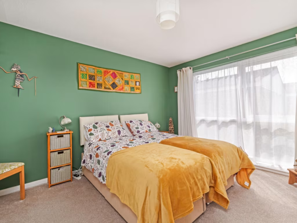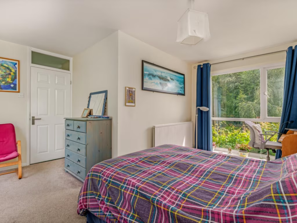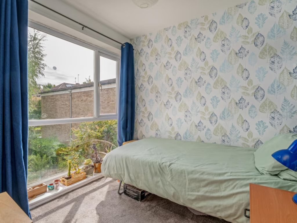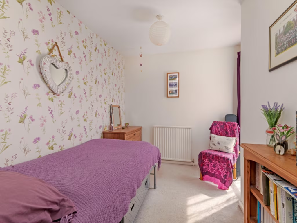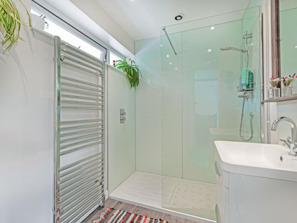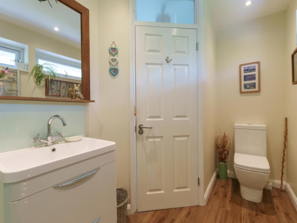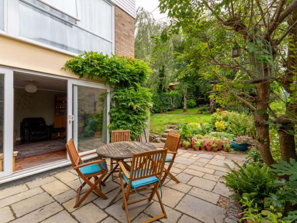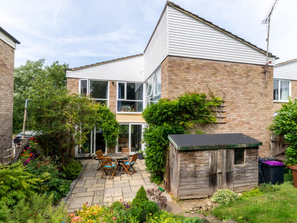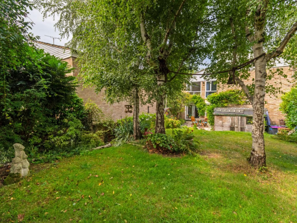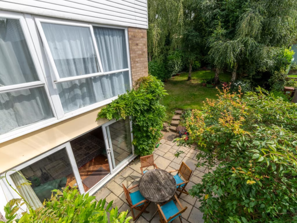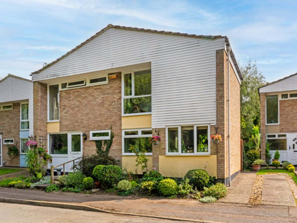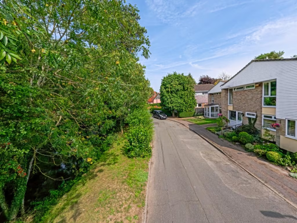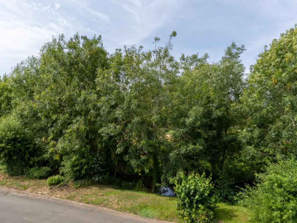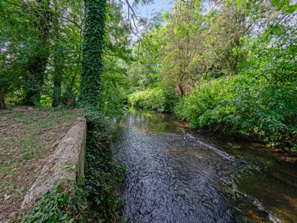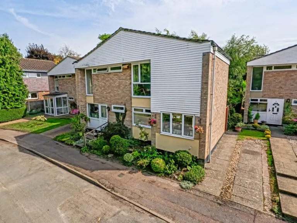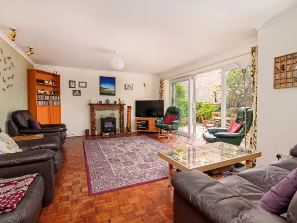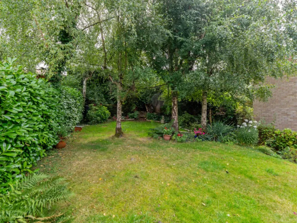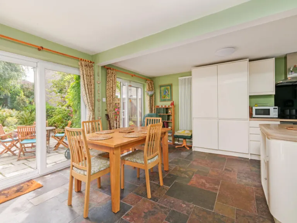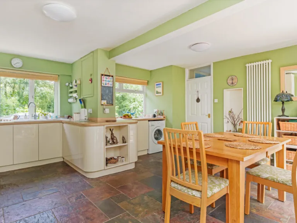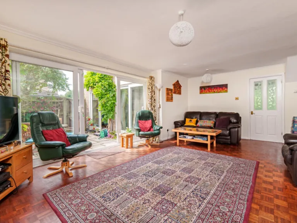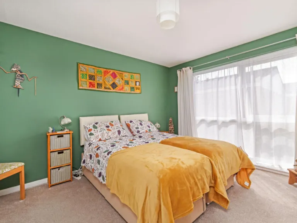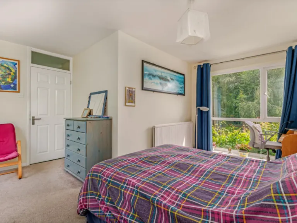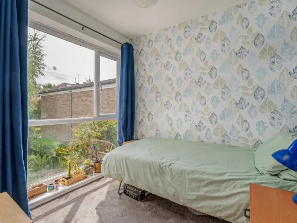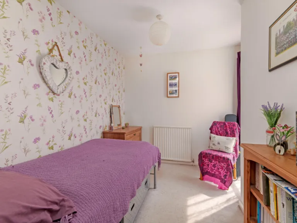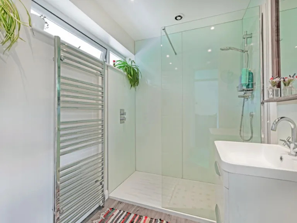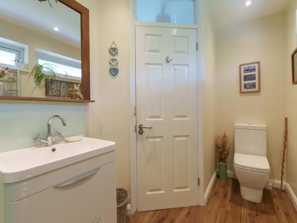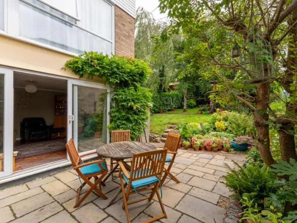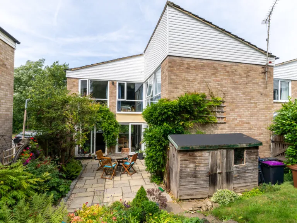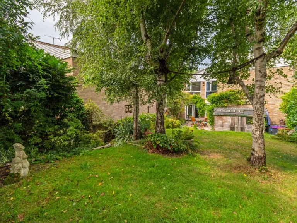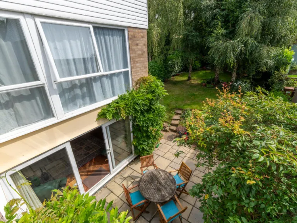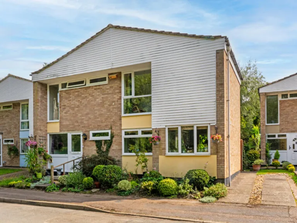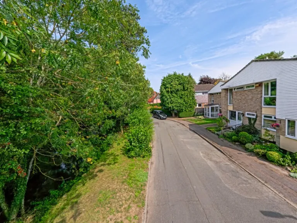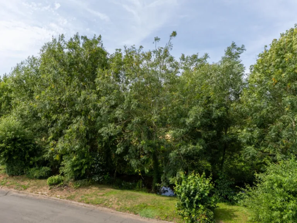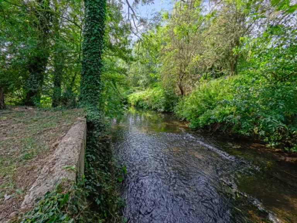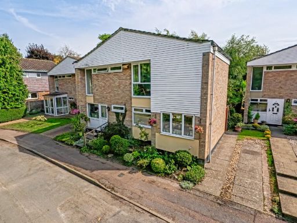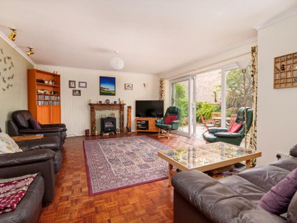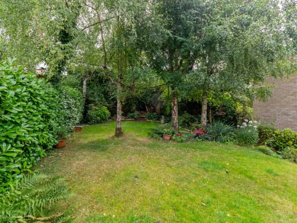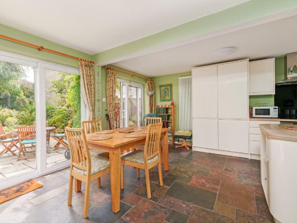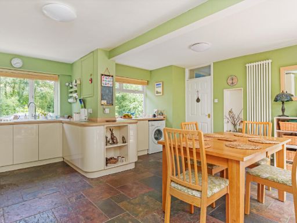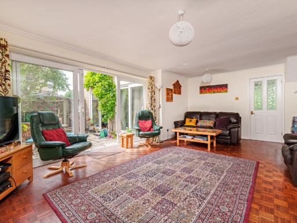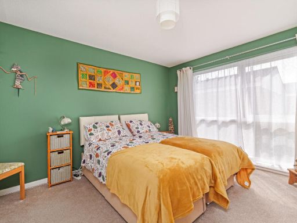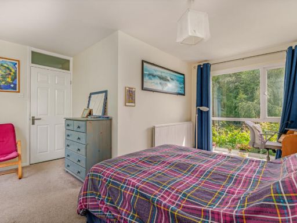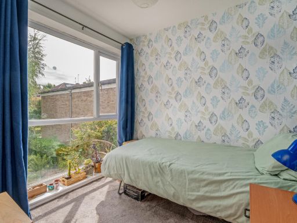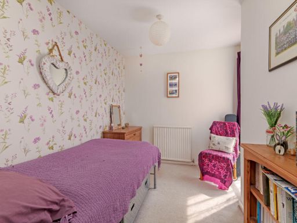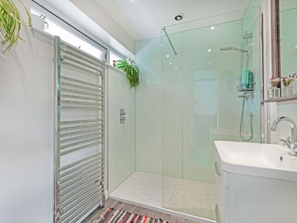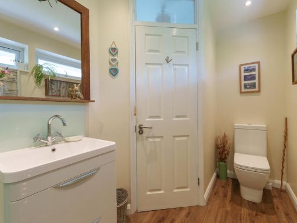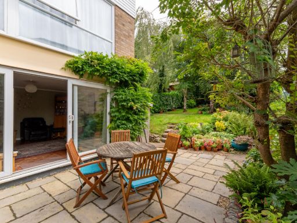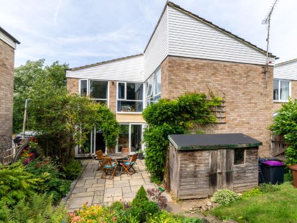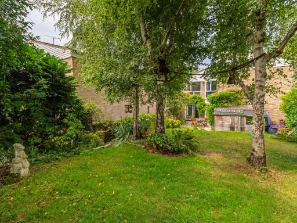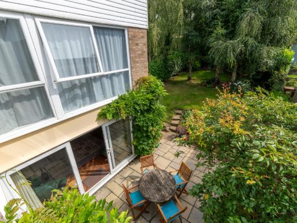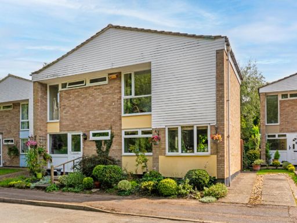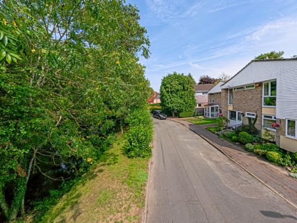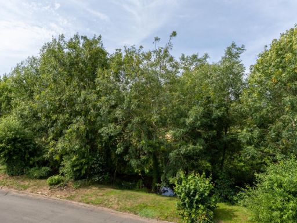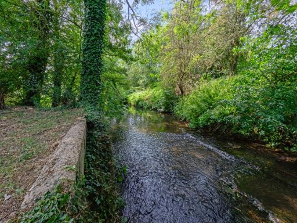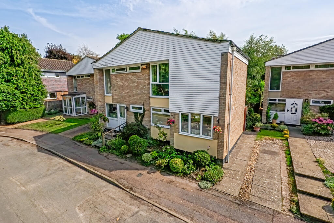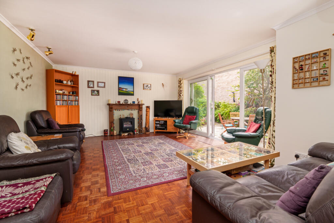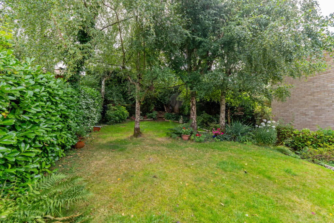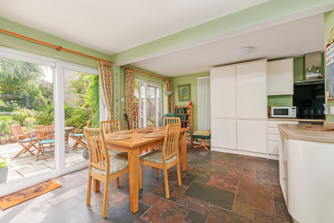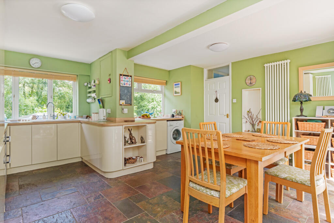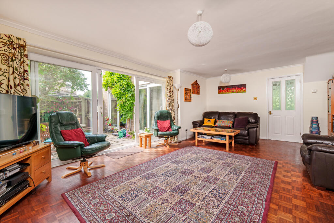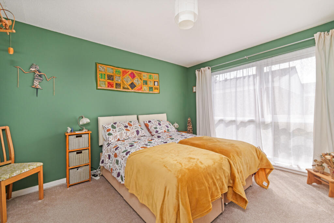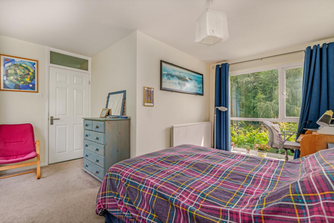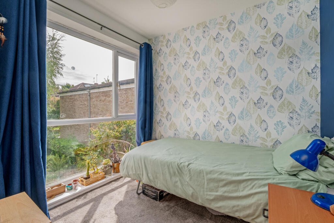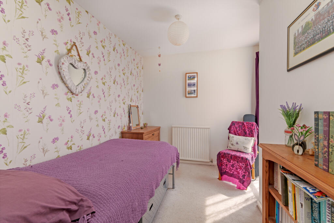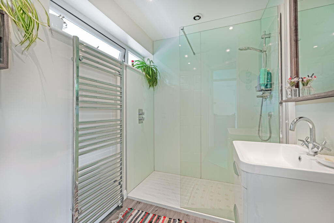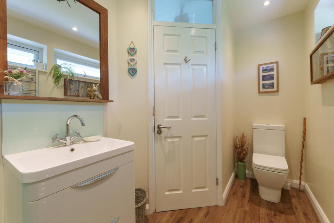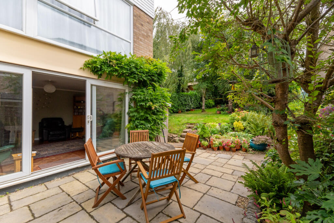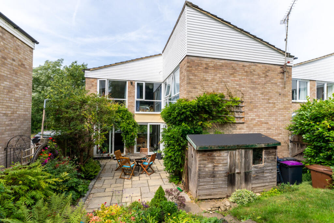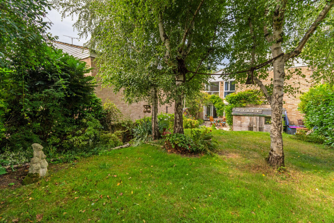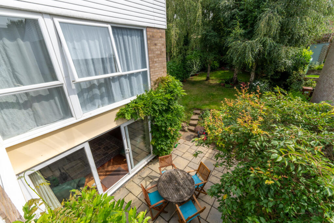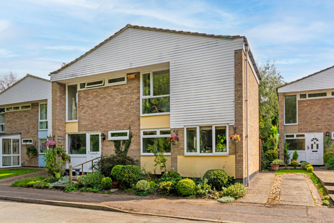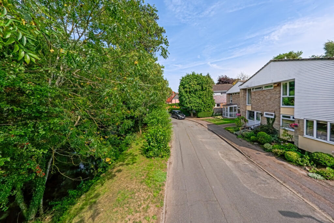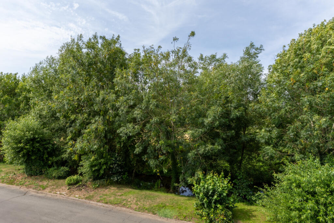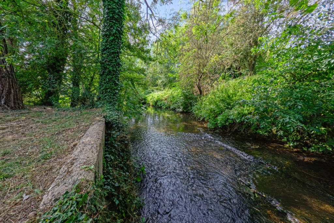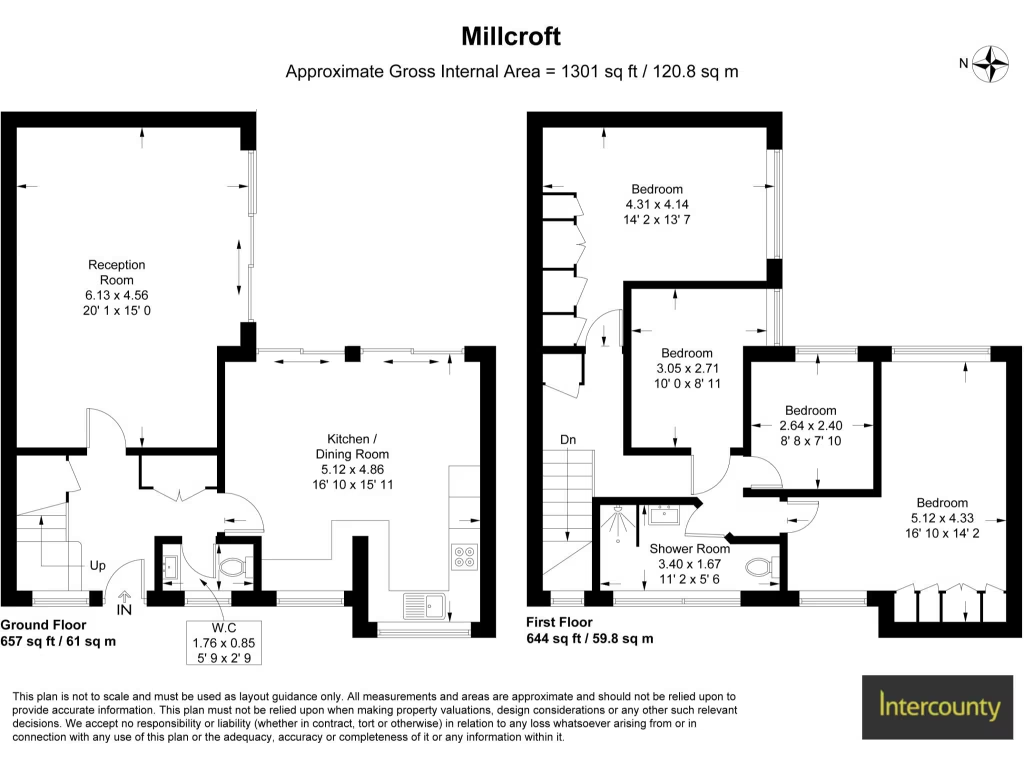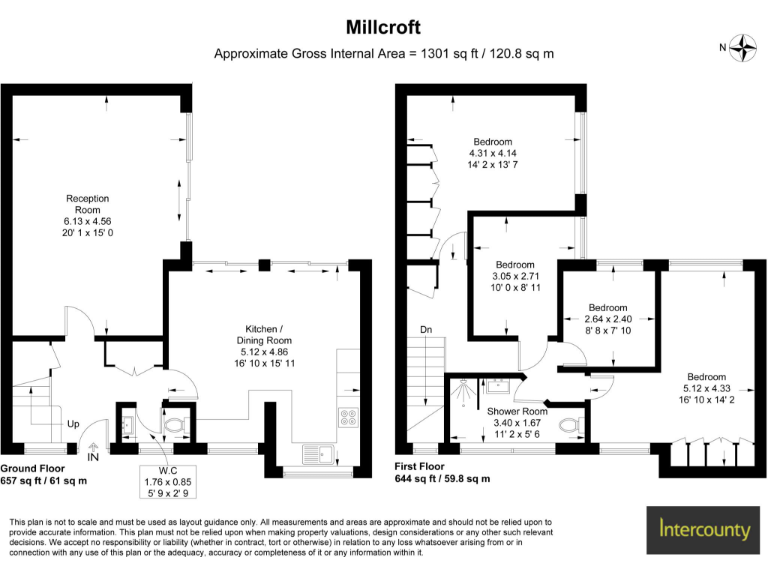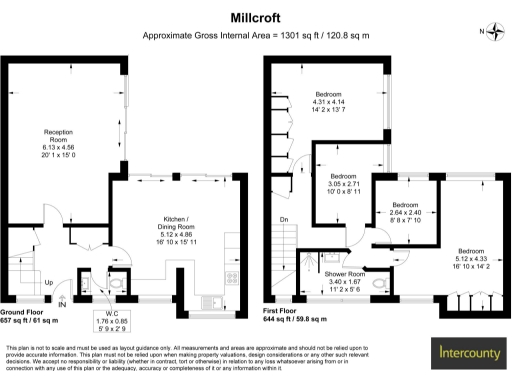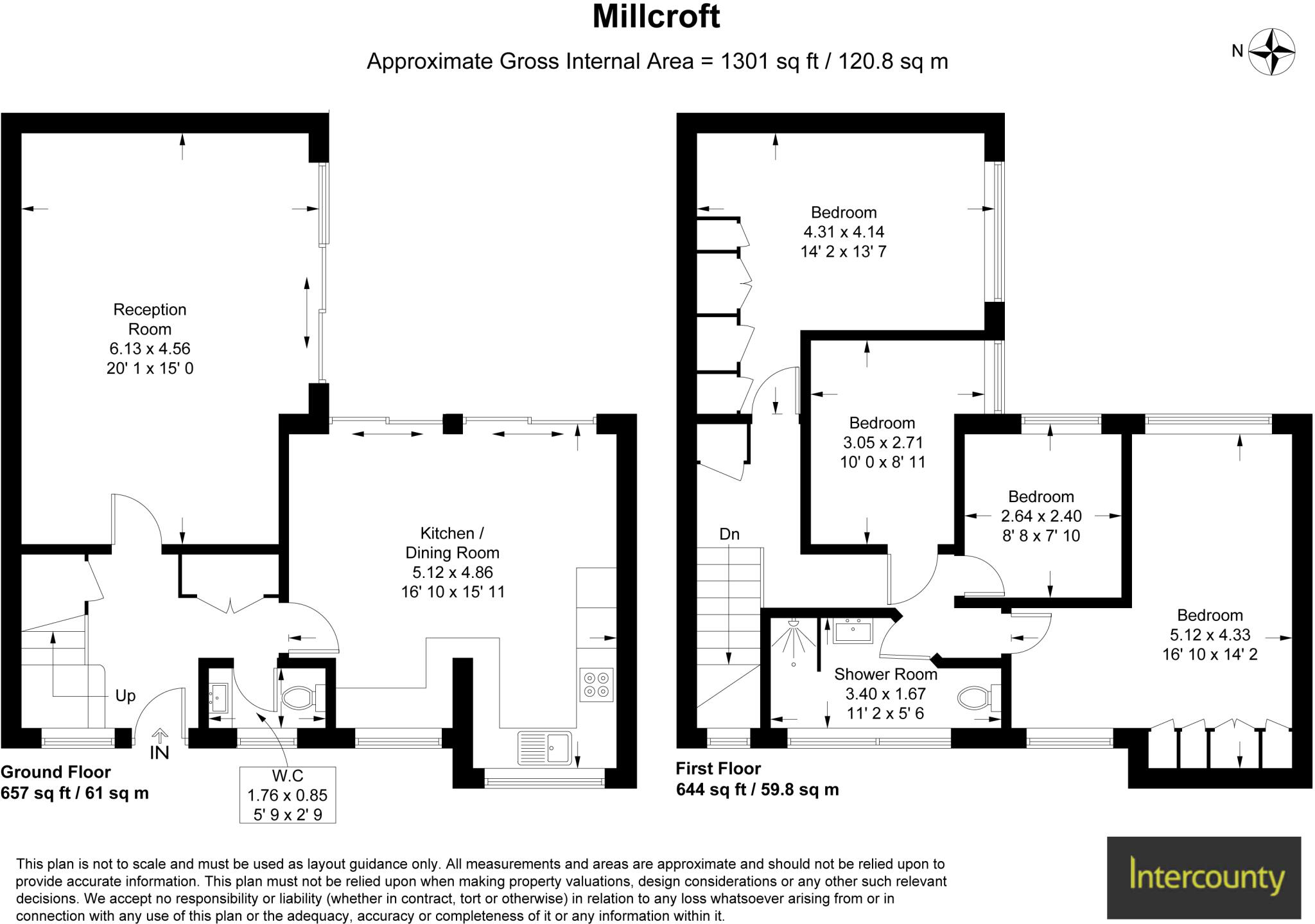Summary - 5 MILL CROFT BISHOP'S STORTFORD CM23 2BP
4 bed 1 bath Detached
Detached four-bedroom home with large garden, driveway and excellent local schools.
Four bedrooms with larger principal and reception rooms
Set on a quiet cul‑de‑sac in Mill Croft, this rarely available four‑bedroom detached house delivers generous, family‑friendly accommodation across two storeys. The ground floor offers a large living room with patio doors to the rear garden, a kitchen/diner with direct outside access and a convenient ground‑floor cloakroom. Upstairs are four well‑proportioned bedrooms and a shower room; the principal bedroom and reception room are noticeably larger than the secondary rooms.
Externally the property sits behind an off‑street driveway and benefits from a deep, private rear garden with mature planting and a paved patio — plenty of space for children and entertaining. The home is well placed for families, a short distance from several Good‑rated primary and secondary schools, the town centre and the mainline station, making commuting and school runs straightforward.
Built in the late 1960s/early 1970s, the house is solidly constructed with filled cavity walls, double glazing and gas central heating via boiler and radiators. The EPC is C and Council Tax is Band E (above average), factors buyers should consider for running costs. While presented in good, liveable condition, the property offers scope for updating and modernising to personalise layouts, fittings and finishes.
This home will suit families seeking space, a private garden and proximity to local amenities. Important practical points: tenure details are not confirmed in the information supplied, there is a single shower room upstairs only, and some cosmetic or refurbishment work may be desired to bring the property to contemporary standards.
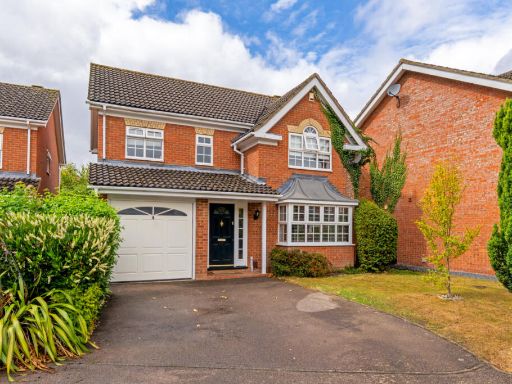 4 bedroom detached house for sale in Kestrel Gardens, Bishop's Stortford, Hertfordshire, CM23 — £650,000 • 4 bed • 2 bath • 1337 ft²
4 bedroom detached house for sale in Kestrel Gardens, Bishop's Stortford, Hertfordshire, CM23 — £650,000 • 4 bed • 2 bath • 1337 ft²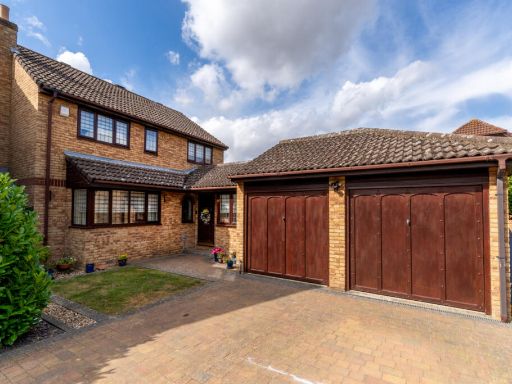 4 bedroom detached house for sale in Knights Close, Bishop's Stortford, Hertfordshire, CM23 — £700,000 • 4 bed • 2 bath • 1338 ft²
4 bedroom detached house for sale in Knights Close, Bishop's Stortford, Hertfordshire, CM23 — £700,000 • 4 bed • 2 bath • 1338 ft²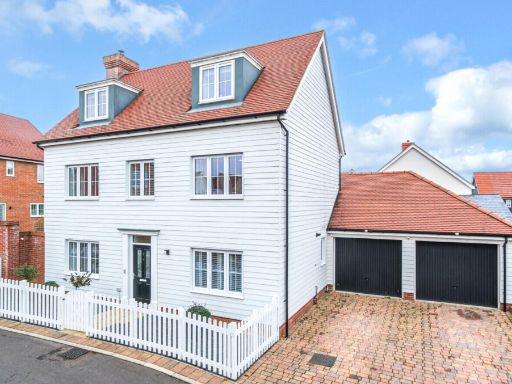 5 bedroom detached house for sale in Randall Lane, Bishop's Stortford, Hertfordshire, CM23 — £780,000 • 5 bed • 3 bath • 2323 ft²
5 bedroom detached house for sale in Randall Lane, Bishop's Stortford, Hertfordshire, CM23 — £780,000 • 5 bed • 3 bath • 2323 ft²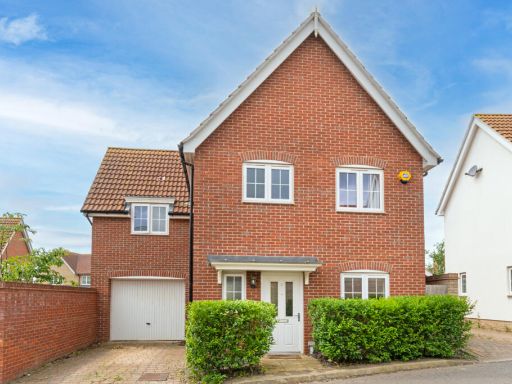 3 bedroom detached house for sale in Randall Lane, Bishop's Stortford, Hertfordshire, CM23 — £550,000 • 3 bed • 2 bath • 1272 ft²
3 bedroom detached house for sale in Randall Lane, Bishop's Stortford, Hertfordshire, CM23 — £550,000 • 3 bed • 2 bath • 1272 ft²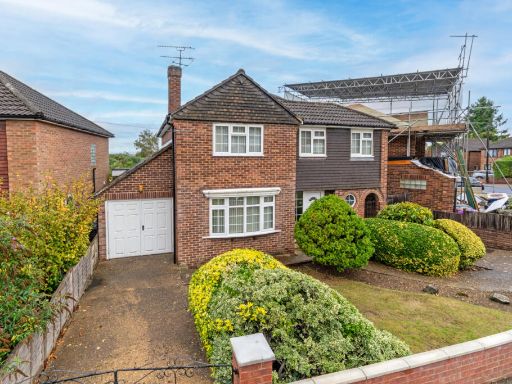 3 bedroom detached house for sale in Rochford Road, Bishop's Stortford, Hertfordshire, CM23 — £595,000 • 3 bed • 2 bath • 1305 ft²
3 bedroom detached house for sale in Rochford Road, Bishop's Stortford, Hertfordshire, CM23 — £595,000 • 3 bed • 2 bath • 1305 ft²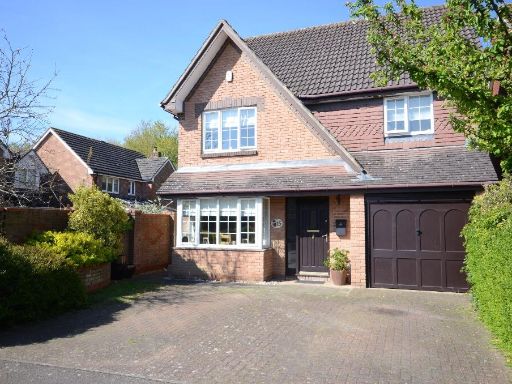 4 bedroom detached house for sale in Blacksmith Close, Bishop's Stortford, Hertfordshire, CM23 — £675,000 • 4 bed • 1 bath • 1227 ft²
4 bedroom detached house for sale in Blacksmith Close, Bishop's Stortford, Hertfordshire, CM23 — £675,000 • 4 bed • 1 bath • 1227 ft²