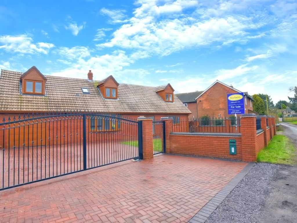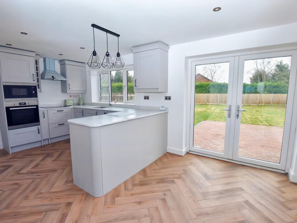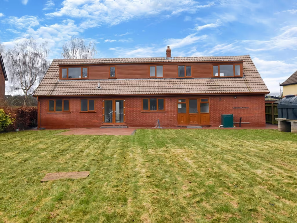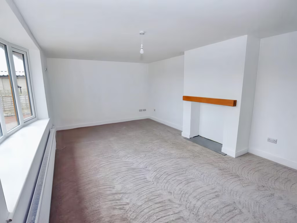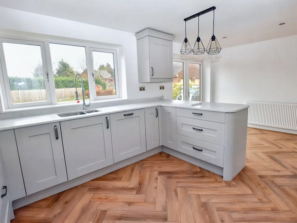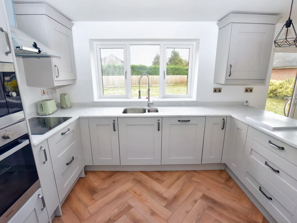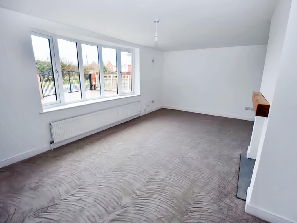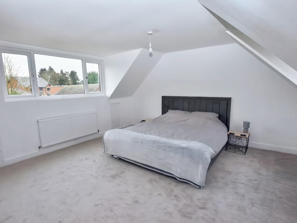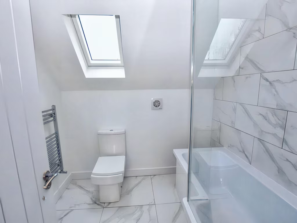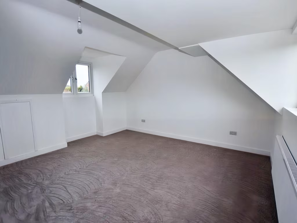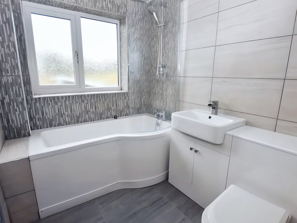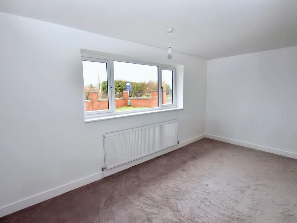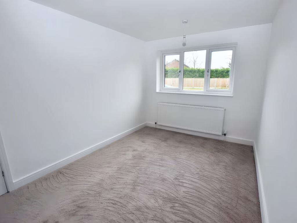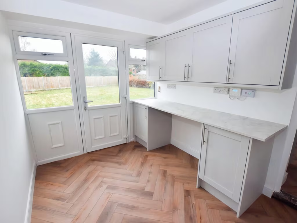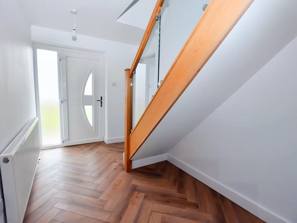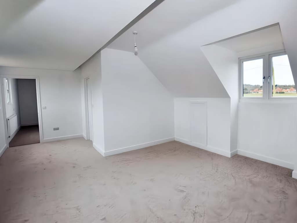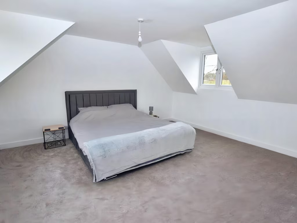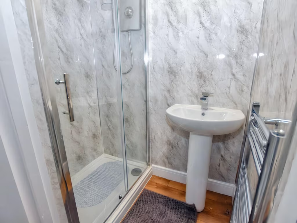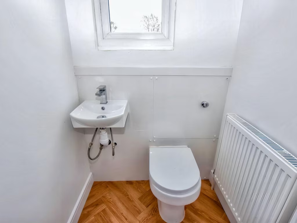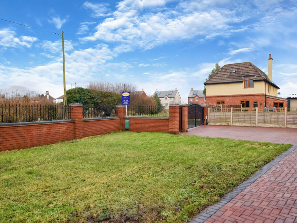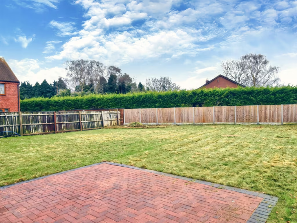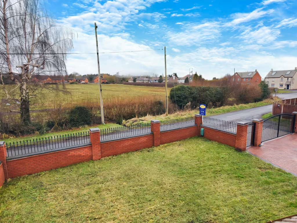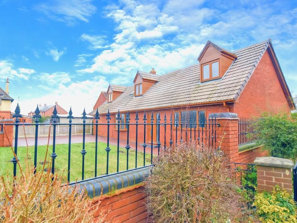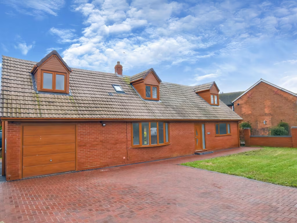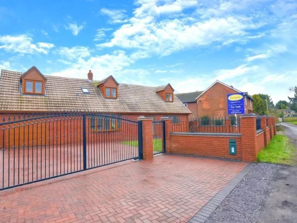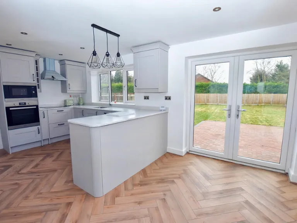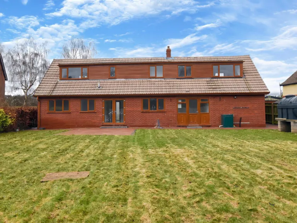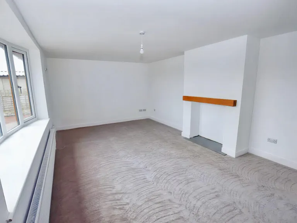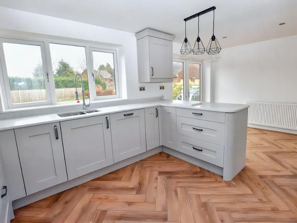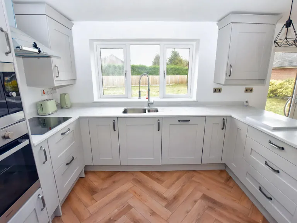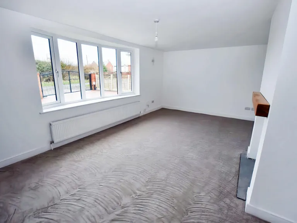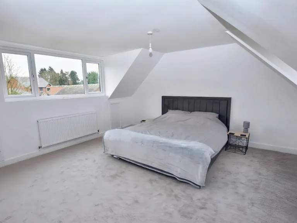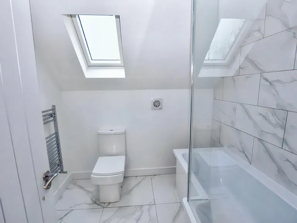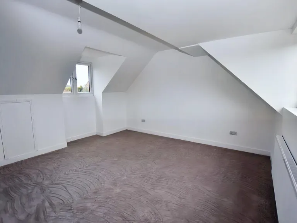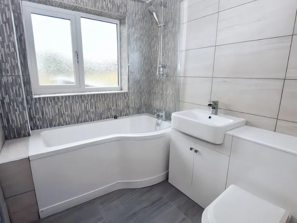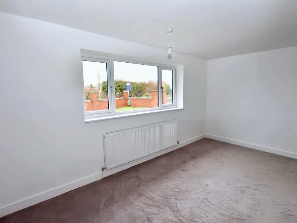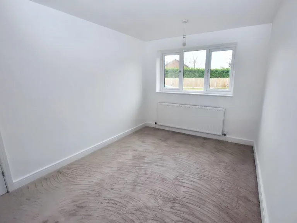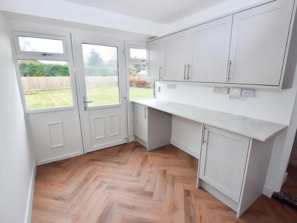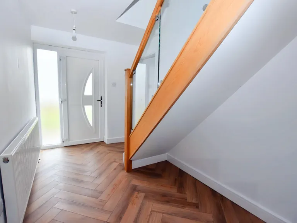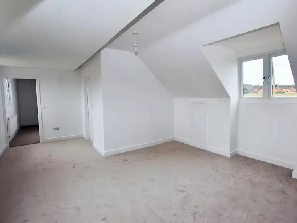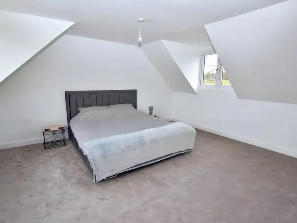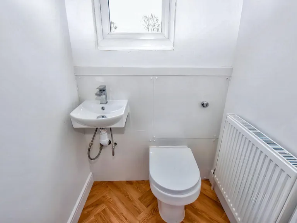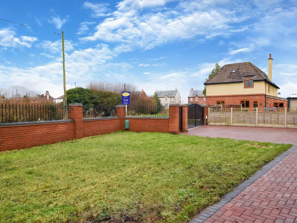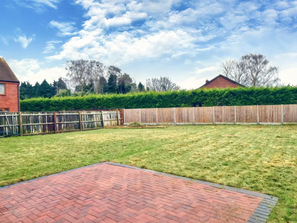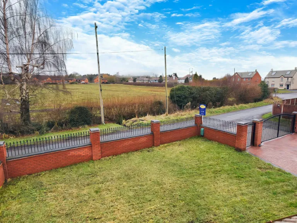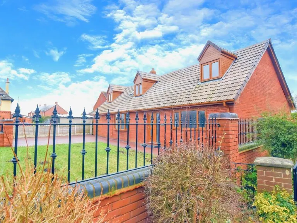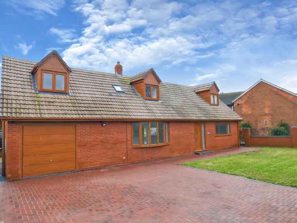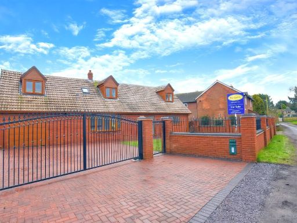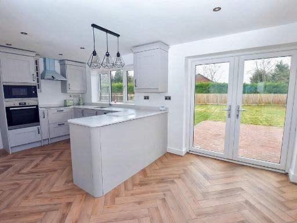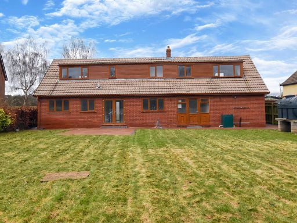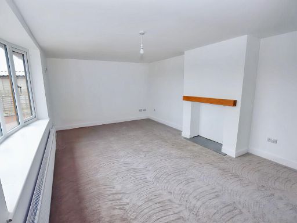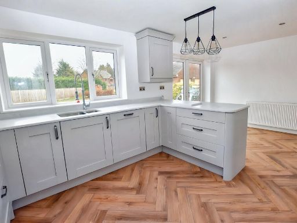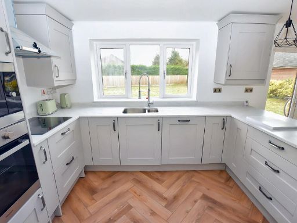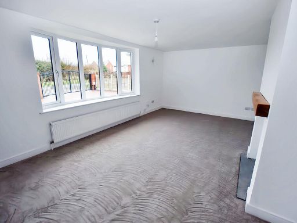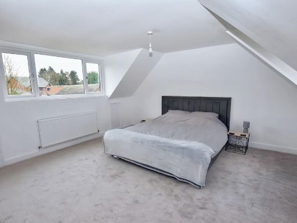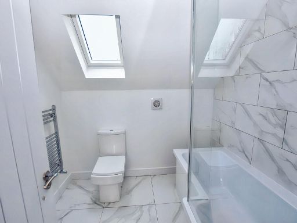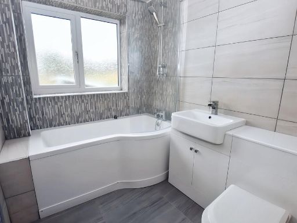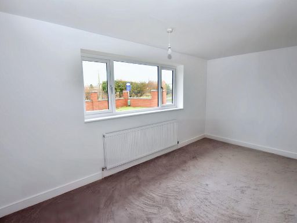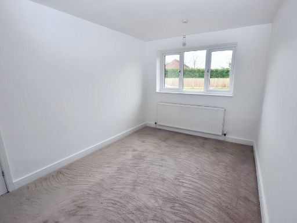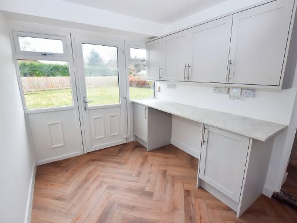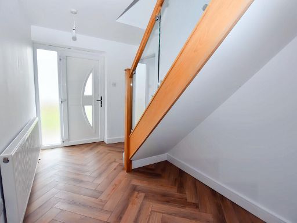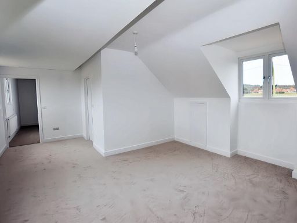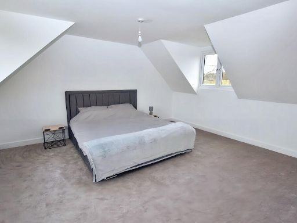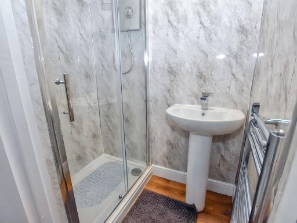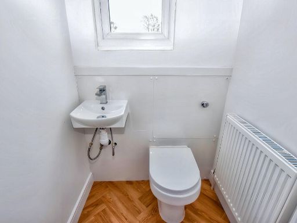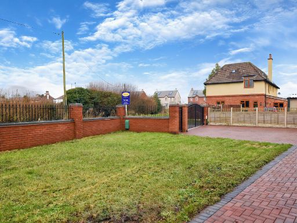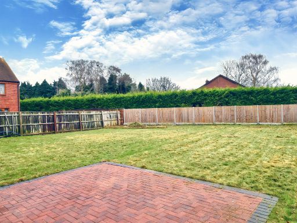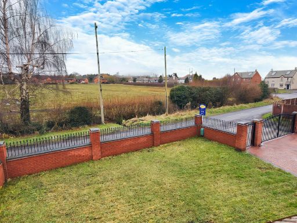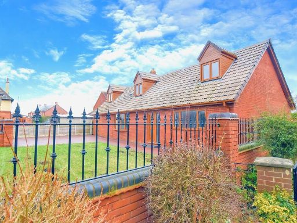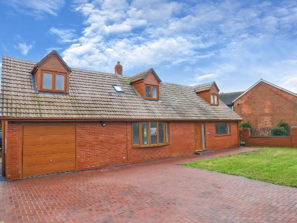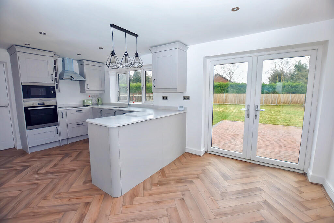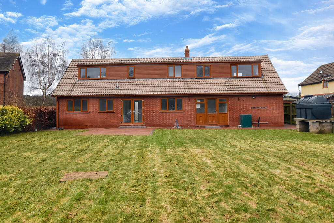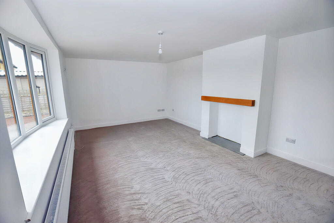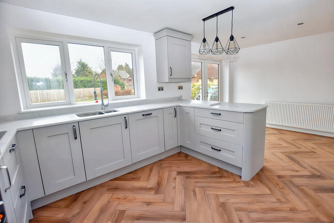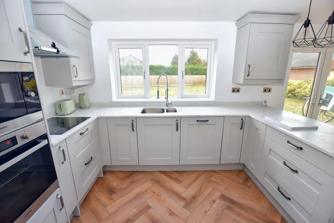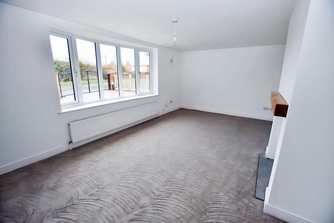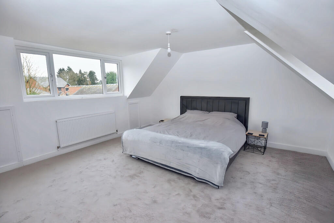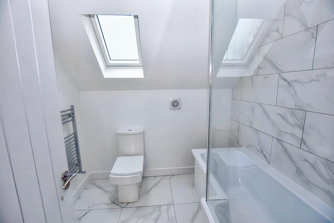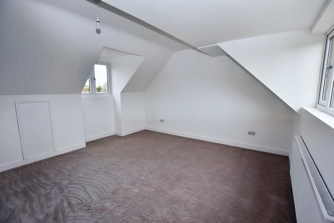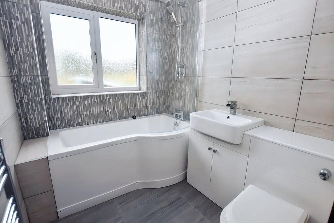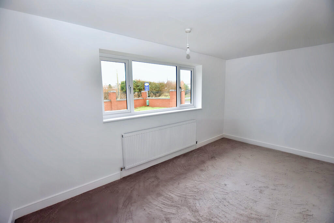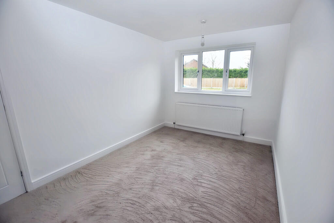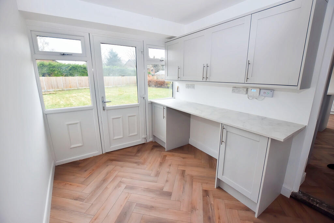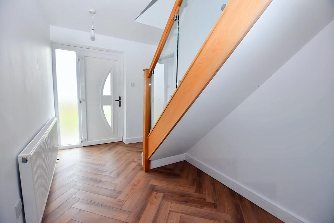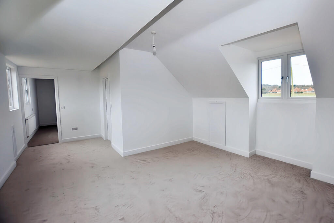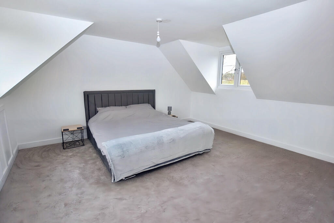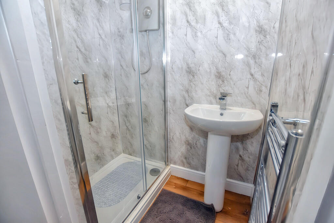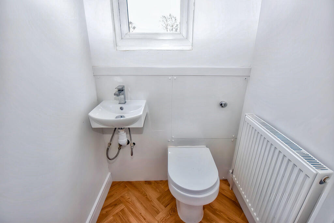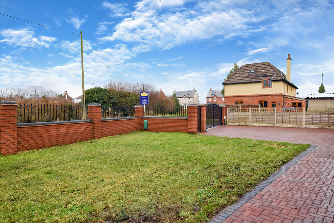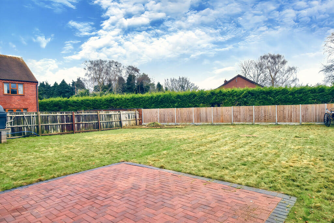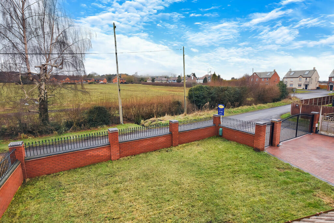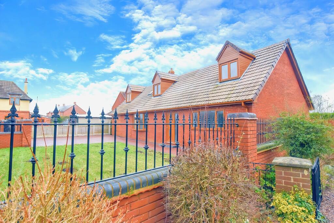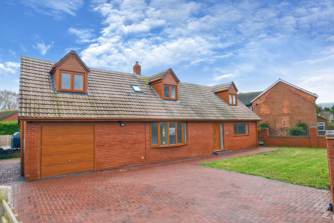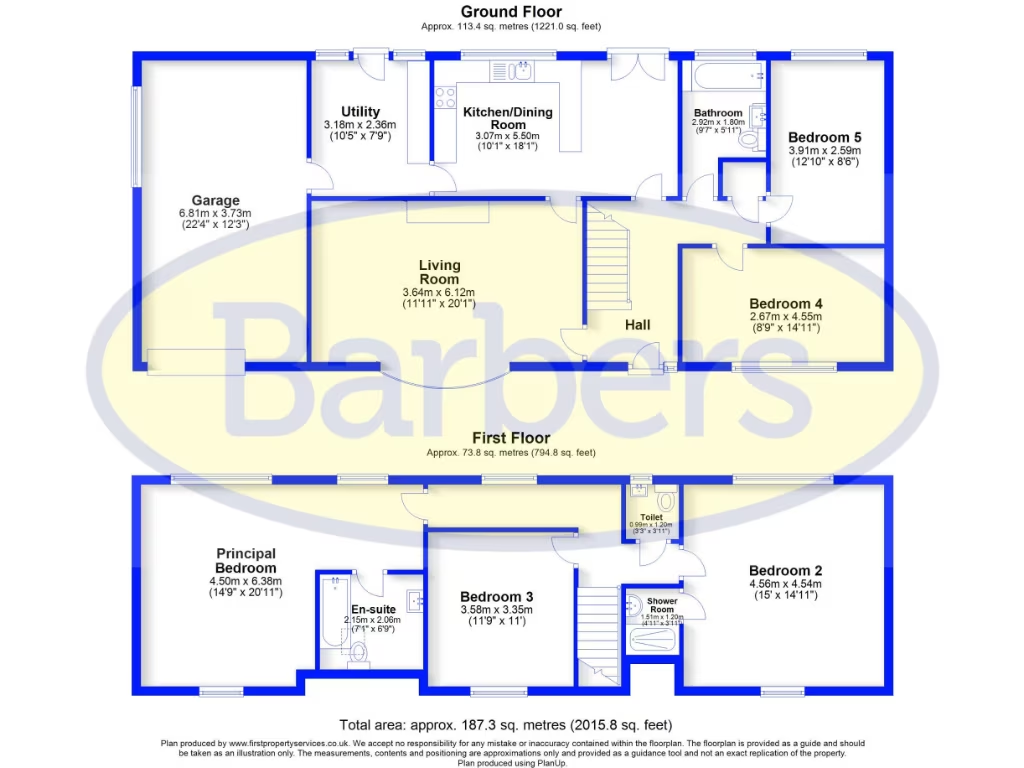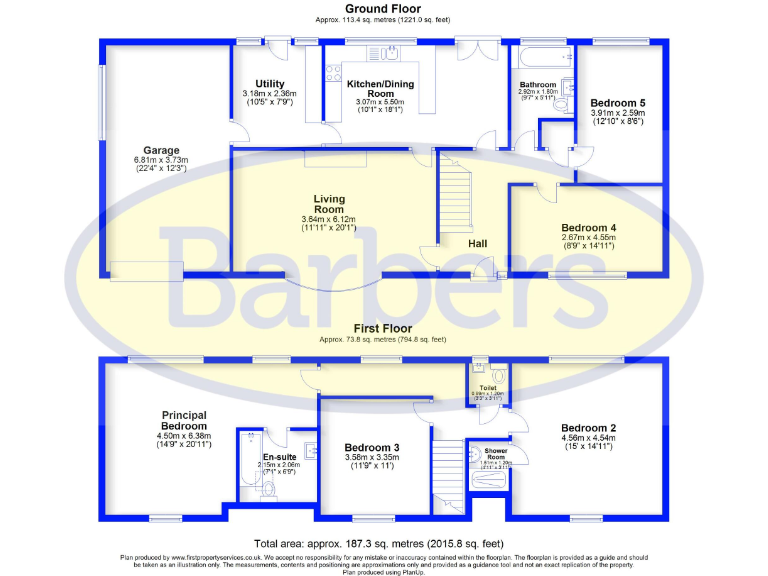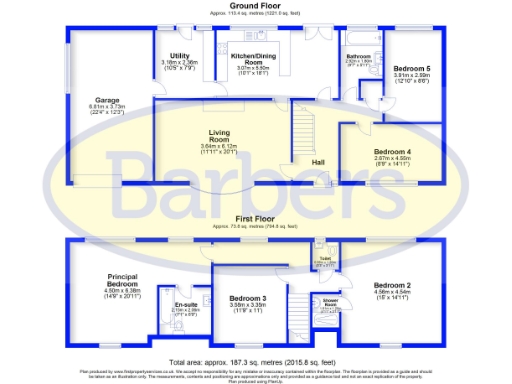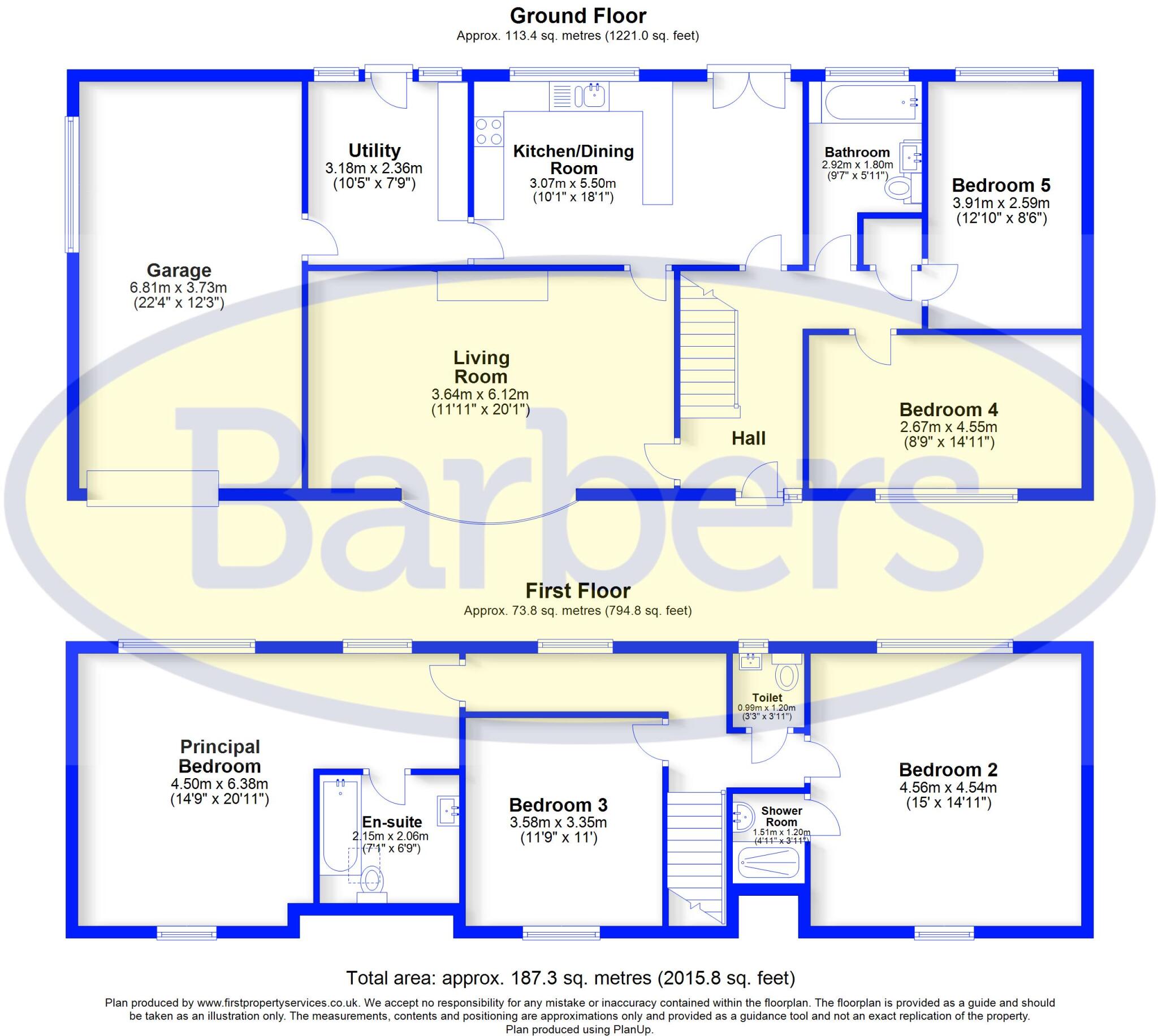Summary - ILONA STATION ROAD HODNET MARKET DRAYTON TF9 3JF
5 bed 3 bath Detached Bungalow
Light-filled family home with large garden near village amenities.
Chain-free five-bedroom detached dormer bungalow on large plot
Newly extended and updated throughout with modern kitchen and bathrooms
Principal and second bedrooms both have en suites
Generous garage and gated block-paved driveway for 4–5 cars
Large enclosed rear garden, patio and landscaping potential
Reduced headroom to most first-floor rooms due to dormer design
Oil-fired heating and septic tank drainage — check service arrangements
EPC D (58); council tax band D (moderate)
Set on a generous plot in the popular village of Hodnet, Ilona is a recently extended and fully updated five-bedroom detached dormer bungalow offered chain-free. The ground floor flows from a welcoming entrance hall into a bright lounge with a large bay window and a modern dining kitchen with French doors to the rear garden. Two good-size ground-floor double bedrooms and a new family bathroom make single-level living practical for guests or multi-generational family use.
Upstairs, the principal bedroom and bedroom two are both large and have en suites, while bedroom three and a guest cloakroom complete the first-floor layout. Note that, as a dormer bungalow, there is reduced headroom in most first-floor rooms — sensible to view in person if full-height space is important. The property benefits from modern finishes throughout, oak flooring in principal circulation areas and contemporary sanitary ware.
Outside, the gated block-paved driveway and large garage provide secure parking for around five cars. The enclosed rear garden is mainly lawn with a patio area and offers a blank canvas for landscaping, play space or future extensions (subject to consents). Services include mains water and electricity, oil-fired central heating and septic tank drainage — prospective buyers should confirm these arrangements and servicing requirements with their surveyor.
Practical considerations: the EPC is rated D (58) and the home is in a quiet rural setting with good mobile and broadband coverage. Local amenities include a primary school, village shop with post office, doctors’ surgery and a pub/hotel, with Market Drayton and Newport a short drive away. This property suits families seeking a roomy, ready-to-move-in home with scope to personalise outdoor space and adapt some upstairs rooms to individual needs.
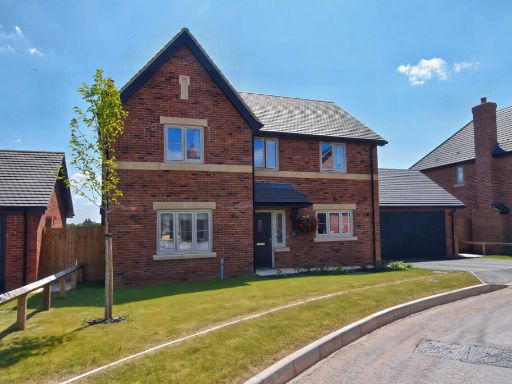 4 bedroom detached house for sale in Montgomery Way, Hodnet, TF9 — £525,000 • 4 bed • 2 bath • 1251 ft²
4 bedroom detached house for sale in Montgomery Way, Hodnet, TF9 — £525,000 • 4 bed • 2 bath • 1251 ft²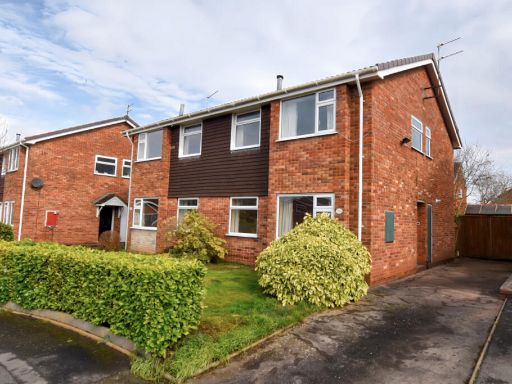 5 bedroom detached house for sale in Longford Turning, Market Drayton, TF9 — £415,000 • 5 bed • 2 bath • 1864 ft²
5 bedroom detached house for sale in Longford Turning, Market Drayton, TF9 — £415,000 • 5 bed • 2 bath • 1864 ft²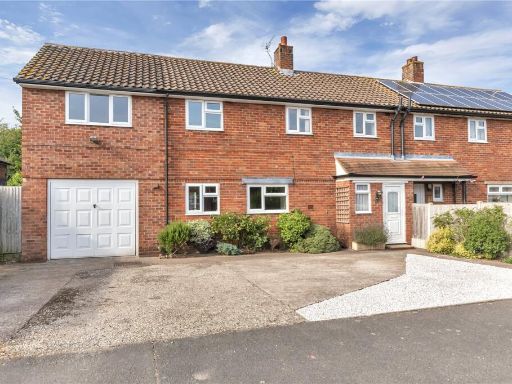 4 bedroom semi-detached house for sale in The Grove, Hodnet, Market Drayton, Shropshire, TF9 — £319,995 • 4 bed • 2 bath • 1577 ft²
4 bedroom semi-detached house for sale in The Grove, Hodnet, Market Drayton, Shropshire, TF9 — £319,995 • 4 bed • 2 bath • 1577 ft²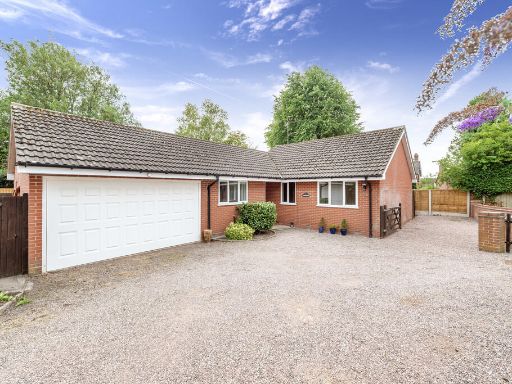 3 bedroom detached bungalow for sale in Beulah Drive, Market Drayton, TF9 — £425,000 • 3 bed • 2 bath • 908 ft²
3 bedroom detached bungalow for sale in Beulah Drive, Market Drayton, TF9 — £425,000 • 3 bed • 2 bath • 908 ft²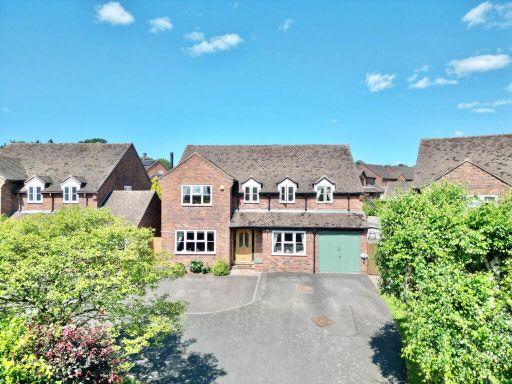 6 bedroom detached house for sale in Drayton Road, Hodnet, TF9 — £565,000 • 6 bed • 2 bath • 1850 ft²
6 bedroom detached house for sale in Drayton Road, Hodnet, TF9 — £565,000 • 6 bed • 2 bath • 1850 ft² 5 bedroom detached bungalow for sale in 17 Old Coppice, Lyth Hill, Lyth Bank, Shrewsbury, SY3 0BP, SY3 — £975,000 • 5 bed • 3 bath • 4556 ft²
5 bedroom detached bungalow for sale in 17 Old Coppice, Lyth Hill, Lyth Bank, Shrewsbury, SY3 0BP, SY3 — £975,000 • 5 bed • 3 bath • 4556 ft²