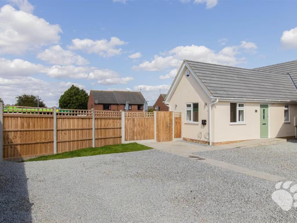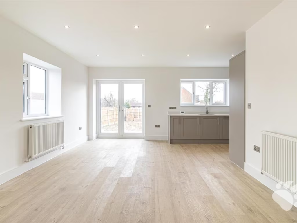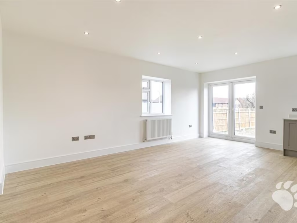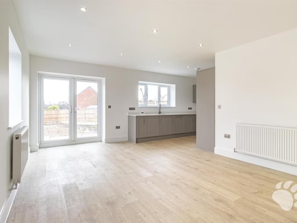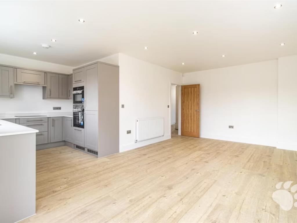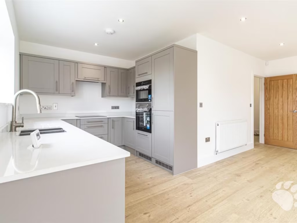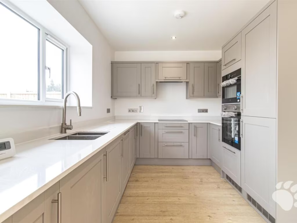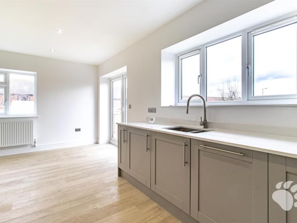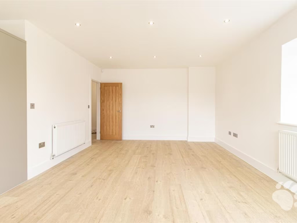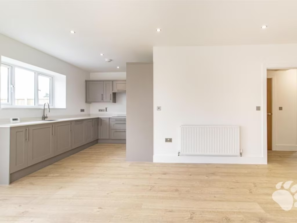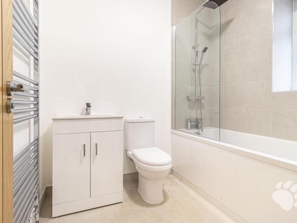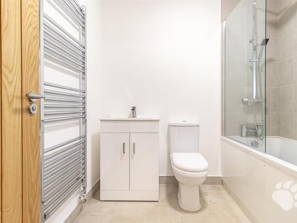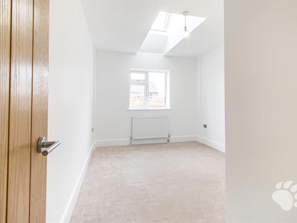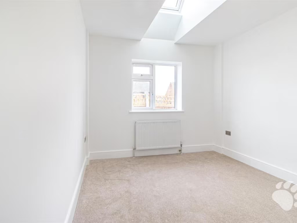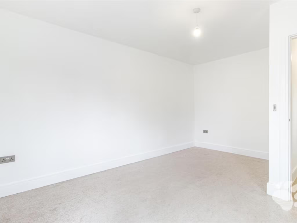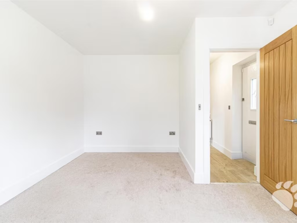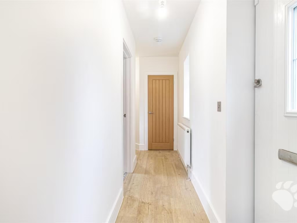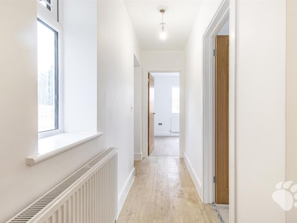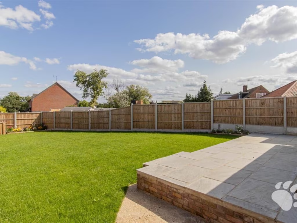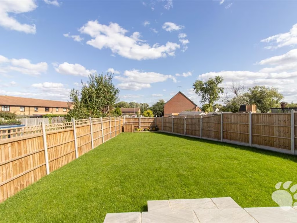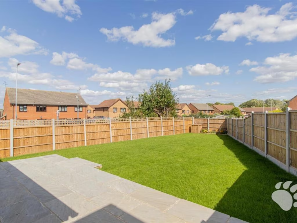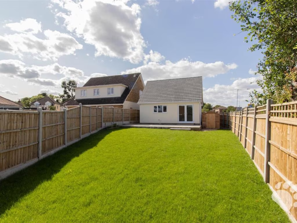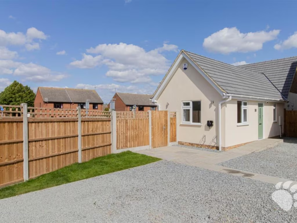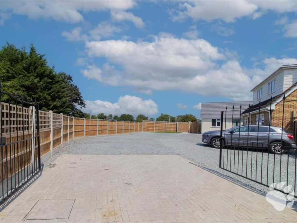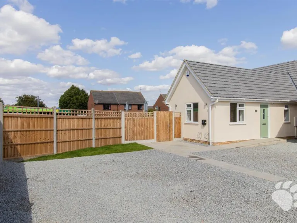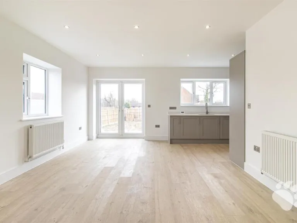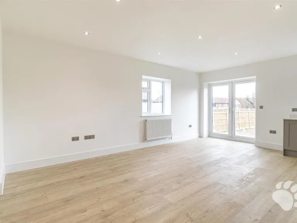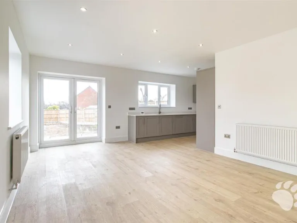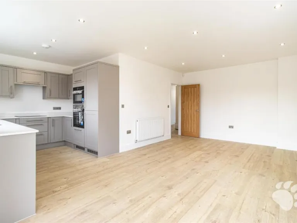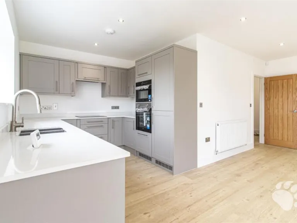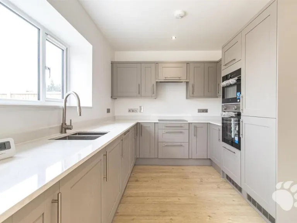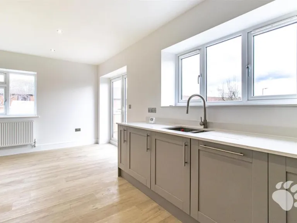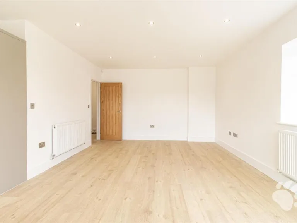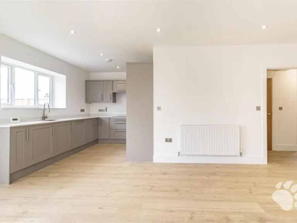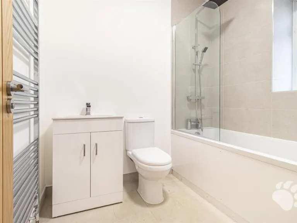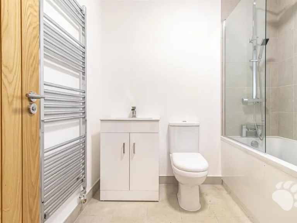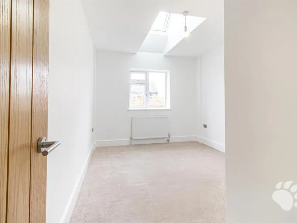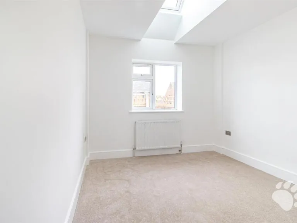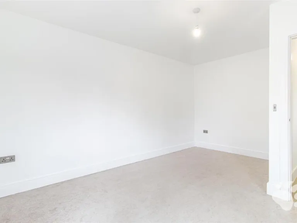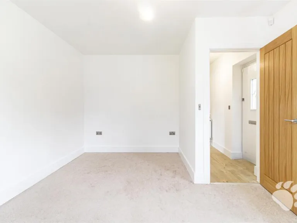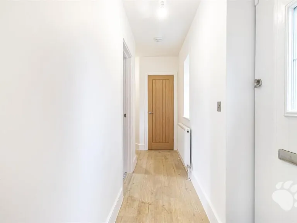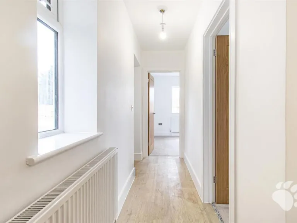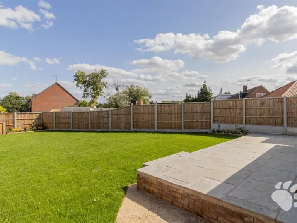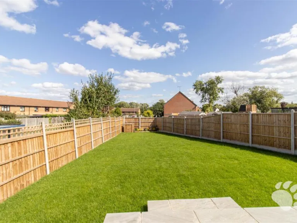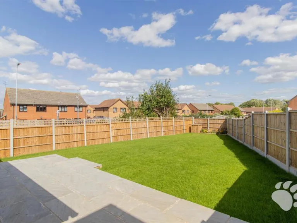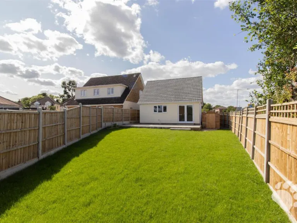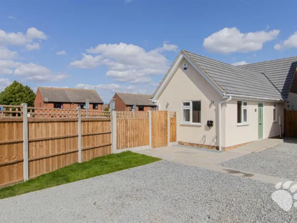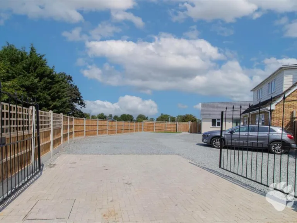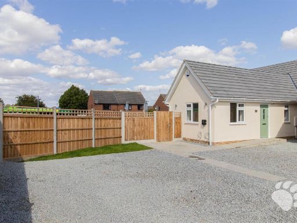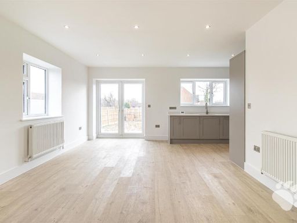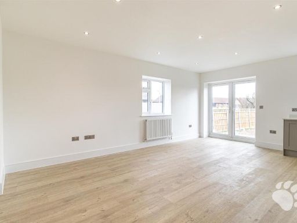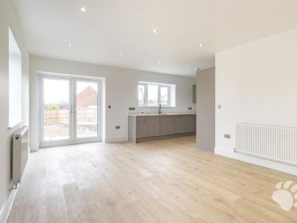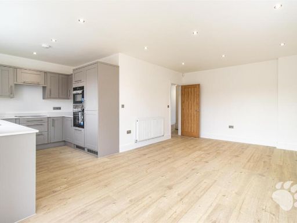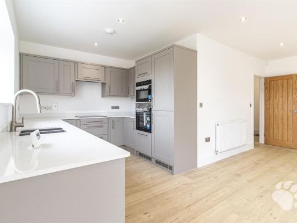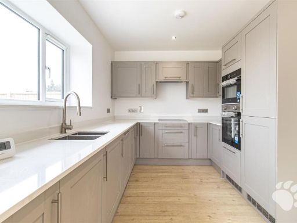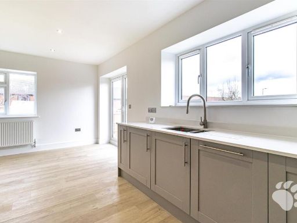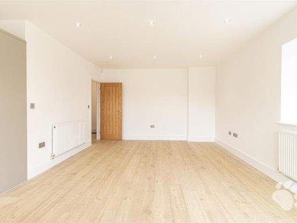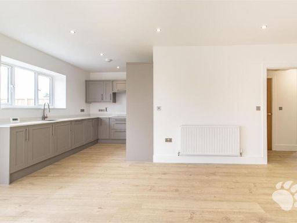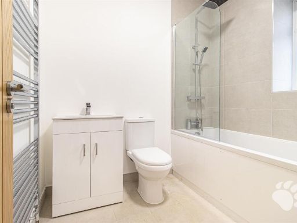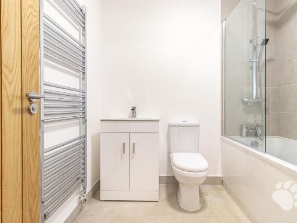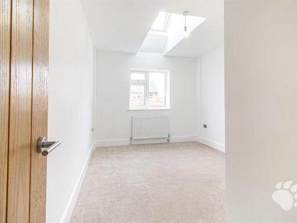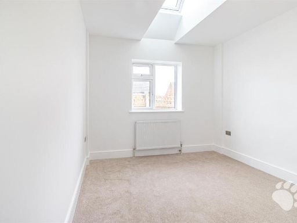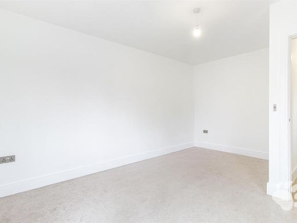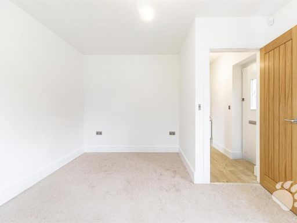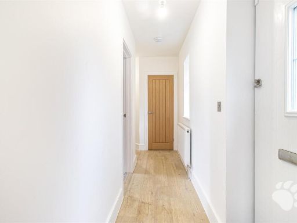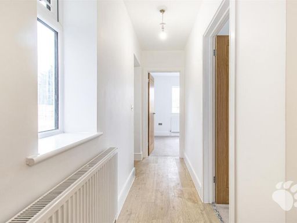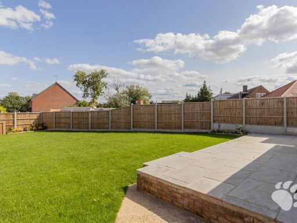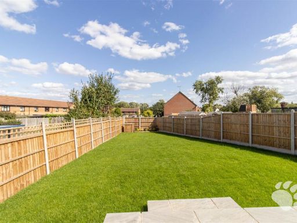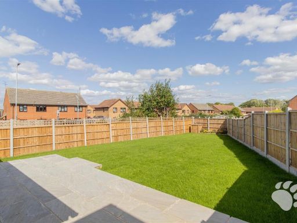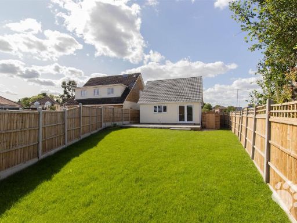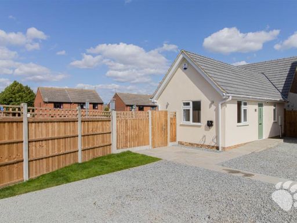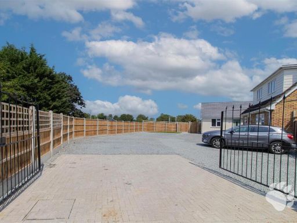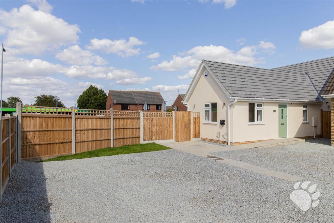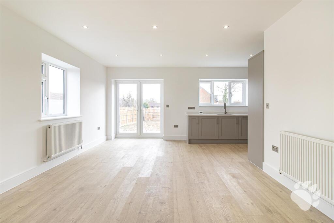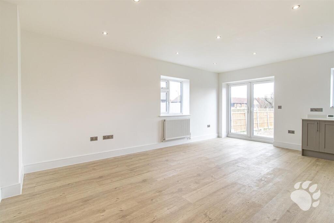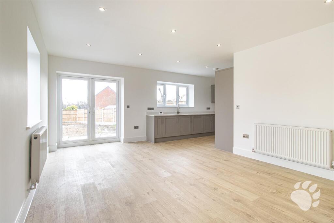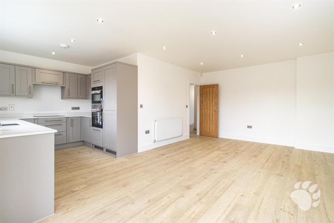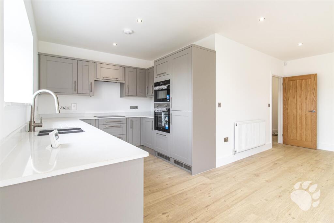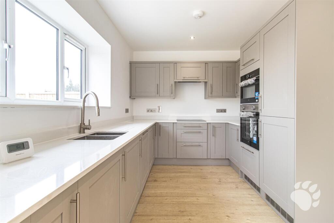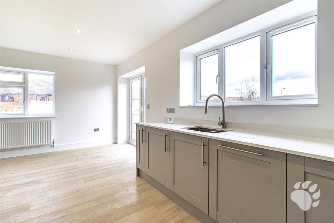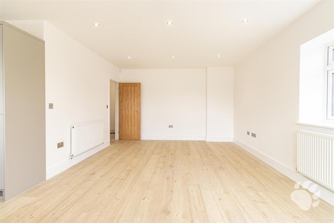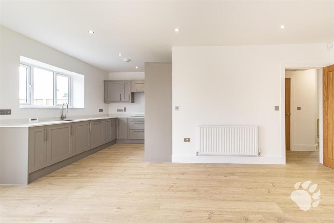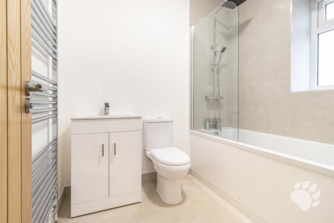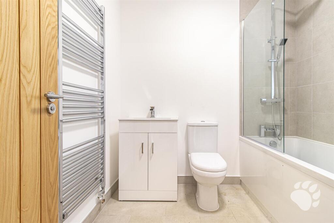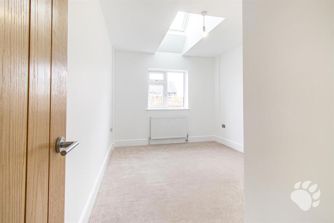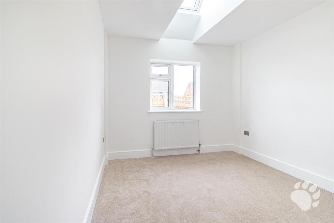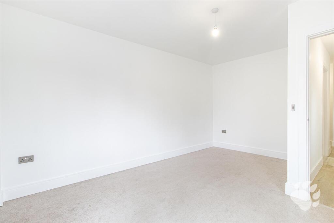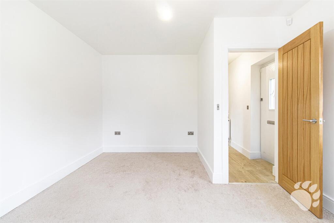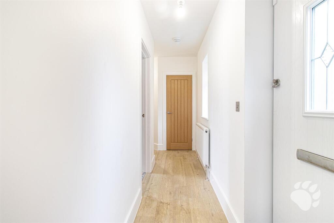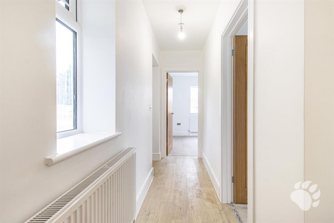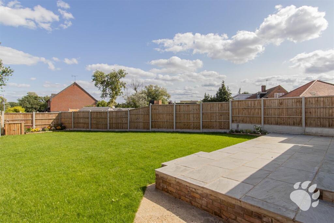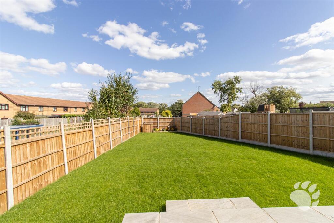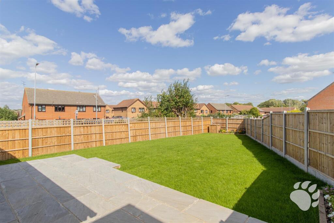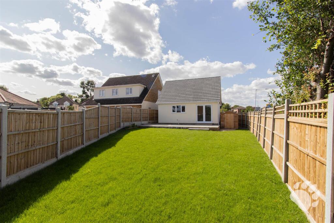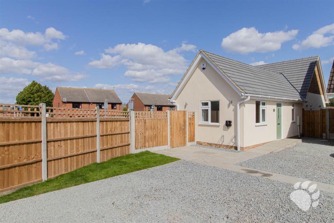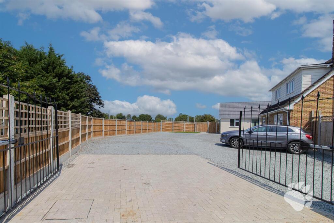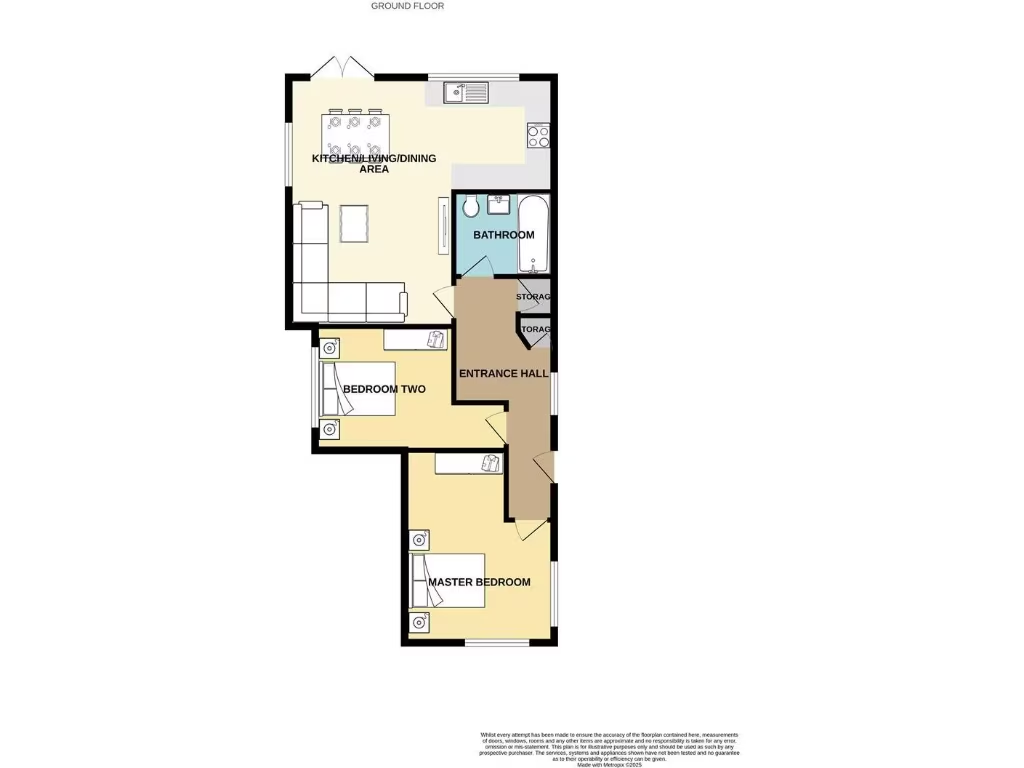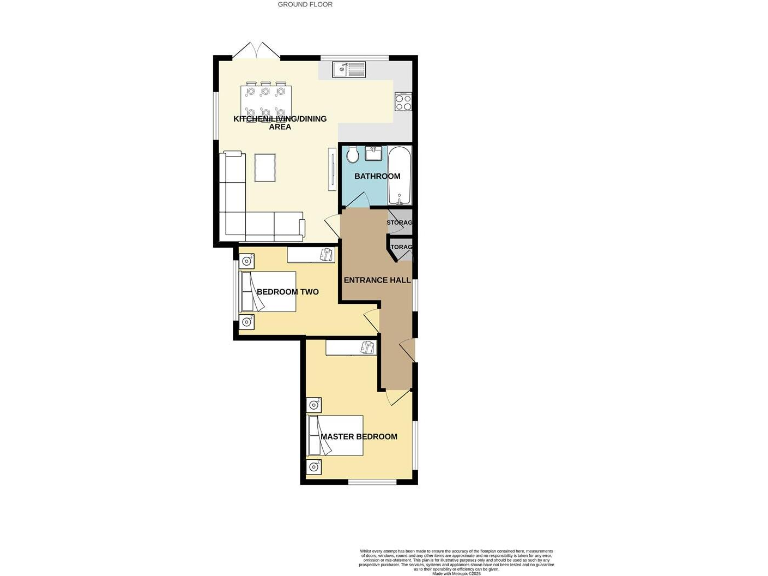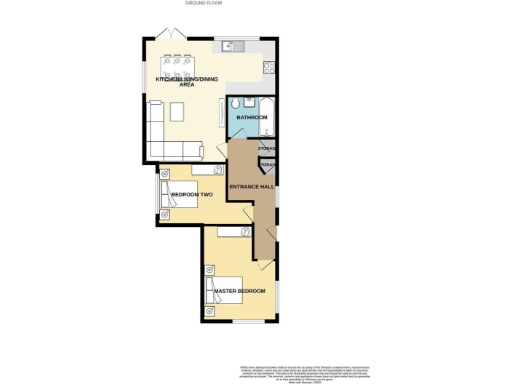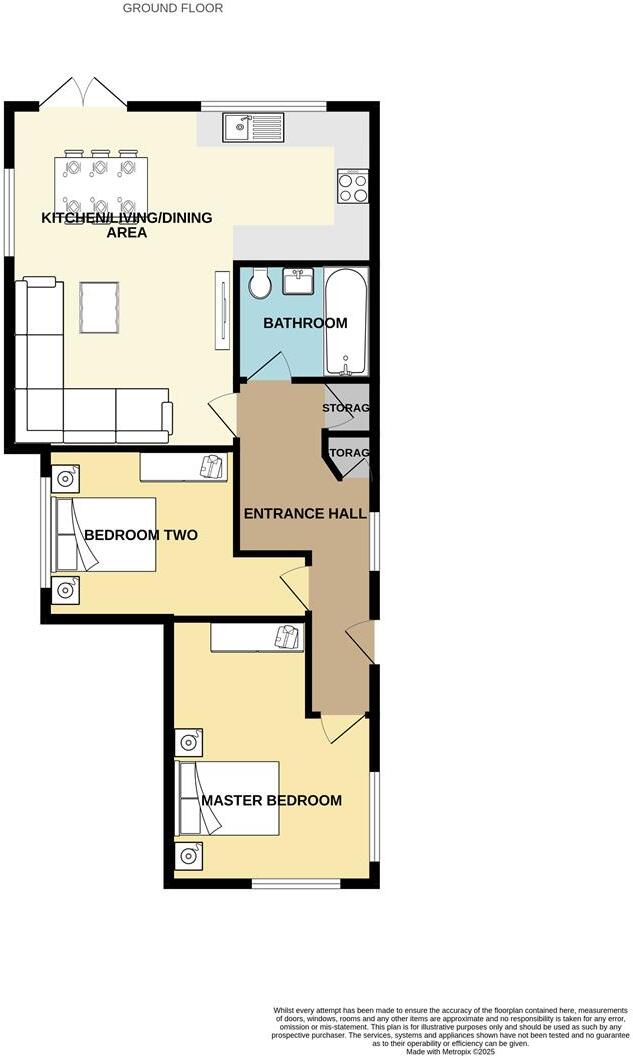Summary - 6 ALBERT DRIVE BASILDON SS15 5UT
2 bed 1 bath Detached Bungalow
Accessible single-floor living with large garden, gated parking and direct London trains..
- Brand new detached two-double-bedroom bungalow, single-floor living
- Large open-plan kitchen/living/dining; show-home finish throughout
- Approx 80ft private rear garden with patio and side access
- Allocated driveway for two cars behind private automated gate
- Electric vehicle charge point and fast broadband/mobile signal
- Freehold, no onward chain, mains gas central heating
- Local area classified as deprived; above-average crime statistics
- Council Tax Band TBC; some lenders may require additional checks
A brand-new, detached two-double-bedroom bungalow laid out on one level, finished to a contemporary show-home standard and offered with no onward chain. The property has a generous open-plan kitchen/living/dining room, a principal bedroom with dual aspect windows, a second double with a central skylight, and a modern bathroom — all arranged from a welcoming entrance hall for simple, accessible living.
Outside, the house sits at the end of a quiet cul-de-sac with secure gated access, an allocated driveway for two cars and an electric vehicle charge point. The rear garden extends to approximately 80ft, largely laid to lawn with patio space off the double doors — a clear family-friendly private outdoor area that also offers side access.
Practical strengths include freehold tenure, fast broadband and excellent mobile signal, mains gas central heating and double glazing throughout. The location is within walking distance of local shops and rail links with direct trains into London, which adds commuter convenience to the single-floor living appeal.
Buyers should note material local factors: the wider area is classified as deprived with above-average crime statistics and neighbourhood classifications that may impact insurance or mortgage offers for some lenders. Council Tax details are TBC. The property is offered with a GUIDE PRICE of £375,000–£400,000 and is completed in 2025.
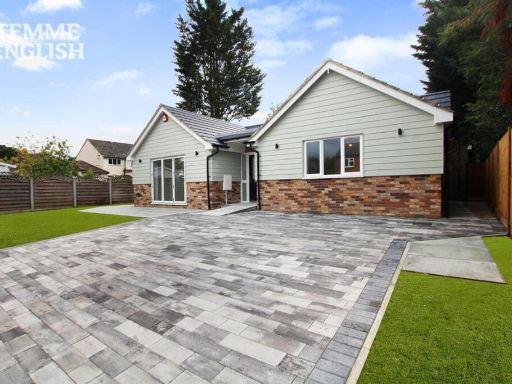 2 bedroom detached bungalow for sale in Pound Lane, Laindon, SS15 — £400,000 • 2 bed • 1 bath
2 bedroom detached bungalow for sale in Pound Lane, Laindon, SS15 — £400,000 • 2 bed • 1 bath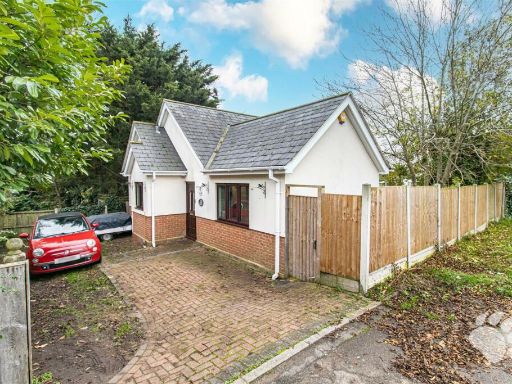 2 bedroom detached bungalow for sale in Clover Way, Vange, SS16 — £325,000 • 2 bed • 1 bath • 539 ft²
2 bedroom detached bungalow for sale in Clover Way, Vange, SS16 — £325,000 • 2 bed • 1 bath • 539 ft²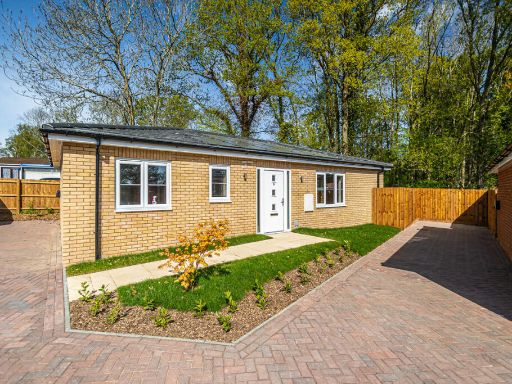 2 bedroom bungalow for sale in Gardeners Mews, Crays Hill, CM11 — £490,000 • 2 bed • 2 bath • 877 ft²
2 bedroom bungalow for sale in Gardeners Mews, Crays Hill, CM11 — £490,000 • 2 bed • 2 bath • 877 ft²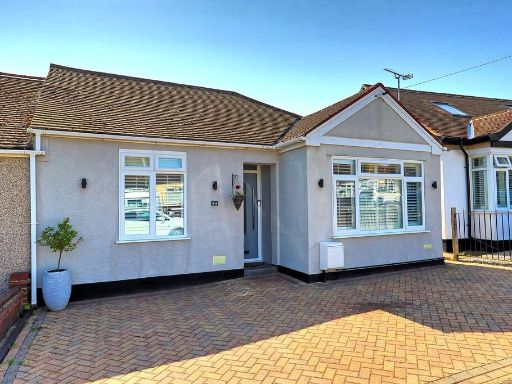 2 bedroom semi-detached bungalow for sale in Leighfields Road, Leigh-on-Sea, SS9 — £365,000 • 2 bed • 1 bath • 557 ft²
2 bedroom semi-detached bungalow for sale in Leighfields Road, Leigh-on-Sea, SS9 — £365,000 • 2 bed • 1 bath • 557 ft²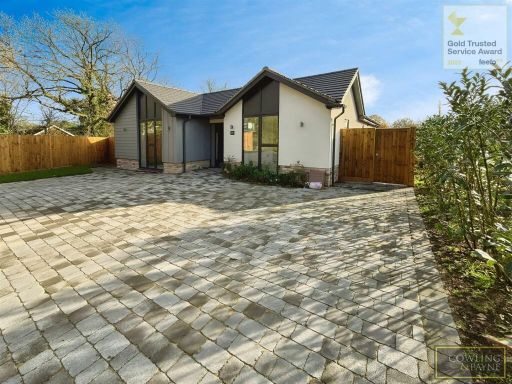 3 bedroom detached bungalow for sale in New Road, Little Burstead, Billericay, CM12 — £775,000 • 3 bed • 2 bath • 1450 ft²
3 bedroom detached bungalow for sale in New Road, Little Burstead, Billericay, CM12 — £775,000 • 3 bed • 2 bath • 1450 ft²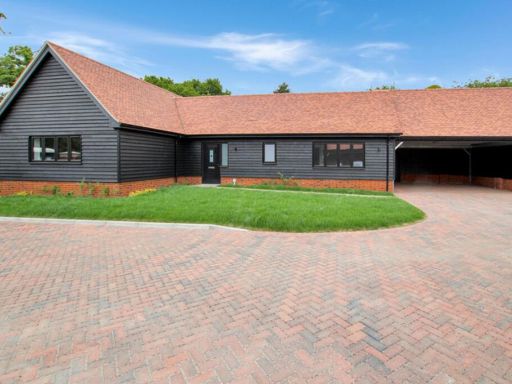 3 bedroom detached bungalow for sale in Coxes Farm Road, Billericay, CM11 — £875,000 • 3 bed • 2 bath • 1399 ft²
3 bedroom detached bungalow for sale in Coxes Farm Road, Billericay, CM11 — £875,000 • 3 bed • 2 bath • 1399 ft²