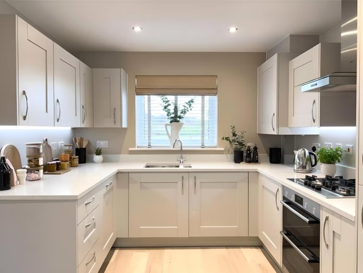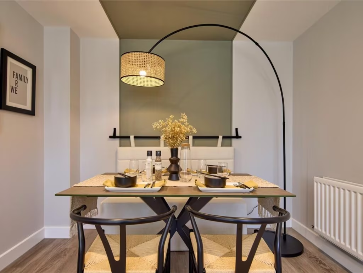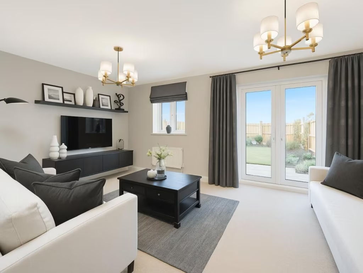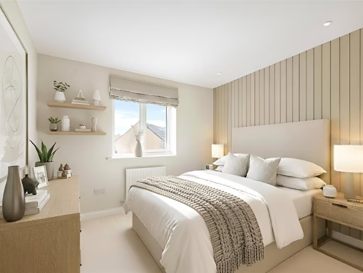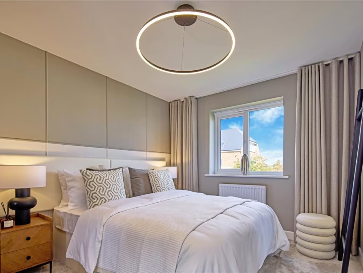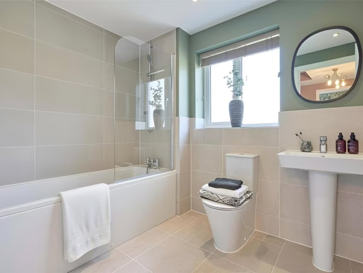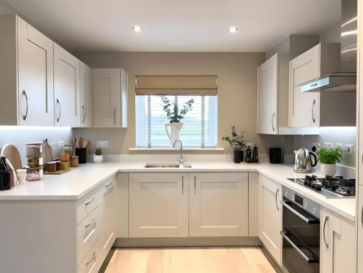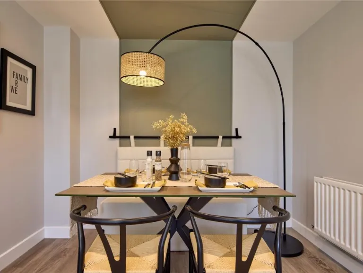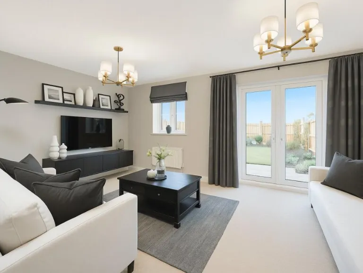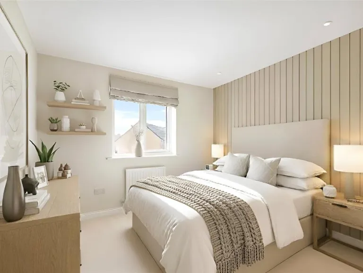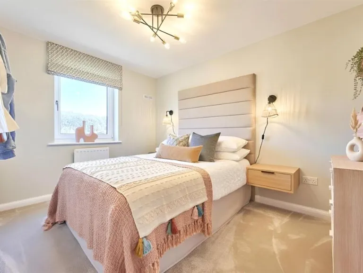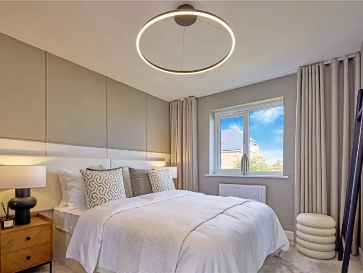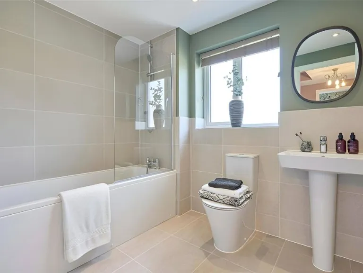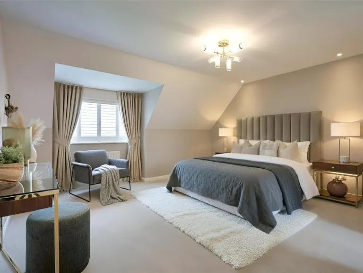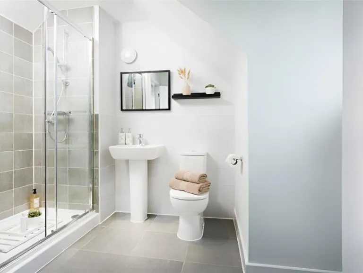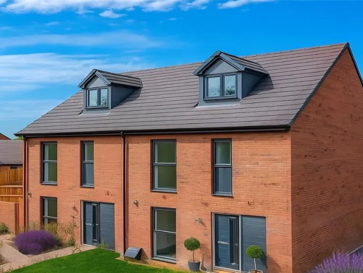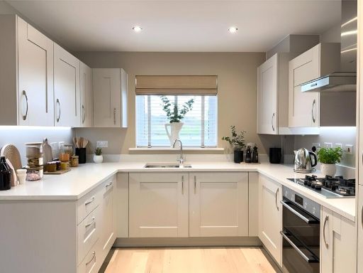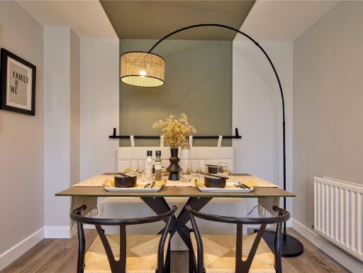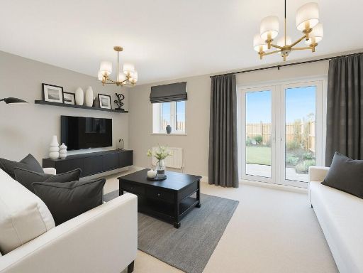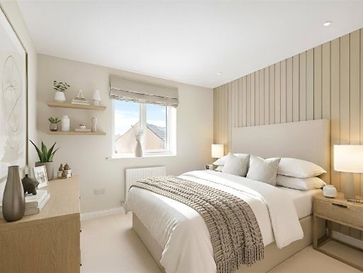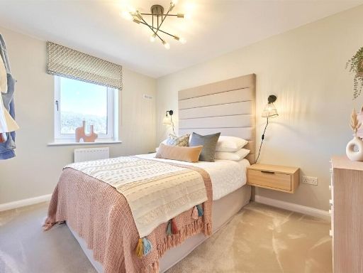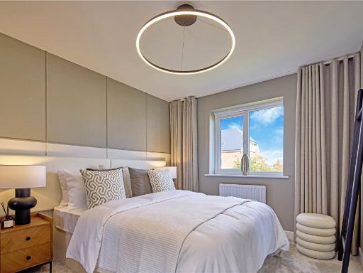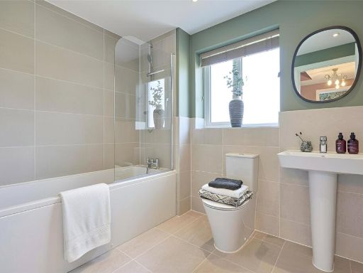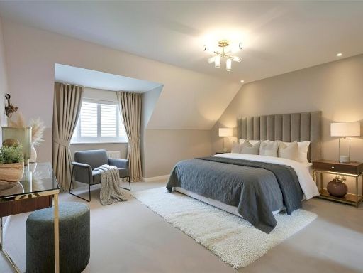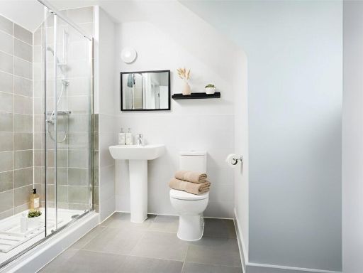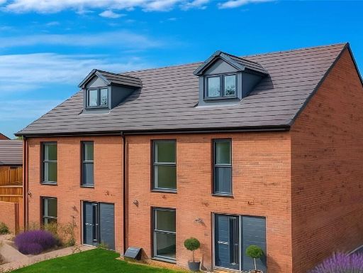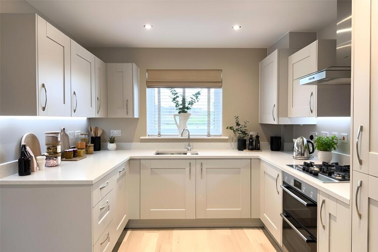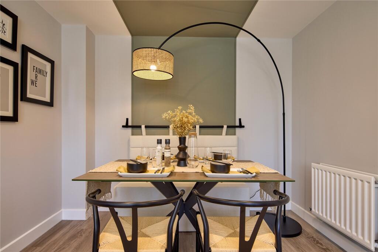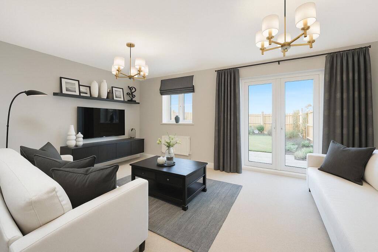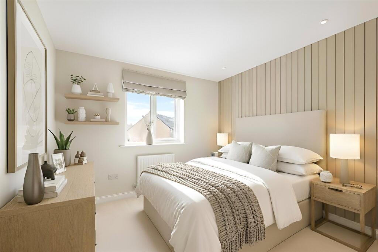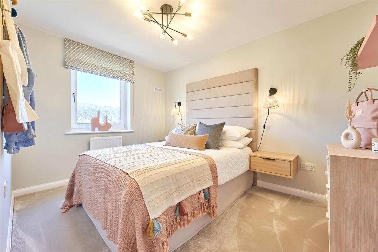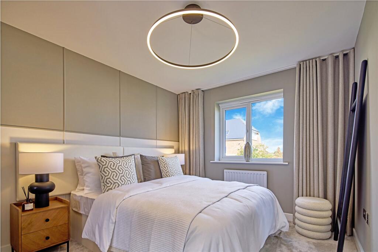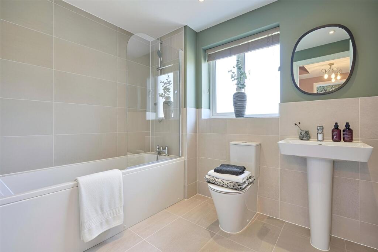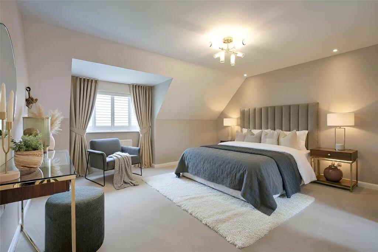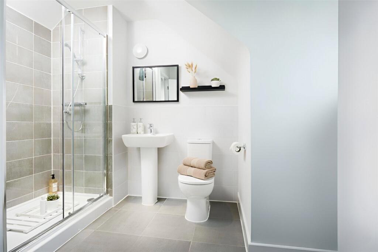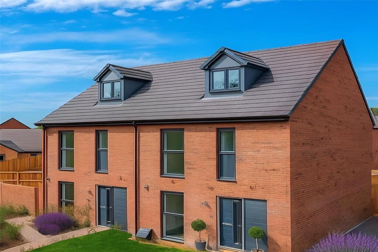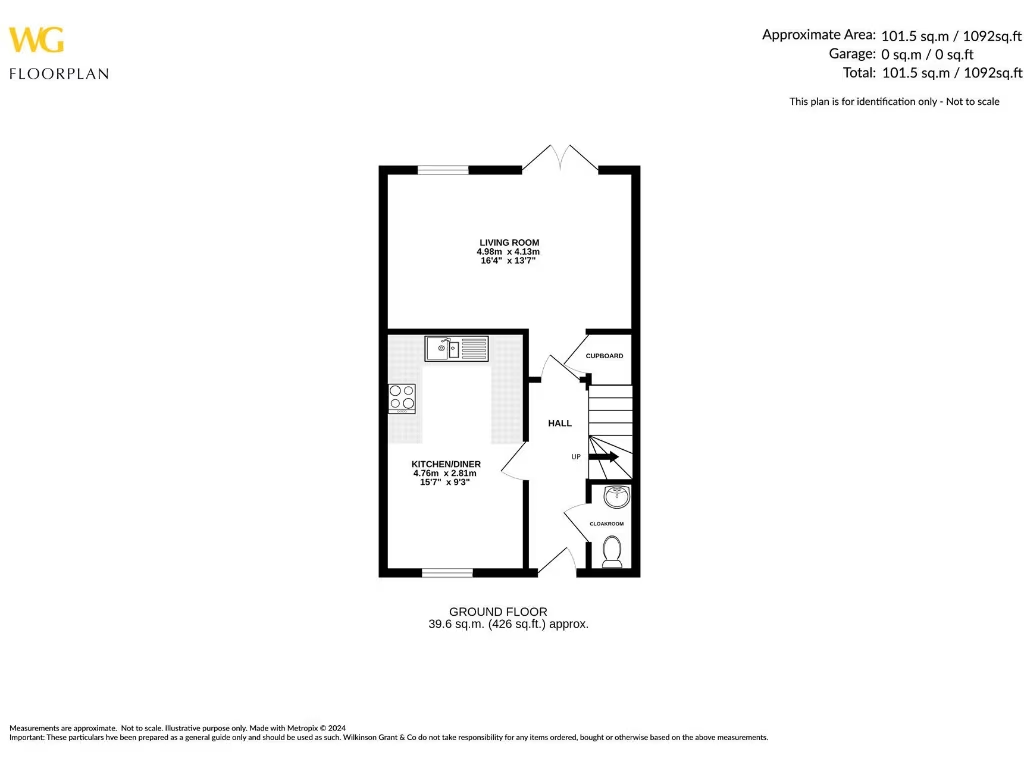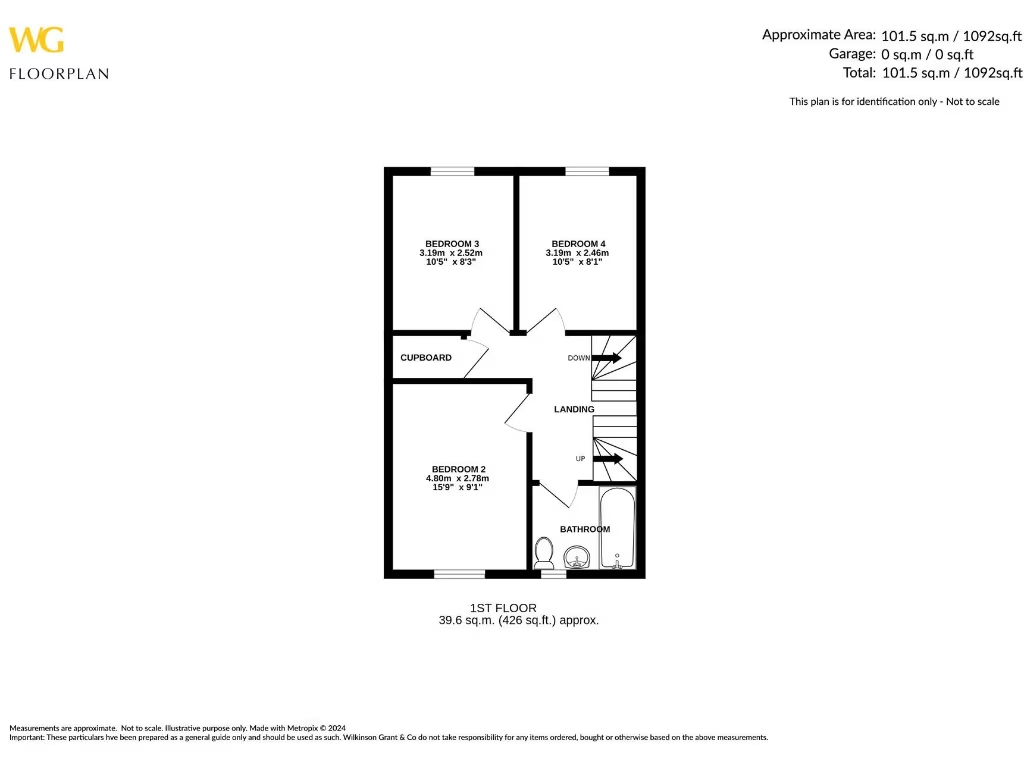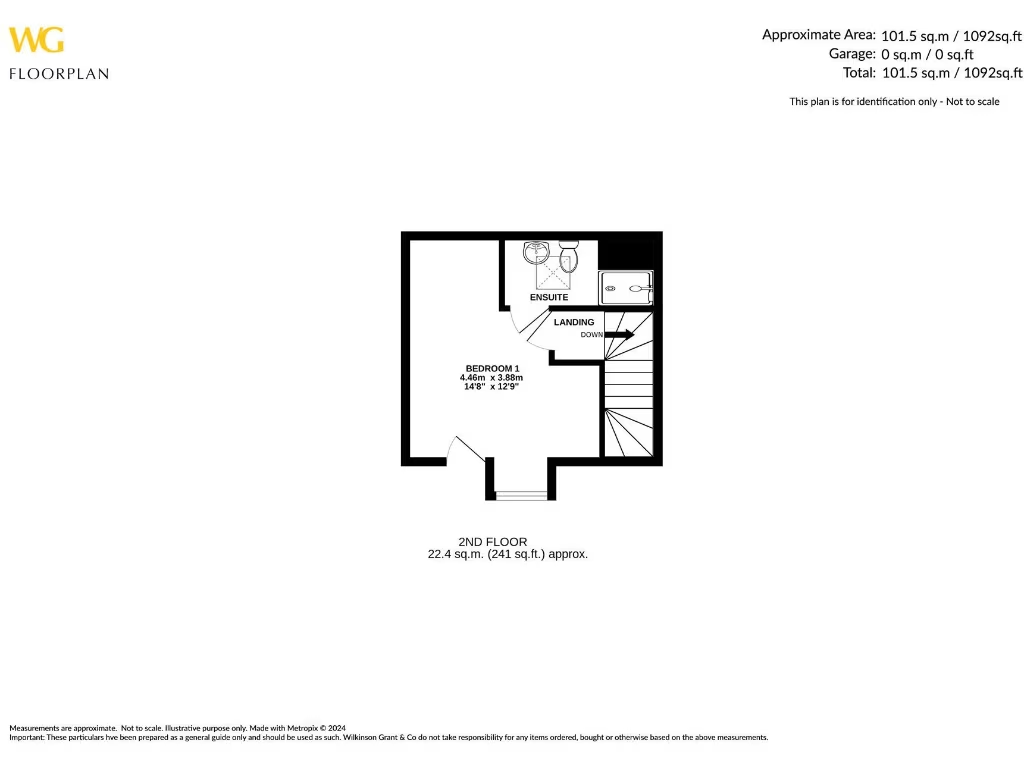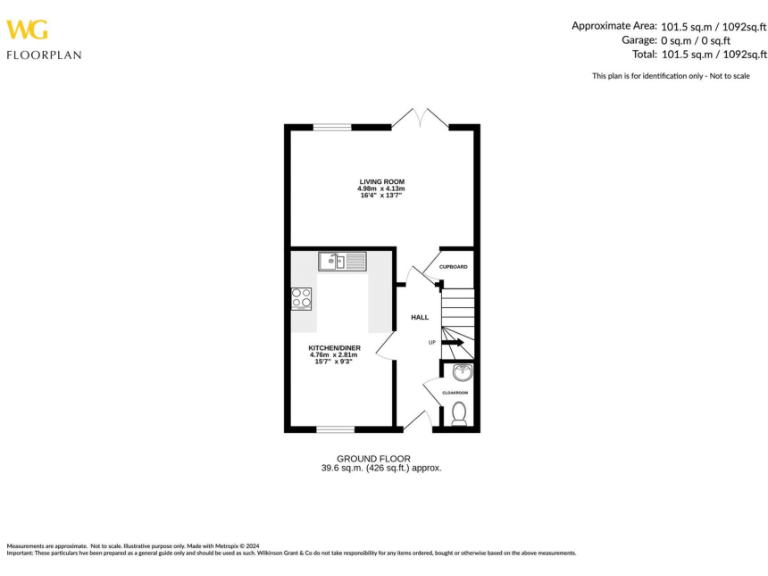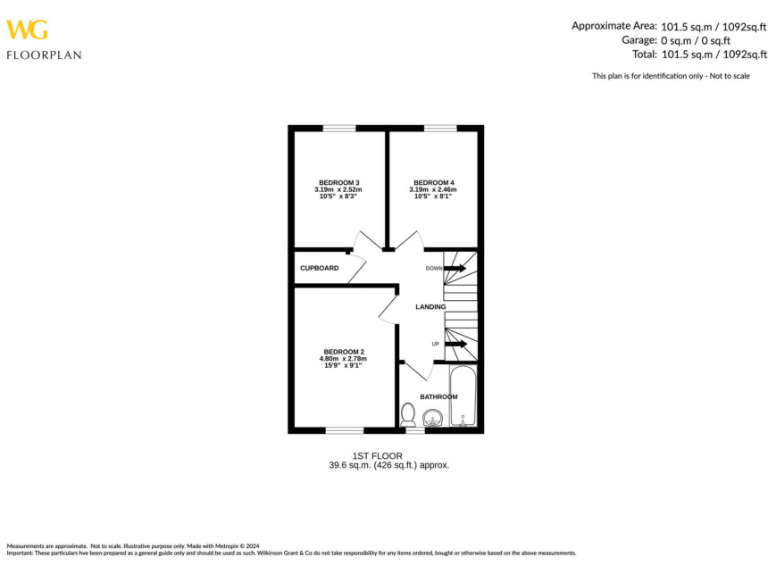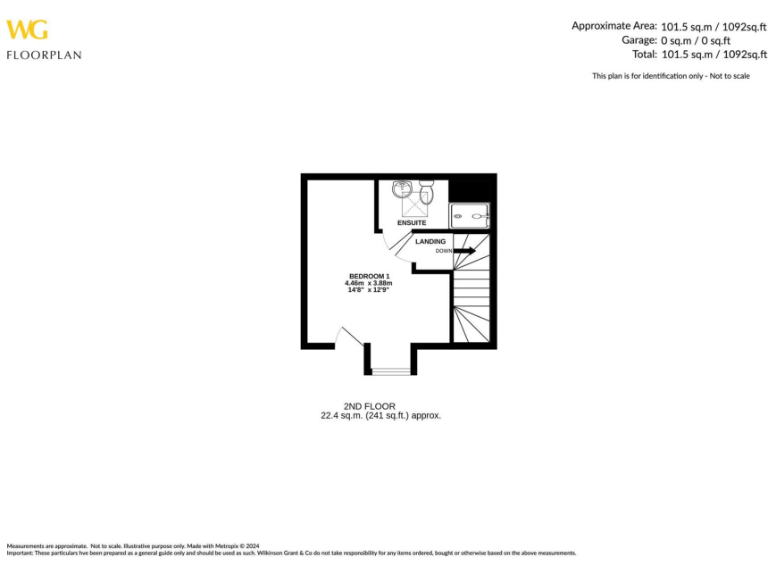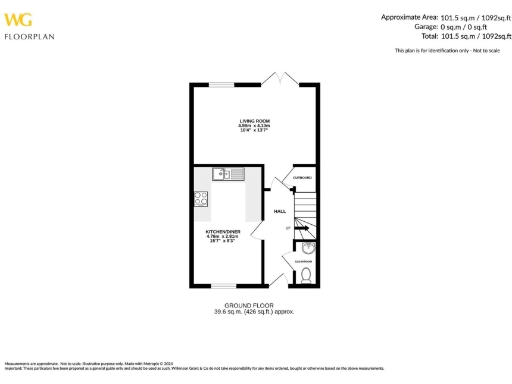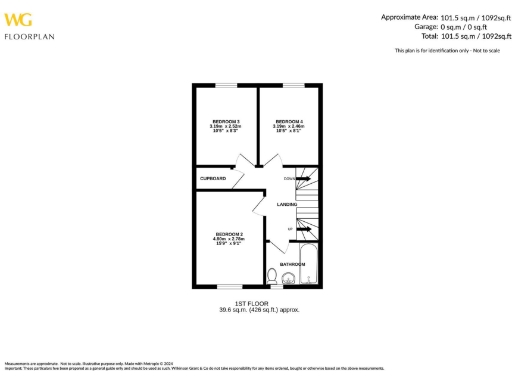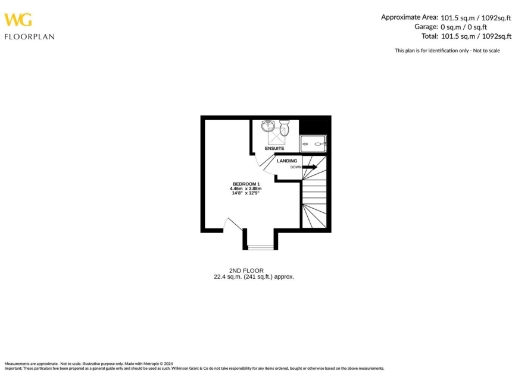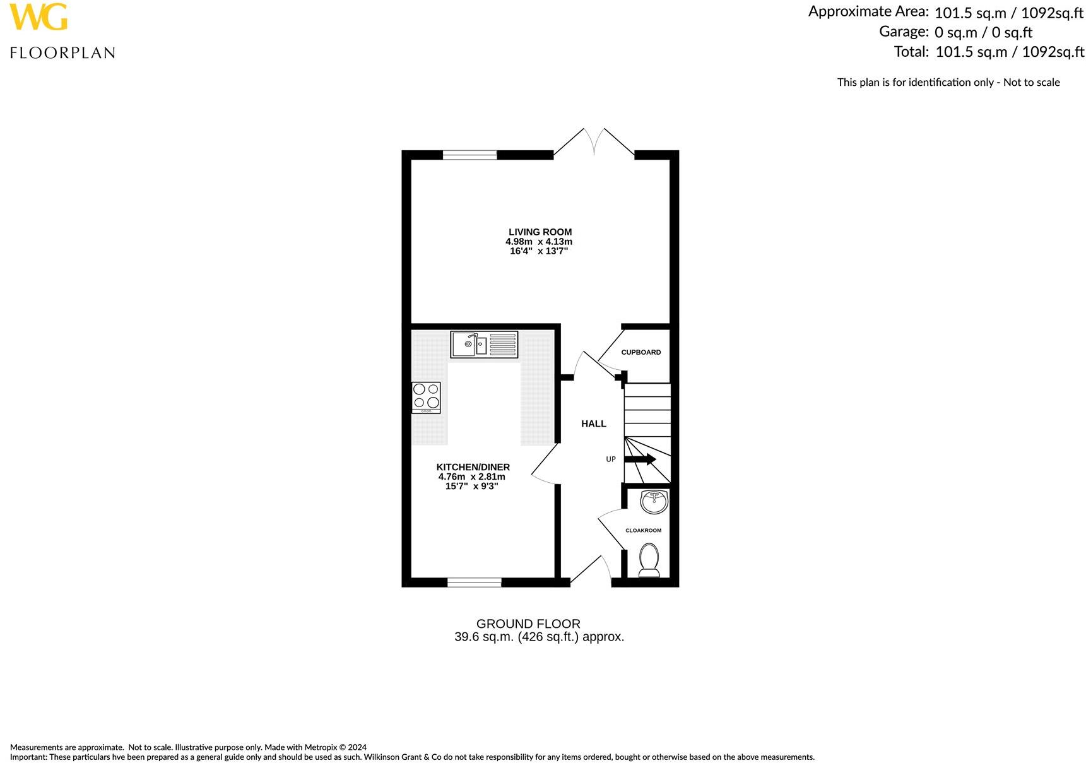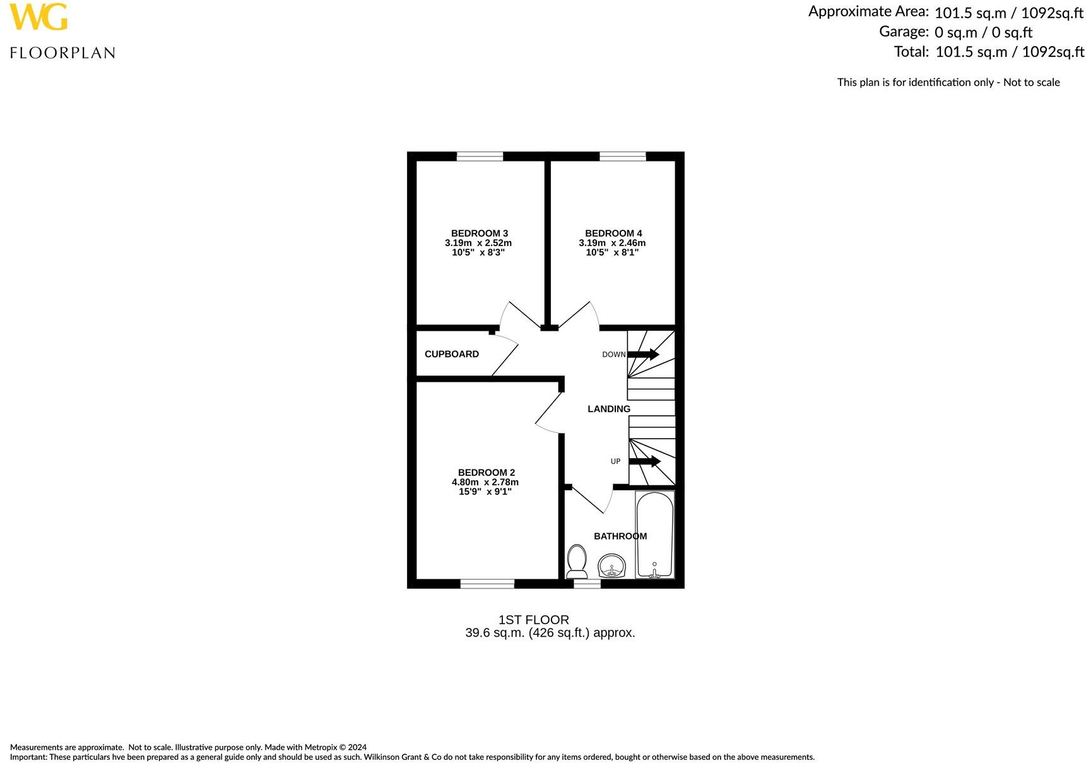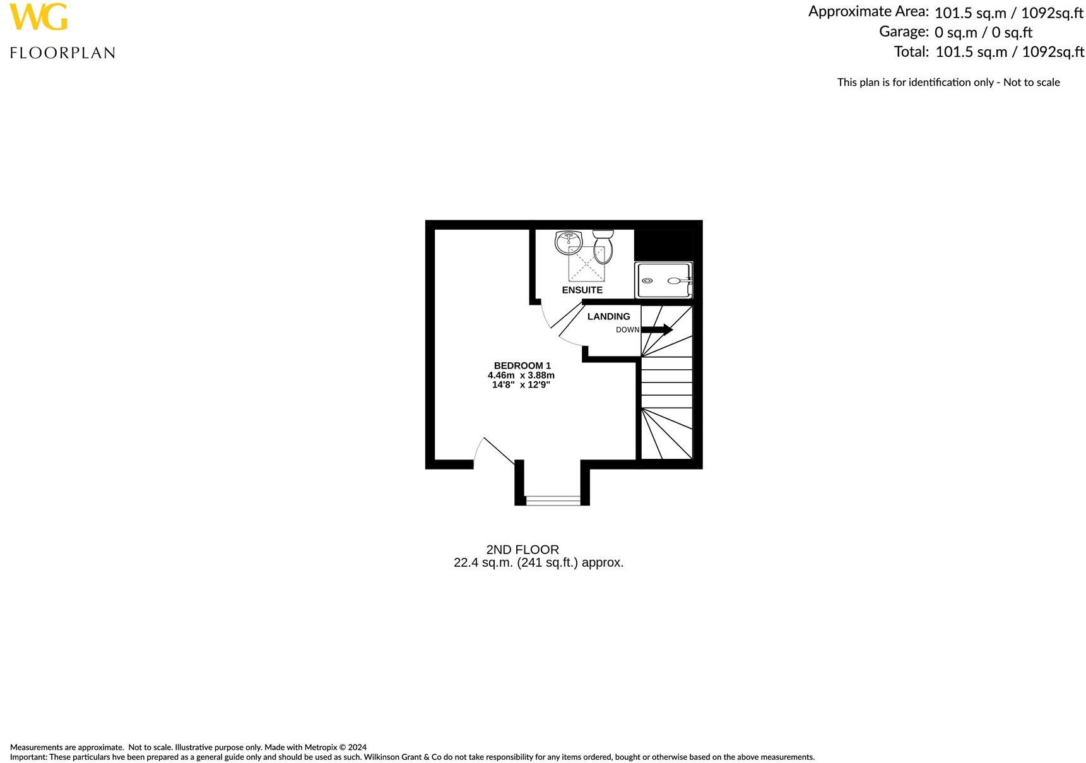4 bedrooms including top-floor principal with ensuite and dressing area
Bright open-plan kitchen-diner with integrated appliances and good storage
Separate living room with French doors to a large private rear garden
Private driveway for two cars; off-street parking included
Brand-new home with 10-year NHBC and 2-year customer care warranty
Service charge £165 (below average); freehold and chain free
Overall size modest at 1,111 sq ft — may feel compact for some families
Council tax banding currently unknown
Set in a quiet cul-de-sac in Pinhoe, this brand-new four-bedroom semi-detached home offers flexible three-storey living tailored to family life. The ground floor centres on a bright open-plan kitchen-diner and a separate living room with French doors leading to a large rear garden — a practical flow for daily routines and weekend entertaining. A cloakroom and understairs storage add useful practicality.
Bedrooms are arranged over the upper floors, with three well-proportioned rooms on the middle level and a private top-floor principal suite complete with dressing area and ensuite — a clear family advantage when parents need a retreat. Parking is straightforward with a private driveway for two cars, and the property is offered freehold and chain free.
As a new build the home benefits from a 10-year NHBC structural warranty and a 2-year customer care warranty, so initial major maintenance is covered. Service charge is below average at £165. Broadband speeds are fast and transport links are strong, with Pinhoe station and the M5 nearby.
Buyers should note the overall property size is small at 1,111 sq ft for four bedrooms, which may feel compact for larger families wanting extensive living space. Council tax banding is not yet provided. The area is mixed in socioeconomic profile and crime is average — factors to consider alongside local amenities and good nearby schools.
