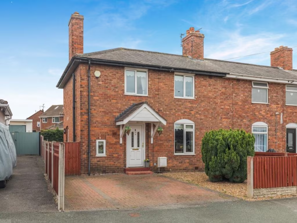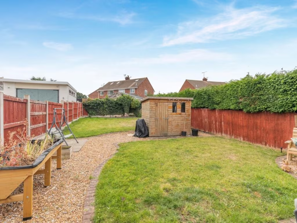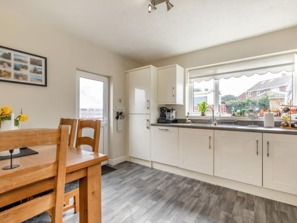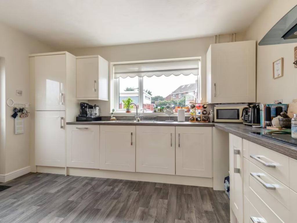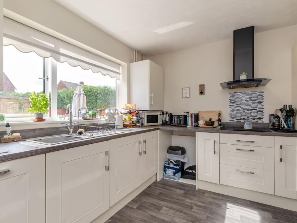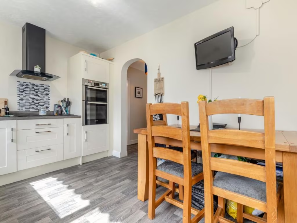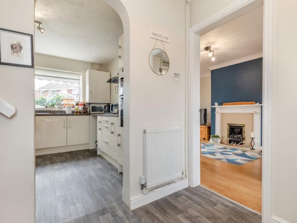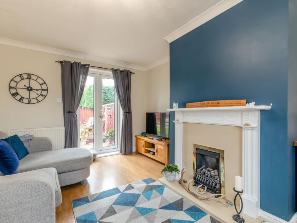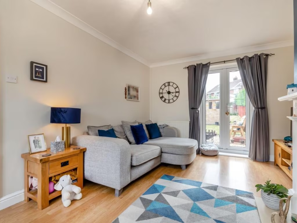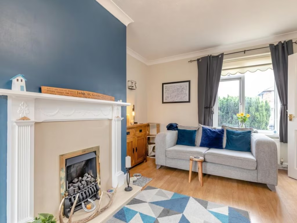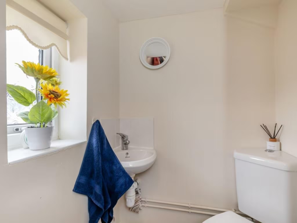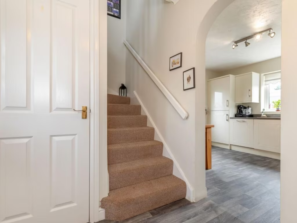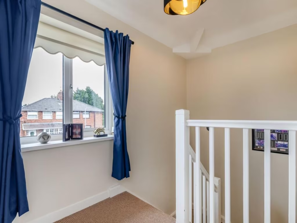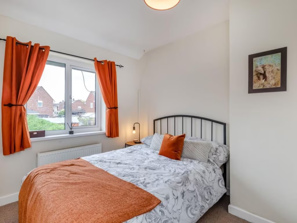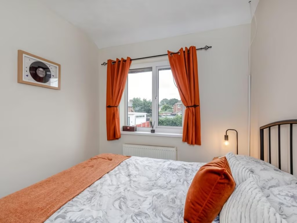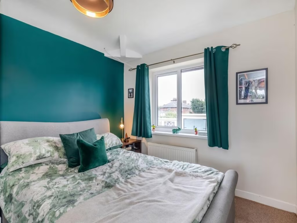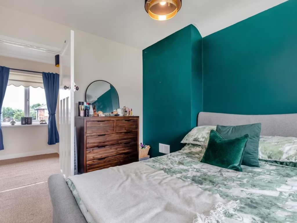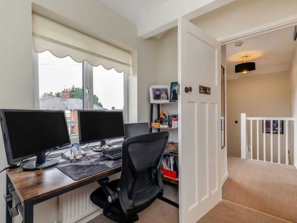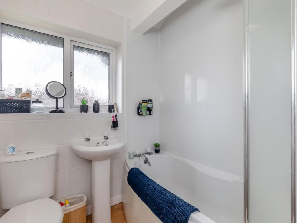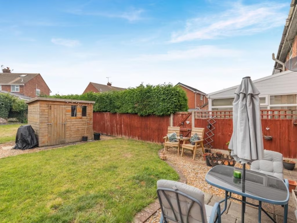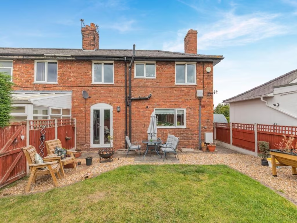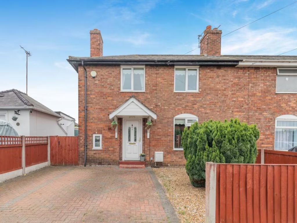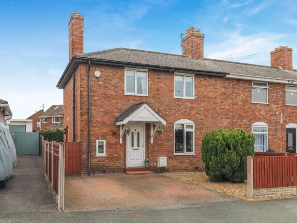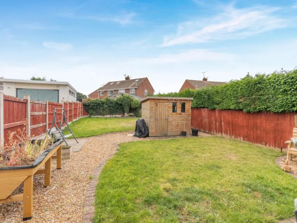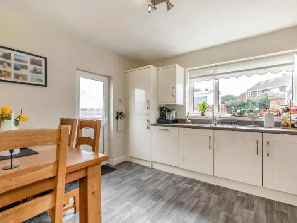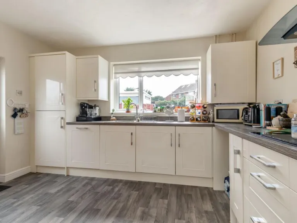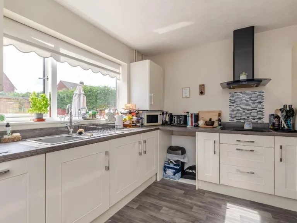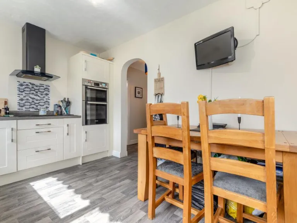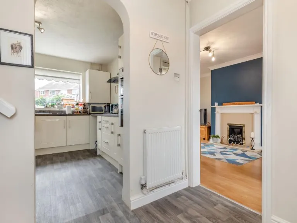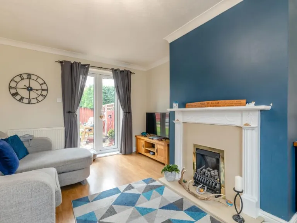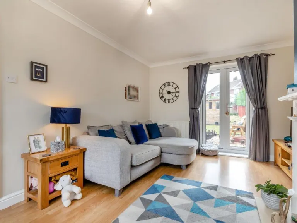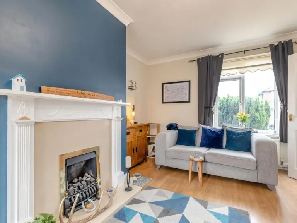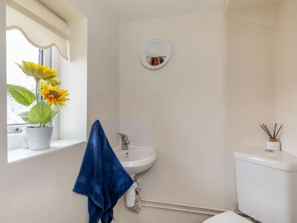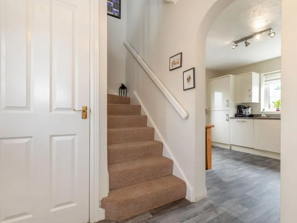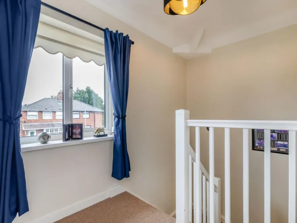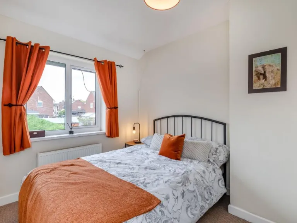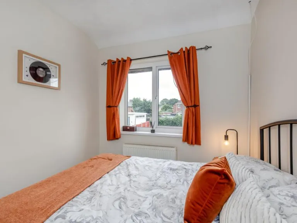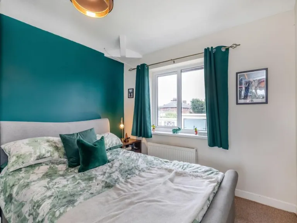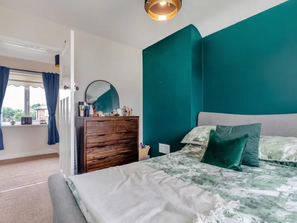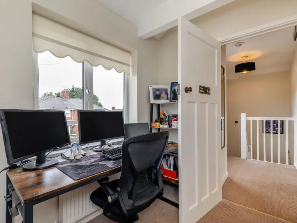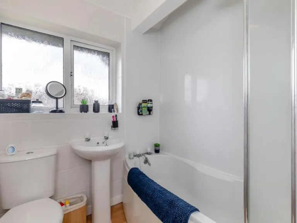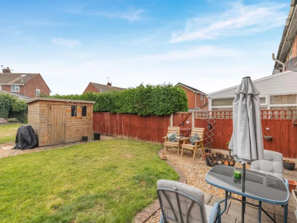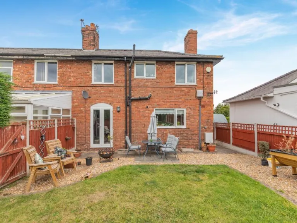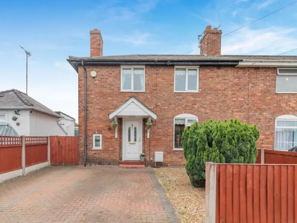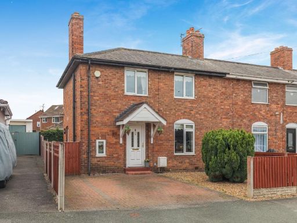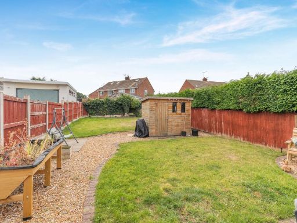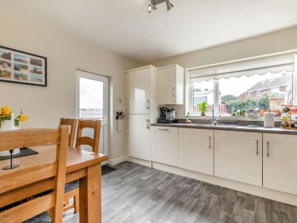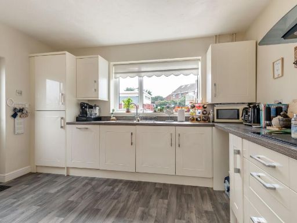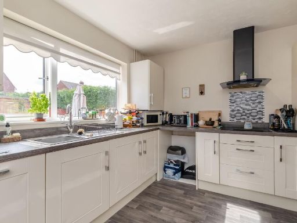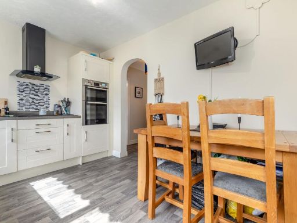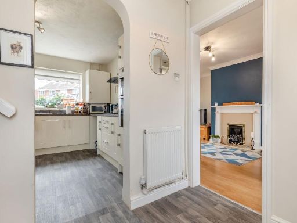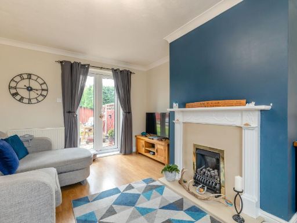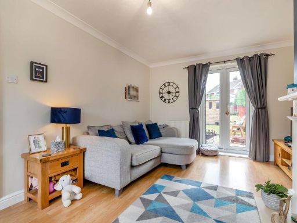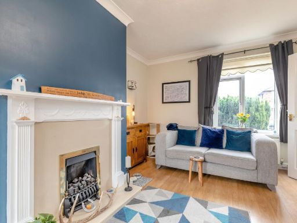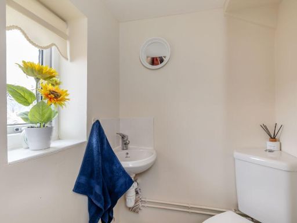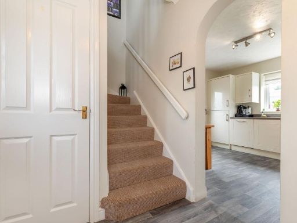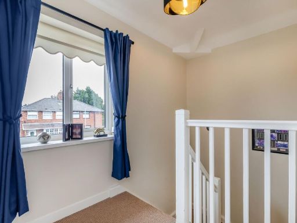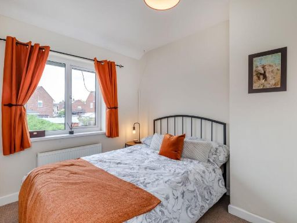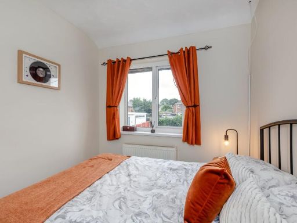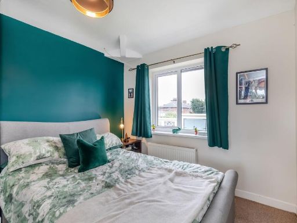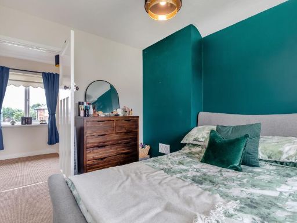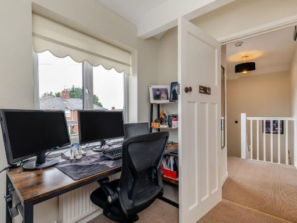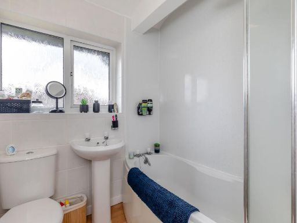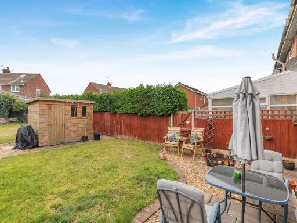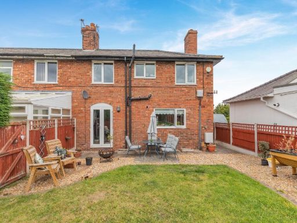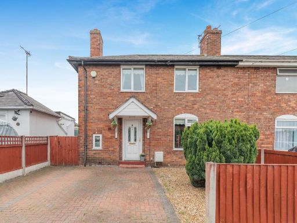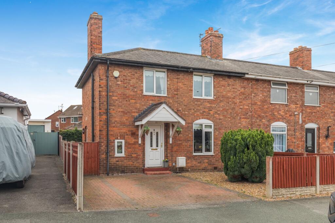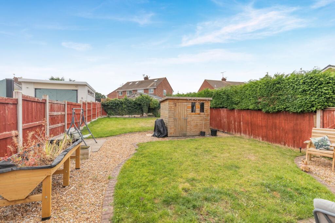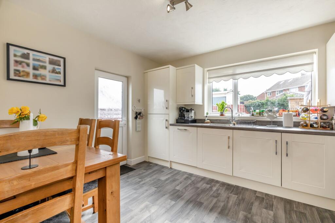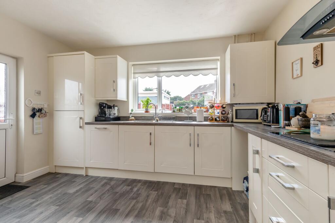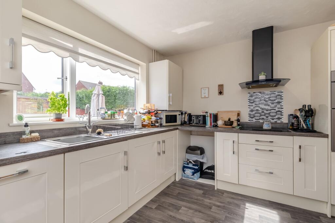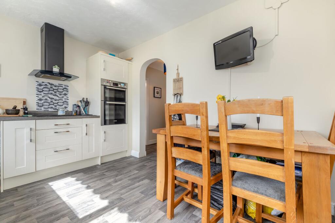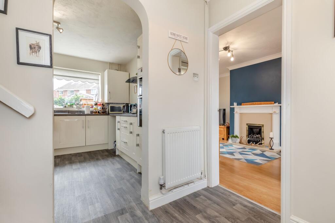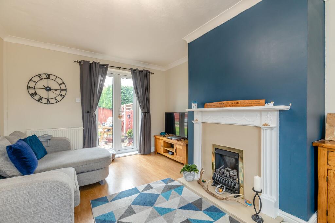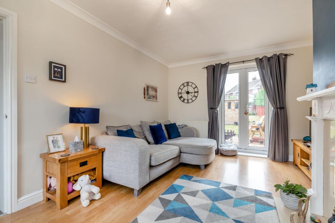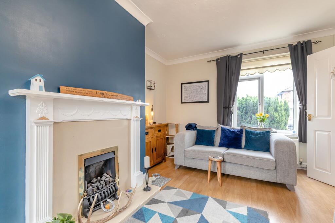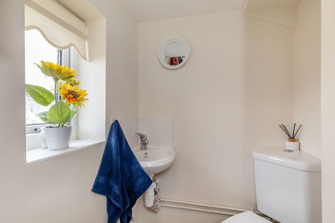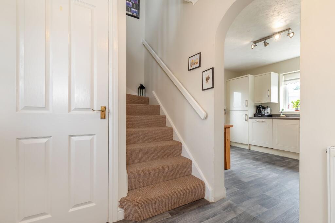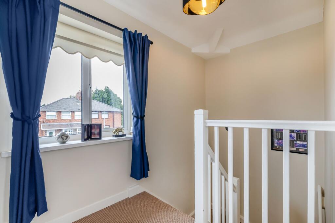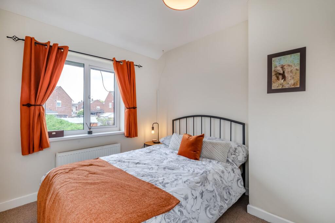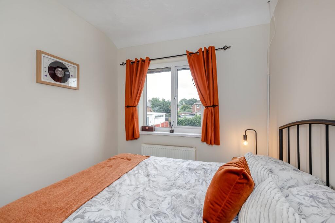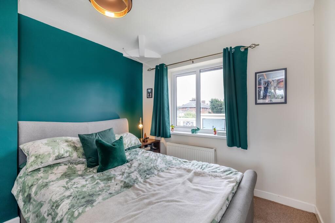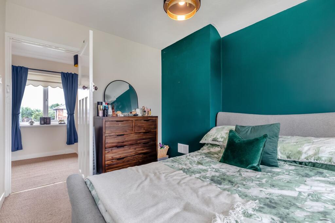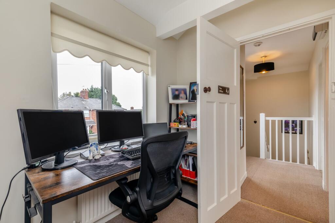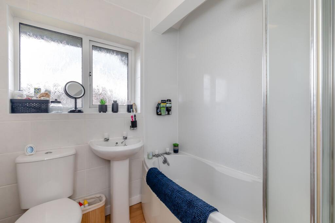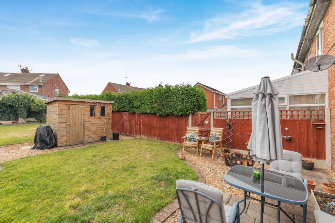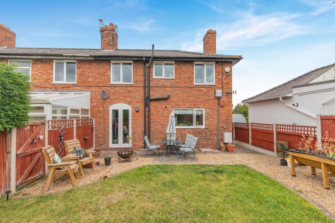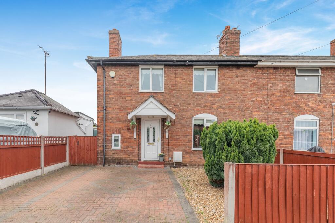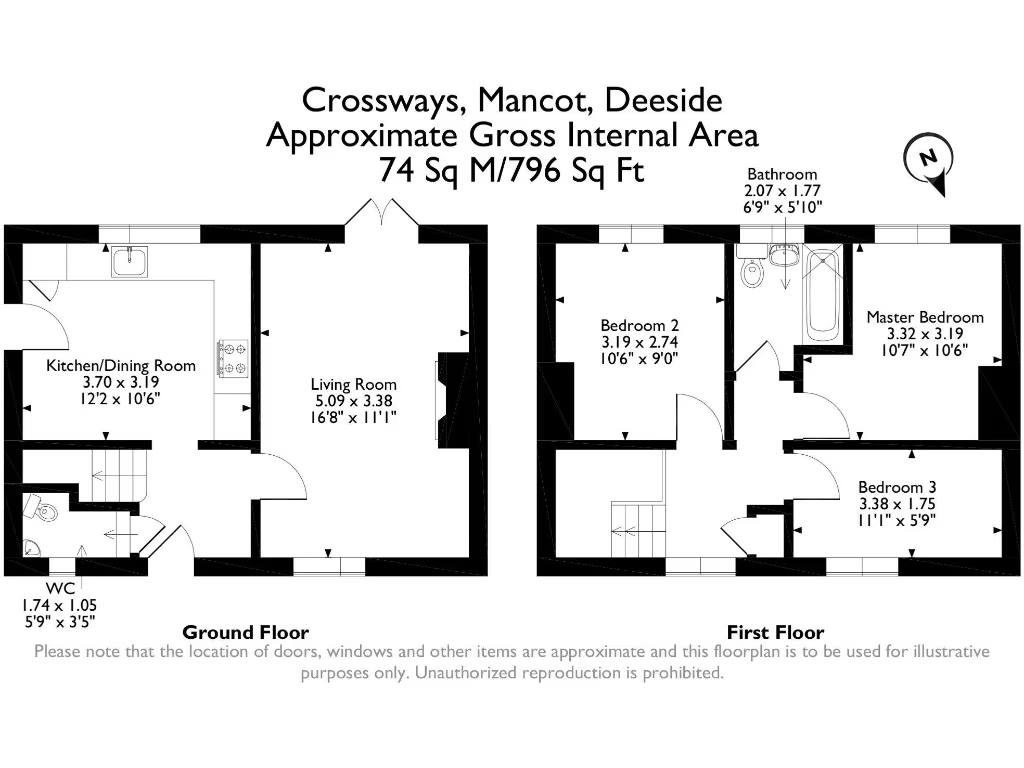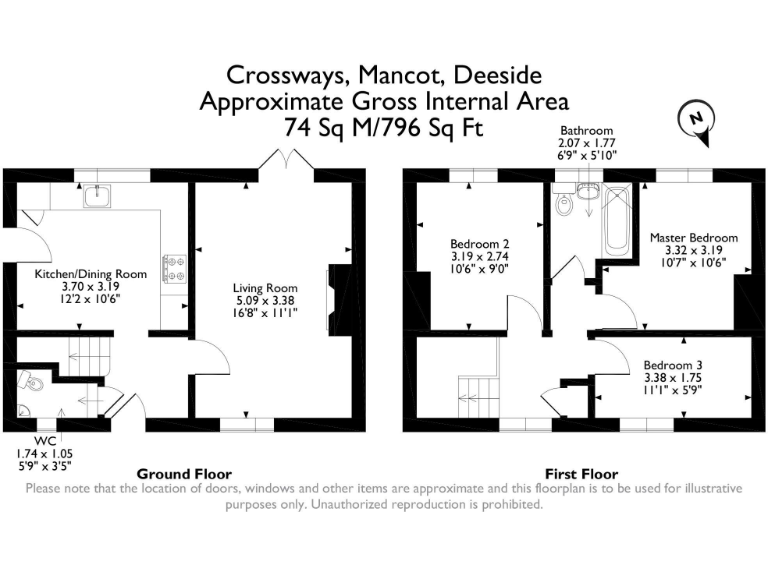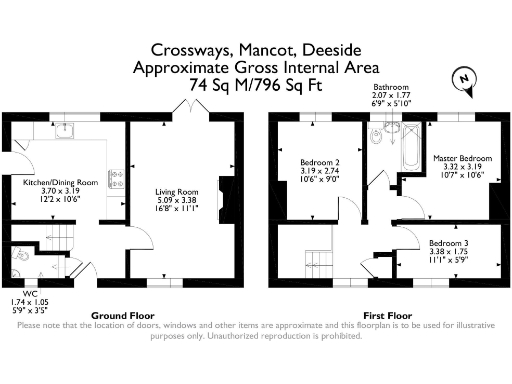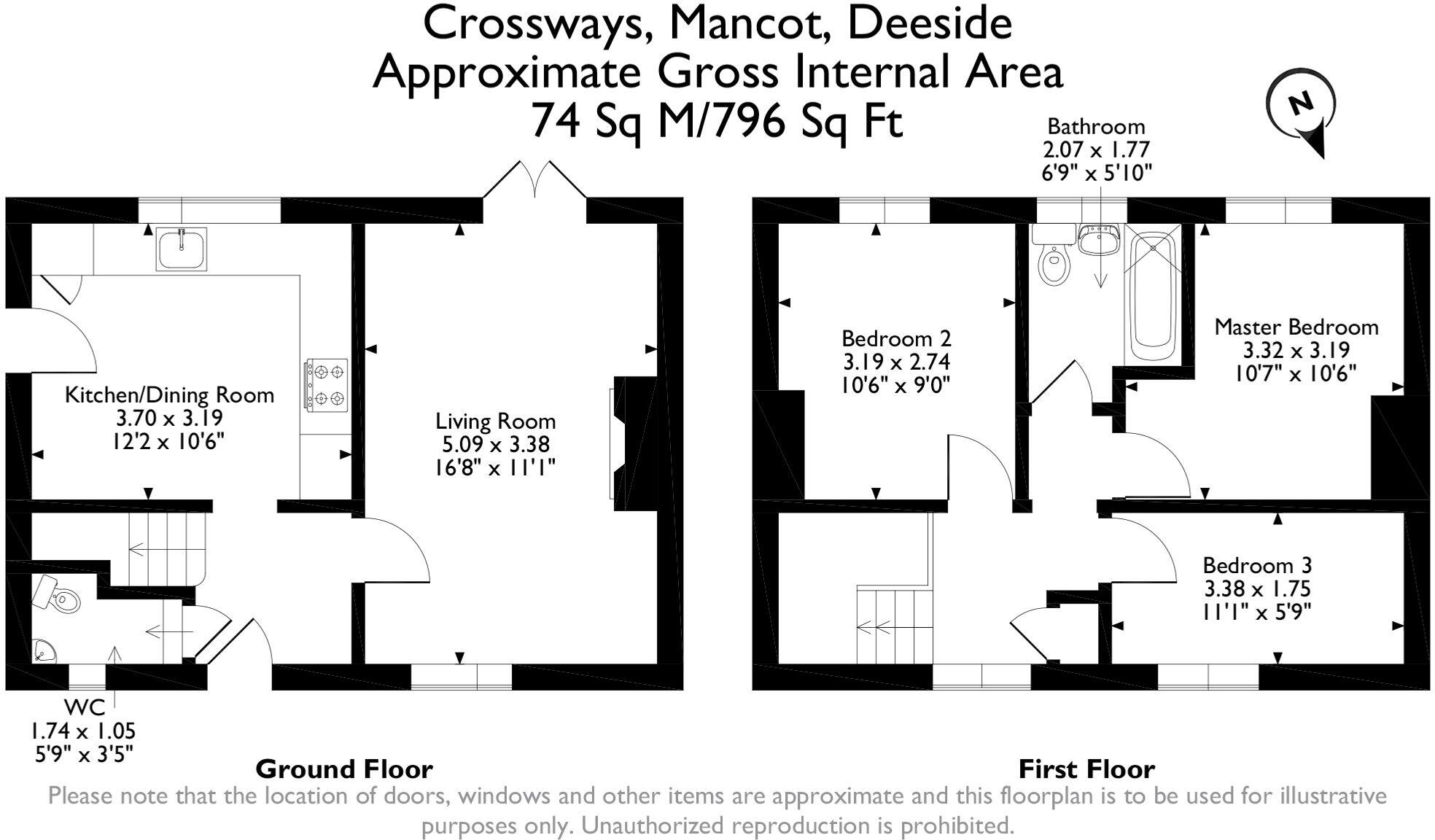Summary - 5 CROSSWAYS MANCOT DEESIDE CH5 2AN
3 bed 1 bath End of Terrace
Well-presented 3-bed home with parking, garden and easy commuter links — ideal for growing families..
Three bedrooms, two doubles
Approximately 796 sq ft — compact family layout
Enclosed rear garden, sunny southwesterly aspect
Driveway parking for two cars
Double glazing and gas central heating throughout
Single family bathroom and downstairs WC only
EPC rating D; built 1950–66 (period features)
Located in a very deprived area; average local crime
Well-presented and practical, this freehold three-bedroom end-of-terrace offers compact family living in Mancot, Deeside. The layout includes a living room, kitchen/dining room, downstairs WC and a family bathroom upstairs. Two of the bedrooms are doubles, and the house benefits from double glazing and gas central heating throughout.
Outside there’s driveway parking for two cars and a decent enclosed rear garden with a sunny southwesterly aspect, lawn, patio and a garden shed — good for children and low-maintenance outdoor time. The property totals about 796 sq ft, so it suits a young family or buyers seeking a manageable, easy-to-run home rather than large households requiring extensive space.
Practical local advantages include fast broadband, proximity to schools and amenities within walking distance, and easy access to commuter routes. The house dates from the 1950–66 period with filled cavity walls and a conventional boiler/radiator heating system; it is offered with an EPC rating of D.
Buyers should note the property sits in an area of higher deprivation and average local crime levels; the overall size is small and there is a single family bathroom. For those seeking a straightforward, economical family home with parking and an enclosed garden, this presents good immediate move-in potential and modest running costs on an affordable council tax band.
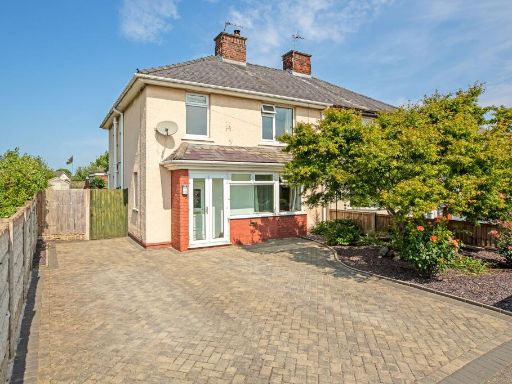 3 bedroom semi-detached house for sale in Deiniols Road, Mancot, CH5 — £220,000 • 3 bed • 1 bath • 936 ft²
3 bedroom semi-detached house for sale in Deiniols Road, Mancot, CH5 — £220,000 • 3 bed • 1 bath • 936 ft²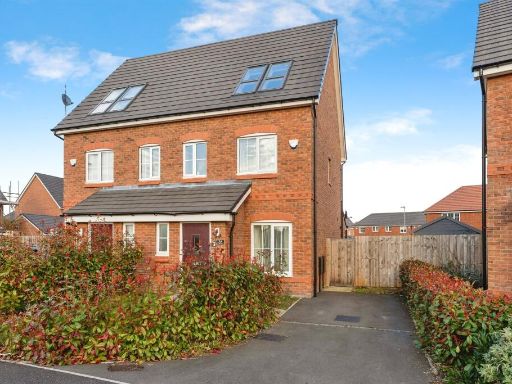 3 bedroom town house for sale in Kenneth Cross Way, Sealand, Deeside, CH5 — £256,500 • 3 bed • 1 bath • 1141 ft²
3 bedroom town house for sale in Kenneth Cross Way, Sealand, Deeside, CH5 — £256,500 • 3 bed • 1 bath • 1141 ft²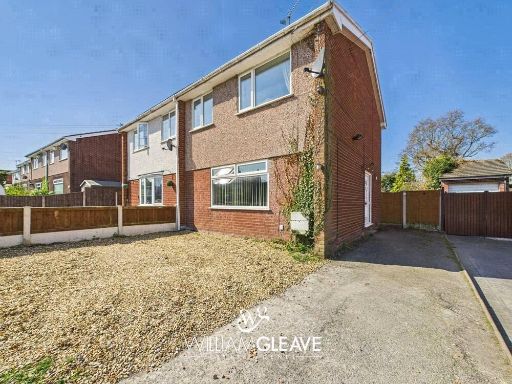 3 bedroom semi-detached house for sale in Ash Lane, Mancot, Deeside, Flintshire, CH5 — £180,000 • 3 bed • 1 bath • 843 ft²
3 bedroom semi-detached house for sale in Ash Lane, Mancot, Deeside, Flintshire, CH5 — £180,000 • 3 bed • 1 bath • 843 ft²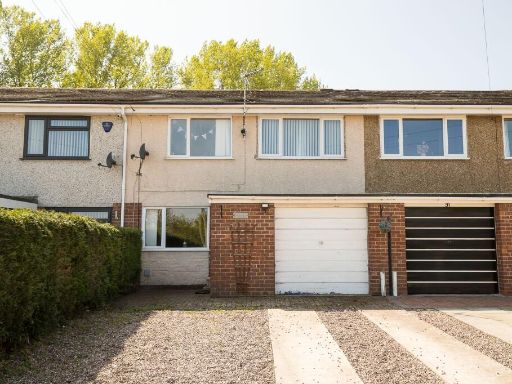 3 bedroom terraced house for sale in Burntwood Road, Buckley, CH7 — £200,000 • 3 bed • 1 bath • 998 ft²
3 bedroom terraced house for sale in Burntwood Road, Buckley, CH7 — £200,000 • 3 bed • 1 bath • 998 ft²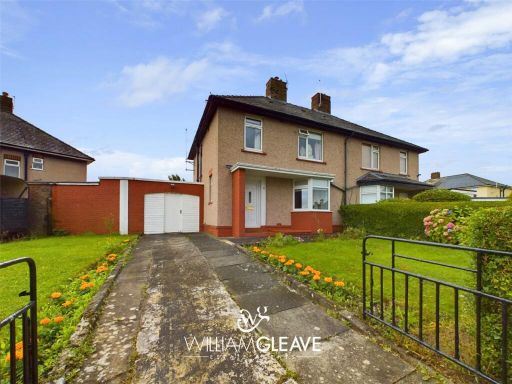 3 bedroom semi-detached house for sale in Dee View Crescent, Shotton, Deeside, Flintshire, CH5 — £165,000 • 3 bed • 1 bath • 790 ft²
3 bedroom semi-detached house for sale in Dee View Crescent, Shotton, Deeside, Flintshire, CH5 — £165,000 • 3 bed • 1 bath • 790 ft²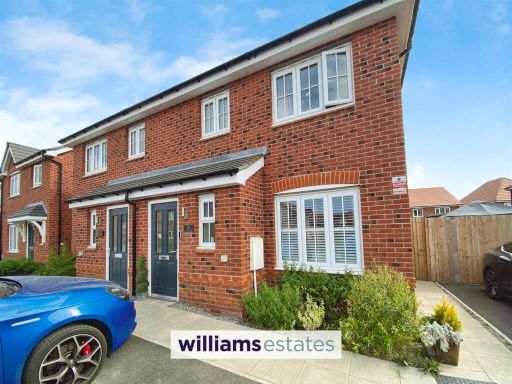 3 bedroom semi-detached house for sale in Ffordd Bailey, Sealand, CH5 — £250,000 • 3 bed • 3 bath • 821 ft²
3 bedroom semi-detached house for sale in Ffordd Bailey, Sealand, CH5 — £250,000 • 3 bed • 3 bath • 821 ft²