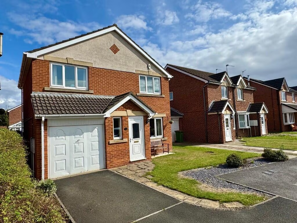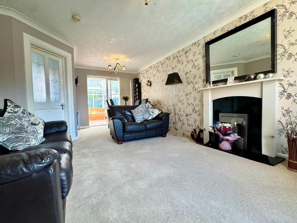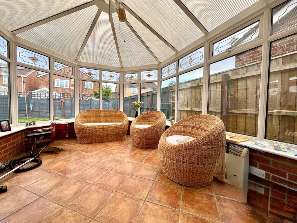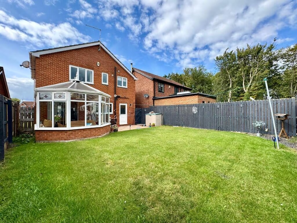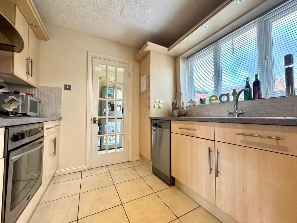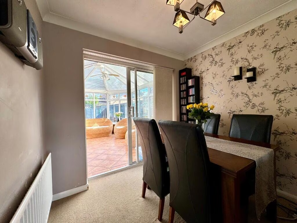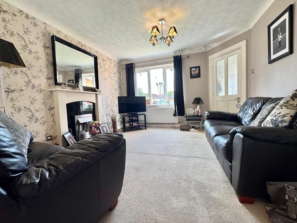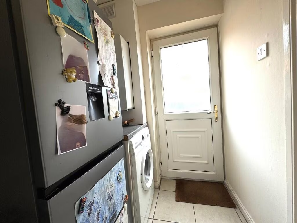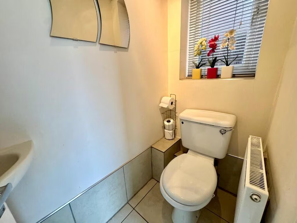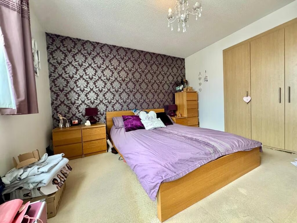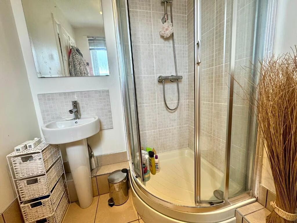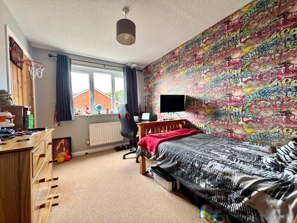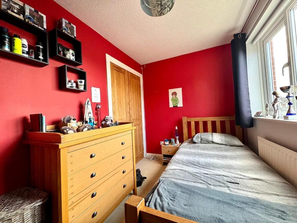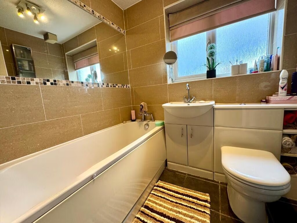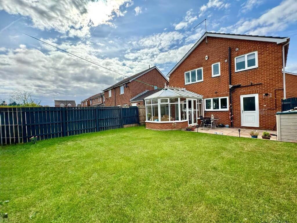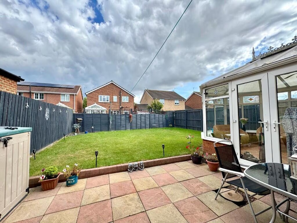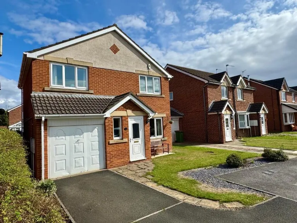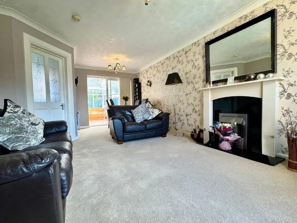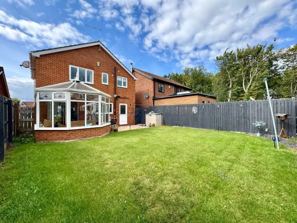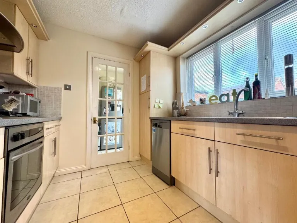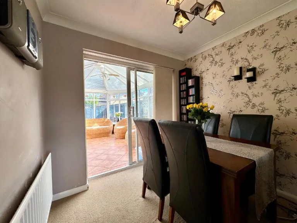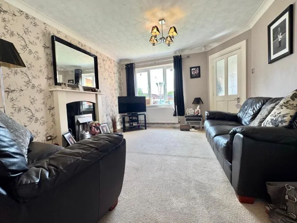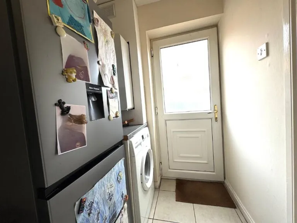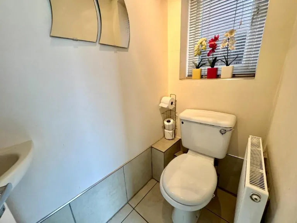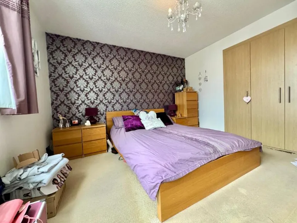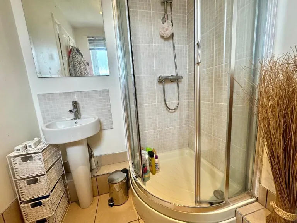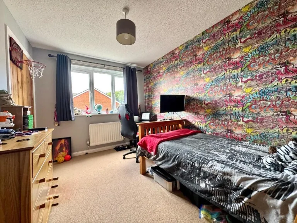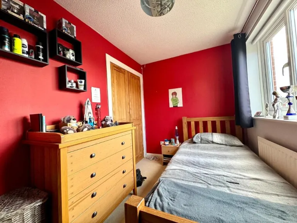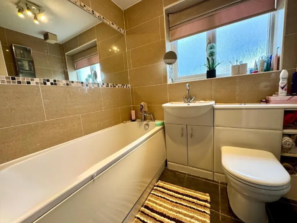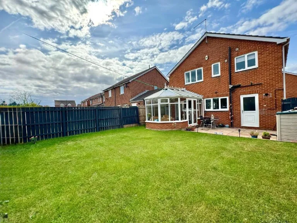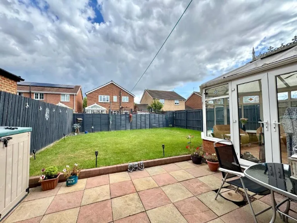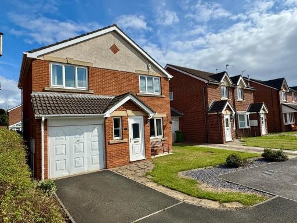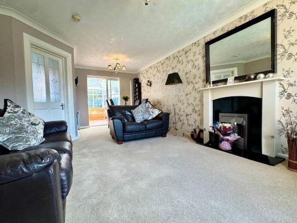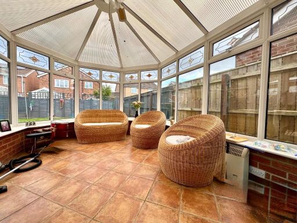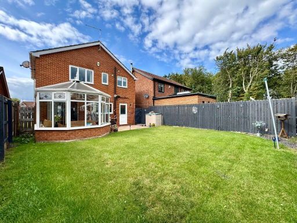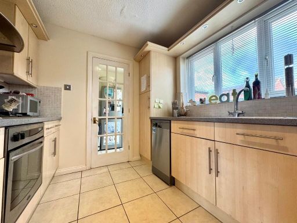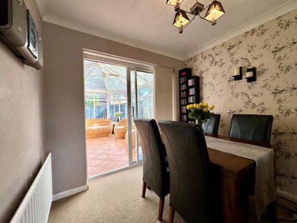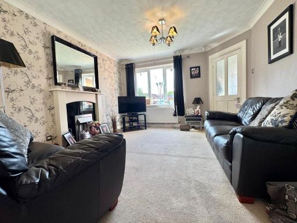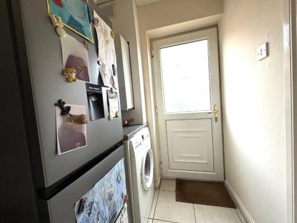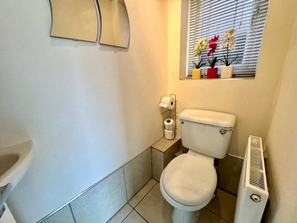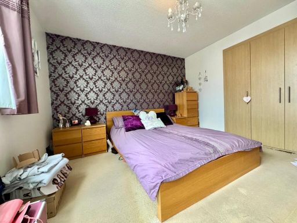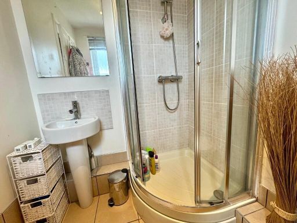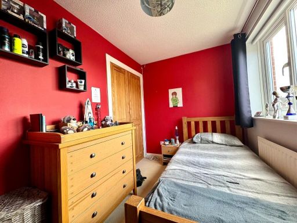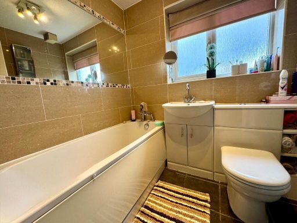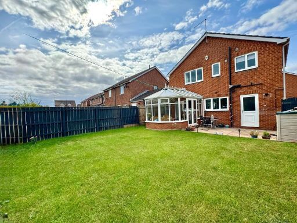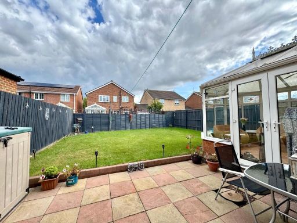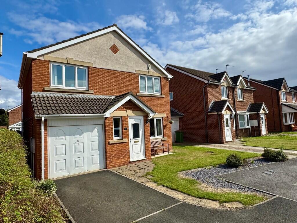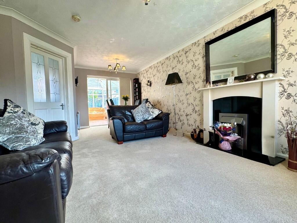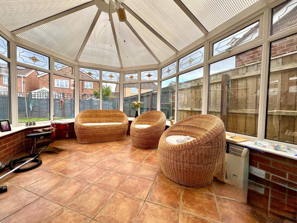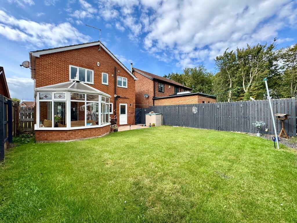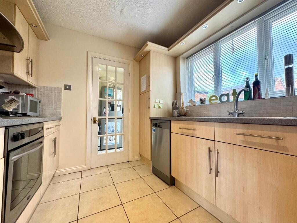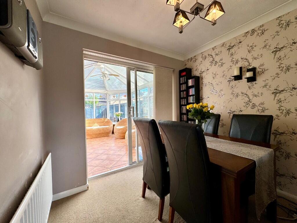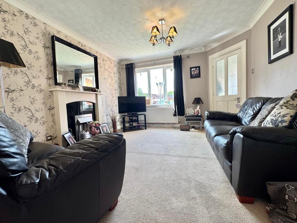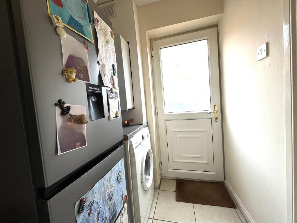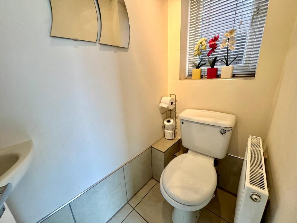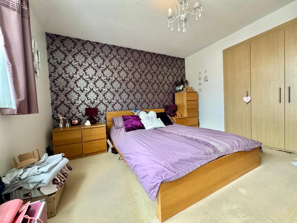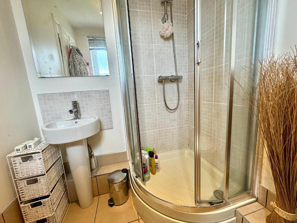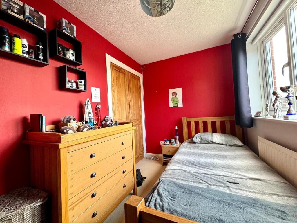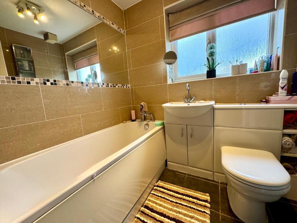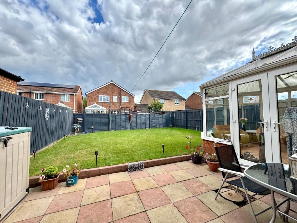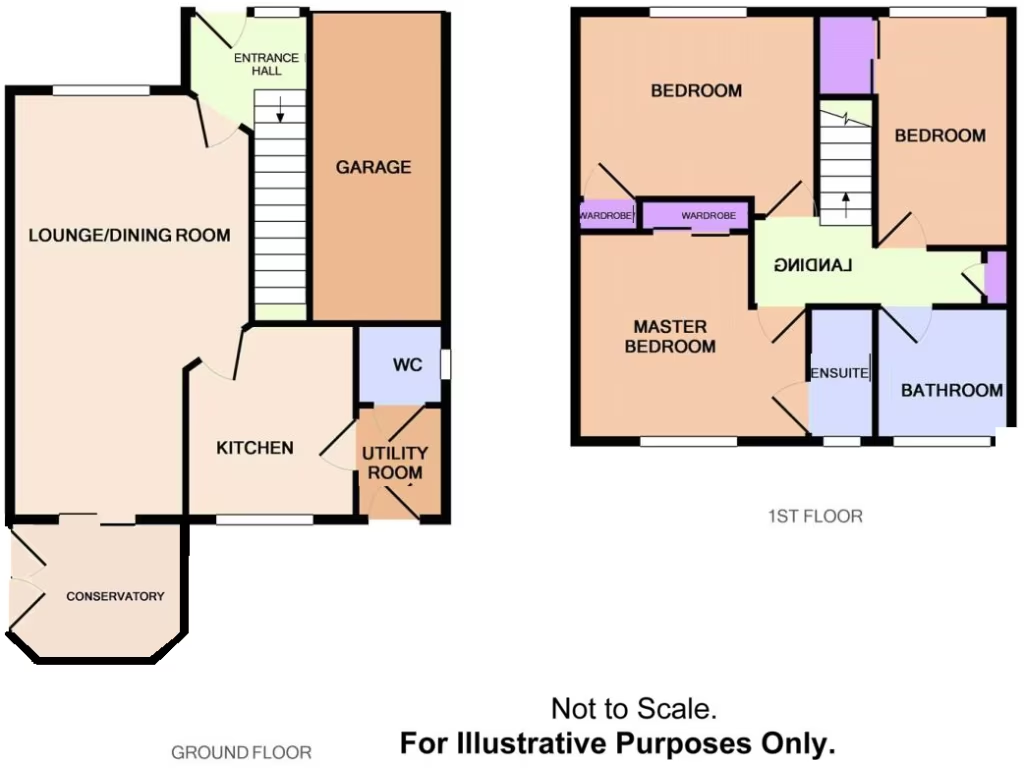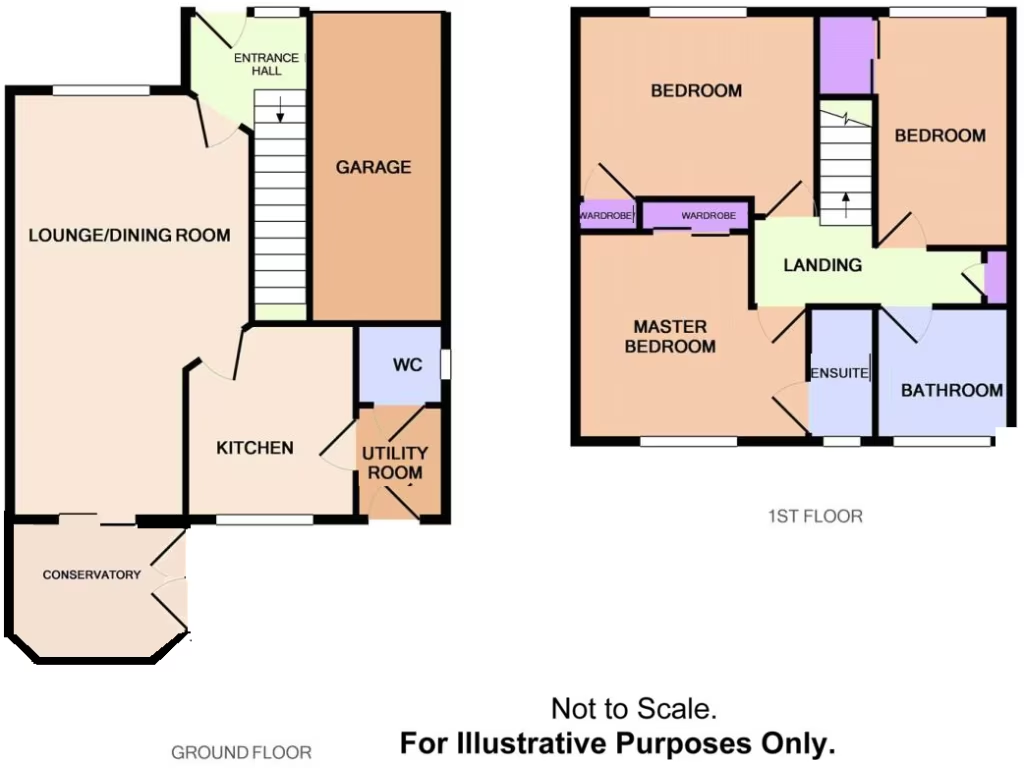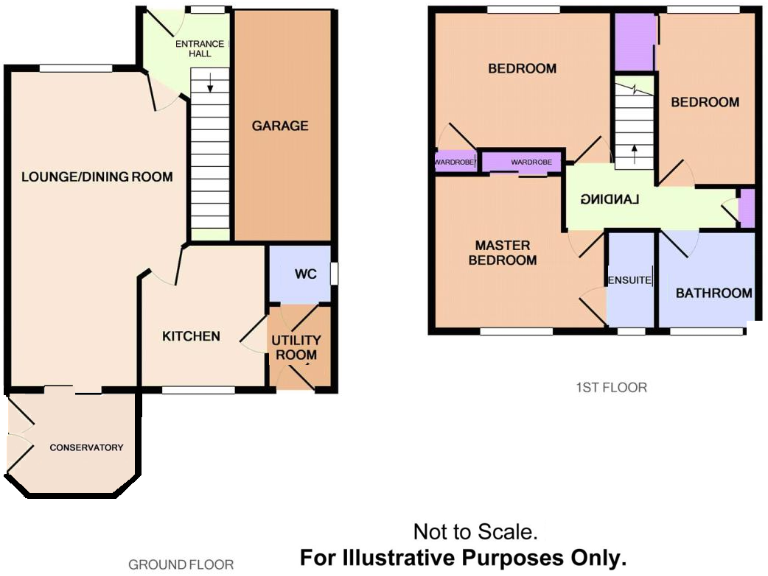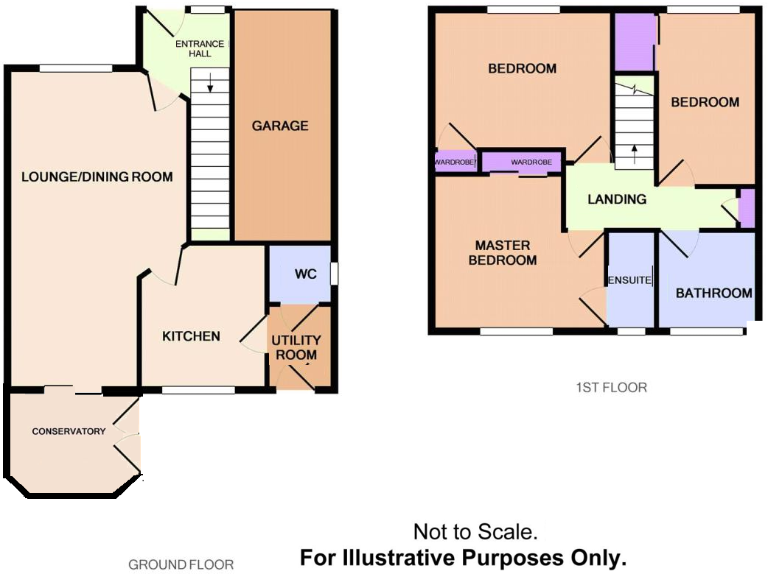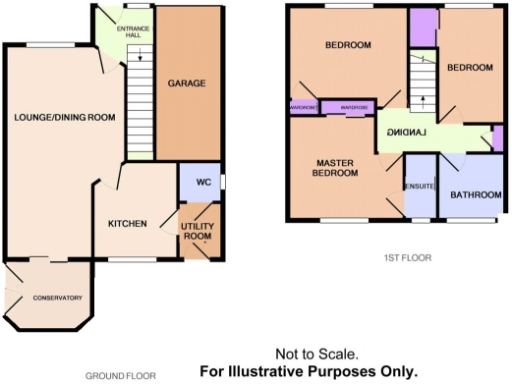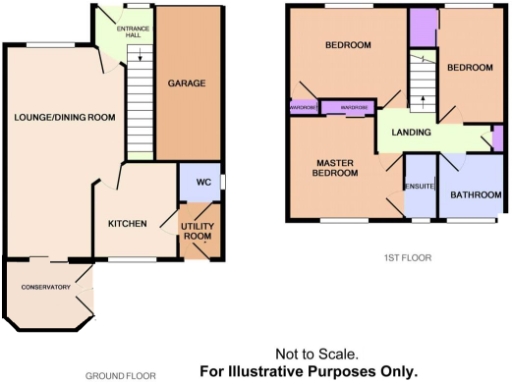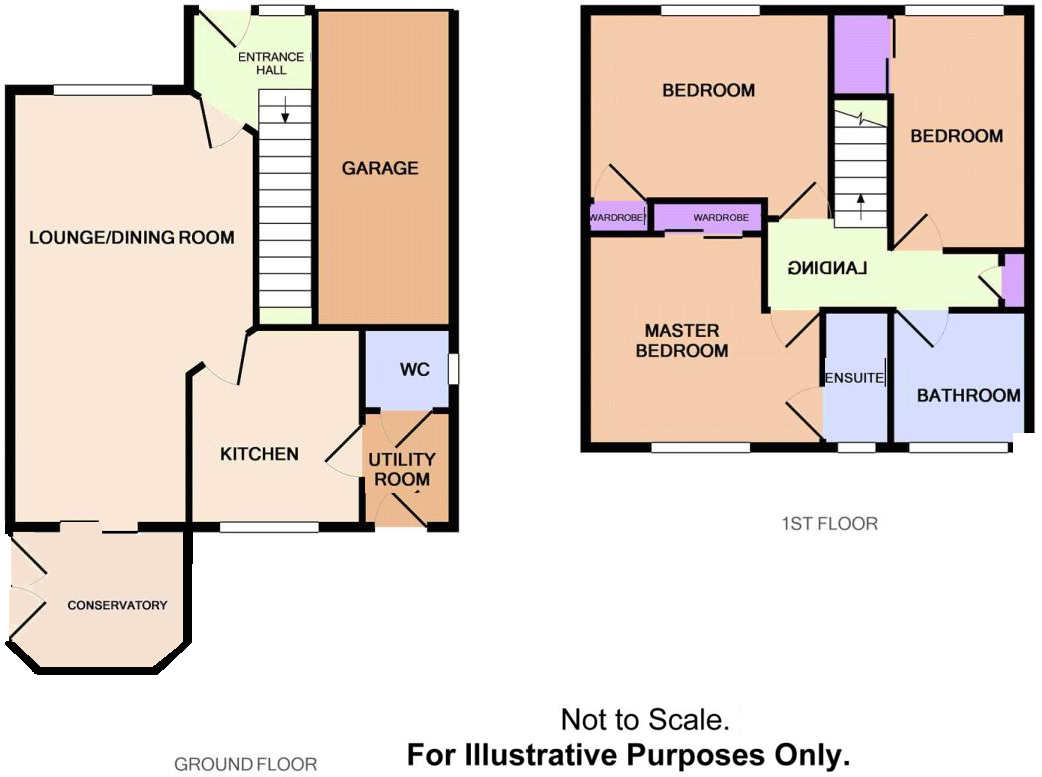Summary - 11 SHOREHAM CLOSE REDCAR TS10 2RD
3 bed 2 bath Detached
Practical three-bed family home with garage and garden in a quiet, affluent suburb.
- Three bedrooms with en-suite to the master bedroom
- Conservatory linking lounge to rear garden
- Driveway plus single integral garage
- Modest overall internal size around 685 sq ft
- Front and rear lawns with paved patio area
- Utility room with plumbing and downstairs W/C
- Appliance condition and measurements not verified
- No flood risk; low crime and fast broadband
This three-bedroom detached house sits at the end of a sought-after cul-de-sac on the Ings estate, offering practical family living with front and rear gardens, driveway and integral garage. The layout includes a generous lounge/diner opening to a conservatory, kitchen with adjoining utility and ground-floor W/C — a convenient plan for daily family life. The master bedroom benefits from fitted wardrobes and an en-suite; two further bedrooms and a family bathroom complete the first floor.
The property is presented in contemporary style with laminate flooring, uPVC double glazing throughout and gas cooking in the kitchen. The plot is a real asset: a paved driveway, single garage and a decent-sized rear lawn provide space for parking, storage and outdoor play. Local amenities include good primary and secondary schools, low crime rates and fast broadband, making the location well suited to families and professionals.
Buyers should note the overall internal size is modest at around 685 sq ft, so rooms feel compact rather than expansive. Details such as appliance condition, services and exact measurements are not guaranteed and should be independently verified before commitment. Tenure is not specified in the details provided.
With straightforward accommodation and outdoor space in a quiet, affluent suburb, this home suits buyers seeking a ready-to-live-in family property with scope to personalise rather than a large refurbishment project. Its cul-de-sac position and school catchment add strong practical appeal for families.
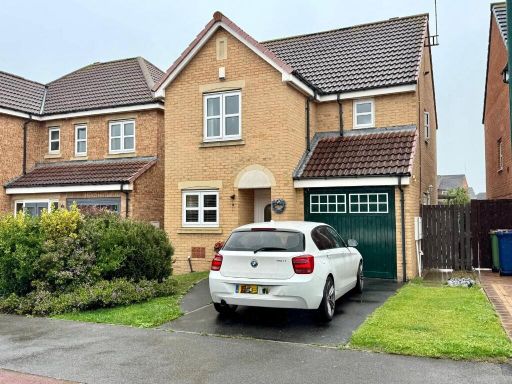 3 bedroom detached house for sale in Alnmouth Drive, Redcar, North Yorkshire, TS10 — £225,000 • 3 bed • 2 bath • 696 ft²
3 bedroom detached house for sale in Alnmouth Drive, Redcar, North Yorkshire, TS10 — £225,000 • 3 bed • 2 bath • 696 ft²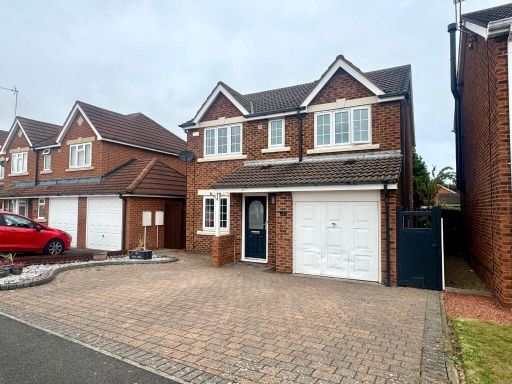 4 bedroom detached house for sale in Sheerness Way, Redcar, North Yorkshire, TS10 — £295,000 • 4 bed • 1 bath • 1109 ft²
4 bedroom detached house for sale in Sheerness Way, Redcar, North Yorkshire, TS10 — £295,000 • 4 bed • 1 bath • 1109 ft²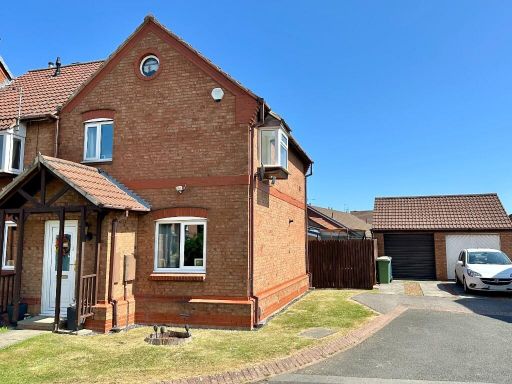 3 bedroom semi-detached house for sale in East Scar, Redcar, North Yorkshire, TS10 — £175,000 • 3 bed • 1 bath • 544 ft²
3 bedroom semi-detached house for sale in East Scar, Redcar, North Yorkshire, TS10 — £175,000 • 3 bed • 1 bath • 544 ft²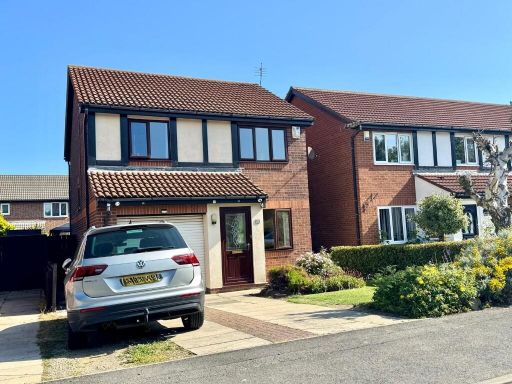 3 bedroom detached house for sale in Hundale Crescent, Redcar, North Yorkshire, TS10 — £220,000 • 3 bed • 2 bath • 1023 ft²
3 bedroom detached house for sale in Hundale Crescent, Redcar, North Yorkshire, TS10 — £220,000 • 3 bed • 2 bath • 1023 ft²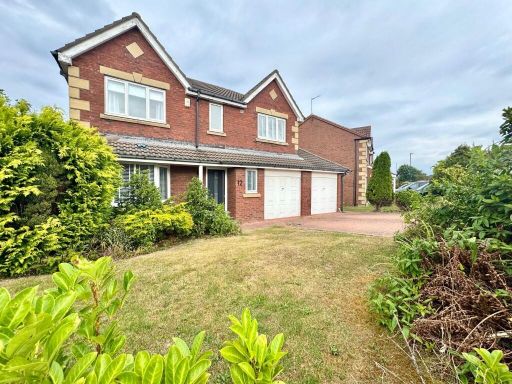 4 bedroom detached house for sale in Trevarrian Drive, Redcar, North Yorkshire, TS10 — £365,000 • 4 bed • 2 bath • 2500 ft²
4 bedroom detached house for sale in Trevarrian Drive, Redcar, North Yorkshire, TS10 — £365,000 • 4 bed • 2 bath • 2500 ft²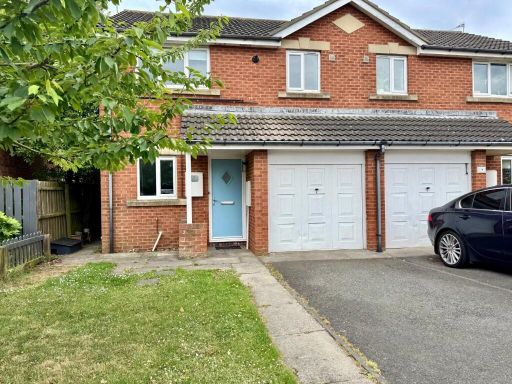 3 bedroom semi-detached house for sale in Torcross Way, Redcar, North Yorkshire, TS10 — £175,000 • 3 bed • 1 bath • 819 ft²
3 bedroom semi-detached house for sale in Torcross Way, Redcar, North Yorkshire, TS10 — £175,000 • 3 bed • 1 bath • 819 ft²