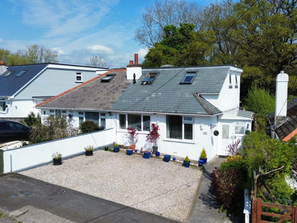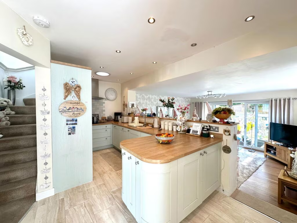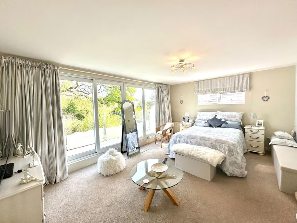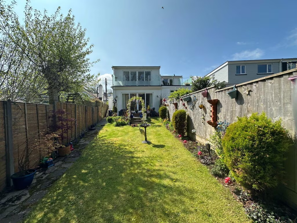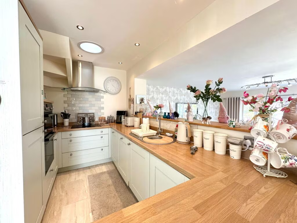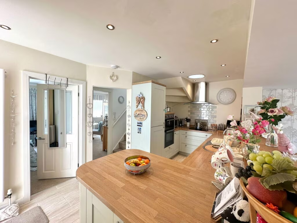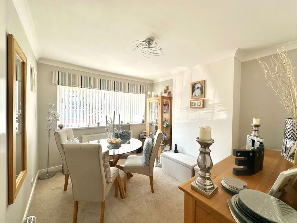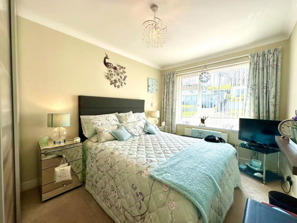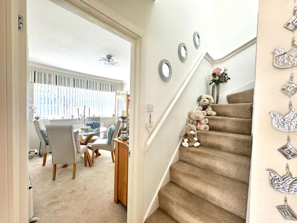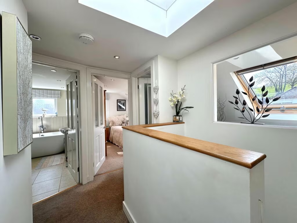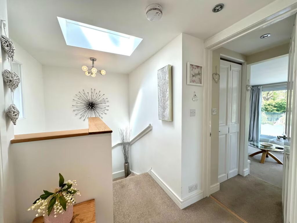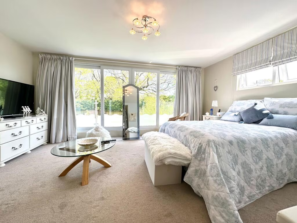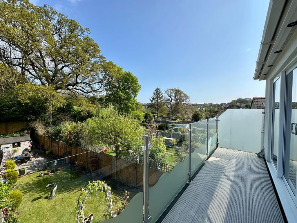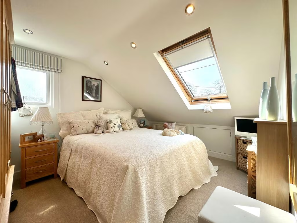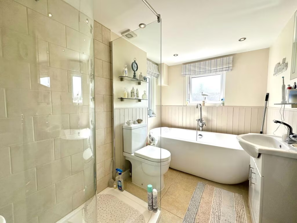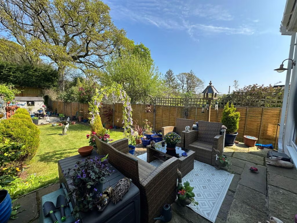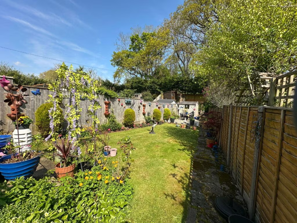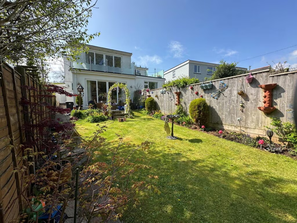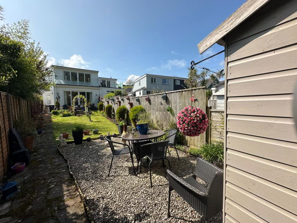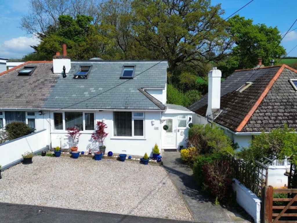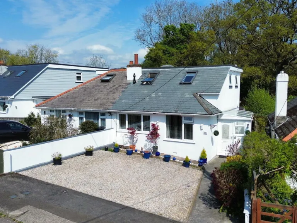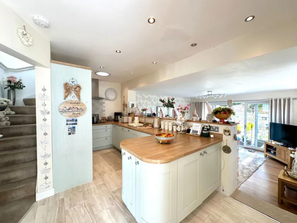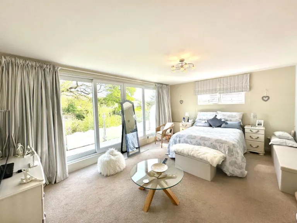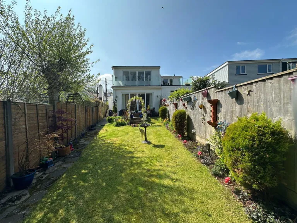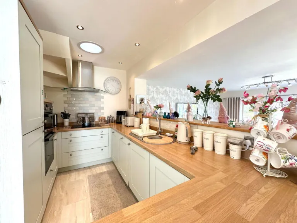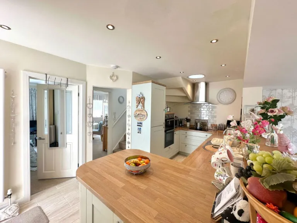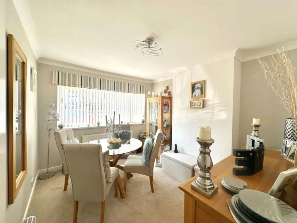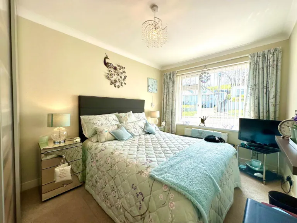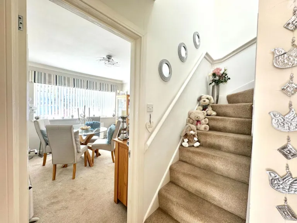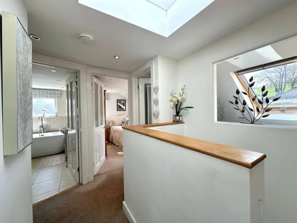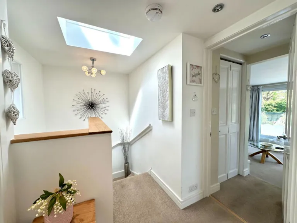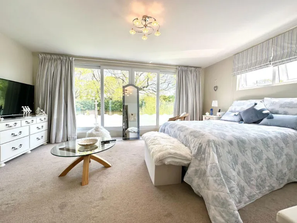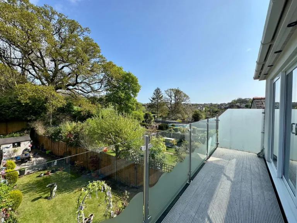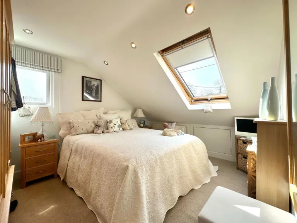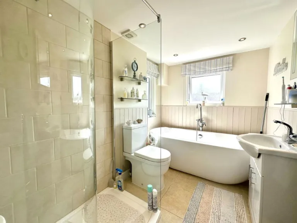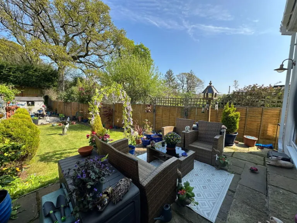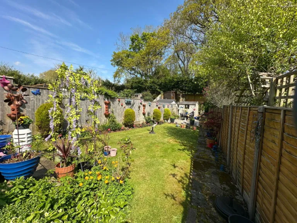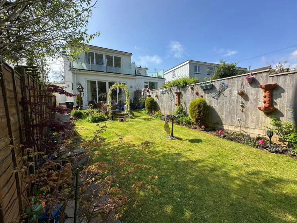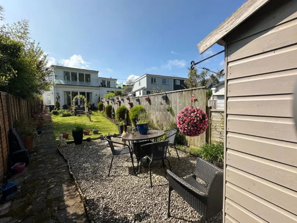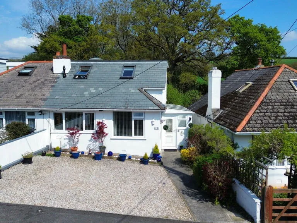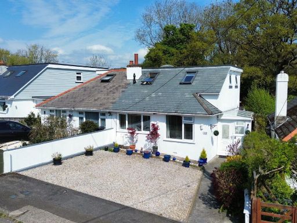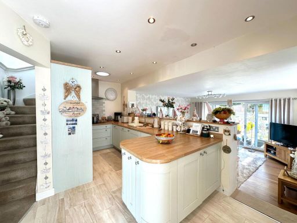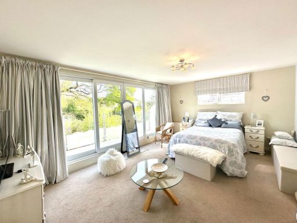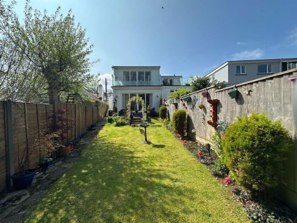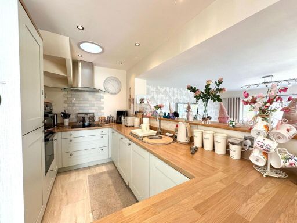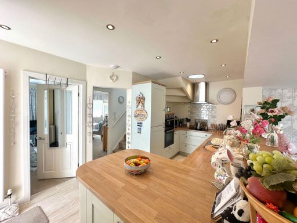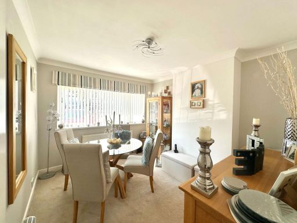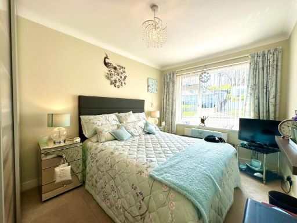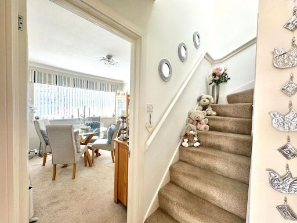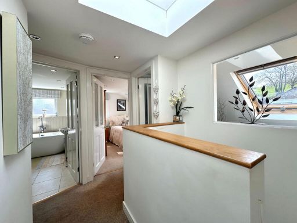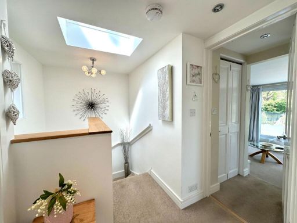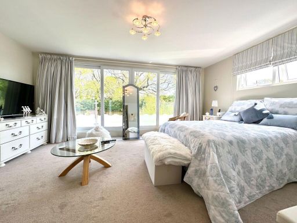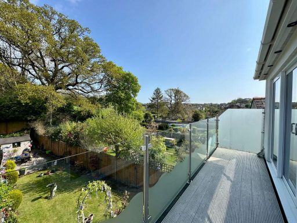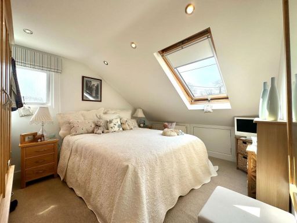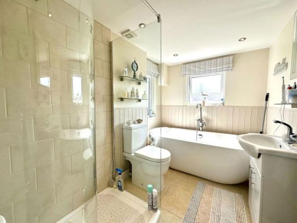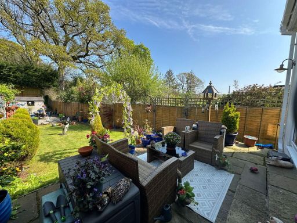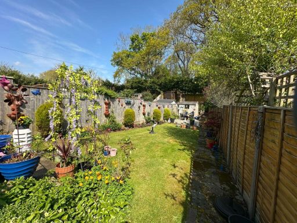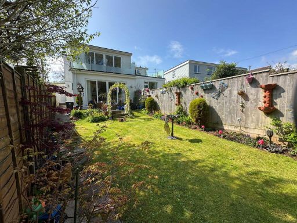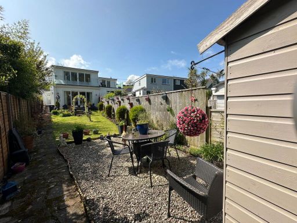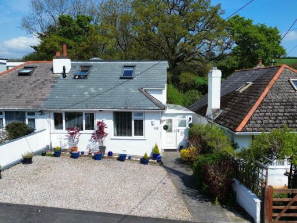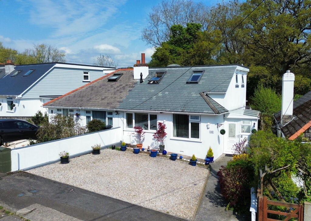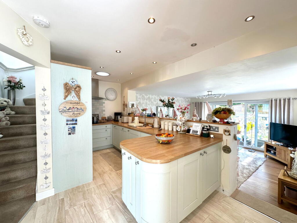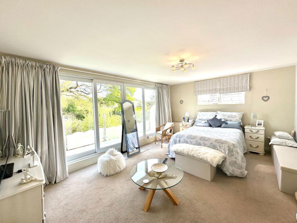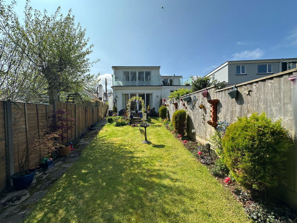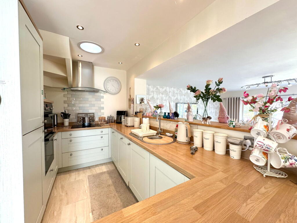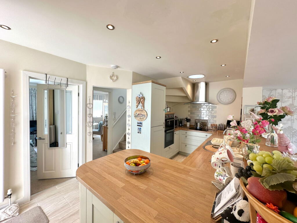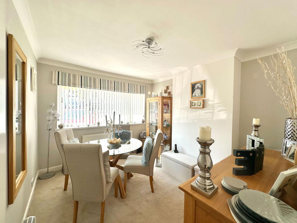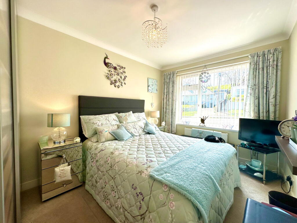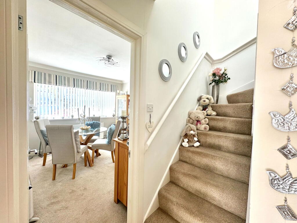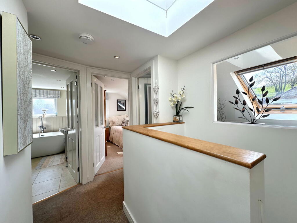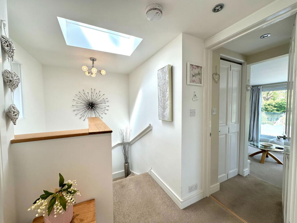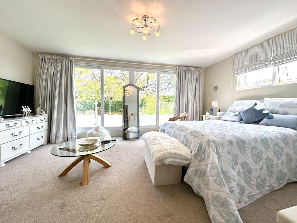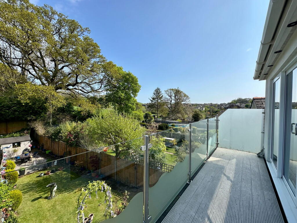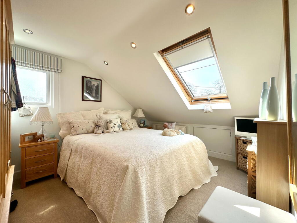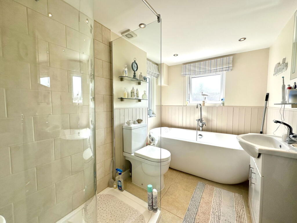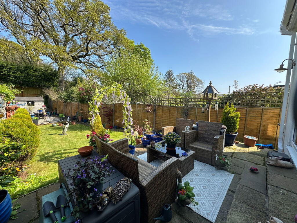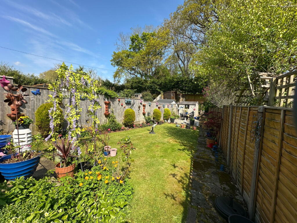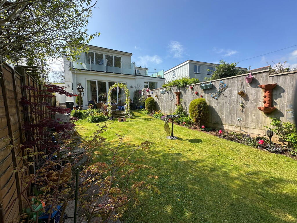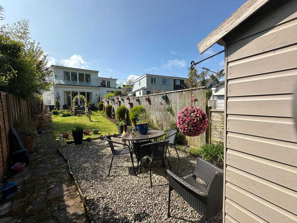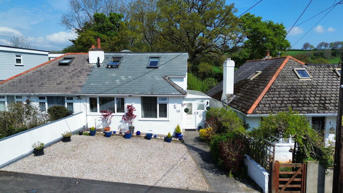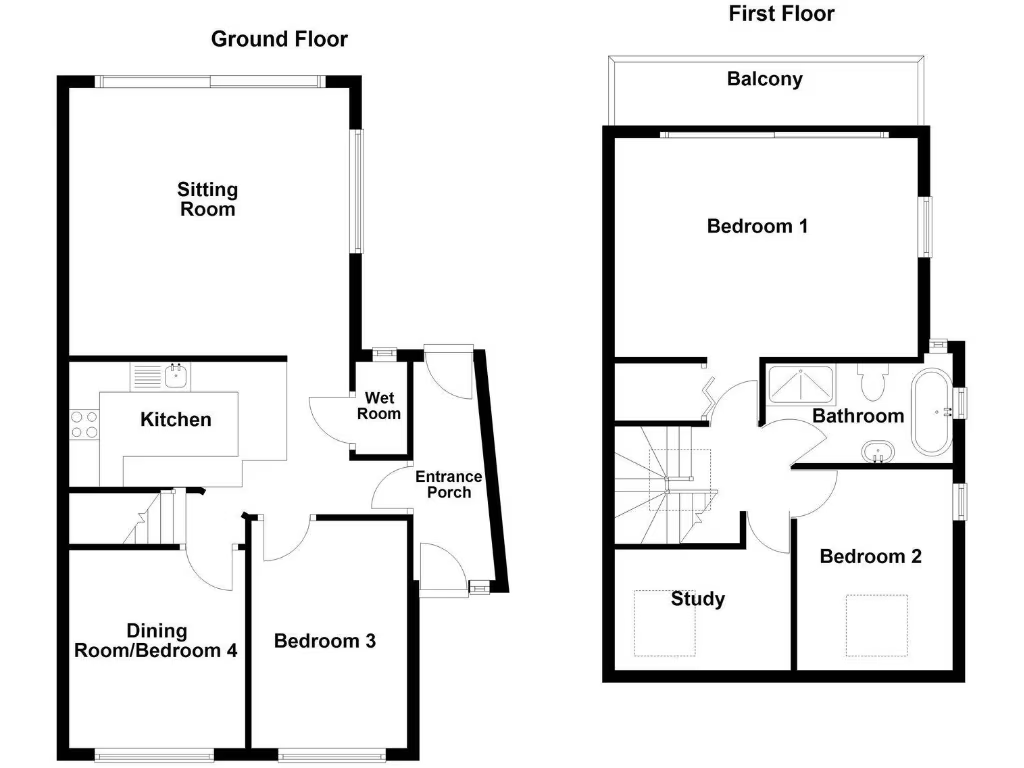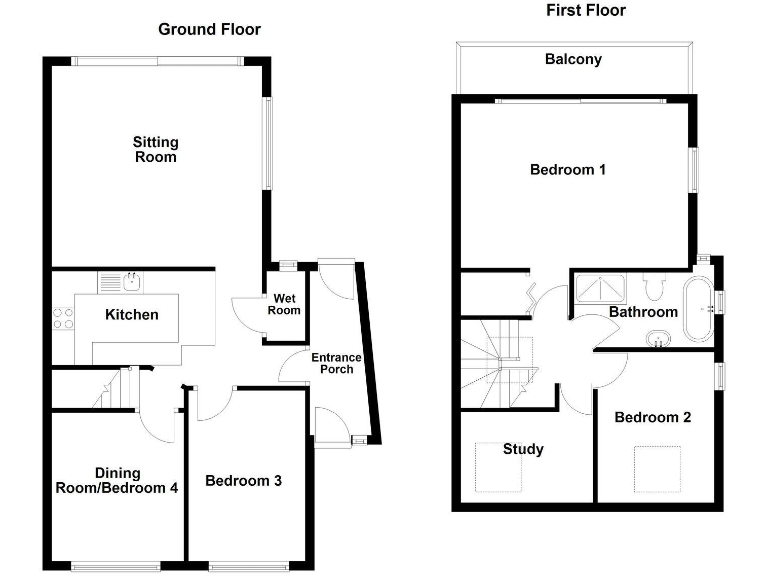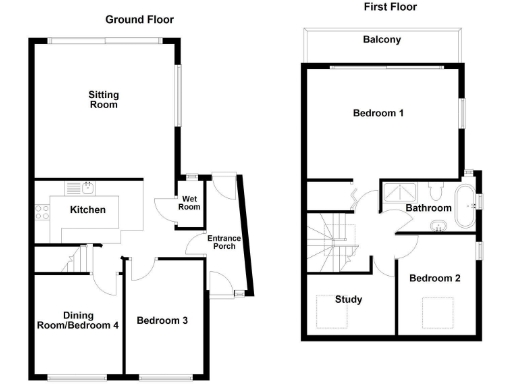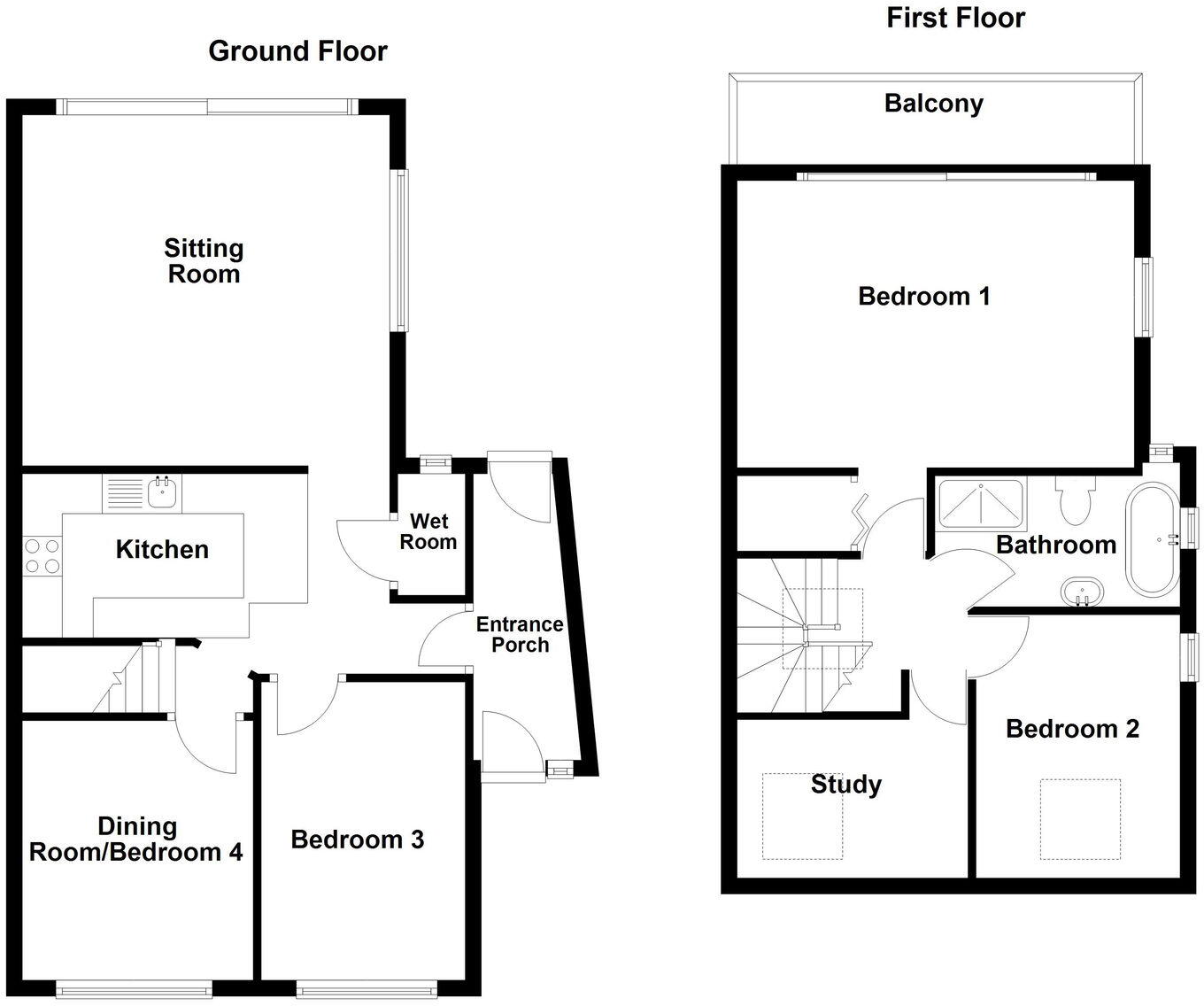Summary - 40 ST MARYS PARK PAIGNTON TQ4 7DB
4 bed 2 bath Semi-Detached
Four-bedroom semi with balcony, large garden and parking — 2.5 miles from Paignton.
Four bedrooms plus study; principal bedroom with walk-in wardrobe and balcony
Approx. 85' established rear garden with patio and shed
Integrated kitchen with appliances; sitting room opens to garden
Ground-floor wet room/WC; first-floor four-piece bathroom/WC
Gravel driveway providing off-road parking for several vehicles
Double glazing and gas central heating; EPC C (potential to improve)
Some upper rooms have part-sloping ceilings and limited eaves storage
Area shows higher deprivation metrics despite very low local crime
Set on the edge of Collaton St Mary, this spacious four-bedroom semi offers flexible family living over two floors with a generous garden and off-street parking. The principal bedroom suite benefits from a walk-in wardrobe and full-width balcony, while an integrated kitchen and a large sitting room open directly onto the rear garden — practical for family life and entertaining.
Accommodation mixes period character with practical modern updates: double glazing, gas central heating, an integrated kitchen with appliances, a ground-floor wet room and a large four-piece bathroom upstairs. The layout includes a ground-floor dining room that can double as a fourth bedroom and a first-floor study, giving scope for home working or a playroom.
The property sits in a semi-rural cul-de-sac about 2.5 miles from Paignton town centre with good local schools and bus links. Outside, an approx. 85' established garden with patio, lawn and shed plus a gravel driveway provide useful outdoor space and parking.
Practical points to note: the area is classified with higher local deprivation measures despite low local crime; some upper rooms have part-sloping ceilings and eaves storage; the EPC is C with potential to improve. An internal inspection is recommended to appreciate the space and layout in person.
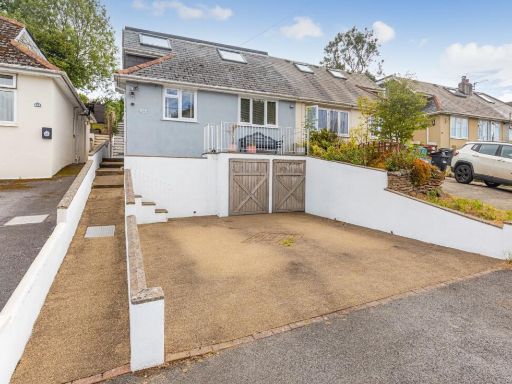 4 bedroom semi-detached house for sale in St. Marys Park, Paignton, TQ4 — £320,000 • 4 bed • 2 bath • 1157 ft²
4 bedroom semi-detached house for sale in St. Marys Park, Paignton, TQ4 — £320,000 • 4 bed • 2 bath • 1157 ft²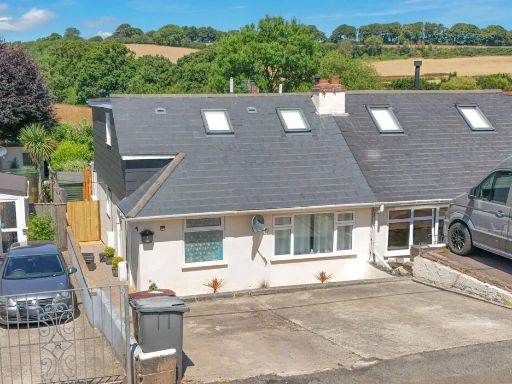 4 bedroom semi-detached house for sale in St. Marys Park, Paignton, TQ4 — £320,000 • 4 bed • 2 bath • 1260 ft²
4 bedroom semi-detached house for sale in St. Marys Park, Paignton, TQ4 — £320,000 • 4 bed • 2 bath • 1260 ft²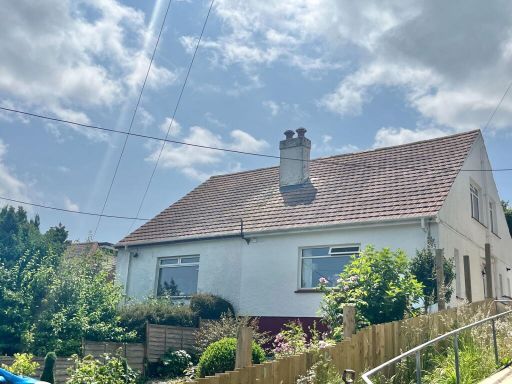 3 bedroom semi-detached house for sale in St. Marys Park, Collaton St. Mary, Paignton, TQ4 — £239,950 • 3 bed • 1 bath • 977 ft²
3 bedroom semi-detached house for sale in St. Marys Park, Collaton St. Mary, Paignton, TQ4 — £239,950 • 3 bed • 1 bath • 977 ft²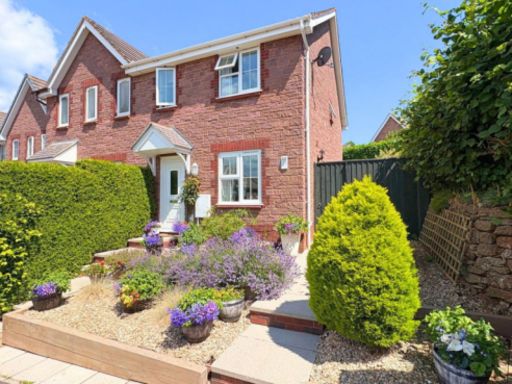 3 bedroom semi-detached house for sale in Brecon Close | Paignton, TQ4 — £310,000 • 3 bed • 2 bath • 360 ft²
3 bedroom semi-detached house for sale in Brecon Close | Paignton, TQ4 — £310,000 • 3 bed • 2 bath • 360 ft²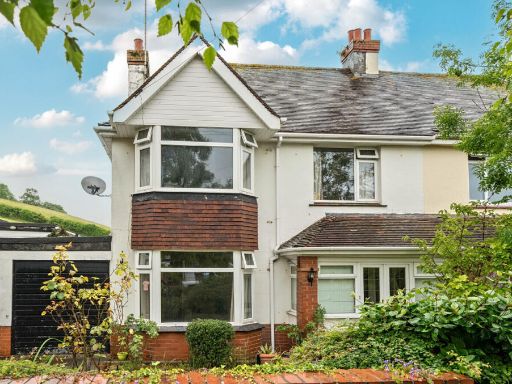 4 bedroom semi-detached house for sale in Borough Park Road, Paignton, Devon, TQ3 — £325,000 • 4 bed • 2 bath • 1513 ft²
4 bedroom semi-detached house for sale in Borough Park Road, Paignton, Devon, TQ3 — £325,000 • 4 bed • 2 bath • 1513 ft² 4 bedroom detached house for sale in Grampian Close, Paignton, TQ4 — £375,000 • 4 bed • 2 bath • 1124 ft²
4 bedroom detached house for sale in Grampian Close, Paignton, TQ4 — £375,000 • 4 bed • 2 bath • 1124 ft²