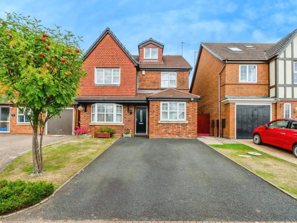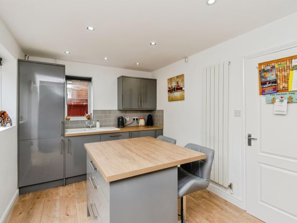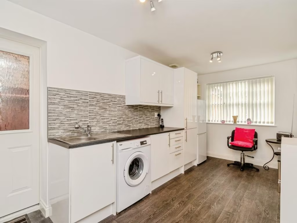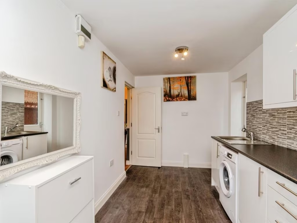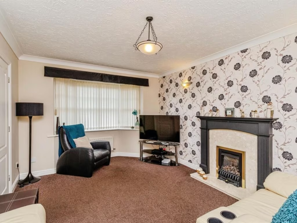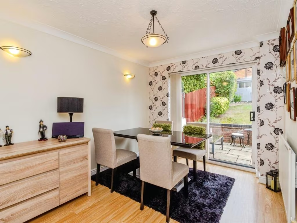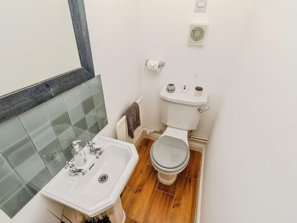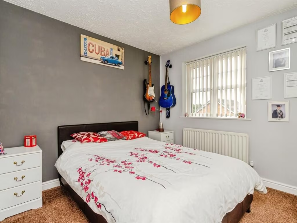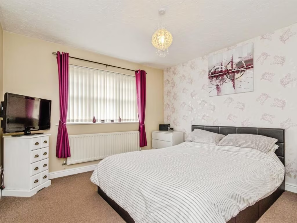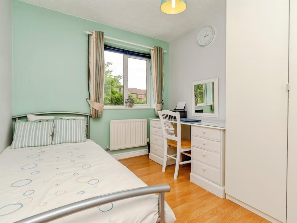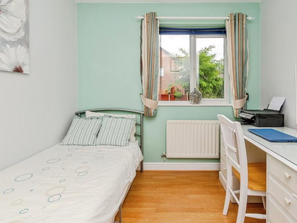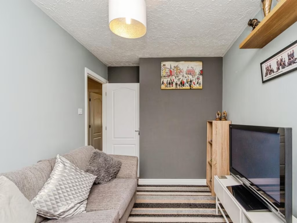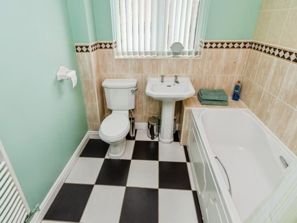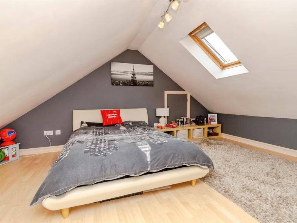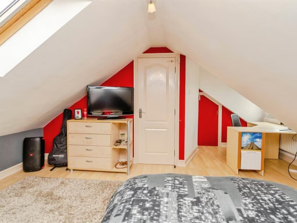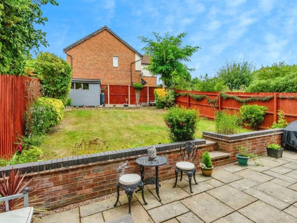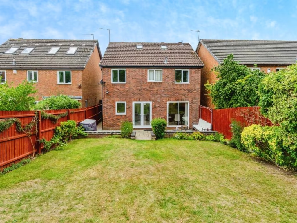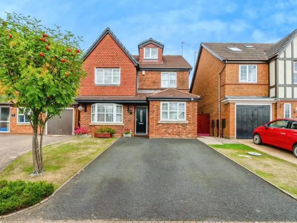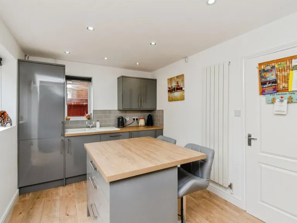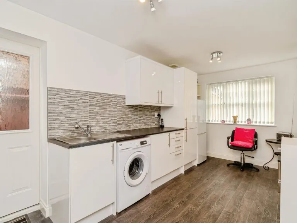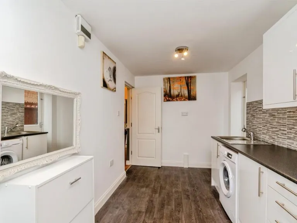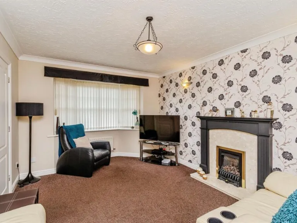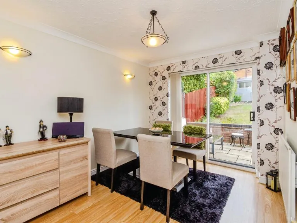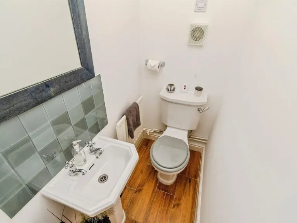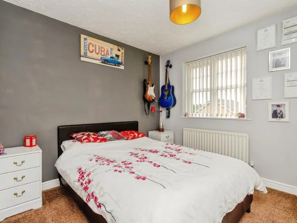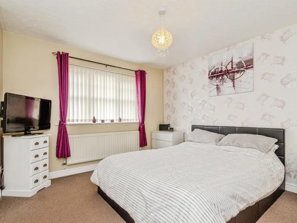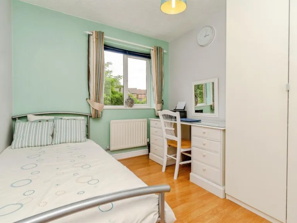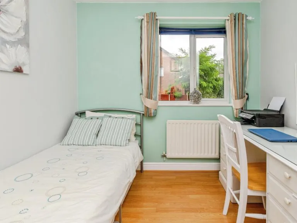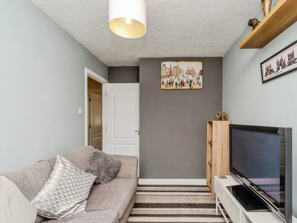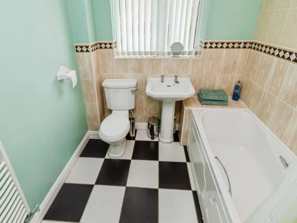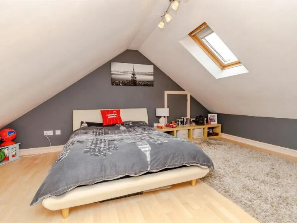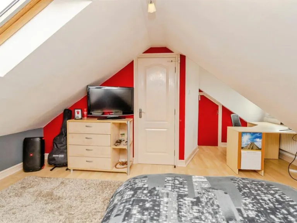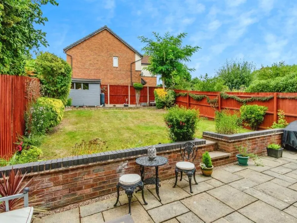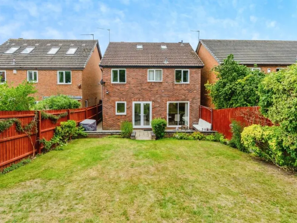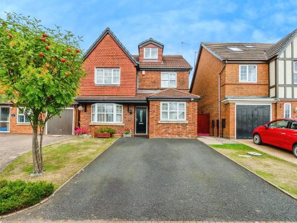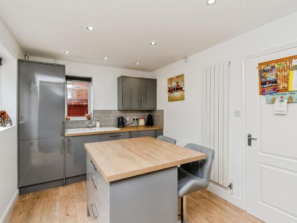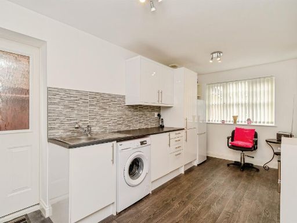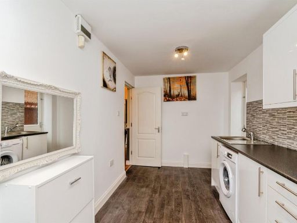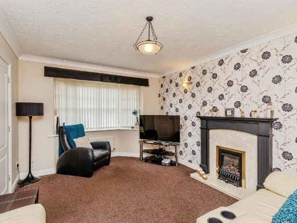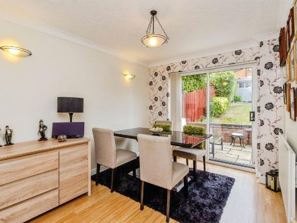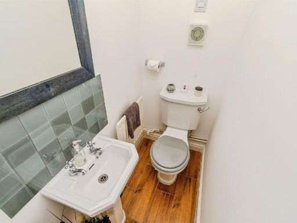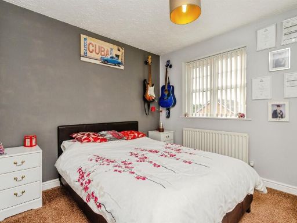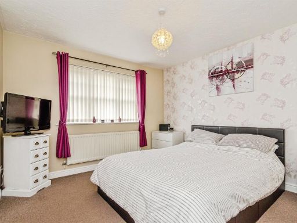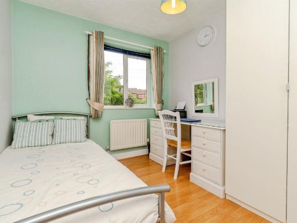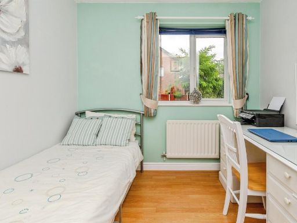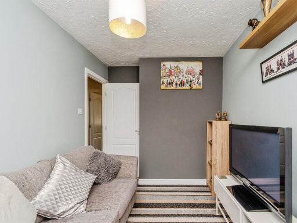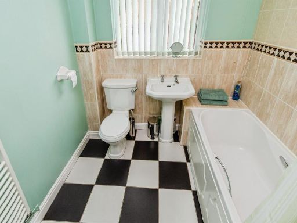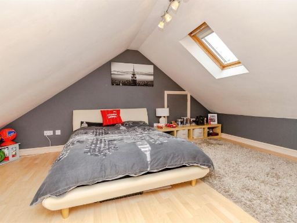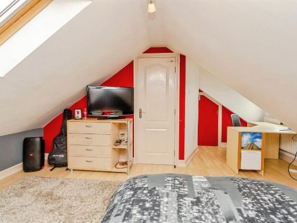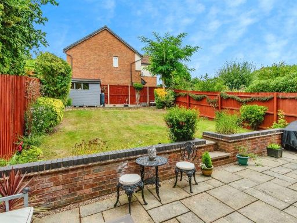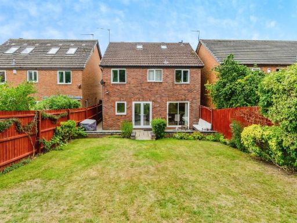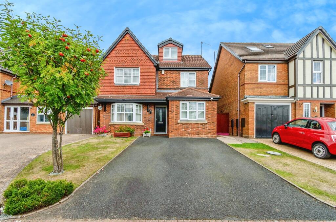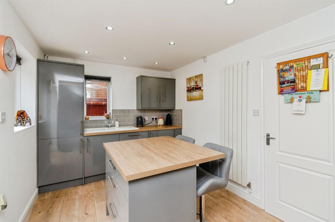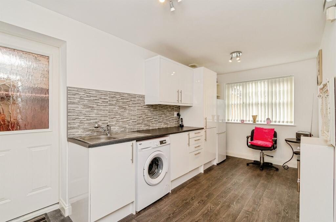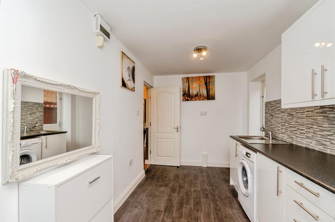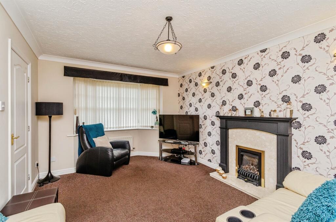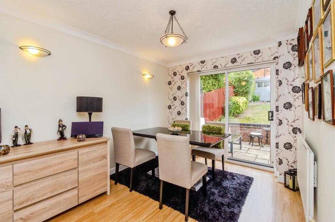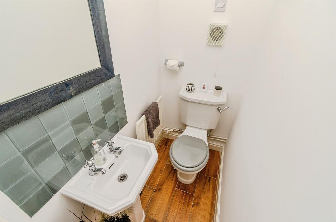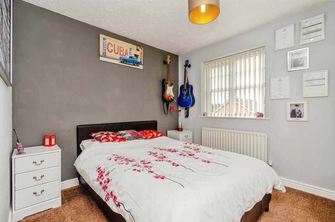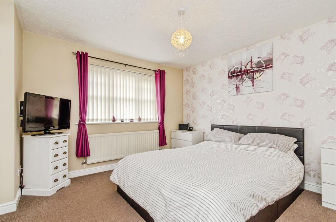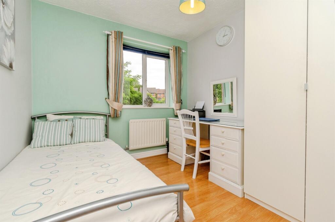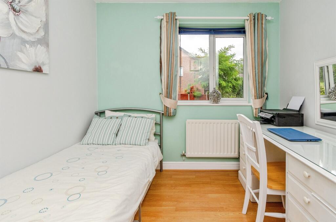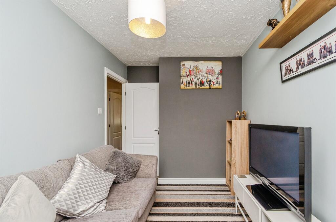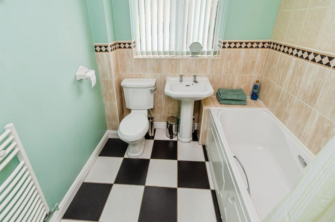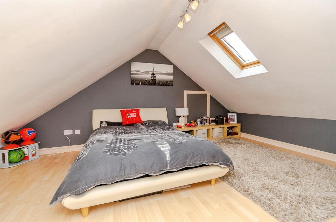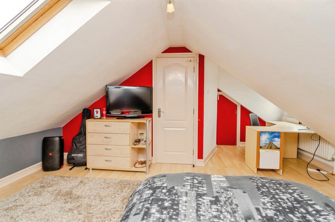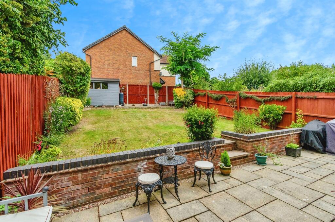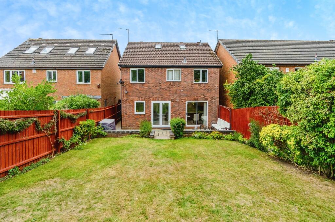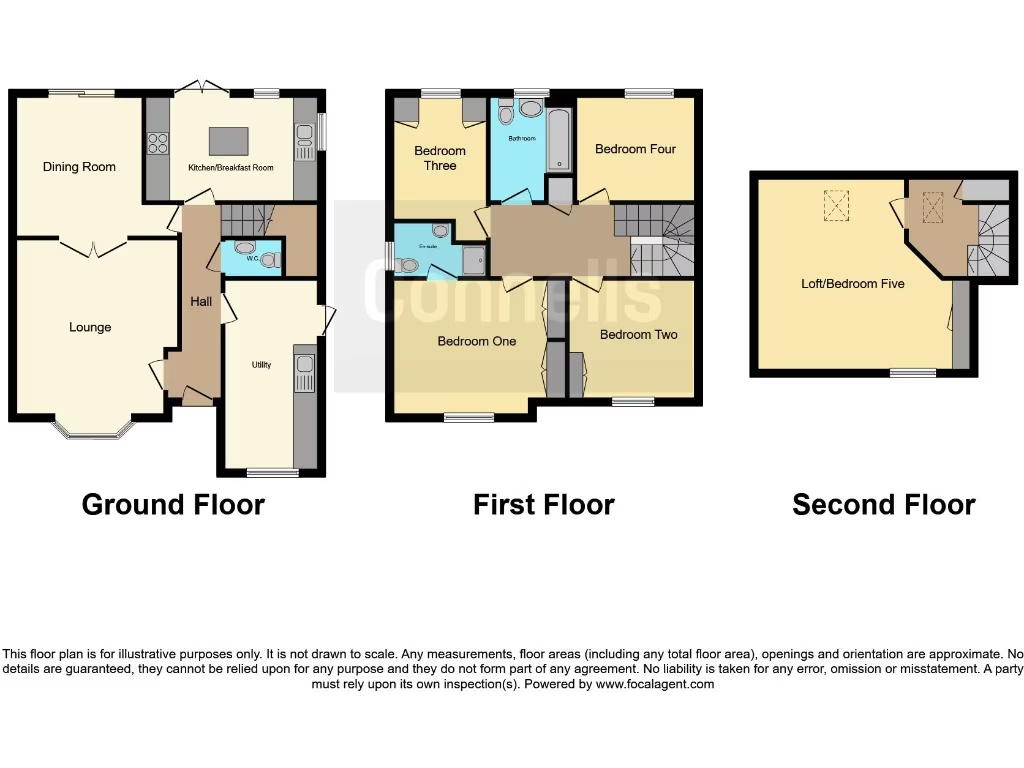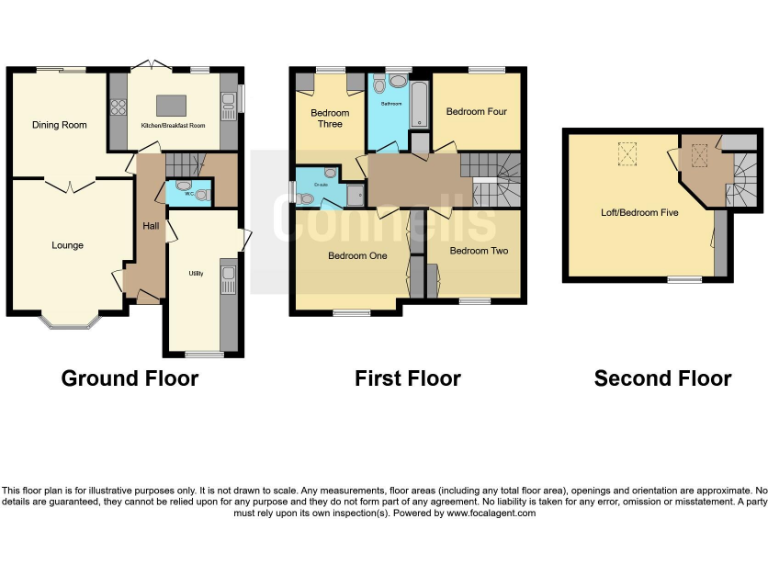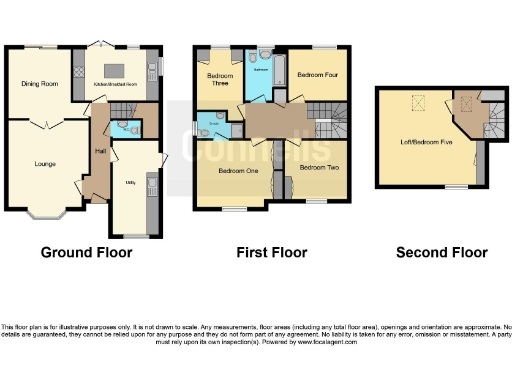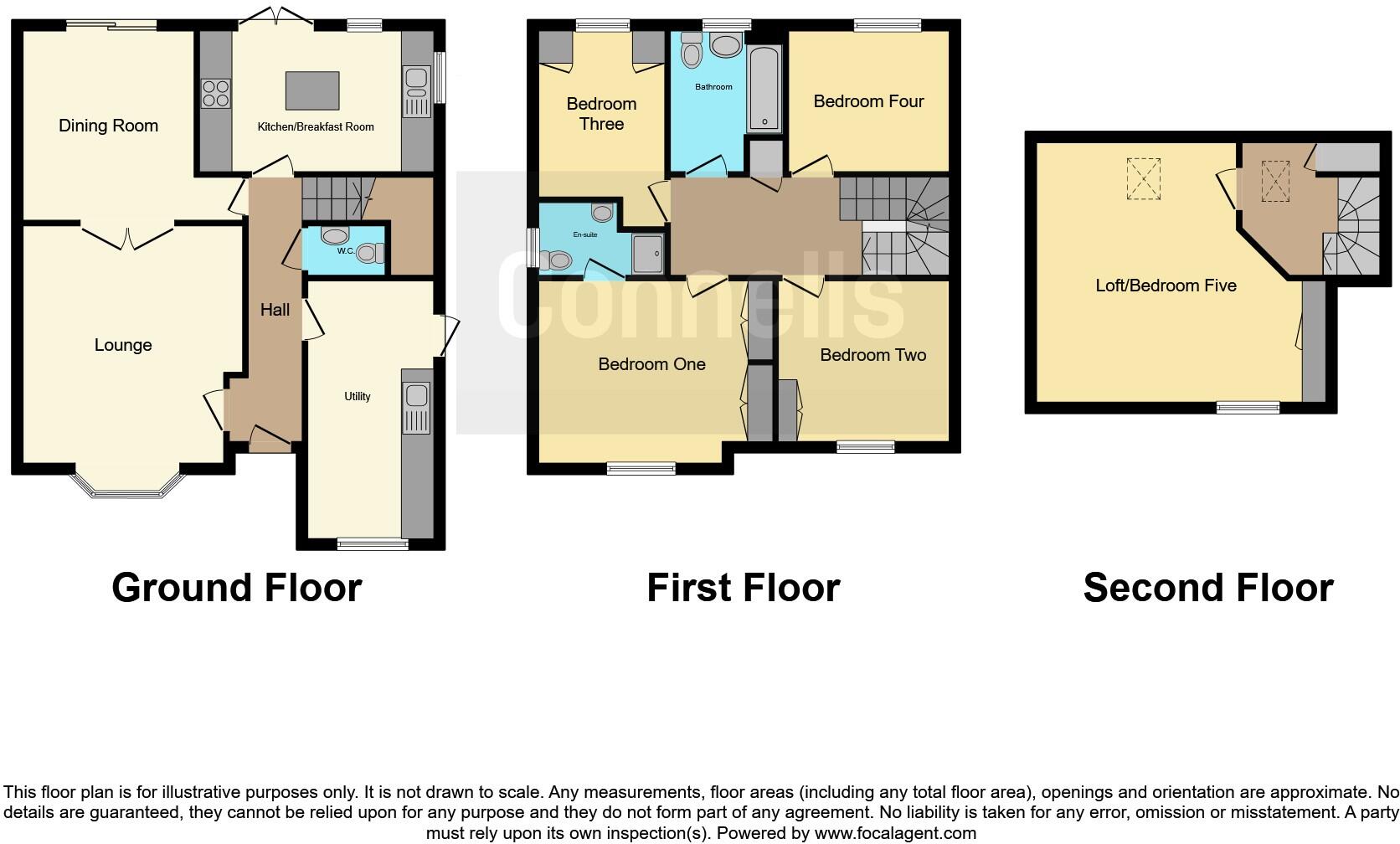Summary - 44 BRISBANE WAY CANNOCK WS12 2GR
5 bed 2 bath Detached
Quiet cul-de-sac living near Cannock Chase ideal for growing families.
Five bedrooms across three floors, including large top-floor bedroom with Velux windows
Modern fitted kitchen with breakfast island and integrated appliances
Utility room plus guest WC for practical family use
Driveway for multiple vehicles and large enclosed rear garden
Quiet cul-de-sac location near Cannock Chase and local nature reserves
Built circa 1996–2002; double glazing installed before 2002 (may be dated)
Freehold, no flood risk; fast broadband and excellent mobile signal
Buyers should verify measurements, appliance condition and consider minor updating
This three-storey detached home on Brisbane Way offers practical family living across 1,242 sq ft with five bedrooms and flexible reception space. The ground floor provides a lounge, dining room, modern fitted kitchen with breakfast island, utility and guest WC — useful for busy households. A large fifth bedroom occupies the top floor with Velux windows and built-in storage, creating private space for older children or guests.
Outside, the property benefits from a wide tarmacked driveway for multiple vehicles and an enclosed rear garden with patio and lawn — good for outdoor entertaining and play. The location is a notable strength: quiet cul-de-sac position, walking distance to Cannock Chase and local nature reserves, fast broadband and excellent mobile signal, plus straightforward commuter links in this affluent area.
Practical details to note: the house was built around 1996–2002 and has double glazing installed before 2002, so some elements (windows/doors) may be older. Buyers should confirm appliance condition and room measurements, and factor typical updating or maintenance for a property of this era. Freehold tenure and no flood risk are positive ownership factors.
Ideal for growing families seeking space and good local schools, the home combines ready-to-use living with scope to personalise finishes. Its size and layout also offer potential for adapting rooms to home office or multi-use spaces if required.
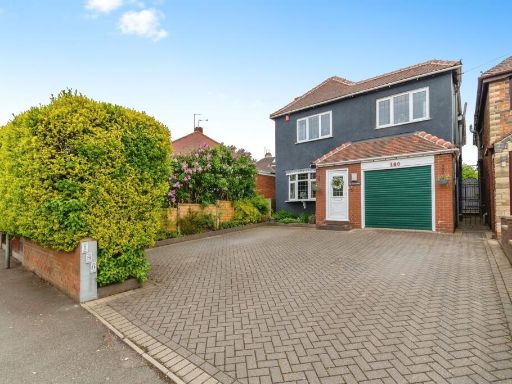 5 bedroom detached house for sale in Stafford Road, Cannock, WS11 — £430,000 • 5 bed • 3 bath • 1647 ft²
5 bedroom detached house for sale in Stafford Road, Cannock, WS11 — £430,000 • 5 bed • 3 bath • 1647 ft²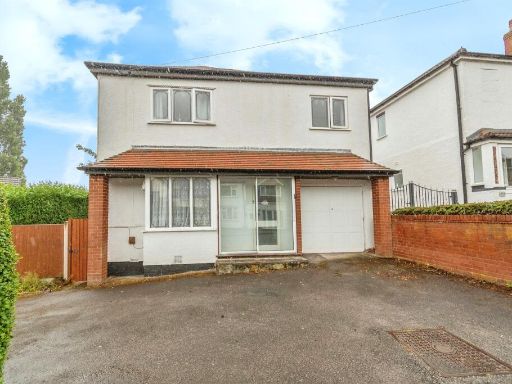 4 bedroom detached house for sale in Edward Street, Cannock, WS11 — £250,000 • 4 bed • 1 bath • 1217 ft²
4 bedroom detached house for sale in Edward Street, Cannock, WS11 — £250,000 • 4 bed • 1 bath • 1217 ft²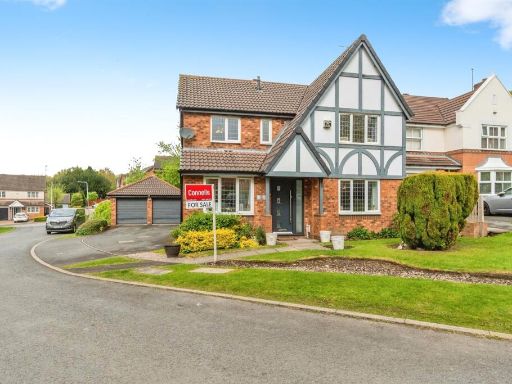 4 bedroom detached house for sale in Albany Drive, Cannock, WS12 — £450,000 • 4 bed • 2 bath • 1249 ft²
4 bedroom detached house for sale in Albany Drive, Cannock, WS12 — £450,000 • 4 bed • 2 bath • 1249 ft²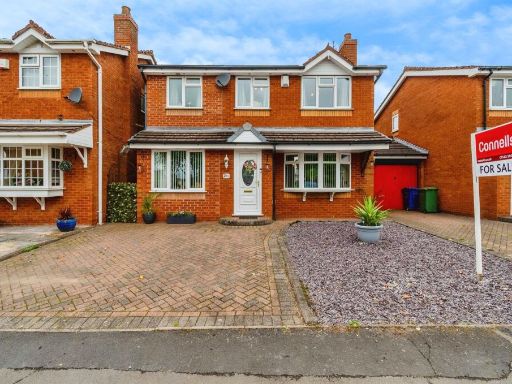 3 bedroom detached house for sale in Blake Close, Cannock, WS11 — £280,000 • 3 bed • 2 bath • 994 ft²
3 bedroom detached house for sale in Blake Close, Cannock, WS11 — £280,000 • 3 bed • 2 bath • 994 ft²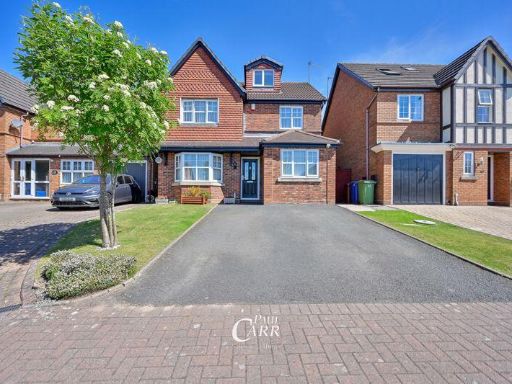 5 bedroom detached house for sale in Brisbane Way, Wimblebury, WS12 — £420,000 • 5 bed • 2 bath • 1619 ft²
5 bedroom detached house for sale in Brisbane Way, Wimblebury, WS12 — £420,000 • 5 bed • 2 bath • 1619 ft²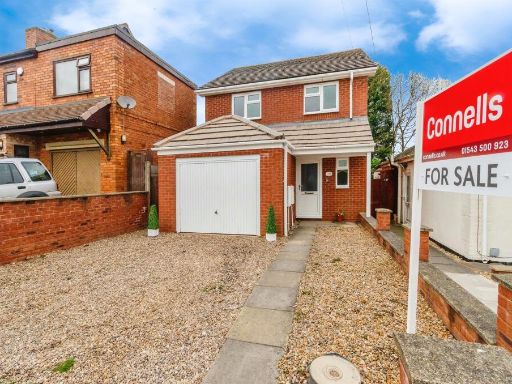 3 bedroom detached house for sale in Edward Street, Cannock, WS11 — £250,000 • 3 bed • 1 bath • 840 ft²
3 bedroom detached house for sale in Edward Street, Cannock, WS11 — £250,000 • 3 bed • 1 bath • 840 ft²