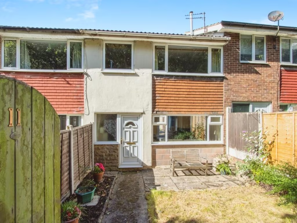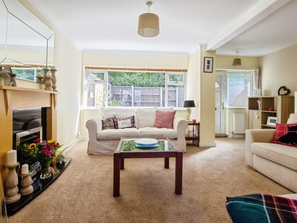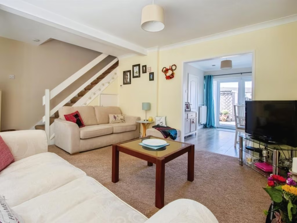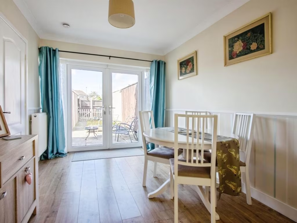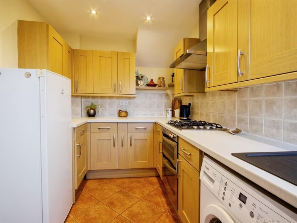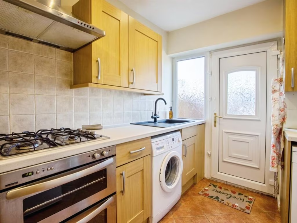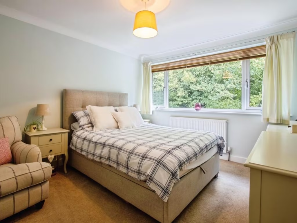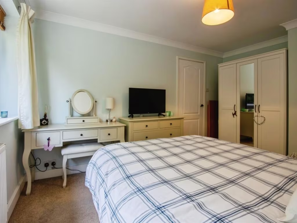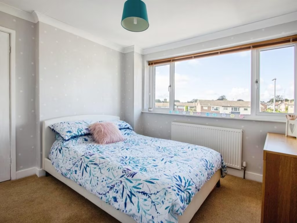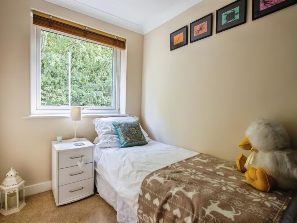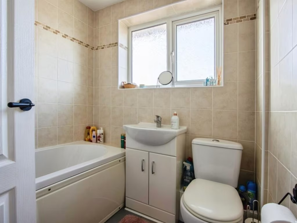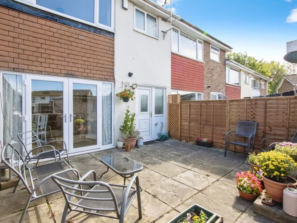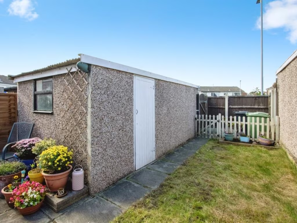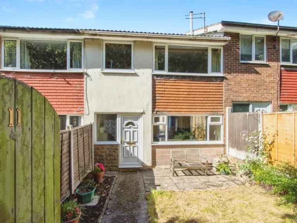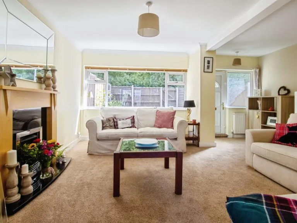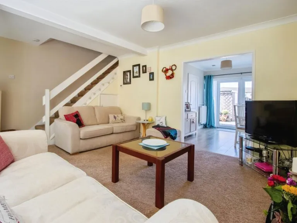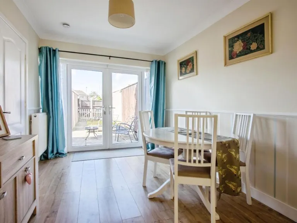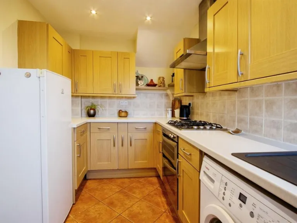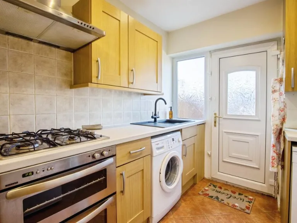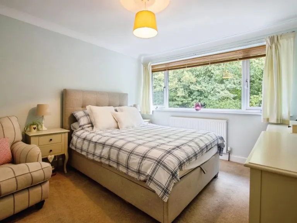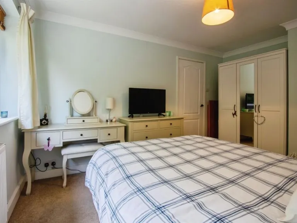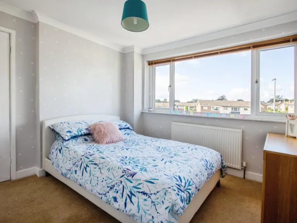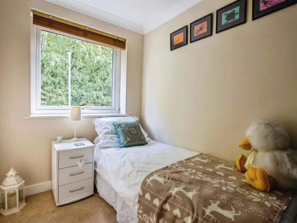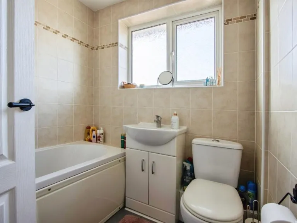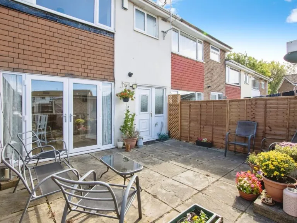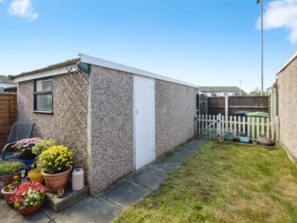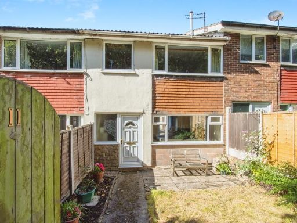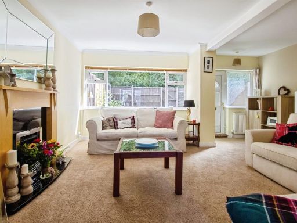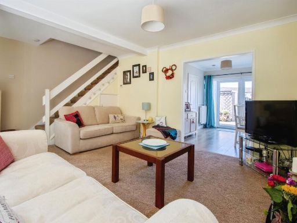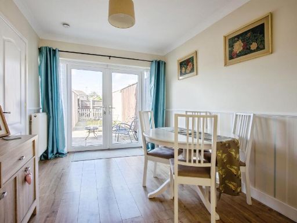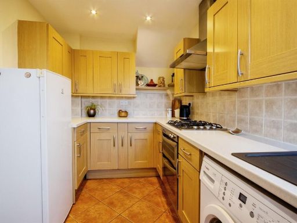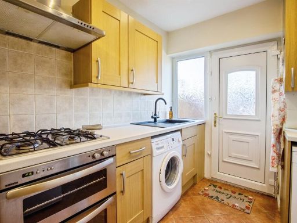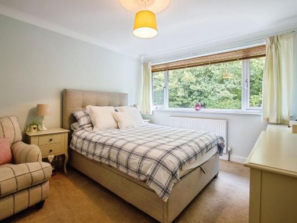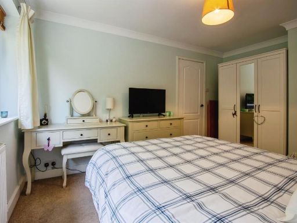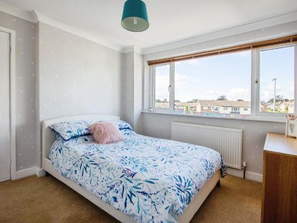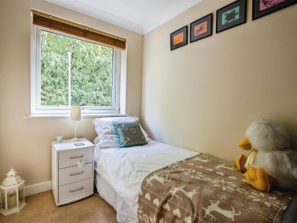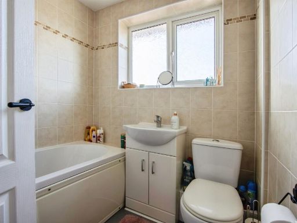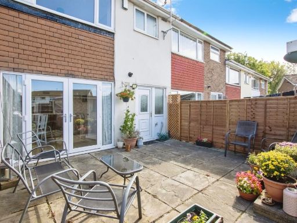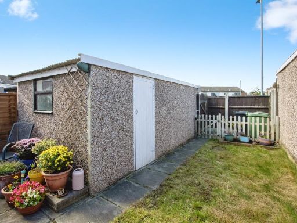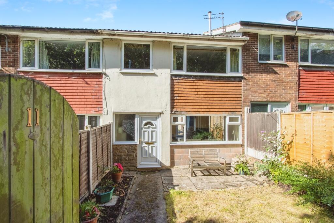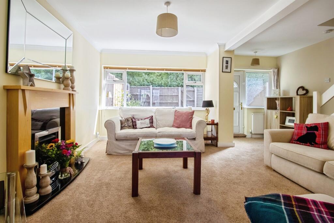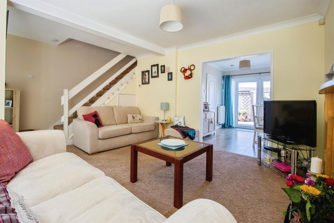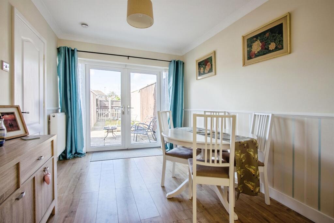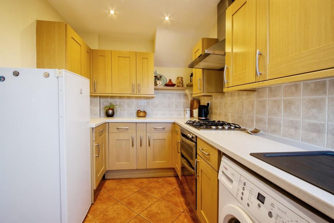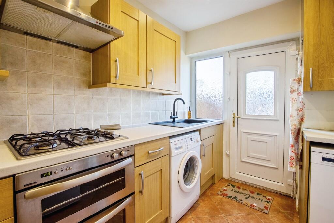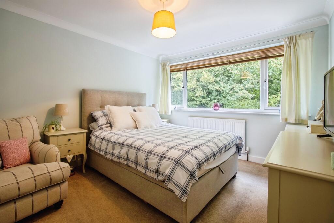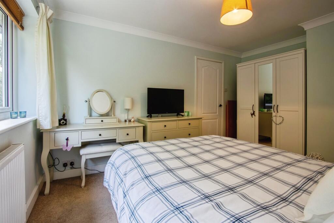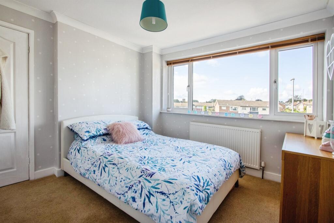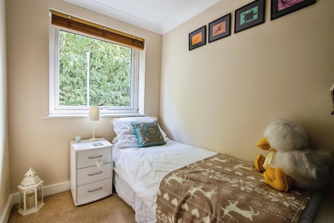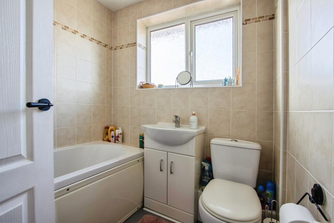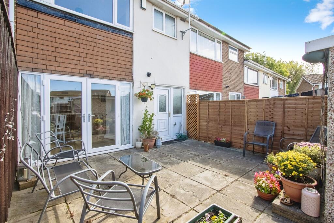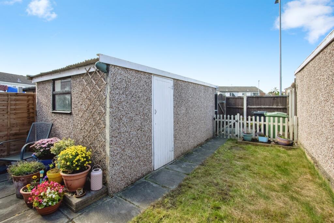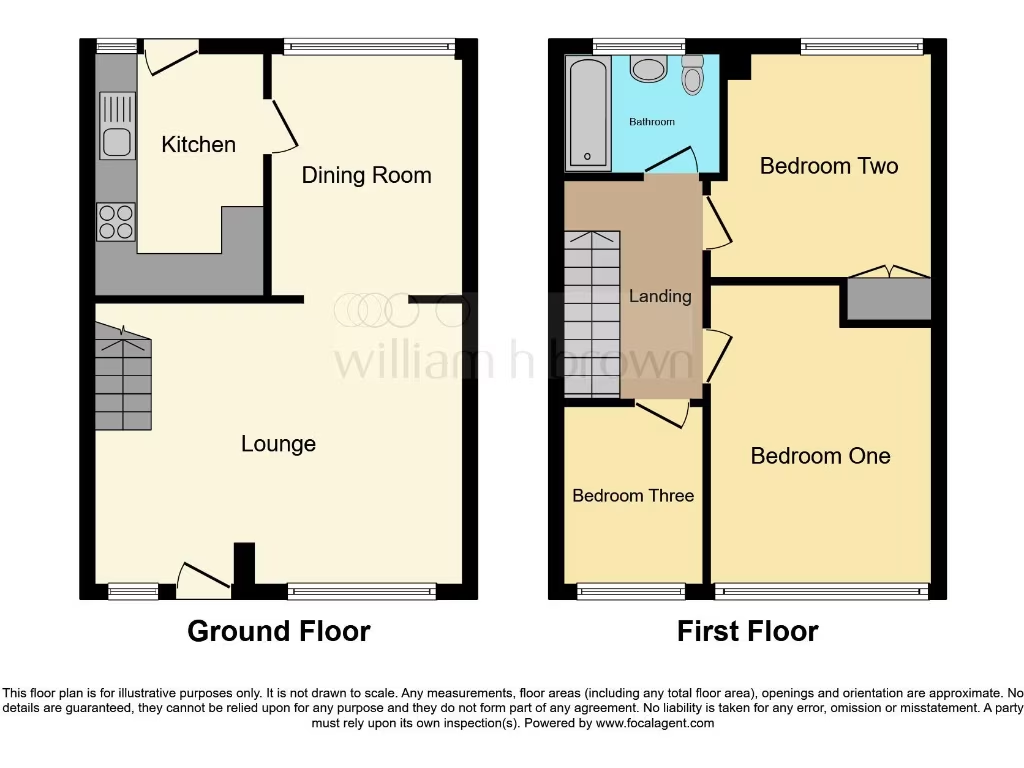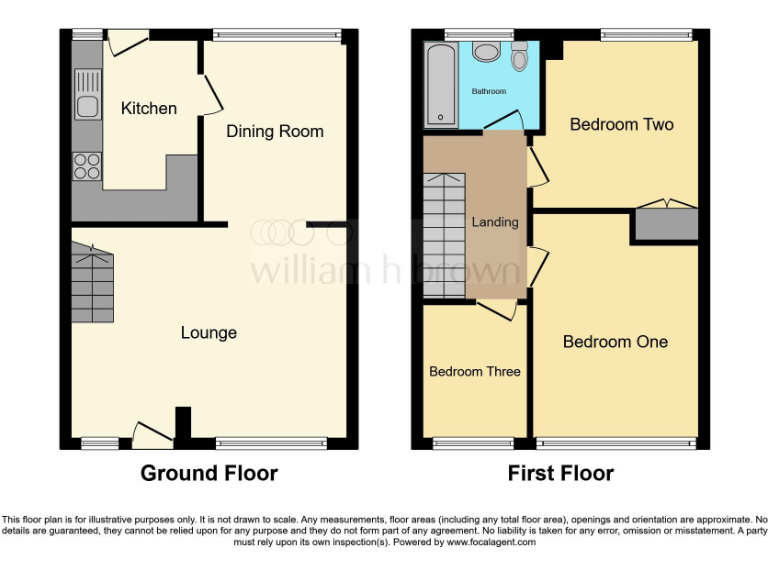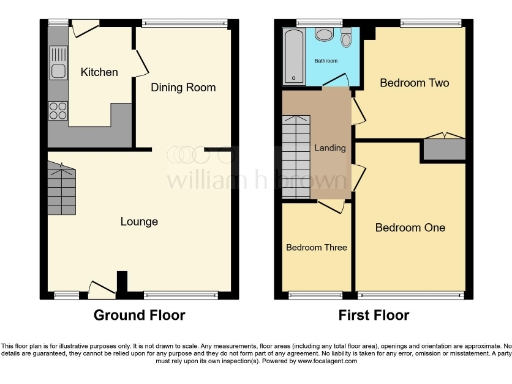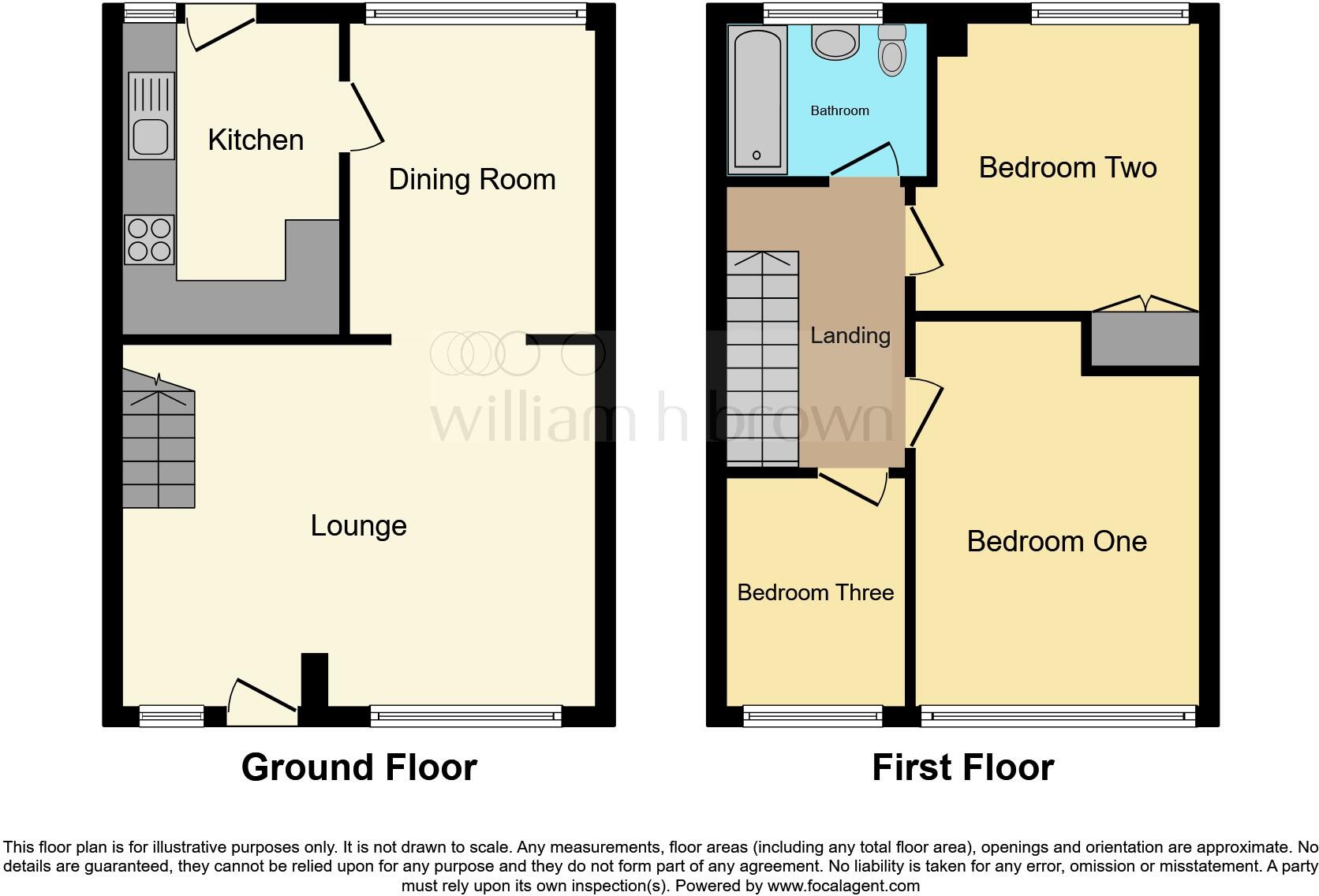Summary - 11 GRAY COURT LEEDS LS15 9AS
3 bed 1 bath Terraced
Compact three-bedroom terraced home with garden and garage — ideal for families or professionals..
Three bedrooms in a compact 659 sq ft layout
Two reception rooms including dedicated dining area
Gardens to front and rear; small plot
Private garage for off-street parking (access via garage)
Single family bathroom only
Built 1930–1949 with pre-2002 double glazing
Gas central heating with boiler and radiators
Fast broadband and excellent mobile signal
This mid-terrace three-bedroom home in LS15 offers a compact, well-laid-out living space for families or professionals wanting a ready-to-live-in property with outdoor space. The ground floor provides a front lounge, separate dining room and a modern kitchen with direct garden access — practical for everyday life and simple entertaining.
Upstairs are three bedrooms and a single family bathroom. The plot is small but includes both front and rear gardens plus a private garage for off-street parking — a useful rarity on terraced streets. Built between 1930–1949, the house benefits from double glazing and gas central heating, making it comfortable now while retaining period character in a quiet, suburban setting.
Local amenities and schools are within easy reach, and the area scores well for broadband and mobile signal — good for remote working. Buyers should note the property’s compact overall size (659 sq ft) and single bathroom; a survey is recommended to verify services and structural condition before purchase.
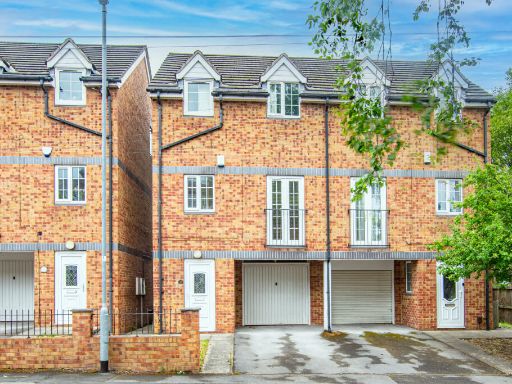 3 bedroom semi-detached house for sale in Birch Avenue, Leeds, LS15 7QY, LS15 — £230,000 • 3 bed • 1 bath • 1071 ft²
3 bedroom semi-detached house for sale in Birch Avenue, Leeds, LS15 7QY, LS15 — £230,000 • 3 bed • 1 bath • 1071 ft²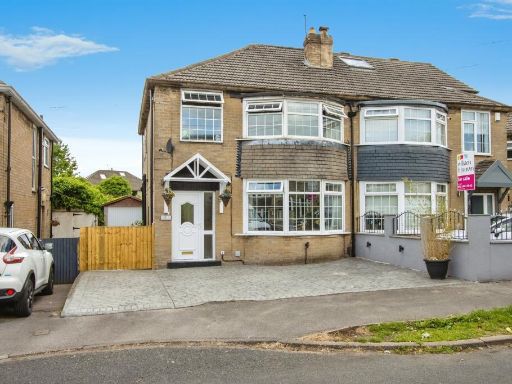 3 bedroom semi-detached house for sale in Lulworth Crescent, Leeds, LS15 — £280,000 • 3 bed • 1 bath • 948 ft²
3 bedroom semi-detached house for sale in Lulworth Crescent, Leeds, LS15 — £280,000 • 3 bed • 1 bath • 948 ft²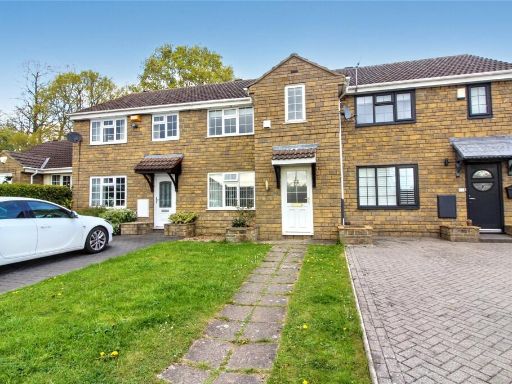 3 bedroom terraced house for sale in Westwinn View, Leeds, West Yorkshire, LS14 — £220,000 • 3 bed • 1 bath • 741 ft²
3 bedroom terraced house for sale in Westwinn View, Leeds, West Yorkshire, LS14 — £220,000 • 3 bed • 1 bath • 741 ft²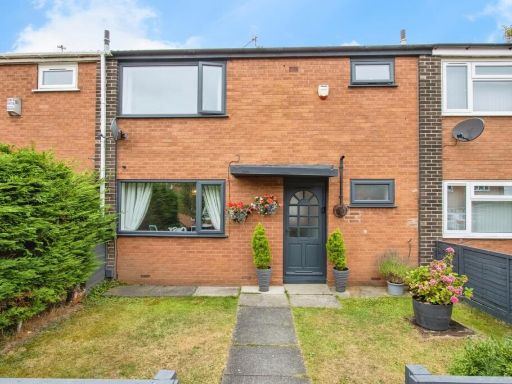 3 bedroom terraced house for sale in Naburn Walk, Leeds, West Yorkshire, LS14 — £195,000 • 3 bed • 1 bath • 732 ft²
3 bedroom terraced house for sale in Naburn Walk, Leeds, West Yorkshire, LS14 — £195,000 • 3 bed • 1 bath • 732 ft²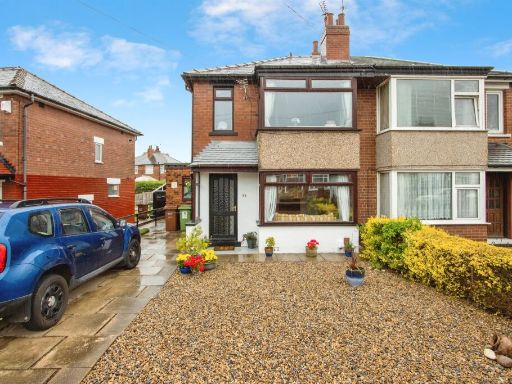 3 bedroom semi-detached house for sale in The Oval, Leeds, LS14 — £230,000 • 3 bed • 1 bath • 711 ft²
3 bedroom semi-detached house for sale in The Oval, Leeds, LS14 — £230,000 • 3 bed • 1 bath • 711 ft²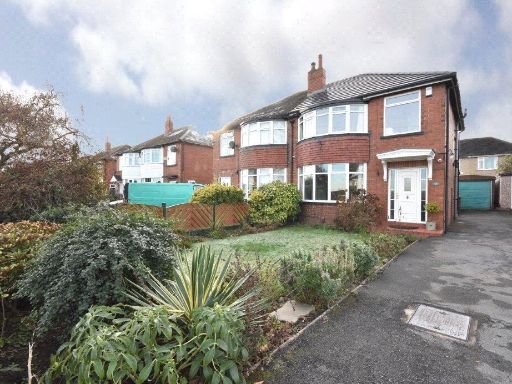 3 bedroom semi-detached house for sale in Austhorpe Lane, Leeds, West Yorkshire, LS15 — £290,000 • 3 bed • 1 bath • 923 ft²
3 bedroom semi-detached house for sale in Austhorpe Lane, Leeds, West Yorkshire, LS15 — £290,000 • 3 bed • 1 bath • 923 ft²