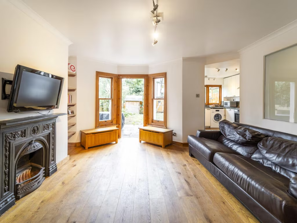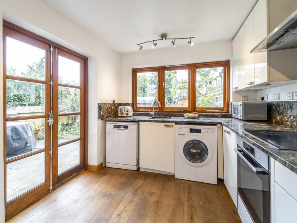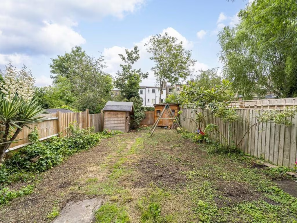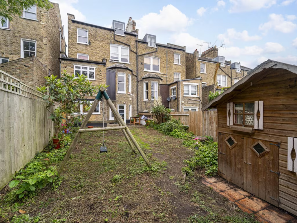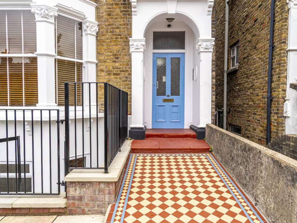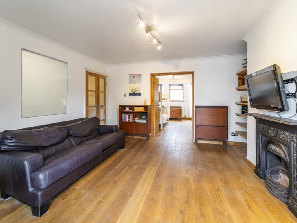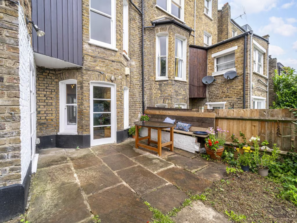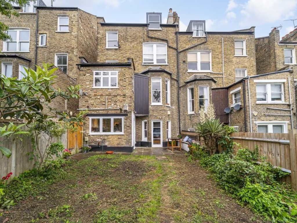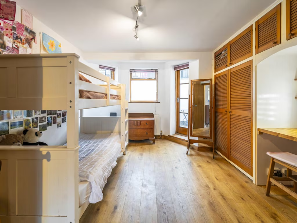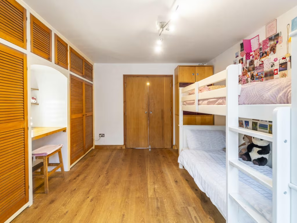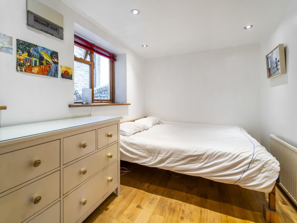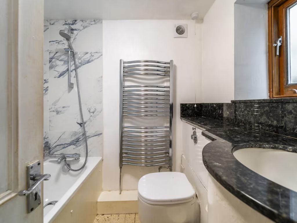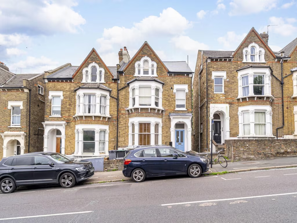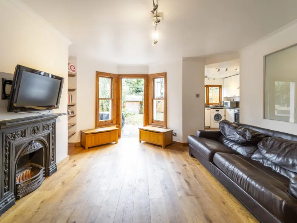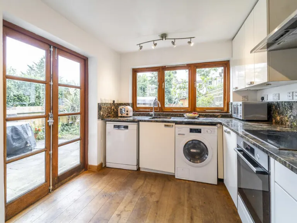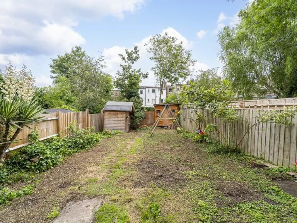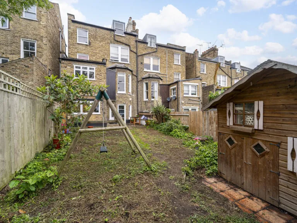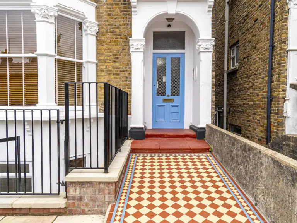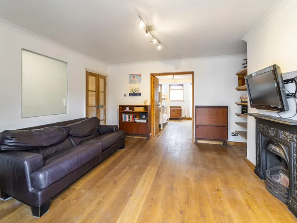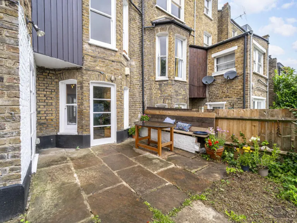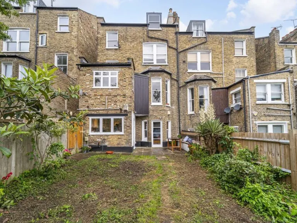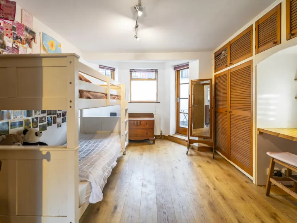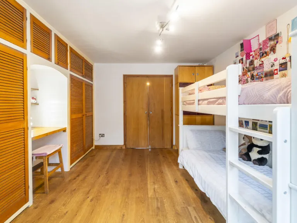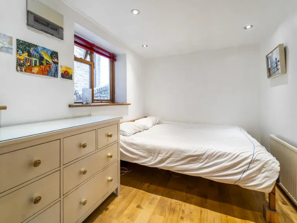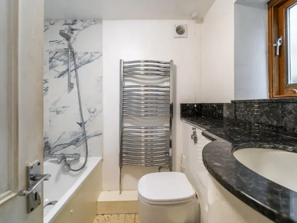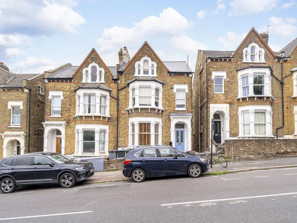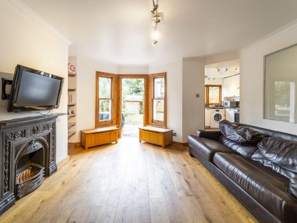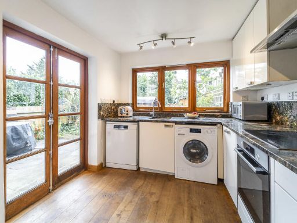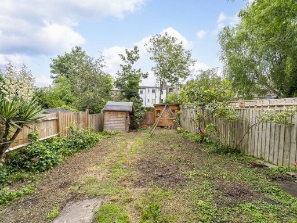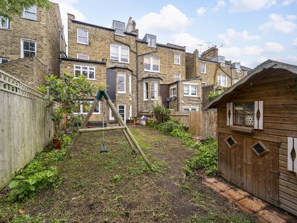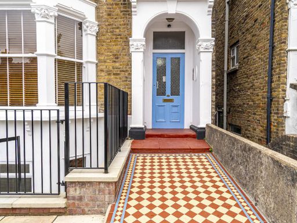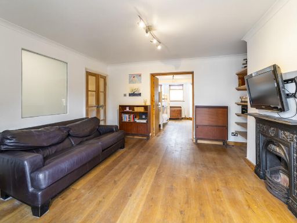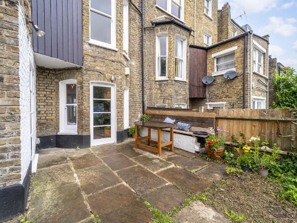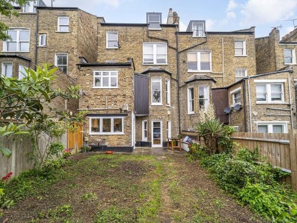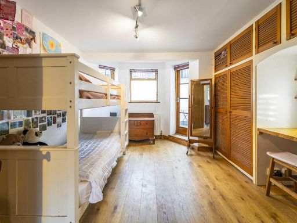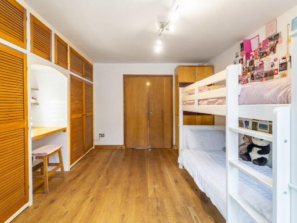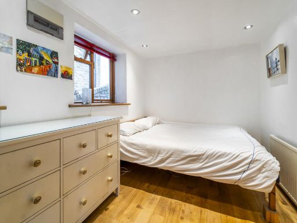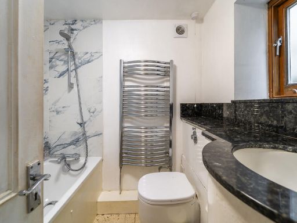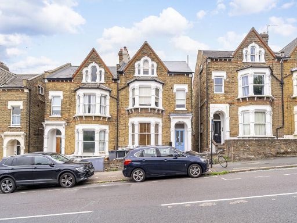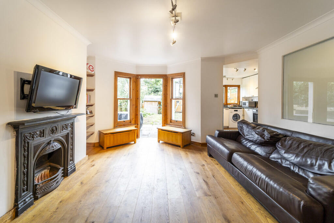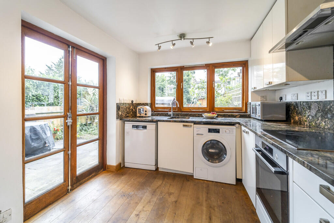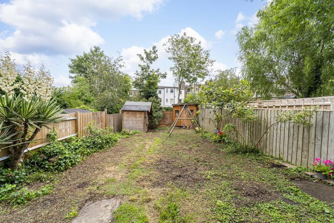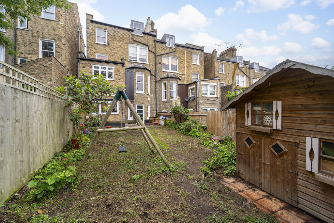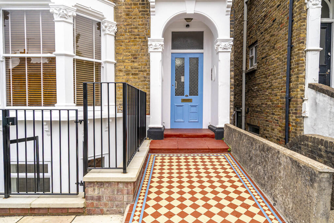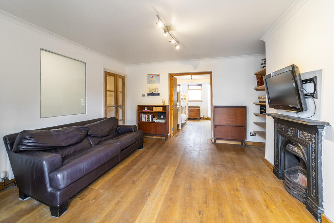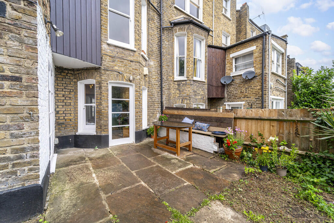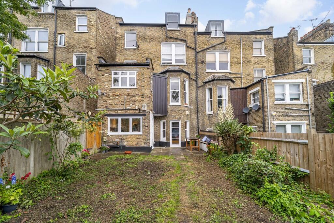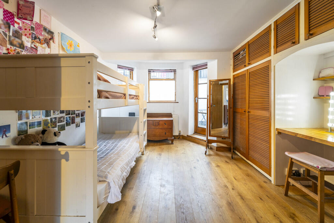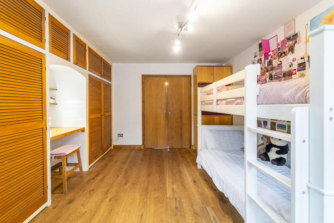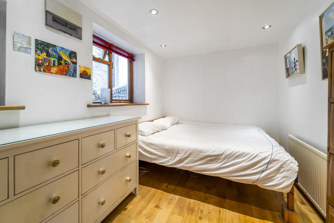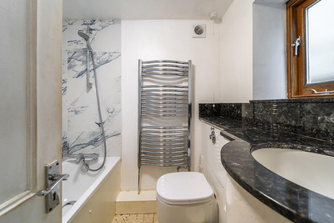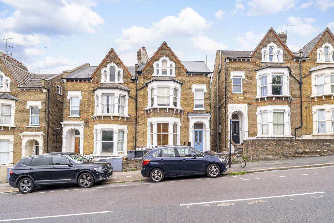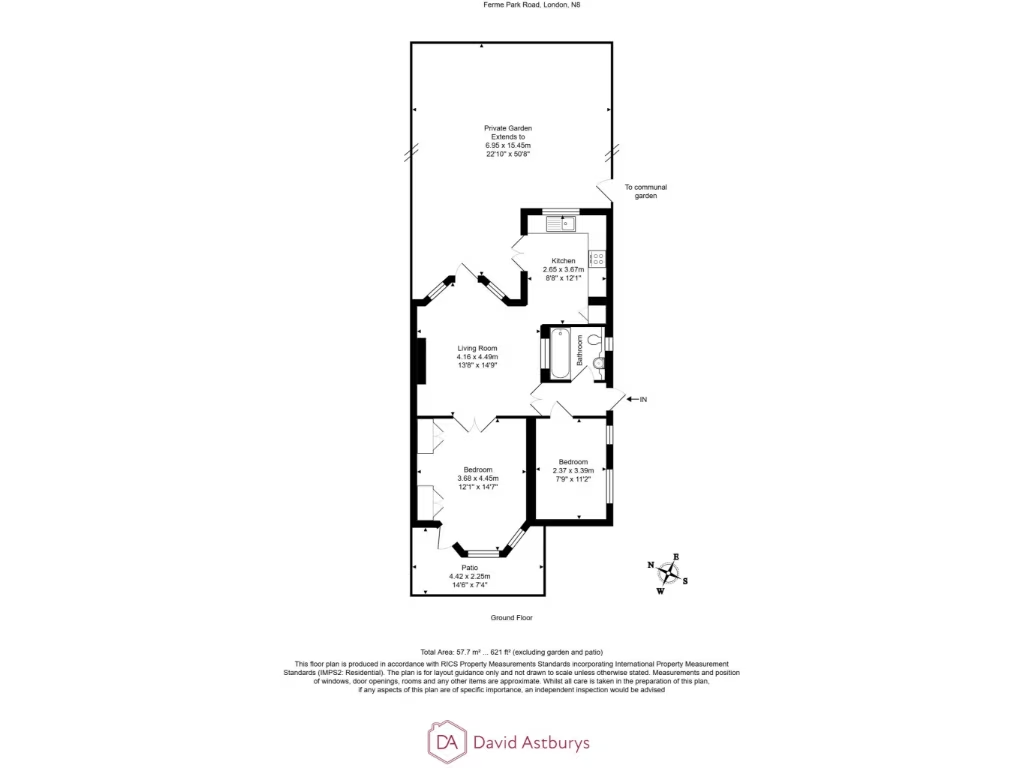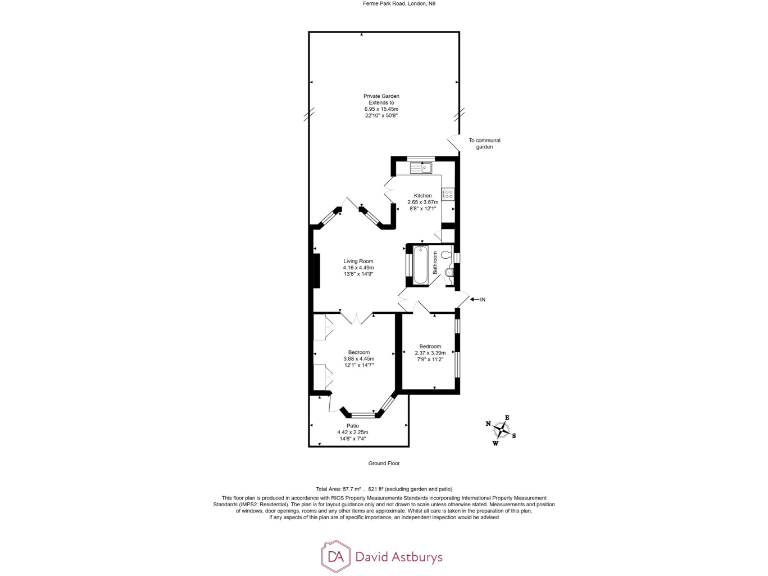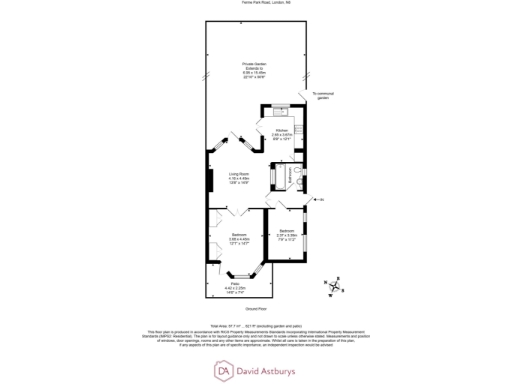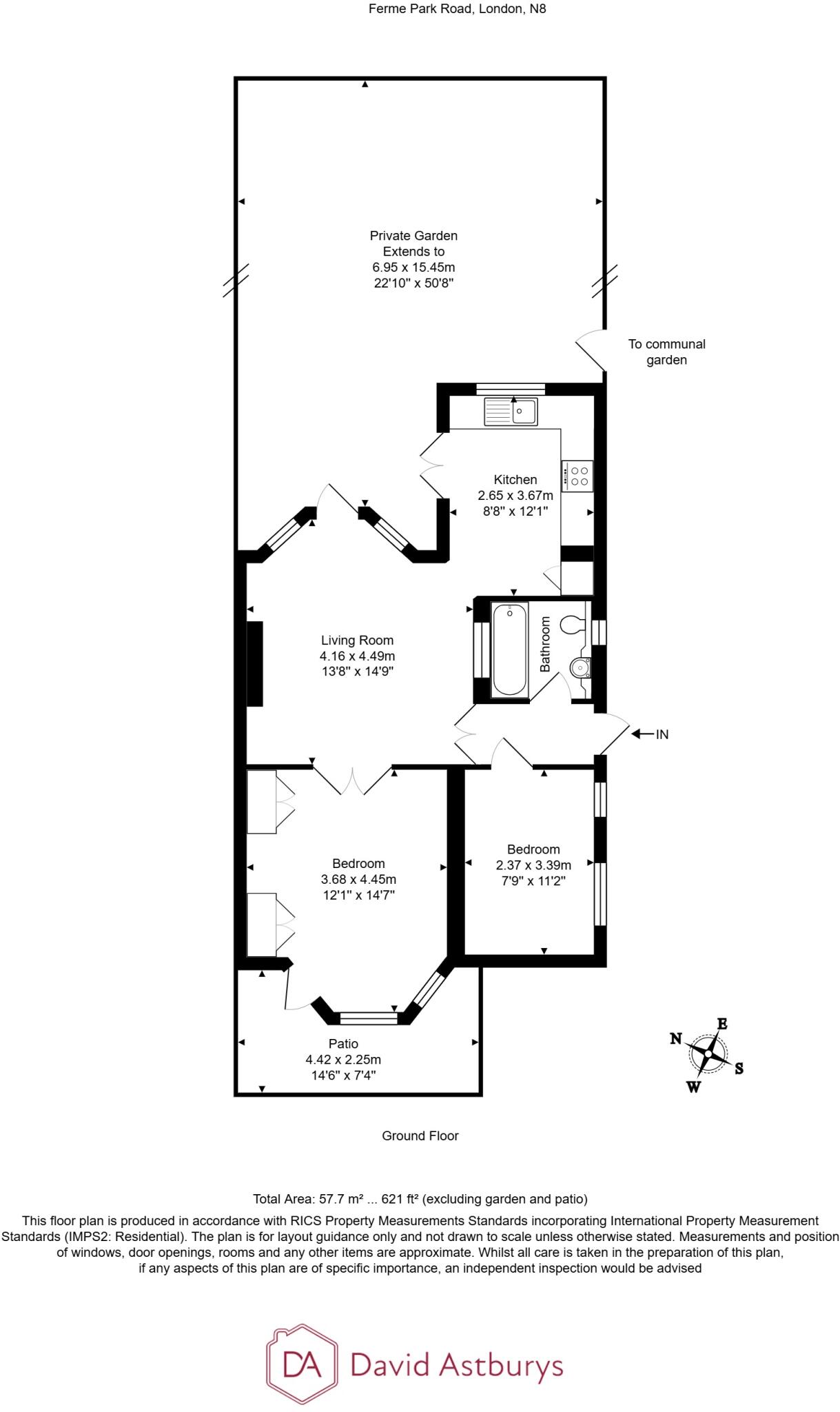Summary - Ferme Park Road, London, N8 N8 9SD
2 bed 1 bath Apartment
Perfect for downsizers wanting outdoor space, long lease and local schools nearby.
Private ground-floor entrance with spacious private garden over 50 feet
Share of Freehold with a 990-year underlying lease, chain free
Period conversion with bay window and plenty of natural light
Modern kitchen with granite worktops and direct garden access
Double glazing installed; building exterior recently redecorated and new roof
Listed as a retirement property—check any age or occupancy restrictions
Solid brick walls assumed uninsulated; consider insulation/upgrades
Potential to extend to the rear subject to planning consent
This bright two-bedroom garden flat occupies a period conversion on Ferme Park Road, offering private ground-floor access and an unusually large rear garden of over 50 feet — a rare find in Crouch End. The living room benefits from a bay window and patio doors that flood the space with light; a modern kitchen with granite worktops opens directly to the garden, making indoor-outdoor living and entertaining straightforward. The building exterior has been recently redecorated and fitted with a new roof, and the property has double glazing installed after 2002.
Practical strengths include a very long underlying lease (990 years) with a Share of Freehold and chain-free sale, plus close proximity to outstanding-rated Weston Park Primary (0.2 miles) and local transport (Crouch Hill 0.5 miles, Harringay 0.4 miles). The flat’s location next to parks and the Parkland Walk suits buyers seeking green space and good broadband/mobile connectivity in an affluent, inner-city area.
Considerations: the property is recorded as a retirement property — prospective buyers should verify any age or occupancy restrictions. The building’s solid-brick walls are assumed to be uninsulated, so further insulation or heating-efficiency improvements may be advisable to reduce running costs. The flat is average-sized at about 621 sq ft with one bathroom, and rear extension potential exists subject to necessary consents.
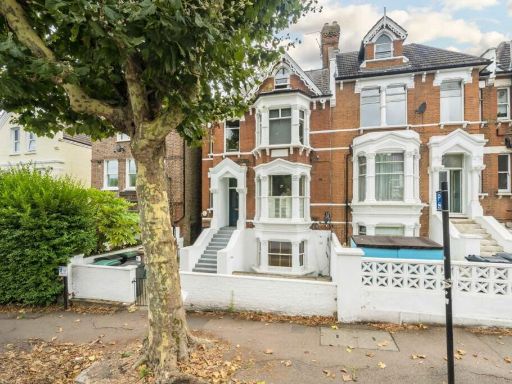 2 bedroom flat for sale in Ferme Park Road, London, N4 — £650,000 • 2 bed • 1 bath • 870 ft²
2 bedroom flat for sale in Ferme Park Road, London, N4 — £650,000 • 2 bed • 1 bath • 870 ft²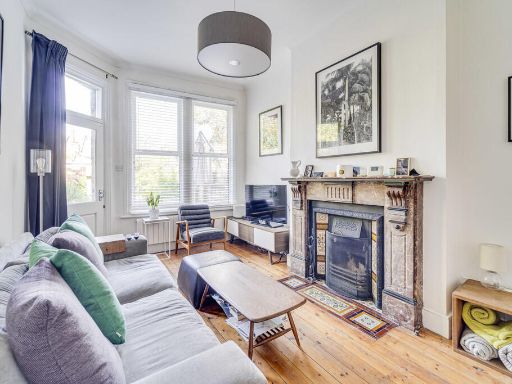 2 bedroom apartment for sale in Glebe Road, Crouch End N8 — £750,000 • 2 bed • 1 bath • 862 ft²
2 bedroom apartment for sale in Glebe Road, Crouch End N8 — £750,000 • 2 bed • 1 bath • 862 ft²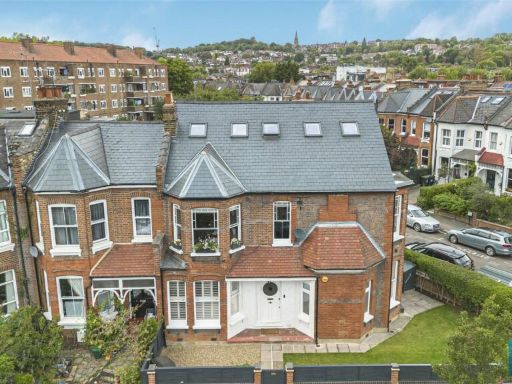 2 bedroom apartment for sale in Harefield Road, London, N8 — £850,000 • 2 bed • 1 bath • 1009 ft²
2 bedroom apartment for sale in Harefield Road, London, N8 — £850,000 • 2 bed • 1 bath • 1009 ft²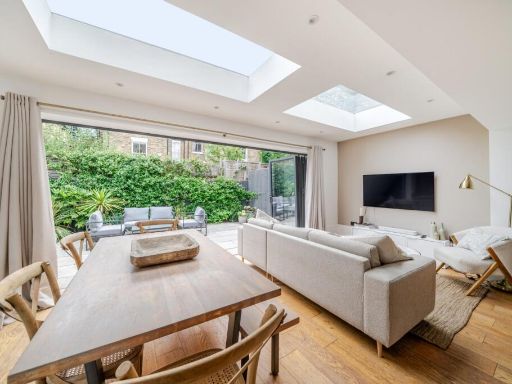 2 bedroom flat for sale in Womersley Road, London, N8 — £850,000 • 2 bed • 2 bath • 1168 ft²
2 bedroom flat for sale in Womersley Road, London, N8 — £850,000 • 2 bed • 2 bath • 1168 ft²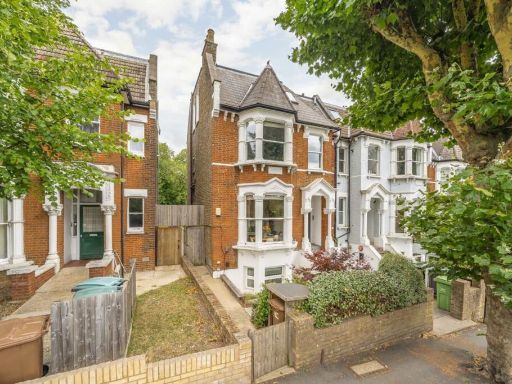 2 bedroom flat for sale in Ferme Park Road, London, N4 — £675,000 • 2 bed • 1 bath • 688 ft²
2 bedroom flat for sale in Ferme Park Road, London, N4 — £675,000 • 2 bed • 1 bath • 688 ft²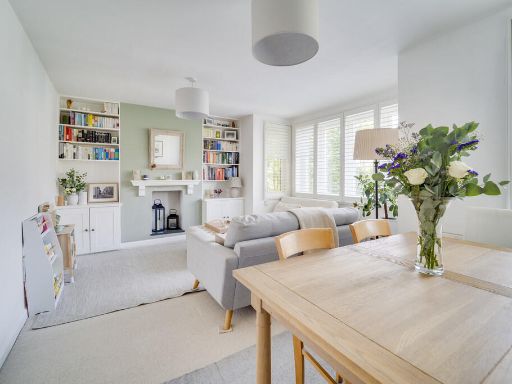 2 bedroom apartment for sale in Ferme Park Road, Crouch End N8 — £600,000 • 2 bed • 1 bath • 741 ft²
2 bedroom apartment for sale in Ferme Park Road, Crouch End N8 — £600,000 • 2 bed • 1 bath • 741 ft²