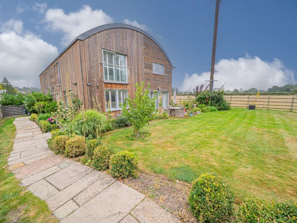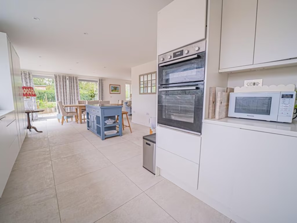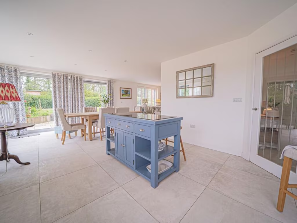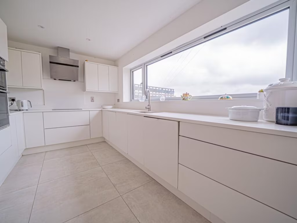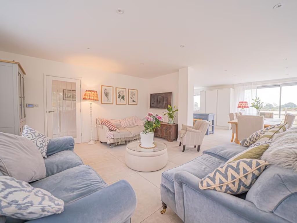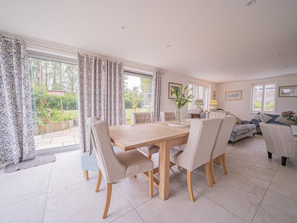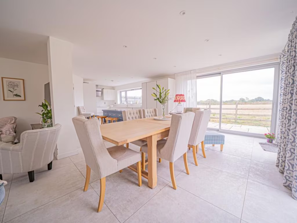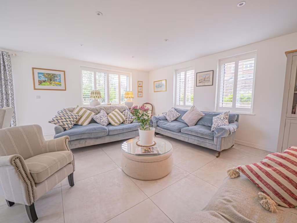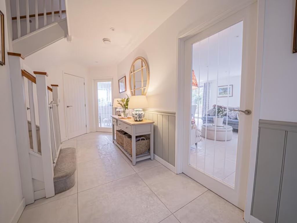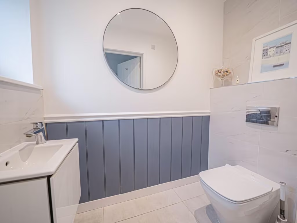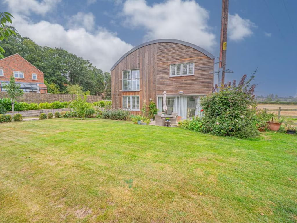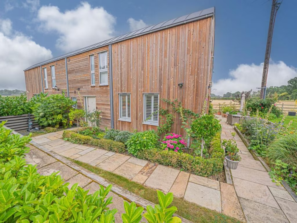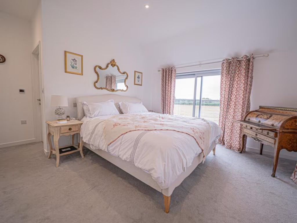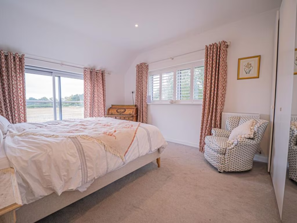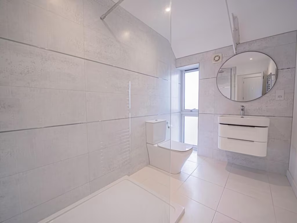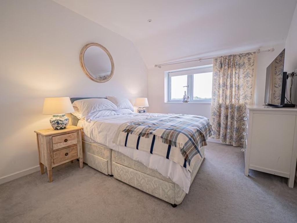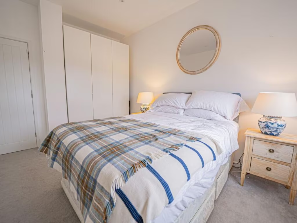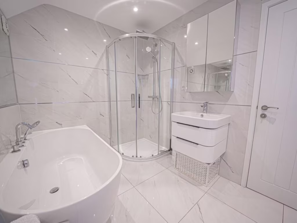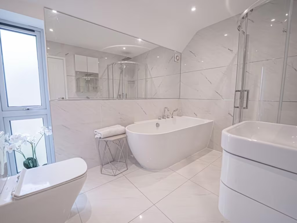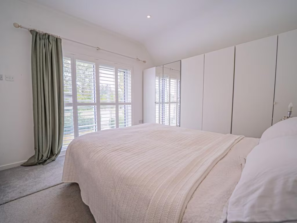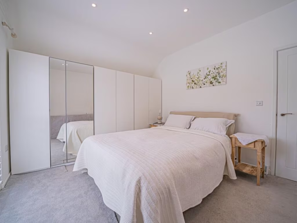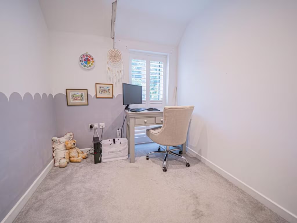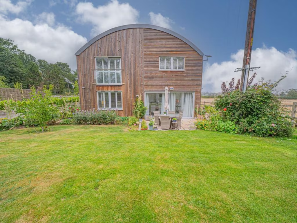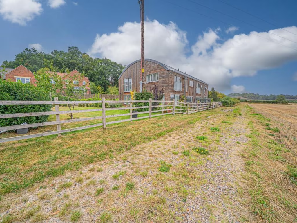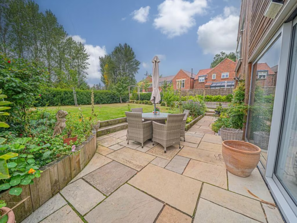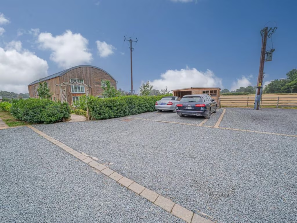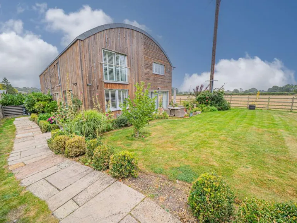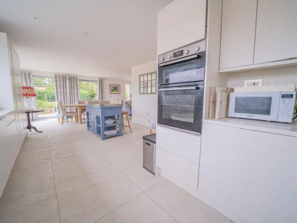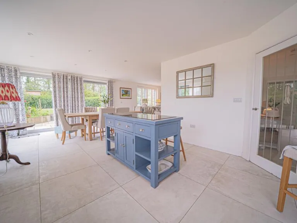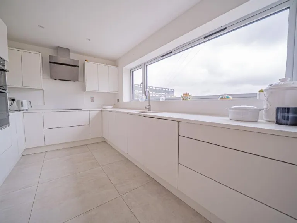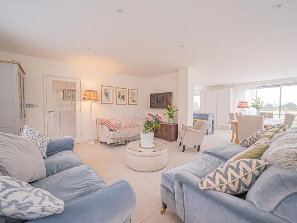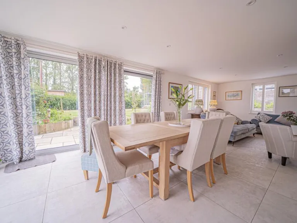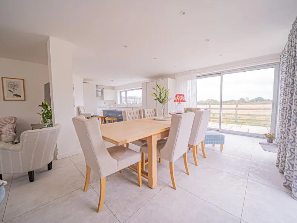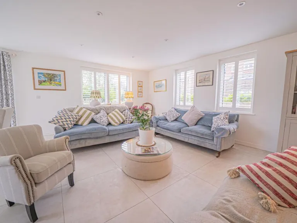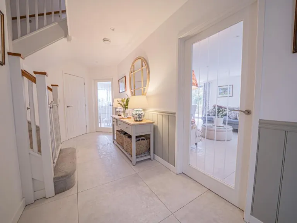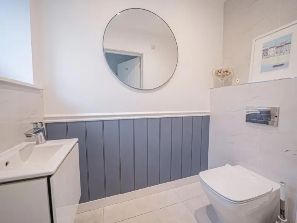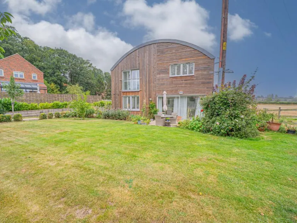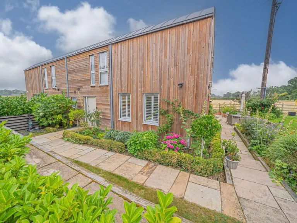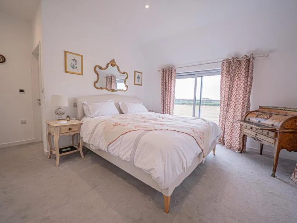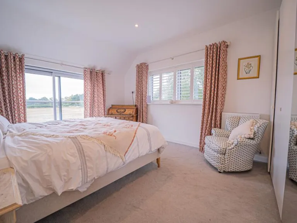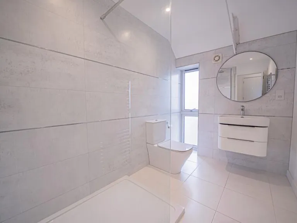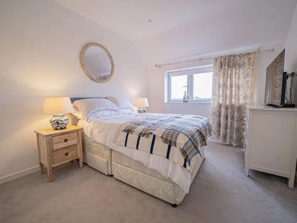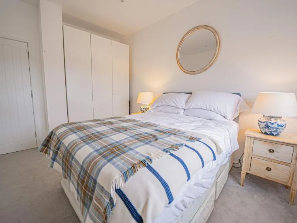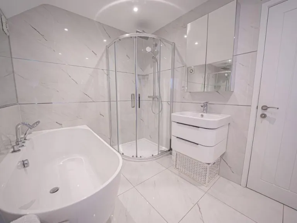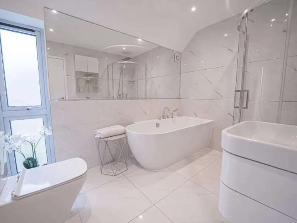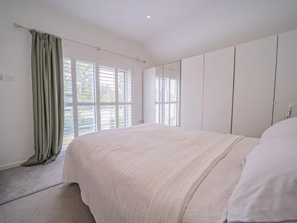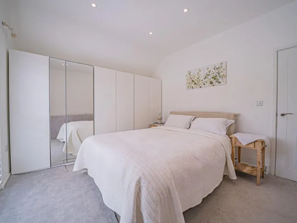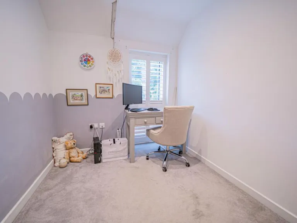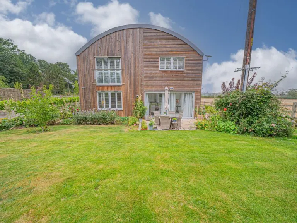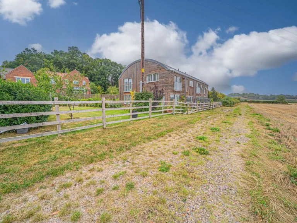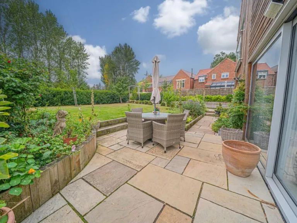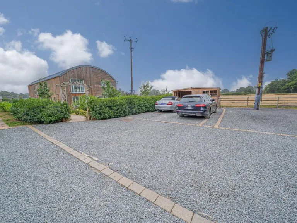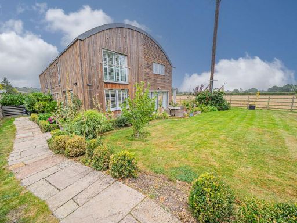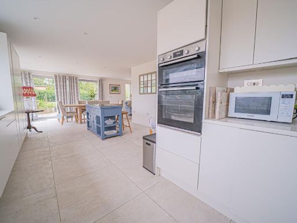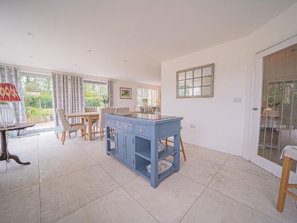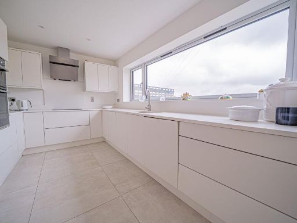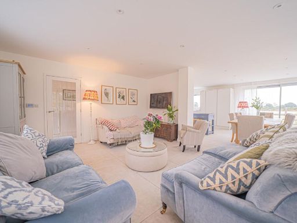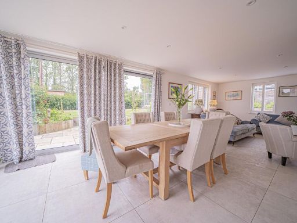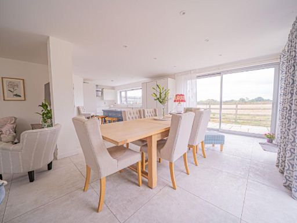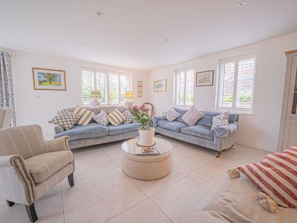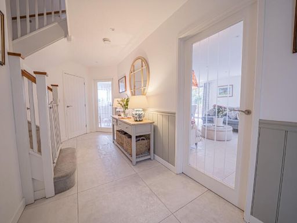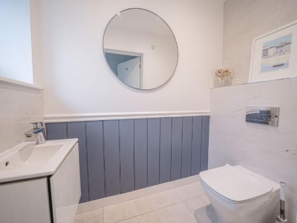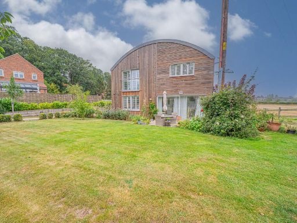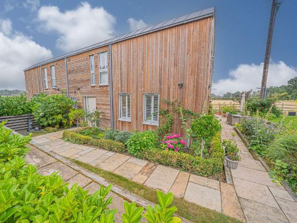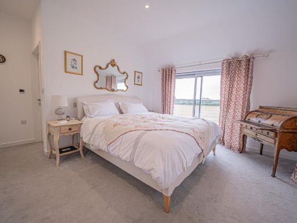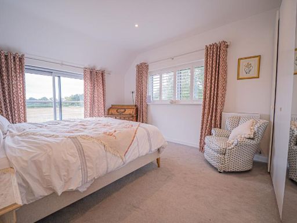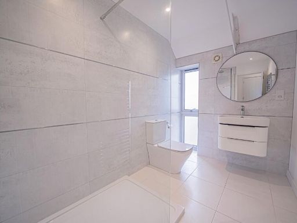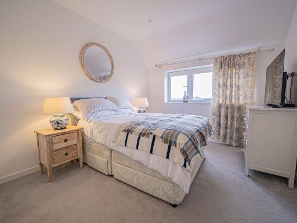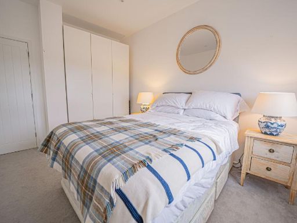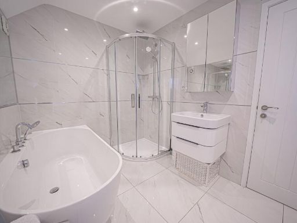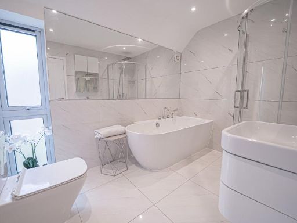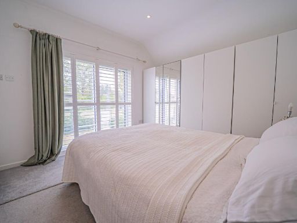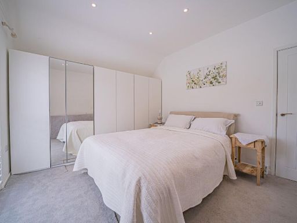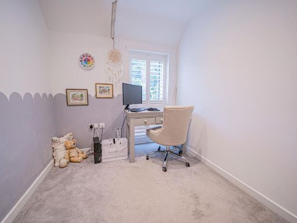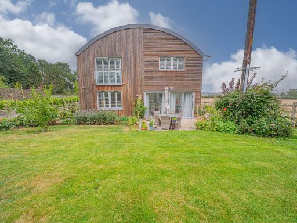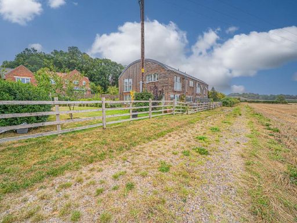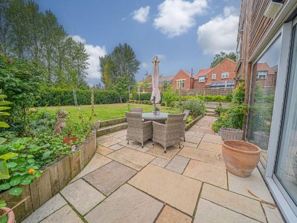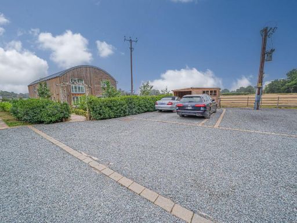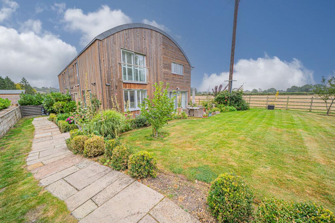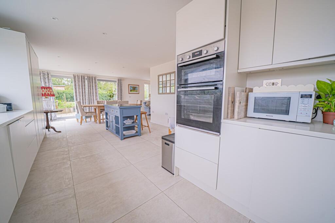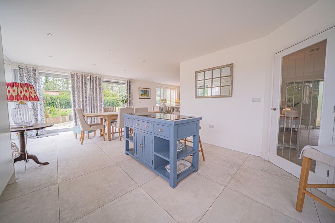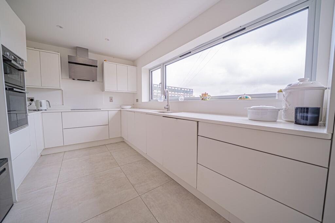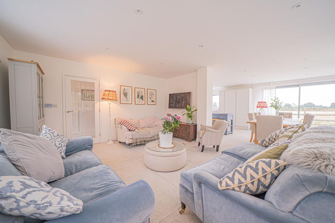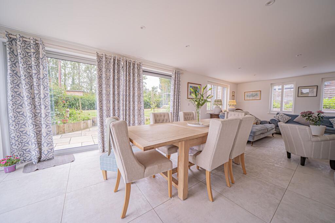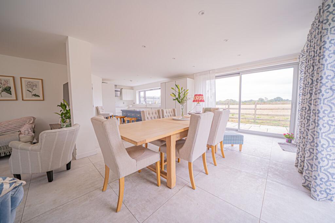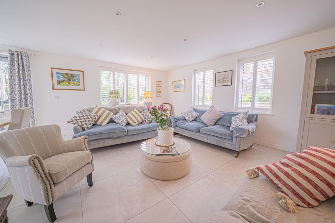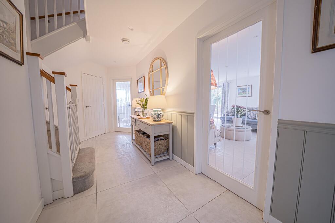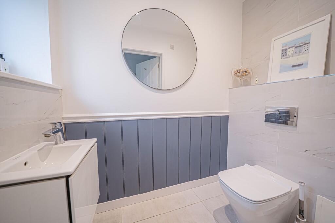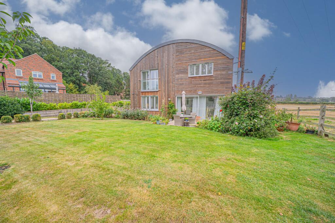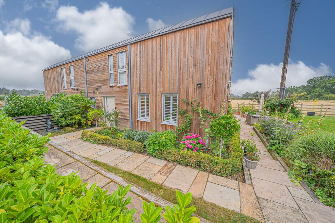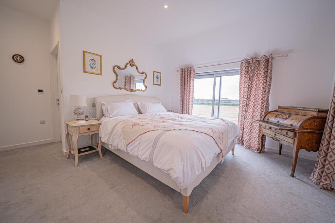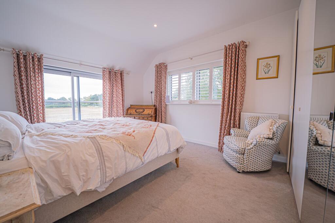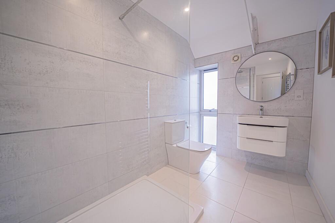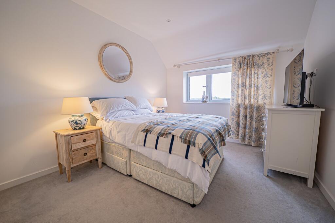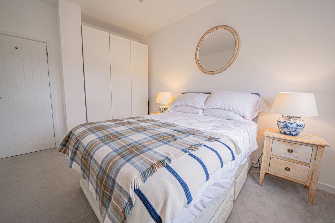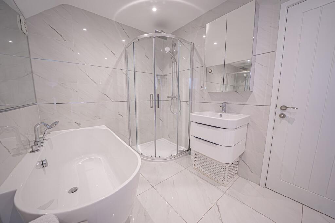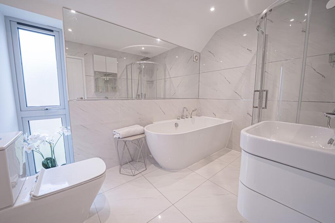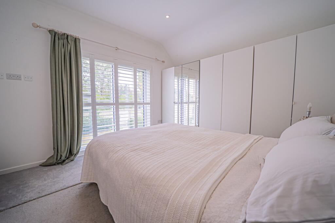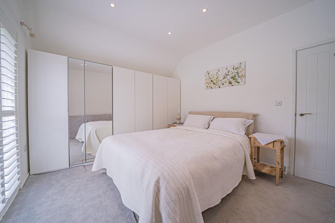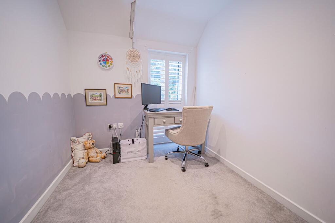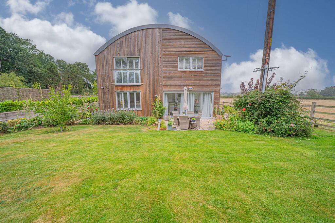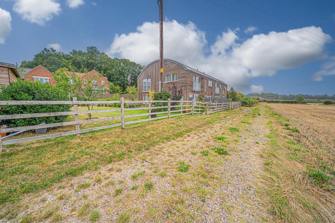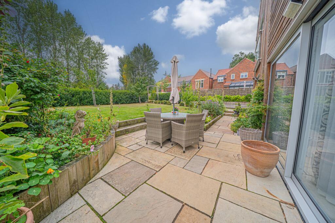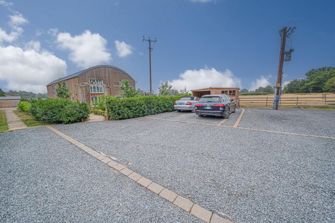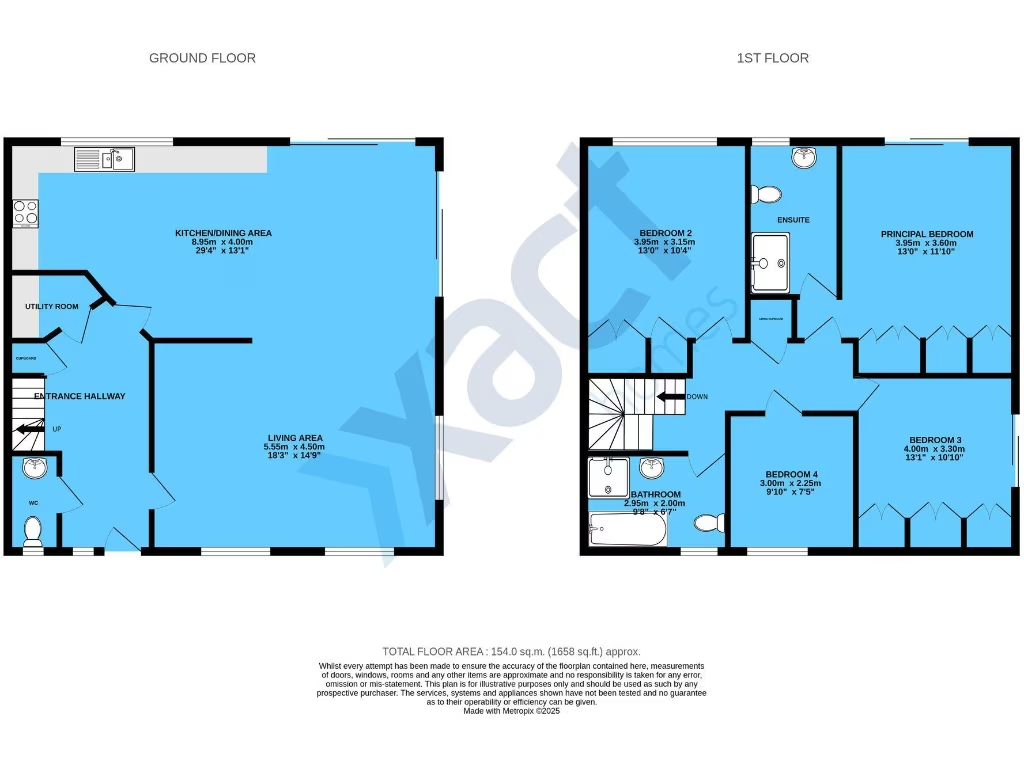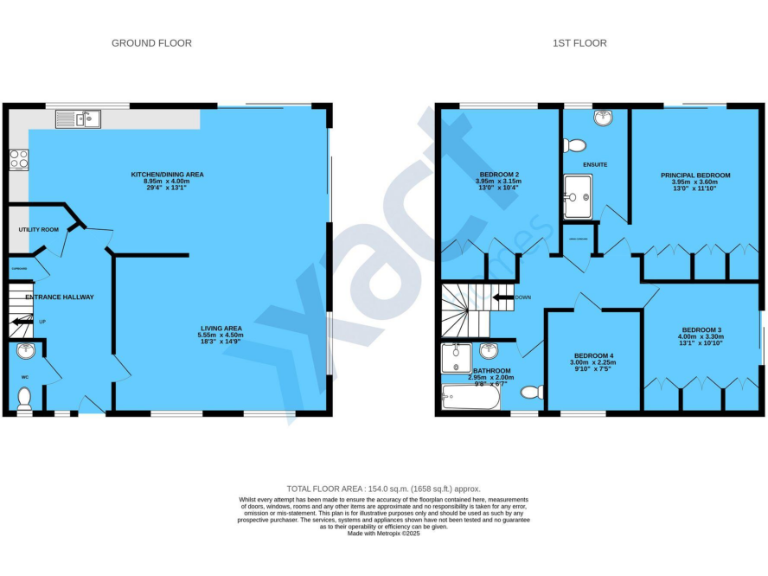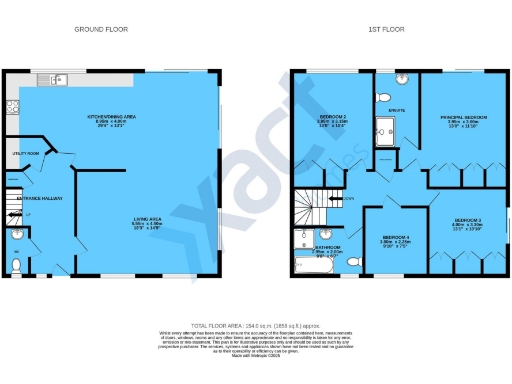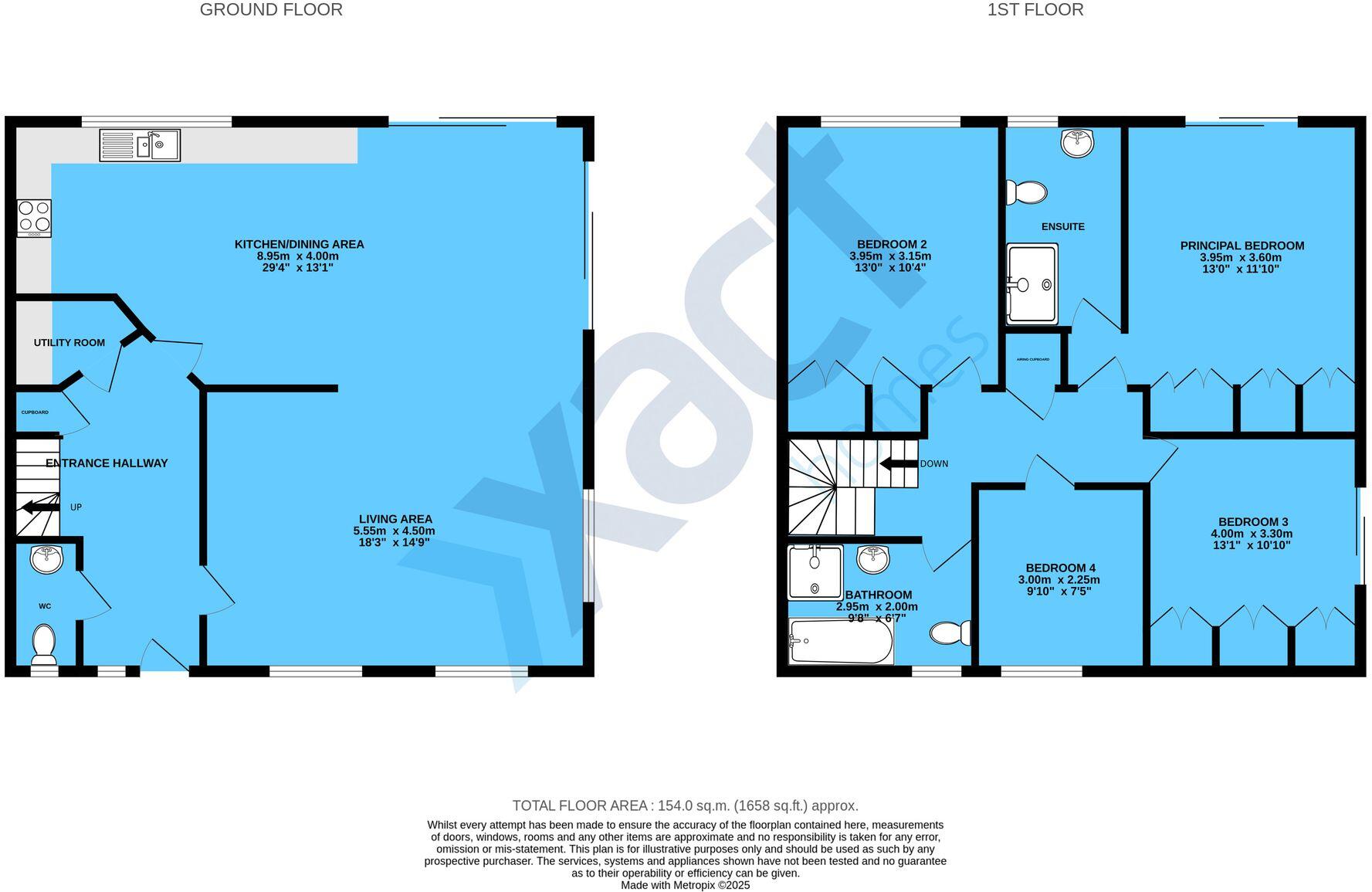Summary - Warwick Road, Knowle, B93 B93 0DS
4 bed 2 bath Barn Conversion
Contemporary four-bedroom barn conversion with field views, generous parking and a wrap-around garden..
Four double-height rooms and high ceilings create an airy, light-filled home
Principal bedroom with luxury en-suite and Juliette balcony facing fields
Large open-plan kitchen/diner plus separate living room and utility
Generous driveway parking and a wrap-around garden with decent plot size
Freehold, approximately 1,658 sq ft — well suited to family living
Heating: air-source heat pump with underfloor electric — different running costs
Local broadband speeds slow; suitable for slower internet use without upgrade
Area crime is above average; buyers should consider security measures
Set just off a long communal driveway within easy walking distance of Knowle village, this four-bedroom barn conversion blends high ceilings and contemporary fittings with rural outlooks. The principal bedroom has a luxury en-suite and a Juliette balcony overlooking open fields — a calm private aspect rare so close to local amenities.
The house centres on a large open-plan kitchen/dining/living space plus a separate living room, utility and WC, offering flexible family living and generous entertaining space. The plot includes a wide driveway with ample off-street parking and a wrap‑around garden that will suit families or those seeking outdoor space.
Practical notes: heating is via an air-source heat pump with underfloor electric distribution, and the property is electrically powered — efficient but potentially different running costs compared with gas. Broadband speeds are reported slow locally. Crime levels in the area are above average, and council tax is above average.
Overall this freehold barn conversion is well sized (about 1,658 sq ft) and presented for modern family occupation. It will appeal to buyers seeking characterful, spacious accommodation near excellent local schools and countryside views, while those reliant on high-speed internet or seeking lowest-running-cost heating should check suitability.
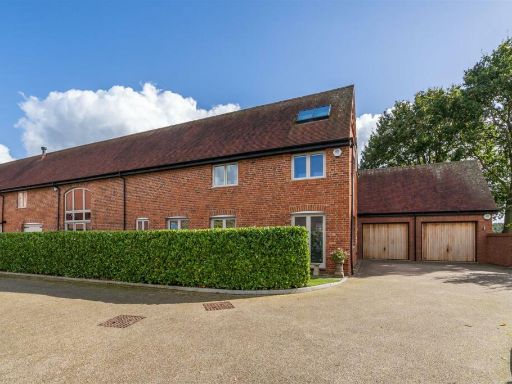 3 bedroom barn conversion for sale in Kenilworth Road, Knowle, Solihull, B93 — £1,100,000 • 3 bed • 2 bath • 2258 ft²
3 bedroom barn conversion for sale in Kenilworth Road, Knowle, Solihull, B93 — £1,100,000 • 3 bed • 2 bath • 2258 ft²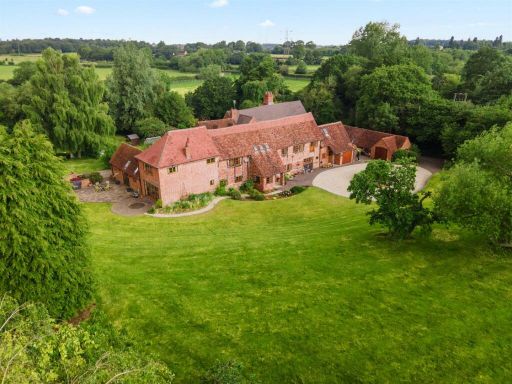 5 bedroom detached house for sale in Cuttle Pool Lane, Knowle, Solihull, B93 — £1,650,000 • 5 bed • 4 bath • 3895 ft²
5 bedroom detached house for sale in Cuttle Pool Lane, Knowle, Solihull, B93 — £1,650,000 • 5 bed • 4 bath • 3895 ft²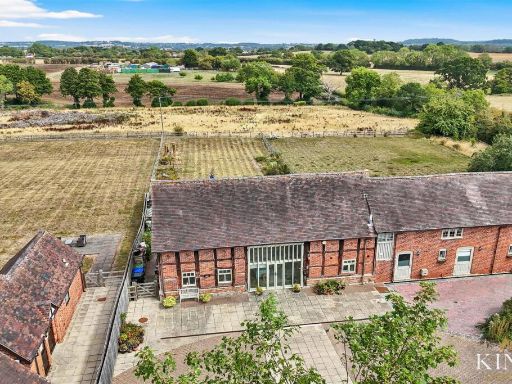 2 bedroom barn conversion for sale in Jill Lane, Sambourne, Redditch, B96 — £425,000 • 2 bed • 2 bath • 1011 ft²
2 bedroom barn conversion for sale in Jill Lane, Sambourne, Redditch, B96 — £425,000 • 2 bed • 2 bath • 1011 ft² 4 bedroom barn conversion for sale in Cofton Church Lane, Cofton Hackett, Birmingham, Worcestershire, B45 — £675,000 • 4 bed • 2 bath • 1623 ft²
4 bedroom barn conversion for sale in Cofton Church Lane, Cofton Hackett, Birmingham, Worcestershire, B45 — £675,000 • 4 bed • 2 bath • 1623 ft²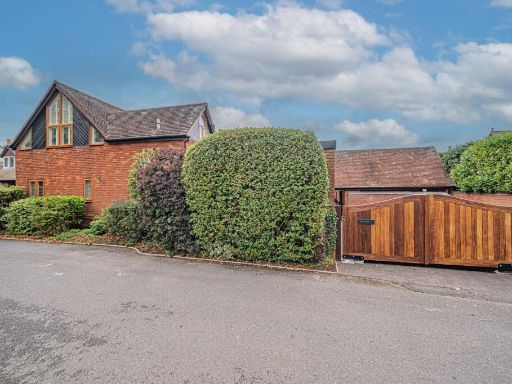 4 bedroom detached house for sale in Balsall Street, Balsall Common, CV7 — £875,000 • 4 bed • 2 bath • 2605 ft²
4 bedroom detached house for sale in Balsall Street, Balsall Common, CV7 — £875,000 • 4 bed • 2 bath • 2605 ft²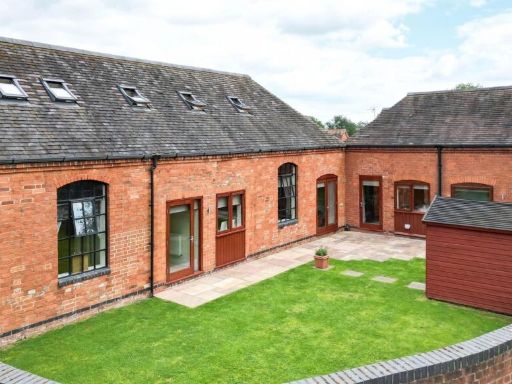 4 bedroom barn conversion for sale in Gorcott Hill, Beoley, B98 — £600,000 • 4 bed • 4 bath • 1833 ft²
4 bedroom barn conversion for sale in Gorcott Hill, Beoley, B98 — £600,000 • 4 bed • 4 bath • 1833 ft²