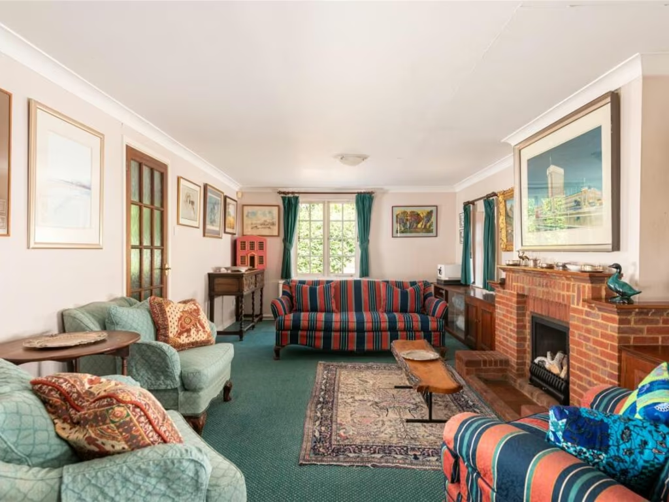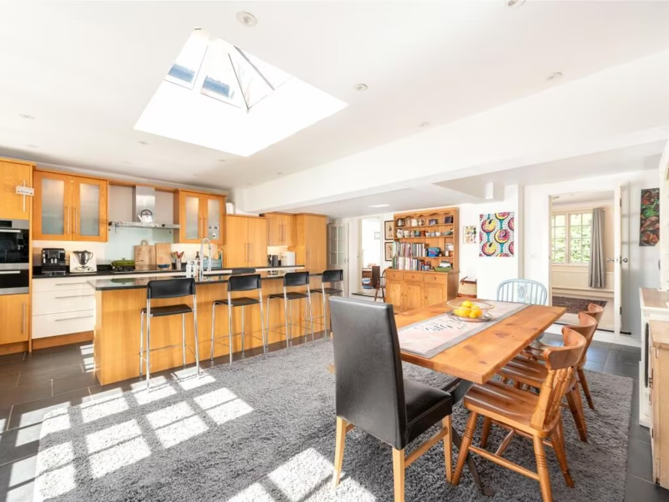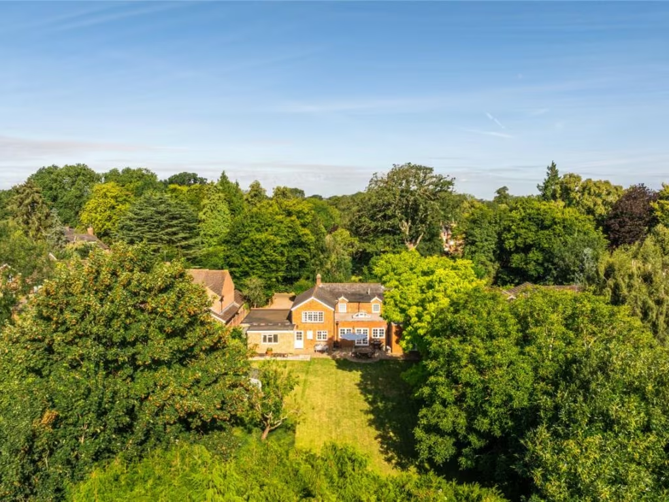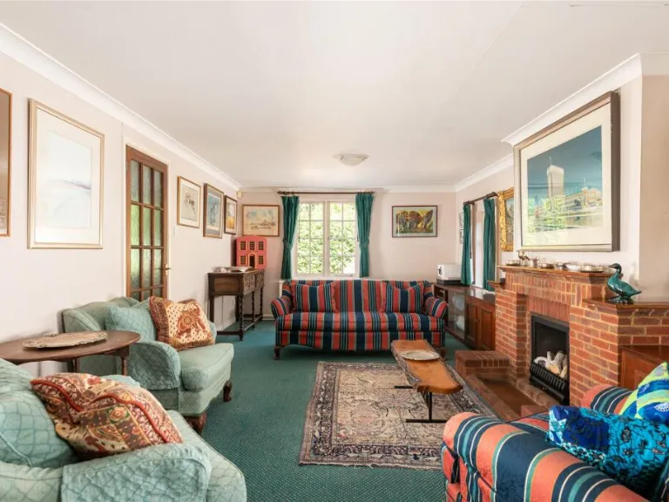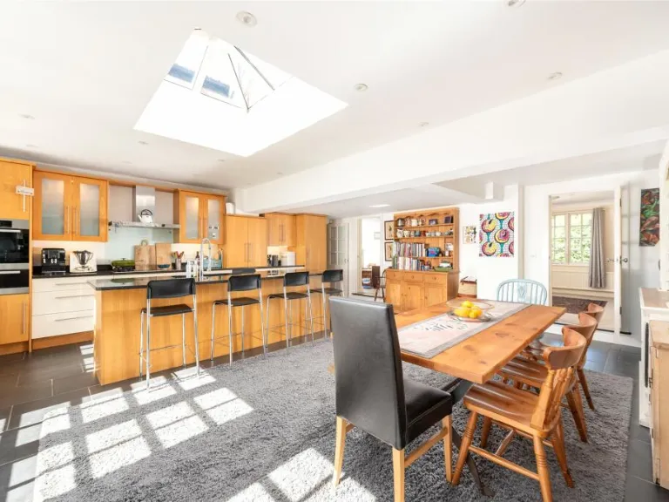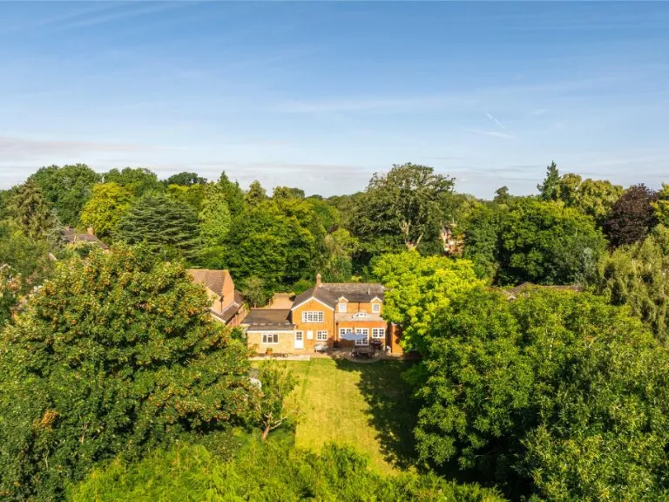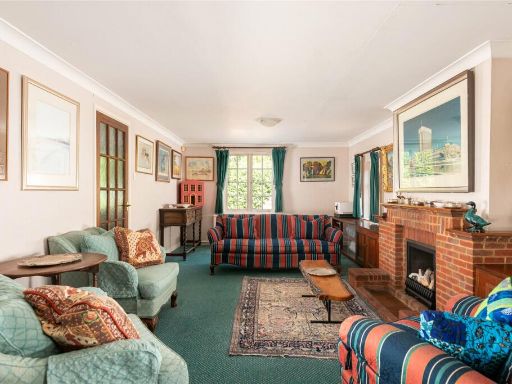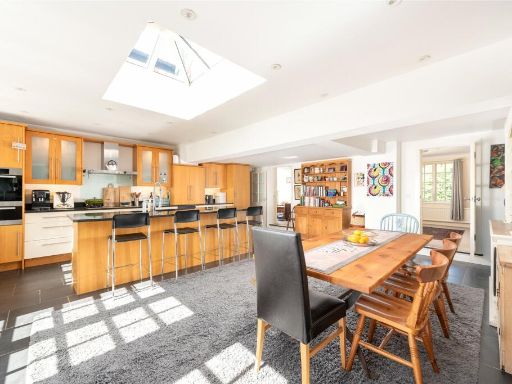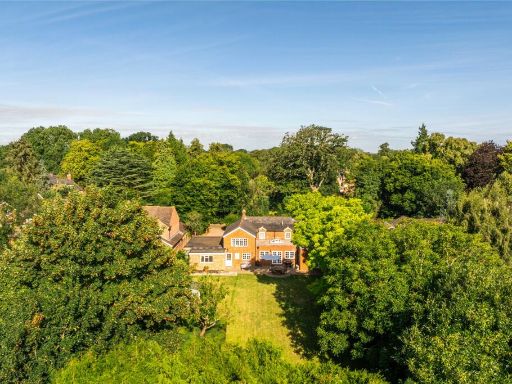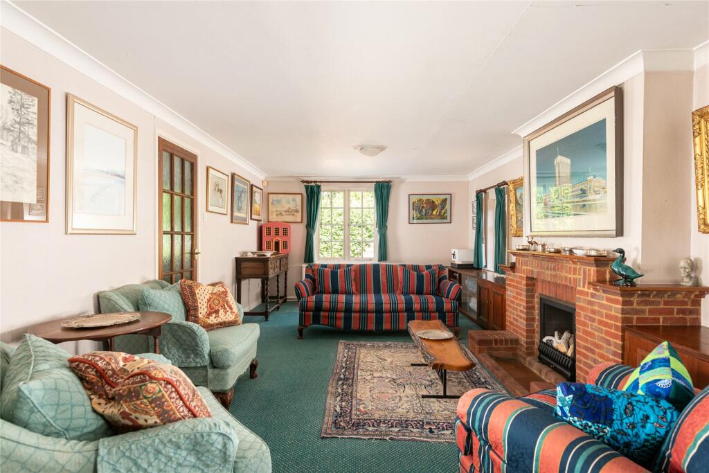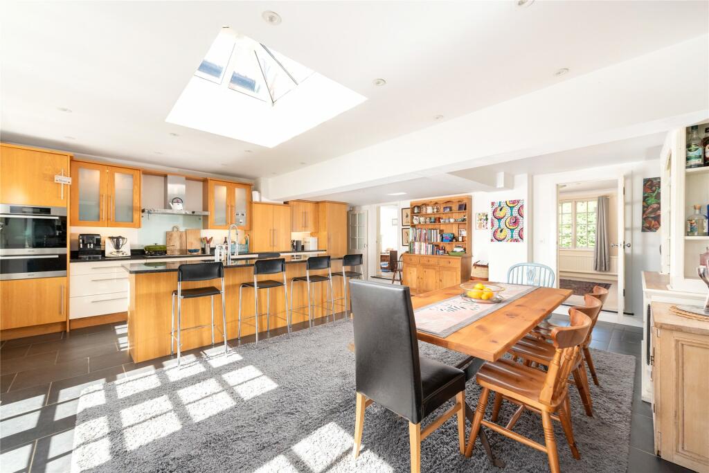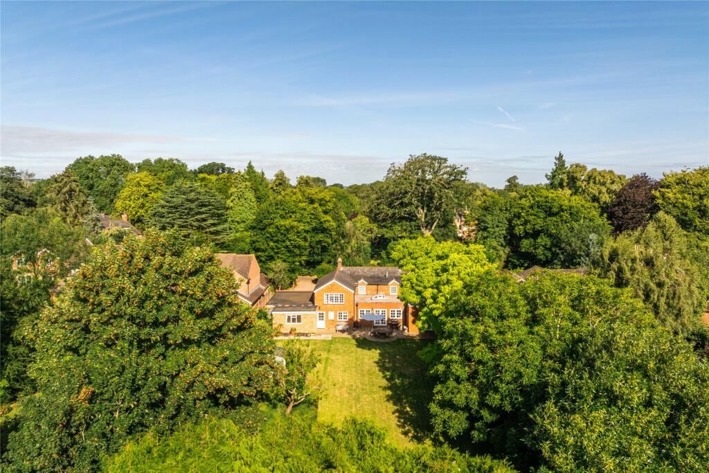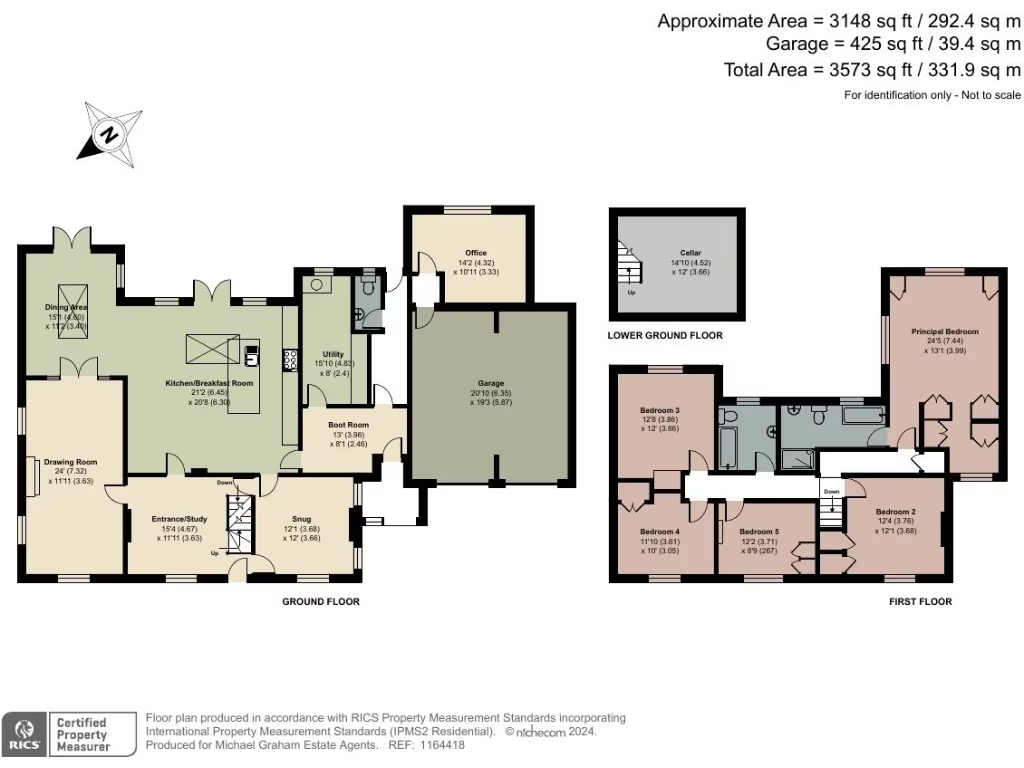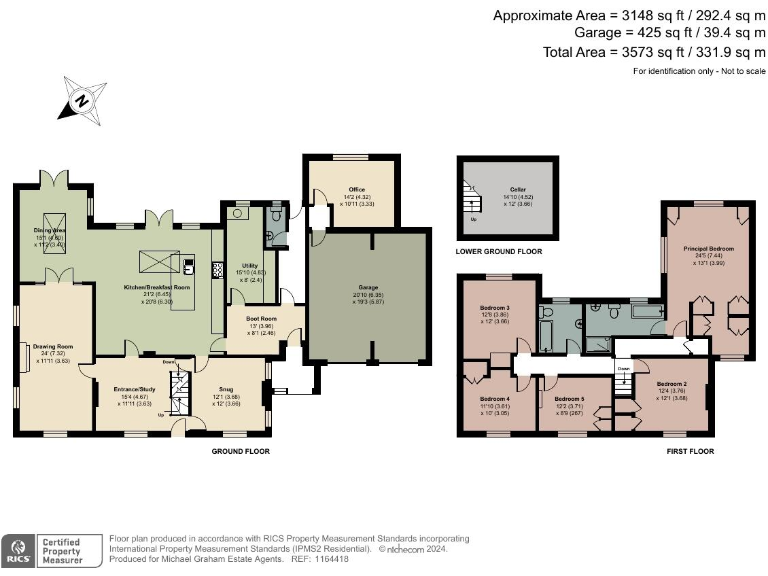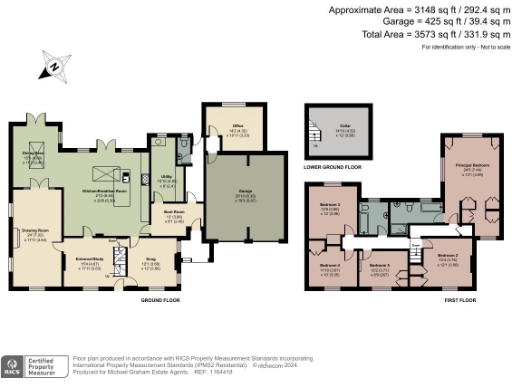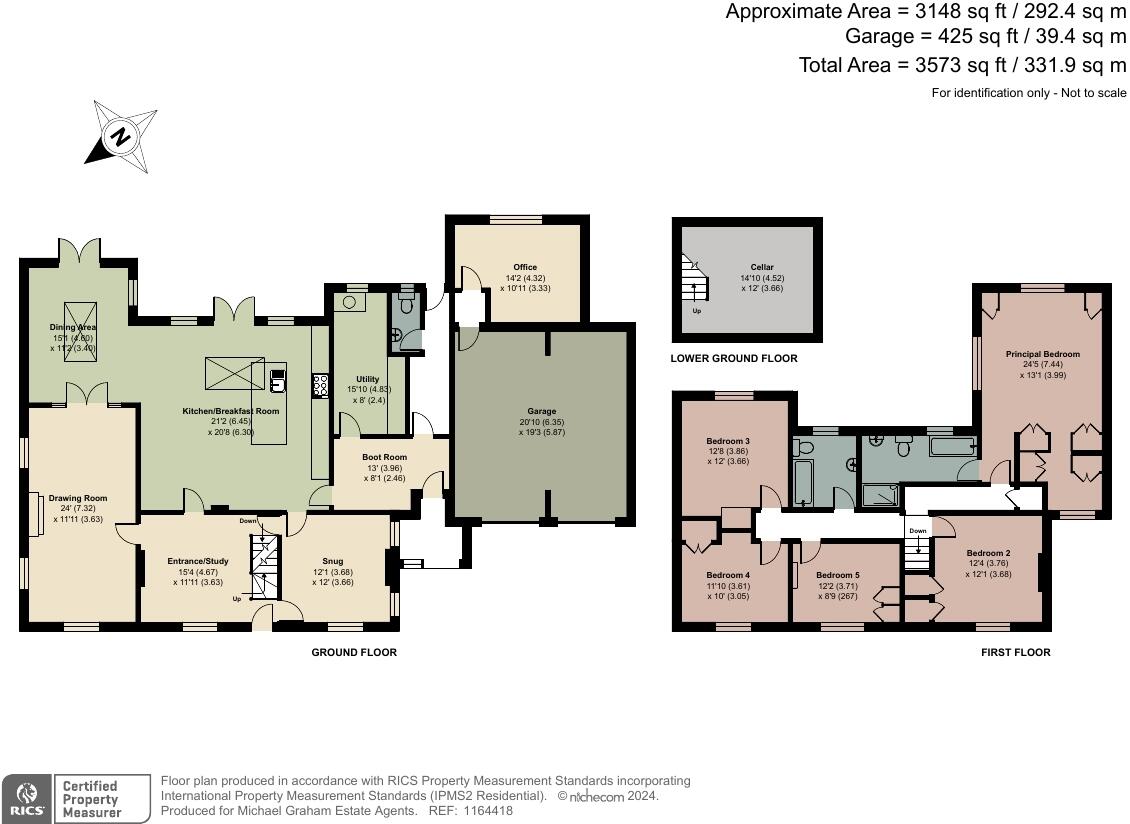Summary - 20 Mill Lane, Gosmore SG4 7RL
5 bed 2 bath Detached
Large south-east garden, double garage and extensive parking for family living.
Five bedrooms plus dressing room and en suite to principal bedroom
A substantial five-bedroom detached village house set on a generous 0.43-acre south-east facing plot in Gosmore. The property combines original 19th-century character with later extensions to provide versatile family accommodation across about 3,573 sq ft, including a large central kitchen/breakfast room, three reception rooms, utility and boot rooms, and useful cellar space housing a newly installed gas boiler.
The layout suits families who need space and flexibility: five bedrooms upstairs with a principal bedroom, dressing room and en suite, plus a ground-floor study/entrance room and a rear office overlooking the garden. Practical benefits include a double garage, block-paved parking for six cars and further gravel parking, and a private rear garden edged by mature trees.
Known limitations are stated plainly: the house was constructed c.1860 with solid brick walls (no built-in insulation assumed), so buyers should expect thermally and energy-related improvements may be required. Broadband speeds are slow in the area, council tax is described as quite expensive, and the accommodation reflects its phased extensions (1970s, 1990s and 2000s) rather than full modern refurbishment.
For families seeking a sizeable home in an affluent, low-crime village close to highly rated schools, this property offers scope — immediate comfortable living with clear potential to invest in energy upgrades and modernisation to suit contemporary standards.
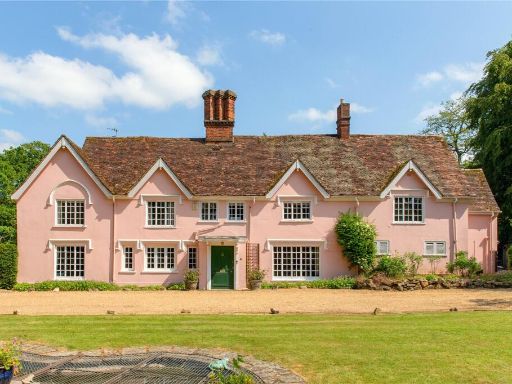 7 bedroom detached house for sale in Hitchin Road, Gosmore, Hitchin, Hertfordshire, SG4 — £2,500,000 • 7 bed • 5 bath • 10652 ft²
7 bedroom detached house for sale in Hitchin Road, Gosmore, Hitchin, Hertfordshire, SG4 — £2,500,000 • 7 bed • 5 bath • 10652 ft²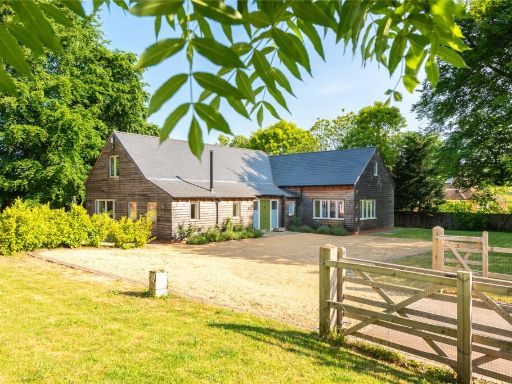 4 bedroom barn conversion for sale in Mill Lane, Gosmore, Hertfordshire, SG4 — £1,400,000 • 4 bed • 2 bath • 2613 ft²
4 bedroom barn conversion for sale in Mill Lane, Gosmore, Hertfordshire, SG4 — £1,400,000 • 4 bed • 2 bath • 2613 ft²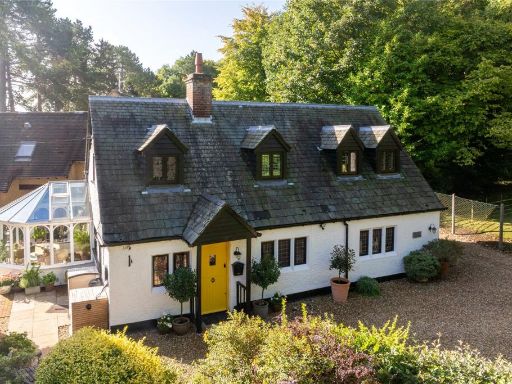 3 bedroom detached house for sale in Preston Road, Gosmore, HitchinFrom: Harriet W, Hertfordshire, SG4 — £950,000 • 3 bed • 2 bath • 1495 ft²
3 bedroom detached house for sale in Preston Road, Gosmore, HitchinFrom: Harriet W, Hertfordshire, SG4 — £950,000 • 3 bed • 2 bath • 1495 ft²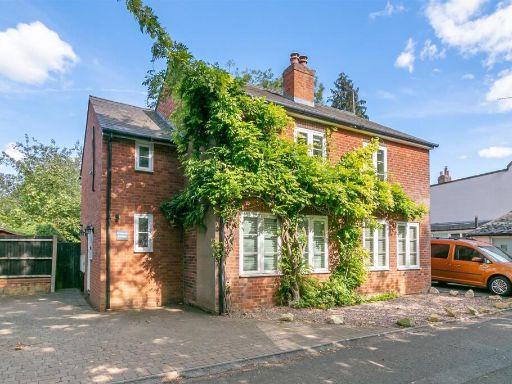 4 bedroom detached house for sale in Wisteria Cottage, Maydencroft Lane, Gosmore, SG4 — £1,000,000 • 4 bed • 2 bath • 1807 ft²
4 bedroom detached house for sale in Wisteria Cottage, Maydencroft Lane, Gosmore, SG4 — £1,000,000 • 4 bed • 2 bath • 1807 ft²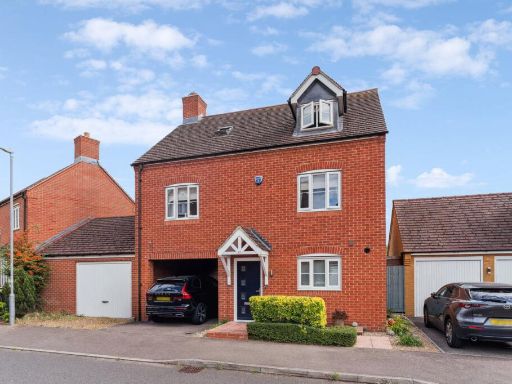 4 bedroom detached house for sale in Garfield, Langford, Biggleswade, SG18 — £525,000 • 4 bed • 2 bath • 1432 ft²
4 bedroom detached house for sale in Garfield, Langford, Biggleswade, SG18 — £525,000 • 4 bed • 2 bath • 1432 ft²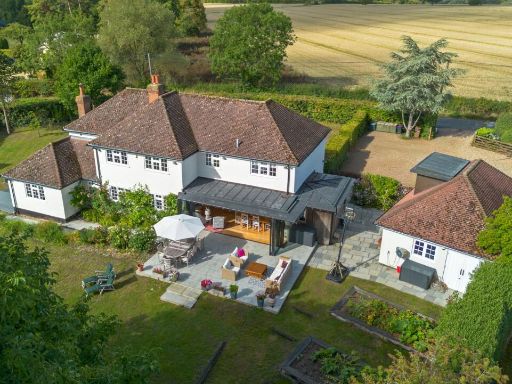 5 bedroom detached house for sale in Perry Green, Much Hadham, Hertfordshire, SG10 — £1,500,000 • 5 bed • 4 bath • 3000 ft²
5 bedroom detached house for sale in Perry Green, Much Hadham, Hertfordshire, SG10 — £1,500,000 • 5 bed • 4 bath • 3000 ft²

