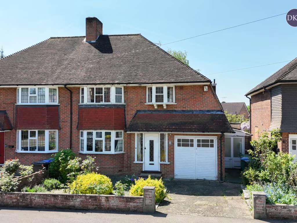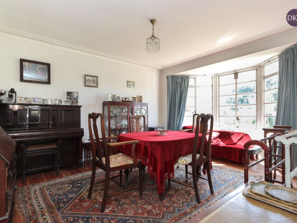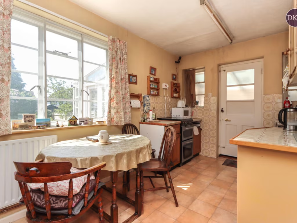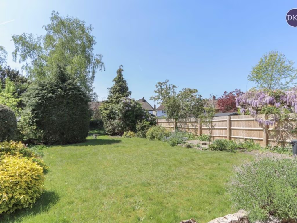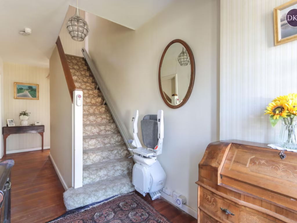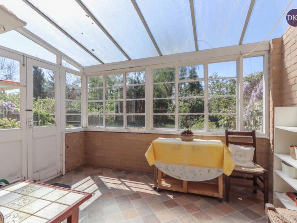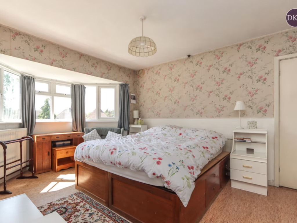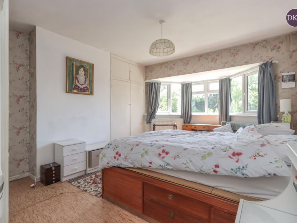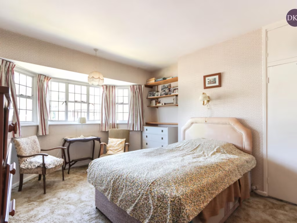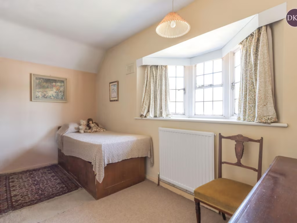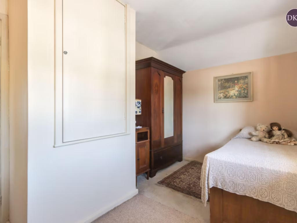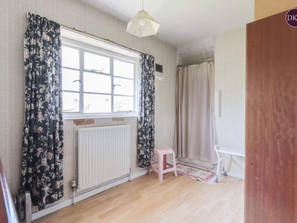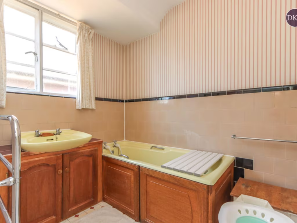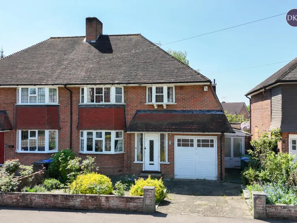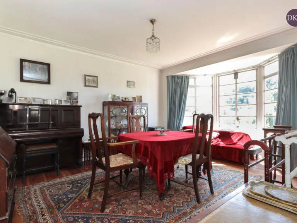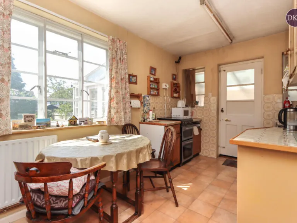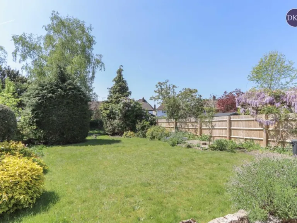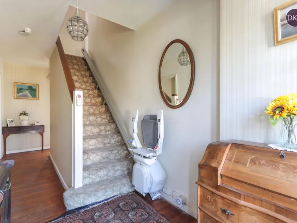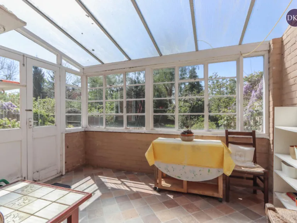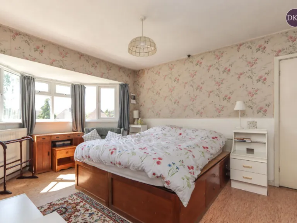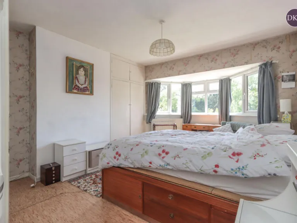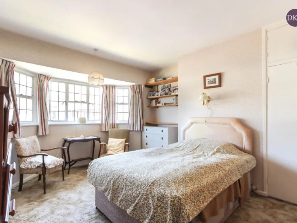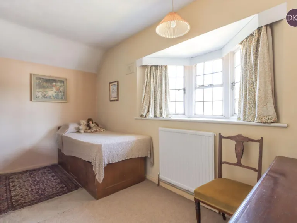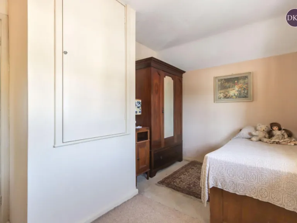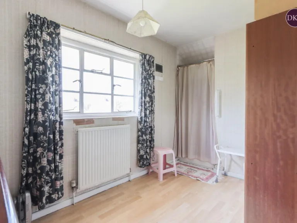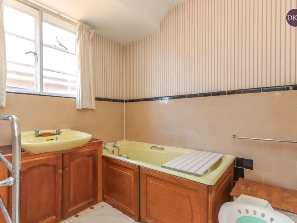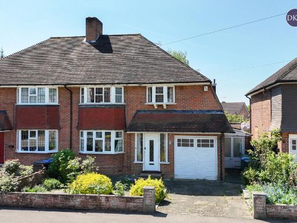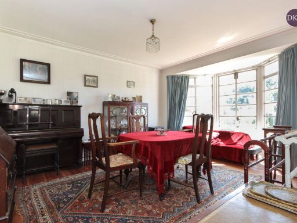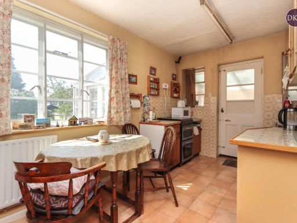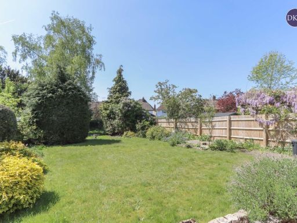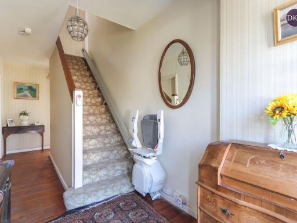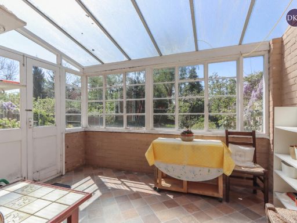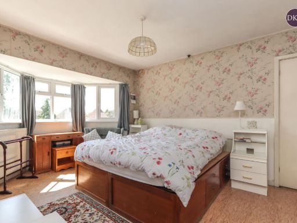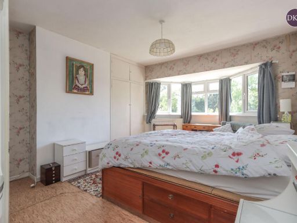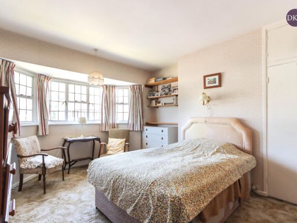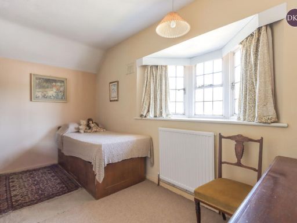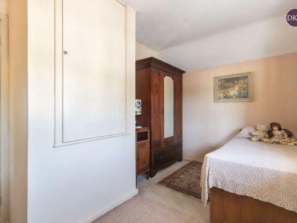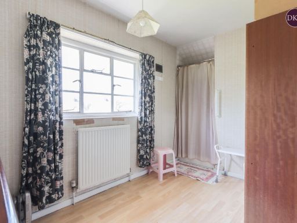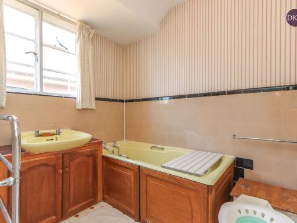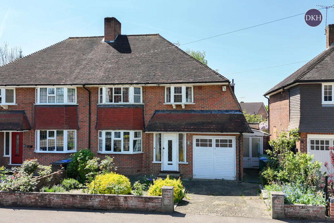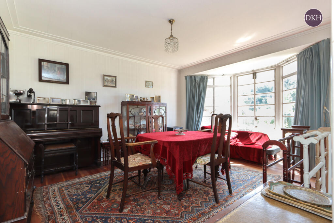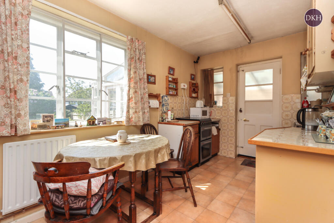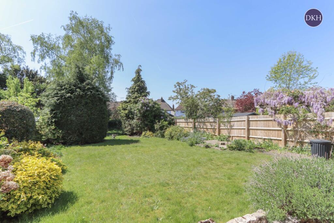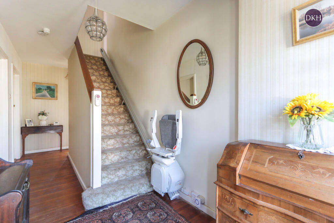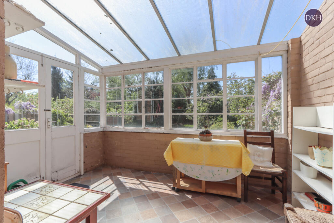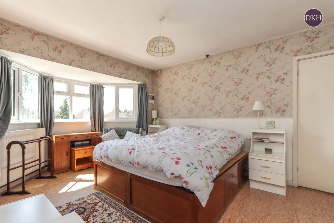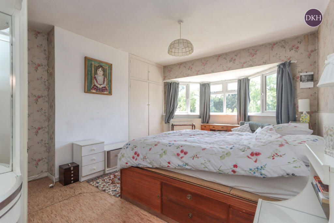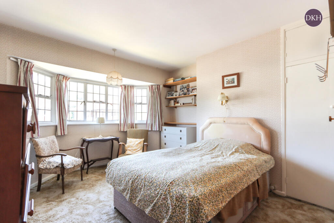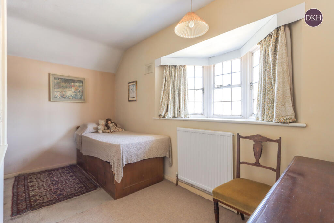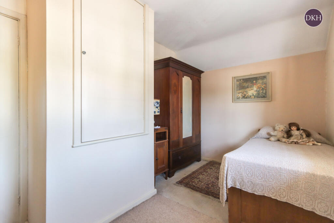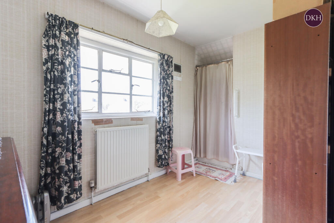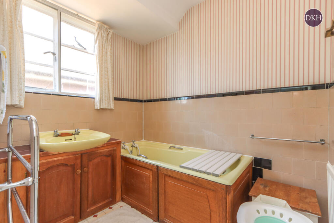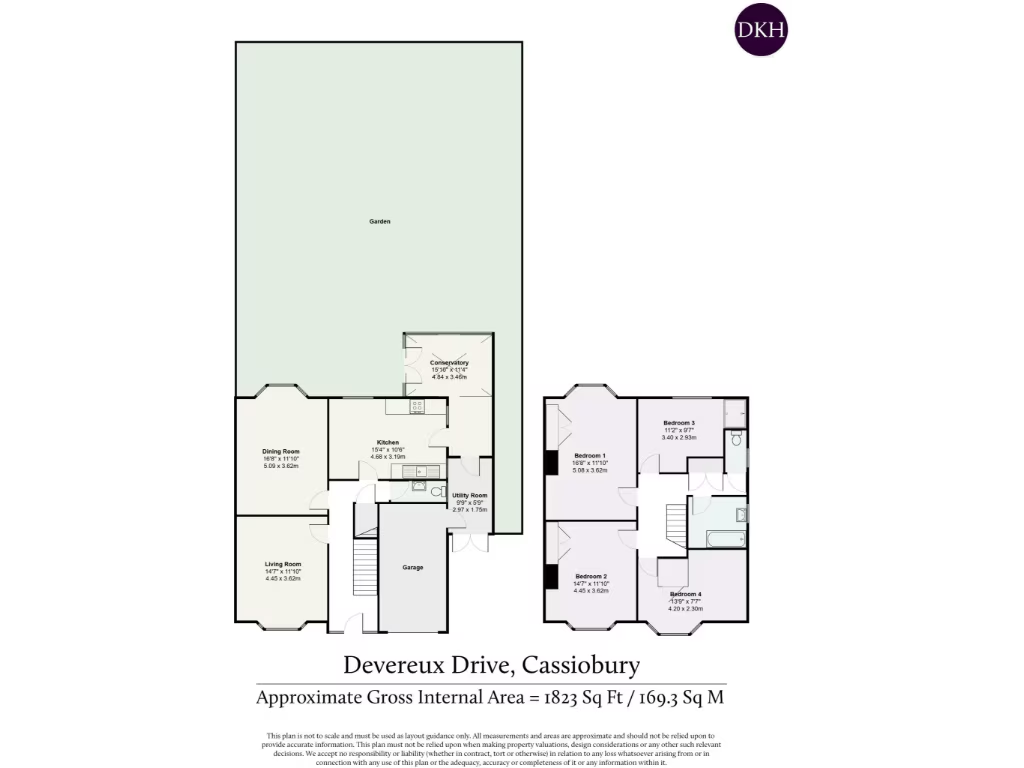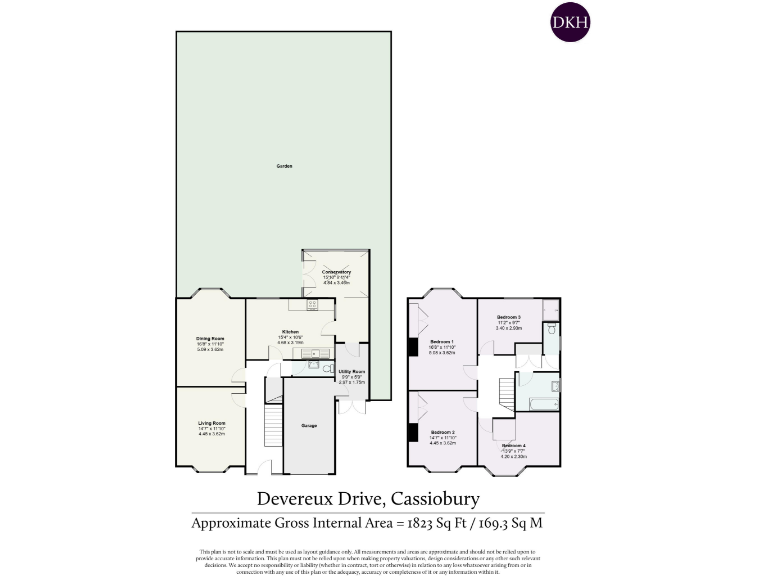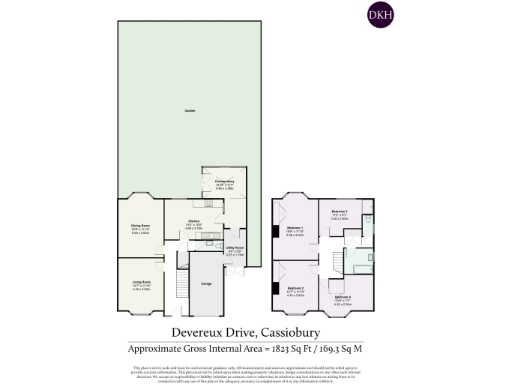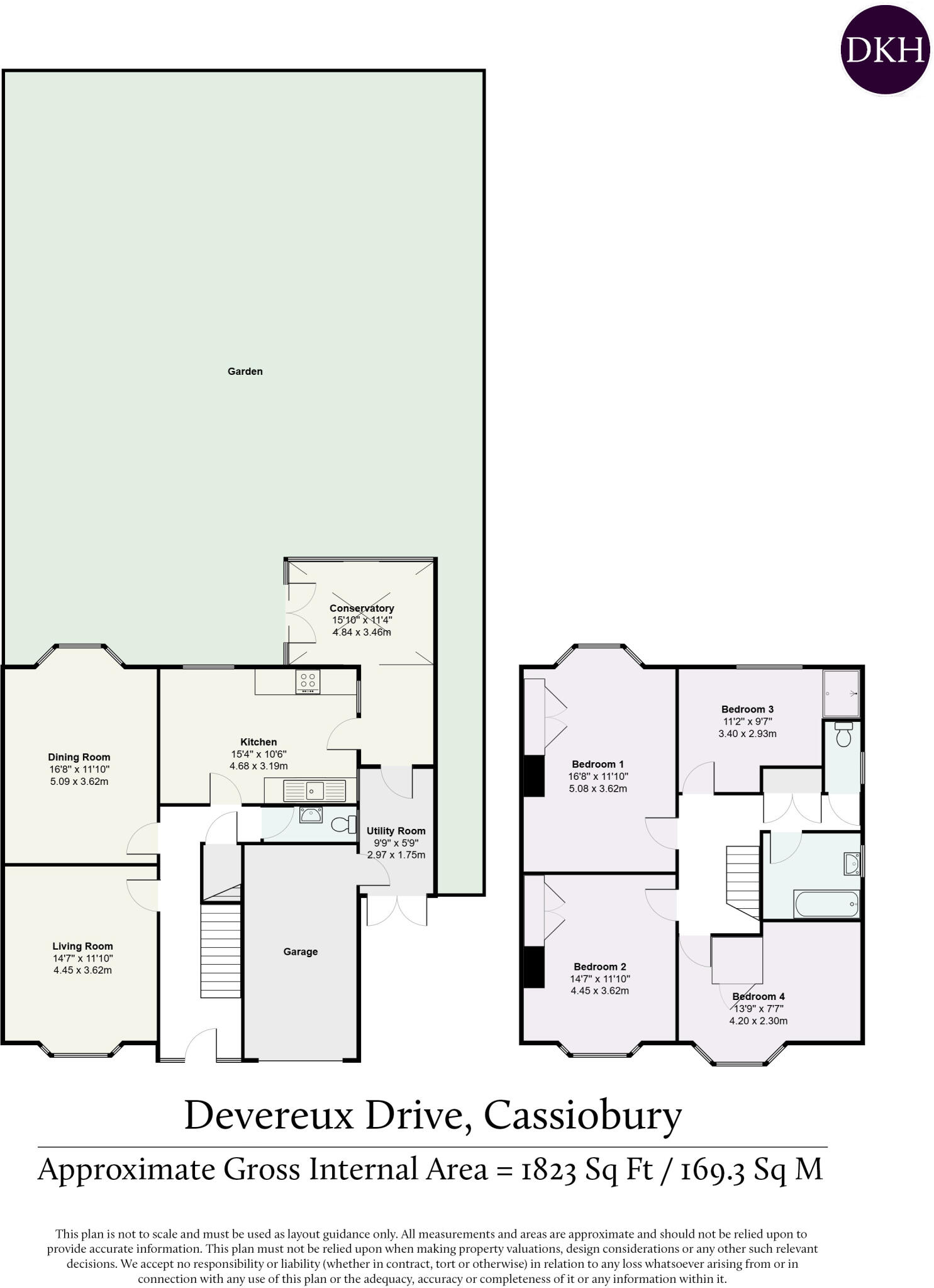Summary - 49, Devereux Drive WD17 3DD
4 bed 1 bath Semi-Detached
Spacious 1930s four-bedroom family home with south garden and extension potential — chain free.
Chain free with no onward chain
South-facing secluded rear garden, mainly lawn
Large plot with integral garage and off-street parking
Four bedrooms; two with built-in wardrobes
Requires full renovation and modernisation throughout
Potential to extend (subject to planning permission)
Original parquet flooring; double glazing installed post-2002
Only one family bathroom plus separate W/C; council tax quite expensive
Set on a quiet, tree-lined street of the desirable Cassiobury Estate, this 1930s semi-detached home offers spacious family living with scope to modernise. The ground floor features a bay-fronted living room, dining room opening to a south-facing garden and a kitchen large enough for casual dining. A conservatory, utility area and guest cloakroom add practical space for a busy household.
Upstairs are four well-proportioned bedrooms (two with built-in wardrobes), a family bathroom and separate W/C. Original features such as parquet flooring and period proportions remain, while double glazing was installed post-2002 and gas central heating provides reliable warmth. The large plot includes an integral garage and off-street parking.
The property requires renovation throughout so it will suit a buyer comfortable with updating and modernising rather than someone seeking a turnkey home. There is further potential to extend, subject to planning permission, which could increase space and value for a growing family.
Location is a strong selling point: close to highly regarded primary and secondary schools, the award-winning Cassiobury Park, local shops and good transport links to Watford town centre and Watford Junction. Council tax is noted as quite expensive — an ongoing cost to factor in.
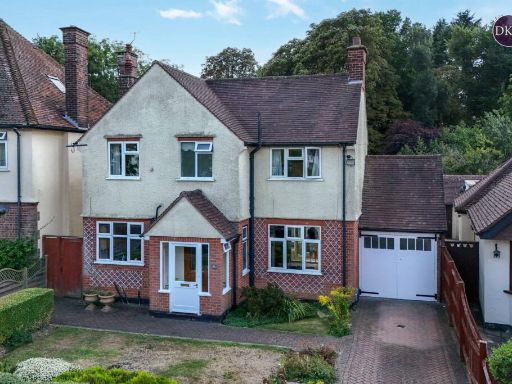 4 bedroom detached house for sale in Cassiobury Drive, Watford, WD17 — £1,150,000 • 4 bed • 2 bath • 1390 ft²
4 bedroom detached house for sale in Cassiobury Drive, Watford, WD17 — £1,150,000 • 4 bed • 2 bath • 1390 ft²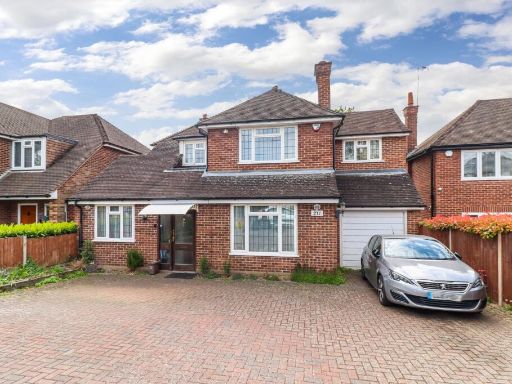 4 bedroom detached house for sale in Cassiobury Drive, Watford, WD17 — £1,190,000 • 4 bed • 2 bath • 2506 ft²
4 bedroom detached house for sale in Cassiobury Drive, Watford, WD17 — £1,190,000 • 4 bed • 2 bath • 2506 ft²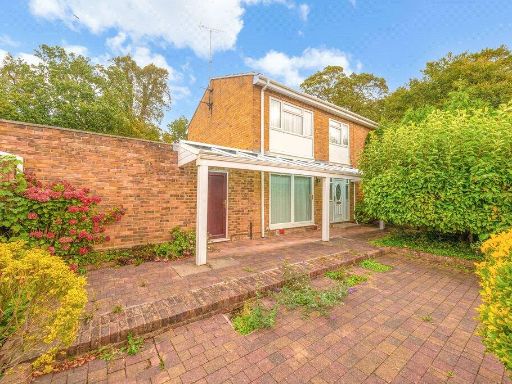 3 bedroom detached house for sale in Stanbury Avenue, Cassiobury Estate, Watford, Hertfordshire, WD17 — £675,000 • 3 bed • 1 bath • 1589 ft²
3 bedroom detached house for sale in Stanbury Avenue, Cassiobury Estate, Watford, Hertfordshire, WD17 — £675,000 • 3 bed • 1 bath • 1589 ft²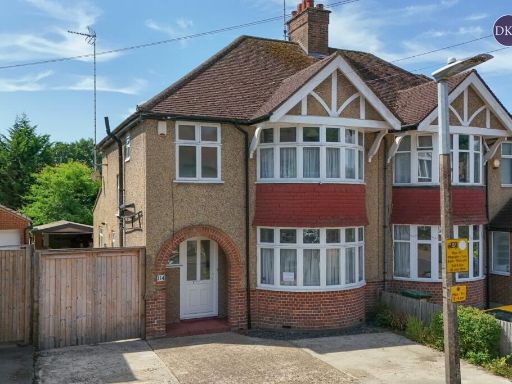 3 bedroom semi-detached house for sale in Cassiobury Park Avenue, Watford, WD18 — £780,000 • 3 bed • 1 bath • 1446 ft²
3 bedroom semi-detached house for sale in Cassiobury Park Avenue, Watford, WD18 — £780,000 • 3 bed • 1 bath • 1446 ft²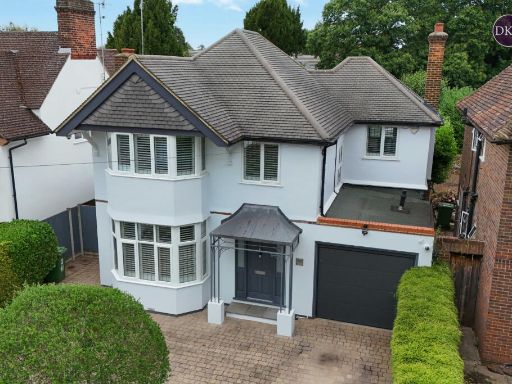 4 bedroom detached house for sale in Parkside Drive, Cassiobury, WD17 — £1,300,000 • 4 bed • 2 bath • 2192 ft²
4 bedroom detached house for sale in Parkside Drive, Cassiobury, WD17 — £1,300,000 • 4 bed • 2 bath • 2192 ft²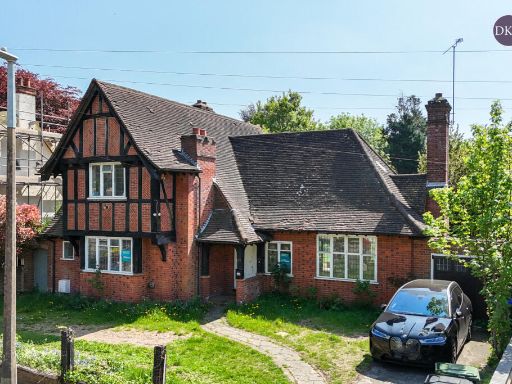 4 bedroom detached house for sale in Cassiobury Park Avenue, Watford, WD18 — £1,200,000 • 4 bed • 2 bath • 2800 ft²
4 bedroom detached house for sale in Cassiobury Park Avenue, Watford, WD18 — £1,200,000 • 4 bed • 2 bath • 2800 ft²