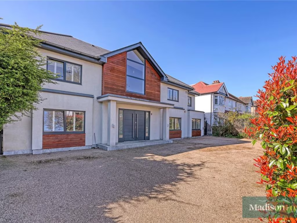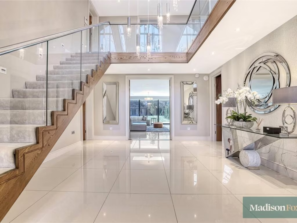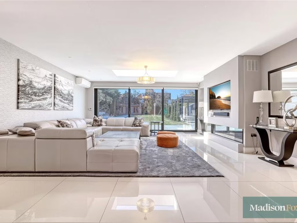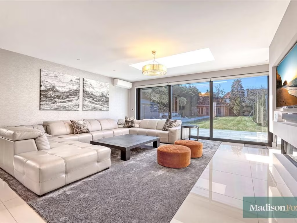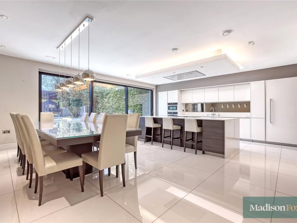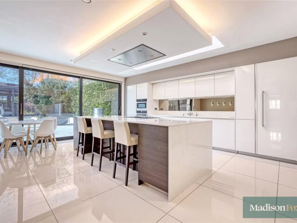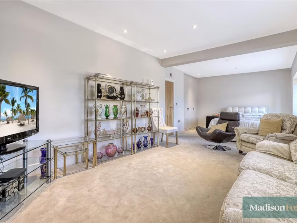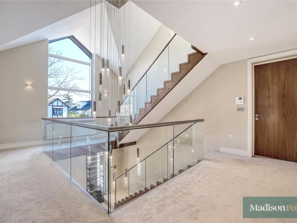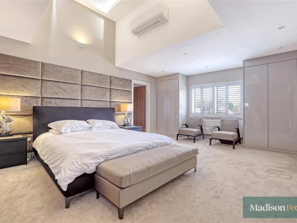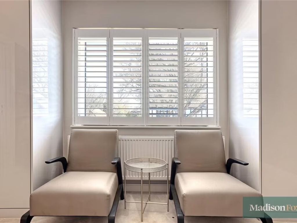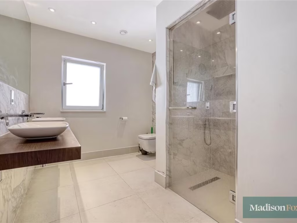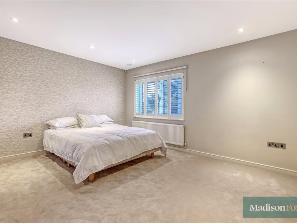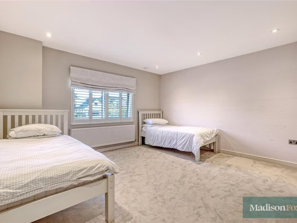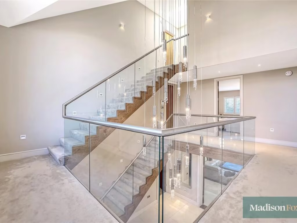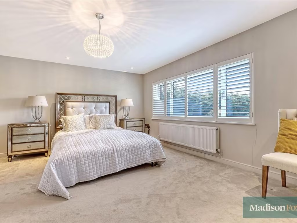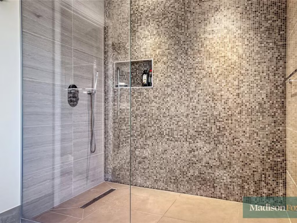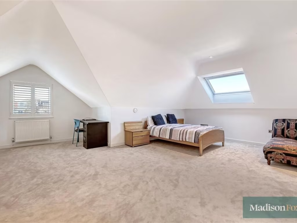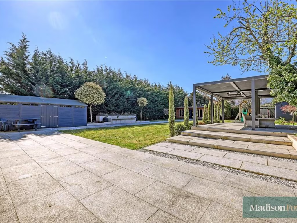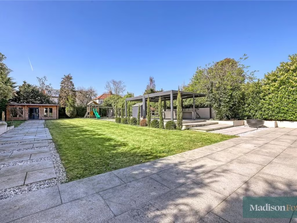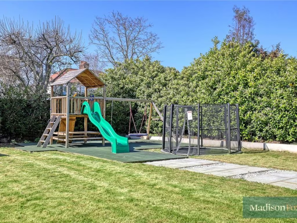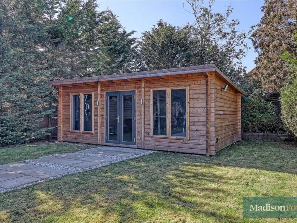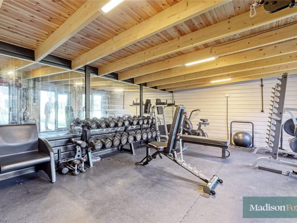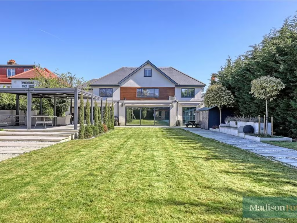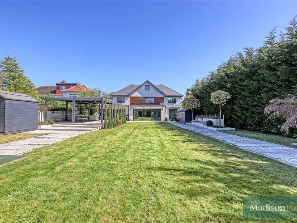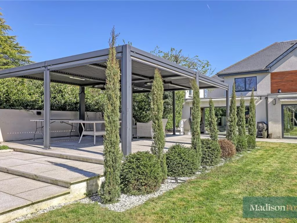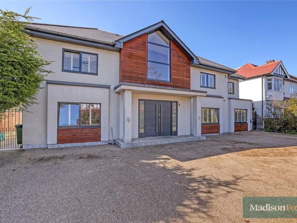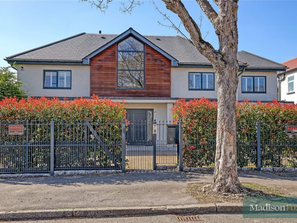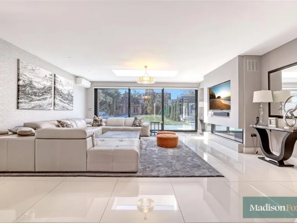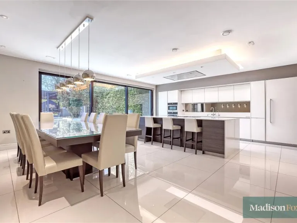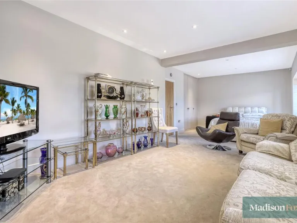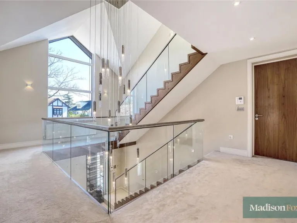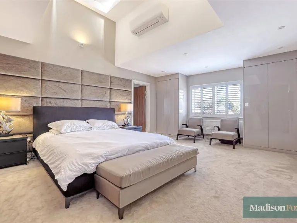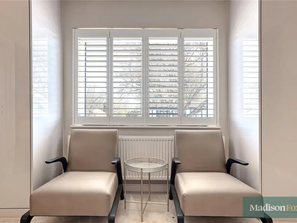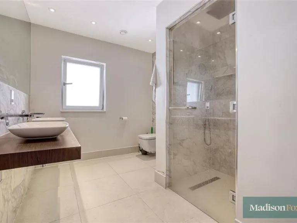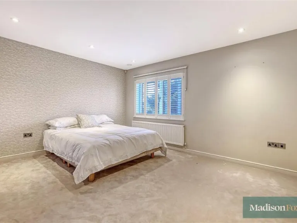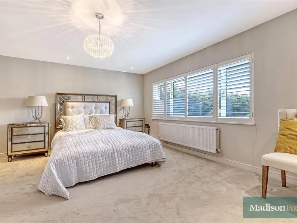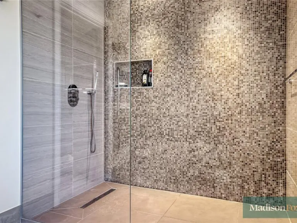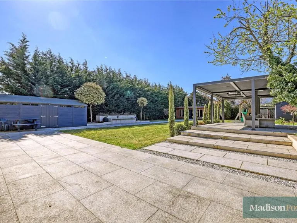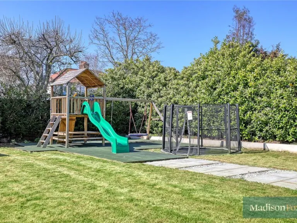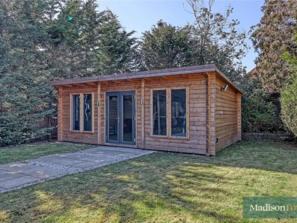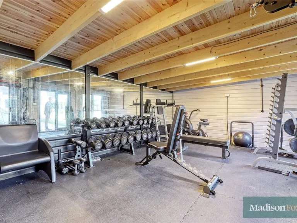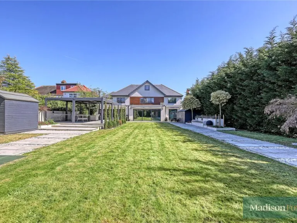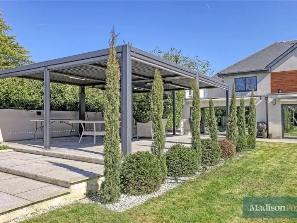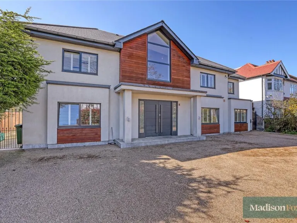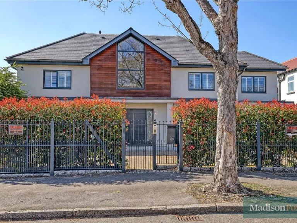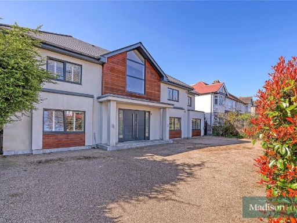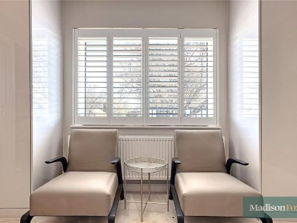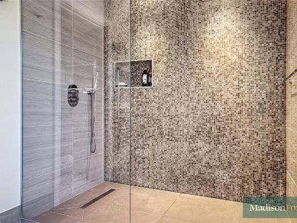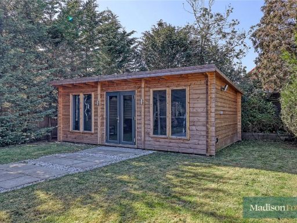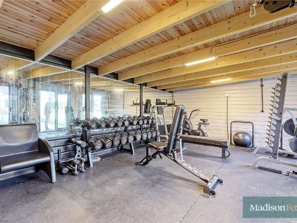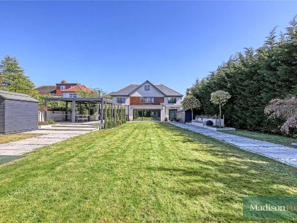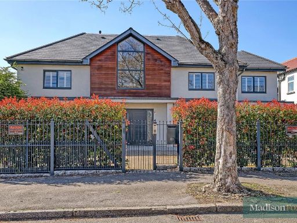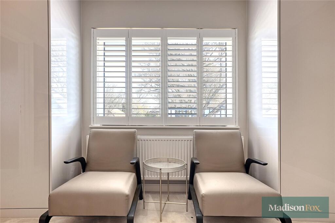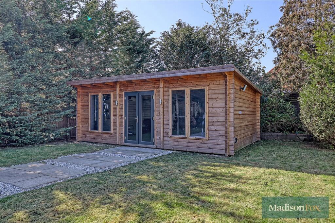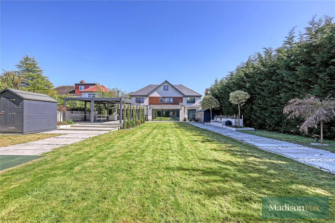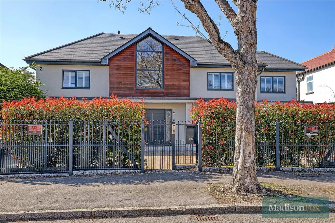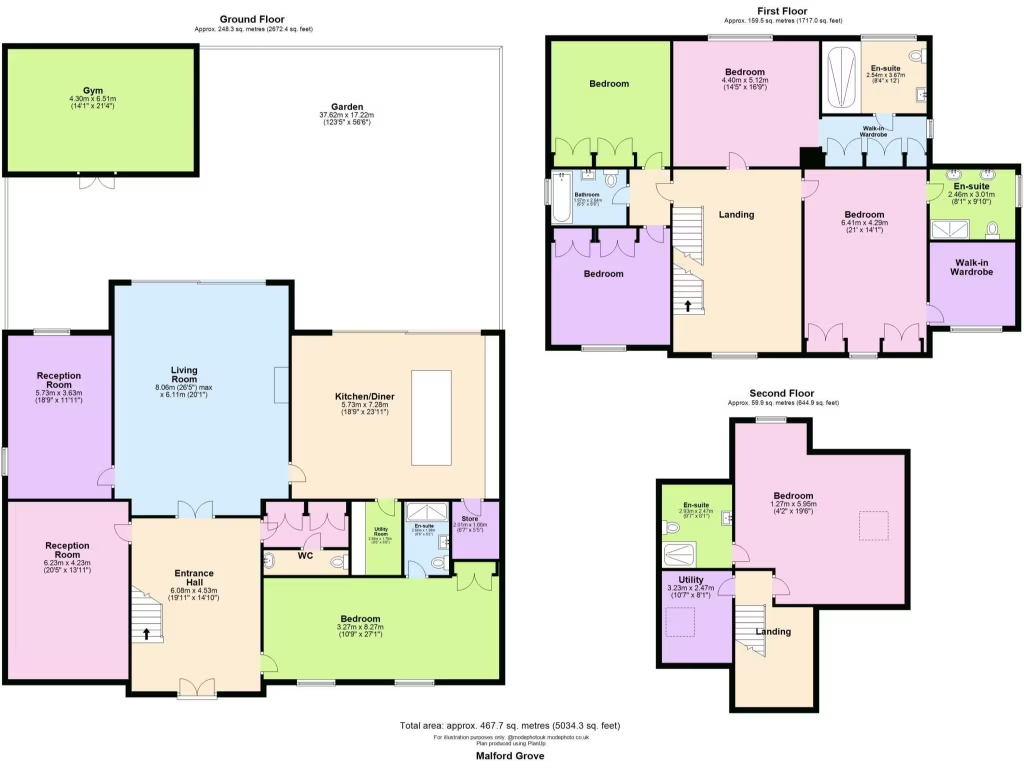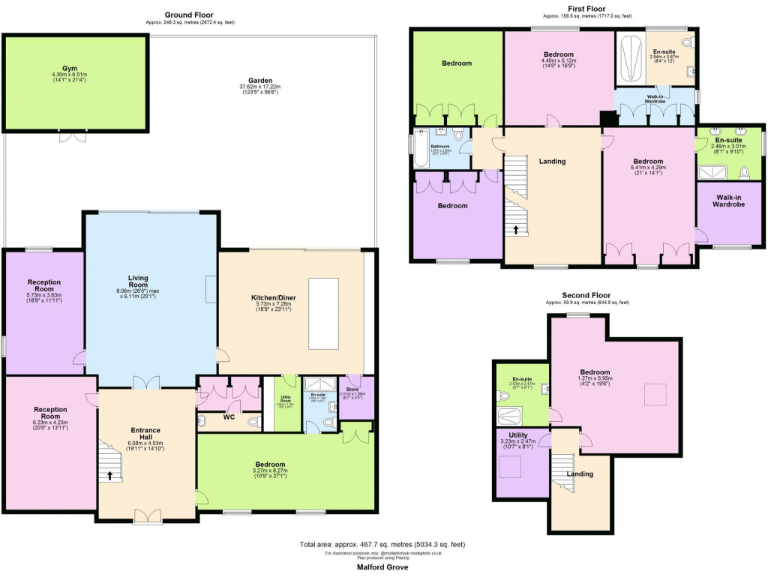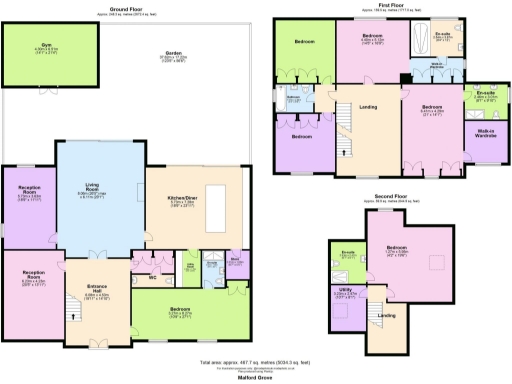Summary - 60 MALFORD GROVE LONDON E18 2DY
6 bed 5 bath Detached
Secure, spacious family living minutes from Snaresbrook and South Woodford stations.
Over 5,000 sq ft across three floors
Six bedrooms, four with en-suite bathrooms
Ground-floor guest suite ideal for multigenerational living
Triple-height atrium with central glass staircase
Bespoke kitchen/dining with integrated appliances
Landscaped westerly garden, pergola and children’s play area
Fully fitted home gym overlooking the garden
Council tax in high band G; verify appliances and services
An impressive six-bedroom detached home set over three generous floors, offering over 5,000 sq ft of contemporary family living in the private Firs Estate. The triple-height atrium and central glass staircase flood the interior with light and give a striking welcome, while three reception rooms and a bespoke kitchen/dining space provide flexible zones for daily life and entertaining. A ground-floor guest suite with en-suite supports multigenerational use or long-stay visitors.
Upstairs accommodation includes five further bedrooms, four with en-suite facilities, arranged for privacy and comfort. Practical, high-spec systems include underfloor heating, selected-room air conditioning, an intelligent ventilation system, CCTV and a central AV hub. The fully fitted home gym overlooks the landscaped, westerly garden with pergola and built-in children’s play area — a private outdoor hub for family time and summer entertaining.
Set behind electric security gates on a double-width plot, the property provides substantial off-street parking and seclusion in a very affluent neighbourhood, with strong local schools and easy access to Snaresbrook and South Woodford stations. This is a rare opportunity to acquire a home of scale, design and position suited to an established family seeking space and lifestyle close to central London.
Buyers should note practical points: the house dates from the 1950s–1960s (extended/updated), so interested parties must verify structural and services details. Fixtures, fittings and appliances are offered without guarantee and should be checked. Council tax sits in a high band (G), and the size and specification will carry commensurate running and maintenance costs.
 5 bedroom detached house for sale in Hermitage Close, London, E18 — £1,700,000 • 5 bed • 4 bath • 3072 ft²
5 bedroom detached house for sale in Hermitage Close, London, E18 — £1,700,000 • 5 bed • 4 bath • 3072 ft²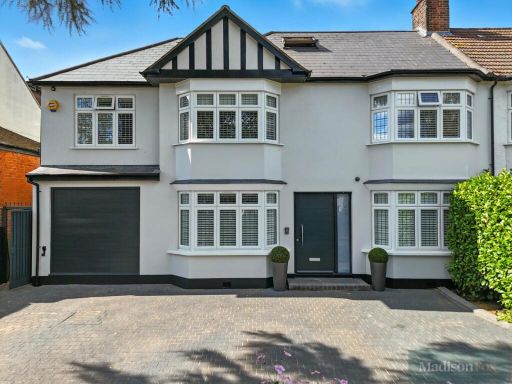 6 bedroom semi-detached house for sale in Malford Grove, South Woodford, E18 — £2,250,000 • 6 bed • 4 bath • 2943 ft²
6 bedroom semi-detached house for sale in Malford Grove, South Woodford, E18 — £2,250,000 • 6 bed • 4 bath • 2943 ft²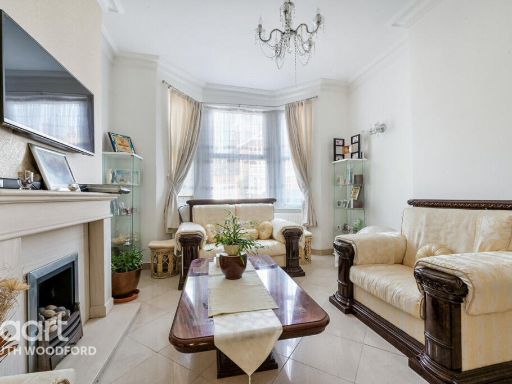 6 bedroom end of terrace house for sale in Chelmsford Road, South Woodford, E18 — £1,400,000 • 6 bed • 3 bath • 2056 ft²
6 bedroom end of terrace house for sale in Chelmsford Road, South Woodford, E18 — £1,400,000 • 6 bed • 3 bath • 2056 ft² 3 bedroom detached house for sale in Laurel Way, South Woodford, E18 — £1,350,000 • 3 bed • 2 bath • 1995 ft²
3 bedroom detached house for sale in Laurel Way, South Woodford, E18 — £1,350,000 • 3 bed • 2 bath • 1995 ft² 6 bedroom house for sale in Hermitage Close, South Woodford, London, E18 — £2,000,000 • 6 bed • 5 bath • 3864 ft²
6 bedroom house for sale in Hermitage Close, South Woodford, London, E18 — £2,000,000 • 6 bed • 5 bath • 3864 ft²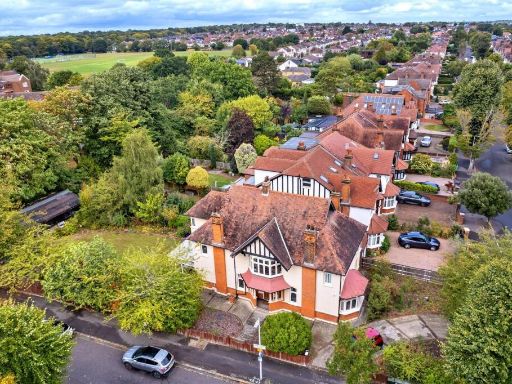 5 bedroom detached house for sale in Hermitage Walk, South Woodford, E18 — £2,499,999 • 5 bed • 2 bath • 3350 ft²
5 bedroom detached house for sale in Hermitage Walk, South Woodford, E18 — £2,499,999 • 5 bed • 2 bath • 3350 ft²