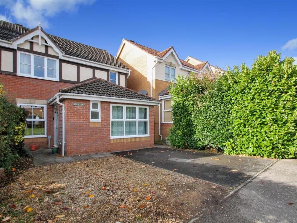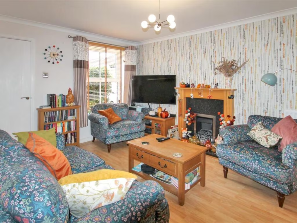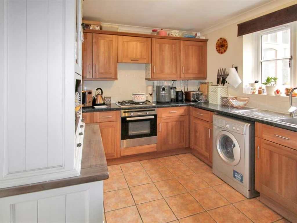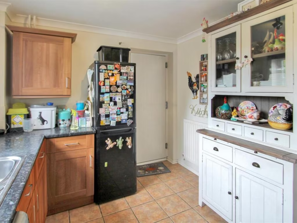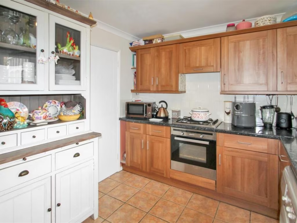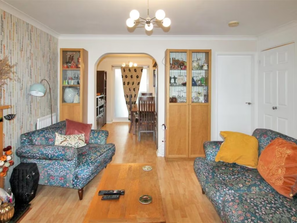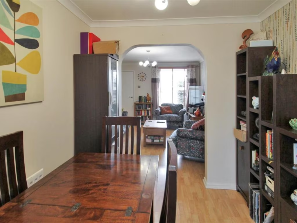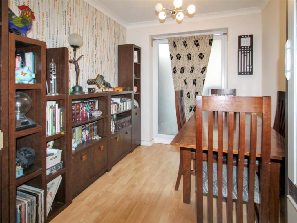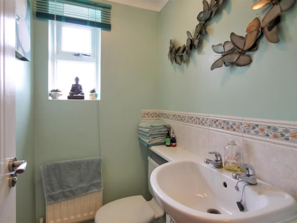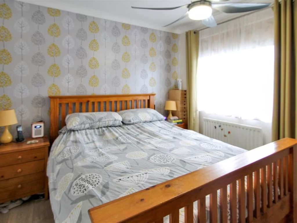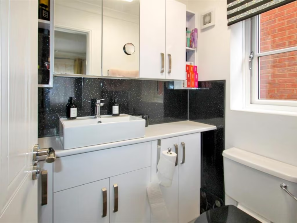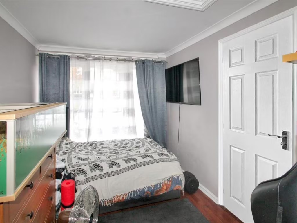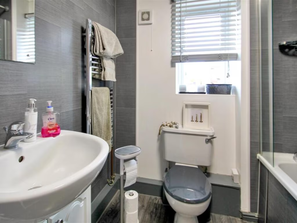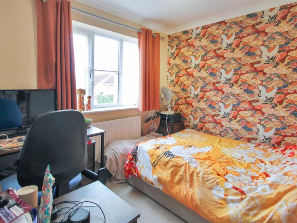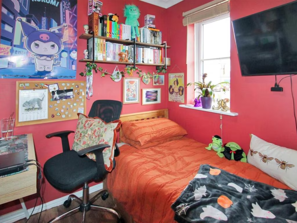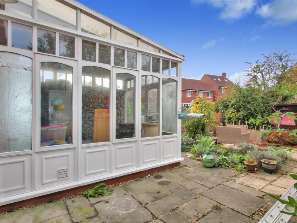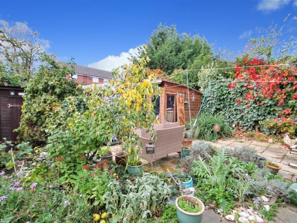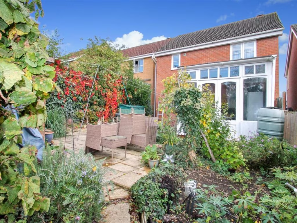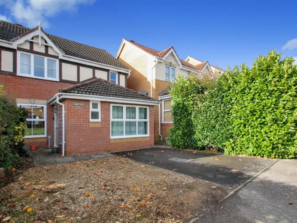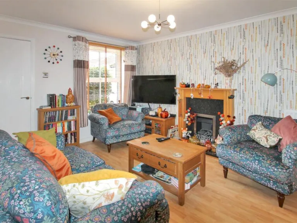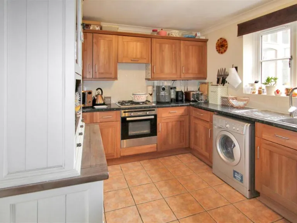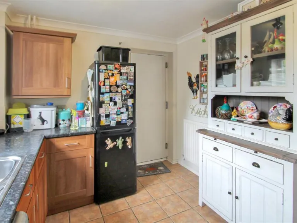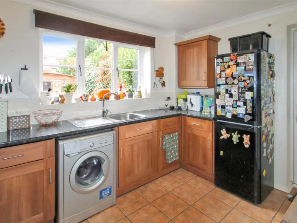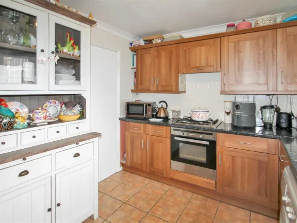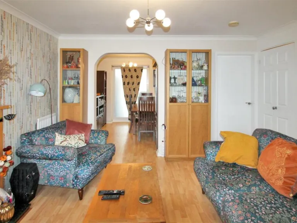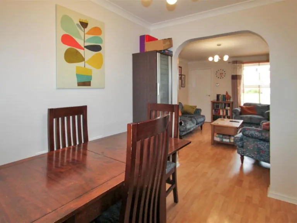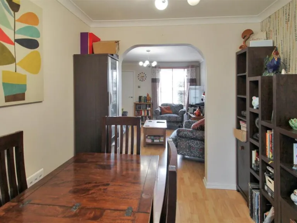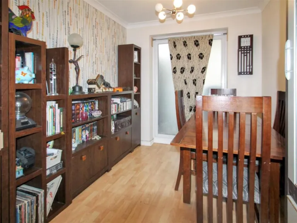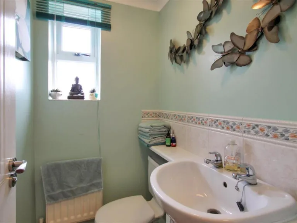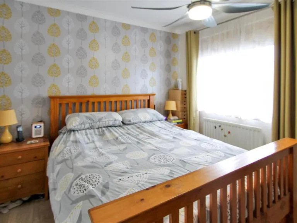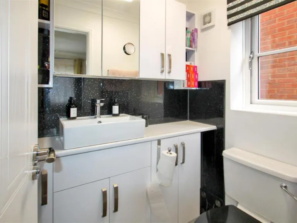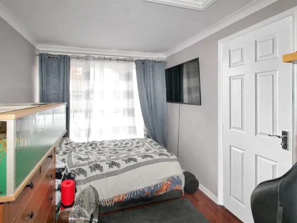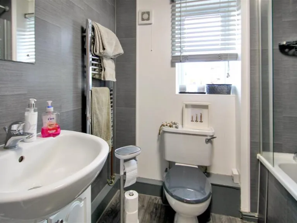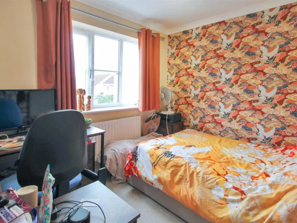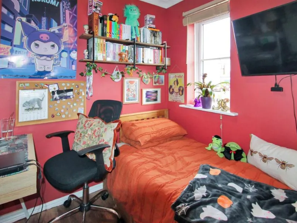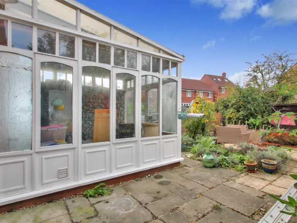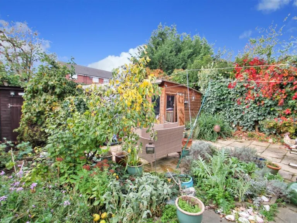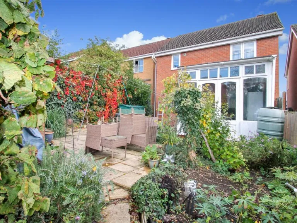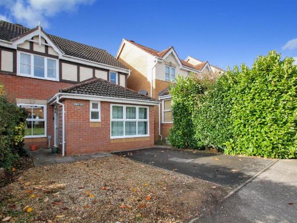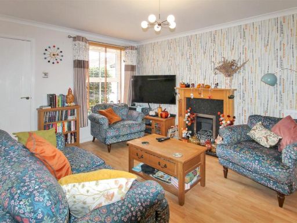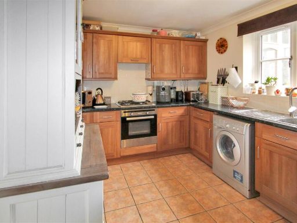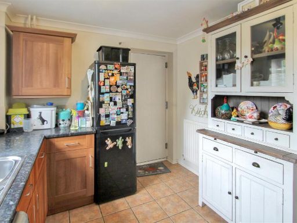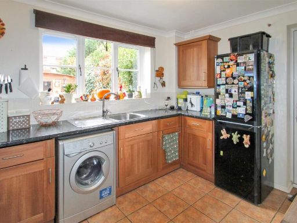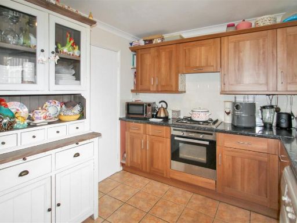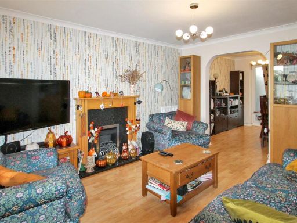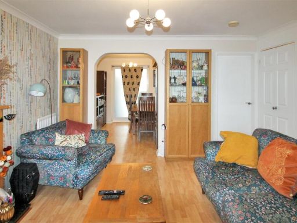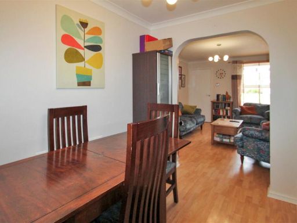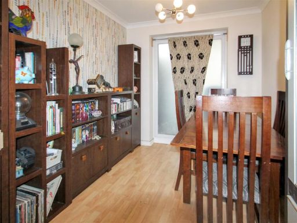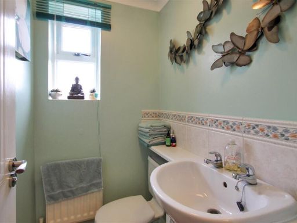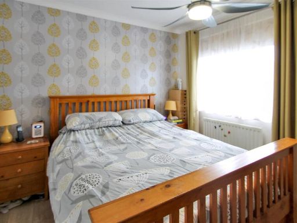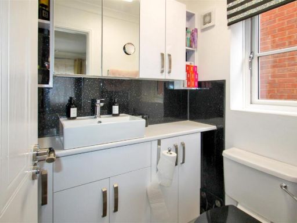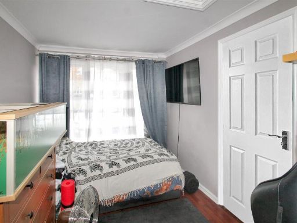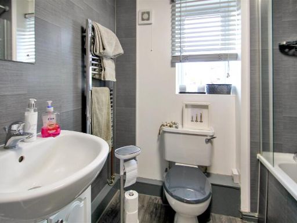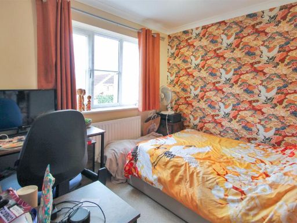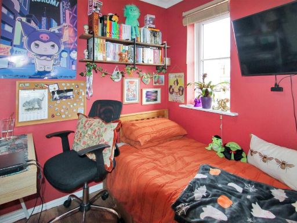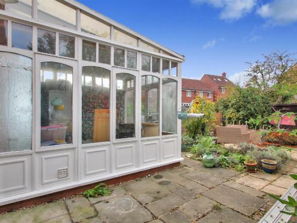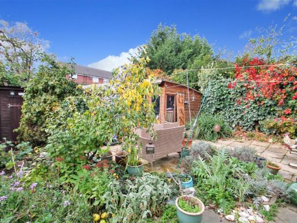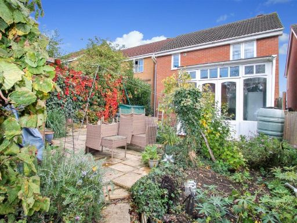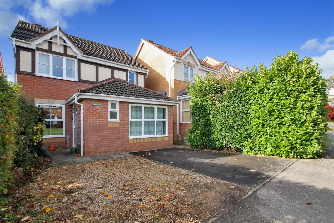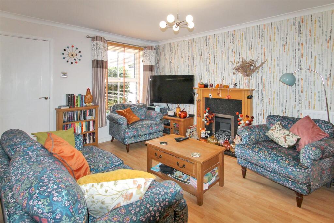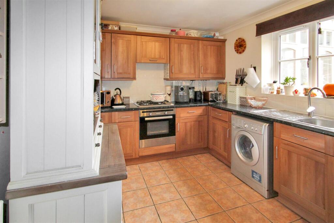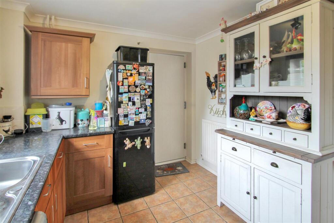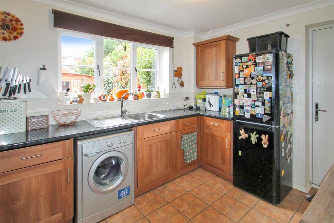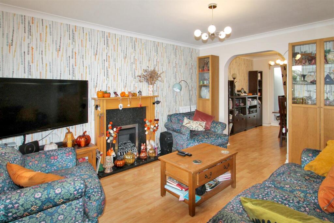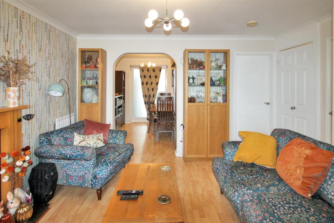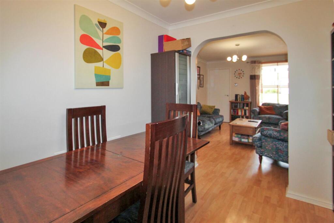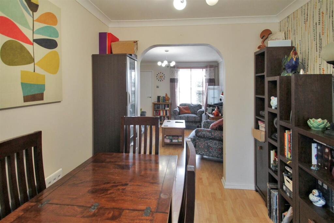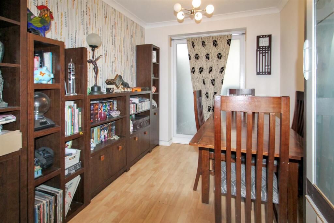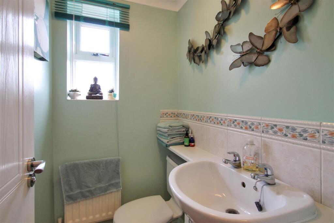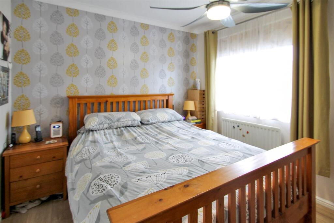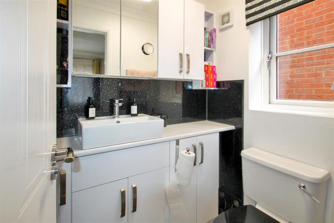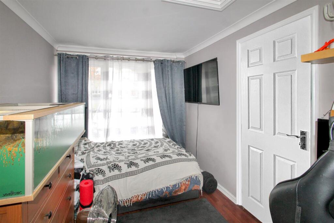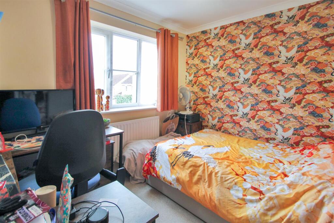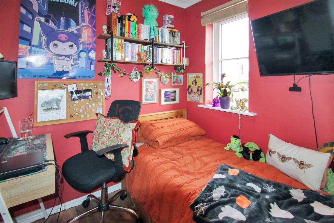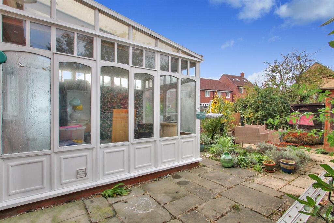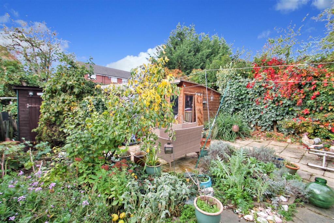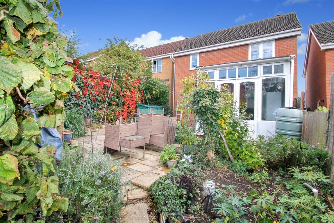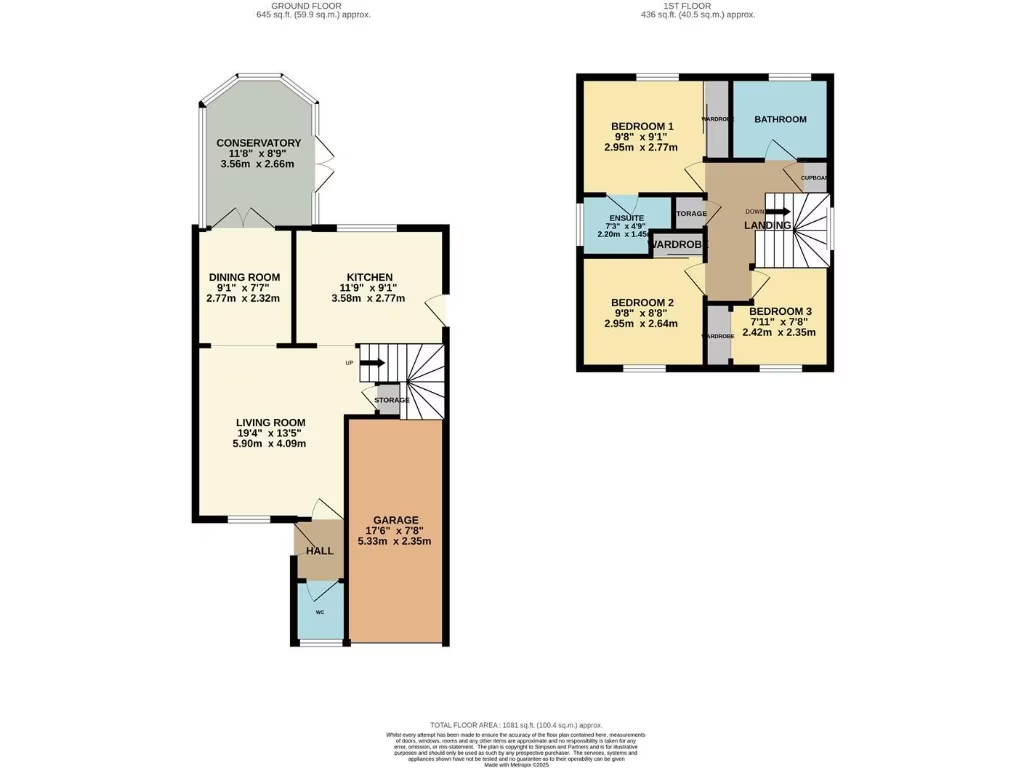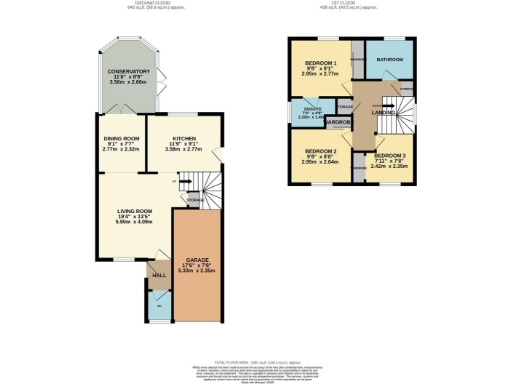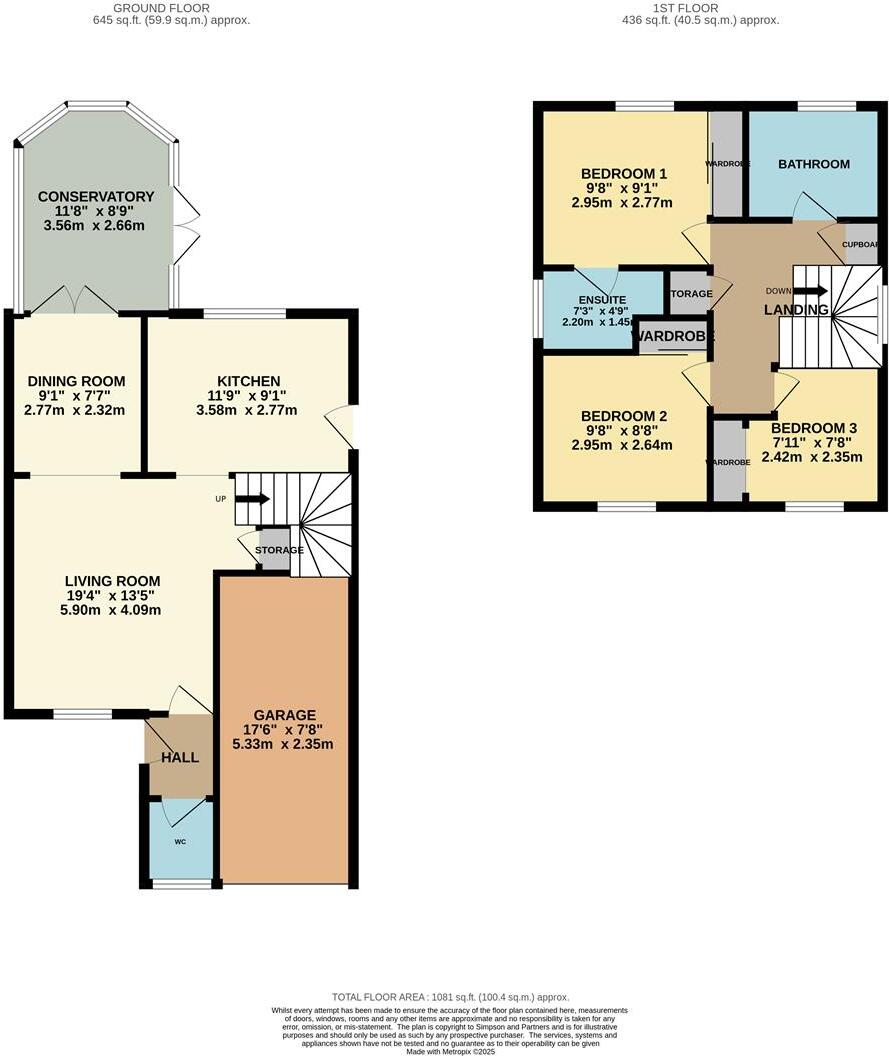Summary - 6 WYCKLEY CLOSE IRTHLINGBOROUGH WELLINGBOROUGH NN9 5GE
3 bed 2 bath Detached
Compact, practical home close to amenities and countryside walks.
3 bedrooms plus converted garage used as fourth bedroom or reception
About 805 sq ft — compact family living across two floors
Off-street parking for two; no dedicated garage space remaining
Conservatory provides extra light and direct garden access
Rear patio garden with powered workshop and summer house
Garden largely paved — limited lawn and planting space
Freehold; Council Tax Band C, in very affluent local area
Nearest secondary school rated Inadequate; primaries rated Good
A neat three-bedroom detached home in a quiet Irthlingborough cul-de-sac, offering versatile living across two floors. The property benefits from a converted garage used as an additional reception or bedroom, a sunlit conservatory, and a compact but well-equipped kitchen. Outdoors there’s off‑street parking for two, a patioed rear garden with powered timber workshop and summer house, and mature boundary screening for privacy.
The layout suits a young family or downsizer who values proximity to amenities and countryside walks. The ground floor flows from lounge to dining area and conservatory, while the first floor includes three bedrooms, a modern family bathroom and an en-suite to the master. The house is freehold and practical in size at about 805 sq ft, with affordable Council Tax (Band C).
Notable drawbacks are the overall smallish floor area and the converted garage which removes original garage storage/parking — important for buyers needing a full garage. The workshop and summer house are a helpful bonus but the garden is primarily patioed with modest planting; buyers seeking large lawns or extensive outdoor space may find it limited. Nearby schooling is mixed; several primaries rated Good, while the closest secondary (Huxlow Academy) currently has an Inadequate Ofsted rating.
Viewing is recommended to appreciate interior light, the functional layout and the convenient town‑edge location with Rushden Lakes a short drive away. Practical buyers will value the ready‑to‑use reception spaces, parking, and outbuildings, and may see potential to personalise finishes or reconfigure storage to suit longer‑term needs.
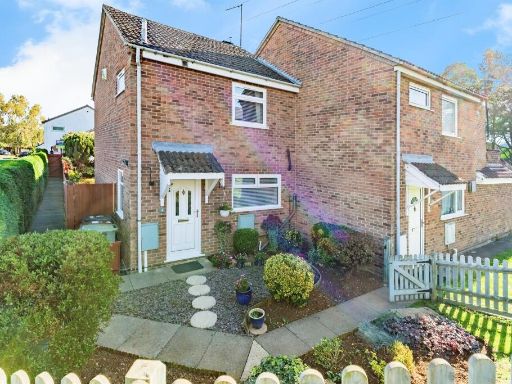 3 bedroom semi-detached house for sale in Ebbw Vale Road, Irthlingborough, Wellingborough, NN9 — £200,000 • 3 bed • 1 bath • 765 ft²
3 bedroom semi-detached house for sale in Ebbw Vale Road, Irthlingborough, Wellingborough, NN9 — £200,000 • 3 bed • 1 bath • 765 ft²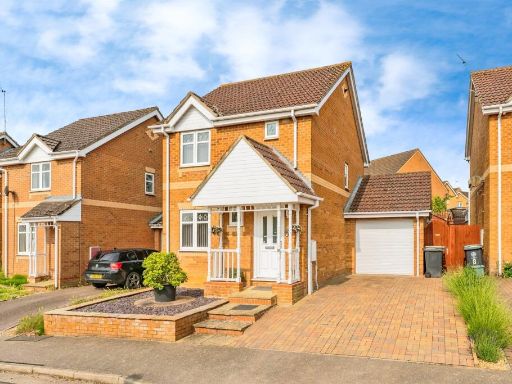 3 bedroom detached house for sale in Lodge Way, Irthlingborough, NN9 — £280,000 • 3 bed • 2 bath • 765 ft²
3 bedroom detached house for sale in Lodge Way, Irthlingborough, NN9 — £280,000 • 3 bed • 2 bath • 765 ft²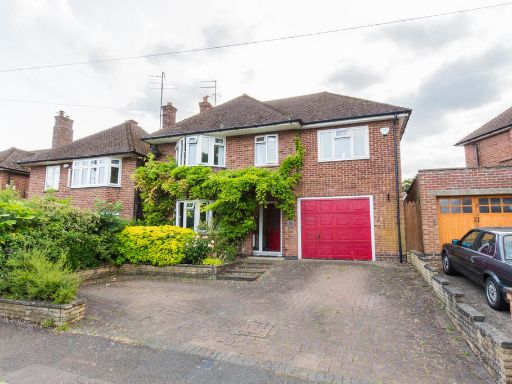 4 bedroom detached house for sale in Manor Drive, Irthlingborough, NN9 — £420,000 • 4 bed • 2 bath • 1463 ft²
4 bedroom detached house for sale in Manor Drive, Irthlingborough, NN9 — £420,000 • 4 bed • 2 bath • 1463 ft²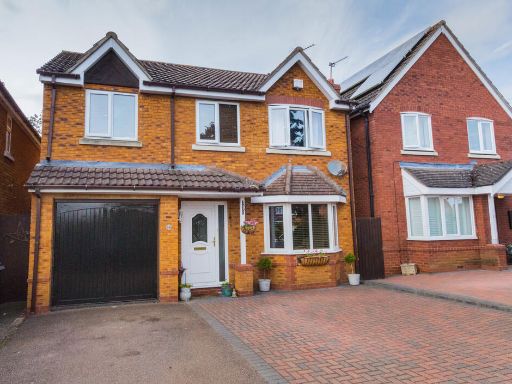 4 bedroom detached house for sale in Brawn Close, Irthlingborough, NN9 — £325,000 • 4 bed • 2 bath • 1089 ft²
4 bedroom detached house for sale in Brawn Close, Irthlingborough, NN9 — £325,000 • 4 bed • 2 bath • 1089 ft²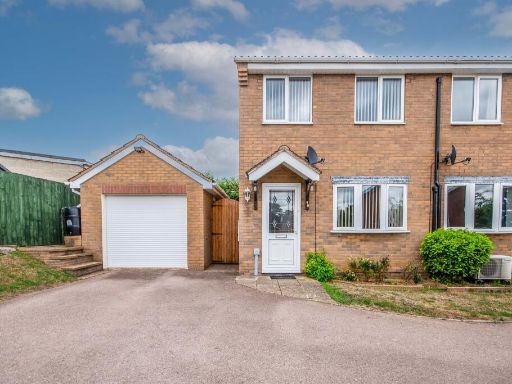 2 bedroom semi-detached house for sale in Drayton Place, Irthlingborough, Wellingborough, NN9 — £235,000 • 2 bed • 1 bath • 655 ft²
2 bedroom semi-detached house for sale in Drayton Place, Irthlingborough, Wellingborough, NN9 — £235,000 • 2 bed • 1 bath • 655 ft²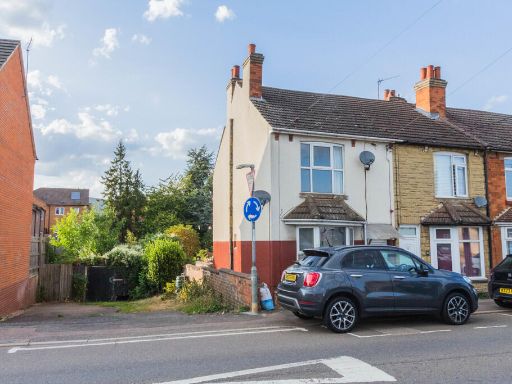 2 bedroom end of terrace house for sale in Wellingborough Road, Irthlingborough, NN9 — £190,000 • 2 bed • 1 bath • 798 ft²
2 bedroom end of terrace house for sale in Wellingborough Road, Irthlingborough, NN9 — £190,000 • 2 bed • 1 bath • 798 ft²