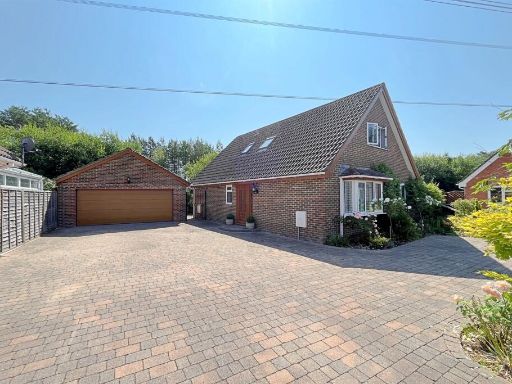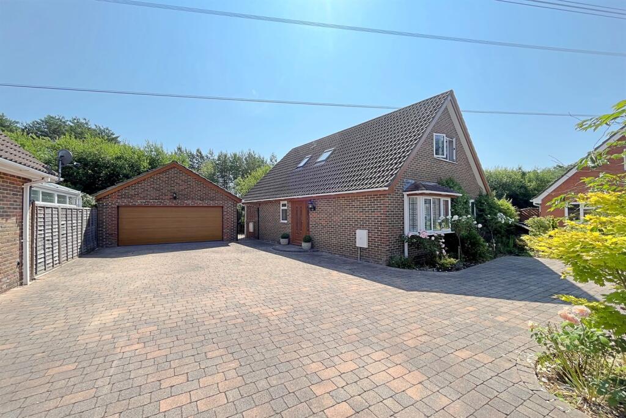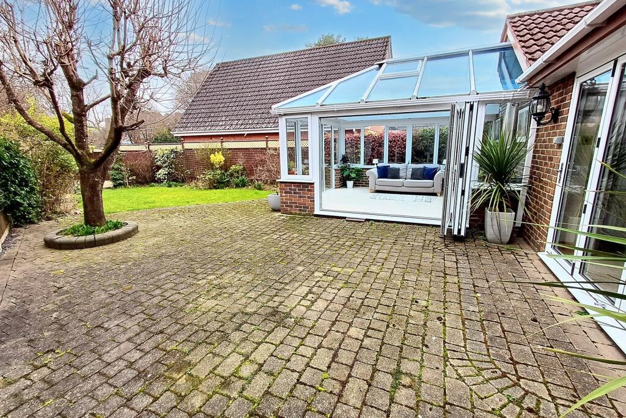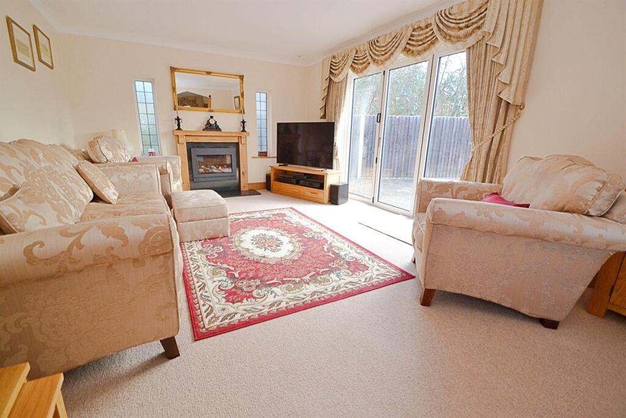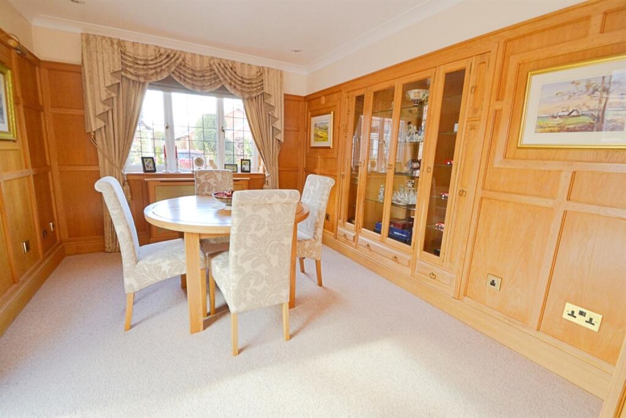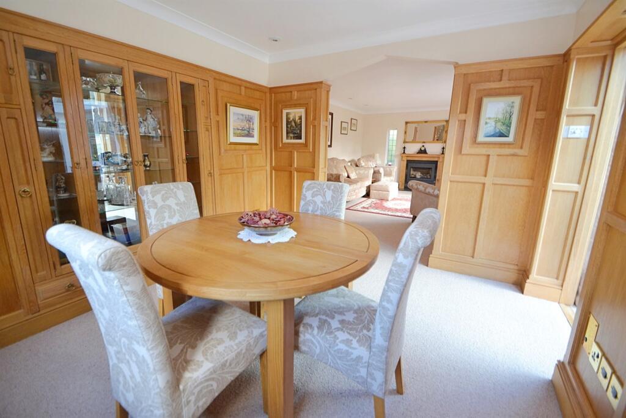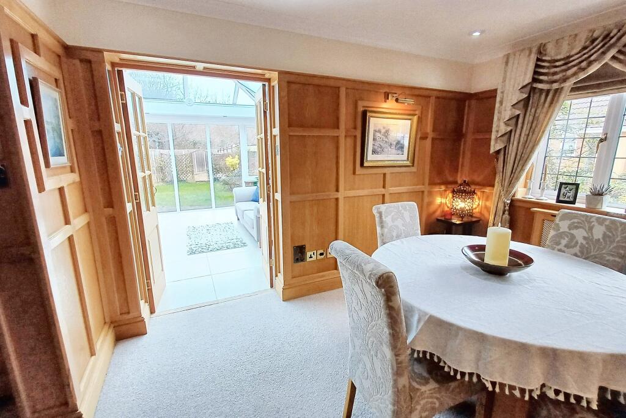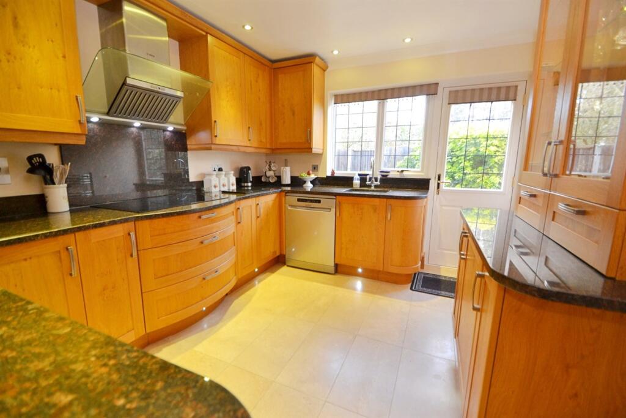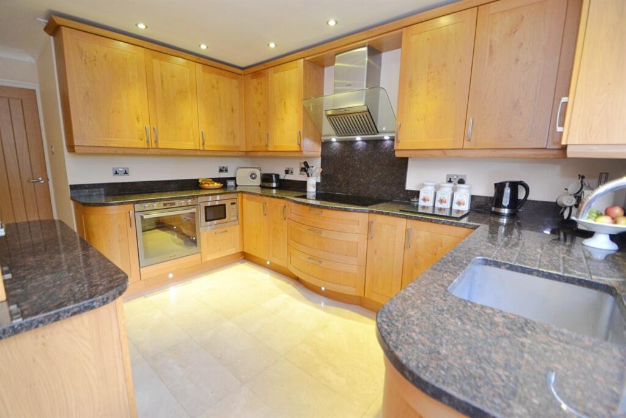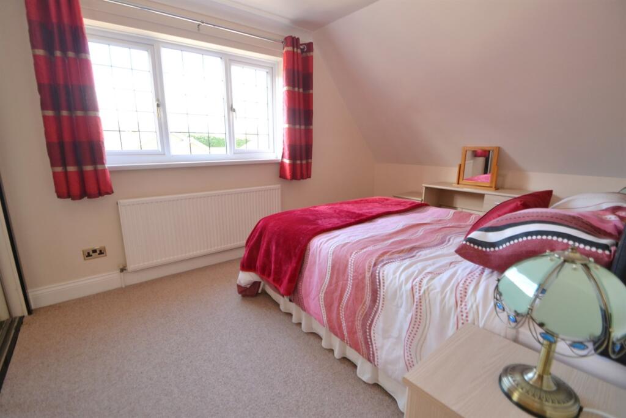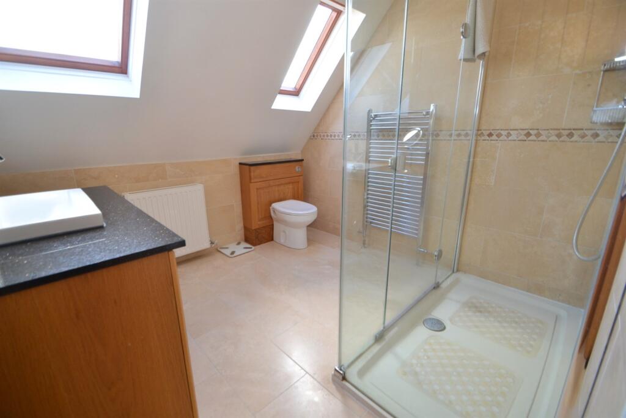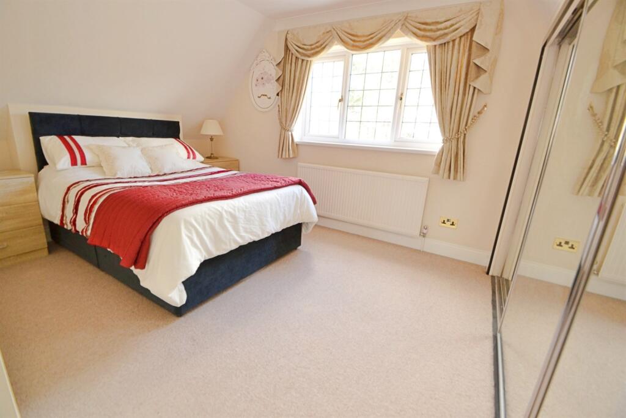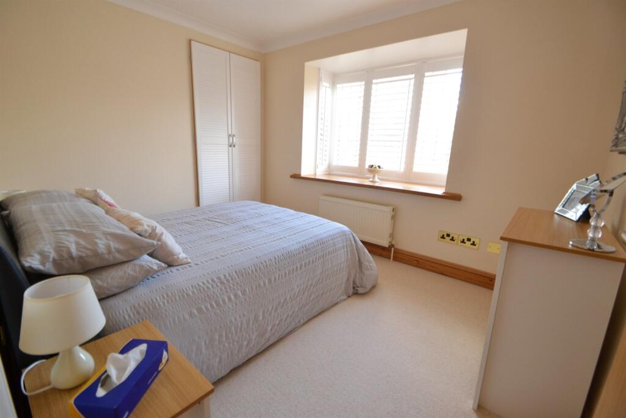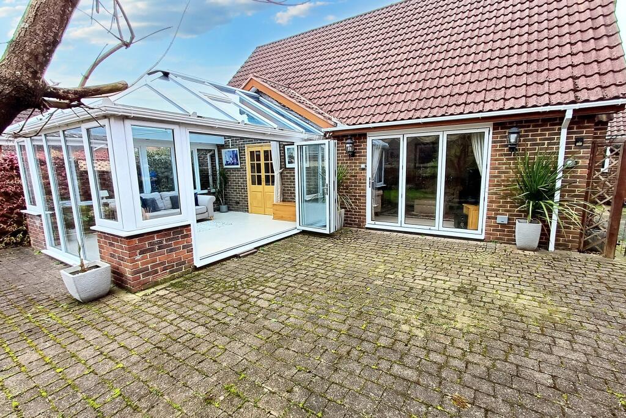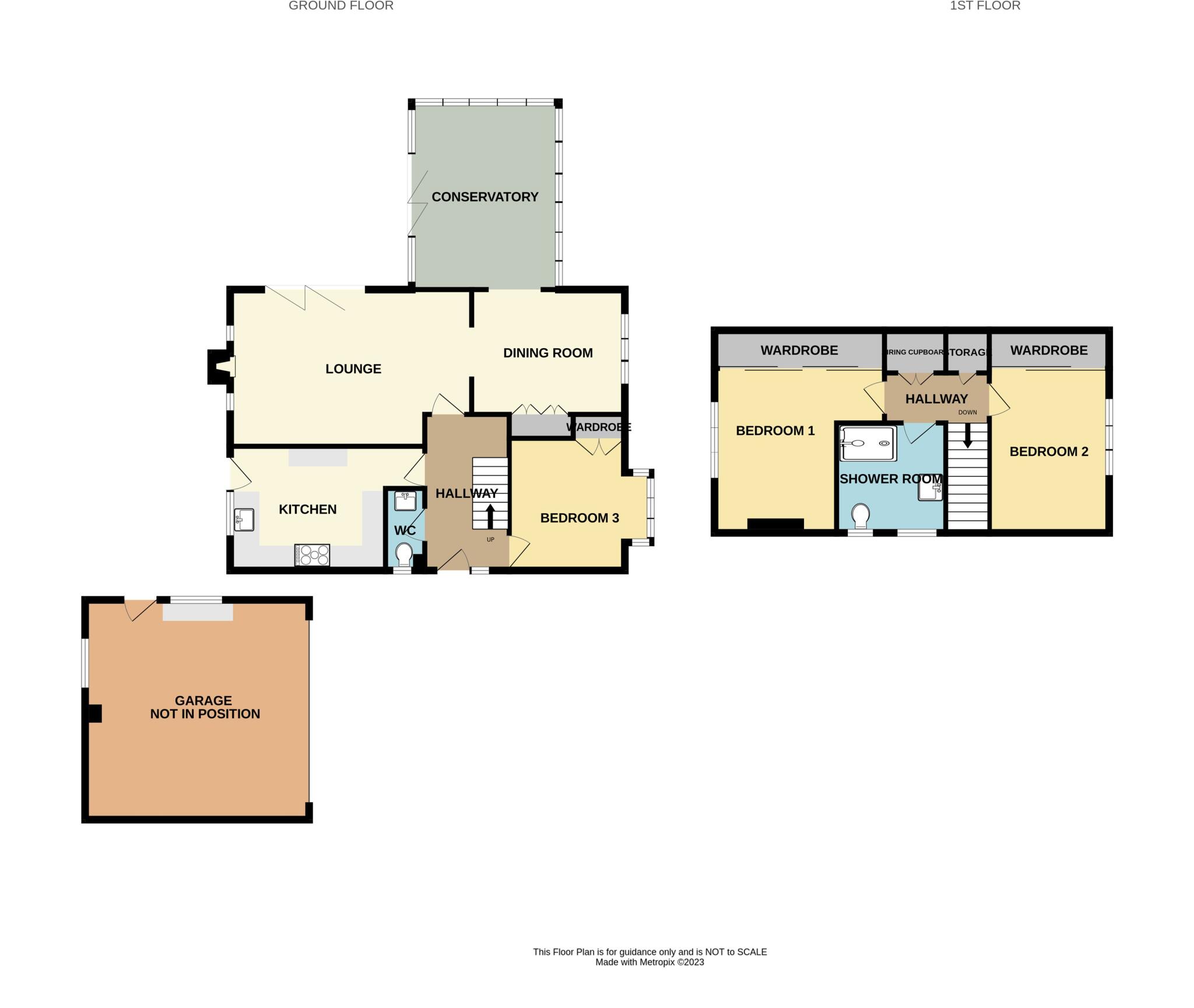Summary - 33 WISTERIA DRIVE VERWOOD BH31 6XJ
3 bed 1 bath Detached Bungalow
Sunny large garden, double garage and easy access to parks and town amenities.
- South-facing landscaped rear garden with patio and conservatory
- Large double garage with electric door and multiple driveway spaces
- Ground-floor double bedroom plus two first-floor doubles
- Recently refurbished, fully tiled family shower room (single bathroom)
- Multi-level layout (chalet style) — not fully single-storey
- Gas central heating, double glazing, and largely modern presentation
- Freehold, low crime area, fast broadband, excellent mobile signal
- Measurements and fixtures unverified; appliances not tested
This well-presented detached chalet bungalow sits at the end of a quiet Verwood cul-de-sac, set on a large plot with a sunny, south-facing rear garden and generous double garage. The ground floor flows from a sitting room with bi-folding doors into a light-filled conservatory, offering easy indoor–outdoor living and attractive patio space for outdoor dining. The dining room and kitchen are practical and the property has gas central heating and double glazing.
Accommodation includes a ground-floor double bedroom plus two first-floor double bedrooms served by a recently refurbished, fully tiled family shower room. The multi-level layout provides space and privacy but means the home is not fully single-level — an important consideration for buyers with limited mobility. The house appears well maintained and move-in ready, reflecting modern finishes throughout.
Practical positives include a blocked-paved driveway with parking for several cars, an electric-door double garage, freehold tenure, low local crime, fast broadband and excellent mobile signal. The location is strong for downsizers: close to Potterne Park, Moors Valley/Ringwood Forest and local amenities in Verwood, while being in an affluent area with nearby good and independent schools.
Material notes and vendor comments are awaited: measurements are approximate, fixtures and appliances have not been tested, and some details require verification. There is only one bathroom (shower room) for three bedrooms and the split-level layout may need adaptation for full accessibility. These factors should be checked at viewing and in pre-contract enquiries.
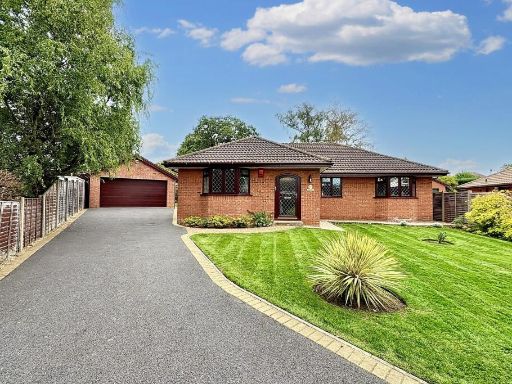 3 bedroom detached bungalow for sale in Verwood, BH31 — £535,000 • 3 bed • 2 bath • 1087 ft²
3 bedroom detached bungalow for sale in Verwood, BH31 — £535,000 • 3 bed • 2 bath • 1087 ft²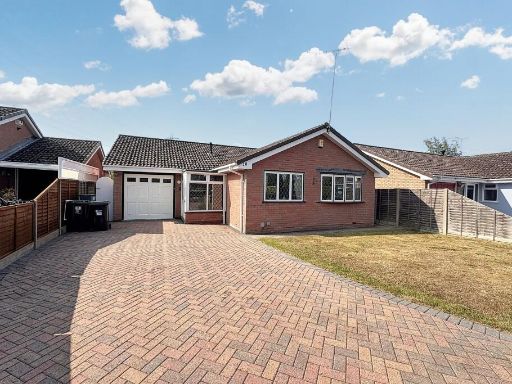 3 bedroom detached bungalow for sale in Verwood, BH31 — £425,000 • 3 bed • 2 bath • 979 ft²
3 bedroom detached bungalow for sale in Verwood, BH31 — £425,000 • 3 bed • 2 bath • 979 ft²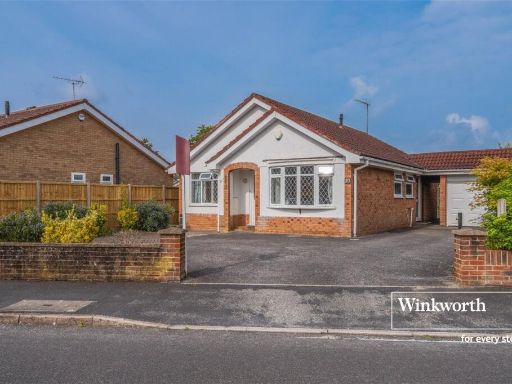 3 bedroom bungalow for sale in Acacia Avenue, Verwood, Dorset, BH31 — £425,000 • 3 bed • 2 bath • 959 ft²
3 bedroom bungalow for sale in Acacia Avenue, Verwood, Dorset, BH31 — £425,000 • 3 bed • 2 bath • 959 ft²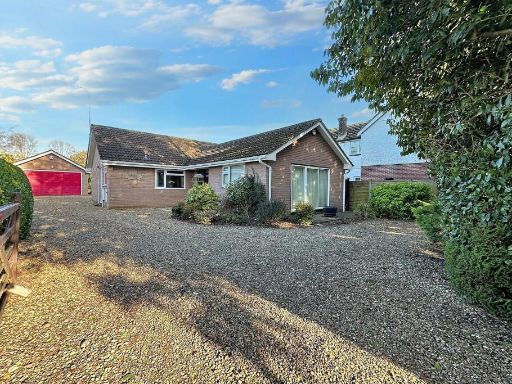 3 bedroom detached bungalow for sale in Verwood, BH31 — £575,000 • 3 bed • 2 bath • 1089 ft²
3 bedroom detached bungalow for sale in Verwood, BH31 — £575,000 • 3 bed • 2 bath • 1089 ft²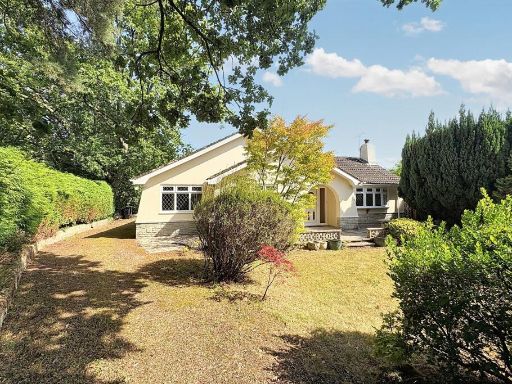 3 bedroom detached bungalow for sale in Verwood, BH31 — £600,000 • 3 bed • 2 bath • 1053 ft²
3 bedroom detached bungalow for sale in Verwood, BH31 — £600,000 • 3 bed • 2 bath • 1053 ft²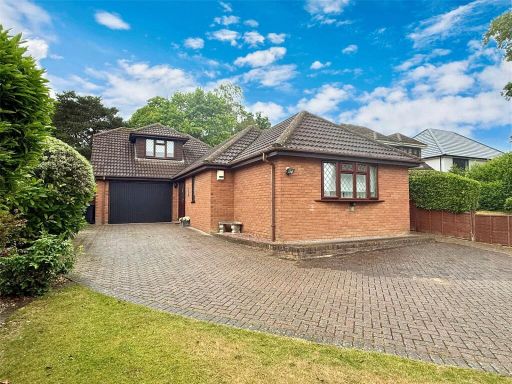 4 bedroom bungalow for sale in Lake Road, Verwood, Dorset, BH31 — £615,000 • 4 bed • 2 bath • 1383 ft²
4 bedroom bungalow for sale in Lake Road, Verwood, Dorset, BH31 — £615,000 • 4 bed • 2 bath • 1383 ft²

























