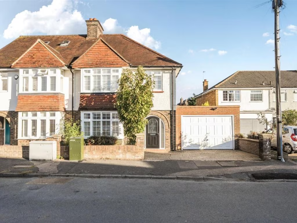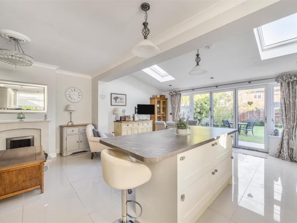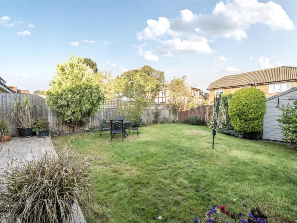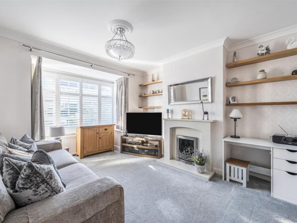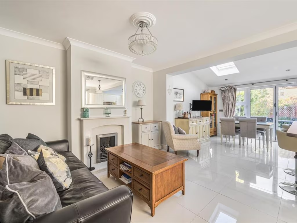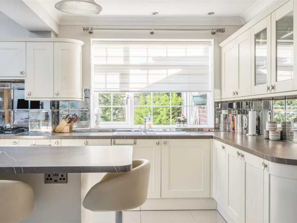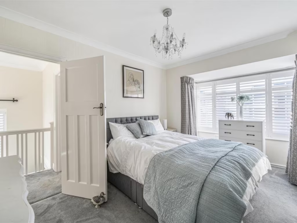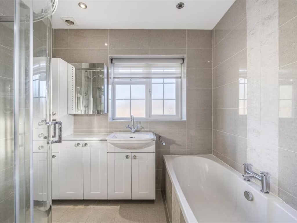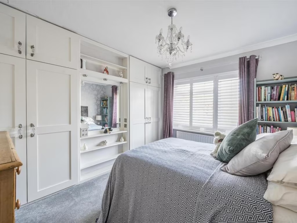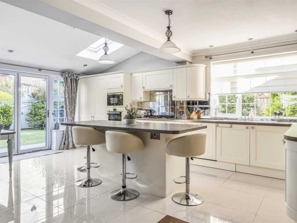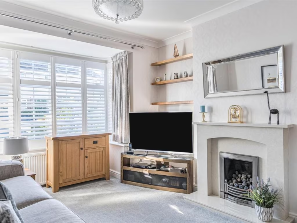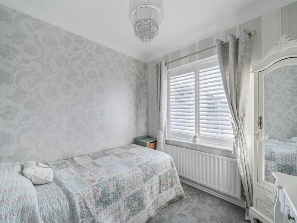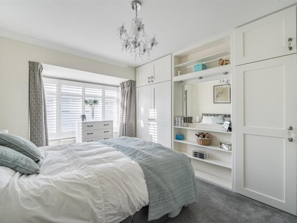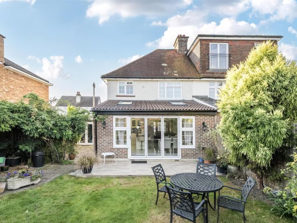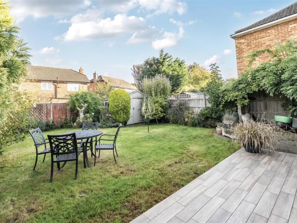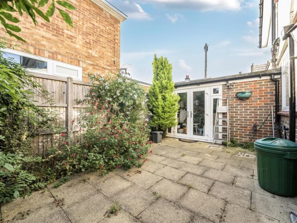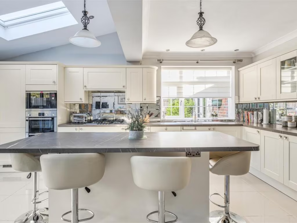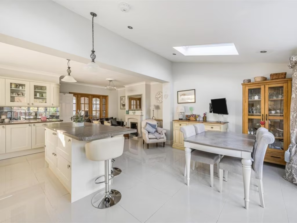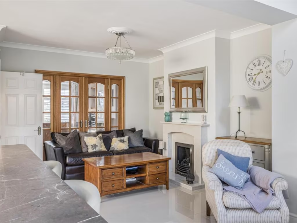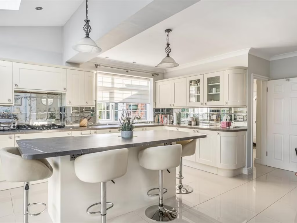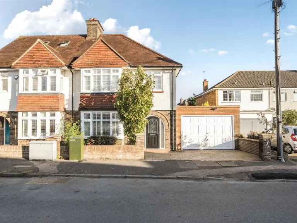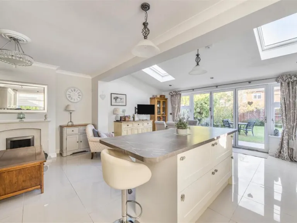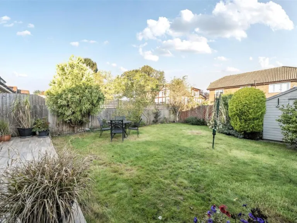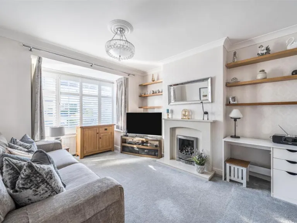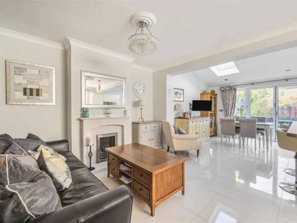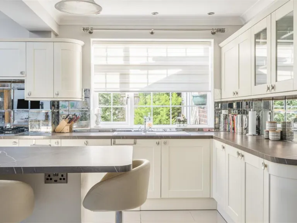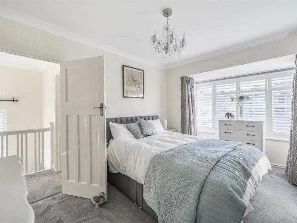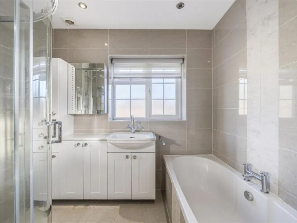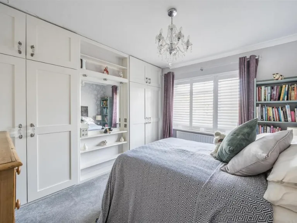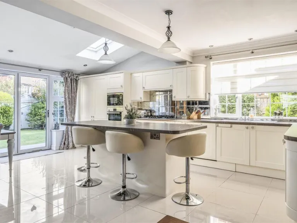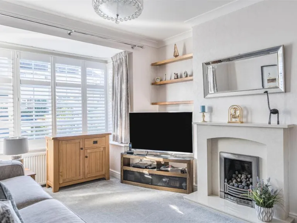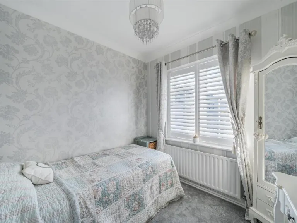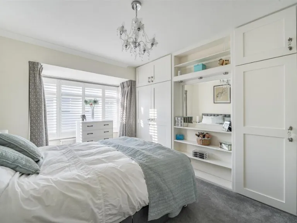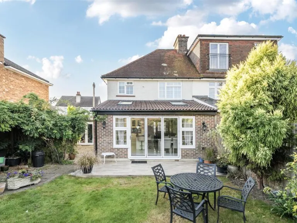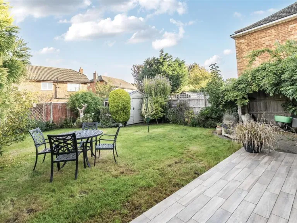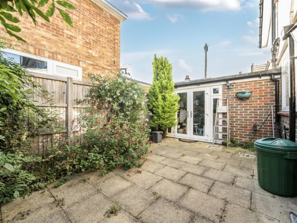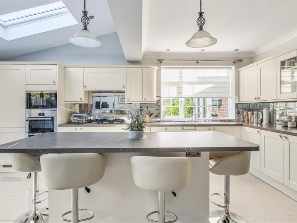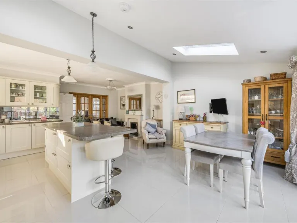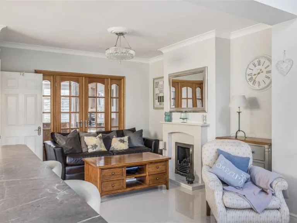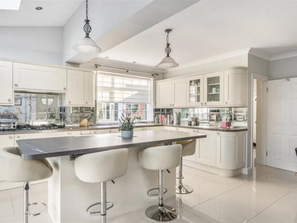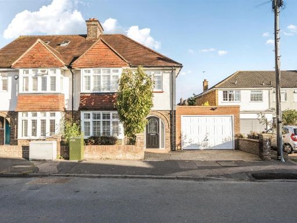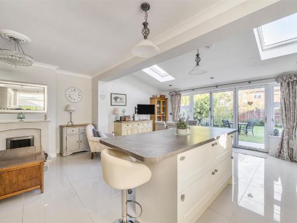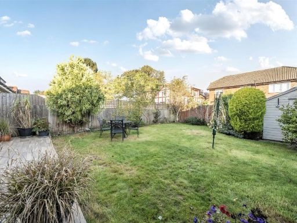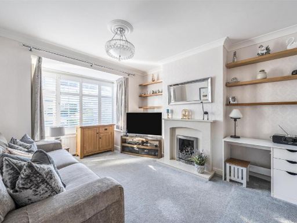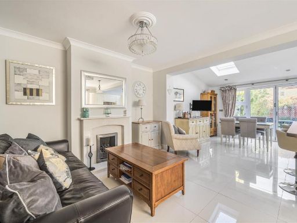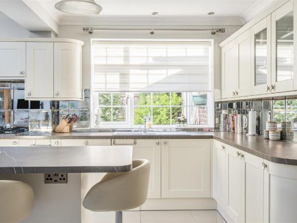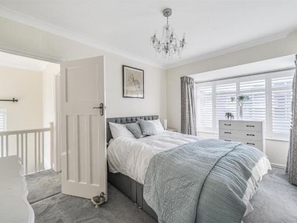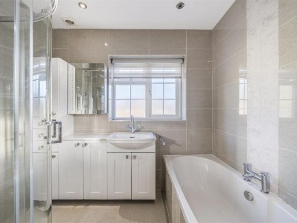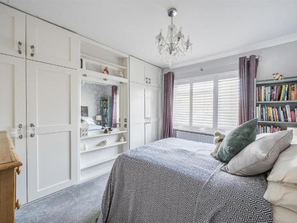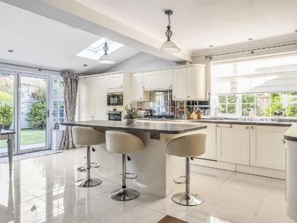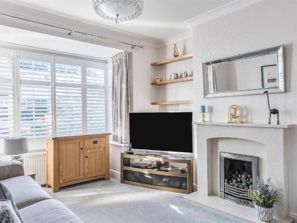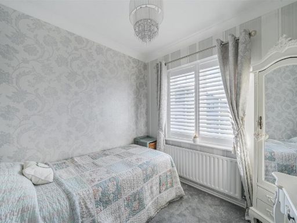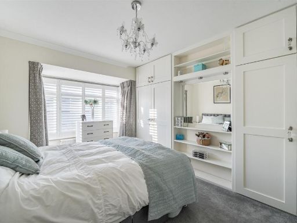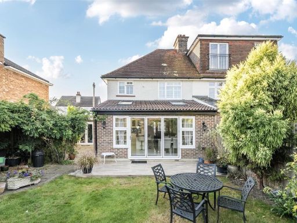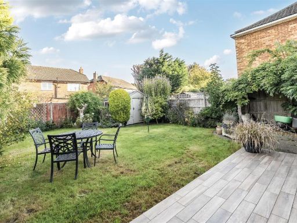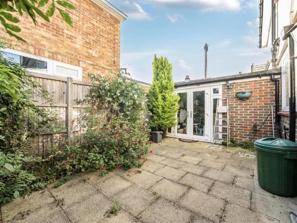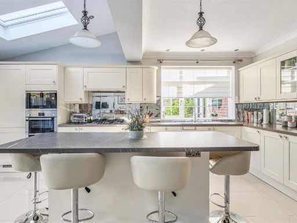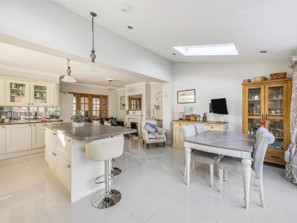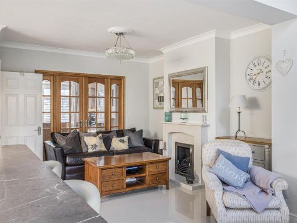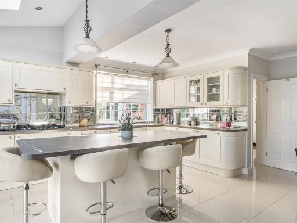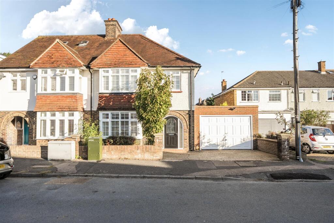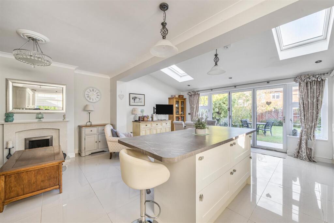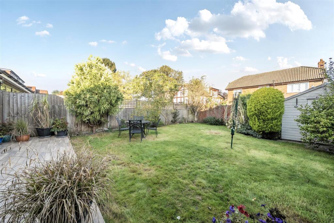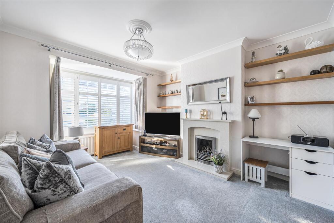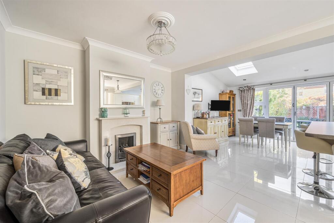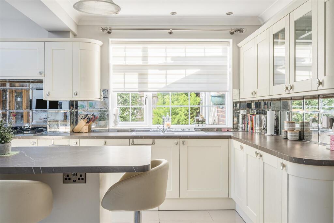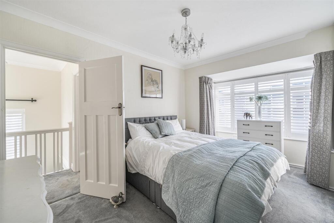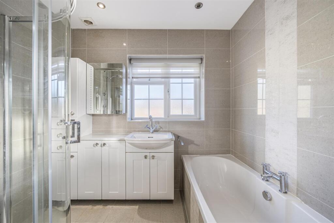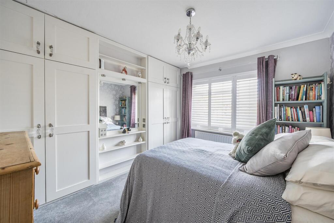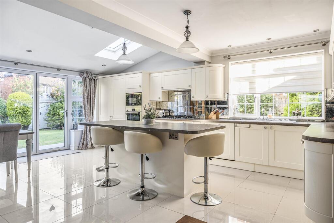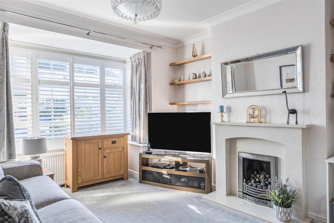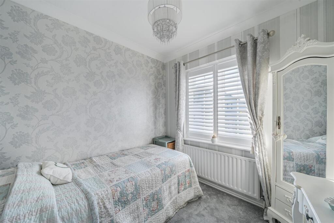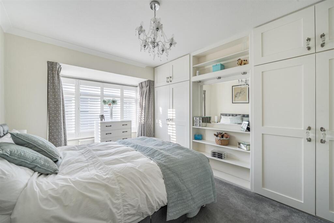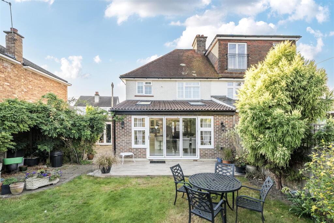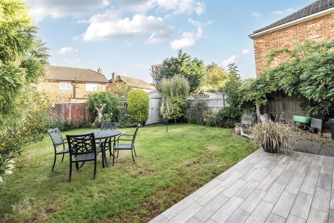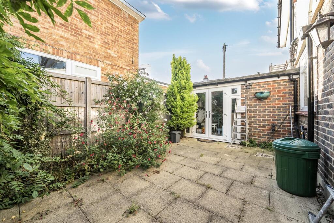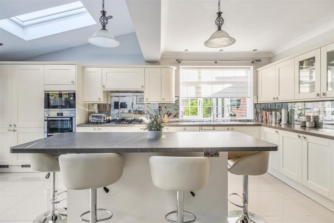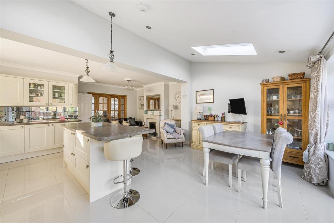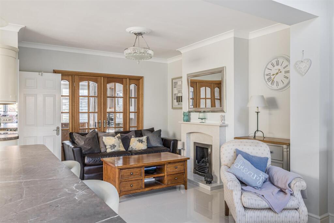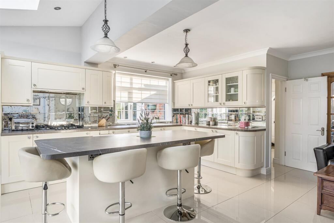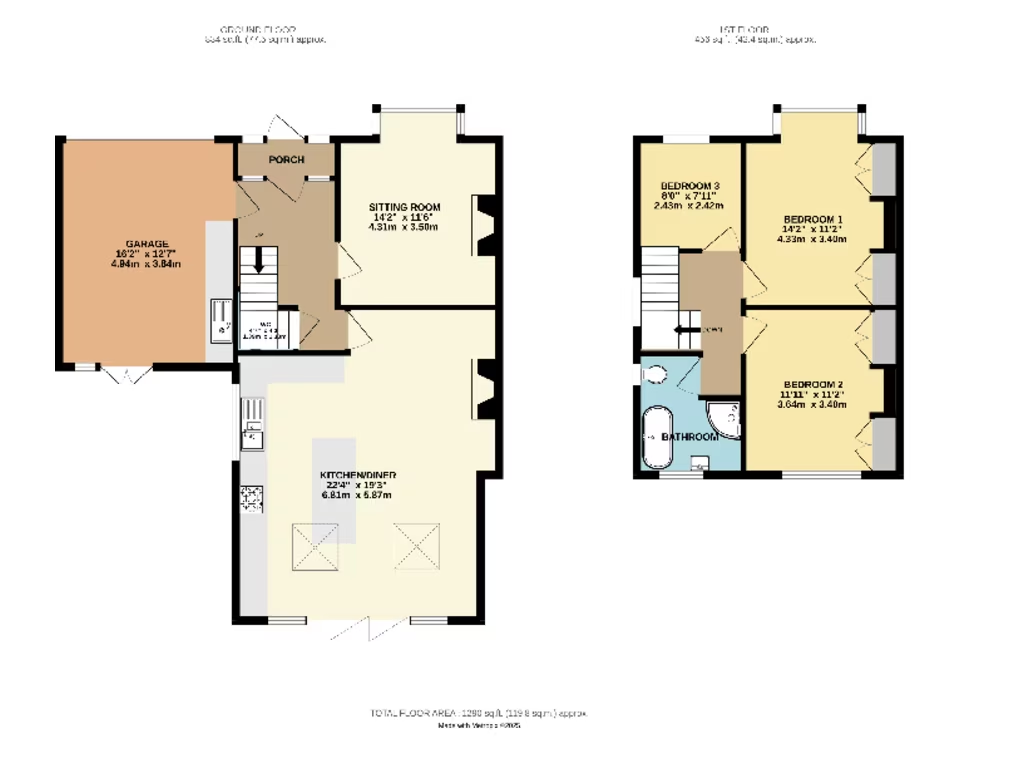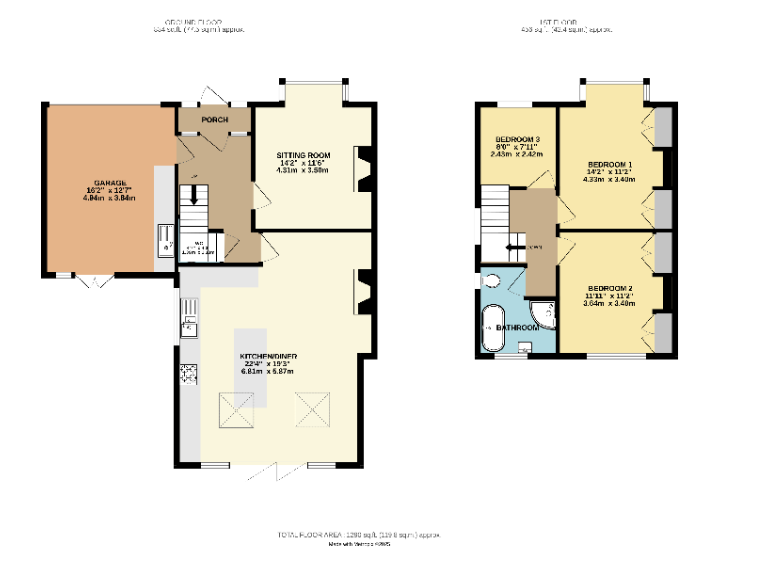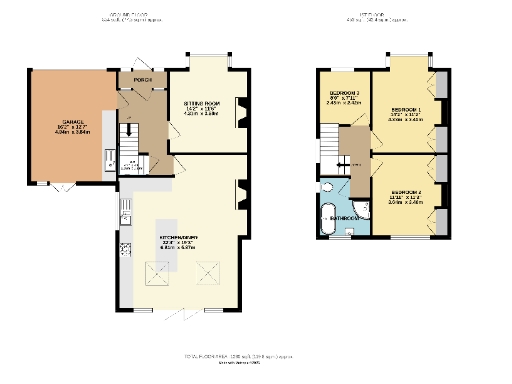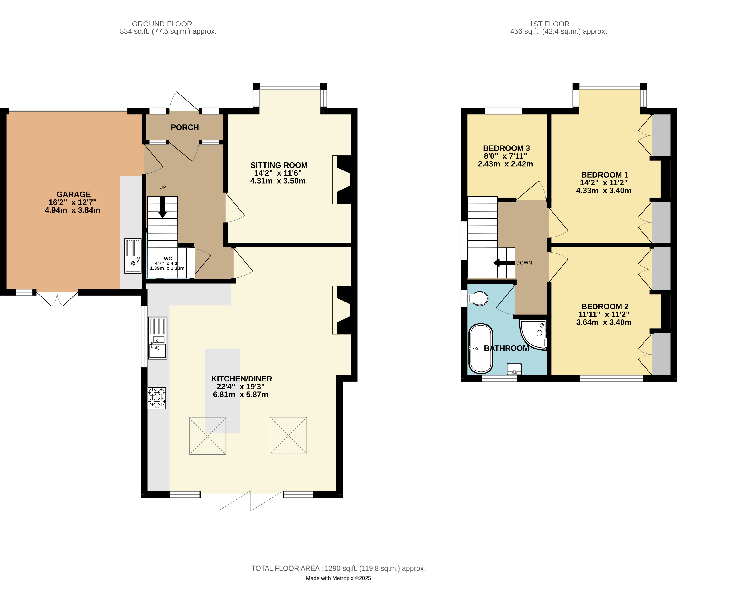Summary - 51 DICELAND ROAD BANSTEAD SM7 2ET
3 bed 1 bath House
Bright renovated home with garage, garden and easy access to High Street amenities.
Three well-proportioned bedrooms and contemporary family bathroom
Open-plan modern kitchen-diner with bi-folding doors to private garden
Attached powered garage with internal access; possible extension/conversion (STPP)
Off-street parking for convenience and security
Newly renovated throughout; double glazing and gas central heating installed
Approx 823 sq ft (average sized) — single bathroom may be limiting for some
Cavity walls assumed uninsulated; additional insulation may be needed
Tenure not stated — buyers should confirm before exchange
This attractively renovated 1930s semi-detached home offers practical family living close to Banstead High Street. The open-plan kitchen-dining room with bi-folding doors creates a bright sociable hub that flows onto a mature private garden, ideal for everyday family life and entertaining.
Upstairs are three well-proportioned bedrooms and a contemporary family bathroom with a separate shower. The attached garage has internal access and powered utilities, providing secure off-street parking and clear scope to extend or convert subject to planning permission (STPP).
The property is newly renovated throughout and benefits from double glazing and gas central heating. Local amenities, good primary schools, parks and reliable transport links are all within easy reach, making this a convenient choice for families. Buyers should note the home is circa 823 sq ft (average sized) with a single bathroom and cavity walls assumed to lack insulation, which may require attention if higher thermal performance is desired.
Tenure is not specified; prospective buyers should verify tenure and confirm planning or subdivision possibilities before proceeding. Overall this is a comfortable, move-in-ready family home with straightforward potential to add value through permitted extension or internal reconfiguration.
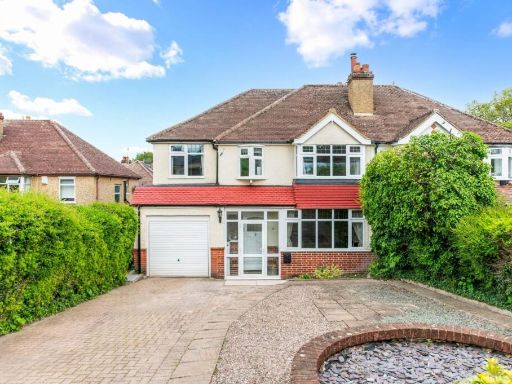 4 bedroom semi-detached house for sale in The Oval, Banstead, SM7 — £775,000 • 4 bed • 2 bath • 1546 ft²
4 bedroom semi-detached house for sale in The Oval, Banstead, SM7 — £775,000 • 4 bed • 2 bath • 1546 ft²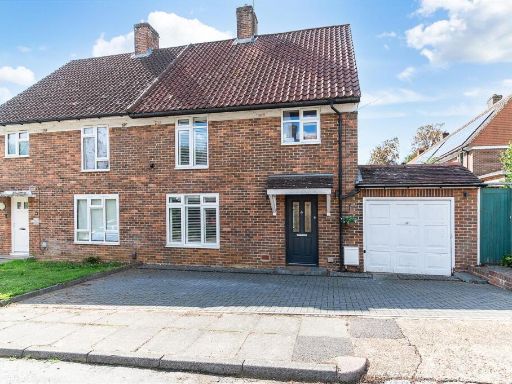 3 bedroom semi-detached house for sale in Chalk Pit Road, Banstead, SM7 — £550,000 • 3 bed • 1 bath • 1080 ft²
3 bedroom semi-detached house for sale in Chalk Pit Road, Banstead, SM7 — £550,000 • 3 bed • 1 bath • 1080 ft²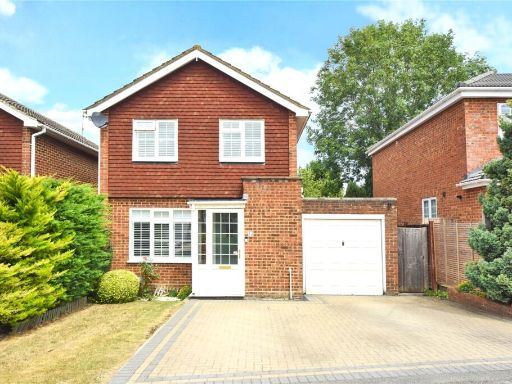 3 bedroom detached house for sale in The Driftway, Banstead, Surrey, SM7 — £585,000 • 3 bed • 1 bath • 1004 ft²
3 bedroom detached house for sale in The Driftway, Banstead, Surrey, SM7 — £585,000 • 3 bed • 1 bath • 1004 ft²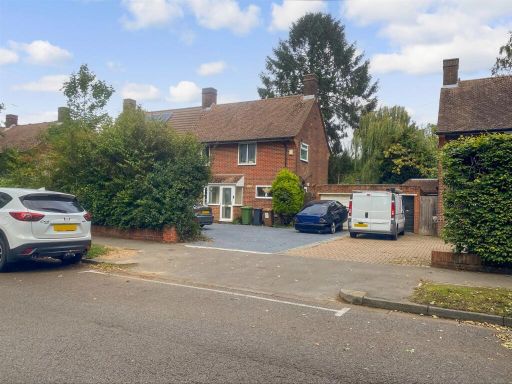 3 bedroom semi-detached house for sale in Picquets Way, Banstead, Surrey, SM7 — £600,000 • 3 bed • 1 bath • 1098 ft²
3 bedroom semi-detached house for sale in Picquets Way, Banstead, Surrey, SM7 — £600,000 • 3 bed • 1 bath • 1098 ft²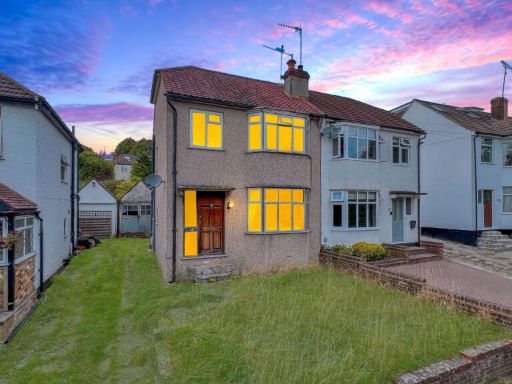 3 bedroom semi-detached house for sale in Banstead, Surrey, SM7 — £450,000 • 3 bed • 1 bath • 907 ft²
3 bedroom semi-detached house for sale in Banstead, Surrey, SM7 — £450,000 • 3 bed • 1 bath • 907 ft²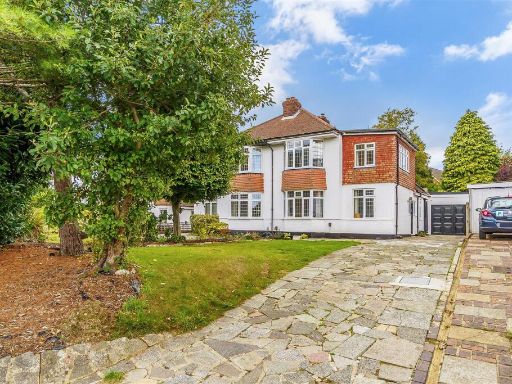 4 bedroom semi-detached house for sale in Brighton Road, Banstead, SM7 — £750,000 • 4 bed • 3 bath • 1351 ft²
4 bedroom semi-detached house for sale in Brighton Road, Banstead, SM7 — £750,000 • 4 bed • 3 bath • 1351 ft²