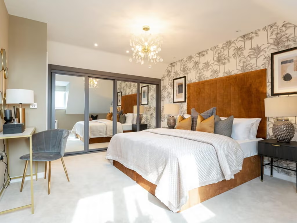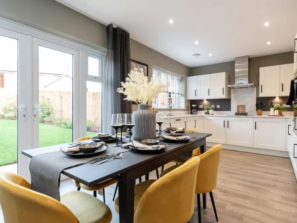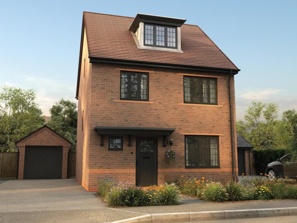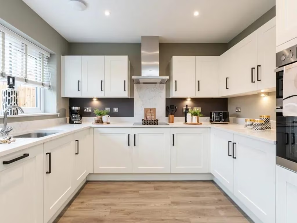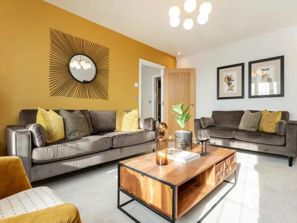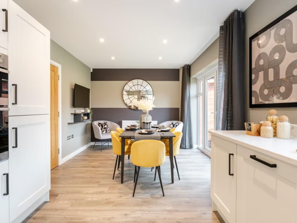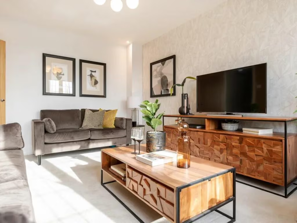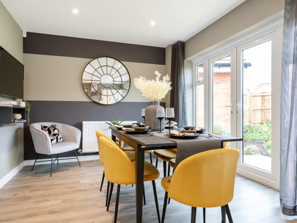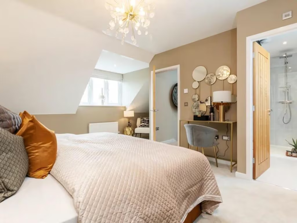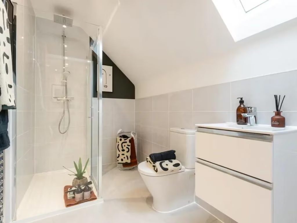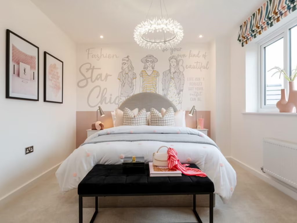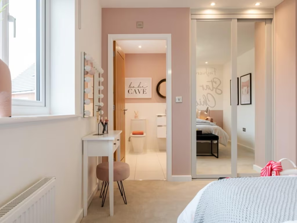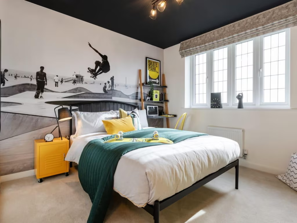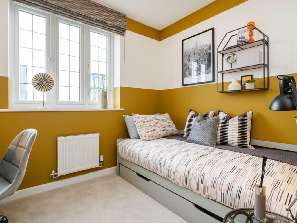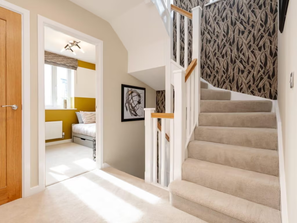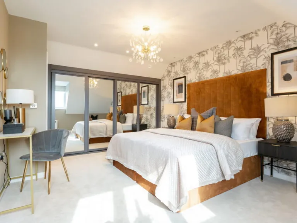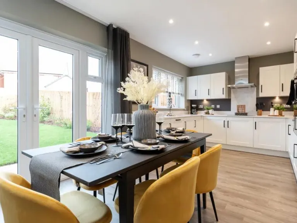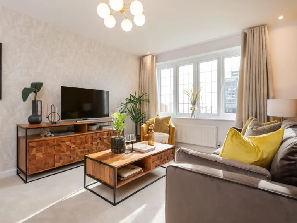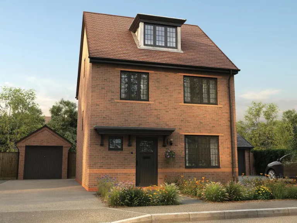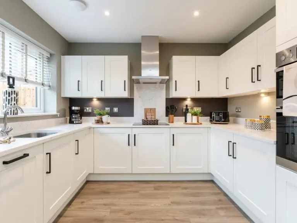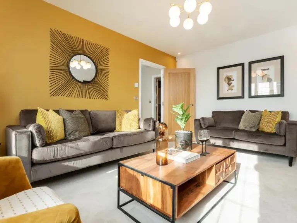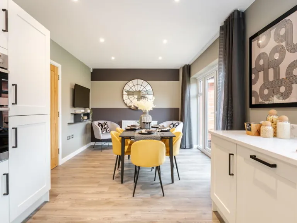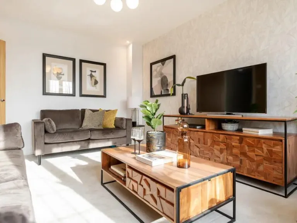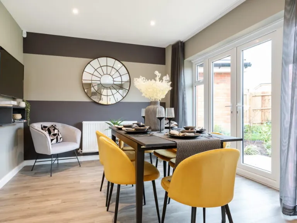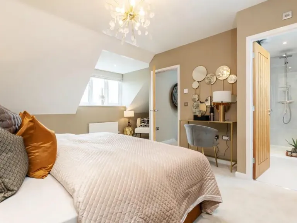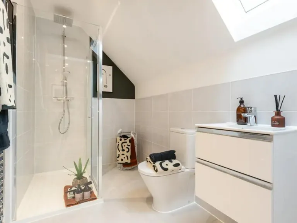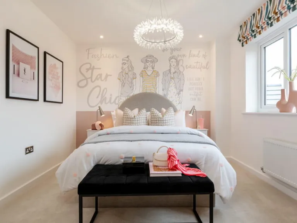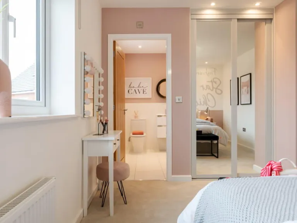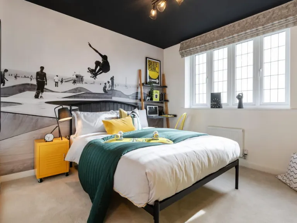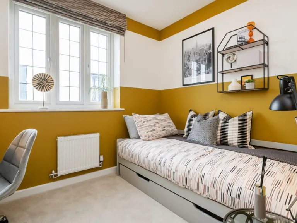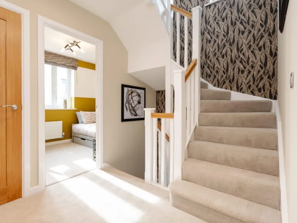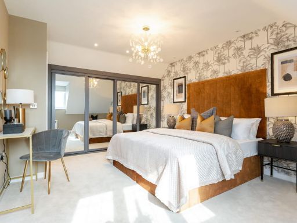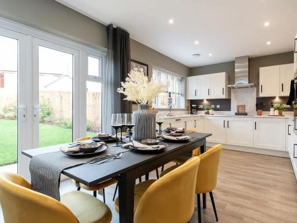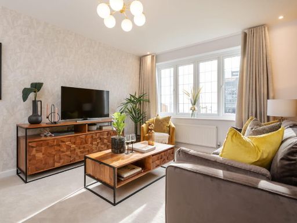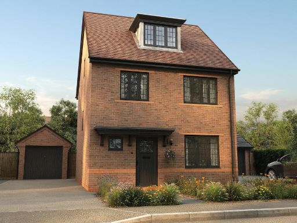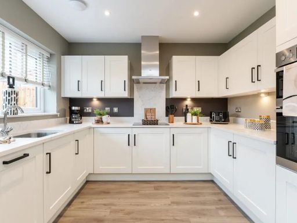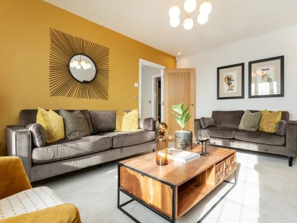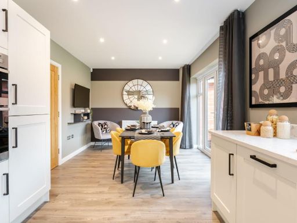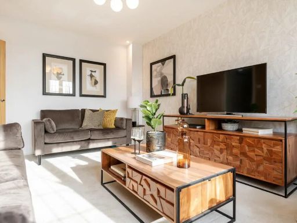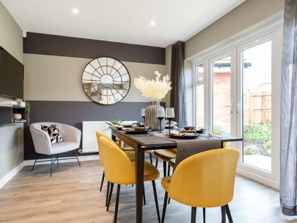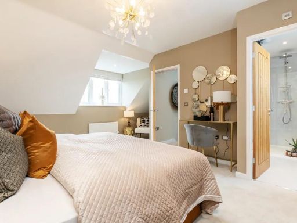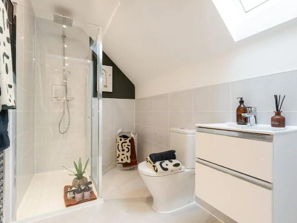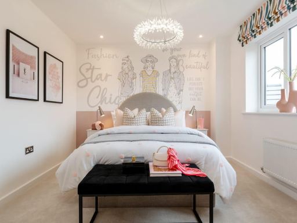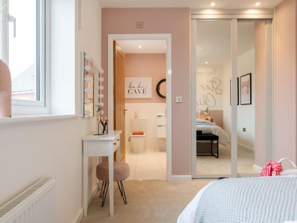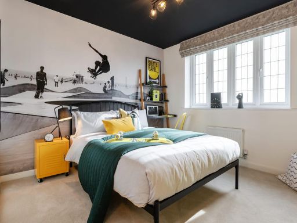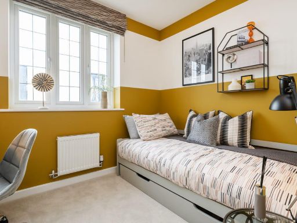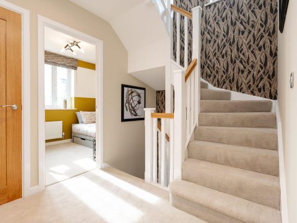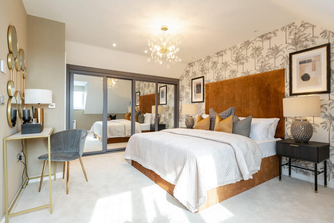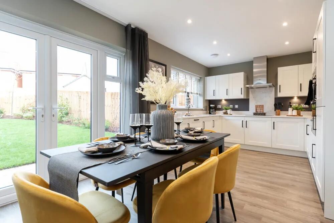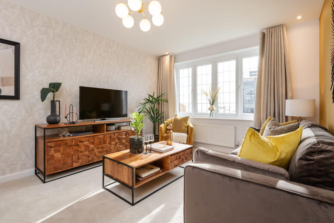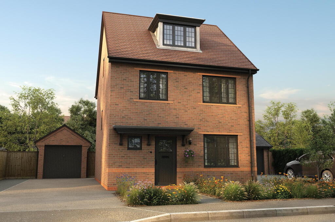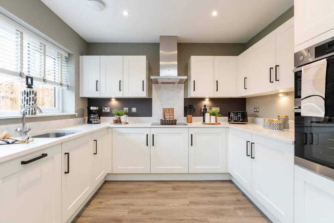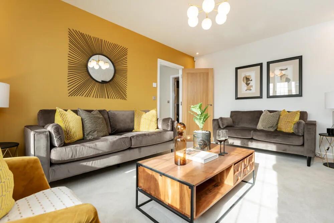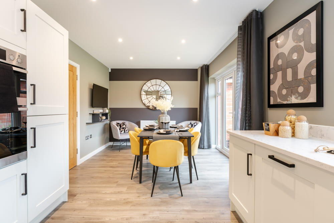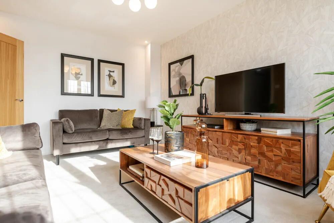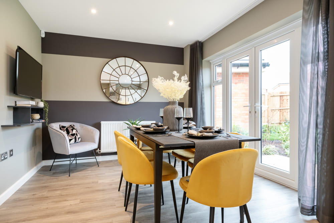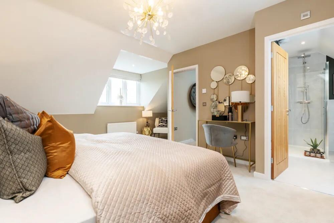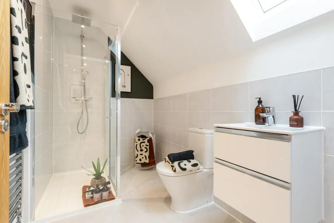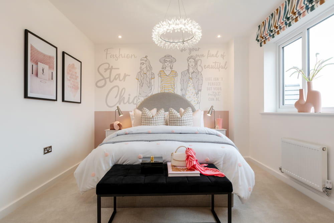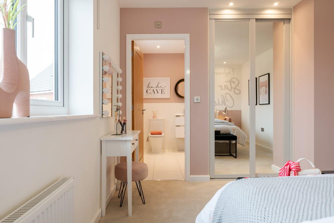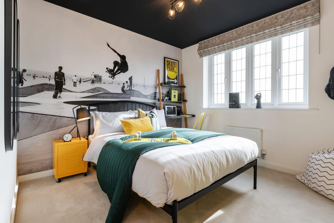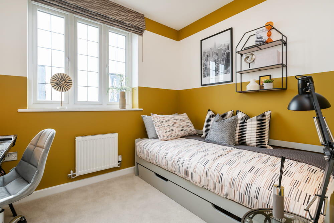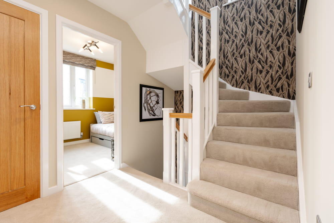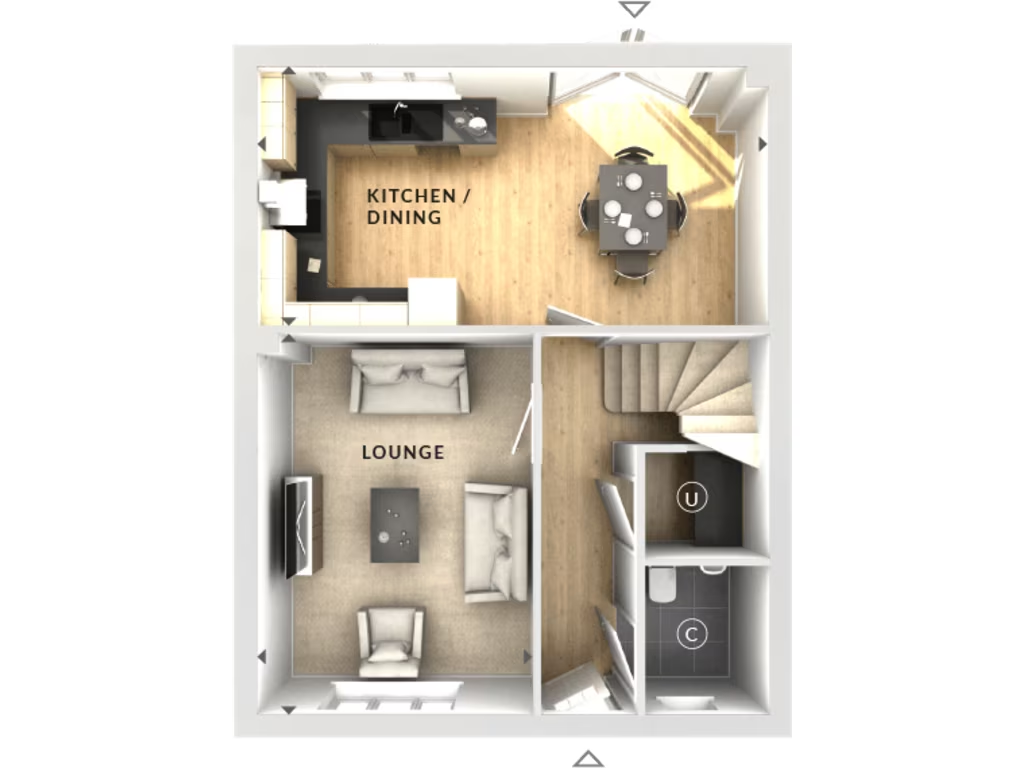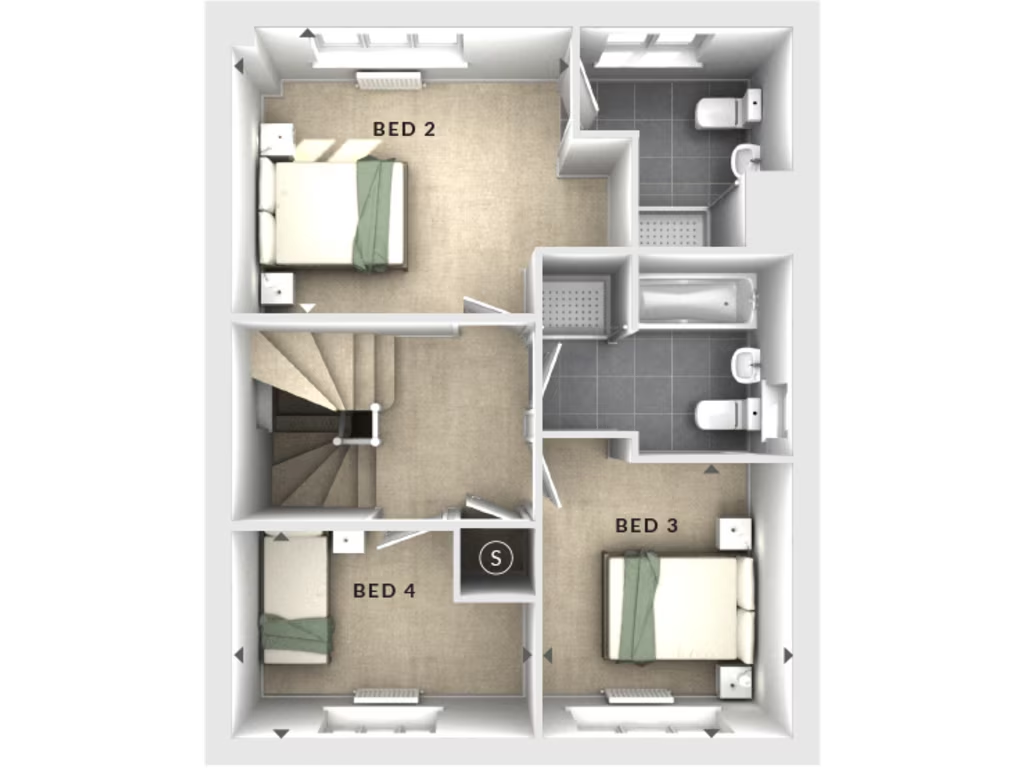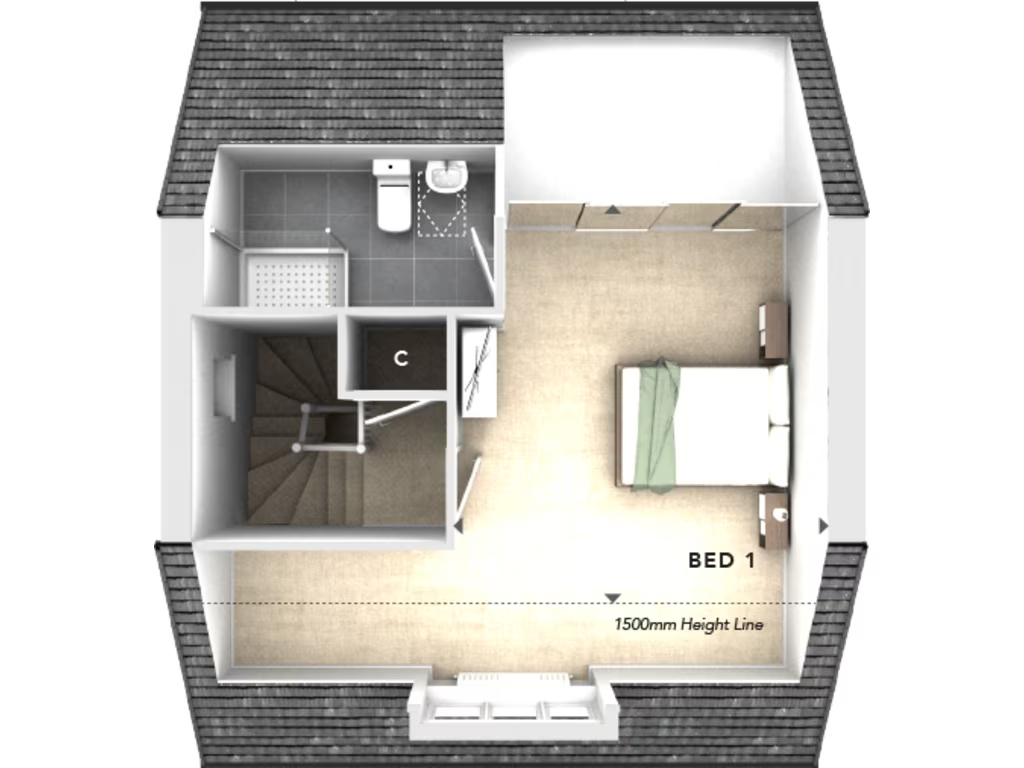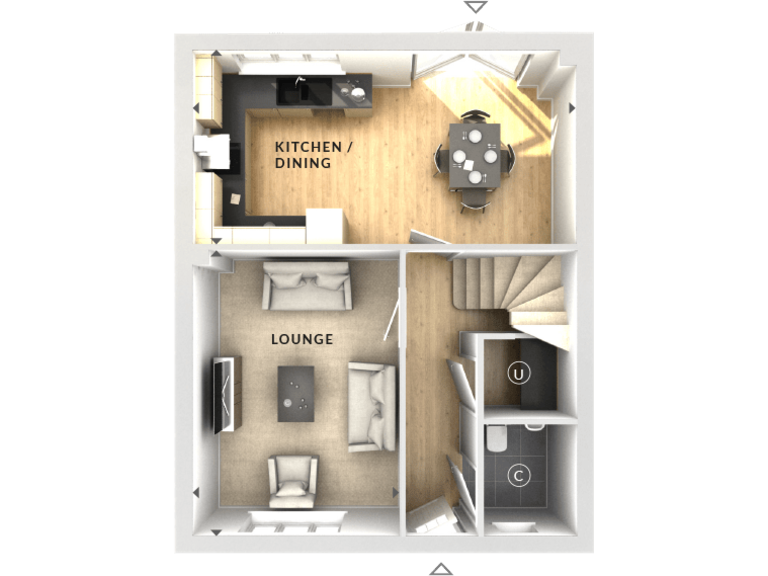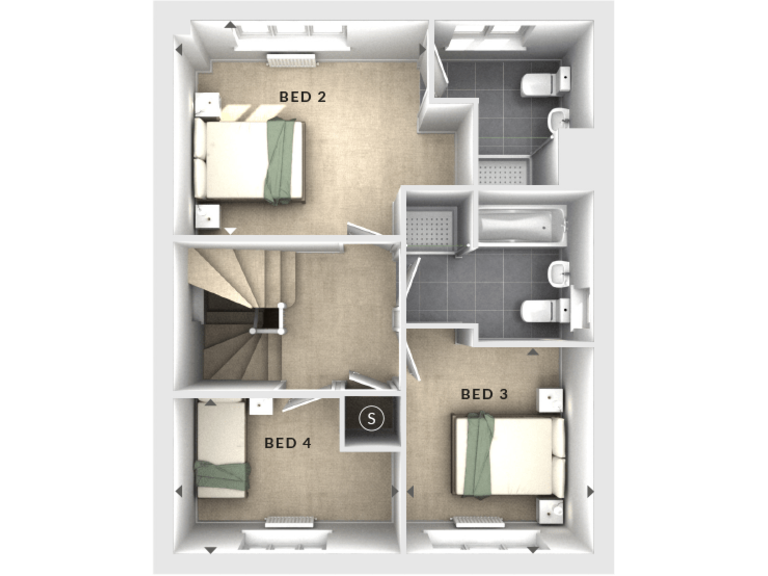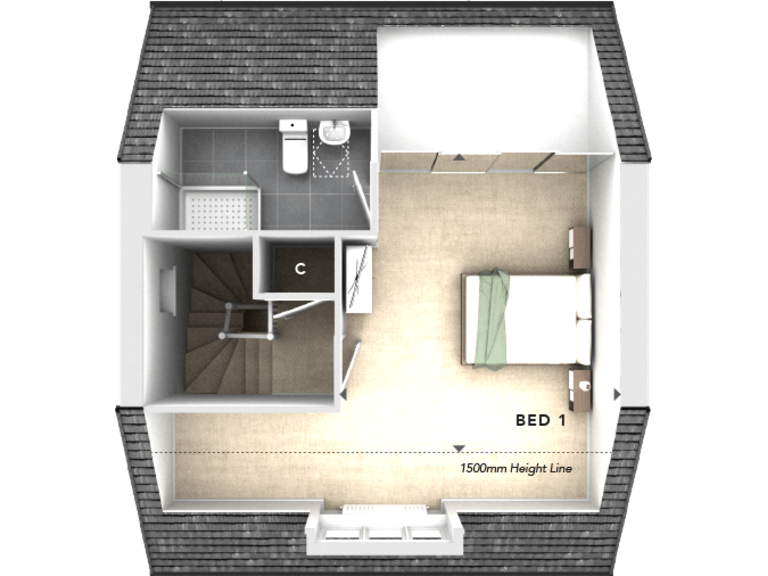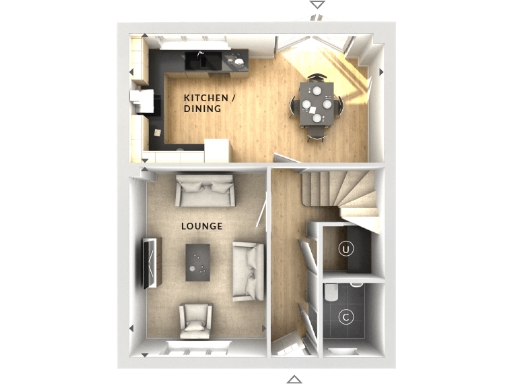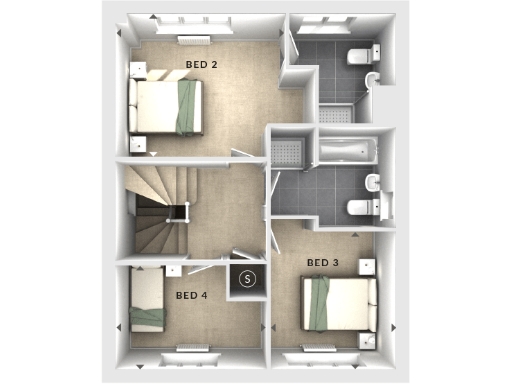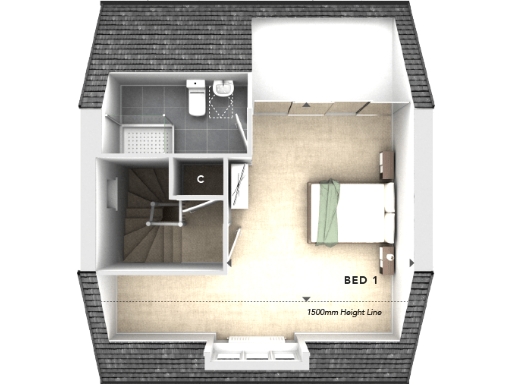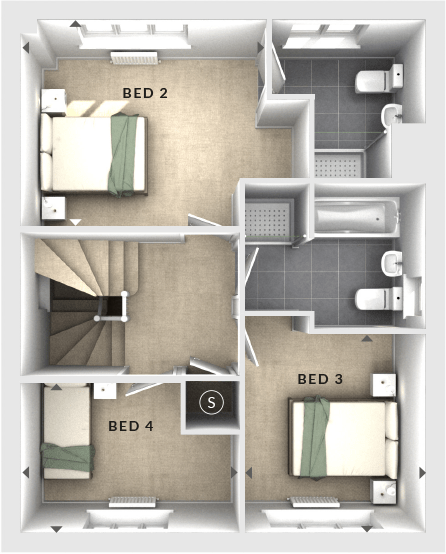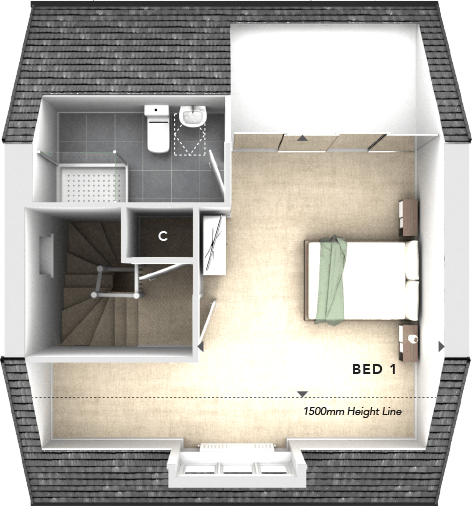Summary - 365 HIGH STREET FELIXSTOWE IP11 9QN
4 bed 1 bath Detached
Energy-efficient family living with garage and coastal convenience.
- New-build four-bedroom detached home with NHBC/LABC 10-year warranty
- Top floor dedicated master suite with en suite and fitted wardrobes
- Open-plan kitchen/dining with French doors to south‑east garden
- Solar PV and EV charging infrastructure included for lower running costs
- Garage plus two parking spaces; handy utility cupboard downstairs
- Compact overall footprint (approx. 824 sq ft); efficient rooms not expansive
- Management fee £162.11; local area classified as deprived, average crime
- £5,000 cash incentive available on selected plots (terms apply)
This modern four-bedroom detached home is designed for family living across three floors, with the entire top floor dedicated to a private master suite and luxury fitted wardrobes. The bright open-plan kitchen/dining area opens via French doors to a south‑east facing garden, while a separate lounge provides everyday living space. Two bedrooms benefit from en suite shower rooms and a generous family bathroom serves the first floor. A utility cupboard, garage and two parking spaces add practical convenience.
Built as a new home, the property includes solar PV, EV charging infrastructure and comes with a NHBC/LABC-backed 10-year build warranty plus a 2-year customer care warranty. The builder cites lower running costs for energy-efficient new builds and estimates savings close to £1,000 per year. A Modbury showhome is available to view, and a limited-time £5,000 cash incentive may be available on selected plots at legal completion.
Practical points to note: the house has a relatively compact overall footprint (approximately 824 sq ft) so rooms are efficiently planned rather than expansive. Management fees of £162.11 apply. The local area is classified as deprived, and local schools and amenities vary in performance; nearby secondary provision is rated Good but some primary provision requires improvement. Crime is reported as average.
This home suits buyers seeking a low-maintenance, energy-efficient new build with coastal proximity and practical family layout. If you prioritise modern fittings, warranty protection and sustainability features (solar PV, EV-ready), this property is worth a viewing; if you need very large living spaces or a more affluent catchment, factor those priorities into your decision.
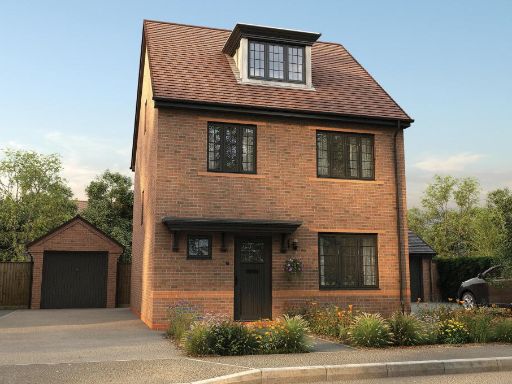 4 bedroom detached house for sale in High Street,
Walton,
Felixstowe,
IP11 9QN, IP11 — £425,000 • 4 bed • 1 bath • 824 ft²
4 bedroom detached house for sale in High Street,
Walton,
Felixstowe,
IP11 9QN, IP11 — £425,000 • 4 bed • 1 bath • 824 ft²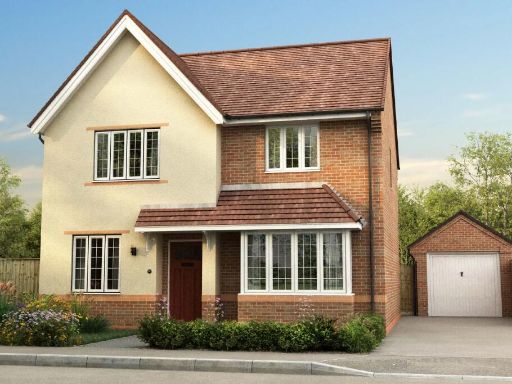 4 bedroom detached house for sale in High Street,
Walton,
Felixstowe,
IP11 9QN, IP11 — £450,000 • 4 bed • 1 bath • 903 ft²
4 bedroom detached house for sale in High Street,
Walton,
Felixstowe,
IP11 9QN, IP11 — £450,000 • 4 bed • 1 bath • 903 ft²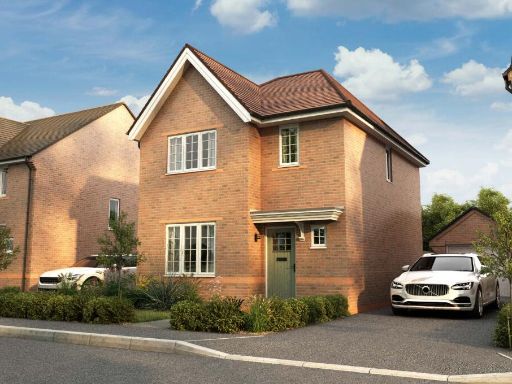 3 bedroom detached house for sale in High Street,
Walton,
Felixstowe,
IP11 9QN, IP11 — £355,000 • 3 bed • 1 bath • 561 ft²
3 bedroom detached house for sale in High Street,
Walton,
Felixstowe,
IP11 9QN, IP11 — £355,000 • 3 bed • 1 bath • 561 ft²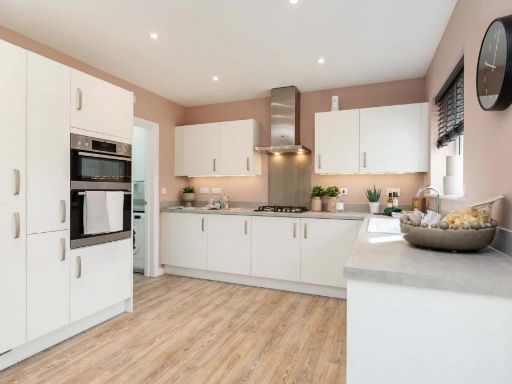 4 bedroom detached house for sale in High Street,
Walton,
Felixstowe,
IP11 9QN, IP11 — £430,000 • 4 bed • 1 bath • 922 ft²
4 bedroom detached house for sale in High Street,
Walton,
Felixstowe,
IP11 9QN, IP11 — £430,000 • 4 bed • 1 bath • 922 ft²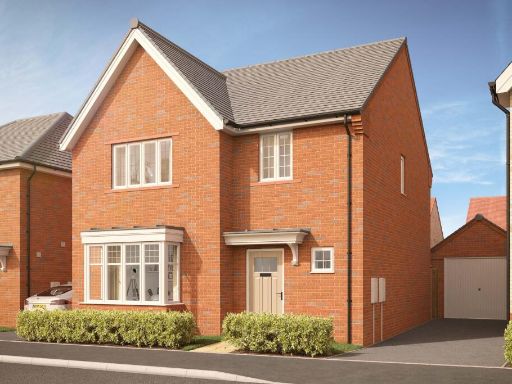 4 bedroom detached house for sale in High Street,
Walton,
Felixstowe,
IP11 9QN, IP11 — £435,000 • 4 bed • 1 bath • 897 ft²
4 bedroom detached house for sale in High Street,
Walton,
Felixstowe,
IP11 9QN, IP11 — £435,000 • 4 bed • 1 bath • 897 ft²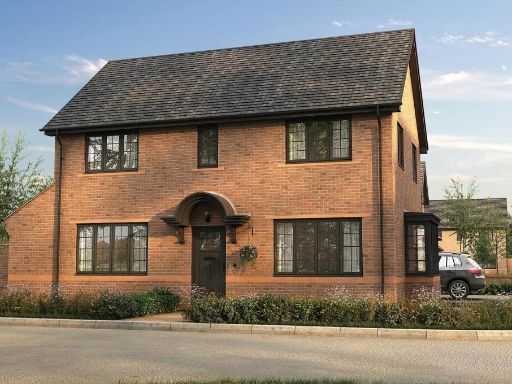 4 bedroom detached house for sale in High Street,
Walton,
Felixstowe,
IP11 9QN, IP11 — £430,000 • 4 bed • 1 bath • 922 ft²
4 bedroom detached house for sale in High Street,
Walton,
Felixstowe,
IP11 9QN, IP11 — £430,000 • 4 bed • 1 bath • 922 ft²