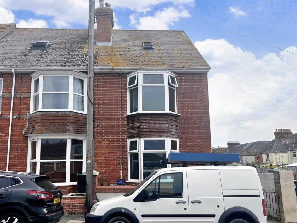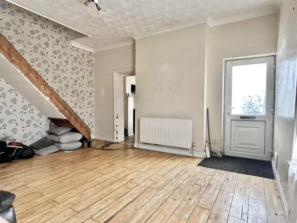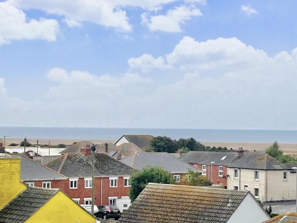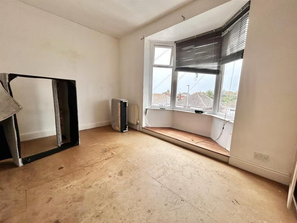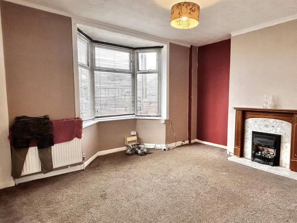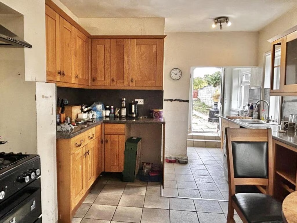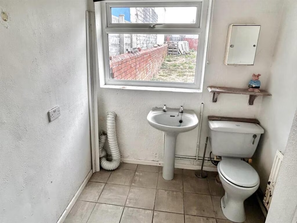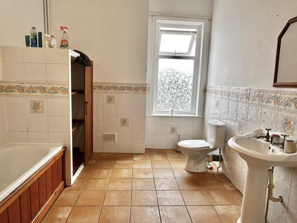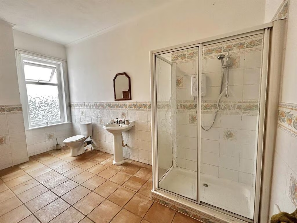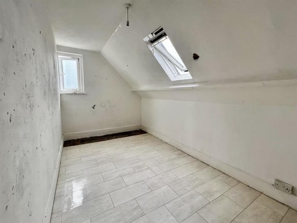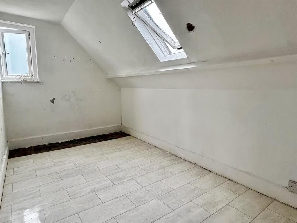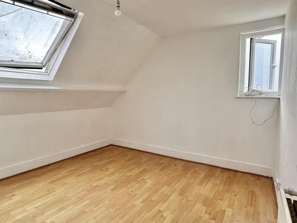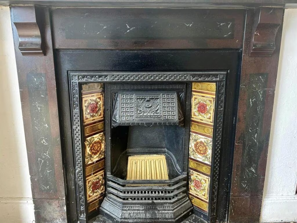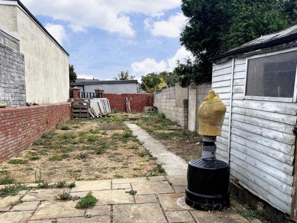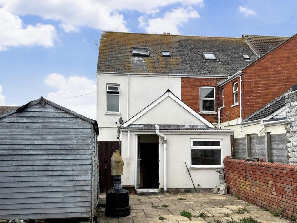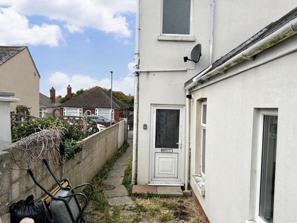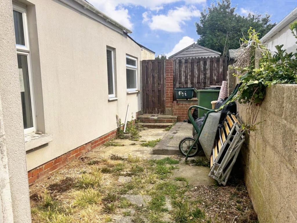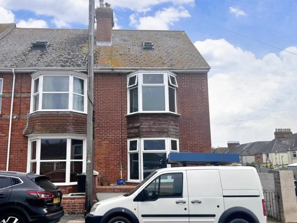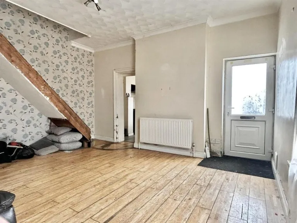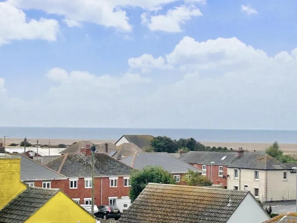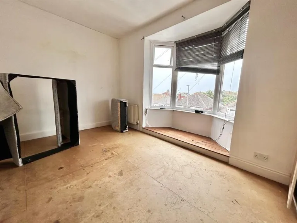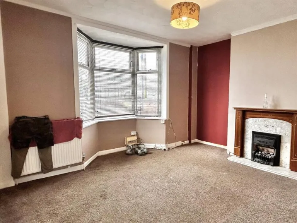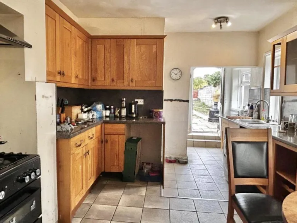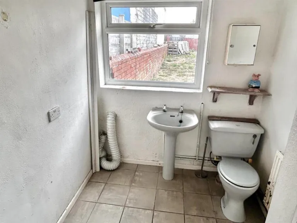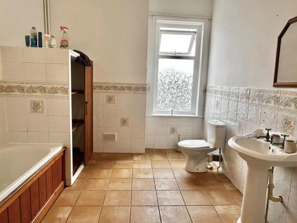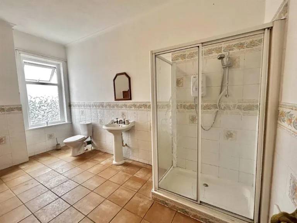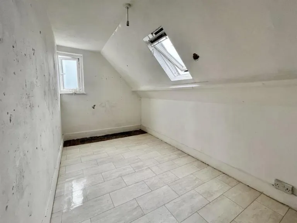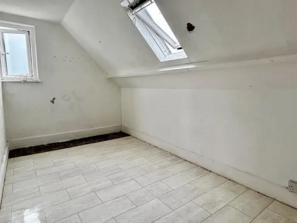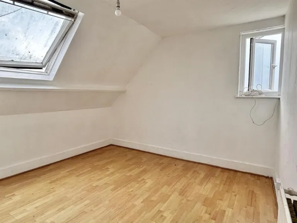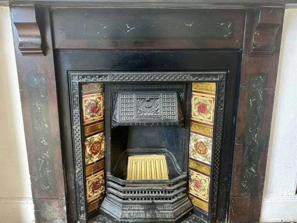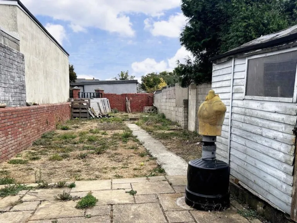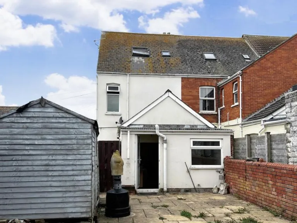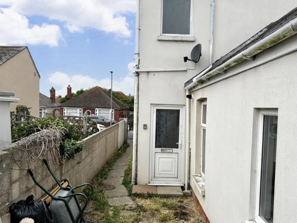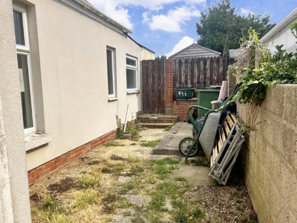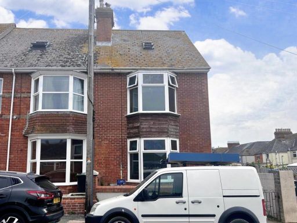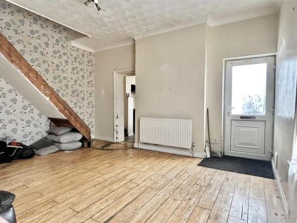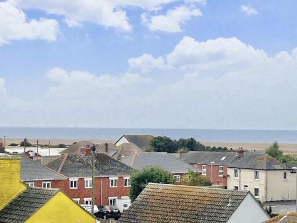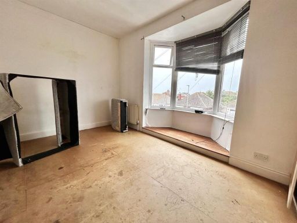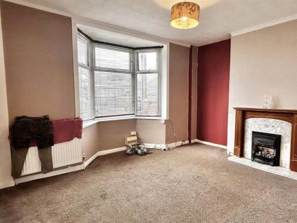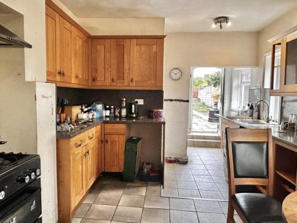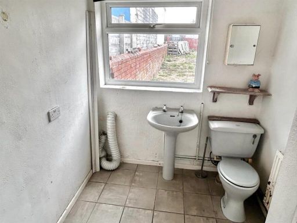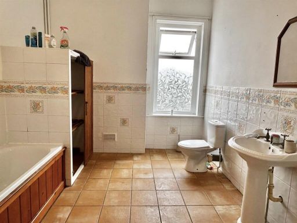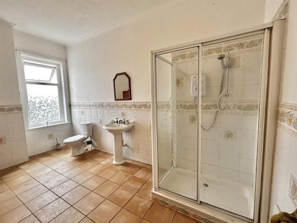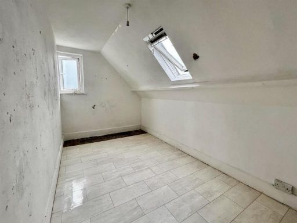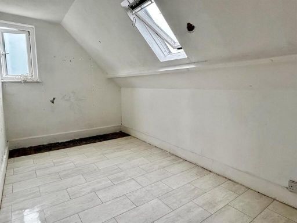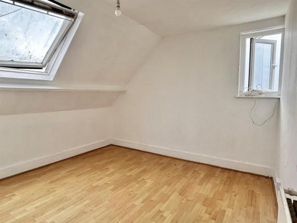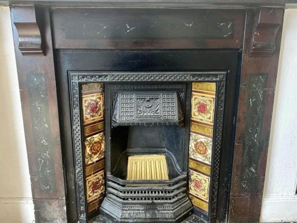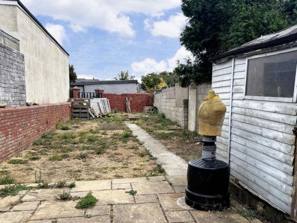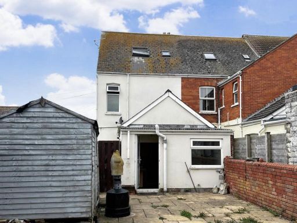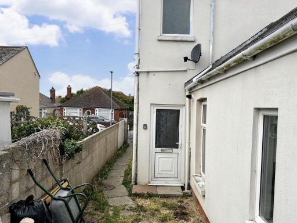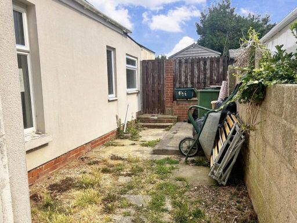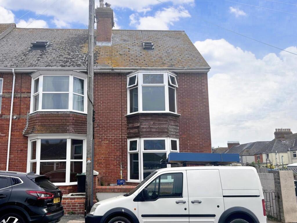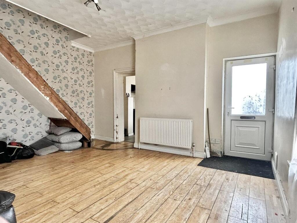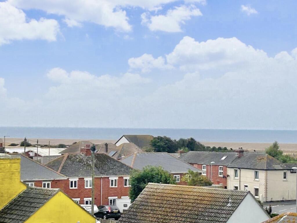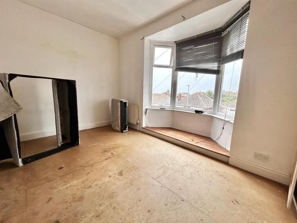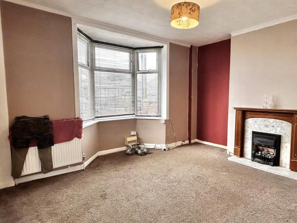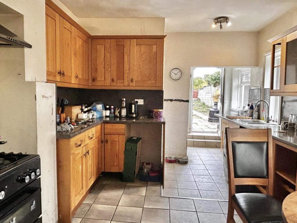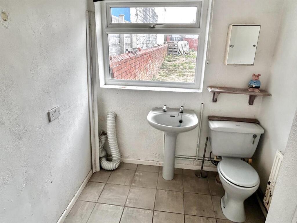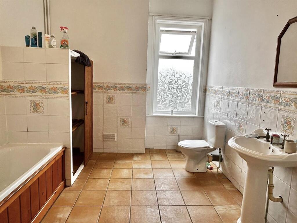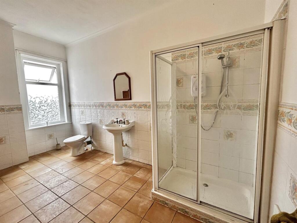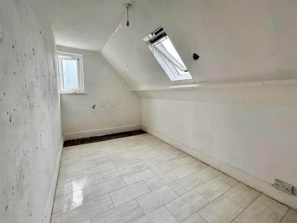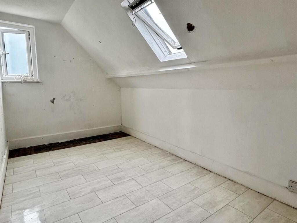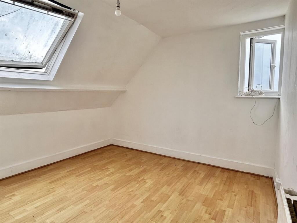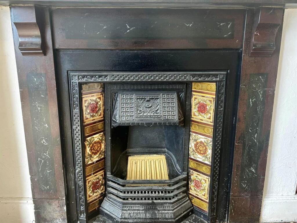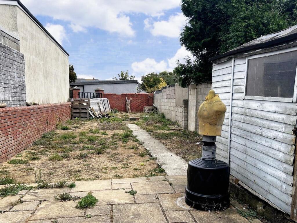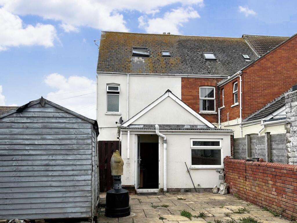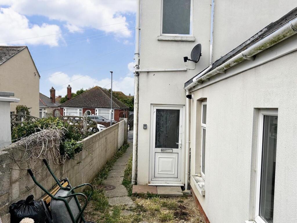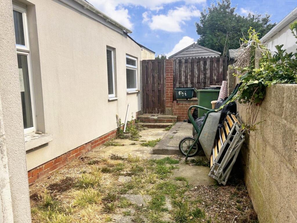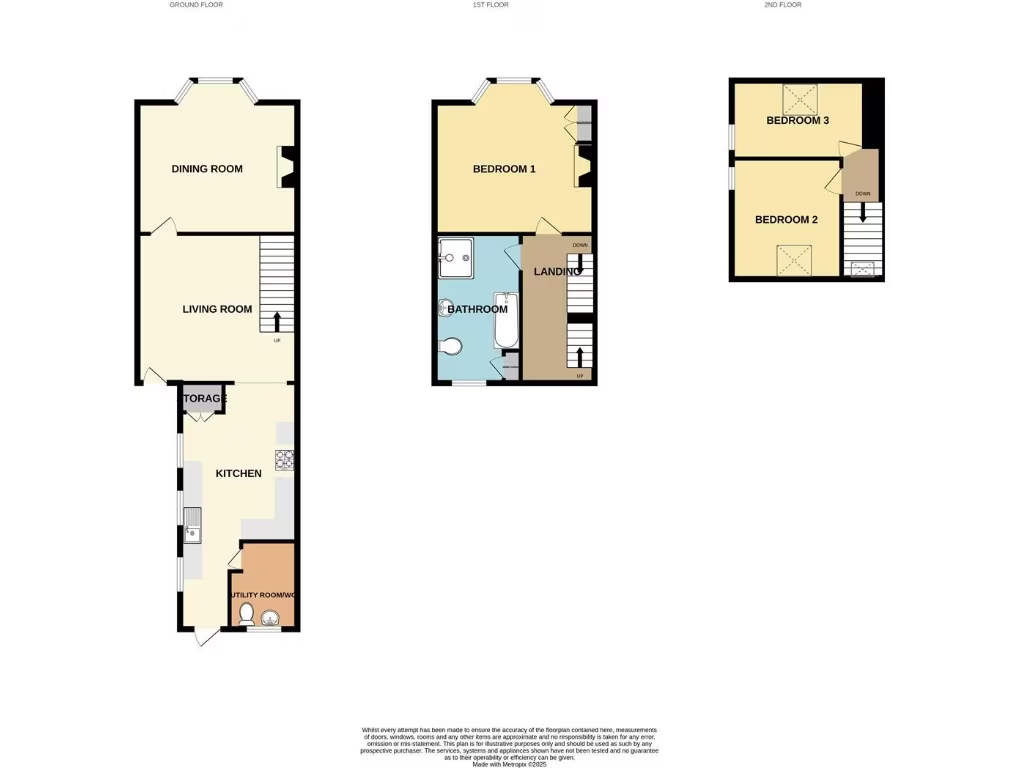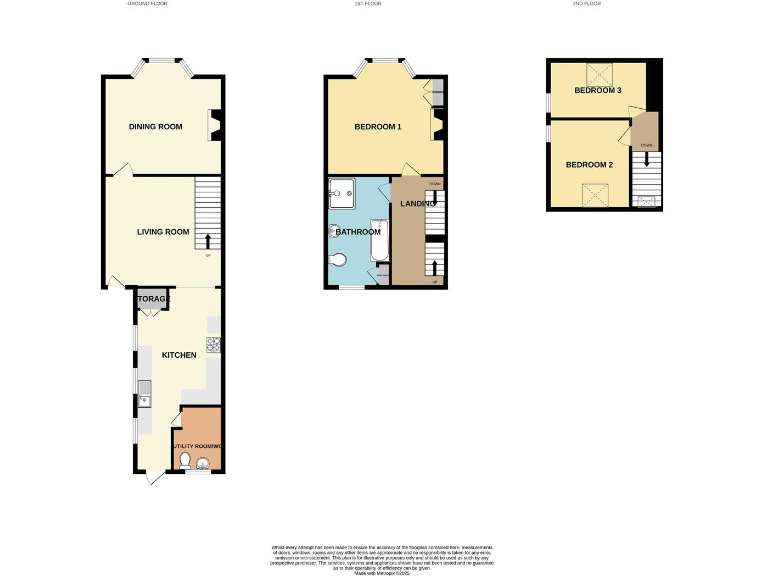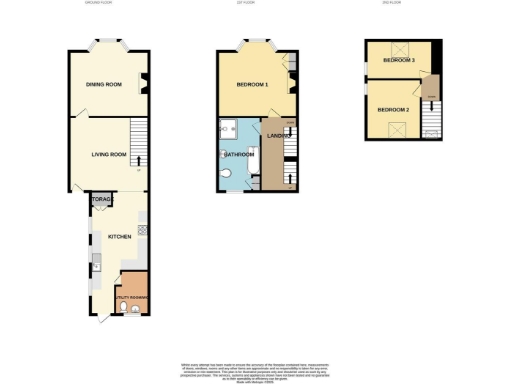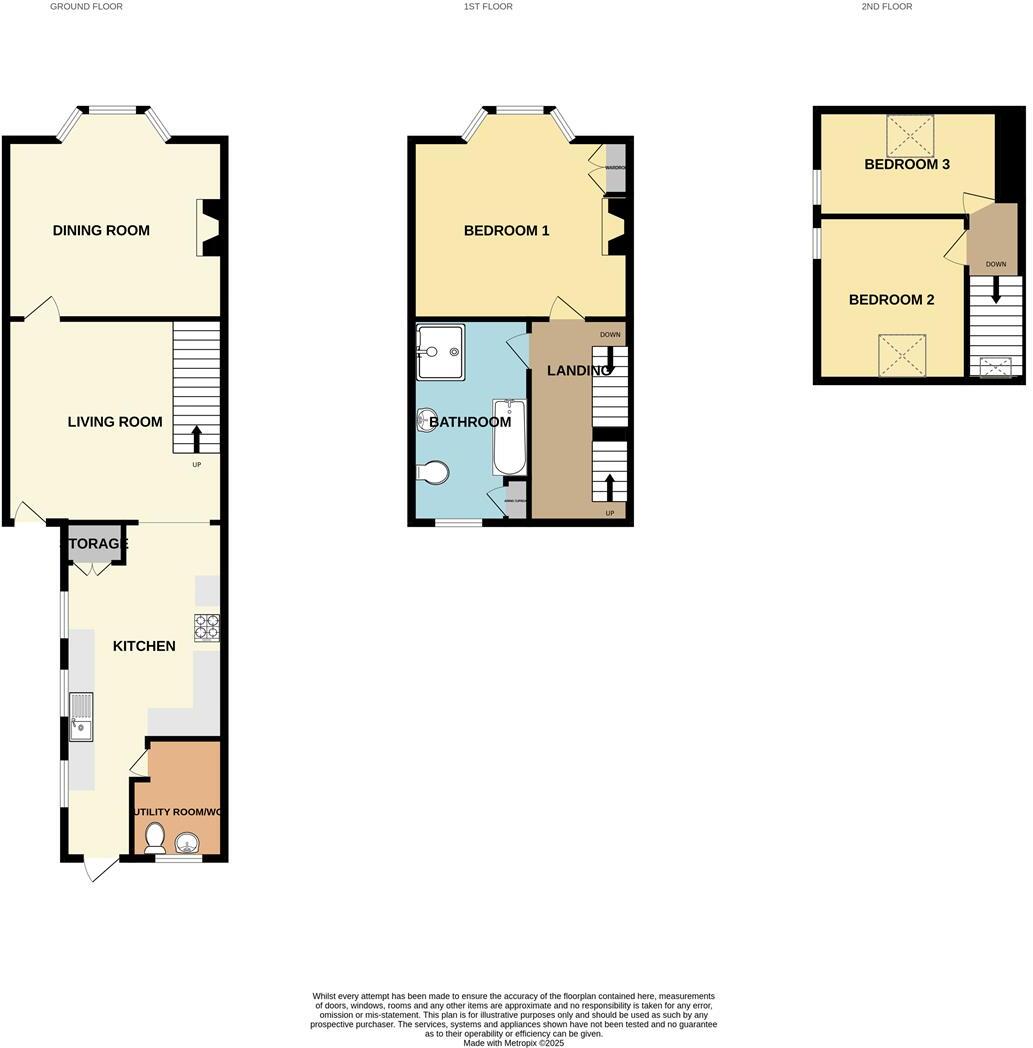Summary - 141 HIGH STREET WYKE REGIS WEYMOUTH DT4 9NT
3 bed 1 bath End of Terrace
Three-storey seaside fixer with parking — strong investor potential near Chesil Beach..
- Sea views from bedrooms two and three
- Three bedrooms across three floors, flexible layout
- Two reception rooms plus large kitchen/breakfast space
- Rear off-street parking — valuable in town centre
- Requires renovation: cosmetic, roof and potential structural attention
- Cavity walls assumed uninsulated; insulation upgrade likely needed
- Double glazing present but installation date unknown
- Freehold, no flood risk, very low local crime
A three-bedroom end-of-terrace in Wyke Regis with genuine refurbishment upside and sea views from the top two bedrooms. Set over three floors, the house offers two reception rooms, a long kitchen/breakfast area, utility and large bathroom — a solid layout for reconfiguration or rental conversion. Rear off-street parking is a practical asset in this area.
This property suits investors, developers or buyers comfortable with a project. Construction dates to the 1950s–1960s with traditional cavity walls (assumed uninsulated) and double glazing of unknown age. The house is lived-in and requires renovation: cosmetic repairs, roof and exterior wear visible, and modern upgrading of heating, insulation and internal finishes will be needed to reach contemporary standards.
Location adds value: short walk to Chesil Beach, local shops, good primary schools and public transport. The decent plot with enclosed front and rear gardens plus rear parking supports lettings or staged improvement. Flood risk is reported as none and local crime levels are very low, which strengthens long-term rental appeal.
Buyers should budget for renovation costs and potential insulation or glazing upgrades. The property is freehold and offers a clear canvas to create a comfortable family home or a buy-to-let with strong seasonal and year-round demand given the seaside location.
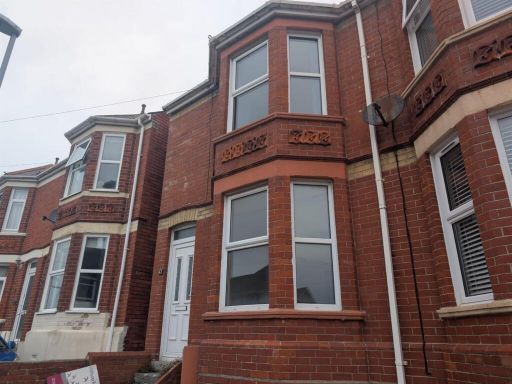 3 bedroom house for sale in Sunnyside Road, Weymouth, DT4 — £250,000 • 3 bed • 1 bath • 894 ft²
3 bedroom house for sale in Sunnyside Road, Weymouth, DT4 — £250,000 • 3 bed • 1 bath • 894 ft²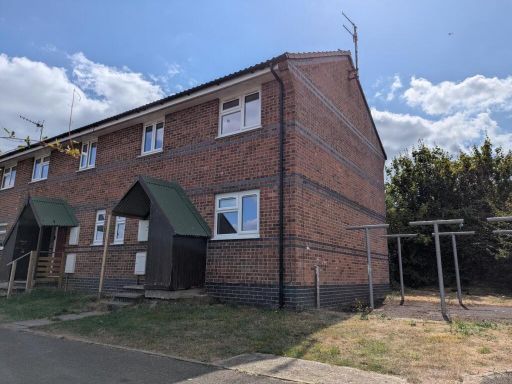 3 bedroom house for sale in Beverley Road, Weymouth, DT3 — £210,000 • 3 bed • 1 bath • 496 ft²
3 bedroom house for sale in Beverley Road, Weymouth, DT3 — £210,000 • 3 bed • 1 bath • 496 ft²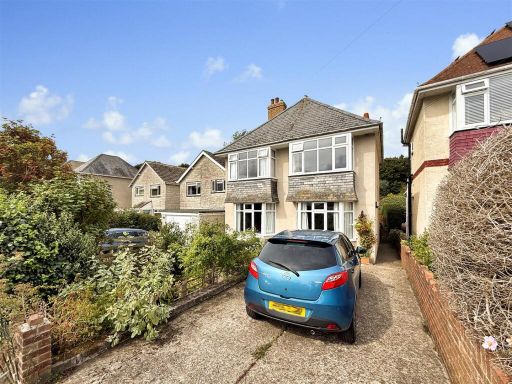 3 bedroom detached house for sale in St. Davids Road, Wyke Regis, DT4 — £425,000 • 3 bed • 1 bath • 1110 ft²
3 bedroom detached house for sale in St. Davids Road, Wyke Regis, DT4 — £425,000 • 3 bed • 1 bath • 1110 ft²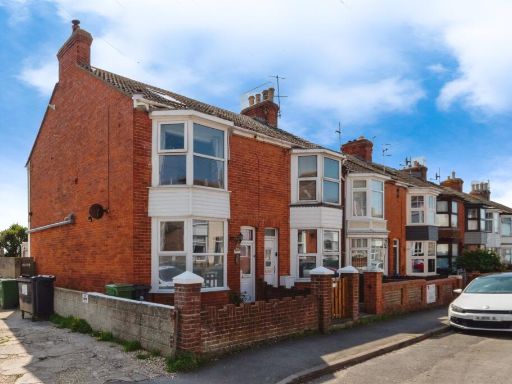 3 bedroom end of terrace house for sale in Victoria Road, Weymouth, DT4 — £275,000 • 3 bed • 2 bath • 816 ft²
3 bedroom end of terrace house for sale in Victoria Road, Weymouth, DT4 — £275,000 • 3 bed • 2 bath • 816 ft²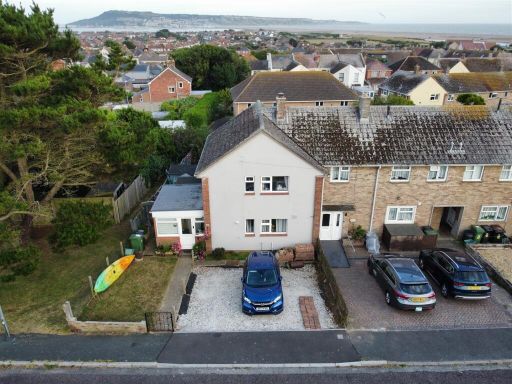 3 bedroom end of terrace house for sale in West Bay Crescent, Wyke Regis, DT4 — £270,000 • 3 bed • 1 bath • 1055 ft²
3 bedroom end of terrace house for sale in West Bay Crescent, Wyke Regis, DT4 — £270,000 • 3 bed • 1 bath • 1055 ft²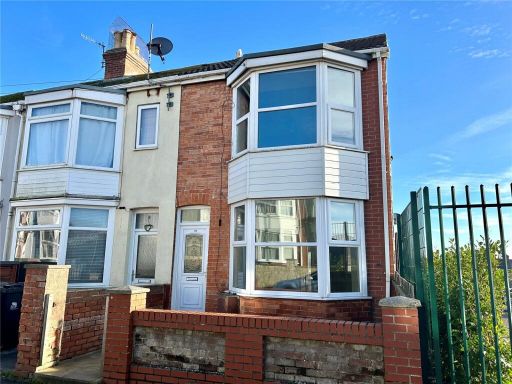 2 bedroom end of terrace house for sale in Victoria Road, Weymouth, Dorset, DT4 — £210,000 • 2 bed • 1 bath • 982 ft²
2 bedroom end of terrace house for sale in Victoria Road, Weymouth, Dorset, DT4 — £210,000 • 2 bed • 1 bath • 982 ft²