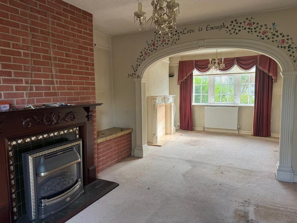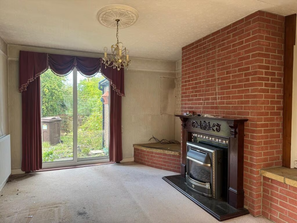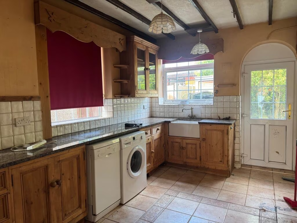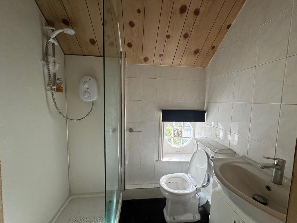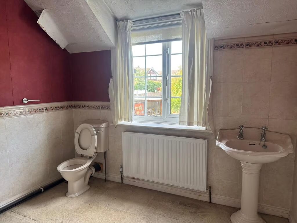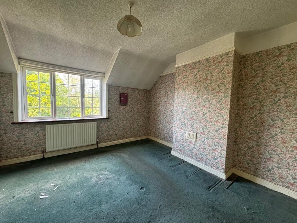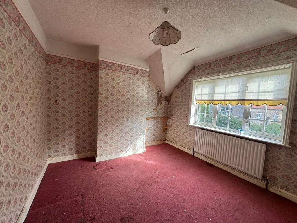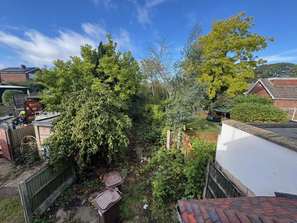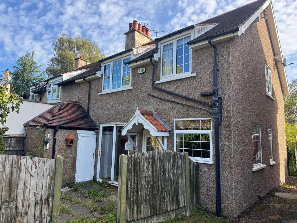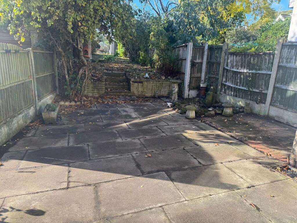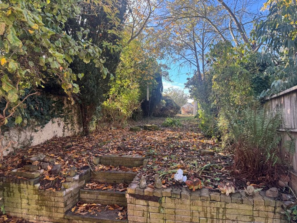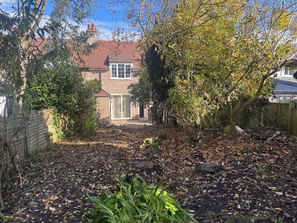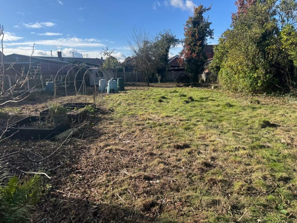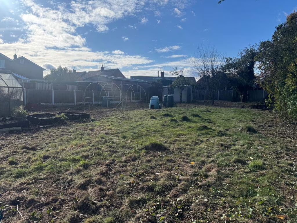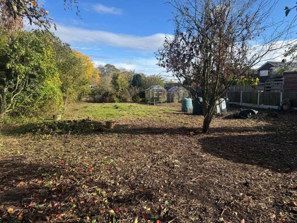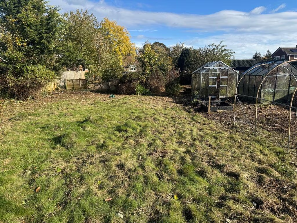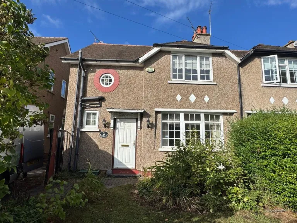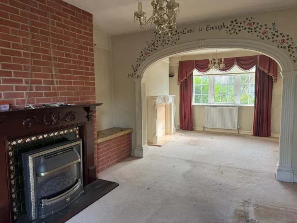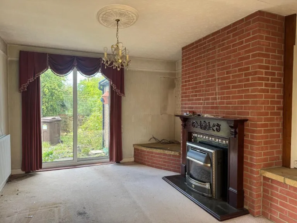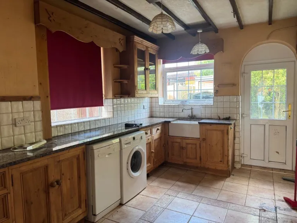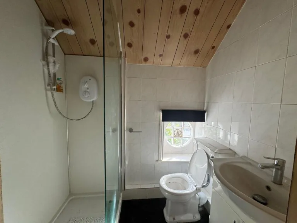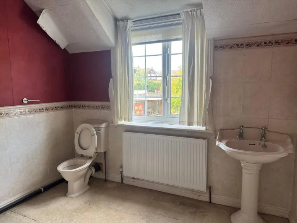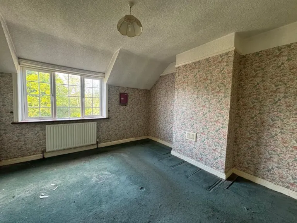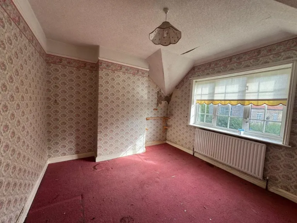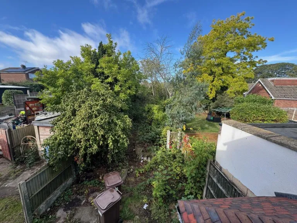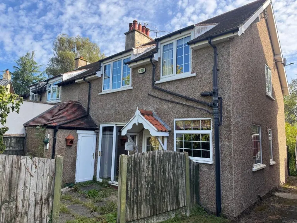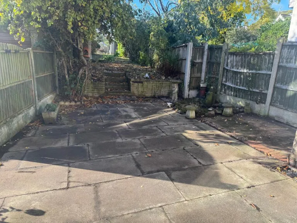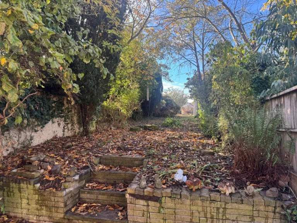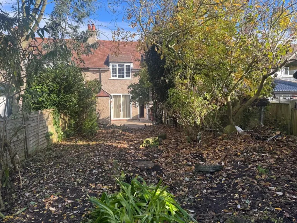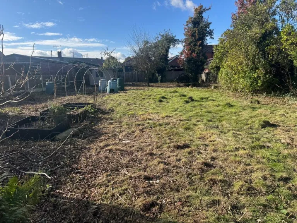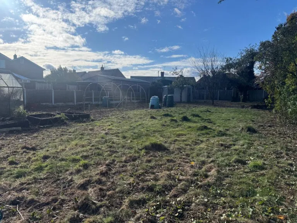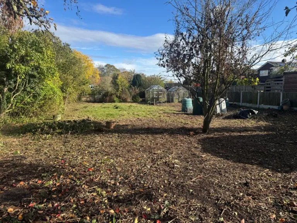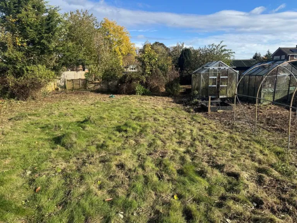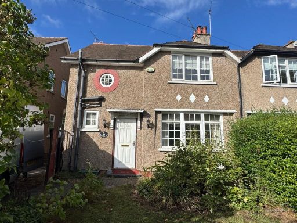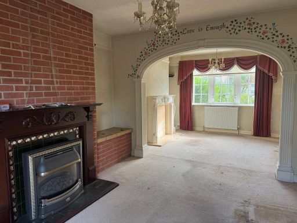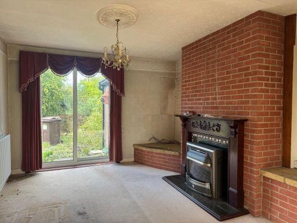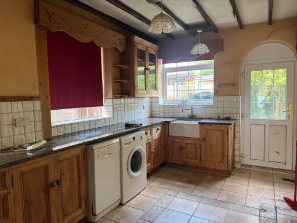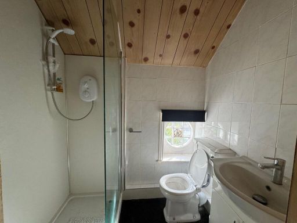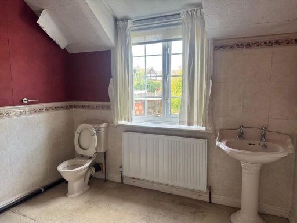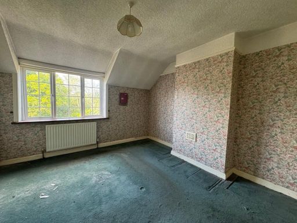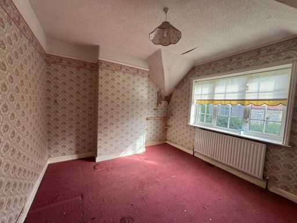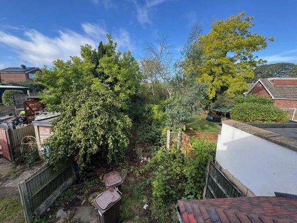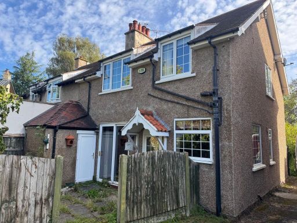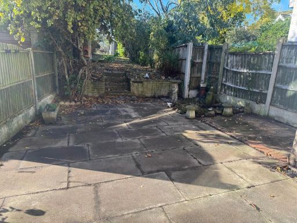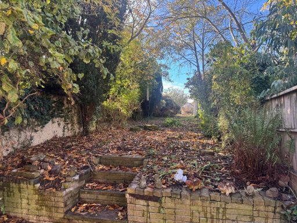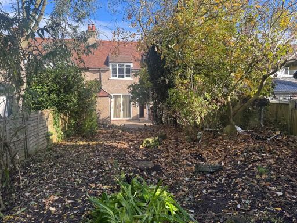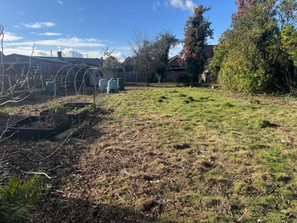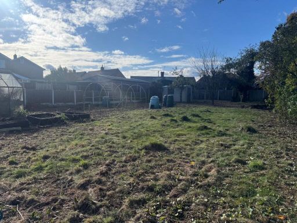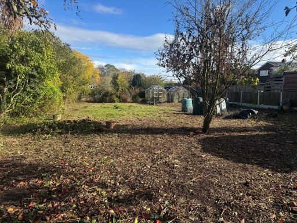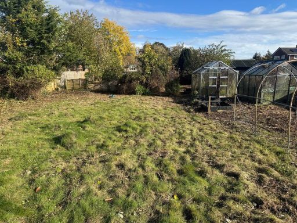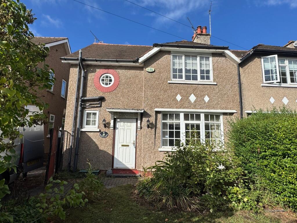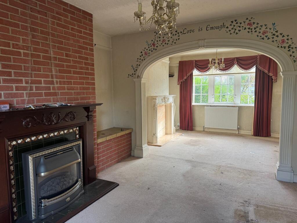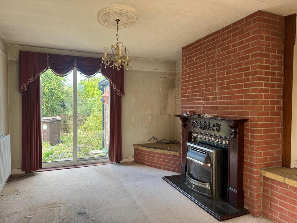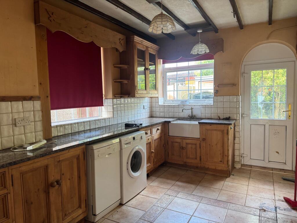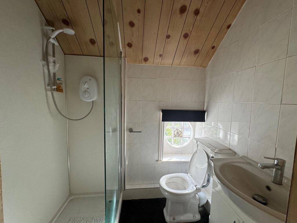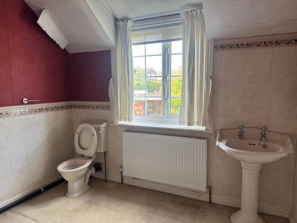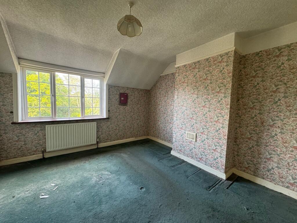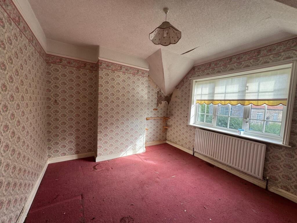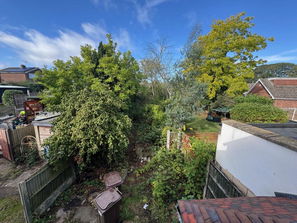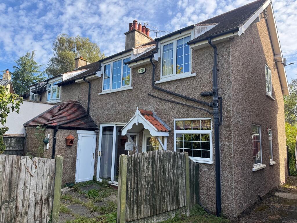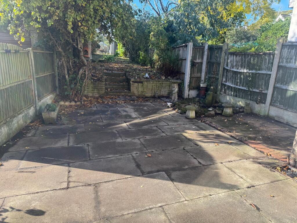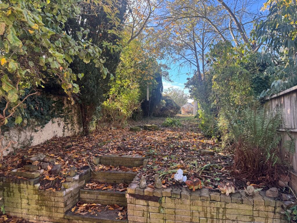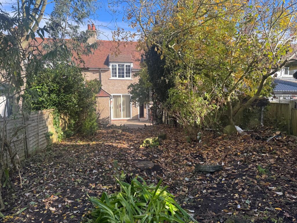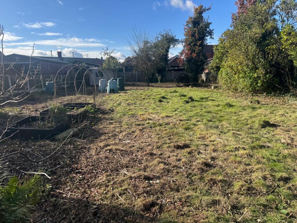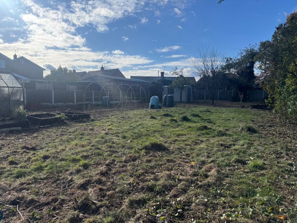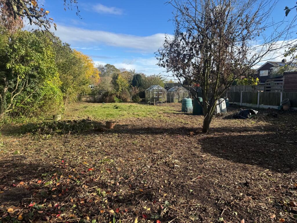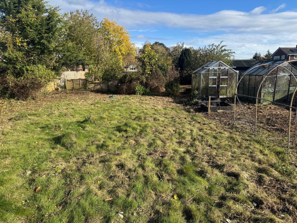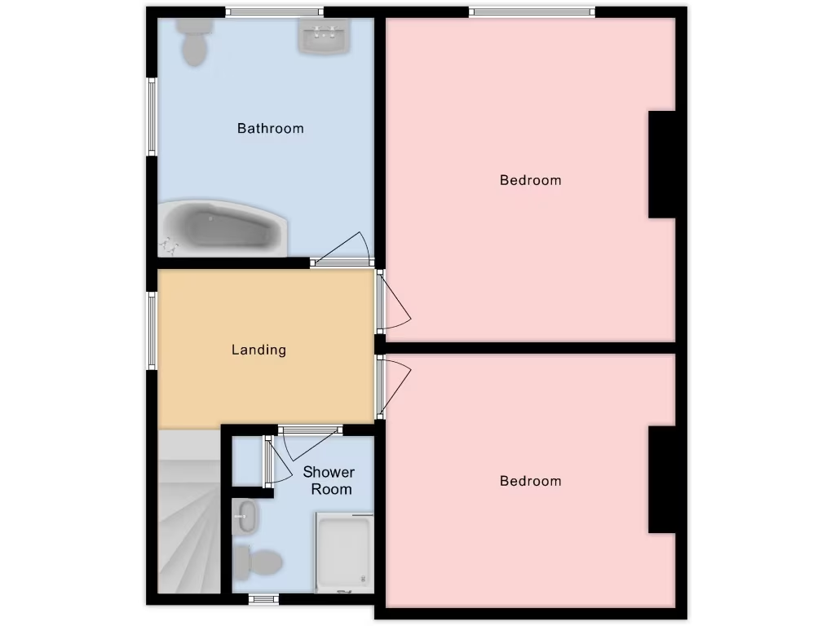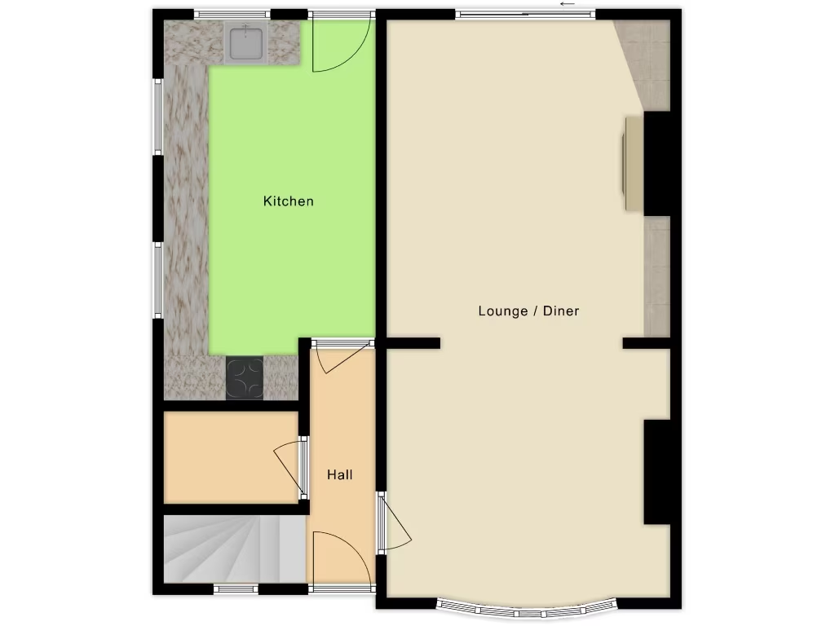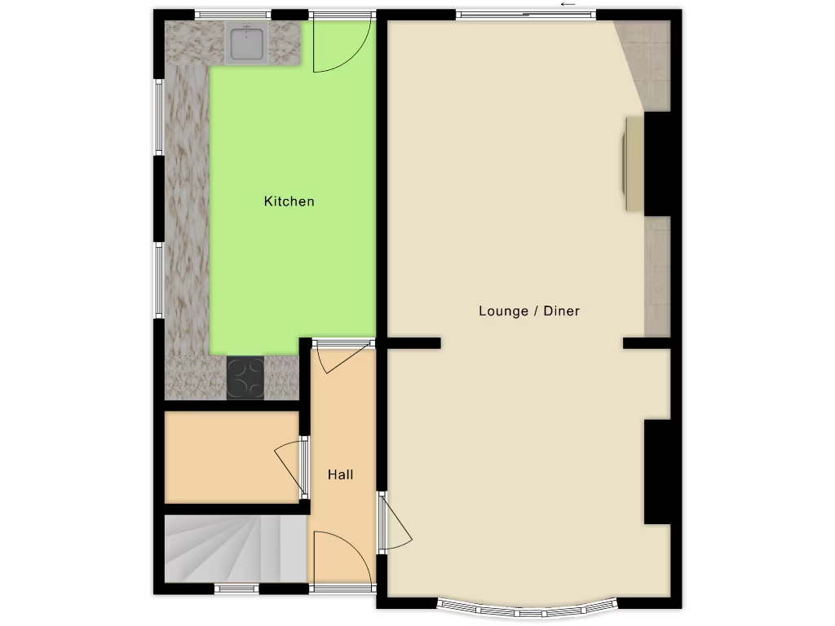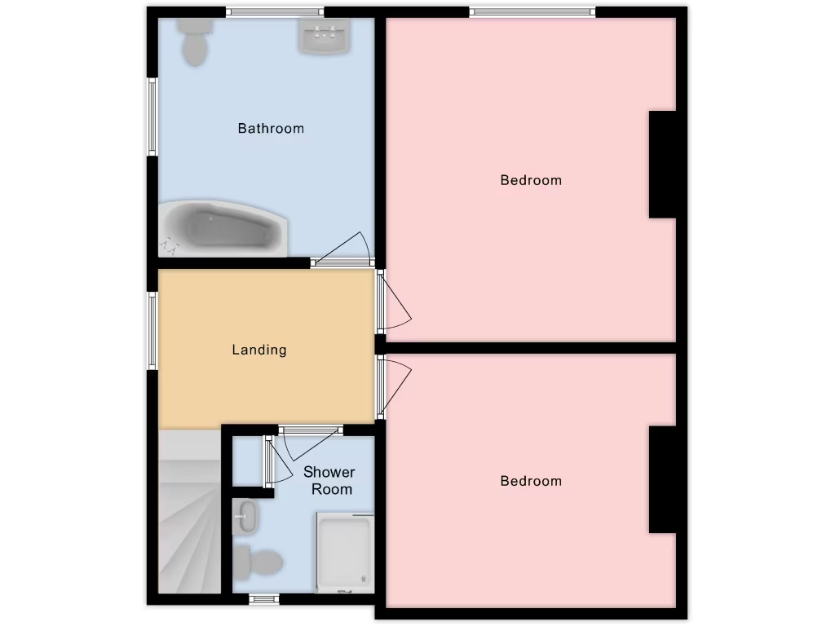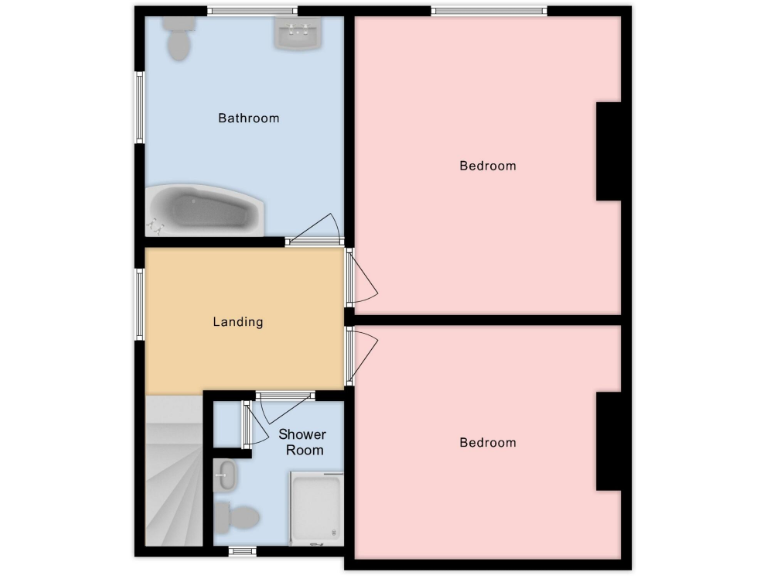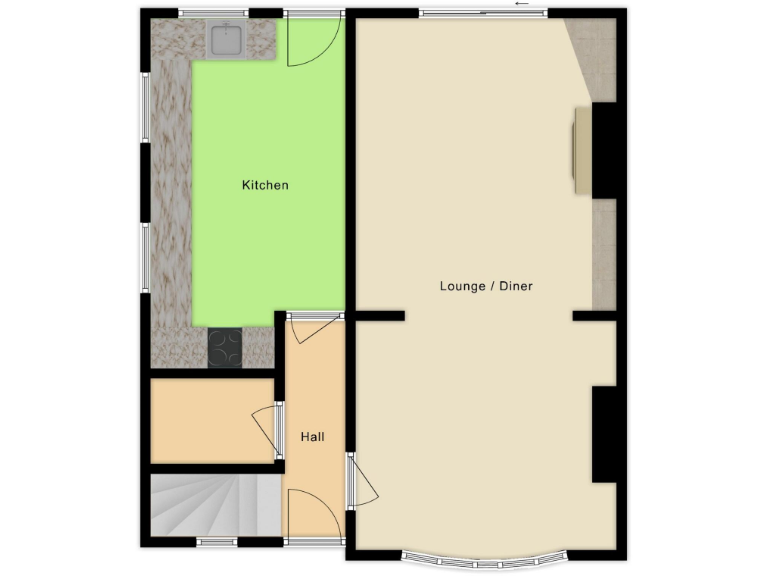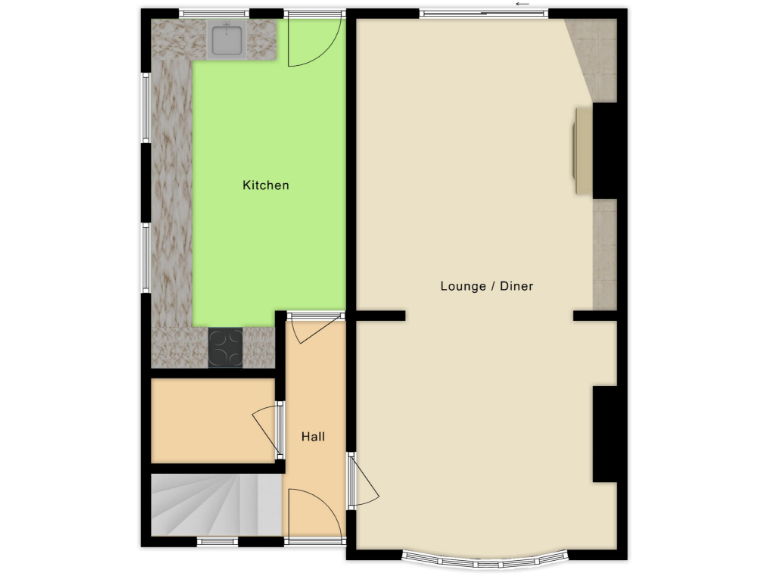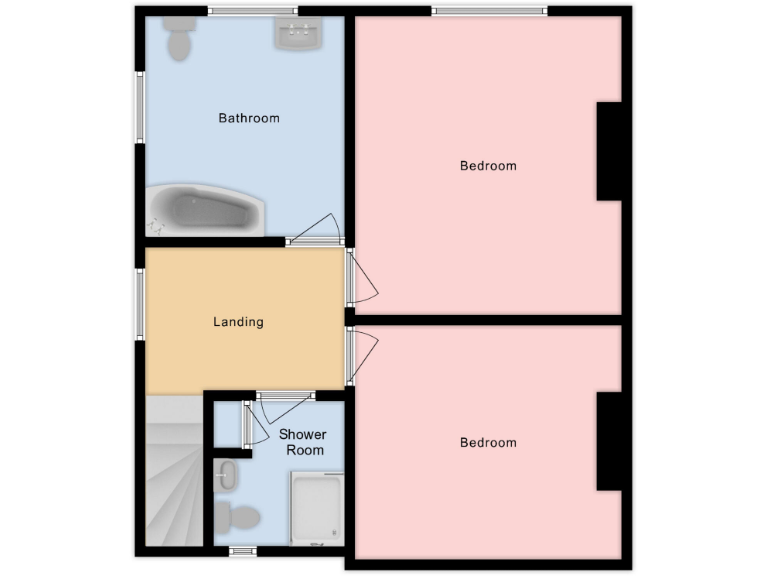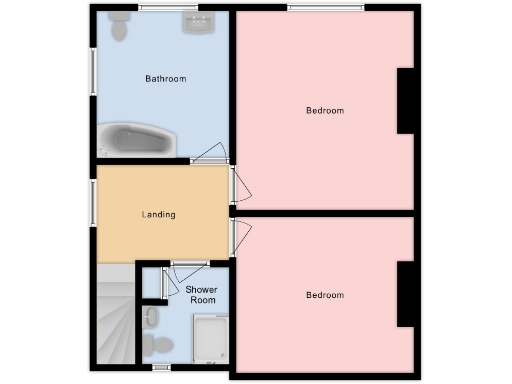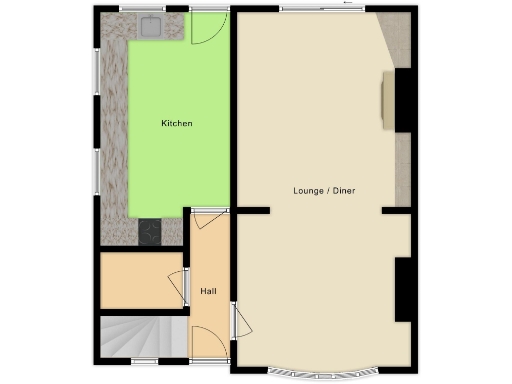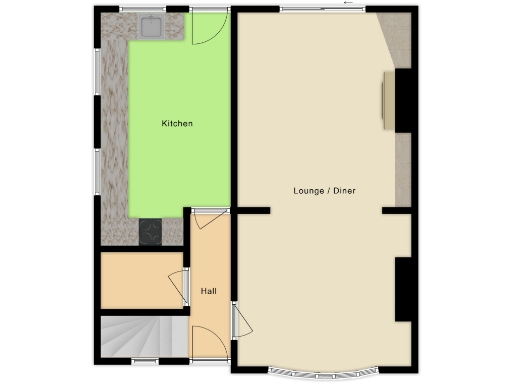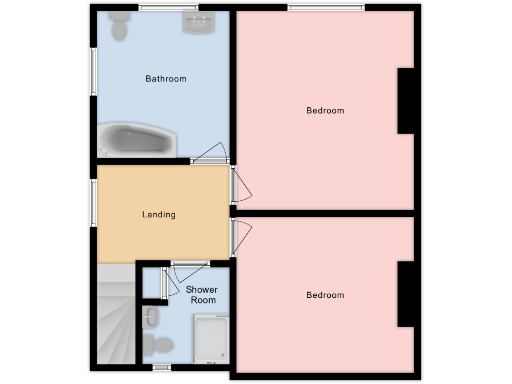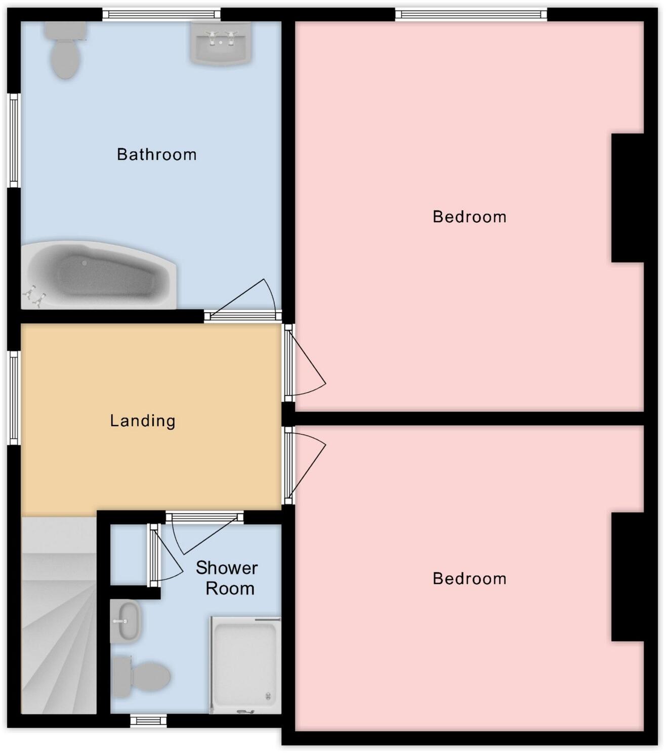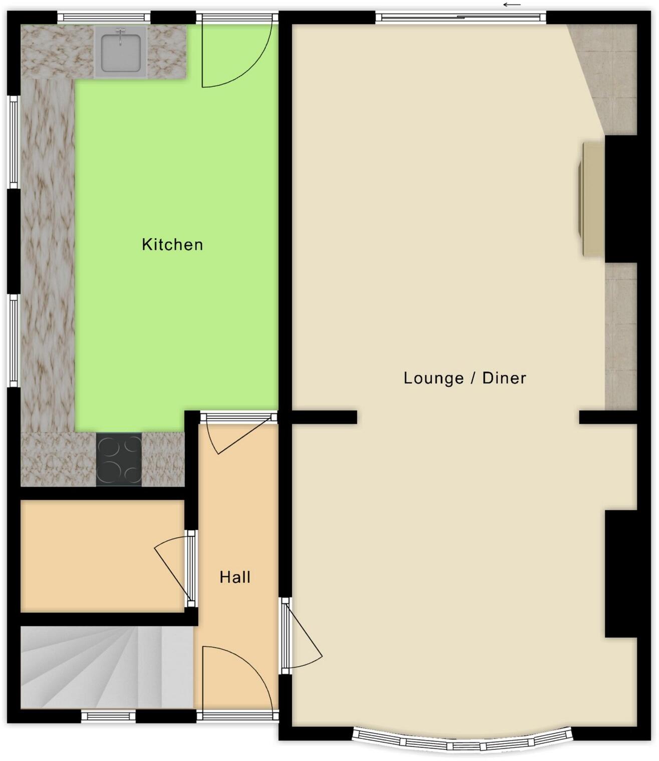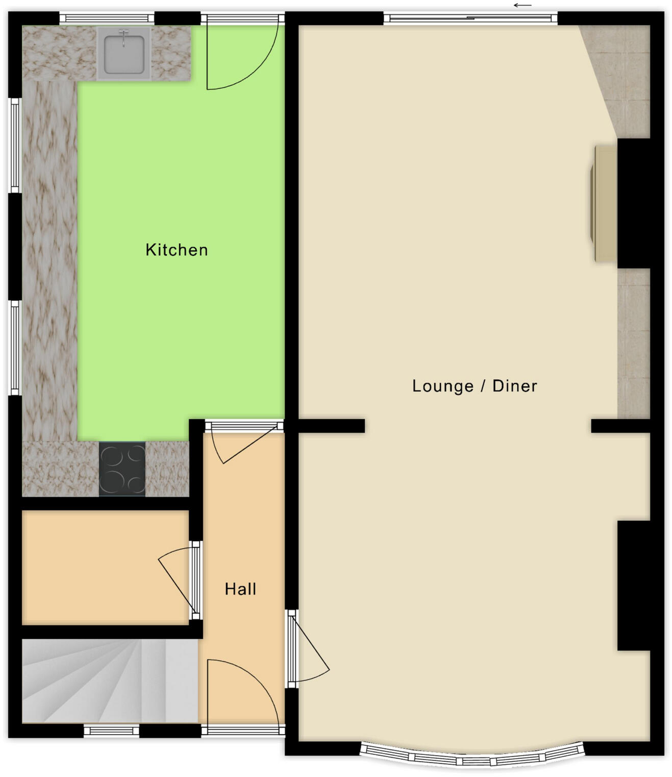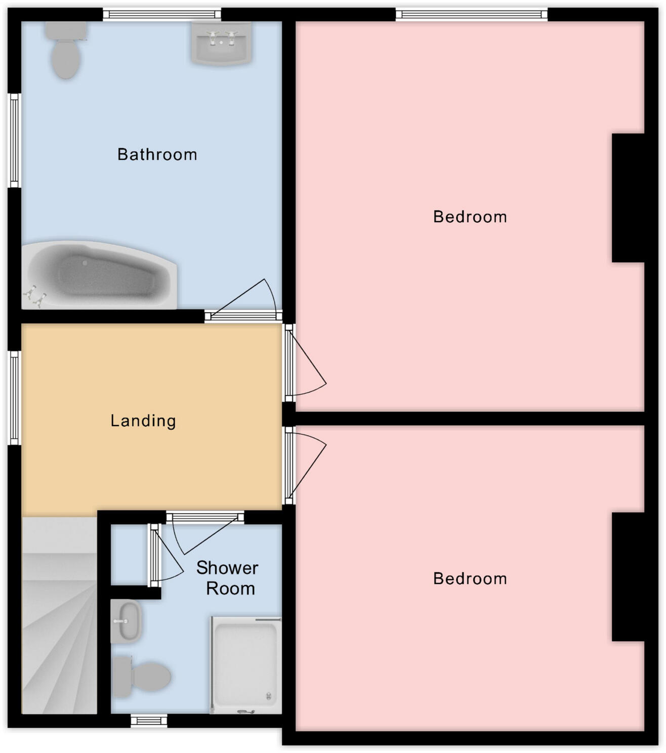Summary -
2 Beech View,Spital Road,Blyth,WORKSOP,S81 8EE
S81 8EE
2 bed 2 bath Semi-Detached
Character renovation with large west garden and extension potential.
Period 1920s features and original internal details intact
Large west-facing rear garden with strong extension potential
Two double bedrooms; possible original three-bedroom layout
Garage and driveway; on-site parking provided
Requires full modernisation throughout; renovation needed
Small overall internal size (approx. 599 sq ft)
Located by village green with local amenities and good schools
Higher local crime levels recorded — factor into buyer decision
Set on Blyth’s village green, 2 Beech View is a 1920s semi-detached house with genuine period character and a large west-facing garden. The property retains original features such as picture rails and a traditional fireplace, offering a strong base for a sympathetic refurbishment. Its village location provides easy access to local shops, a primary school rated Good, pubs and community facilities. Commuters benefit from straightforward routes to the A1 and M18.
Internally the layout is adaptable: two double bedrooms, a large family bathroom and a separate shower room provide flexible family living. The house has average internal space for its age (circa 599 sq ft) and the ground floor footprint plus the deep rear plot present clear scope to extend or reconfigure—potentially restoring the original three-bedroom arrangement, subject to planning.
The standout asset is the substantial west-facing rear garden and driveway leading to a garage. The plot is well suited to landscaping, an outdoor entertaining area, or a sizable extension/outbuilding, offering strong potential to add value. On-site parking and a front garden complete the practical picture.
Buyers should note the property needs renovation throughout: updating and modernising works are required, particularly in the kitchen and bathrooms. The house sits in an area with higher recorded crime levels, which some buyers will want to consider. Overall this is a character-filled renovation project for a family or investor seeking a village home with a large plot and good commuter links.
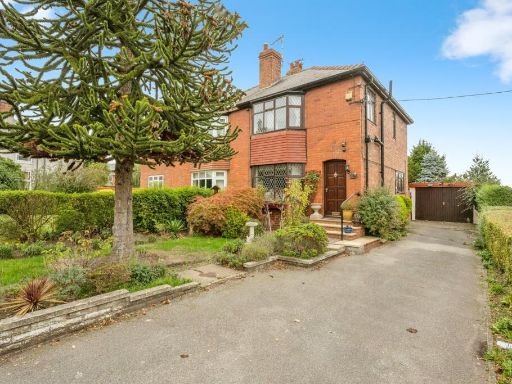 2 bedroom semi-detached house for sale in Retford Road, Blyth, Worksop, S81 — £250,000 • 2 bed • 1 bath • 876 ft²
2 bedroom semi-detached house for sale in Retford Road, Blyth, Worksop, S81 — £250,000 • 2 bed • 1 bath • 876 ft²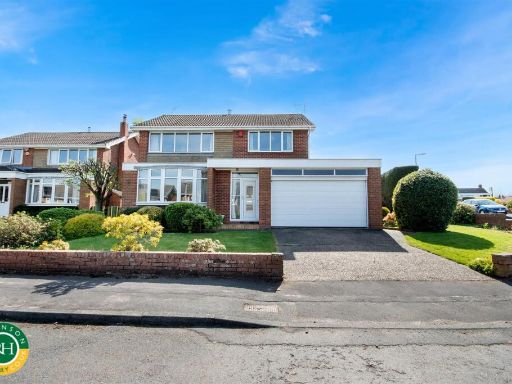 4 bedroom detached house for sale in The Maltings, Blyth,, S81 — £375,000 • 4 bed • 1 bath • 1786 ft²
4 bedroom detached house for sale in The Maltings, Blyth,, S81 — £375,000 • 4 bed • 1 bath • 1786 ft²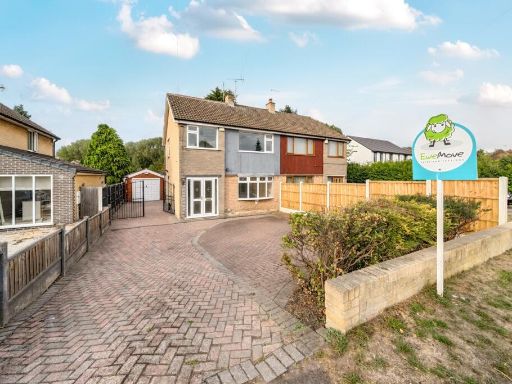 3 bedroom semi-detached house for sale in 57 Retford Road, Blyth, Worksop, S81 — £245,000 • 3 bed • 2 bath • 894 ft²
3 bedroom semi-detached house for sale in 57 Retford Road, Blyth, Worksop, S81 — £245,000 • 3 bed • 2 bath • 894 ft²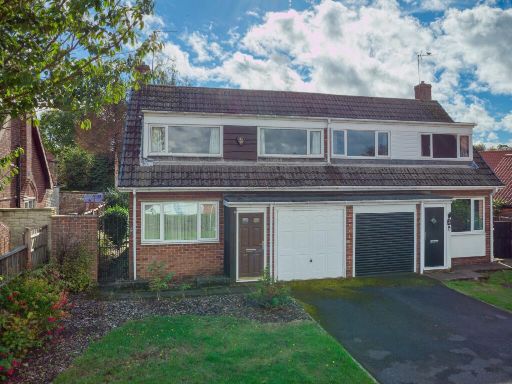 3 bedroom semi-detached house for sale in Retford Road, Blyth, S81 — £210,000 • 3 bed • 1 bath • 723 ft²
3 bedroom semi-detached house for sale in Retford Road, Blyth, S81 — £210,000 • 3 bed • 1 bath • 723 ft²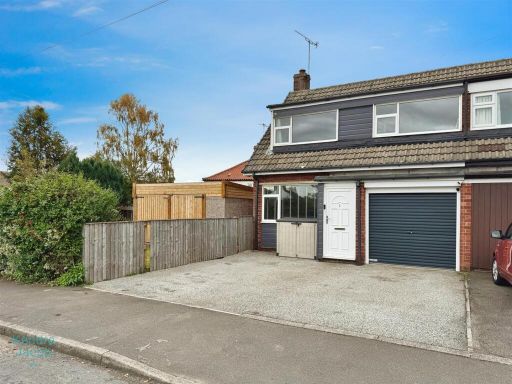 3 bedroom semi-detached house for sale in Little Lane, Blyth, Worksop, S81 — £230,000 • 3 bed • 1 bath • 852 ft²
3 bedroom semi-detached house for sale in Little Lane, Blyth, Worksop, S81 — £230,000 • 3 bed • 1 bath • 852 ft²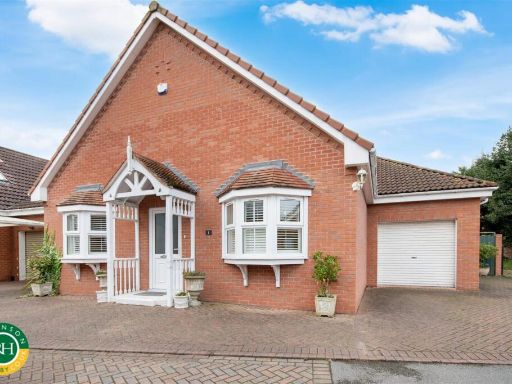 4 bedroom detached house for sale in The Hollies, Blyth, Worksop, S81 — £429,500 • 4 bed • 3 bath • 2228 ft²
4 bedroom detached house for sale in The Hollies, Blyth, Worksop, S81 — £429,500 • 4 bed • 3 bath • 2228 ft²
