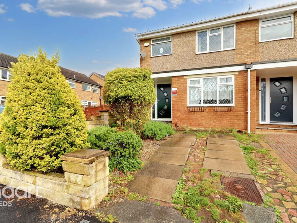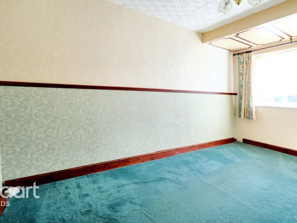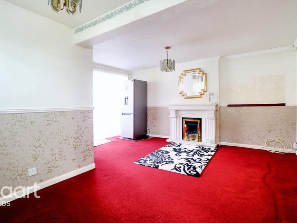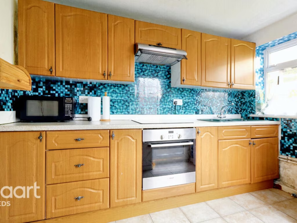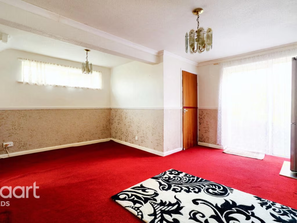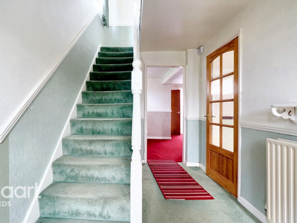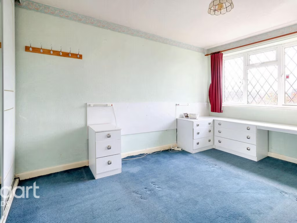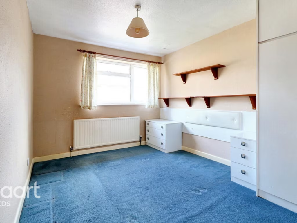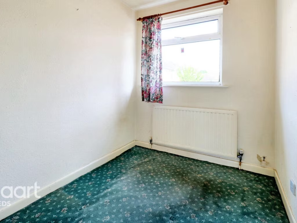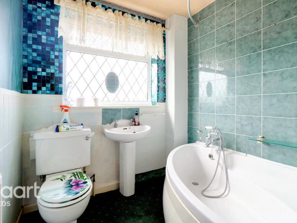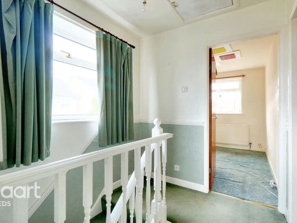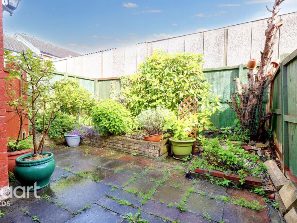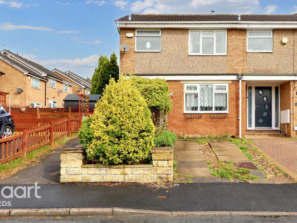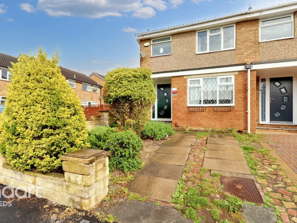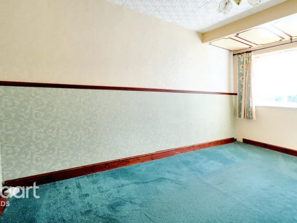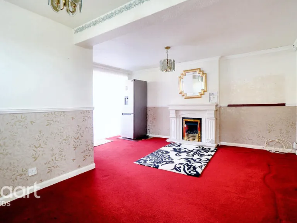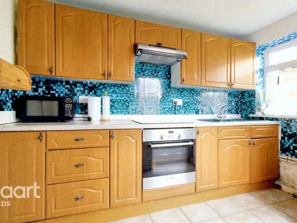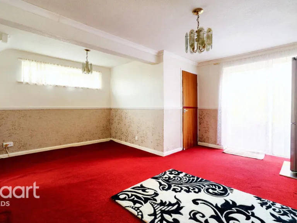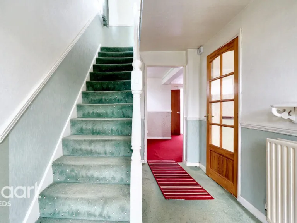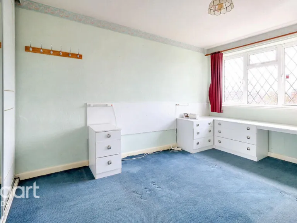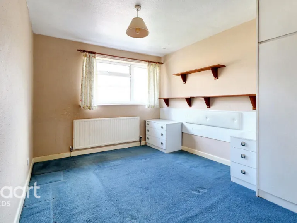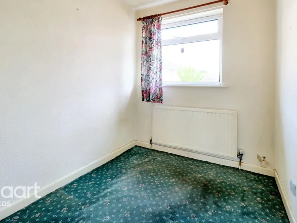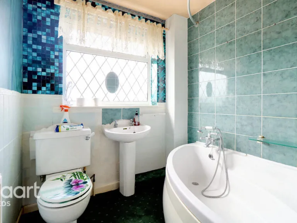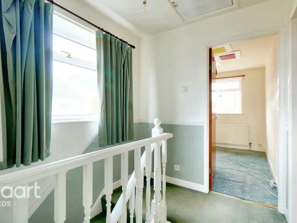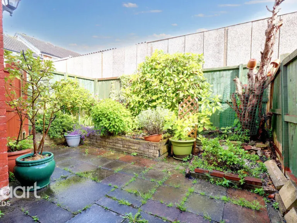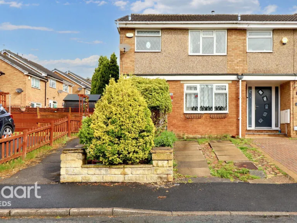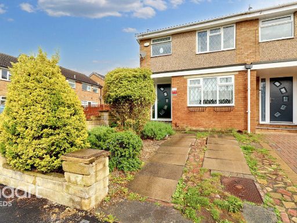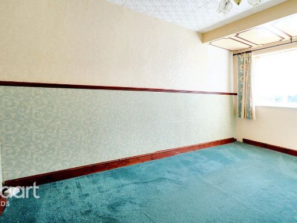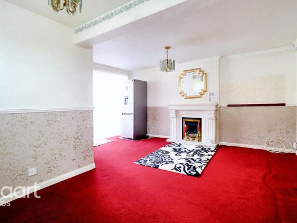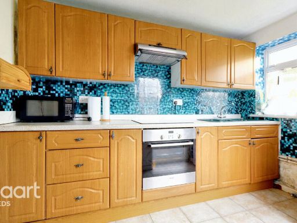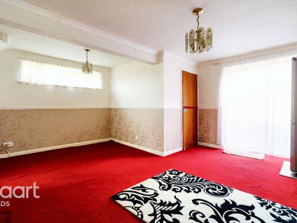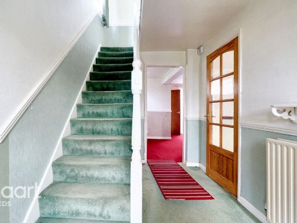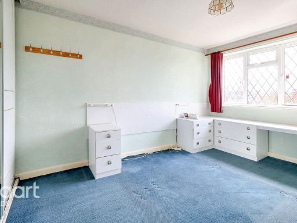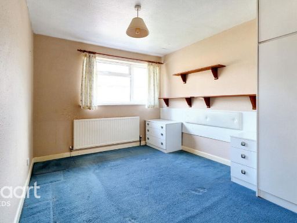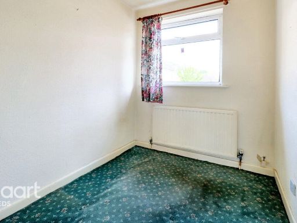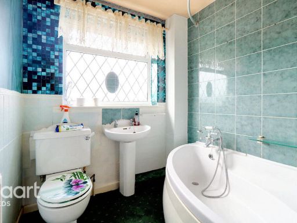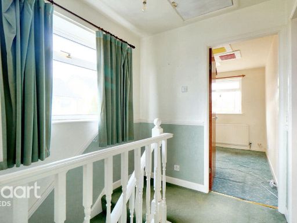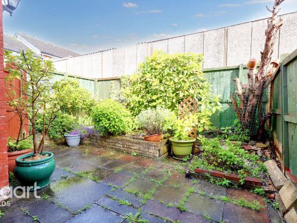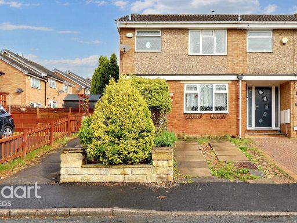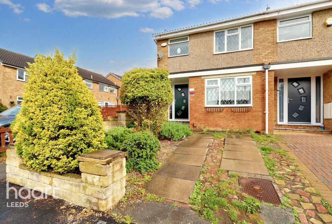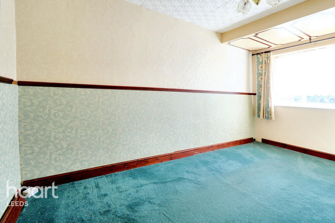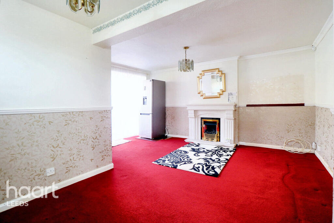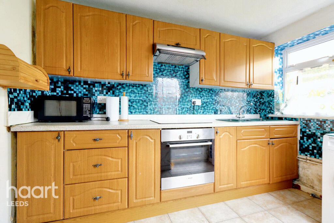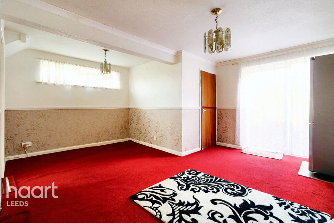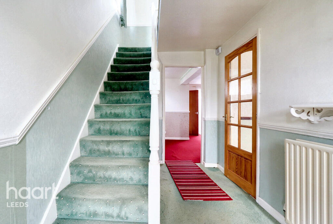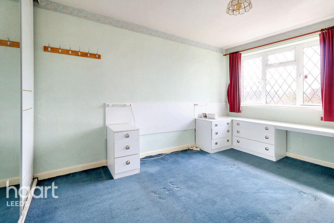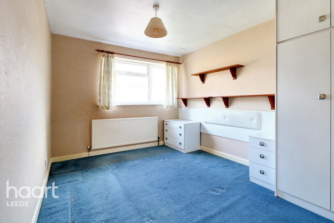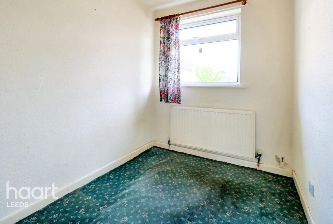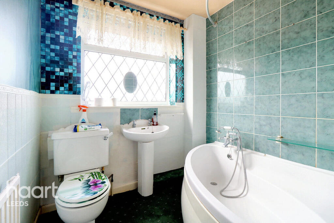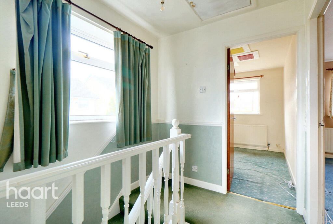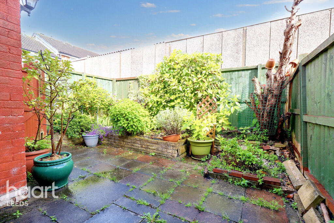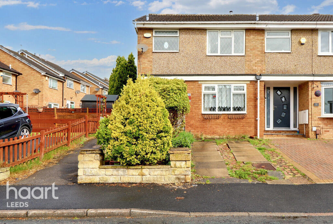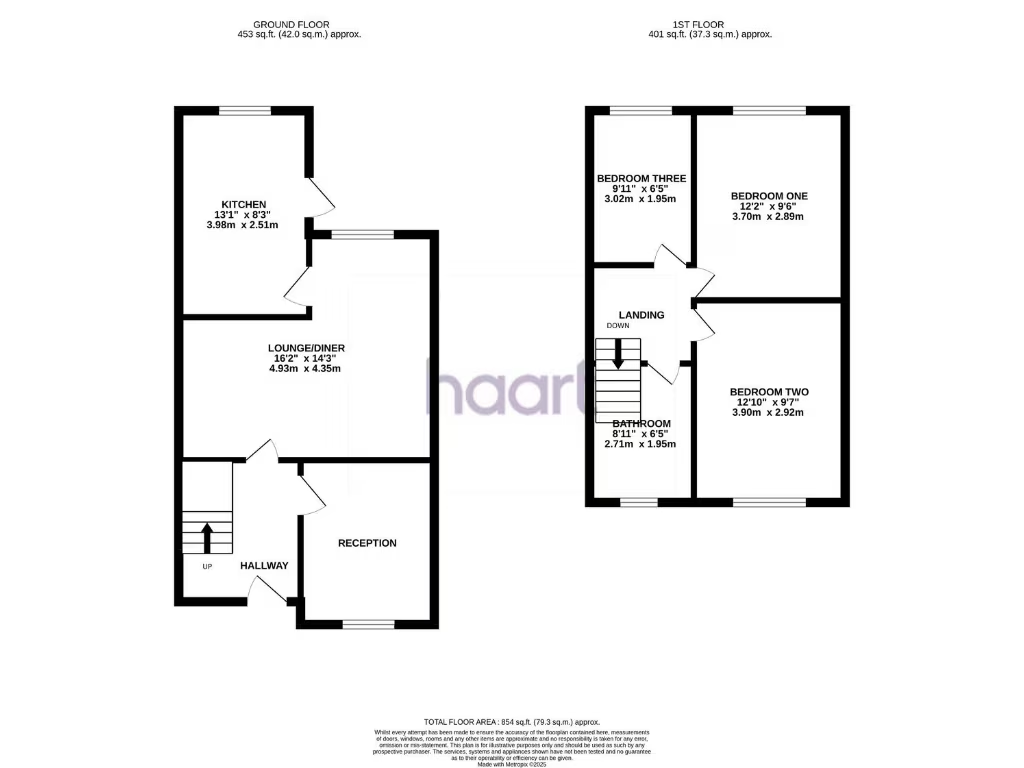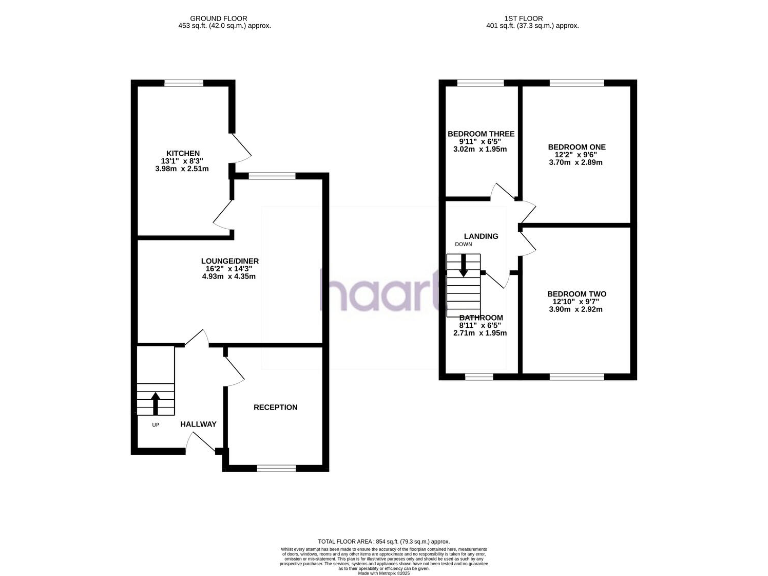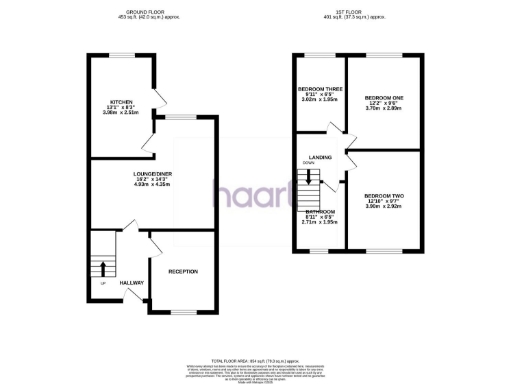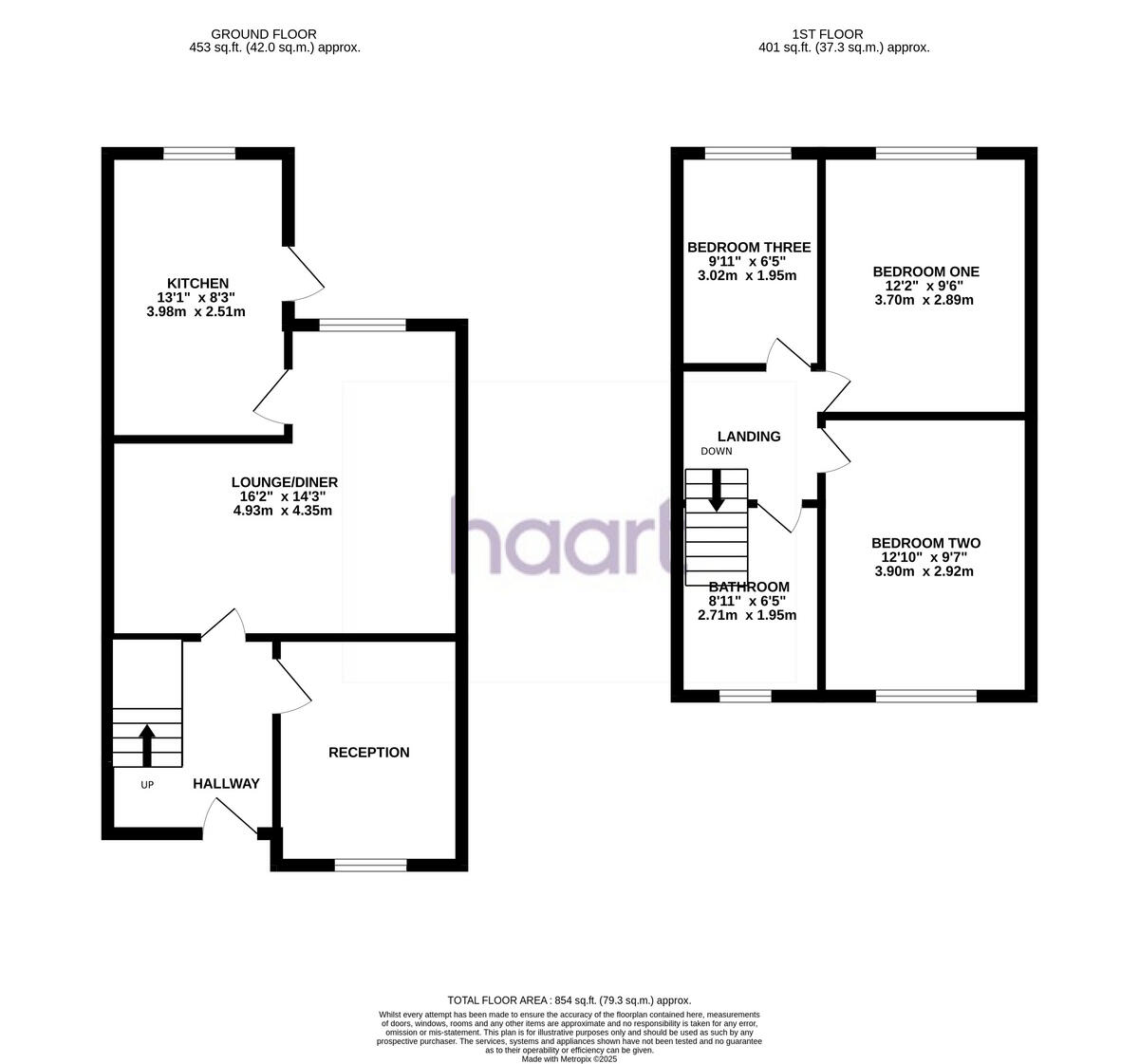Summary - 12 WOODLEA GROVE YEADON LEEDS LS19 7YT
3 bed 1 bath Semi-Detached
Three-bedroom family home with converted garage, driveway and private garden in popular Yeadon..
Bright open-plan living and dining area with lots of natural light
Modern fitted kitchen with contemporary units and worktops
Converted garage provides flexible extra room for office or playroom
Enclosed rear garden and private driveway for off-street parking
Three bedrooms; single family bathroom upstairs
Built 1967–1975; some rooms need modernization and updating
Cavity walls assumed uninsulated — potential energy-efficiency costs
Freehold in a low-crime, well-connected area with fast broadband
This three-bedroom semi-detached home in Yeadon offers practical, family-focused living with flexible space and good local amenities. A bright open-plan living and dining area and a modern fitted kitchen provide comfortable, everyday living, while the converted garage creates an adaptable room for a home office, playroom or dining area.
Set on a small but private plot, the property benefits from off-street parking on a private driveway and an enclosed rear garden ideal for children and outdoor entertaining. The area scores highly for schools, low crime, fast broadband and excellent mobile signal, making it particularly suitable for families and professionals who value connectivity and local services.
The house dates from the late 1960s/early 1970s and, while many internal fittings are modern, some rooms show mid-century finishes and will benefit from updating. The cavity walls are assumed uninsulated, so buyers should budget for potential insulation or energy-efficiency improvements. There is a single family bathroom and an average overall size (approximately 854 sq ft), so consider space planning for growing families.
Offered freehold, this comfortable suburban home presents good value for those seeking a ready-to-live-in property with clear scope to add value through targeted refurbishment. Early viewing is advised to appreciate the layout and flexible converted garage space.
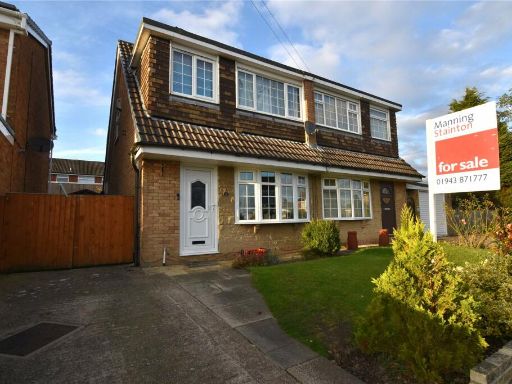 3 bedroom semi-detached house for sale in Woodlea Grove, Yeadon, Leeds, West Yorkshire, LS19 — £230,000 • 3 bed • 1 bath • 685 ft²
3 bedroom semi-detached house for sale in Woodlea Grove, Yeadon, Leeds, West Yorkshire, LS19 — £230,000 • 3 bed • 1 bath • 685 ft²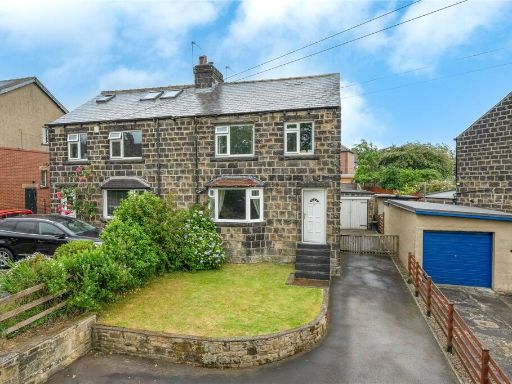 3 bedroom semi-detached house for sale in Green Lane, Yeadon, Leeds, West Yorkshire, LS19 — £349,950 • 3 bed • 1 bath • 849 ft²
3 bedroom semi-detached house for sale in Green Lane, Yeadon, Leeds, West Yorkshire, LS19 — £349,950 • 3 bed • 1 bath • 849 ft²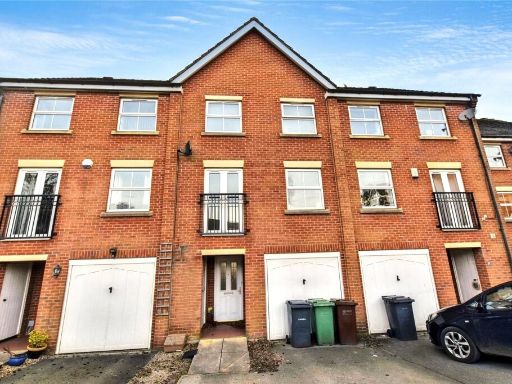 3 bedroom town house for sale in Millbank, Yeadon, Leeds, West Yorkshire, LS19 — £299,950 • 3 bed • 2 bath • 1029 ft²
3 bedroom town house for sale in Millbank, Yeadon, Leeds, West Yorkshire, LS19 — £299,950 • 3 bed • 2 bath • 1029 ft²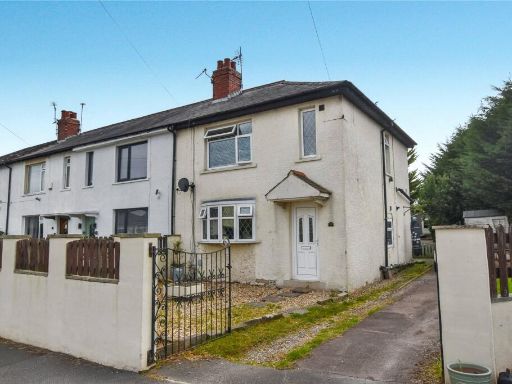 2 bedroom end of terrace house for sale in Westfield Grove, Yeadon, Leeds, West Yorkshire, LS19 — £269,950 • 2 bed • 1 bath • 1065 ft²
2 bedroom end of terrace house for sale in Westfield Grove, Yeadon, Leeds, West Yorkshire, LS19 — £269,950 • 2 bed • 1 bath • 1065 ft²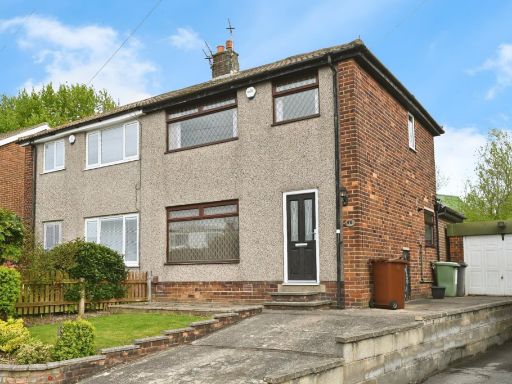 3 bedroom semi-detached house for sale in Church Street, Yeadon, Leeds, LS19 — £260,000 • 3 bed • 1 bath • 858 ft²
3 bedroom semi-detached house for sale in Church Street, Yeadon, Leeds, LS19 — £260,000 • 3 bed • 1 bath • 858 ft²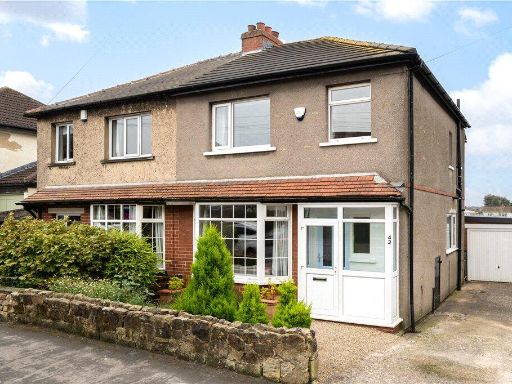 3 bedroom semi-detached house for sale in Hawthorn Drive, Yeadon, Leeds, West Yorkshire, LS19 — £274,000 • 3 bed • 1 bath • 885 ft²
3 bedroom semi-detached house for sale in Hawthorn Drive, Yeadon, Leeds, West Yorkshire, LS19 — £274,000 • 3 bed • 1 bath • 885 ft²